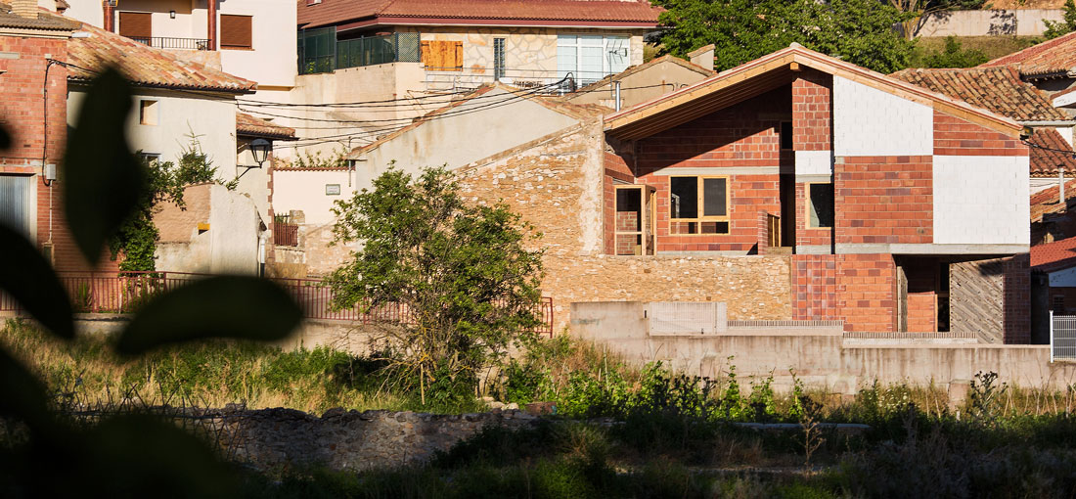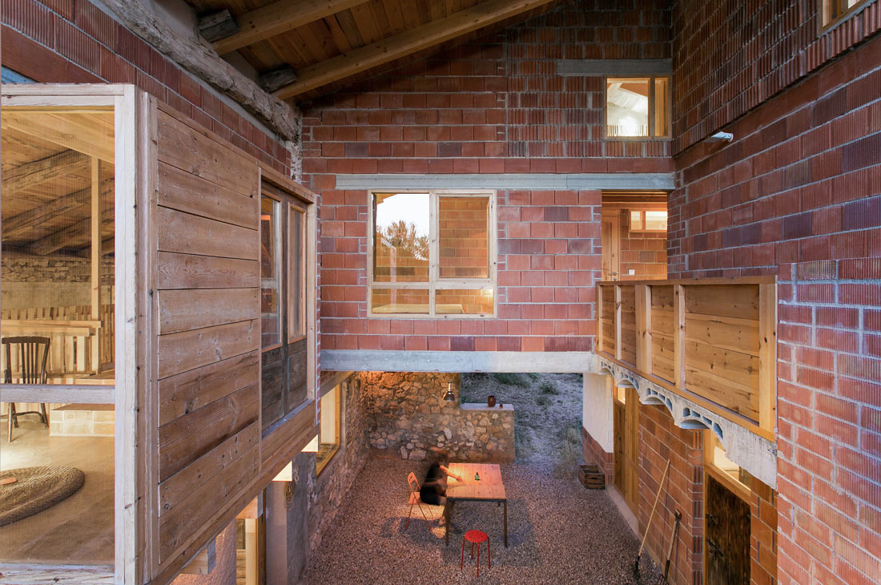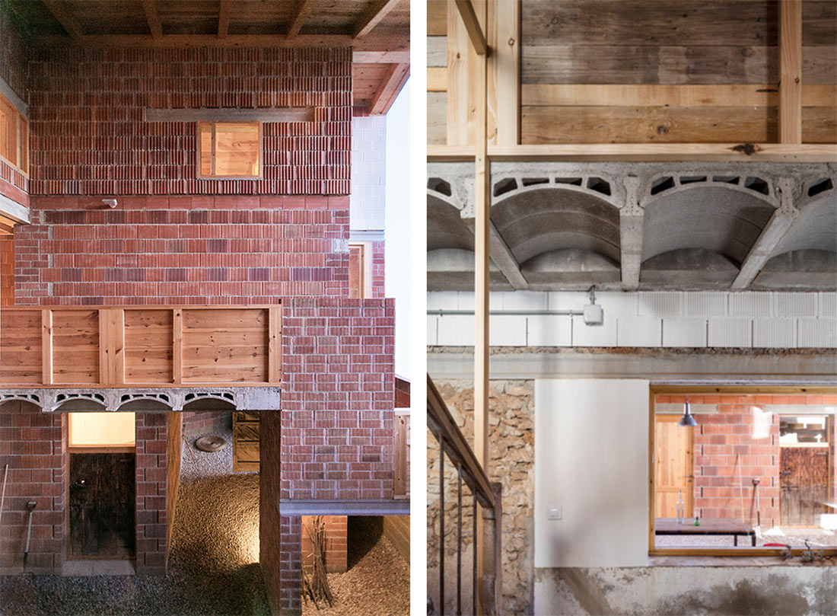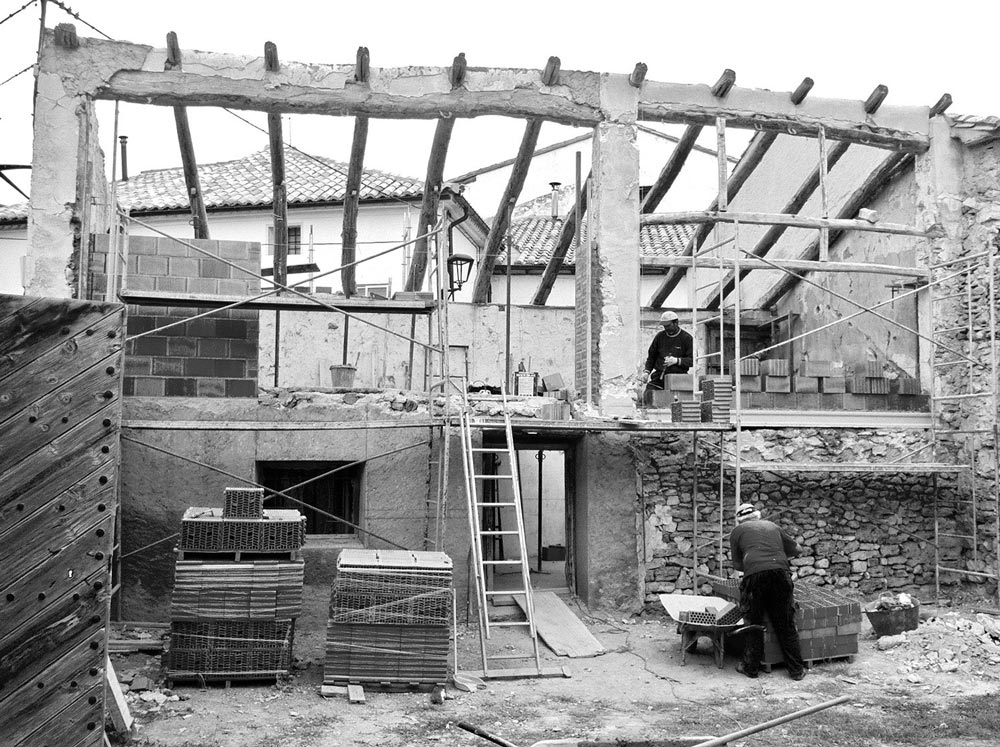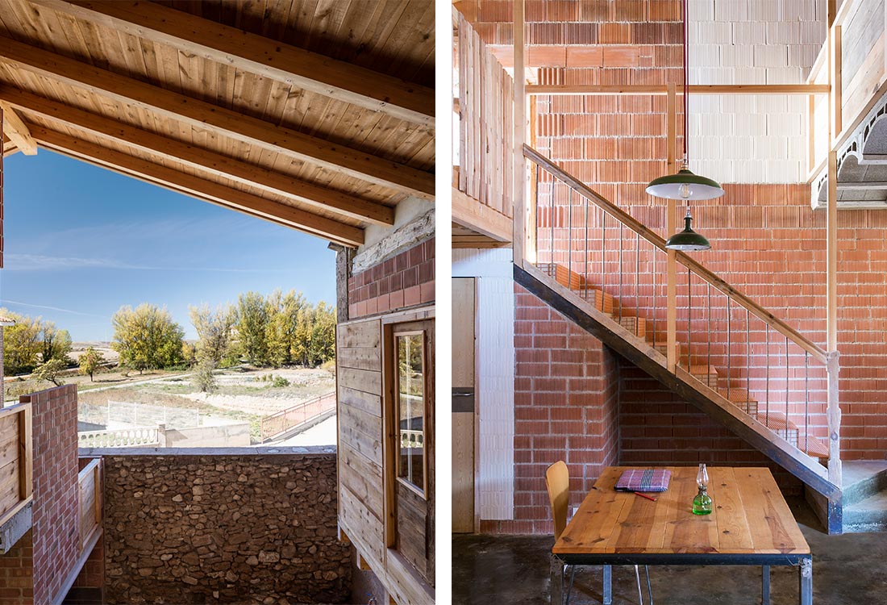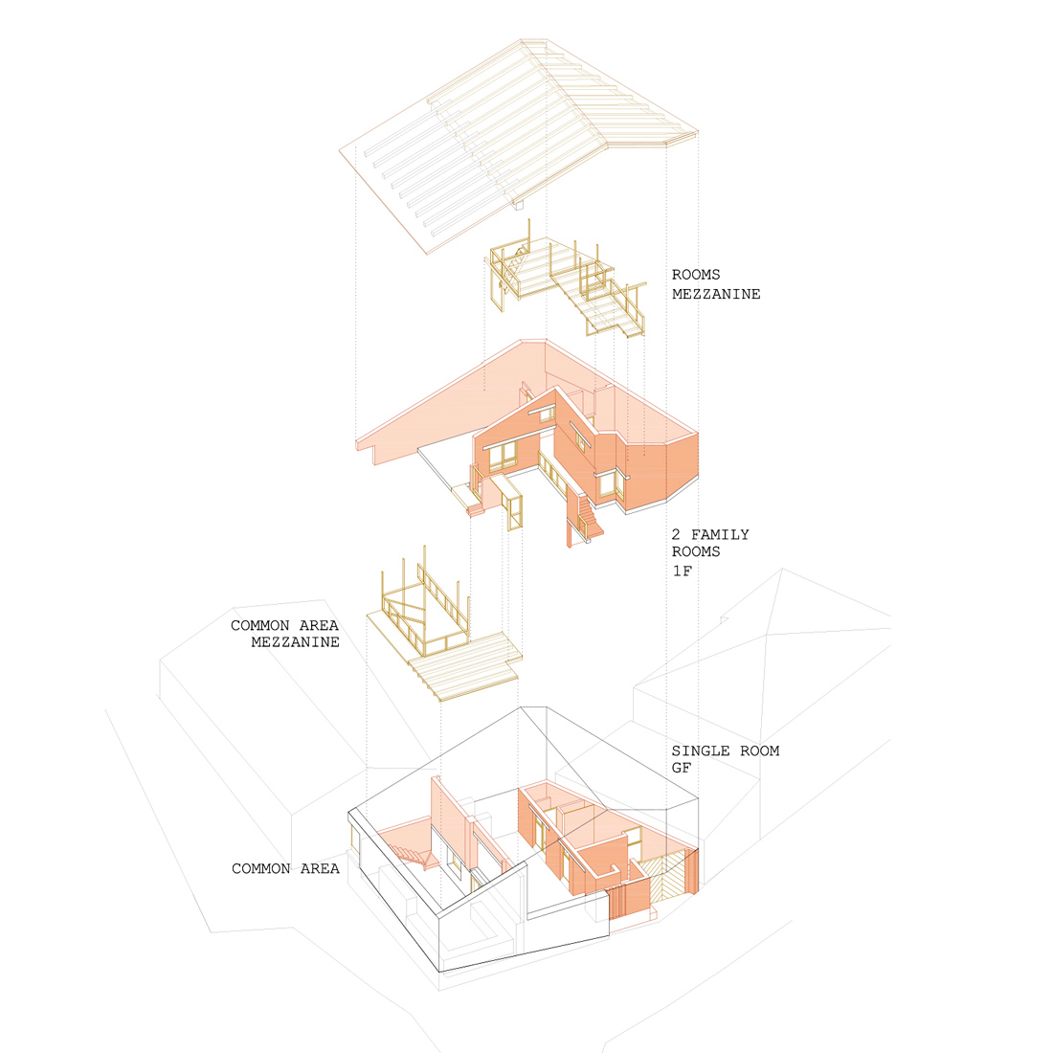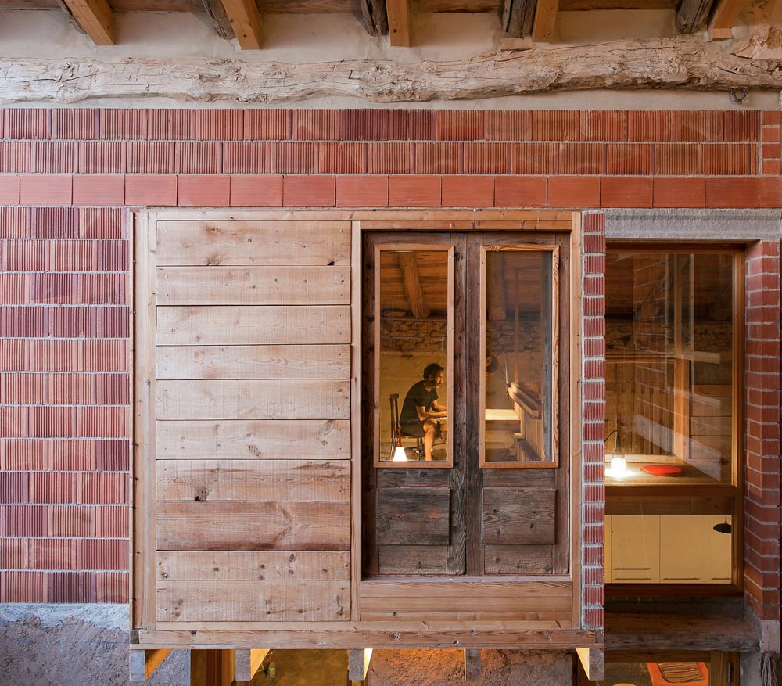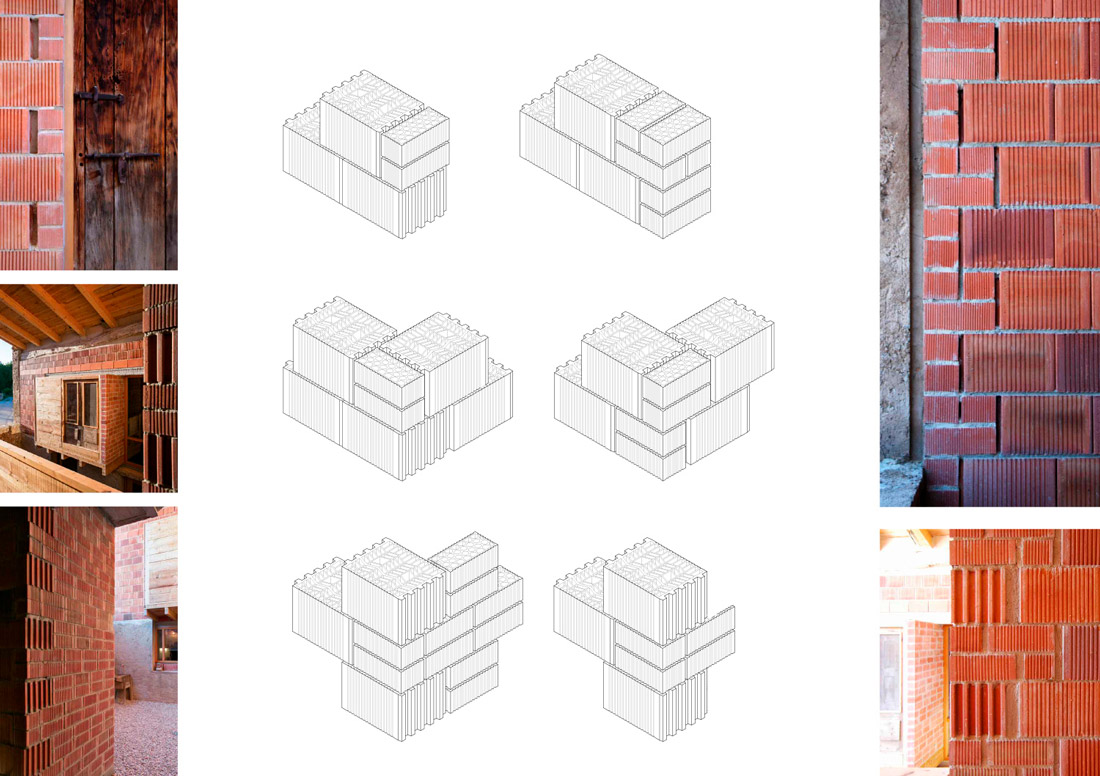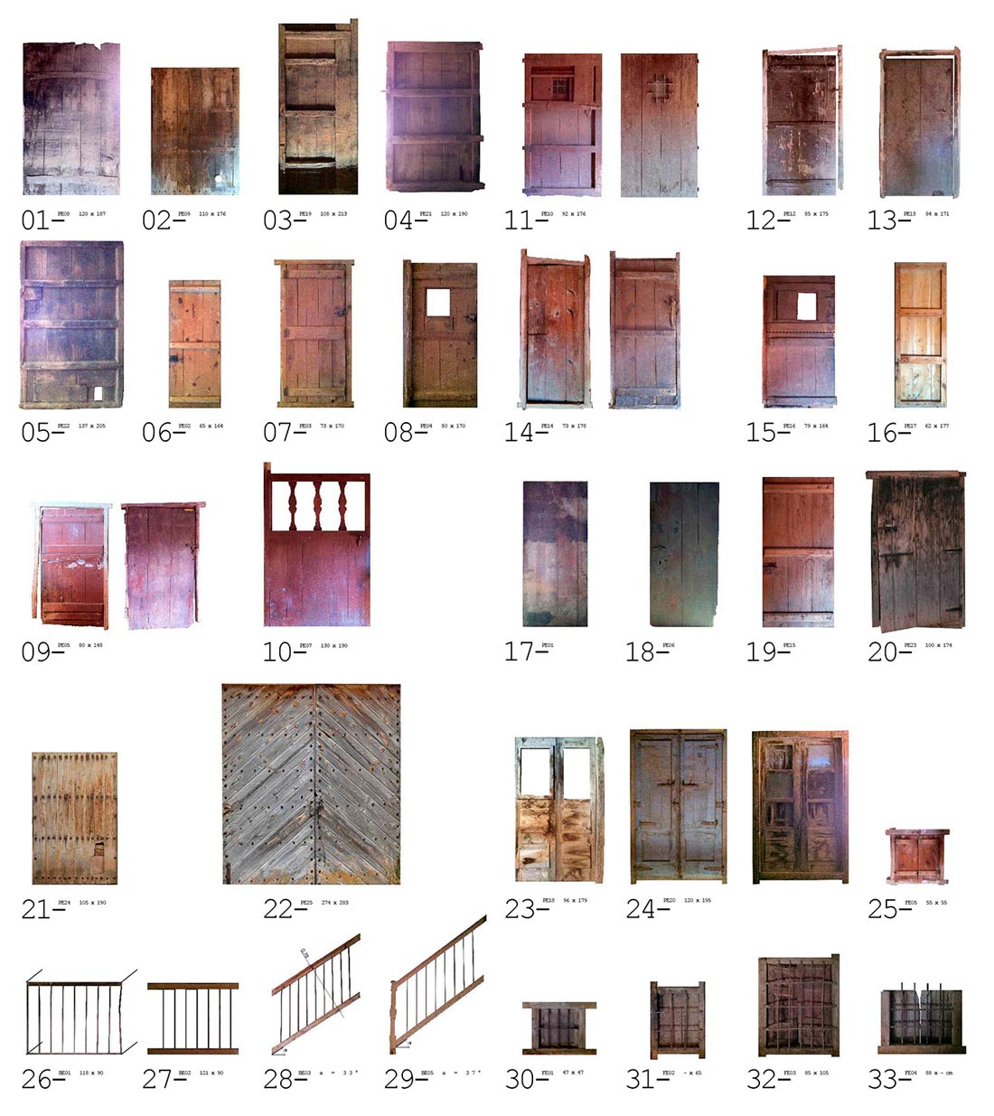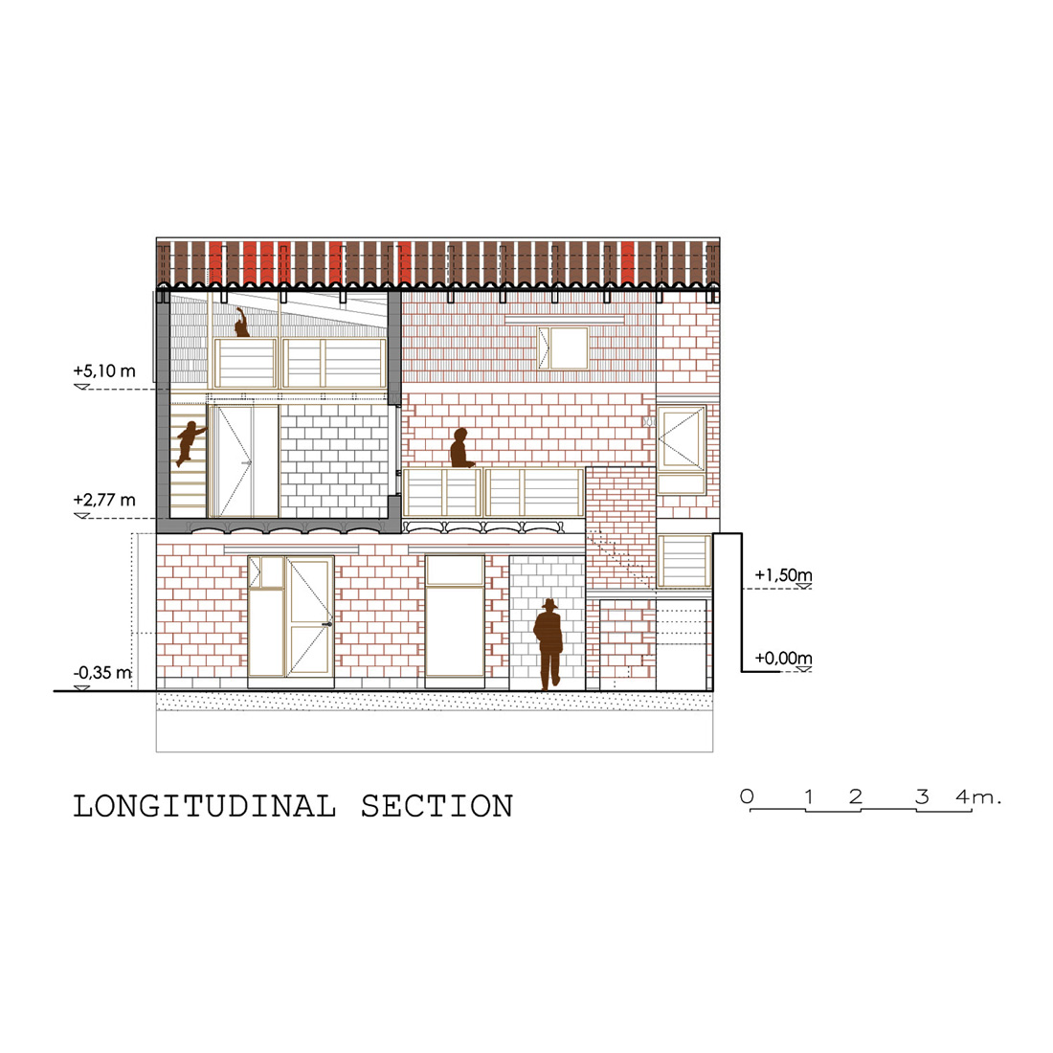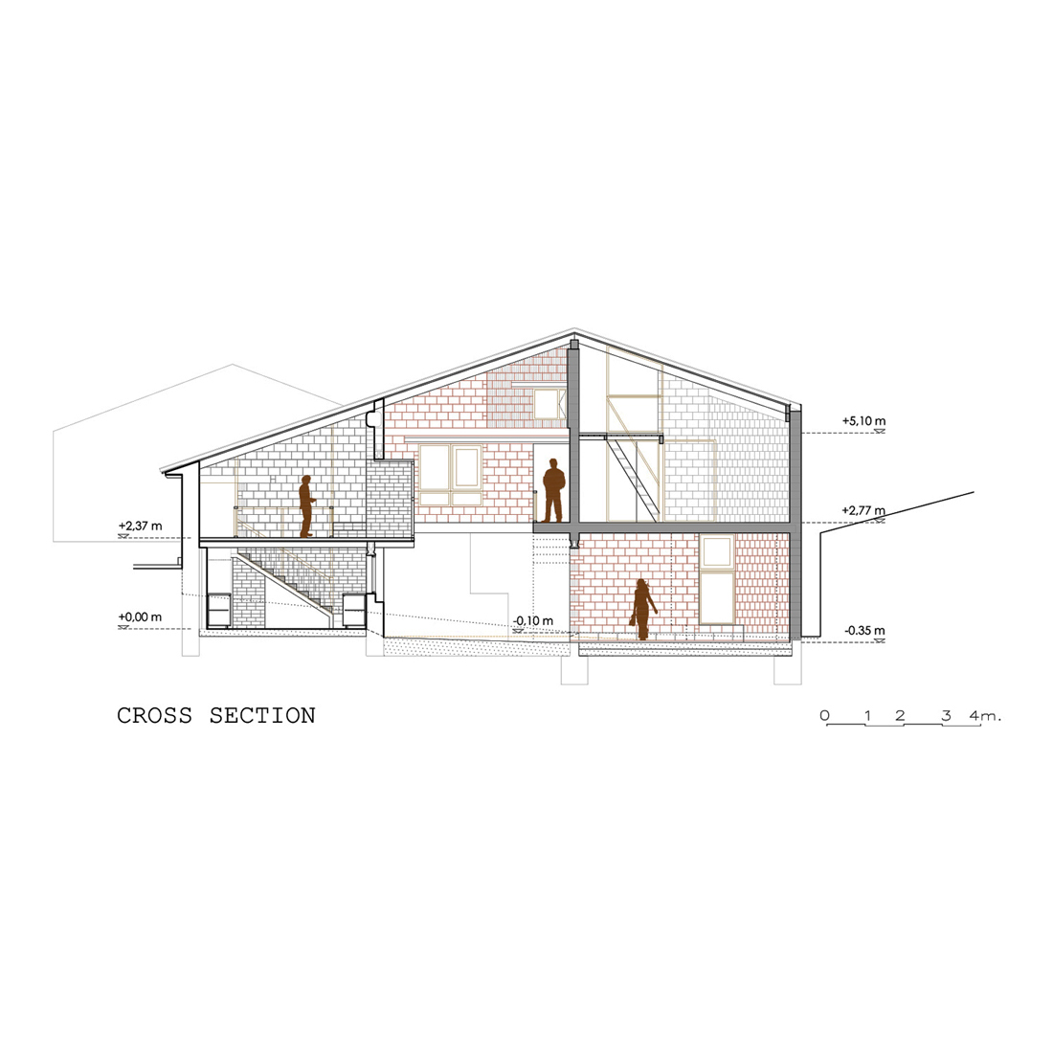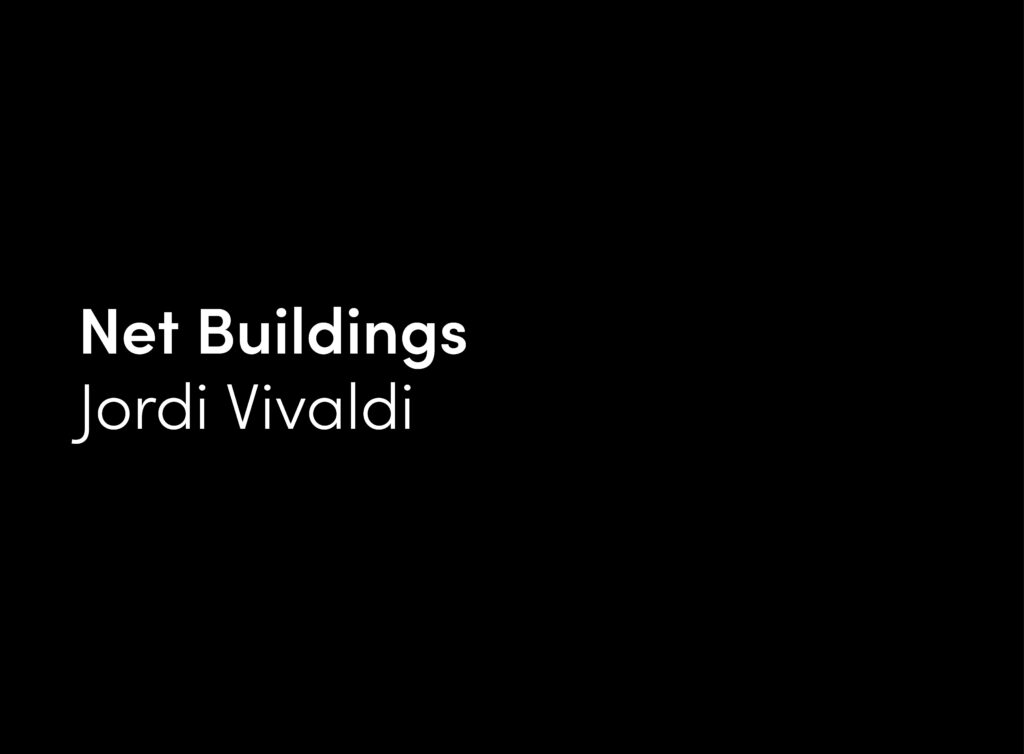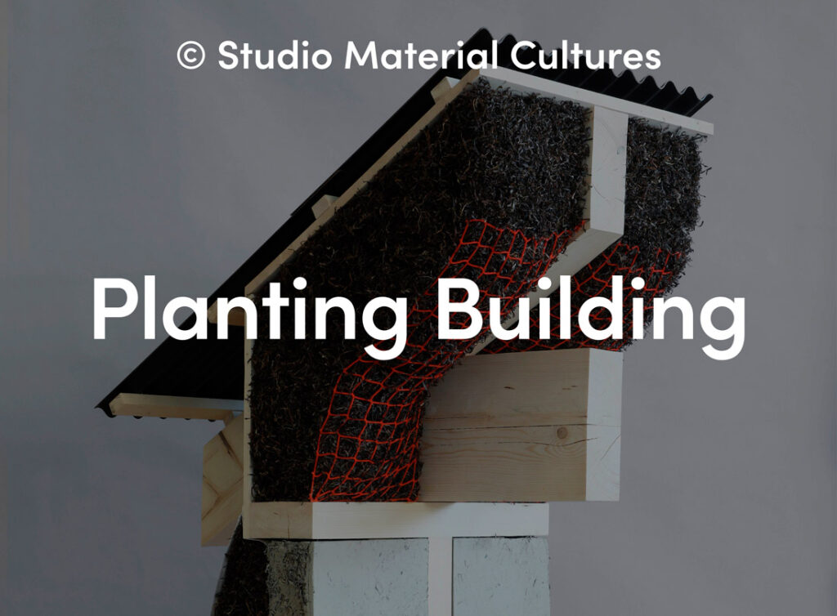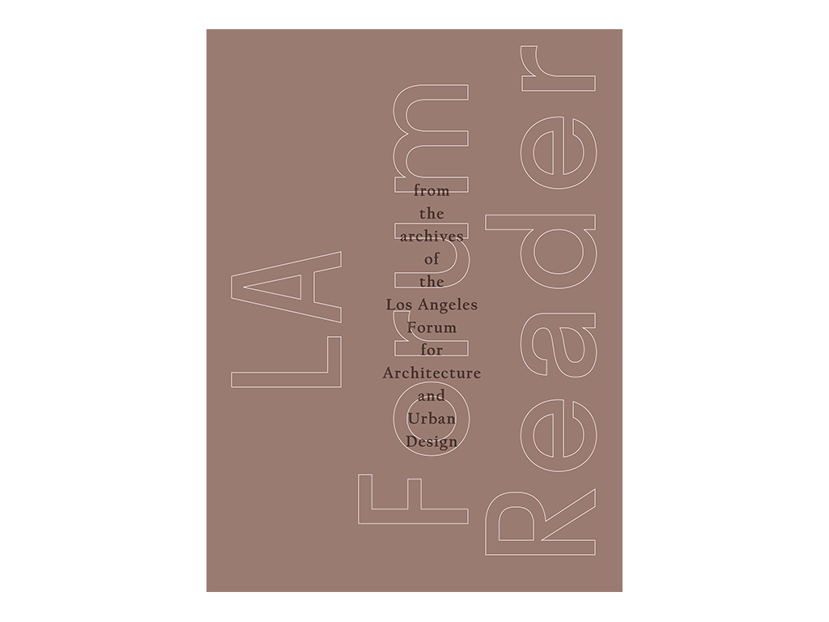This summer house is in Jarque de la Val, a very small town in Teruel, a sparsely populated area of Spain more than four hours from Barcelona by car. It was designed for three families to gather just once a year, during the month of August. The objective is an economical and functional house, with maximum shade to combat the strong summer heat.
It was built with a very limited budget, with few resources, and by local people. The construction took place in different phases, during short intermittent periods, coinciding with the arrival of good weather and with the architect always on site. It was a “slow cooked” project built over THREE SPRINGTIMES.
01_Pre-existing conditions
The house was built occupying an old corral where there was an existing barn. This barn was a small construction with two levels: one for the animals on the ground floor, and other for storing grain on the first floor. The old stone walls and wooden beamswere maintained in their original position. The geometry of these elements is what shapes the overall volume of the project.
It determines the inclination of the roof and the dimensions of the interior courtyard.
02_Courtyard House
The plot is located on the edge of the village, where the houses end and the productive gardens and fields begin. The house is set back in plan and adopts a U-shape. In this way, it avoids visual contact with the neighboring houses and opens towards the landscape. At the same time generates a courtyard in the center.
03_In Praise of Shade
The whole house is topped by a very simple sloped roof. The courtyard is also covered and becomes a kind of “indoor volume”, which remains protected from the elements and shaded.
04_Program
The access is through a large recycled corral door. When it is open, it generates an areato sit for a spell, or to stop and talk with the neighbors at the entrance to the house, which is a very common activity in the town. This space communicates with the courtyard, passing underneath the house.
The courtyard is the heart of the house, the most often used and most multipurposespace. For most of the day, it is shaded and well ventilated. It provides access, on one side to the common areas, and on the other to the three bedrooms, like in a motel.
The common area is located inside the thick stone walls of the old construction, which is also semi-underground. This zone maintains a constant cool temperature. It contains the dining-room, the kitchen, and a wooden mezzanine with the living area.
The bedrooms are situated on the opposite side of the courtyard: one single room on the ground floor and two family rooms on the first floor. The rooms look out toward the landscape and they have two levels; one (downstairs) for parents, and one (upstairs) for children.
The interior divisions were made with wooden frames that were later covered with recycled wood to make the railings. In the future, these divisions will allow for each room to be split in two, if need be.
05_Materials
The construction was carried out using local labor and the most common materials from nearby stores; brick, wood and concrete. The 24-cm “thermo-clay” block was used as the main element. This large element makes it possible to work very fast. It is combinedwith hollow brick (24 cm) and prestressed concrete beams (2 beams with h=20 and a width of 24 cm). We built it like a Lego set, exposing the construction method.
06_Recycling
Any old materials found in the barn were reused extensively – mainly old woodworkfound in neighboring houses that had been knocked down. We decided to catalog and reuse the materials for doors and windows, but they were also recycled as interior divisions, balusters, shutters, etc. We also incorporated some pieces found in construction warehouses, like the ceramic steps, remnants of stocks, etc.
07_Process
The architect’s constant presence on site as well as the intermittent rhythm of the work is crucial to the final outcome of the project. This allowed for changes, improvisation, experimentation, etc. during the process.
It was like filming a documentary: with a clear script from the beginning, but which incorporated improvisation. All while playing with the memory of Alvar Aalto and his summer house in Muuratsalo.
