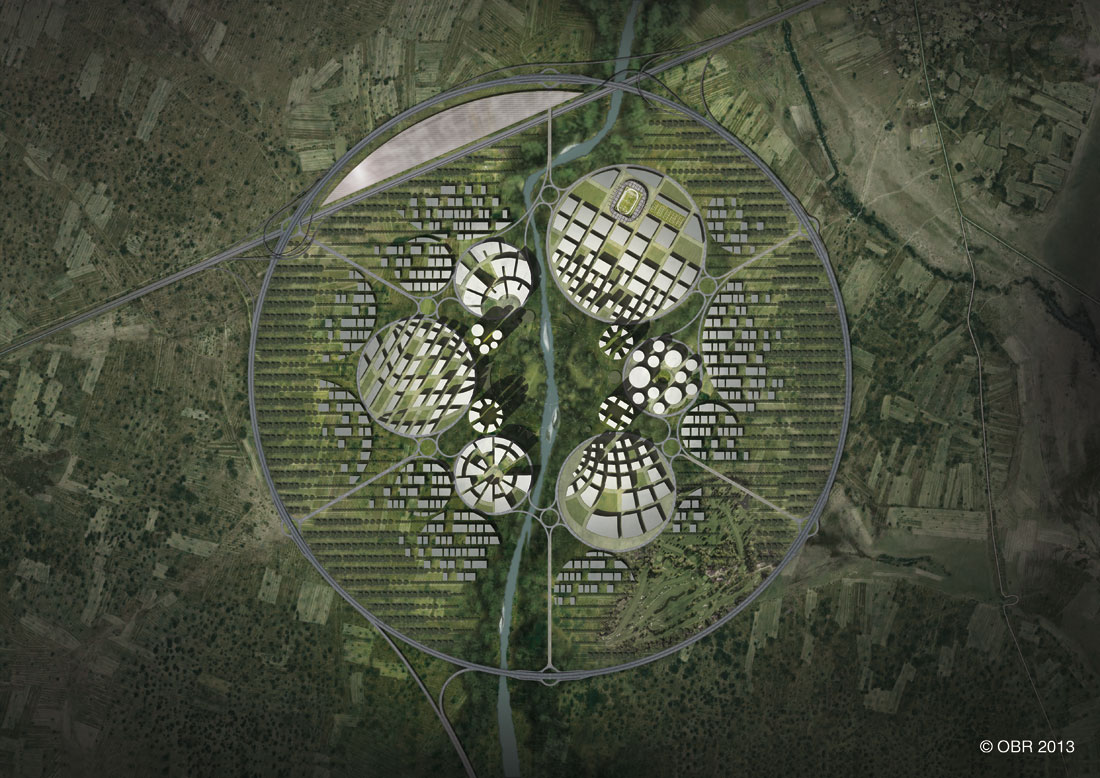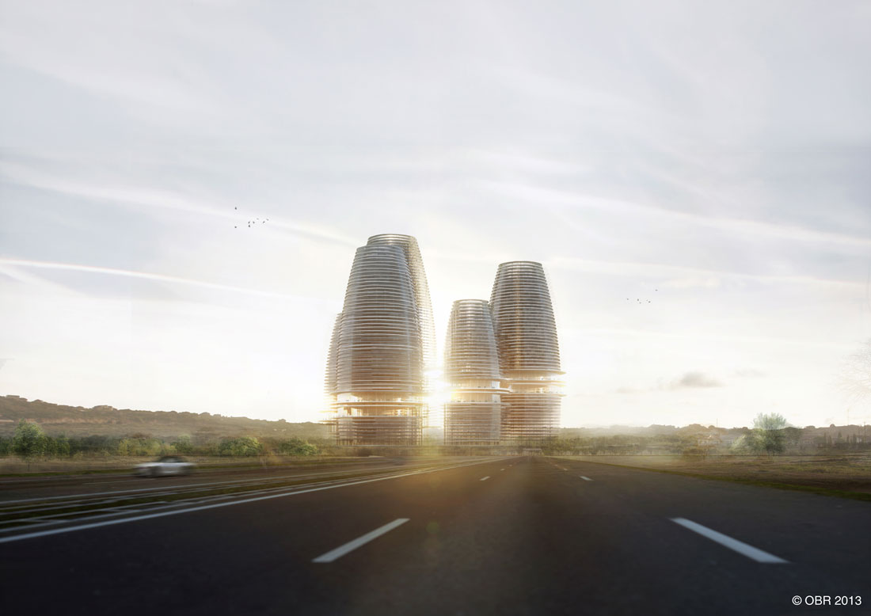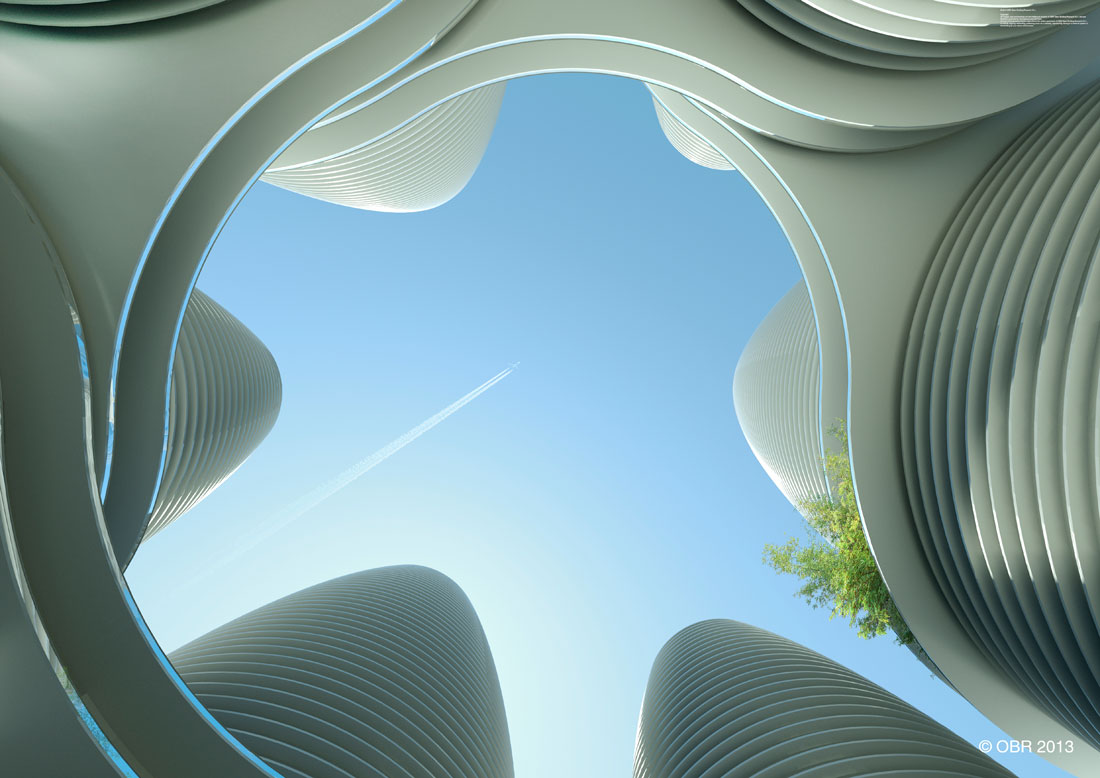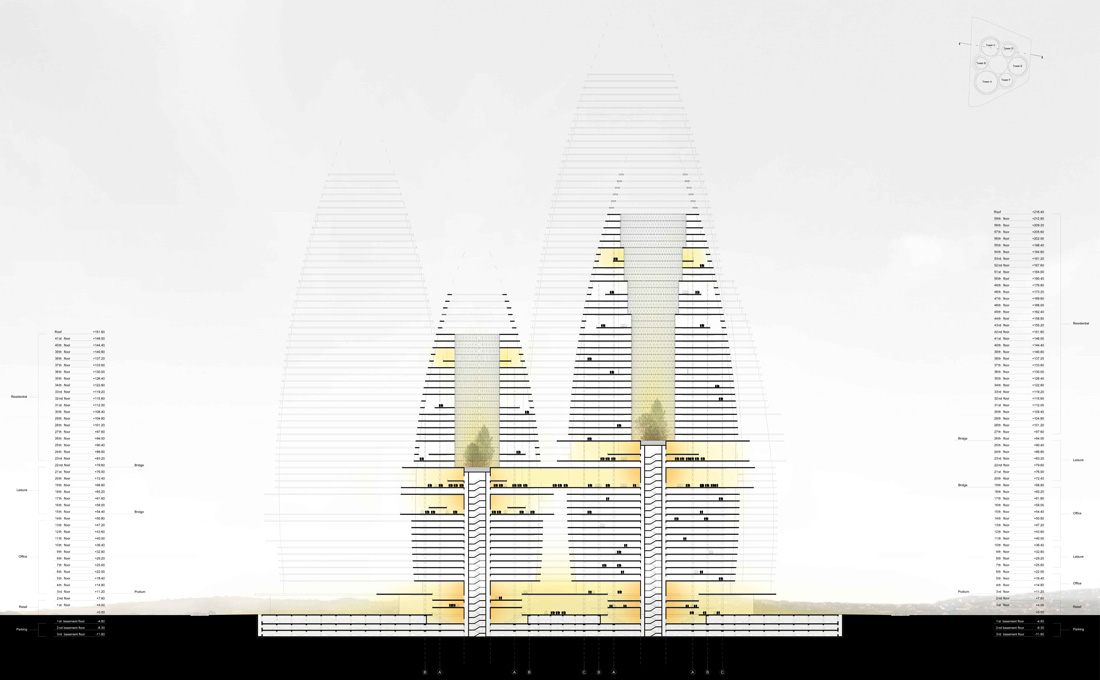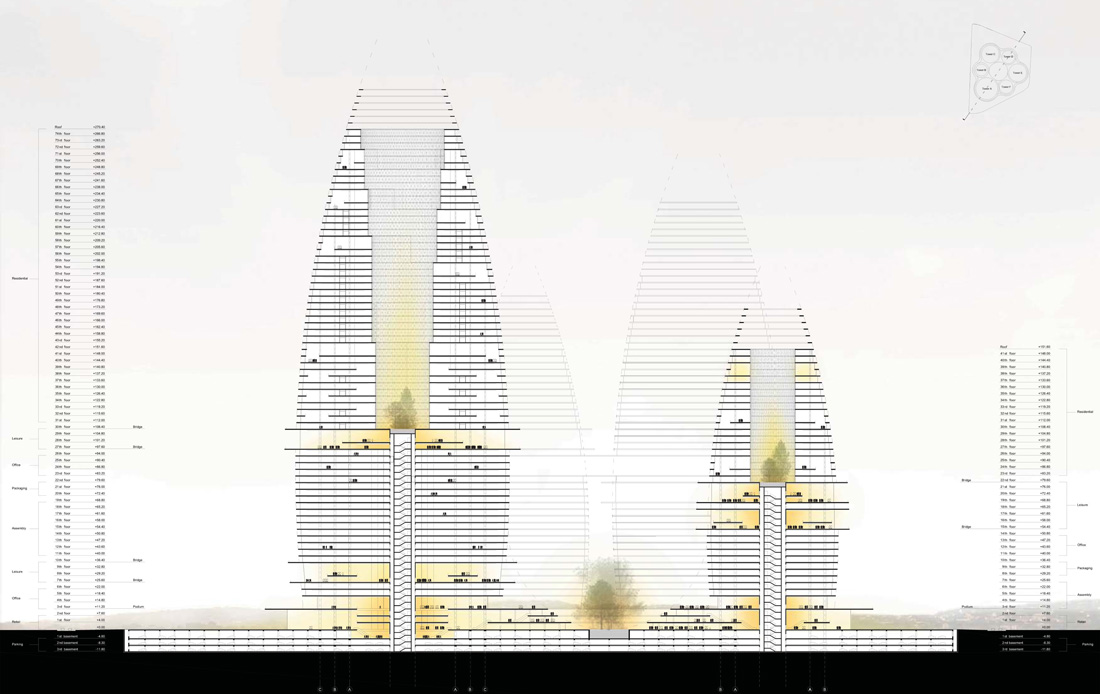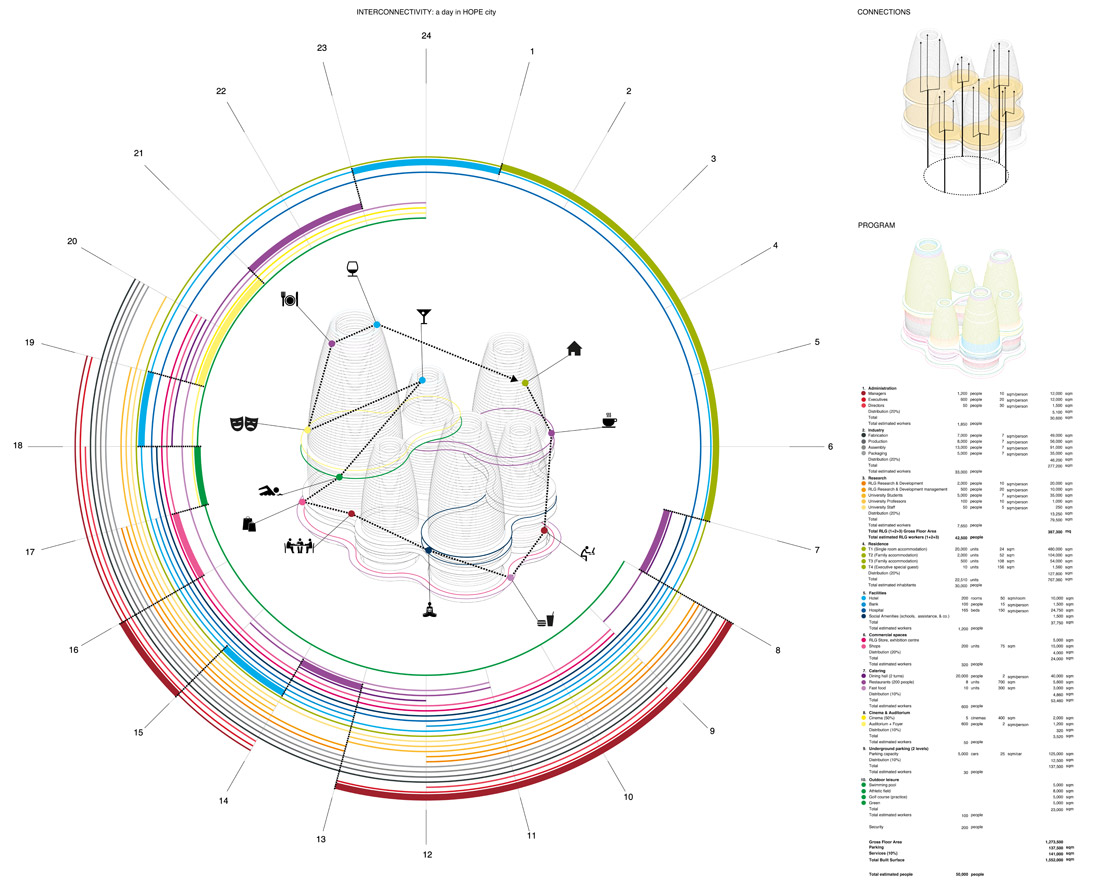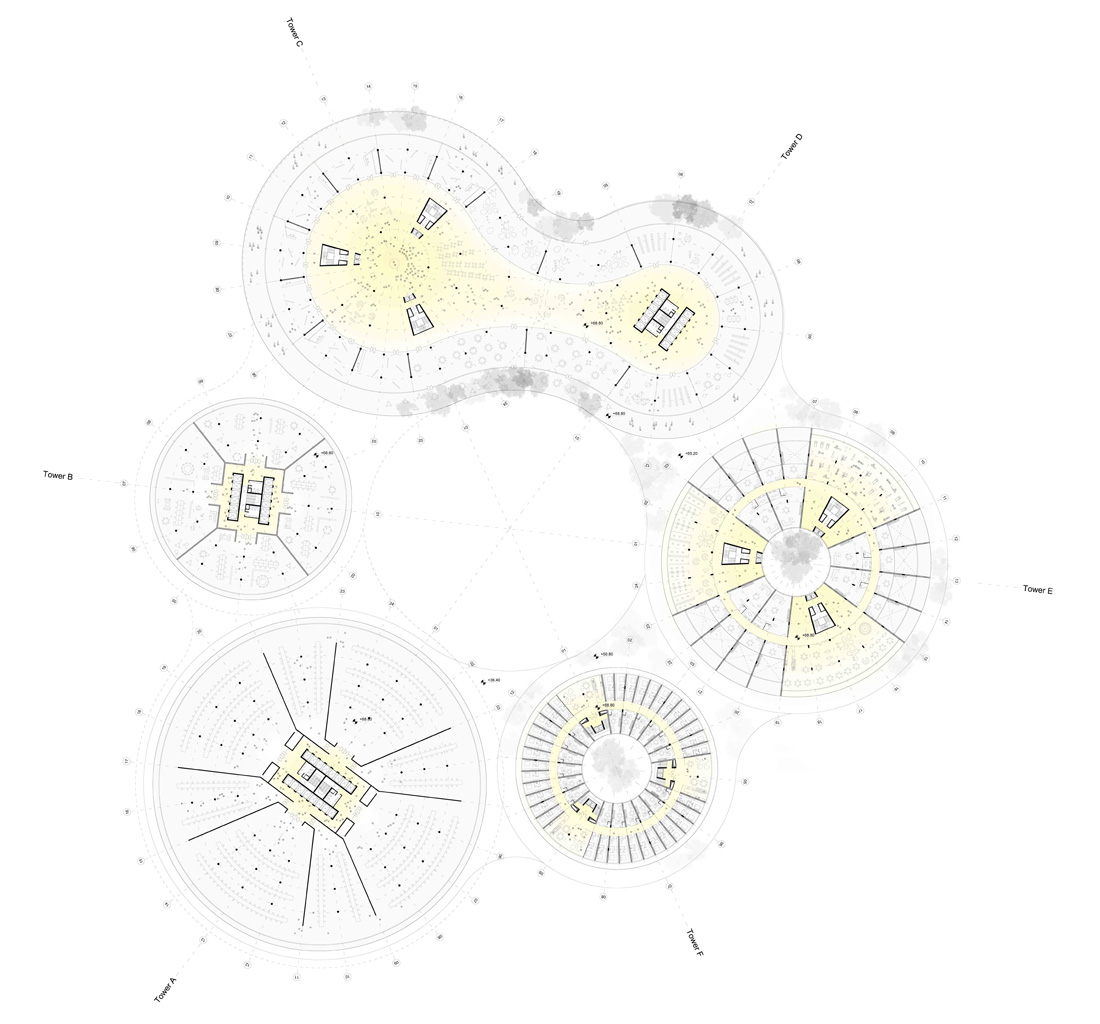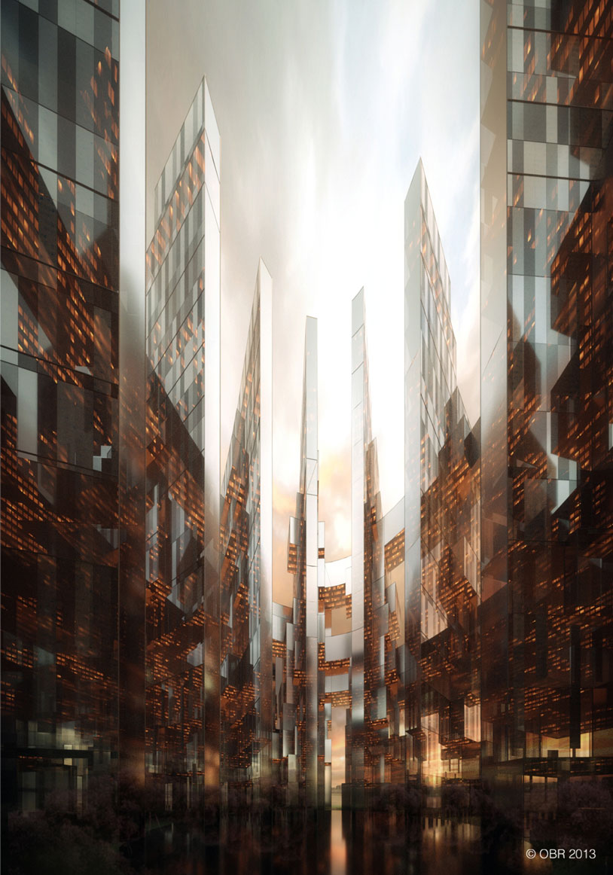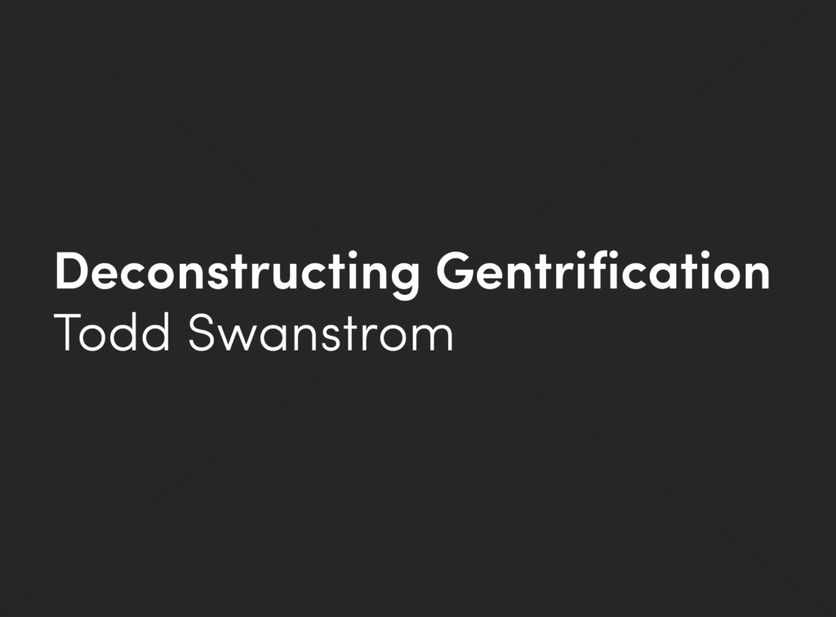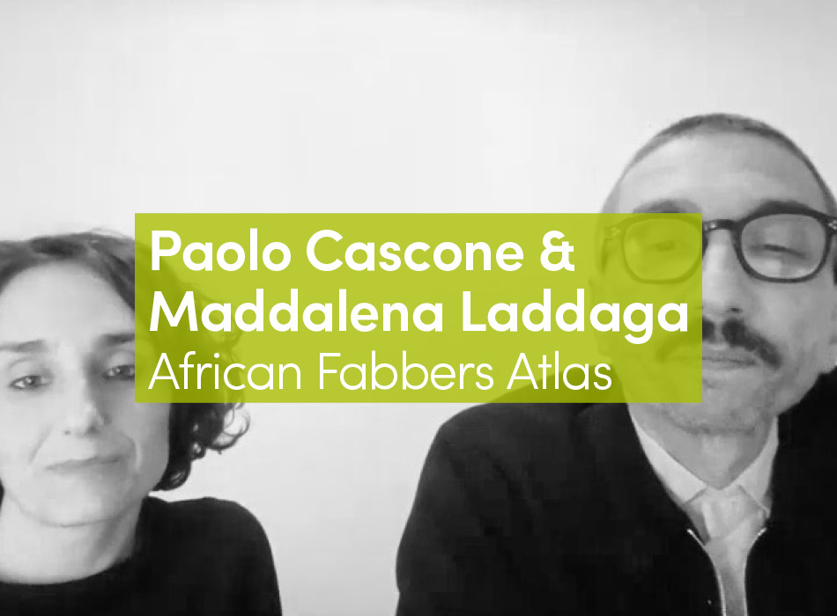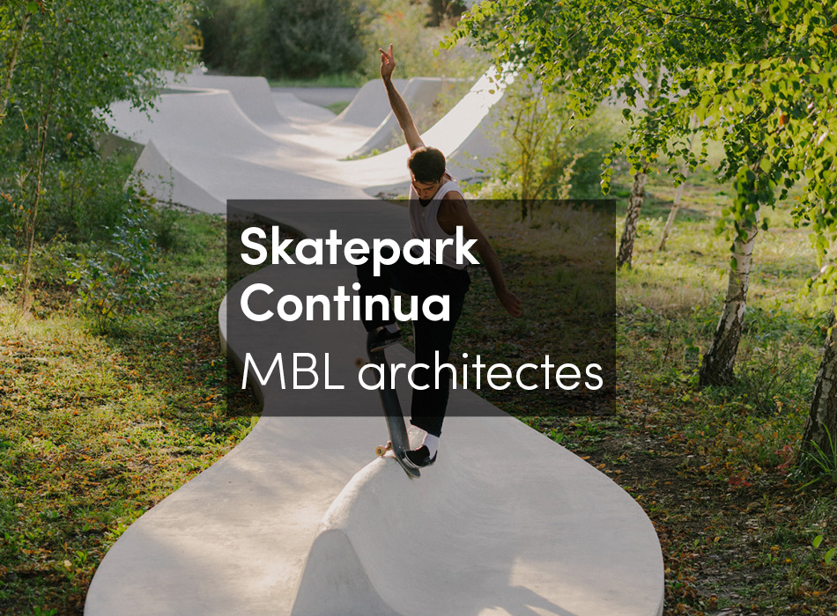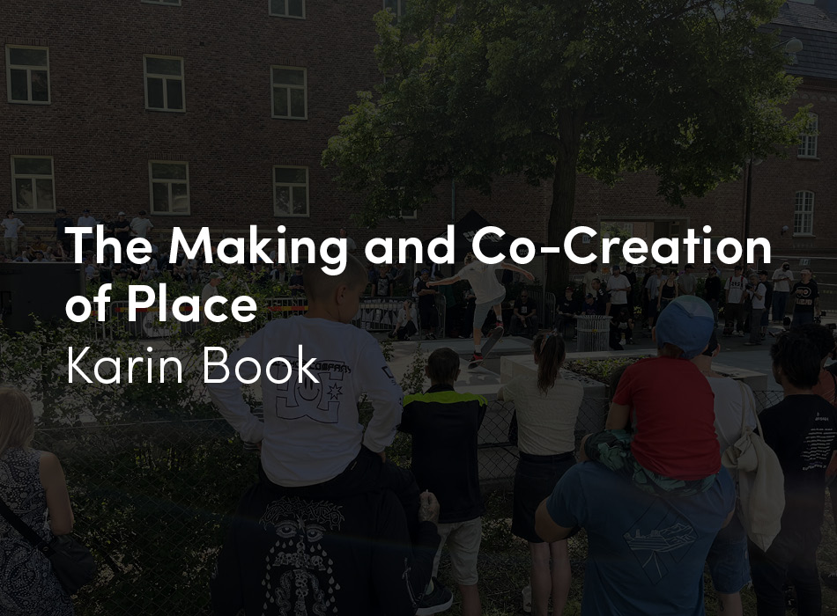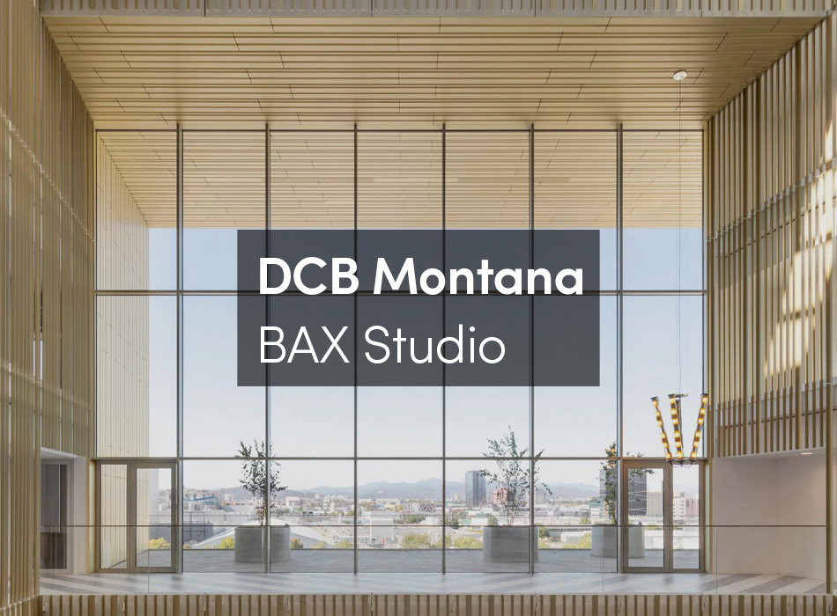HOPE City – Home Office People Environment – is a major mixed-use development, incorporating high quality residential, business, leisure, retail, hospitality, educational, cultural and recreational uses.
The project arises over an area of 400 hectares including a mixed functional programme of about 3 million sqm of Gross Floor Area, hosting more than 65,000 citizens.
HOPE City is designed by the Italian architectural firm Open Building Research (OBR, Paolo Brescia and Tommaso Principi) in coordination with an international team of experts in engineering, economy, finance, mobility and environment. This project is part of the national development policy aiming to transform Ghana into a knowledge-society, a first choice for international investors and an active player in the global economy.
Despite the traditional leading sectors of the country, Information and Communication Technologies are seeing a strong development. In this sense, HOPE City is a new international polarity. It is the most sustainable real estate development in Ghana and a milestone project for Africa.
HOPE City is not only a new technological hub, but also a completely new city, which is also a new worldwide cultural anchor, attracting international tourists, investors and trades, by hosting the largest Pan-African Contemporary Art Foundation and the Science Centre.
The design investigates an alternative to the typical campus scheme, where single buildings are dedicated to specific functions, toward a new urban centrality with the same functional and social complexity to the city.
The towers are not a series of separated objects in the landscape, but define together a unique compound as a new urban polarity in the widespread cityscape, creating a very effective urban life based on easy and sustainable interconnectivity and visual-physical communication between people.
Section
Section
The clusters are composed to recreate the typical Ghanaian urban aggregation, which generates an inner space for the community. HOPE city is intended to promote – through Architecture – the sense of Community, sharing common values in common space.
HOPE City is the opportunity to demonstrate how urban planning and business capacities can merge together in a sustainable project, while still respecting the local environment, society, culture and traditions in a contemporary way.
Interconectivity: a Day in HOPE City
Plan
HOPE City will be a site sensitive dynamic organism, which will create an urban effect, merging an international lifestyle with African traditions.
It will be more than a campus, in which single buildings are dedicated to specific functions. It will be a city, in which there is a synergy between different functions and different classes, ethnic groups and heterogeneous tastes that come together. This approach will activate social interactions and a more fluid socialisation between people.
It will be a new city with a strong identity, promoting – through Architecture – the sense of belonging to a new Community, sharing common values in common spaces.
For this reason, the design of HOPE City is developed by OBR (Paolo Brescia and Tommaso Principi) to be unique, iconic, environmentally sustainable and socially attractive, arranged according to landscape criteria, including the tallest tower of Africa.





