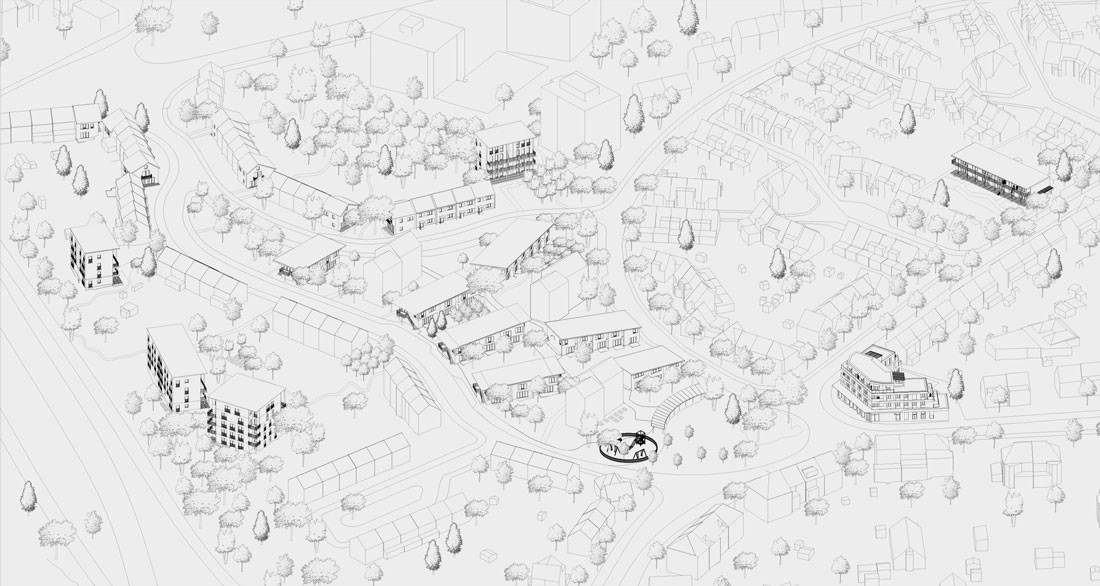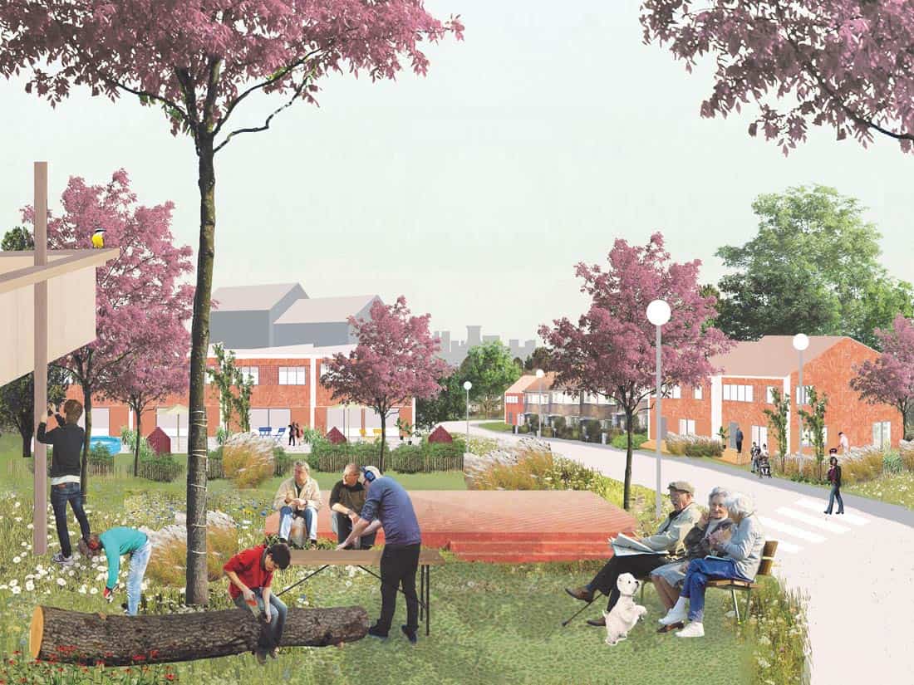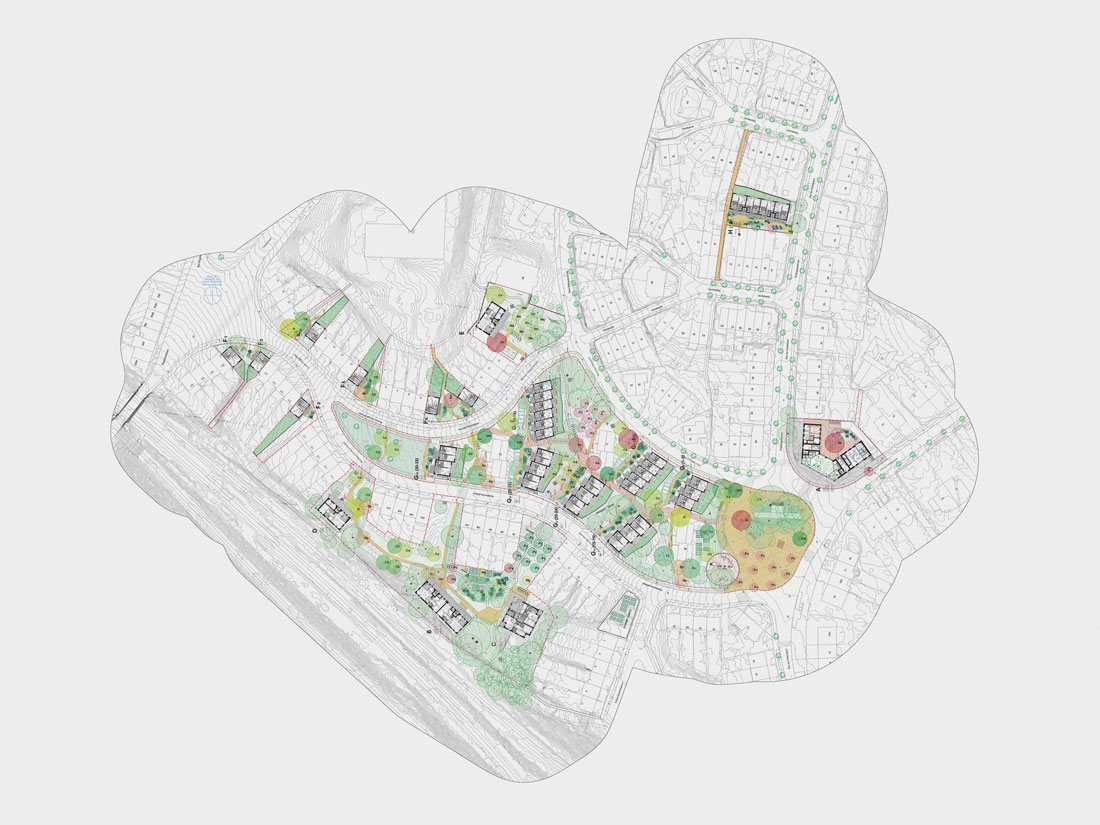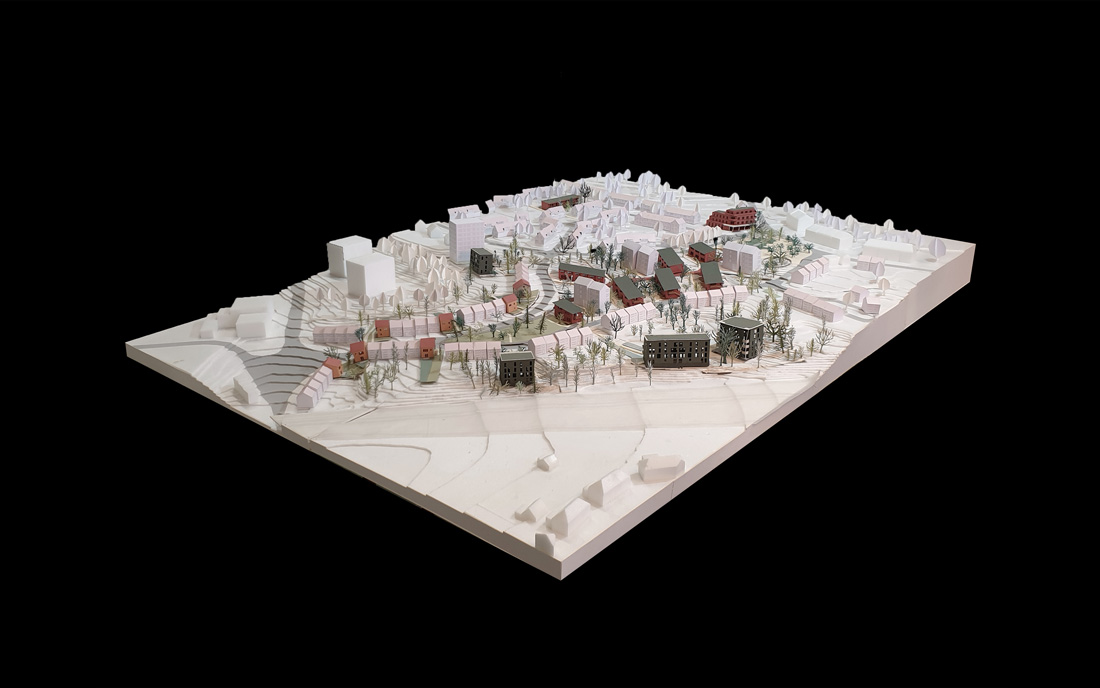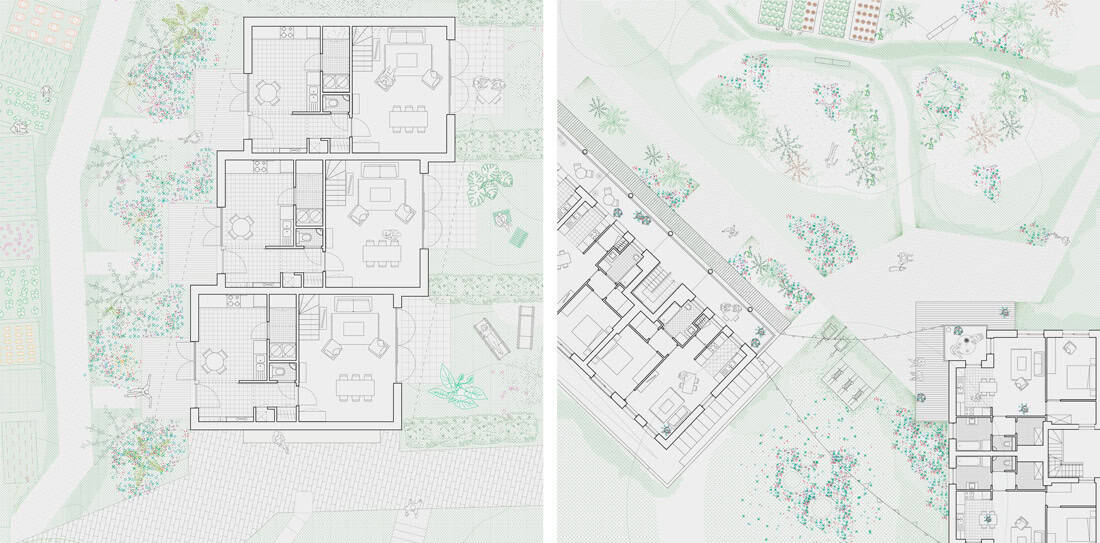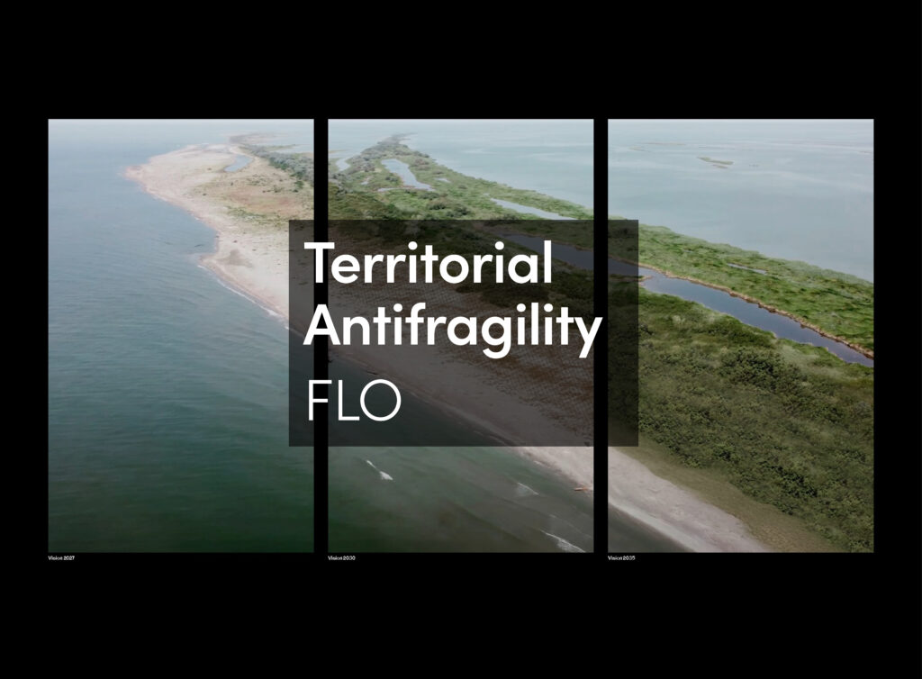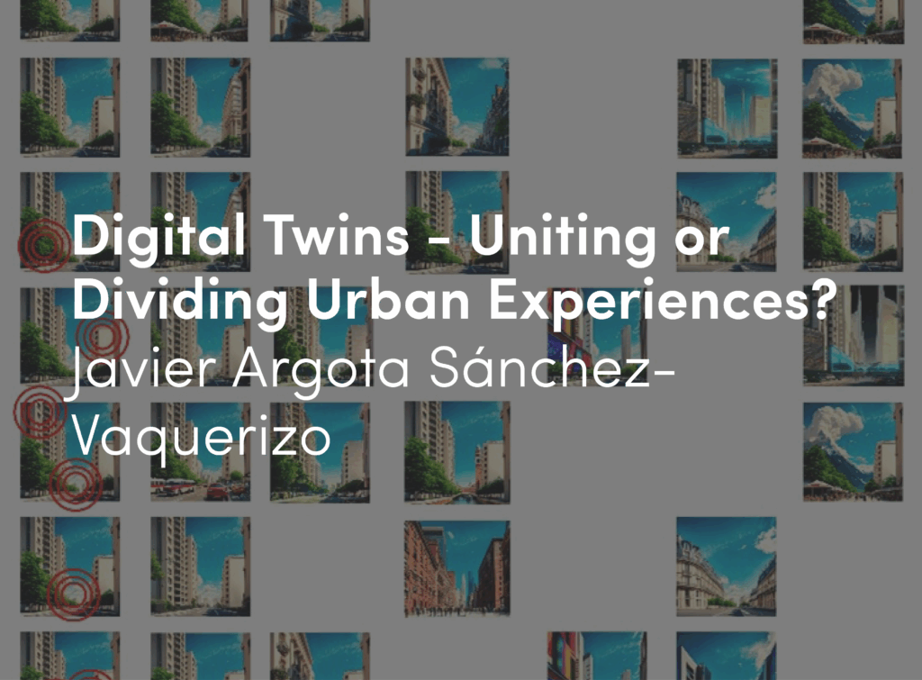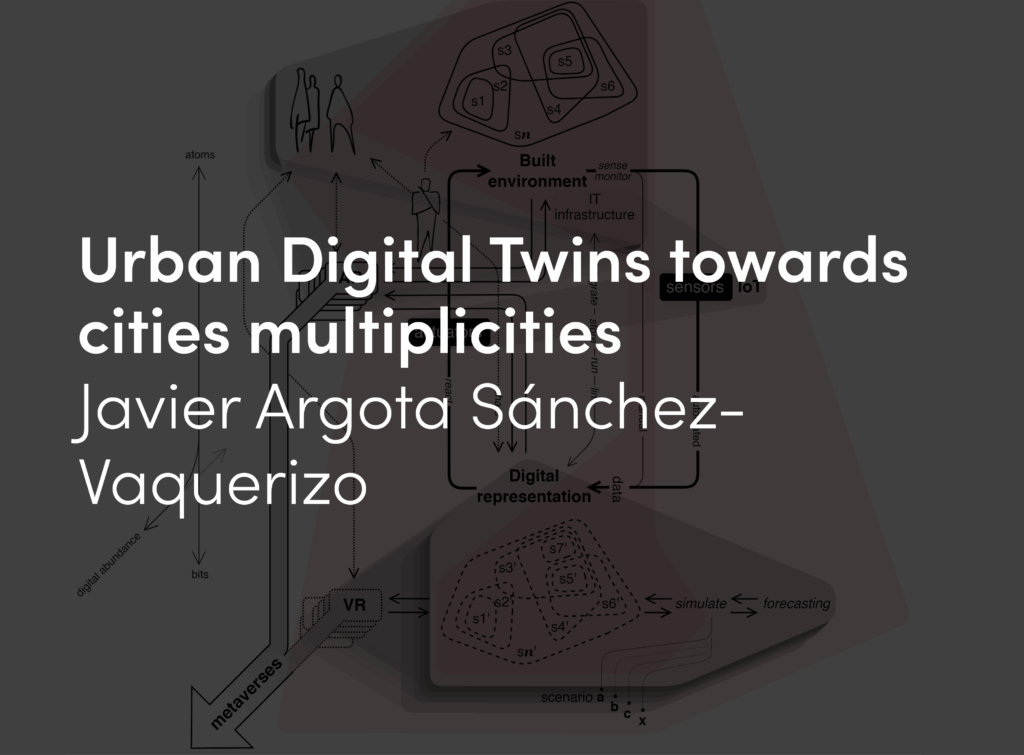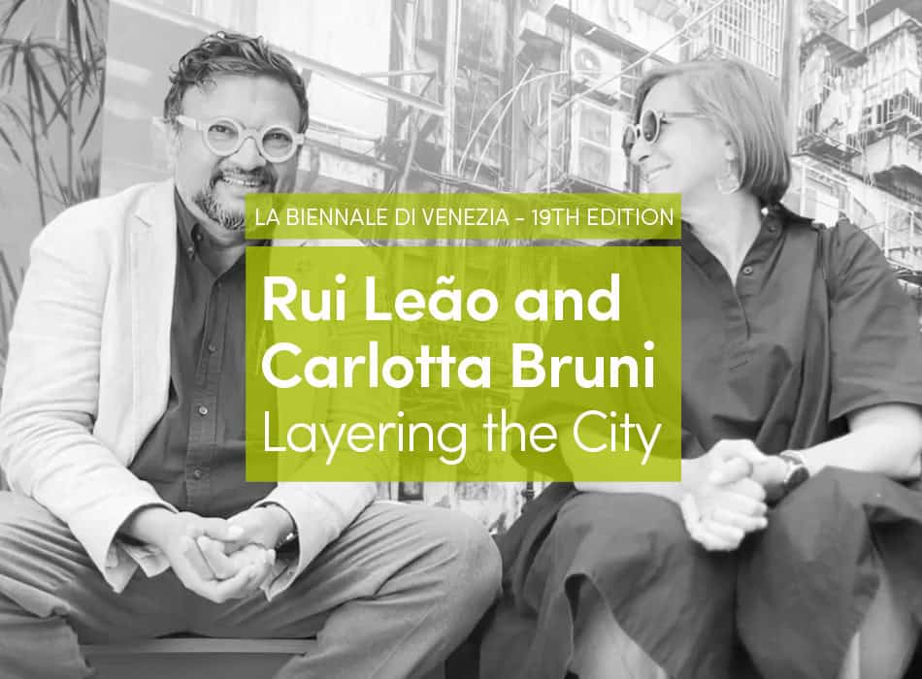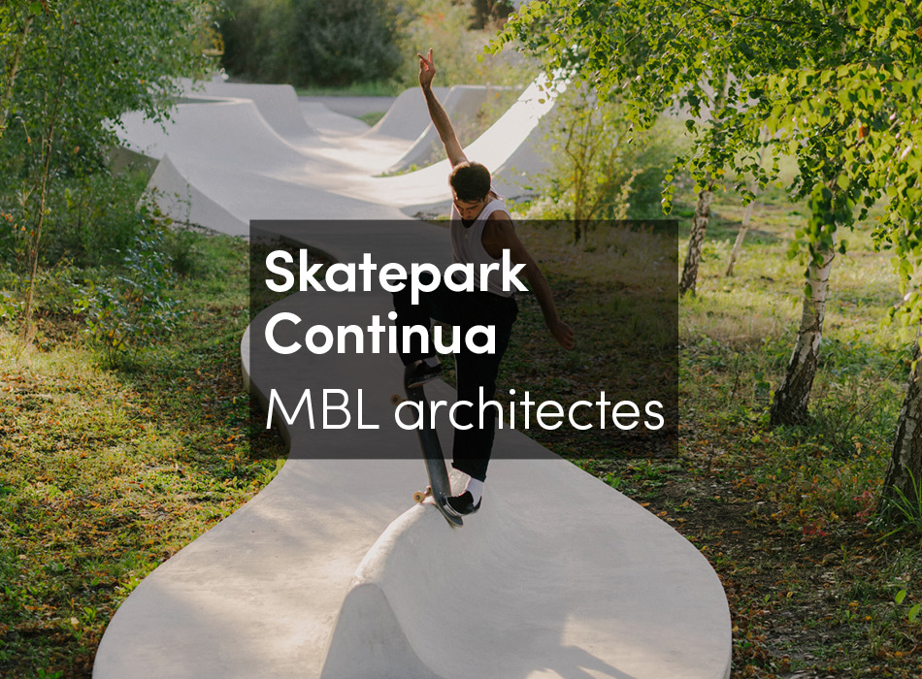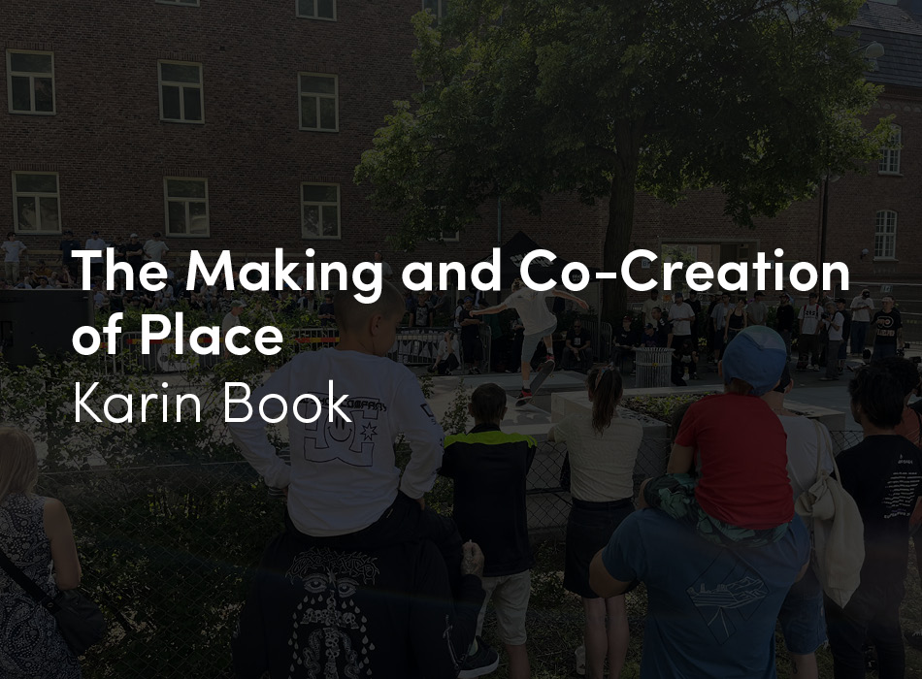Fernand Bodson’s Homborch garden city has grown gradually over the course of time. Each extension built further on the initial qualities of the first dwellings. This inspired us as we reflected on what this fourth intervention, in 2021, should offer the neighborhood: continuity in terms of a common architectural idiom with a focus on discovering the possibilities of the surrounding landscape.
Today, the garden city of Homborch is a rather homogeneous green environment that almost mimics the scale of a village bruxellois. The underused landscape is a backdrop for family houses with nice private gardens. Responding to the demand for a 90-unit densification project, including social housing and middle-class housing, our aim is to preserve and renew the existing qualities of the garden city and to reinterpret a historical neighborhood by designing architecture and a landscape that go hand in hand.
New urban polarities, a hierarchy of alternative ways of crossing the district, and a wilder and more active landscape with opportunity gardens are added to the neighborhood. The new housing units have been designed with outside staircases, kitchens and living spaces that capture multiple orientations in this diverse and productive landscape.
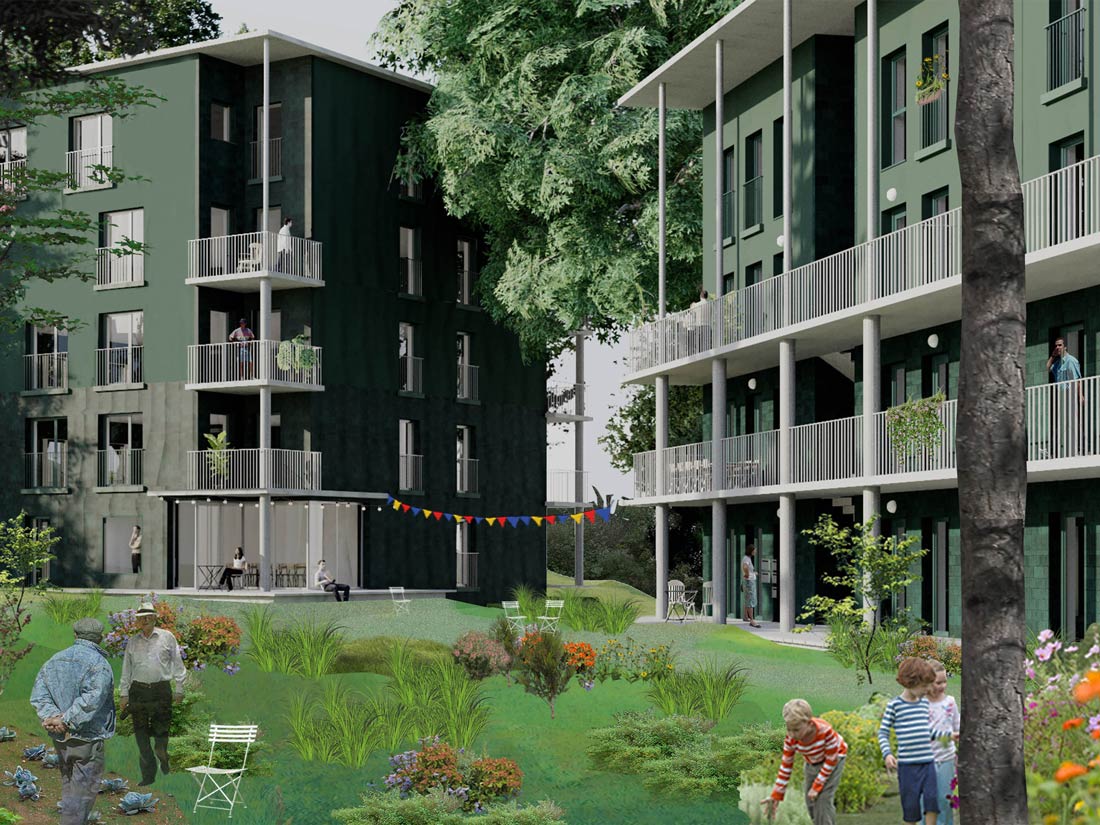
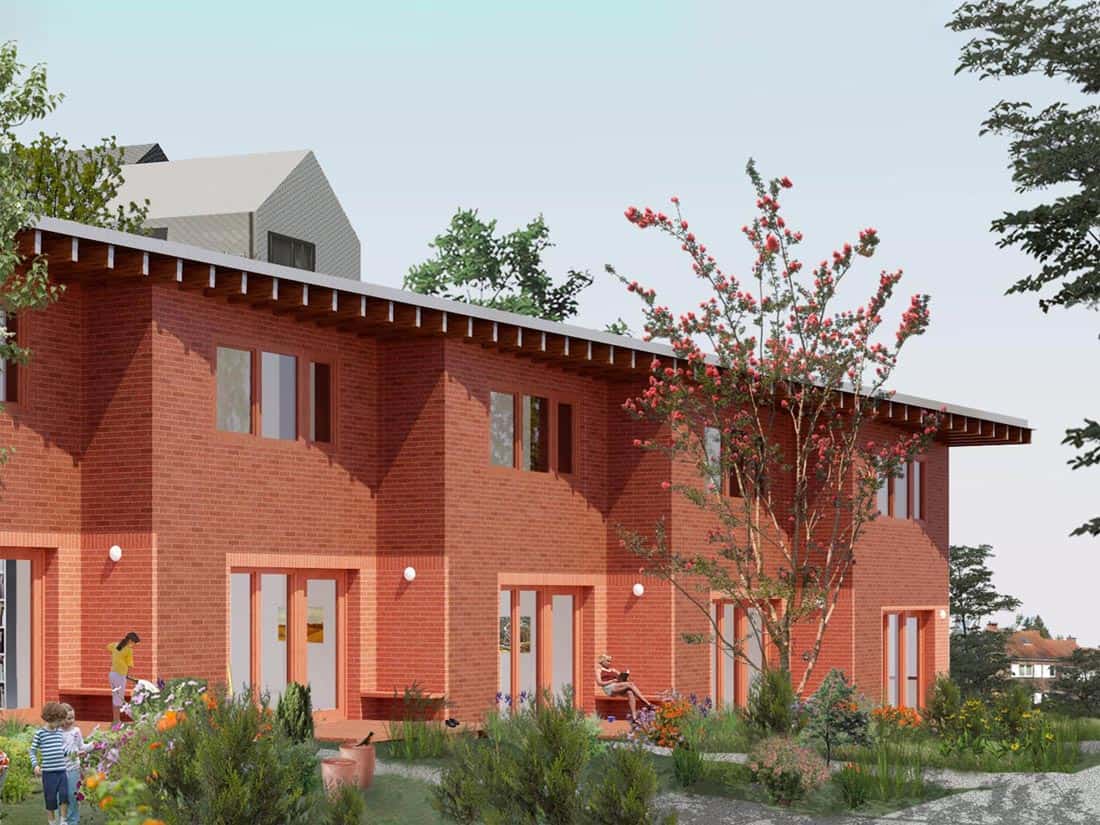
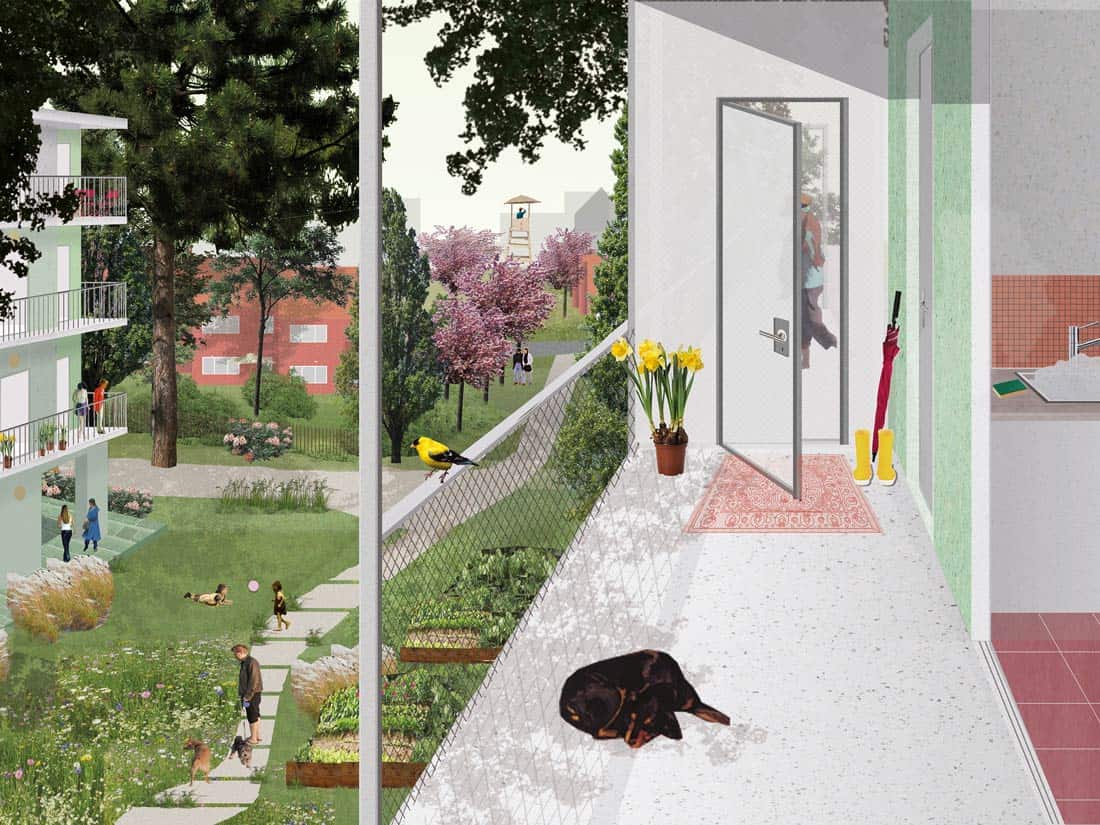 Our project reinterprets the current garden city based on a shared landscape and the feeling of belonging to the Homborch community. Through a participatory process, we aimed to achieve the integration of both existing and new inhabitants and users in order to create a sustainable and inspiring living environment where all residents feel at home.
Our project reinterprets the current garden city based on a shared landscape and the feeling of belonging to the Homborch community. Through a participatory process, we aimed to achieve the integration of both existing and new inhabitants and users in order to create a sustainable and inspiring living environment where all residents feel at home.





