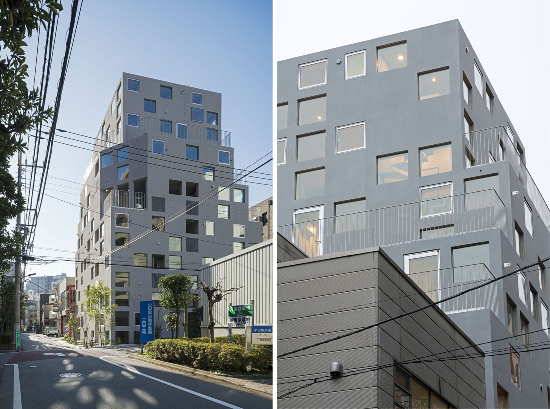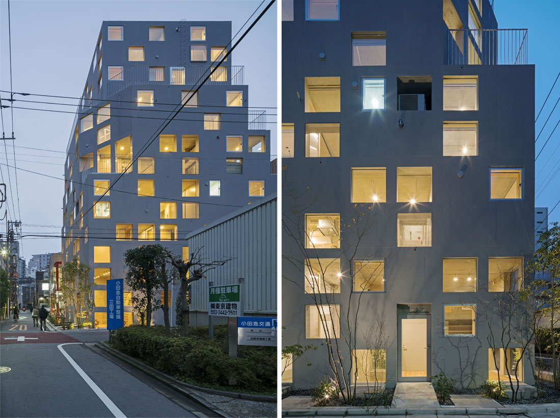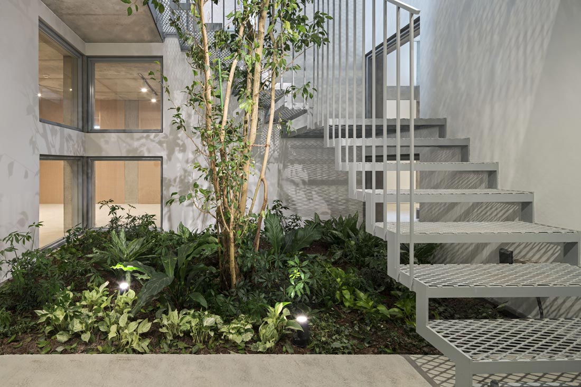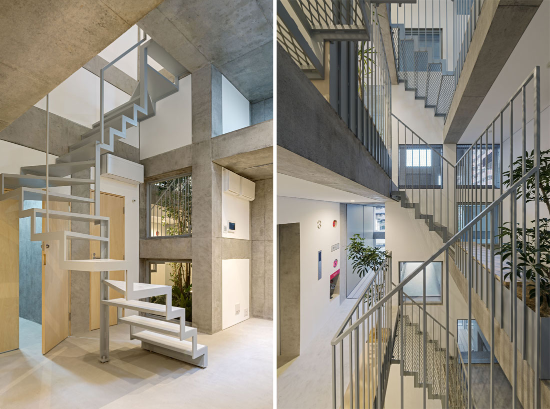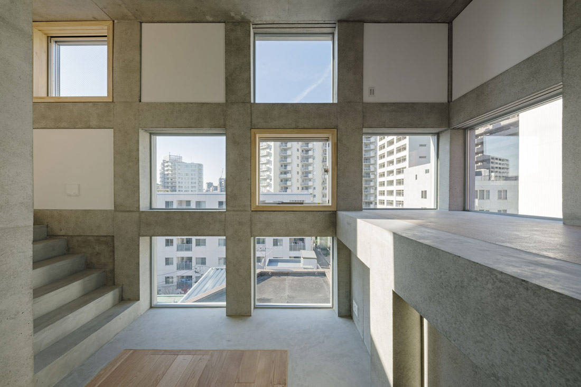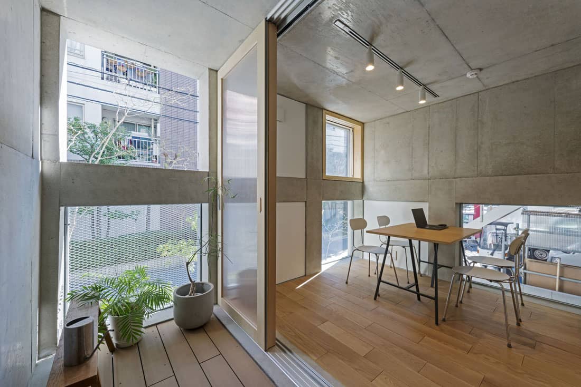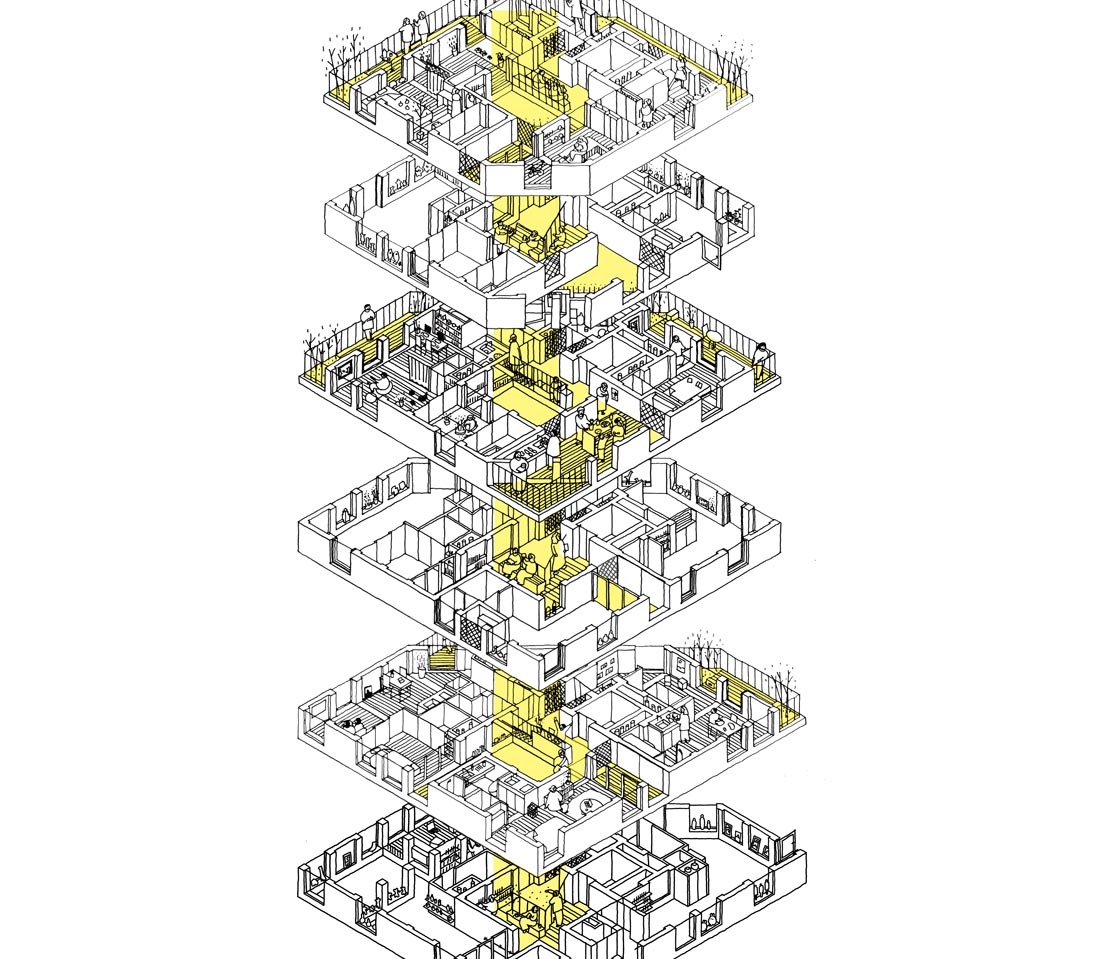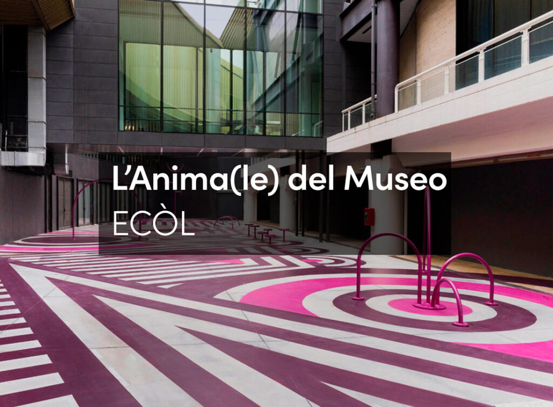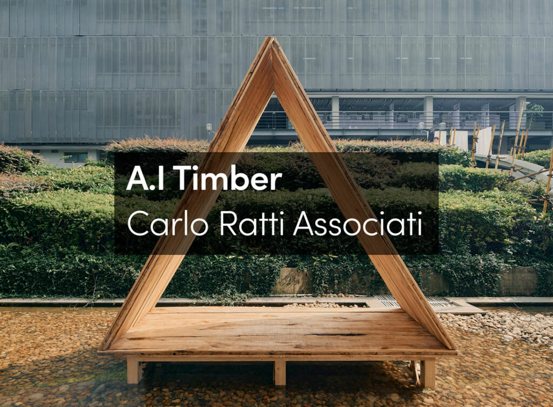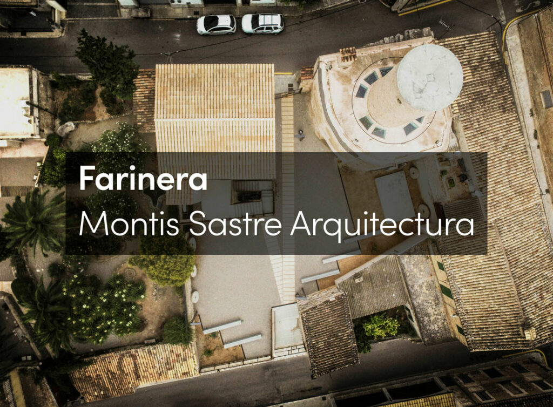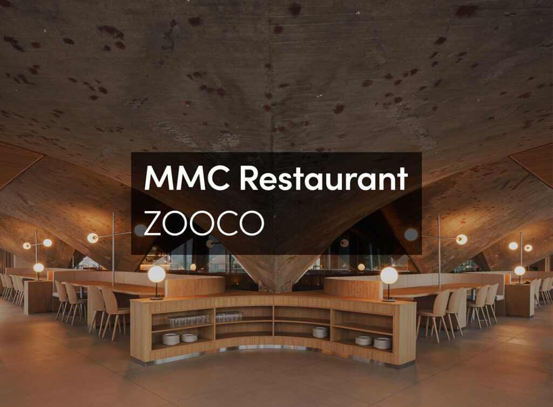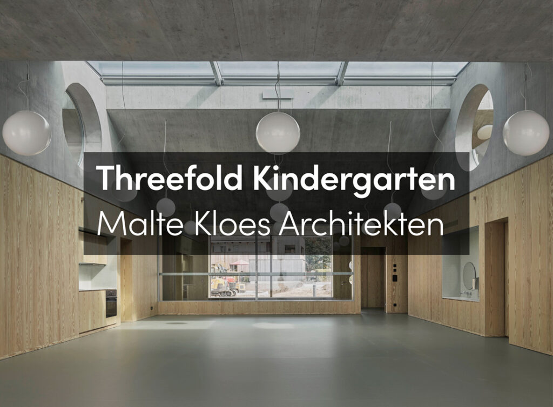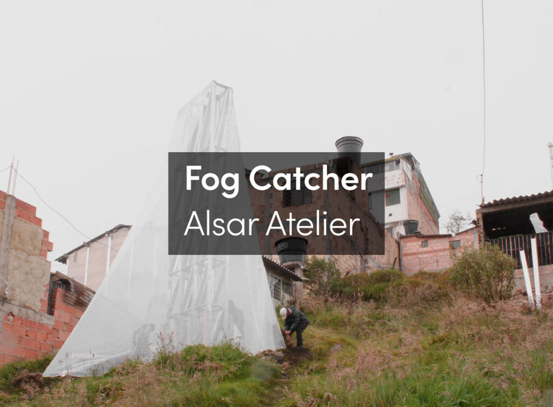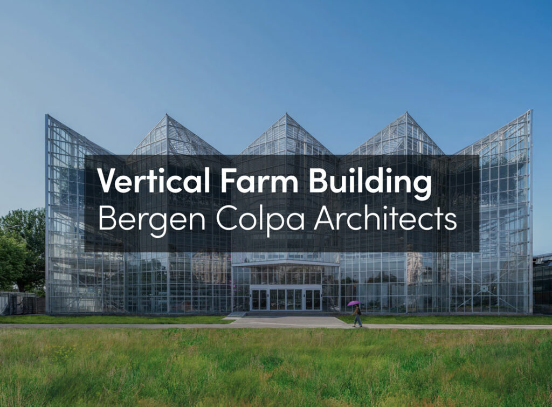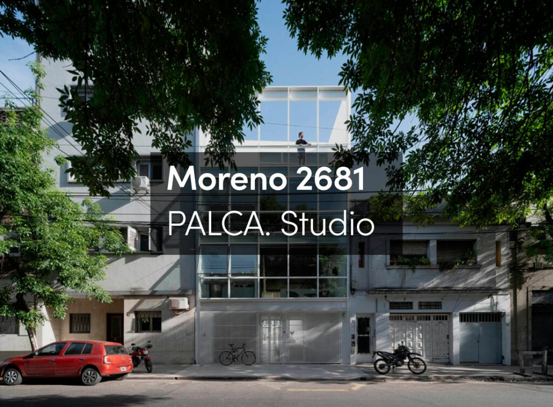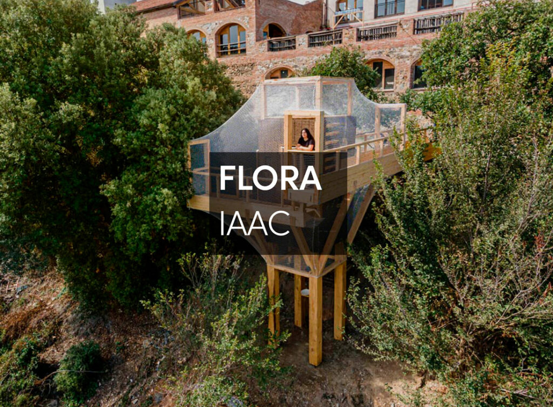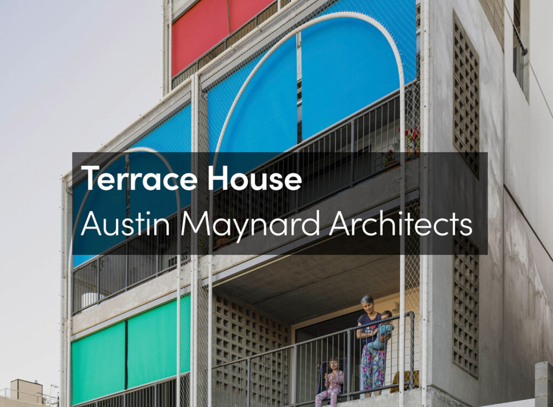An owner-occupied rental apartment building typically has its owner’s penthouse above the rental units. Hatsuse Mita is also an owner-occupied property with several rental units, but its spatial organization is much different. The owner’s family was forced to move out of their former residence due to the area’s redevelopment project and they needed a new home that could adapt to changes in their family structure and society. So instead of a residence for the whole family to live together, we proposed a plan in which every unit has a unique floorplan and can be offered as a rental unit or treated as an “individual room” of the family’s residence.
In this non-hierarchical plan, the family can move from one unit to another, depending on the type of space they need at the time. Private and communal spaces are neither closed off nor open to each other but organized as edge pieces of a broken line. Hatsuse Mita is a “big house” in the sense that occupants can maintain the same privacy and intimacy level that the family enjoyed in their former home.
Mixing Inside and Outside
The site is situated among large-scale residential buildings along a major road and an area of low-rise wooden houses. Considering the high contrast of texture and sizes between these two areas, we gauged an intermediate structural scale: a frame built with 310 mm square columns placed 1350 mm apart. Set in the center of this simple structure, an open “Meguri-doma” connects all levels. “Open terraces, ” “inner terraces, ” and “living spaces” are placed around it in various patterns to mix inside and outside throughout the structure. We intended to add an airy feel to this layered net-like architecture.
Meguri-doma
“Meguri-doma” (a covered stairwell/common corridor) is designed to hold sunlight and allow the breeze to flow through the inner terraces and living spaces. By doing so, the stairwell becomes a fluid space that has both indoor and outdoor atmospheres. There is a bench on every landing area, which suggests an alternative use for the space as a second living room or a study space.
The communal terrace is equipped with an outdoor kitchen. Thirteen apartment units in various shapes, along with the shared spaces, form a multi-faceted volume, allowing residents to find a suitable space in the building for what they need at a particular moment.
