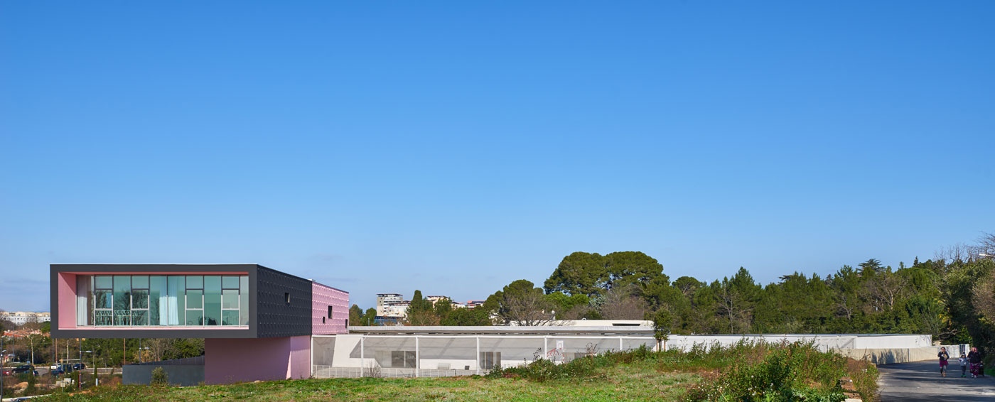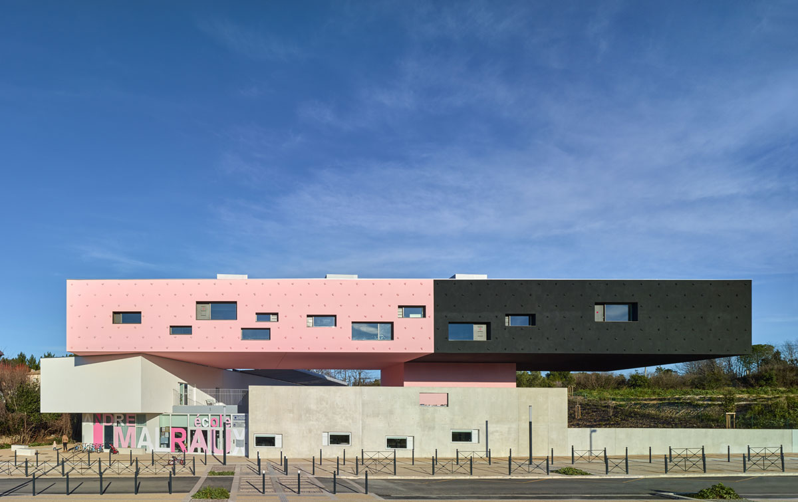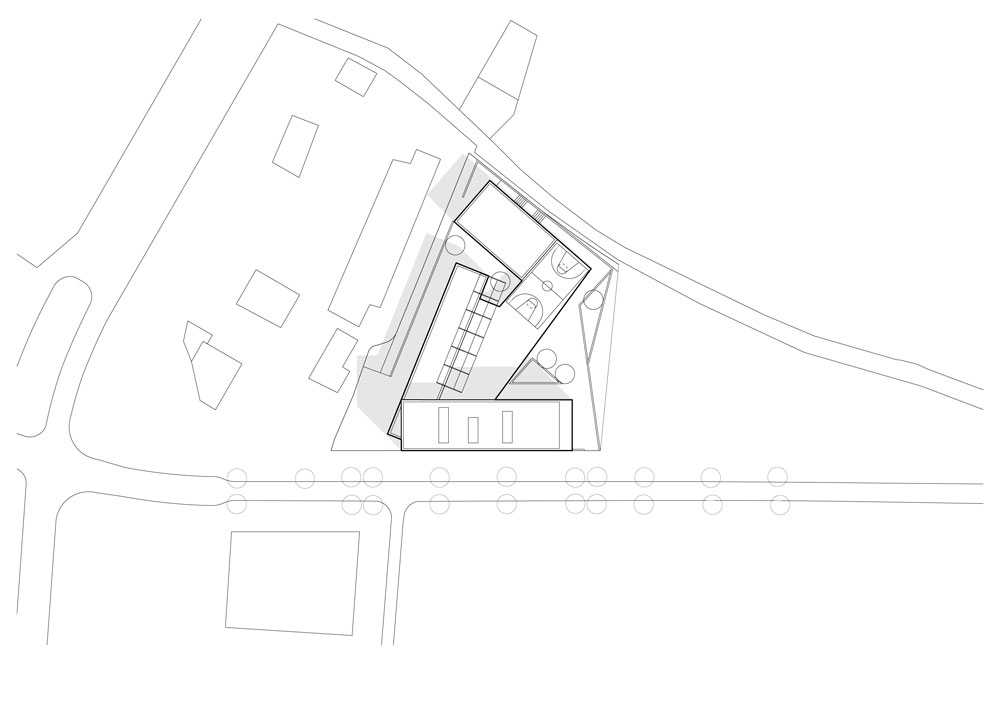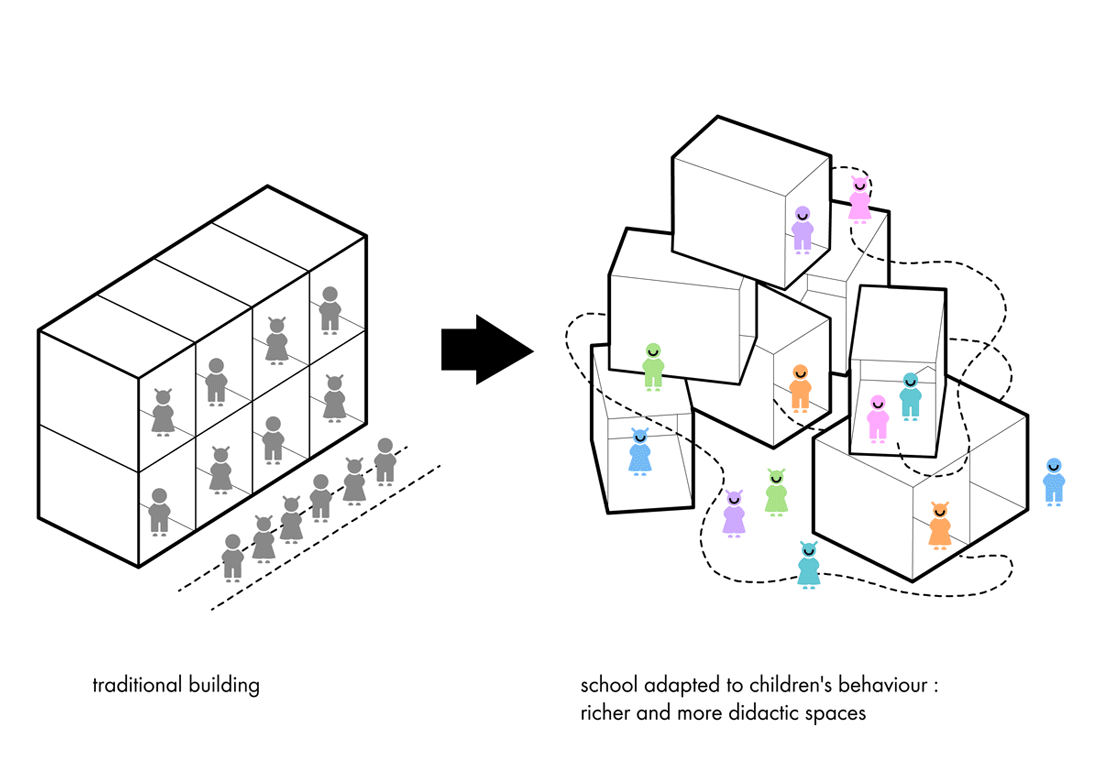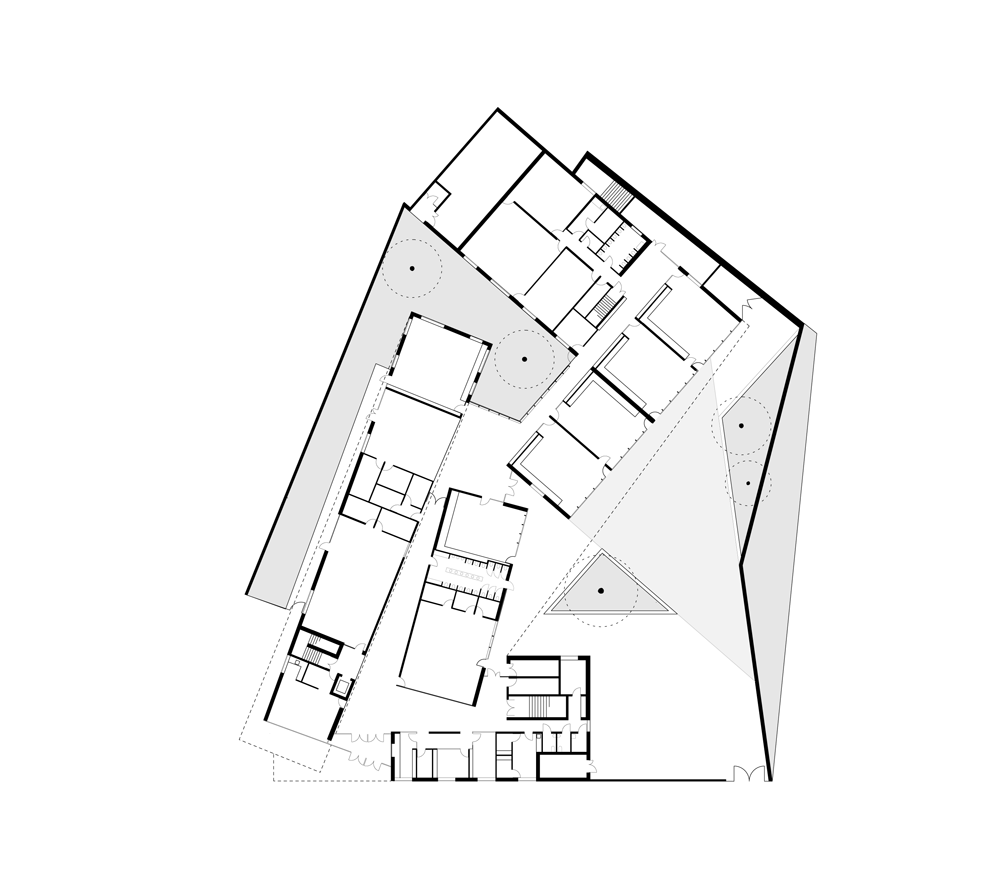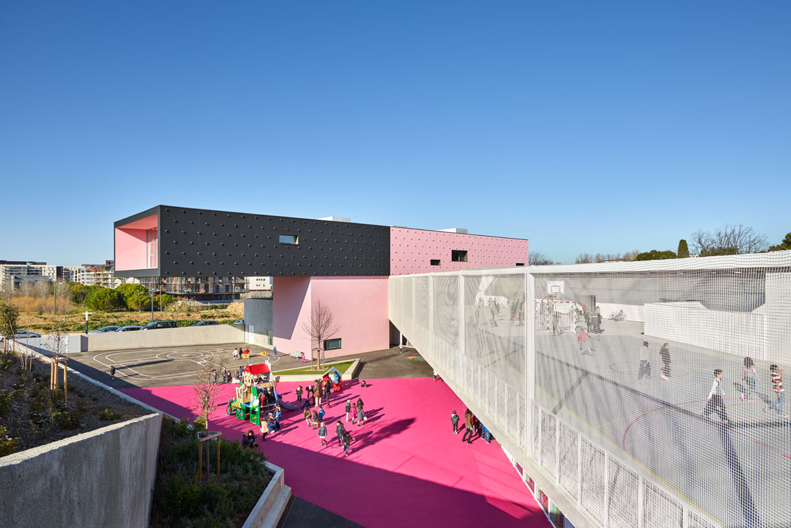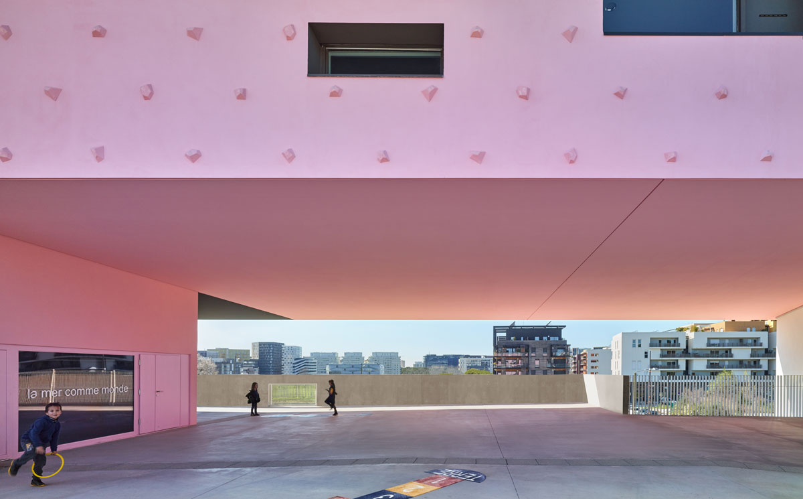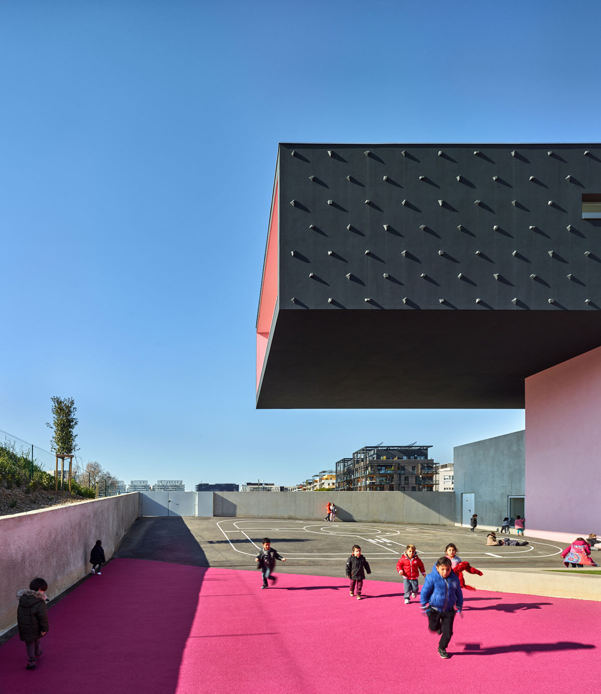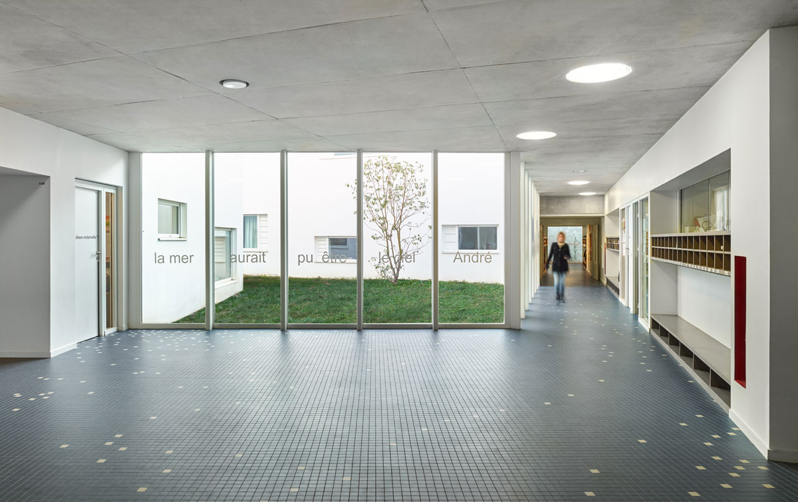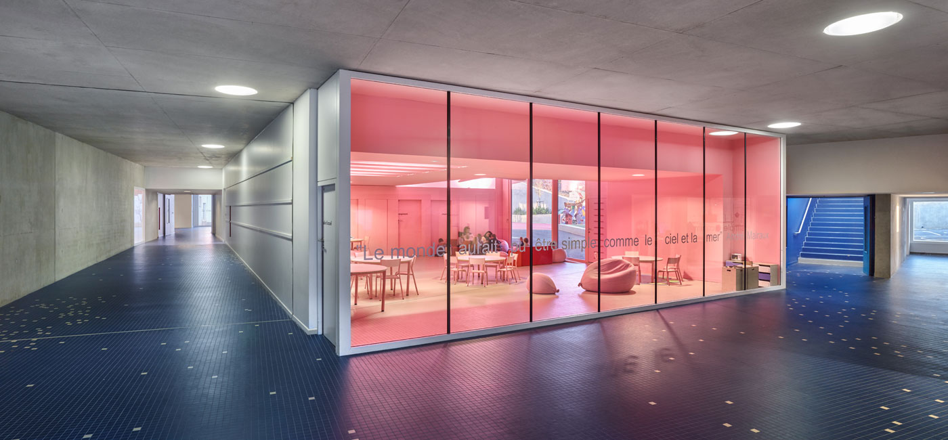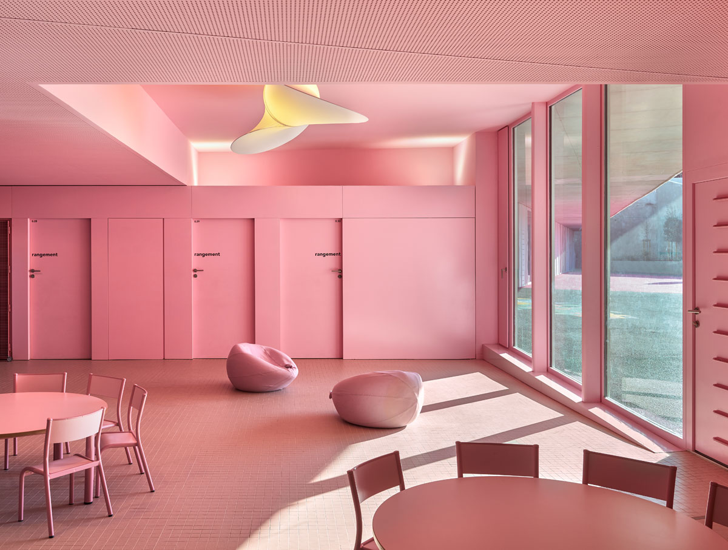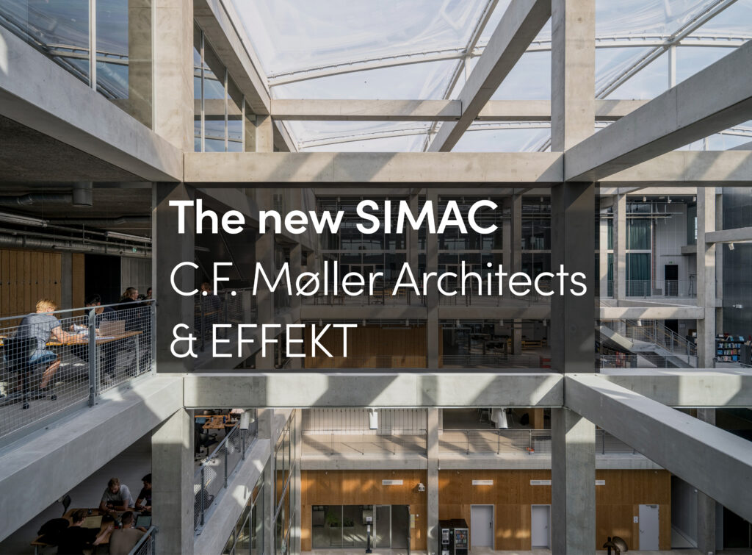The ‘André Malraux’ school unit is part of Montpellier’s dynamic for development, the aim being to connect the city with the sea. The school is set on a small triangular plot of land, in keeping with the urban policy for densifying a new residential area.
The ground floor is taken up by the nursery school and the center for before- and after-school activities. The primary school occupies the other two floors, with its playground on top of the nursery school. The volumes are designed as autonomous elements which appear to slide over each other, with their cantilevering providing covering for sections of the playground. Each volume is given a different color or material. The bays have been designed according to their orientation and the level of light that is required.
Site Plan
Diagrams
Plans
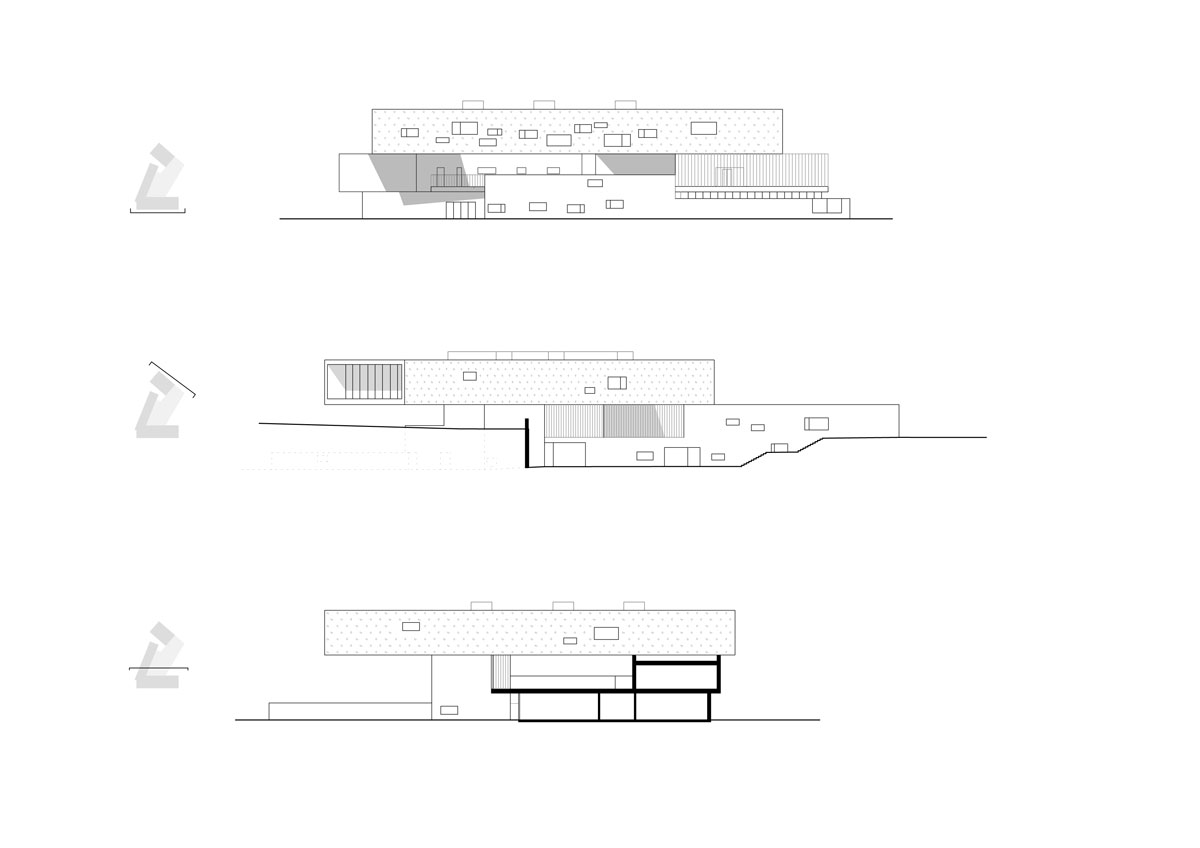
 Elevations & Sections
Elevations & Sections
Circulation routes receive natural lighting from the patios and tall openings. The first-floor classrooms can be accessed directly from the playground, without having to pass through the rest of the building.
The classrooms are open at either end, and hence face both north and south. This produces ideal lighting conditions, as well as natural cooling as air passes through the classrooms from one end to the other.





