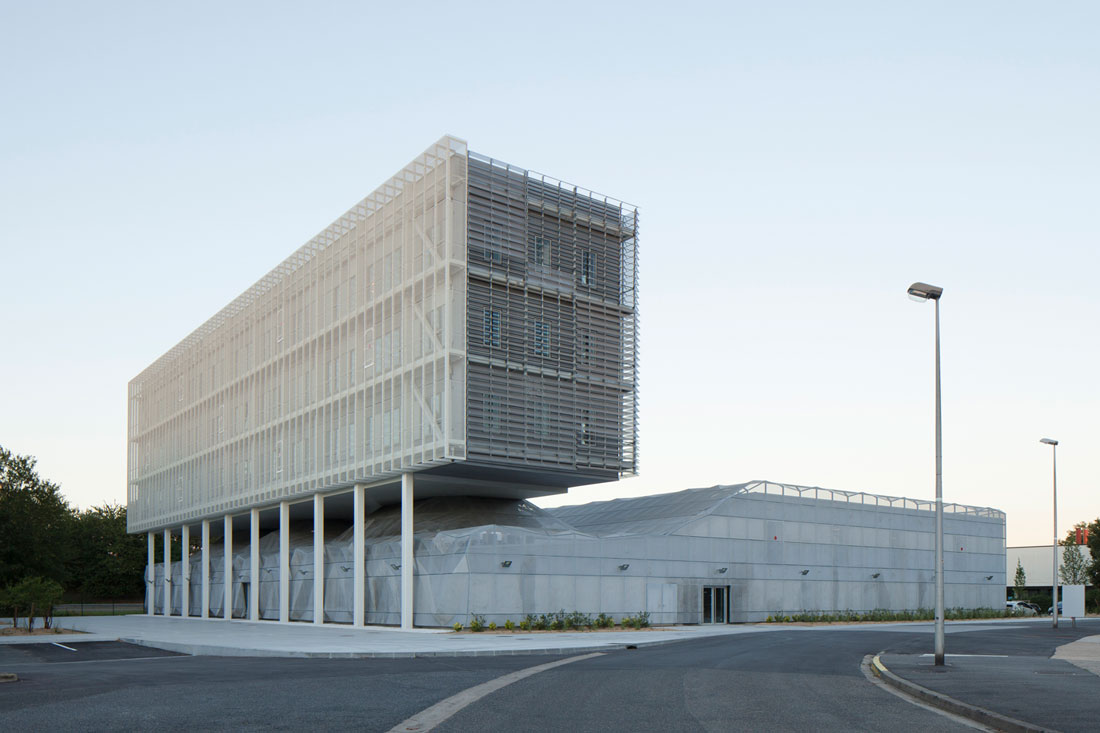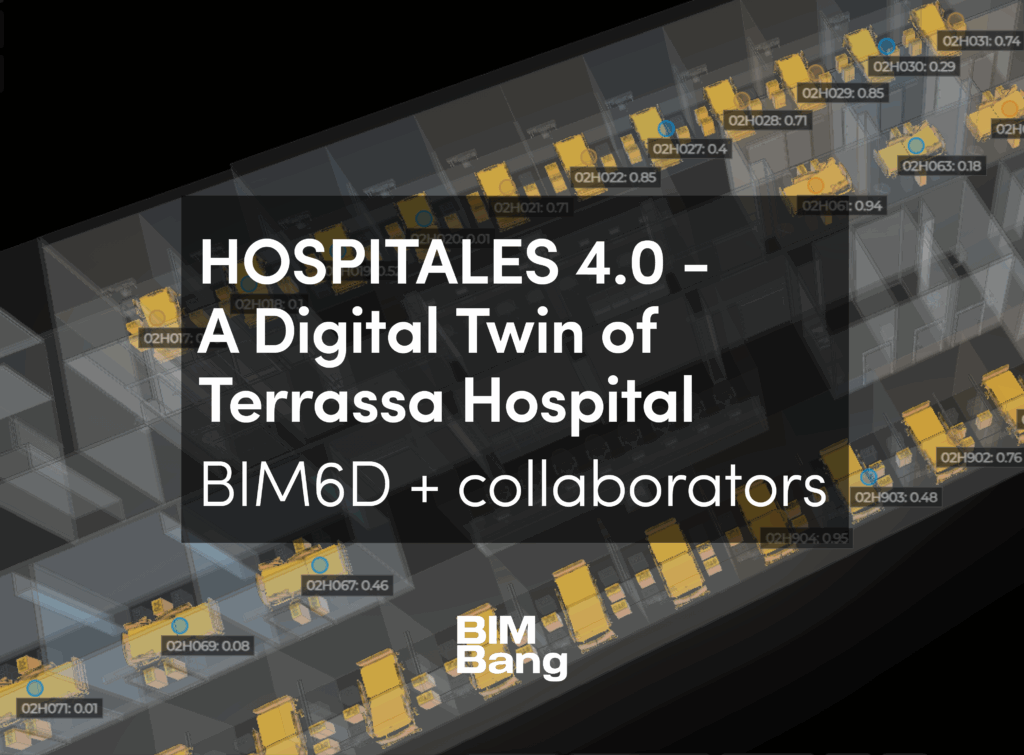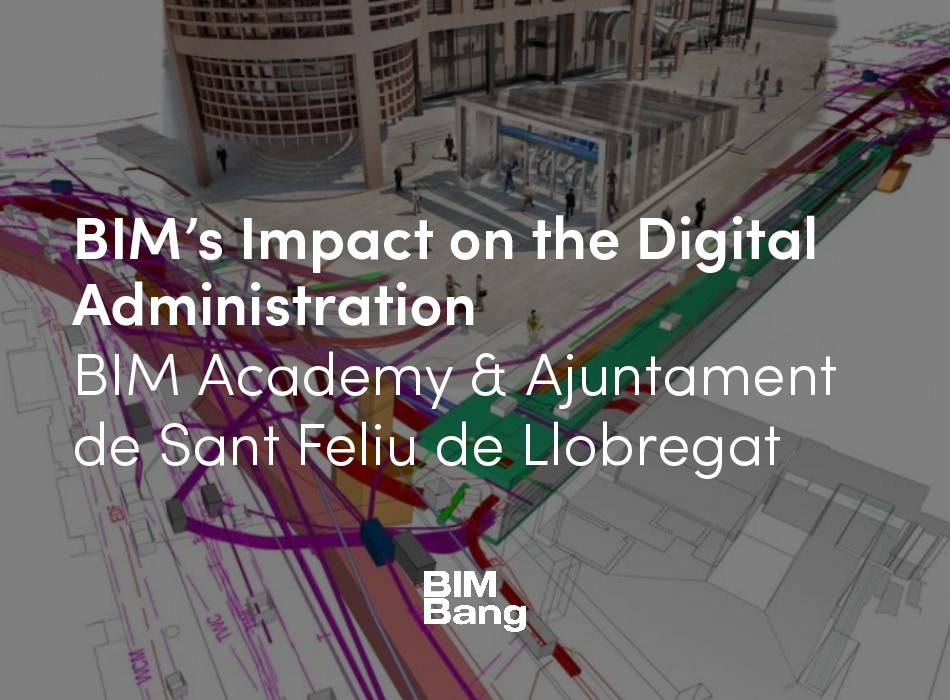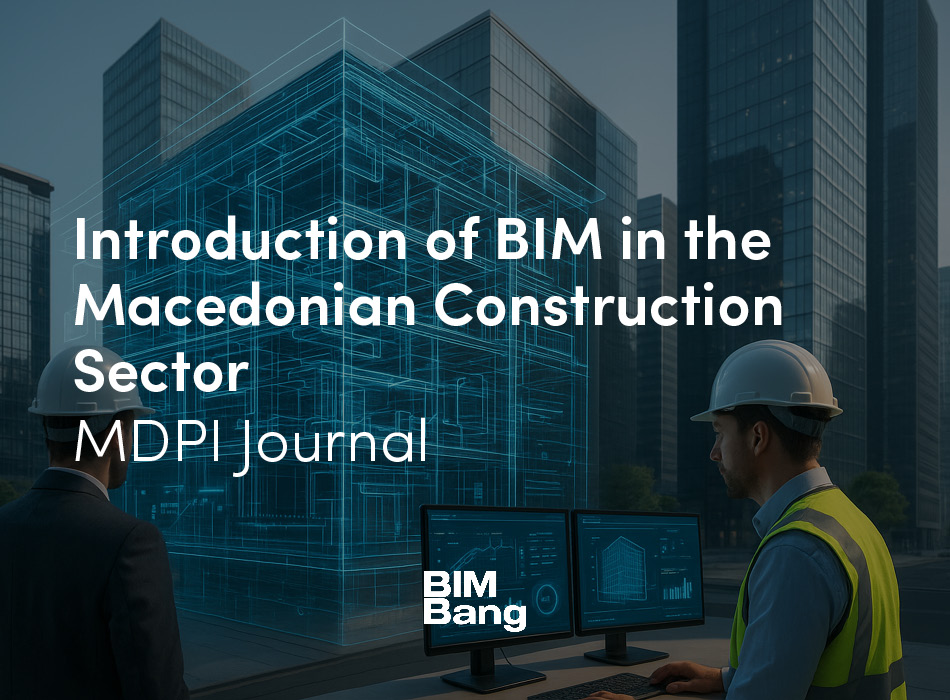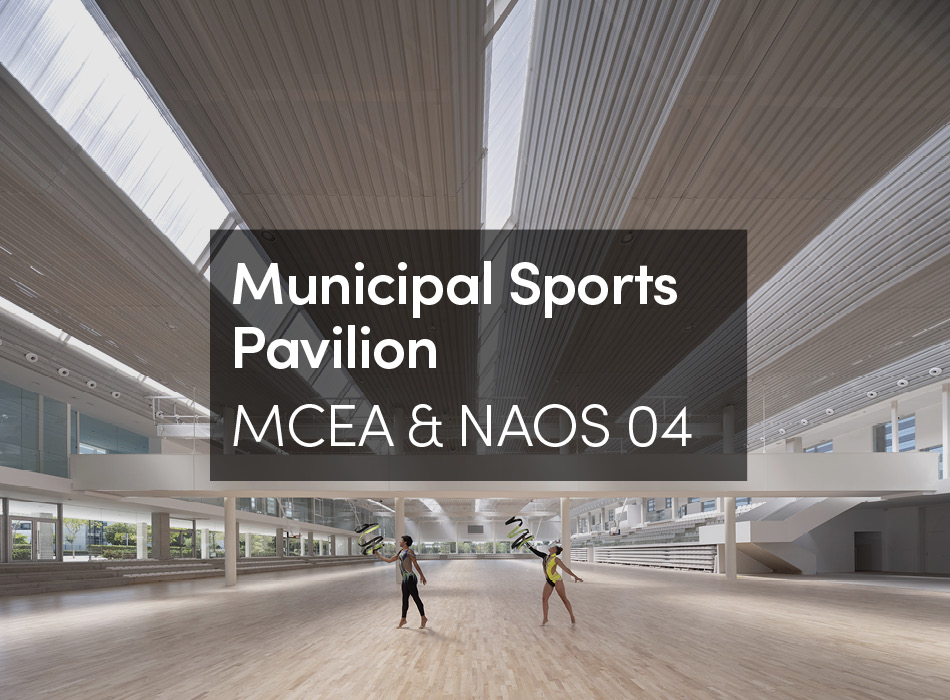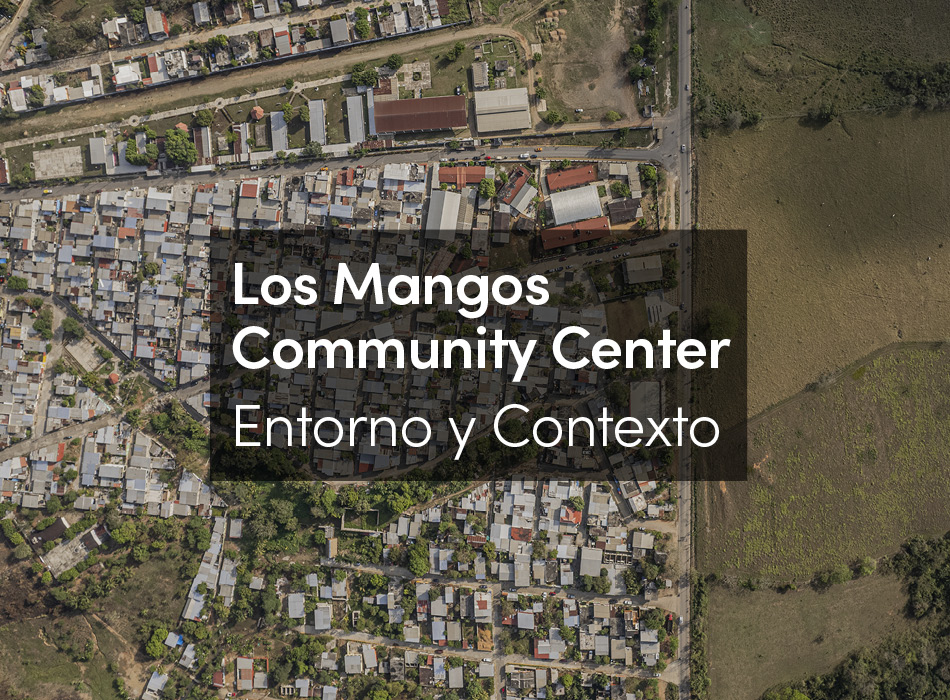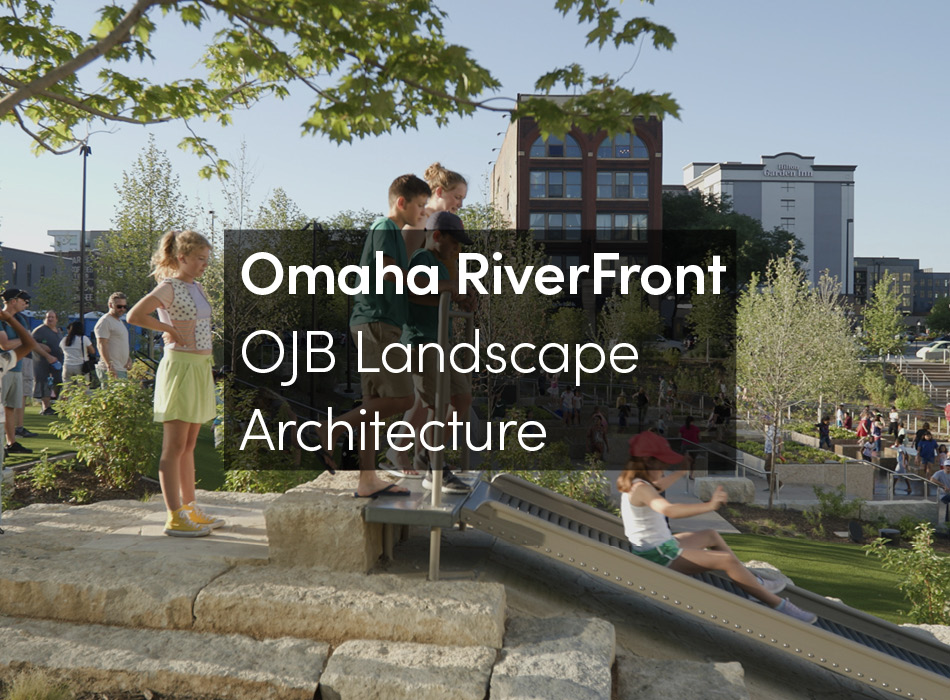The project brings together and articulates the different scales and urban components present on the site with the programmatic and symbolic stakes defined by the project management.
It is a hybrid architecture that combines:
– Spaces dedicated to research and to the diffusion of innovation, as well as to the valorization of innovative projects.
-A landscaping project that defines the new campus entrance along the future urban boulevard (currently N7), linking to the forum and to the building dedicated to genetic biology and bioinformatics.
-The communication objectives to signal the presence of the campus and its entrance, and to publicize the research and innovation activities it hosts.
– Innovative ecological devices.
Our proposal is organized according to a heterogeneous assembly.
An organic foundation lays out the continuity of the landscape project at the campus level. A true protective space, it embodies the idea of a place and an environment-related setting. It ensures future users a pleasant atmosphere that is respectful of their health.
This base is completed with a “signal building”, which marks the entrance to the site. Its particular architectural style mediates the research and innovation activities it houses.
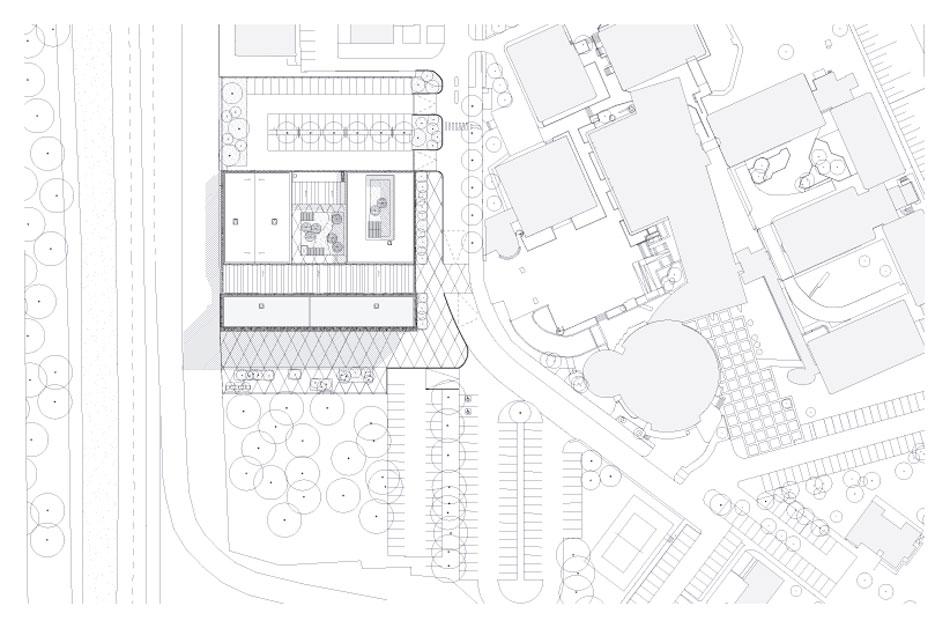 Site Plan
Site Plan
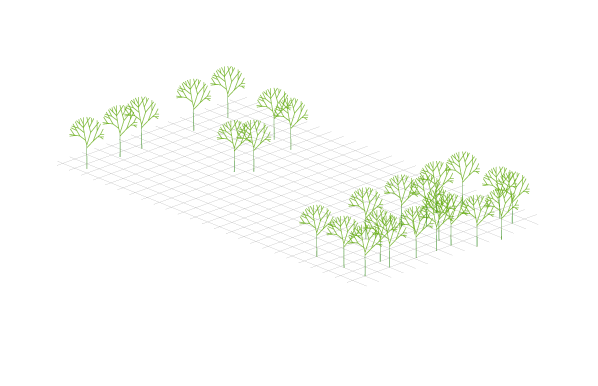 Strategy
Strategy
The signal building
This building, at the ceiling height of the 21m PLU, strongly marks the entrance to the site. Oriented perpendicularly to the future urban boulevard (current N7), it materializes the connection between the entrance and the forum. Raised, it lets the light circulate freely and protects the pedestrian communication between these two places.
Its architectural form is a renewed writing of architecture in terms of presence on the site. Thus the North and South façades question the curtain wall façades, typical of international architecture (the grid). Thanks to the resources offered by digital tools, their writings are re-examined and augmented with a pixelated graphic design that refers to scientific imagery. The proposed graphic creates a zoom in the digital materiality of the image, which is superimposed on classical grids. The “signal” character of the façades is affirmed by a contemporary image that questions the real in all its complexity.
Contextual, fictional and symbolic, the architecture of the future MISS is a vector of communication.
The basement building
It is an integrated building and designed as a moment of the landscaping project to significantly renew the image of the campus.
Its morphology is the result of a topographical modification. This large-scale ground movement, supported by a concrete frame, makes it possible to implement all the public or semi-public uses of the facility: the reception area, the demonstration area, the conference center, the Incubator, the Fab Lab and the Evident Laboratory. These spaces are largely open to the exterior.
This architectural form realizes and makes perceptible the idea of a project limiting its impact on the environment and ensuring future users a pleasant environment respectful of their health.
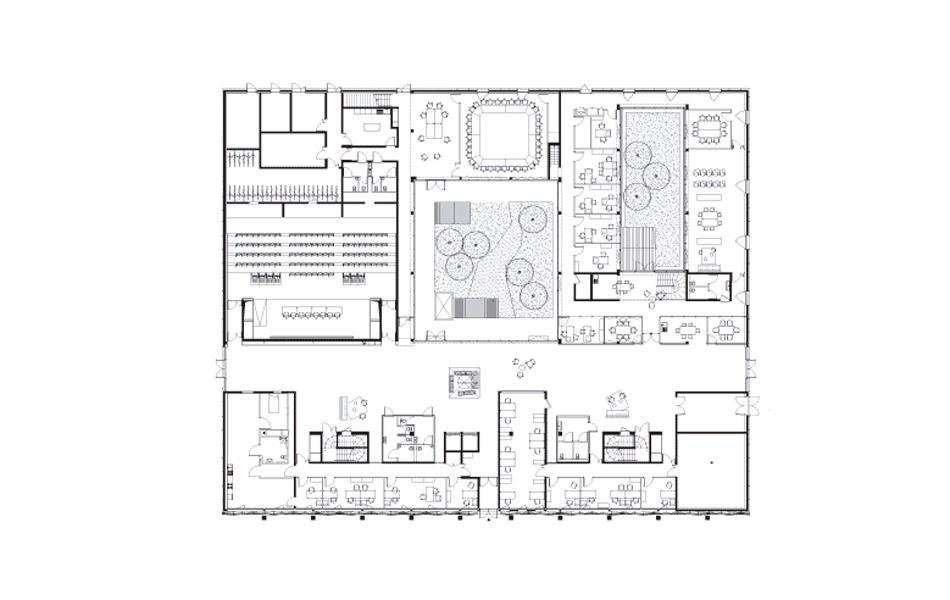 Floor Plans
Floor Plans
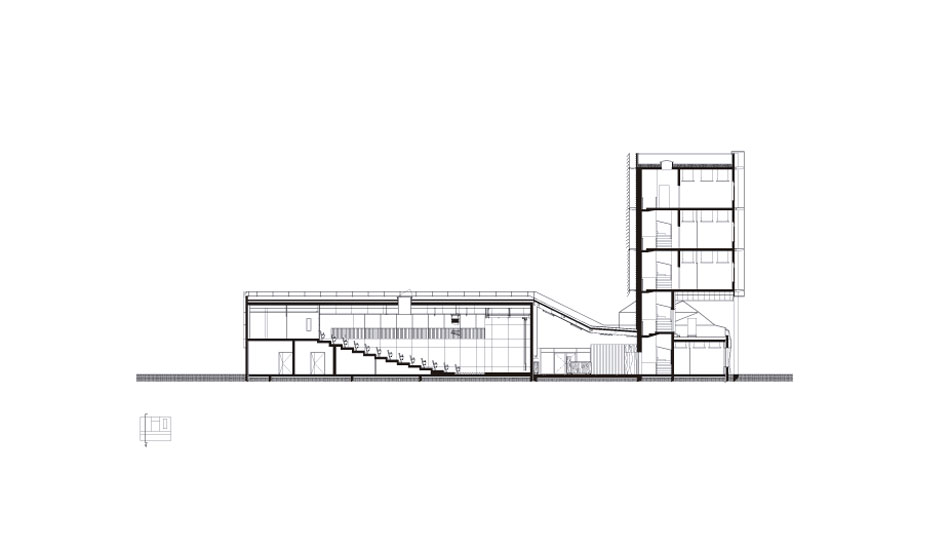 Cross Section
Cross Section





