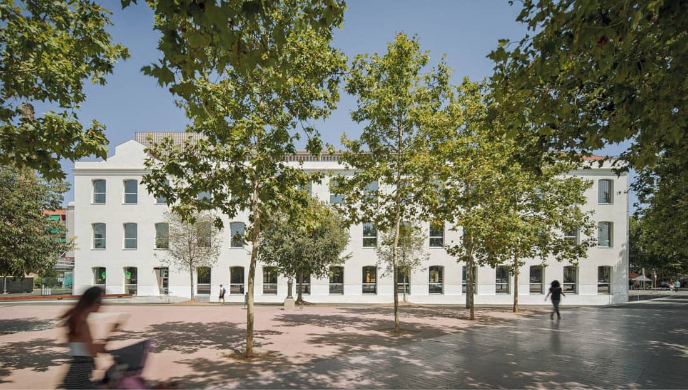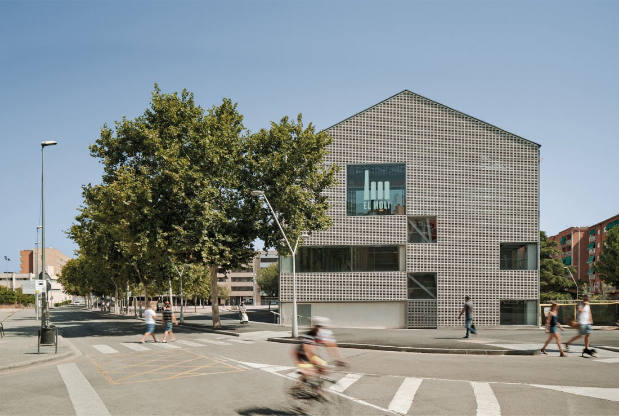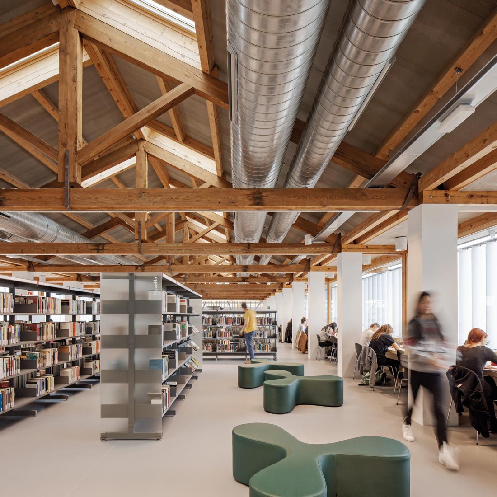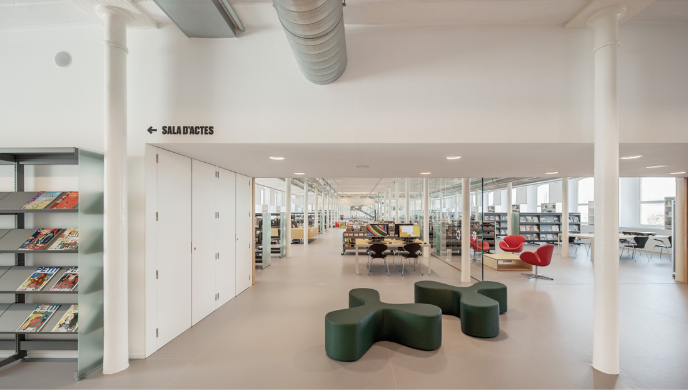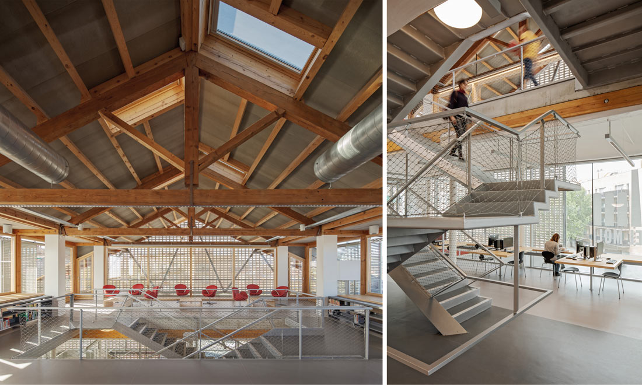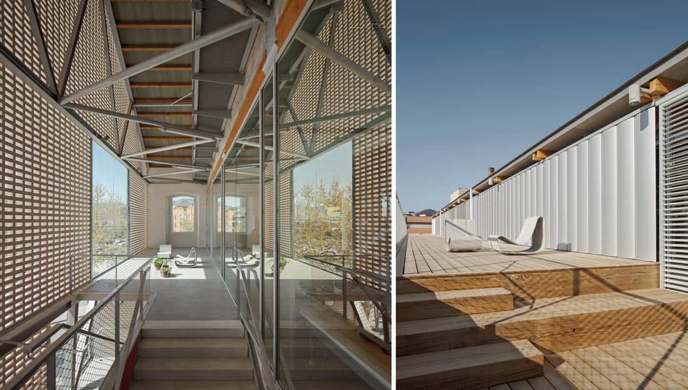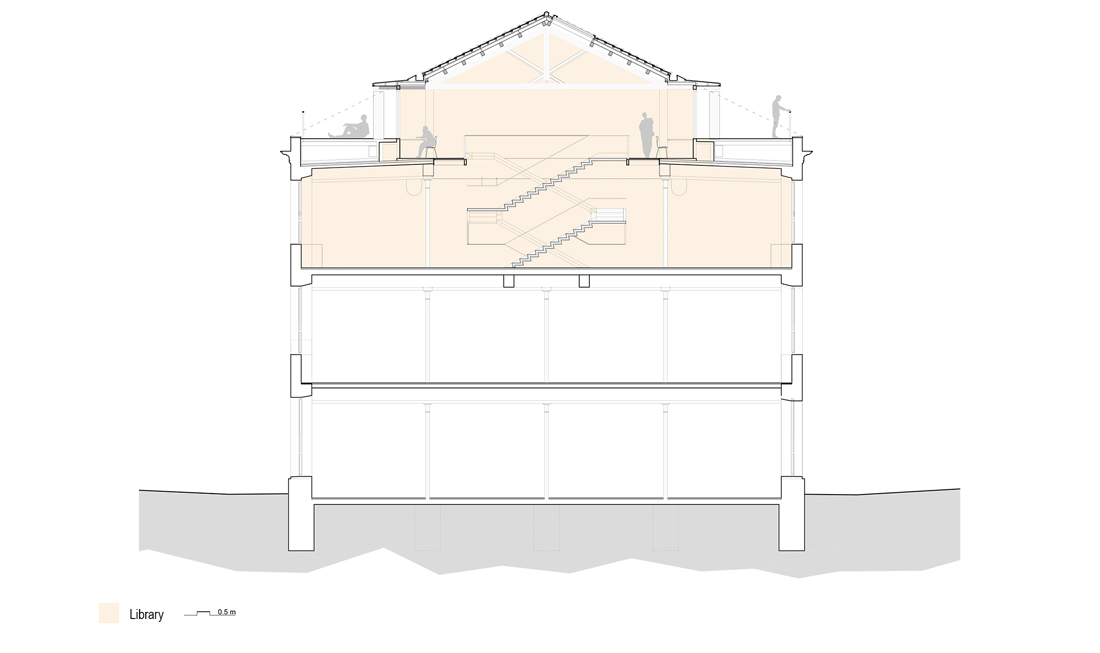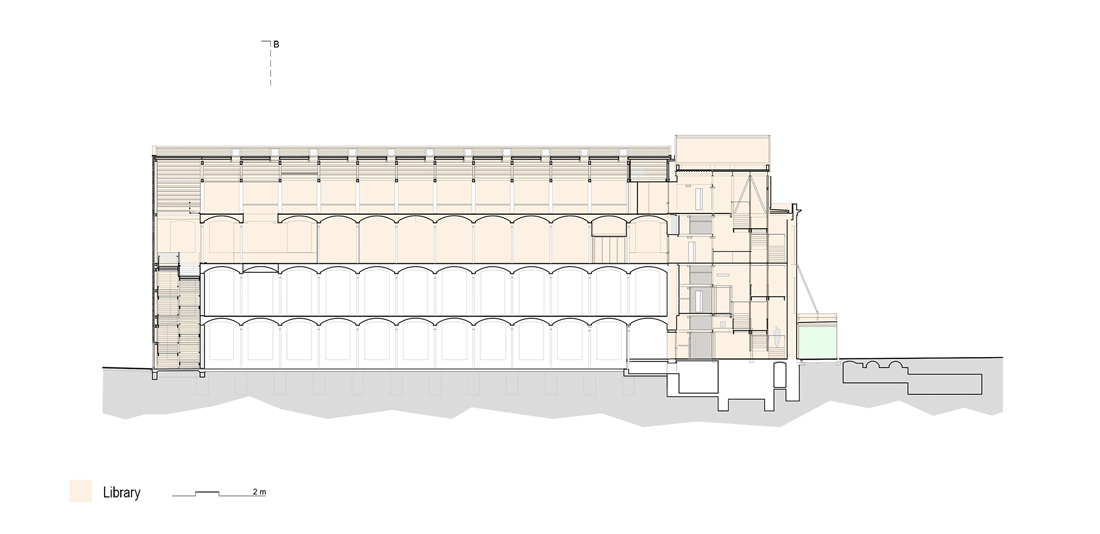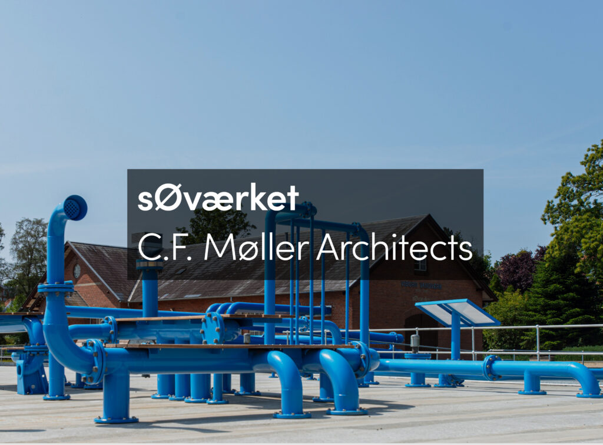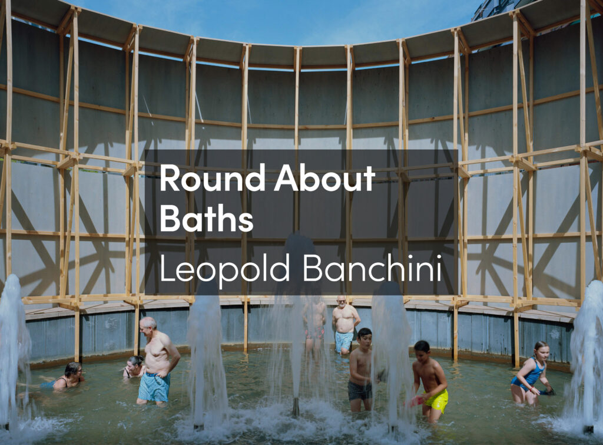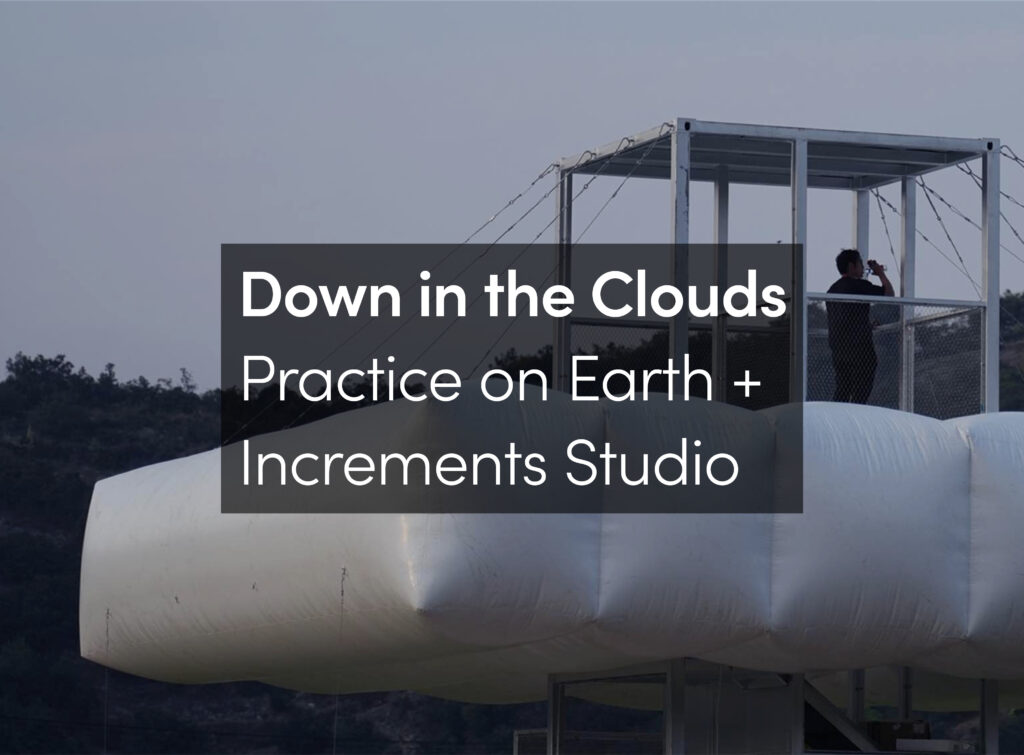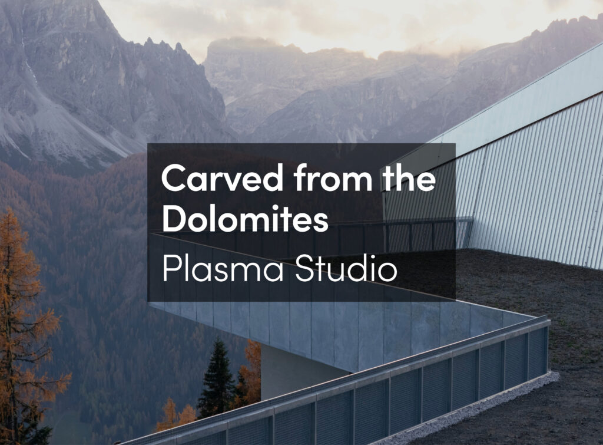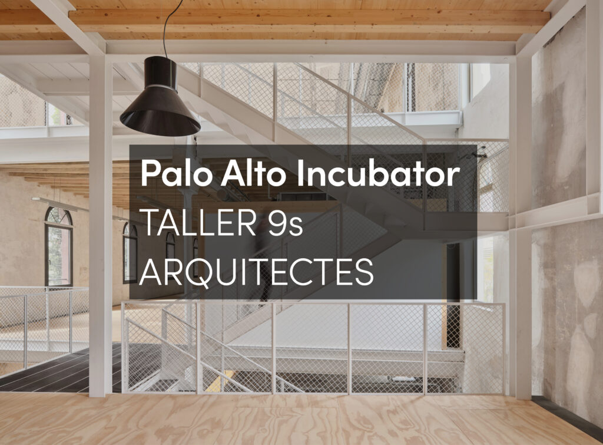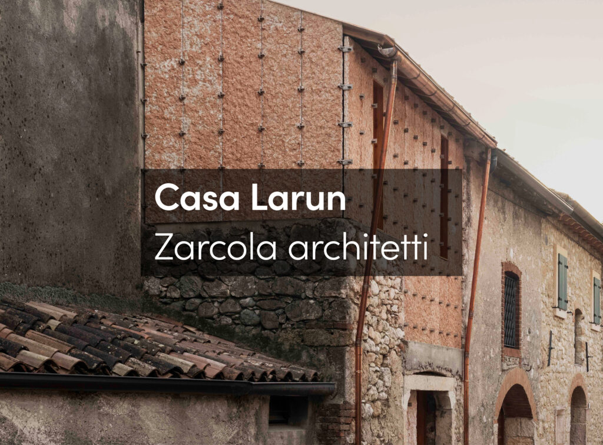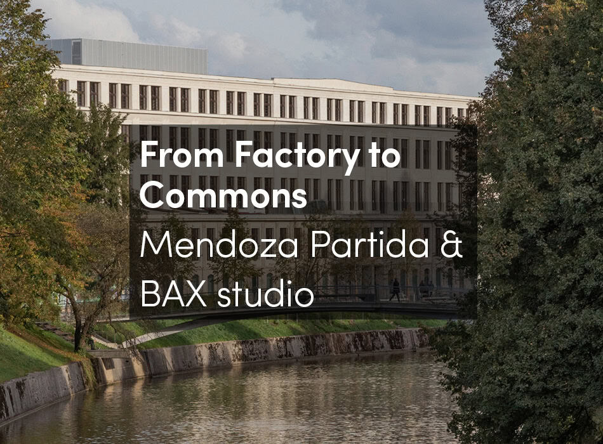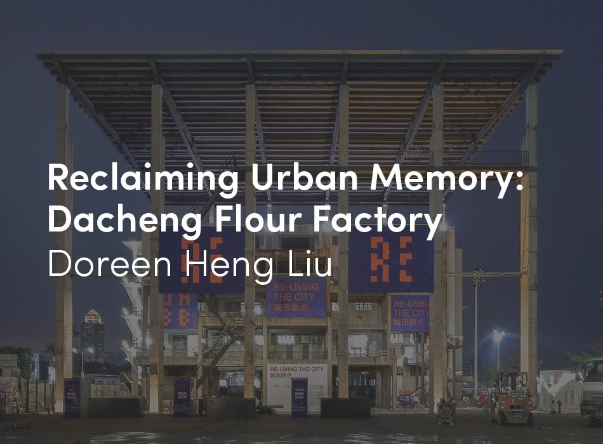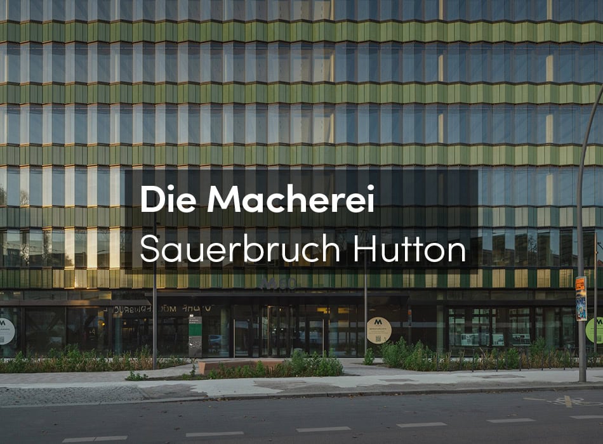The library is located on the two upper floors of the former Ferrer y Mora textile factory built in 1858. In the future, municipal offices will occupy the rest of the ground and first floors. This multiple-storey location creates a new section of the roof, restore some side terraces and allow for views and natural lighting.
Because El Molí does not follow the orientation of Terraplè boulevard, the building has been left in a unique urban position. The practically windowless south wall has been transformed into a new main façade, a gallery that allows the light to flow inside, filtered by a ceramic lattice wall.
The vertical communications core and the installation ducts are located in the centre of the building. This new space, which has a system of crossed walkways around a staircase suspended from the roof, provides an immediate understanding of the building through the visual relationships and transparencies between the different levels. The marks and textures of the past engraved in the walls and the irregularities where pulleys and belts were anchored were preserved.
The project focuses on restoring the façade materials and recovering the original interior structure via an upper reinforcement with lightened concrete over the ceramic partitioned vaults supported by wooden beams resting on the existing iron columns.
The old water tunnels in the basement were incorporated into the ground floor, including an original double turbine from the factory that was found and unearthed during construction.





