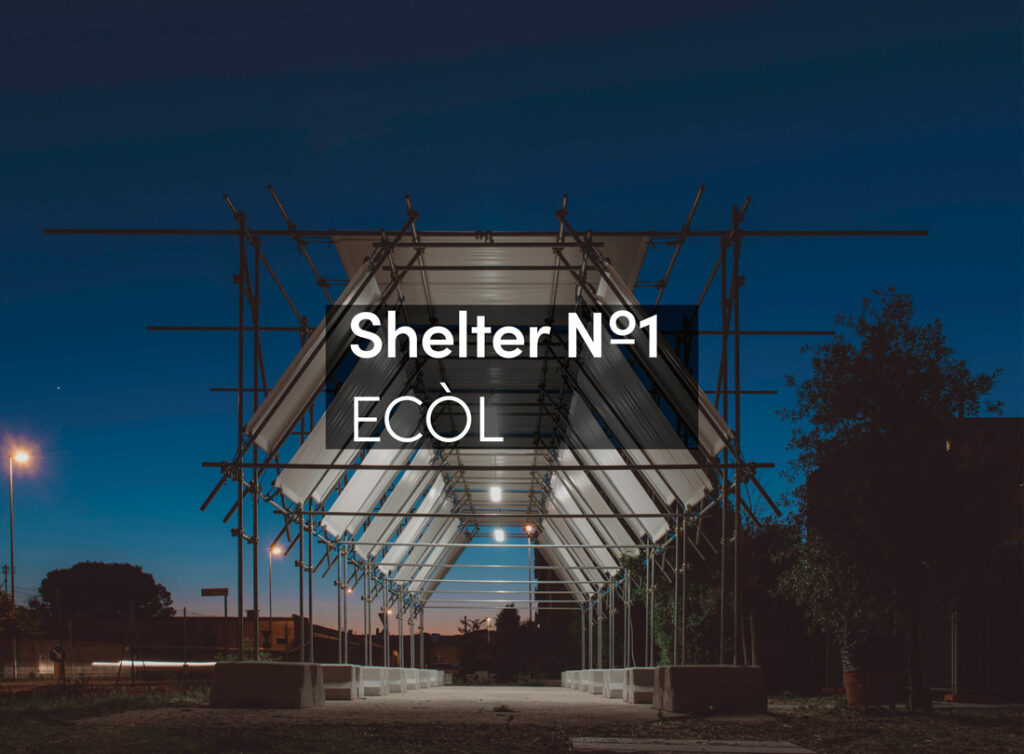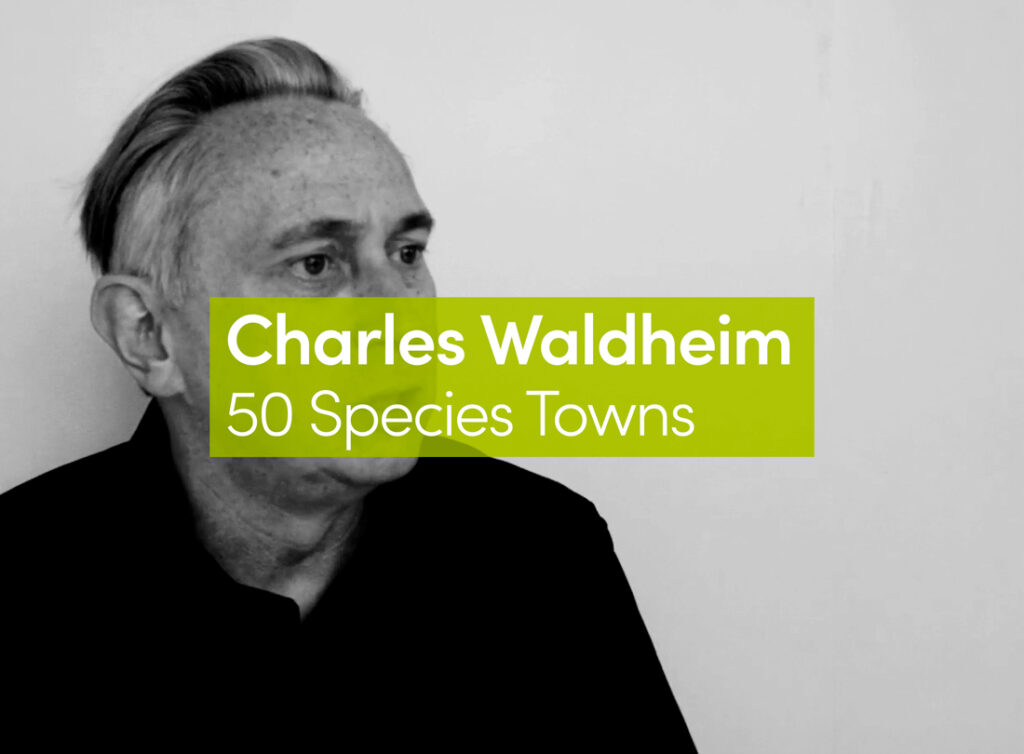Centro Cultural Teresa Pàmies
Rahola Vidal arquitectes
The collage building is an architecture of proximity, connected to the urban landscape and the social needs of the city of Barcelona. A vertical city project organized in horizontal layers, where each of the floors is related to the others by means of through perforations and openings. An equipment building that groups together various uses: a kindergarten, a library, a toy library, a recreation center and an auditorium. Five programs that require a close close relationship with the exterior but with a single first floor. The result: a collage of different parts and urban episodes.











