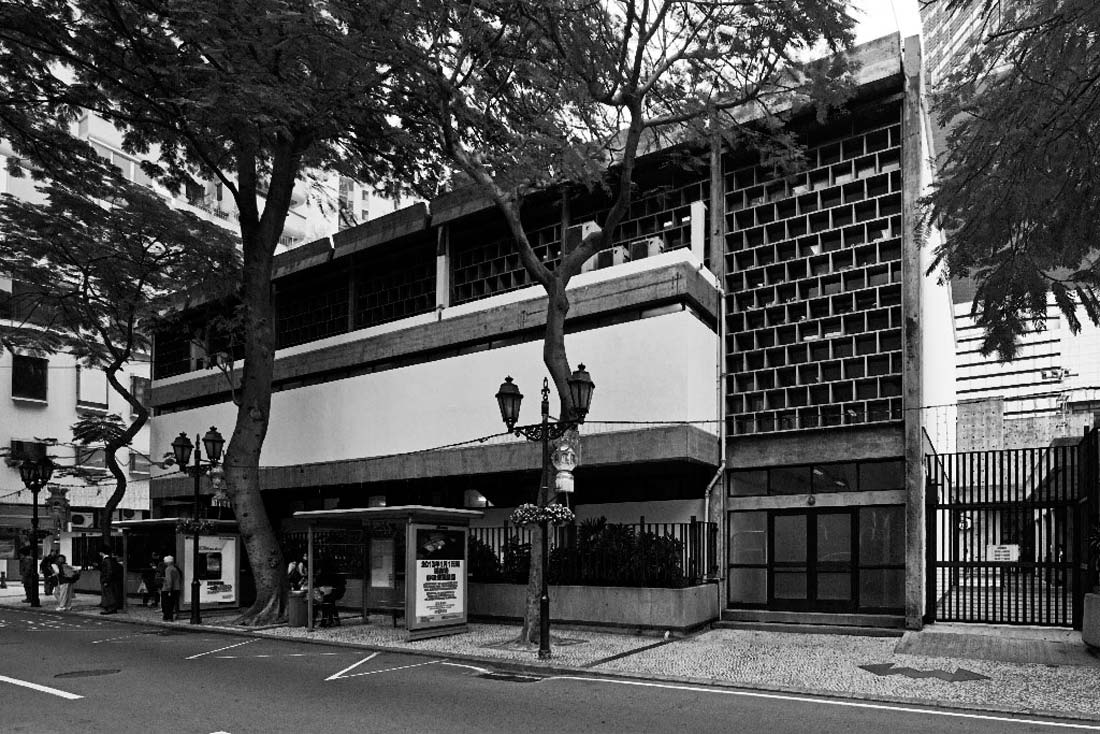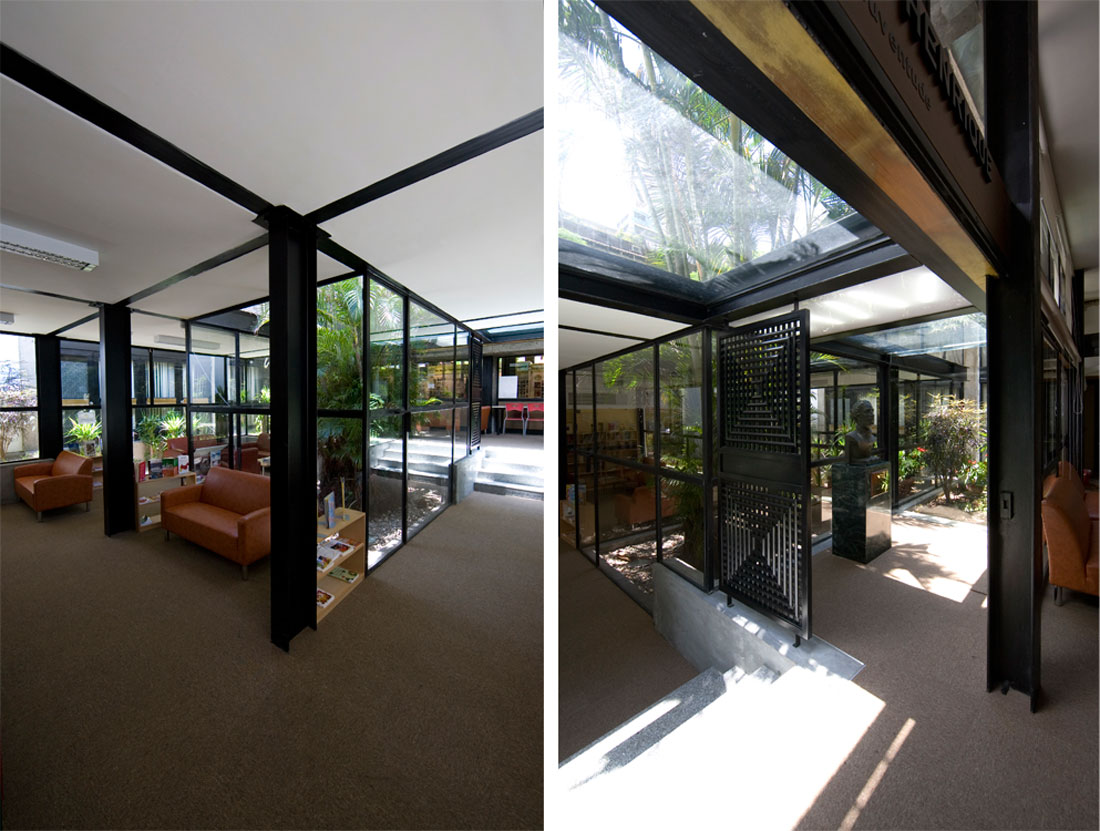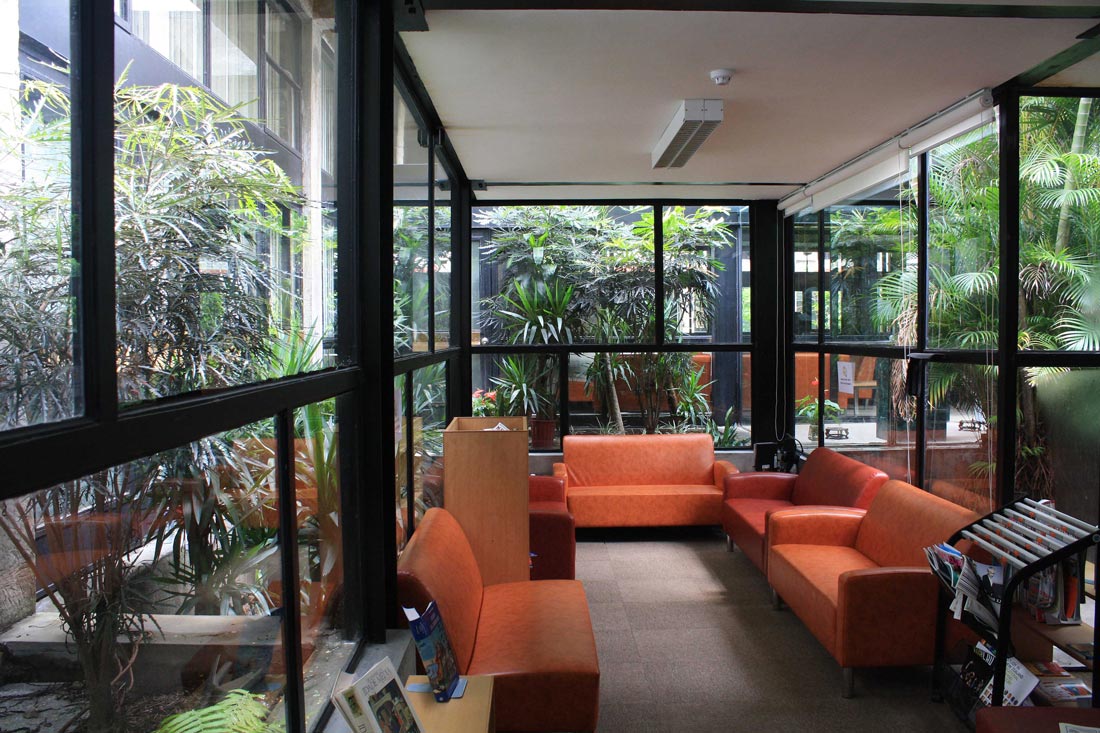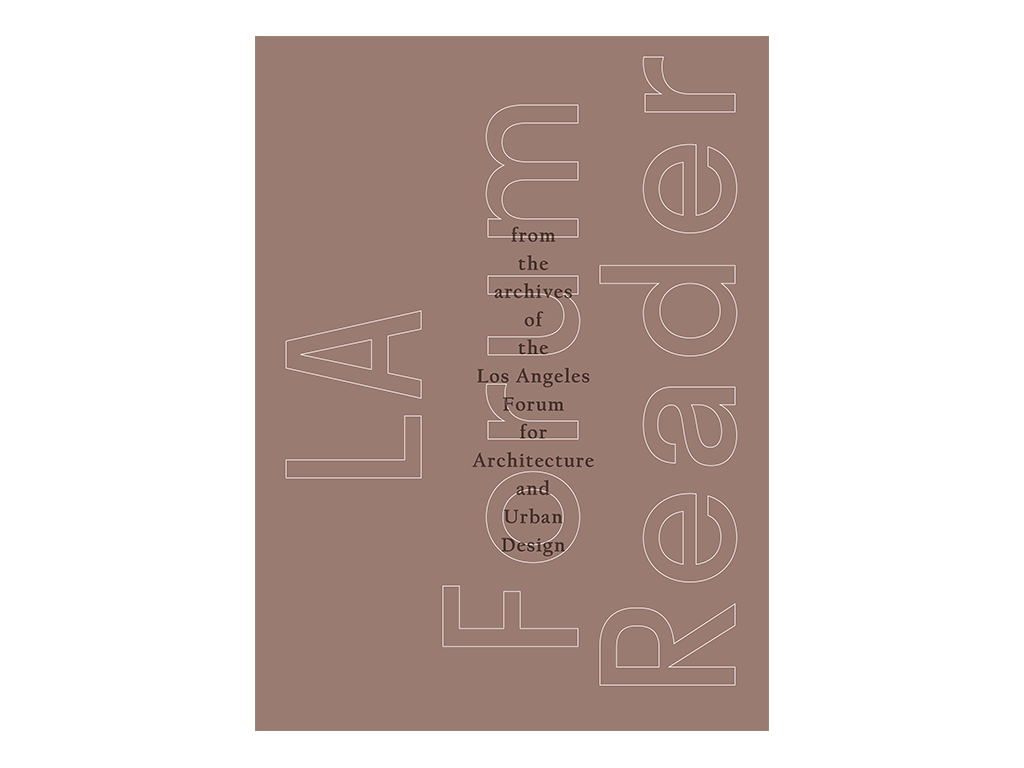This article focuses on the EPM or Portuguese School of Macau and on the building’s struggle to “survive” as a post-classic monument in a city that navigates a fragile balance when it comes to heritage conservation.
The Portuguese School of Macau, previously known as Escola Pedro Nolasco, or Escola Comercial, designed by the Portuguese architect Raúl Chorão Ramalho, is a significant building included as part of the continued infrastructure interventions in the colonial territories by the GCU [1]– Gabinete Colonial de Urbanização. It reflects the conflict of discourse of the 20th century, trying to re-invent a place for architecture through the management of light, open space (the open plan), orientation, natural ventilation, proportion, submission to a total system of order and universalism. The plastic expression of the materials (concrete, glass and steel), and the urban situation of the complex are solid manifestations of both the paradigm of Modernism and its re-discovery of the East as a purifying journey.
Raul Chorão Ramalho is an essential Portuguese architect, with built work in Brazil, Portugal, the Azores, Madeira and Macau. His generation asserted itself after the Second World War, a period that saw the possibility of bringing modernity into Portuguese culture, through the arts and architecture.
I love the Portuguese School building. It is a great building by any measure. It emanates order towards the surrounding urban fabric, unfolding from within to construct the urban and the architectural fabric simultaneously, defining the urban block in a straightforward, yet complex manner by building scale and monumentality from the street towards the main block, which is set back. It constructs its urban presence, showing its progression of built layers to the passers-by outside, thus revealing the complexity of the program and offering a formal depth to the section of the street, which adds variety to the experience of walking and driving by. It offers a compelling architectural experience to passers-by.
Awareness
The Portuguese School of Macau stands on the corner of two important roads. I will elaborate on the multitude of dimensions that I recognize in this building. The school was built from 1963 to 1969. It was one of the first buildings erected in the land reclamation zones that had been growing in Praia Grande Bay since the 1950s. They defined an urban grid extending out from the convex curve of Praia Grande bay to consolidate a service center in the historic south-facing bay area.
The Portuguese School building corresponds to a particular type of European brutalism, one which introduces complex transitional spaces and uses ceramic panels and artistic elements as part of the architecture and proposes solutions to respond to the climatic conditions.
The EPM building is a master work. It was built on the foundation of a scholarly discourse, with several cross-cultural concerns (of its time) and with a great capacity to introduce elegance at an urban scale. In our generation’s collective memory, it was a great example of what modernism could do, in the tame and docile Portuguese manner of producing rupture while preserving continuity. I have grown out of my relationship with it.
The main hall of the school’s original block is a very engaging social space. It runs the whole length of the classroom block at ground level, forming a slightly elevated axis that is cut away from the street and projects itself towards the courtyards on both sides. This hall brings in the community, helping the whole school interact with the community of Portuguese-speaking institutions and parents, while not allowing the street in.
There was a significant intervention in the school in 1999, upon the handover of Macau to the PRC, in which a new classroom block was added on the southeast edge of the plot, replacing the original canteen and a covered outdoor area. However, the structural solution, the level of detailing and the introduction of new elements render it difficult to perceive the intention of its integration. The building by Chorão Ramalho, although it has lost some of the pergolas that mediated the interior with the outdoor space, maintained its integrity and public presence.
Protection
As a regular user of the building, as a child, I became actively involved in defending it when it was at risk of being demolished in 2004. It is still at risk today, having been de-classified as a heritage building in the 1990s. I have published articles, given interviews and organized a petition in 2007 to stop a series of decisions that would have culminated in the demolition of this architectural master work.
The building has been under threat since 2003. In 2004 we saw the beginning of a movement when the Architects Association of Macau (AAM) hosted the Arcasia Congress of Architects’ meeting in Macau, and many architects who were in town for the congress reflected on the significance of this building. This had a strong repercussion in the local press at the time, which highlighted the significance of the building. It was a curious coincidence that, in his search for a new order of things, this disciple of Le Corbusier and Frank Lloyd Wright found himself building this conceptual model of a public building in China. In the small article which I wrote in Arquitectura Macau, the journal of the AAM, entitled “Journey to the East”, I tried to talk not so much about why I personally appreciate the building, but what I thought it meant to Macau, to the historiography of Modernism and its cultural transmigration: the phenomenological effect of having this modernist artifact coming from the Portuguese intelligentsia and erected directly on Chinese soil.
In February 2007, along with a group of architects, I prepared a petition to present to the Portuguese government, signed by more than 60 architects from both Macau and Portugal, which I delivered to the Prime Minister of Portugal[2] in the library of the EPM School during his official visit to Macau. The petition explained why the Government should not go ahead as a partner in the sale of the school property, and why the Portuguese government should not be involved in this type of business, which had already alienated the Chinese Central government in the pre-handover period.[3]
Design as Intervention
In the same year, the school board was looking into doing a small extension to the school to house a reading room for the primary school students. My partner Carlotta Bruni and I took this challenge as an opportunity to raise the stakes on the civic awareness of this building, and modernism in general, and to improve the building with our intervention. Subsequently, and partly as a result of the civic concerns reflected in the project, our intervention received a UNESCO Asia-Pacific Award for architectural innovation in a heritage context.
The school library, located in one of the low volumes along the street, facing two courtyards on its sides, is a traditional reading environment. However, the school needed a proper space for collective reading for primary school students, who have different linguistic environments at home and need different types of reading instruction in their language studies.
The Portuguese School gave us a challenge: to maintain the courtyard, or the feeling of it, while simultaneously designing the new reading room to occupy its footprint, next to the library. We were meant to imagine how the courtyard could persist, not only as a memory, but as a presence of light and vegetation. Simultaneously, the aim was not to engage with the site with an imposition, but to use the project to act as an invisible agent in order to understand the existing fabric.
We recalled the house by Carlo Scarpa[4] designed around a tree, about which he said that the patio and the rooms had been an exercise in understanding how to surround the tree, to the point that the soul of the tree survived even after the tree was gone.
The scale of the existing courtyards was very controlled, so we wanted to design a space that could still mirror and retain that scale. The original building has a repetitive structural portico that becomes complex in the courtyards, where they interrupt the repetitive order of the interior, creating a musical cadence in the building’s section. After studying the structural grid of Chorão Ramalho’s design, our strategy evolved into establishing further orders of complexity inside the courtyard by extending and subdividing the grid of the Portuguese master into its own fractional geometry. The densification of these geometrical intentions into space is supported by a logic of void and transparency rather than structure and form. The ultimate aim of the project resides in its invisibility: in the preservation of the qualities of light and scale of this iconic building.
We began the design by redrawing the existing school building. We realized in the process that the whole building had a continuous belt of glass panels running along the edge of the whole ground floor, with a horizontal metal frame at 2.10 meters from the floor, which works to separate the doors from the ventilation windows, which otherwise have no difference in the modernist lexicon. We made use of this placement in the pre-existing construction to set our reading room slab at exactly that level, and we found that the height of the exterior walls of the courtyards, outside the belt of glass and steel, still respected the same 2.10 meters, allowing for our metal structure to rest right on top of it. As a result, the new slab becomes almost invisible from the surrounding street space, but makes for a very low ceiling. The choice to lower the floor level of the reading room derives from finding the right proportion for the space from the fixed ceiling height, which was determined by the framework of Ramalho’s project. The main reading space is thus sunken almost 1 meter in order to keep the height of the extension the same as the existing courtyard walls.
One of the first challenges the design faced was how to keep the outdoor and open feeling of the space, while paradoxically filling it with a new addition. Having carefully studied the building, we developed a plan that was a simple extension of the building’s structural grid – resulting in both a reduction of the structural steel needed, as well as allowing for the creation of a small U-shaped exterior space around the perimeter of the room. The new reading room was also clad almost entirely in glass, allowing for a direct connection to lush vegetation in the retained areas of the courtyard. Further along, large portions of the roof, especially at the entryway, were made transparent, and we carved out a small area in the center to become a sort of ‘courtyard within a building within a courtyard’. All of these efforts came together to create an incredibly open, bright, and airy space that provides its visitors with the sensation of reading in the middle of a tropical garden.
The center of the courtyard was cut away to leave an existing palm tree and just enough space around it to bring in light. A subtle change in the construction system was also effected: the metal in the modernist building is not structural. The reading room project adopts a full metal structure, while aligning all the structural elements with the concrete columns.
The resulting scale of this space, structured from a small light source at the center towards the more diffused light on the edge against the modernist building is a new scale and typology of light, not present in the building before, and very reminiscent to the light found in local Chinese temples.
The connection to the school’s main hall takes place through a glass box that separates the reading room from the rest of the building, allowing for a full visual of the modernist block from the inside up. We prolonged the edges of the new metal beams towards the pre-existing concrete columns, making them almost touch each other, as a gesture to express the desire to relate.
This small intervention on the modernist building received the UNESCO commendation for innovation in the 2012 UNESCO Asia-Pacific Awards for Cultural Heritage Conservation. The commemorative plaque hung inside the reading room was unveiled by the director of the UNESCO Asia-Pacific center. The building, which was declassified in the 1990s, and is totally unprotected to date, was suddenly armed with a UNESCO recognition in its interior, which not only cites the reading room intervention, but more significantly, praises the modernist building that houses the reading room. The text of the commemorative plaque reads as follows:
“Inserted in the courtyard of the Portuguese School of Macau, the new reading room has provided an understated contemporary addition to this aesthetically noteworthy 1963 modernist complex. The new steel and glass pavilion is seamlessly integrated with the original buildings, responding sensitively to their scale and architectural language. By demonstrating an elegant approach to extending the school`s usable space in a highly dense urban context that faces redevelopment pressure, the new Reading Room contributes an additional layer of architectural significance to a modern heritage landmark and enhances the continued functionality of this icon of the Macanese Portuguese community.”
– Citation from the jury of UNESCO Asia-Pacific Awards for Cultural Heritage Conservation 2012















