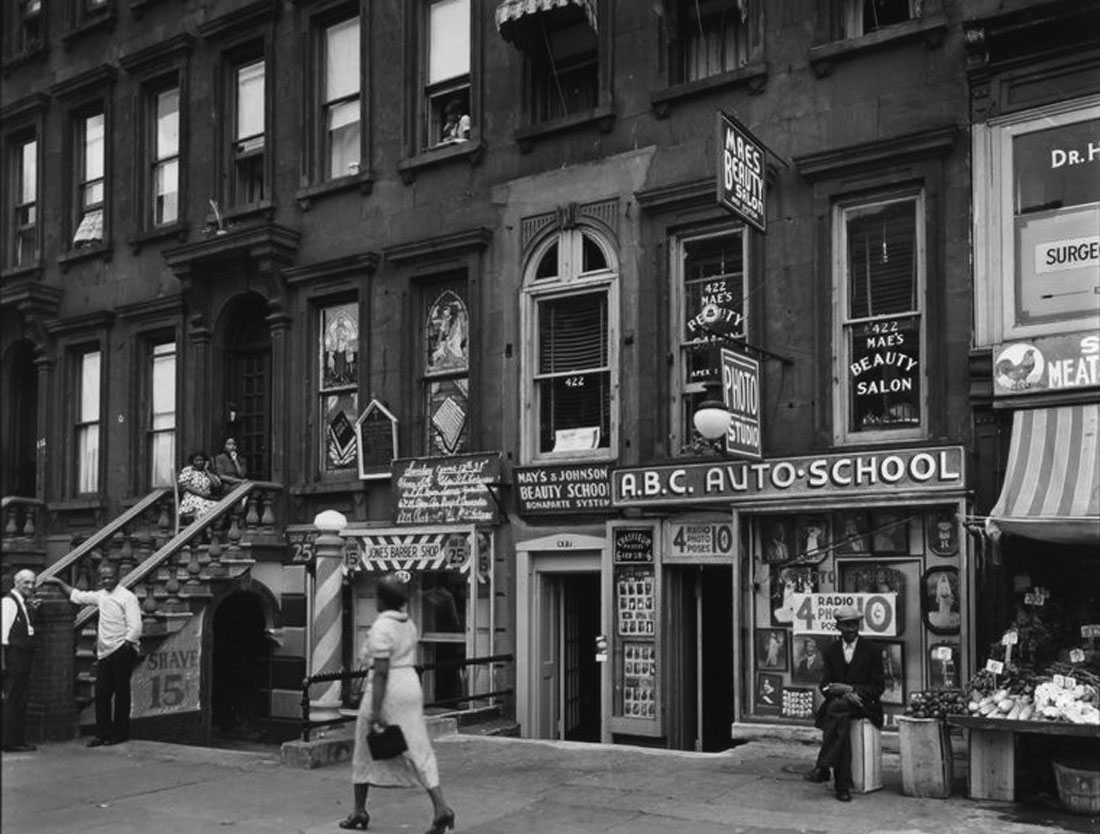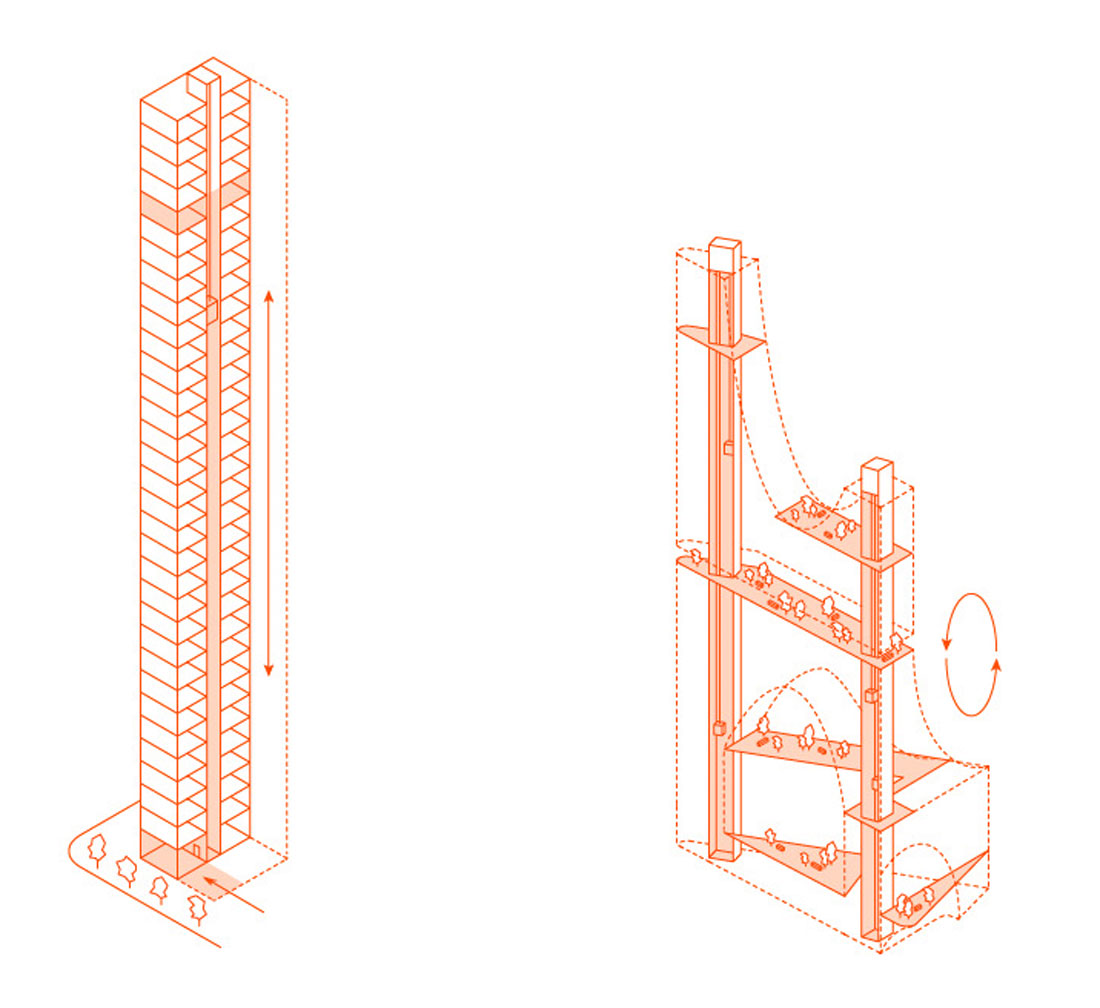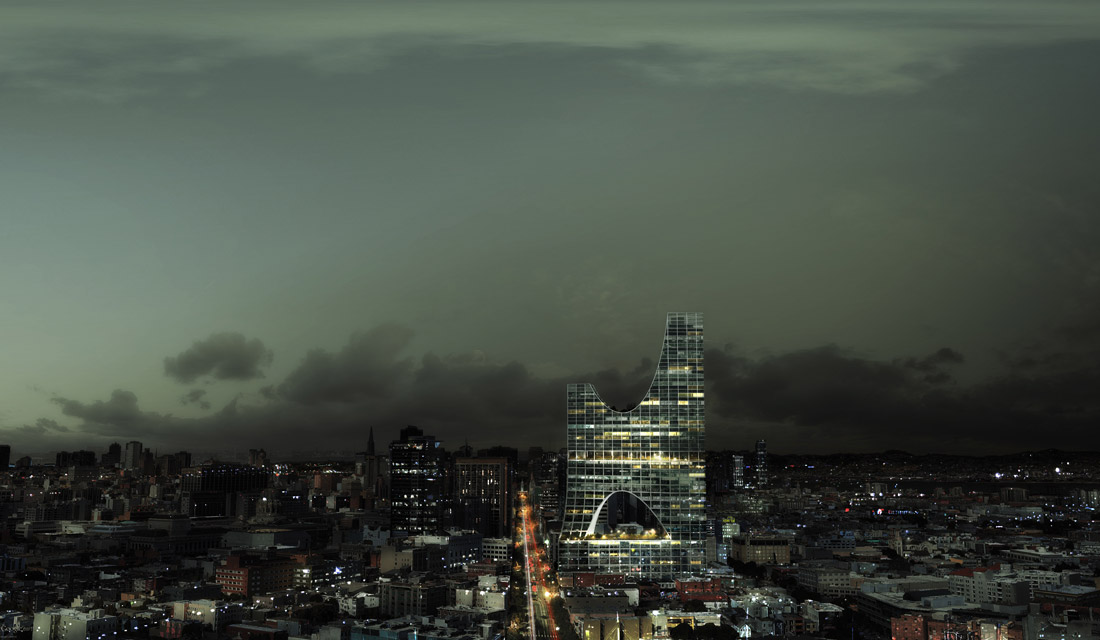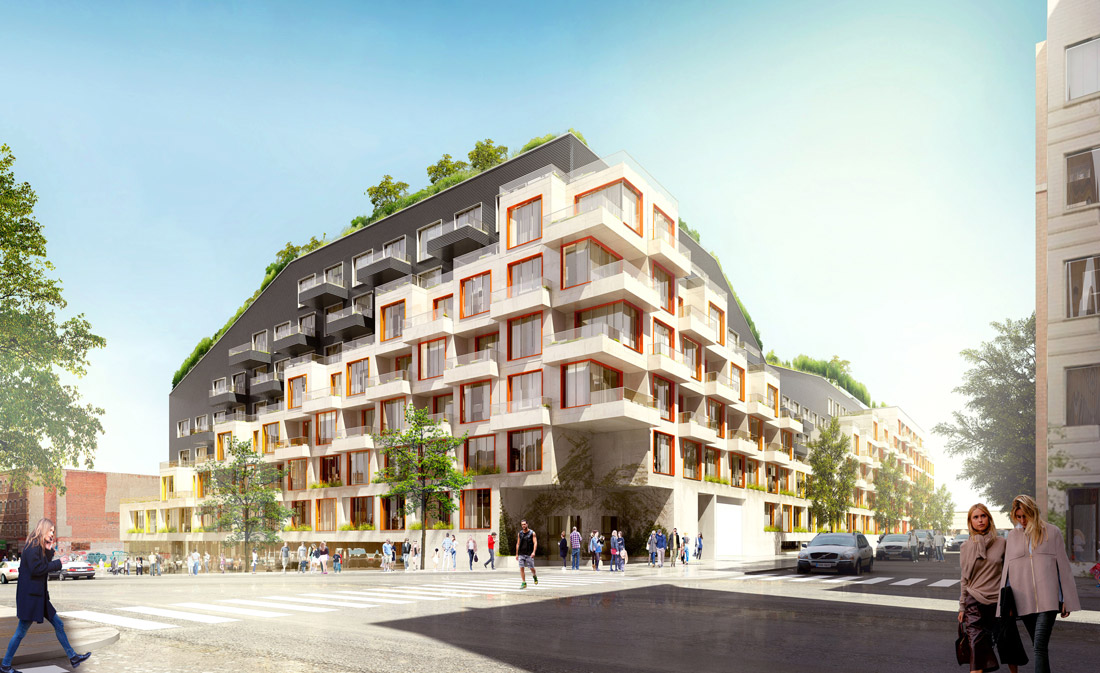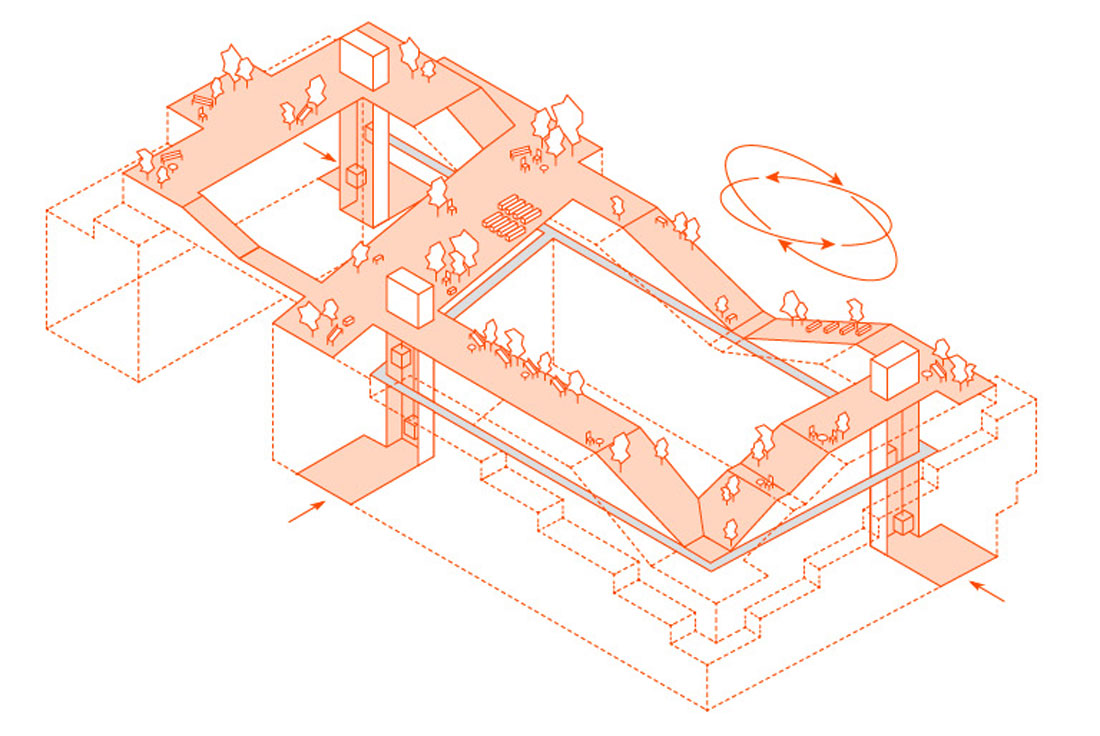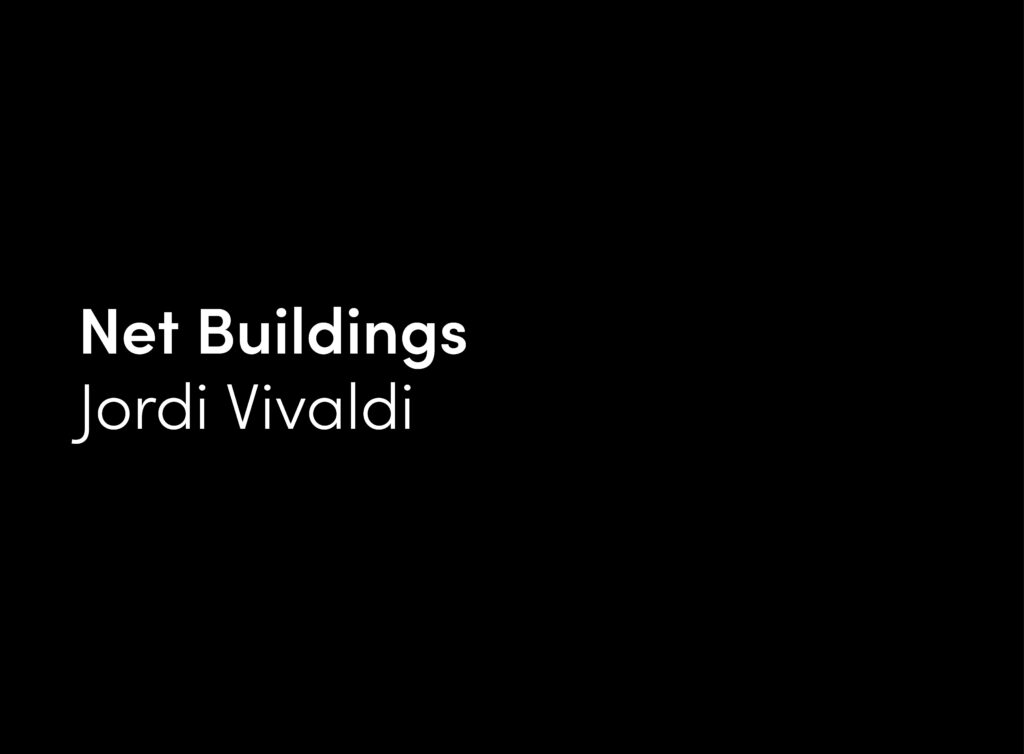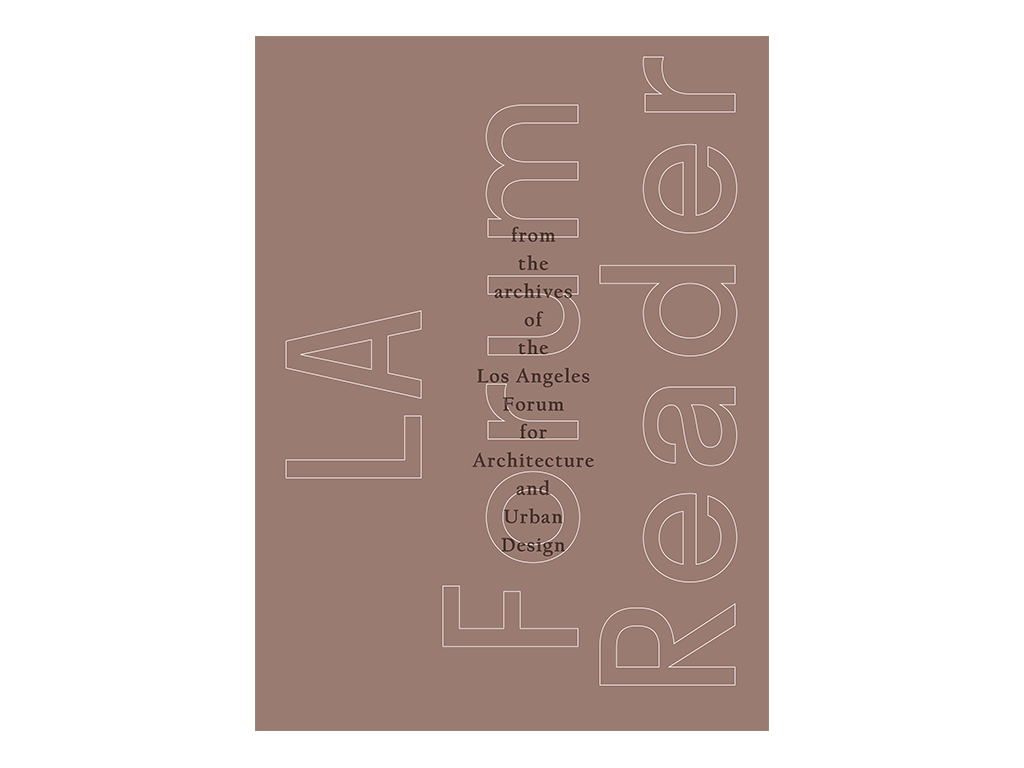The tower has helped manage urban density, but it often fails to honor qualities of life on the street. Now we have the opportunity to change that.
An inherent problem with vertical living is that it draws people away from the ground. While humans lift off into space for travel, exploration, and adventure, most of life is still captured at ground-level. Yet, as the density of people, places, and things increases on Earth, we look to the sky for new ways to live.
Manhattan in the 1930s. 422–424 Lenox Avenue, Harlem
Before the vertical boom, life was enjoyed in a continuous loop—from inside to outside and back again. I remember growing up in Israel, living around a courtyard that captured life and connected residents: kids playing in the garden, mothers cooking a few flights up, elderly people sitting by their windows so they wouldn’t feel alone. These were the qualities of life in a city before scale imposed its limitations.
Back then, when low-rise buildings and townhomes sprawled across cities, the front door was a thin veil between life at home and the world booming beyond four walls. People were physically connected to both inside and outside in ways that felt organic, natural, and full of choice. Whether reaching through a door to shake hands with a neighbor or bounding across rooftops from one block to the next, like I did in my youth, a unique tether between interior and exterior was forged, one that appeals to the innate human desire to connect, continue, and reconnect.
When vertical towers are built, humans are physically removed from the ground floor, shooting our bodies up like capsules only to collapse every night in dead-end rooms. We travel from street to elevator to apartment and back down—this is a dead end. (Dia. 1) There is no other experience than the room (lobby, elevator, corridor, apartment), no connection to anything. Typically, in lieu of physical connectivity, we opt for visual connection. Yet this, too, is endangered with rising designs.
Dia. 1. Dead End Apartments
In most high density residential towers, apartments only have one way in and out, via an elevator run. As Leon Krier put it, it is a “vertical cul-de-sac.”
Dia. 2. N Building
As two towers bridged with linked cores on four levels, N Building offers multiple ways to arrive home, diverse engaging opportunities, and outdoor spaces.
When Jane Jacobs described New York City’s West Village in her 1961 book, The Life and Death of Great American Cities, she referred to visual connection as a stage or play by which people inside could experience life outside. She spoke of the milkman passing by and butcher opening his shop, the routine or script, of the neighborhood. Visual connection gives people the choice, an important notion here, to remain hidden or intervene. The opportunity to decide between being a passive audience or engaged player is a critical need for individual well-being.
Some claim to experience this when perched atop a skyscraper, but that view lacks the human touch. It’s abstract, something one might observe when peering down from a plane—a far cry from what is felt when life is in full view. As buildings grow more disconnected from the street, it becomes impossible to see the show, creating a void in the human experience.
The same can be said for spatial connections.
The containers of space we move in and between give us senses of orientation and scale, they elicit feelings of embryonic intimacy and the need for safety and security. The beauty of life in a city is its dynamics, and the most exciting urban landscapes are those with diverse containers of space—a nar-row, cobblestone corridor giving way to a sprawling modern plaza, for example. However, we lose the loop of spatial experience in most simple extruded towers. It’s missing physically (there’s only one way to get in and one way to get out and they are the same route) and visually (there is no connection to the human scale or perception of outdoor space). From the top of superstructures we can see the city below, but that is the extent of the connection and containment. What’s left is a vast nothingness, a look out into empty space. It creates a feeling that is uncomfortable and unsettling. After a while, we find ourselves searching for a system to once again become a part of.
N Building
Our mega-project N Building in San Francisco features a continuous circular physical loop with communal spaces and gardens in the building to support that journey. (Dia. 2) The structure is a mixed-use residential site situated between the natural summits of Twin Peaks, the Golden Gate Bridge, and the Transamerica Pyramid, the city’s tallest
skyscraper. A building here sees and wants to be seen; it provides sweeping views and invites far-off admirers. Because of its placement in an iconic geographic location, the connection between interior and exterior is even more significant—for both the individual and the collective urban consciousness. The shape is sculpted to showcase the rooftop terraces and lower-level event spaces, an elegant arch open between them to allow the free flow of light.
This project is a true vertical village, and it retains the loop of spatial experience by effectively combatting dead ends. In return, residents enjoy new freedoms within their private spaces and new access to public domains. Similarly, the neighborhood is gifted with fresh event space and all the dynamic programming that comes with it.
10 Montieth
At 10 Montieth the streetscape is brought all the way up to the exterior and creates an inhabited facade. The vertical village affects all four sides of the block. In Brooklyn’s Bushwick neighborhood, an area populated by two and three-family row houses and small apartment buildings, this is the largest residential development project ever built by an enormous margin. The building invites residents into an environment of accessibility and connectivity, one that celebrates user experience and champions shared perspective. Encapsulating one full block, this 79,675-square foot, seven-story, 80/20 inclusionary mixed-use building contains inner and outer courtyards, and most notably an expansive and distinctive green rooftop. The sloping angles create a more organic terrain and allow for direct horizontal connections from the upper four floors, giving a penthouse feel to every unit on these floors. In this way, living space extends beyond each apartment’s four walls with ample outdoor space. Making full use of this often-neglected available space, the design was created with the goal of providing residents many of the urban elements that the area is currently lacking. Nestled in the center will be an interior courtyard that serves as a visual and physical connector, providing an additional 19,000 square feet of outdoor recreational space. (Dia. 3)
Dia. 3. Go In Go Out
10 Montieth creates a closed horizontal loop. Here you can leave your apartment on a mid-top floor and go up on the sloping roof, walk outside, and reconnect again with the interior loop.
We strive to bring back the qualities of life our cities have lost to scale. Flush with technology and data, urban living today is certainly different than it once was, but the innate human needs for physical connection, visual engagement, and spatial excitement are as present as ever. We believe there’s an opportunity to reclaim some of these elements, even at a higher density.

