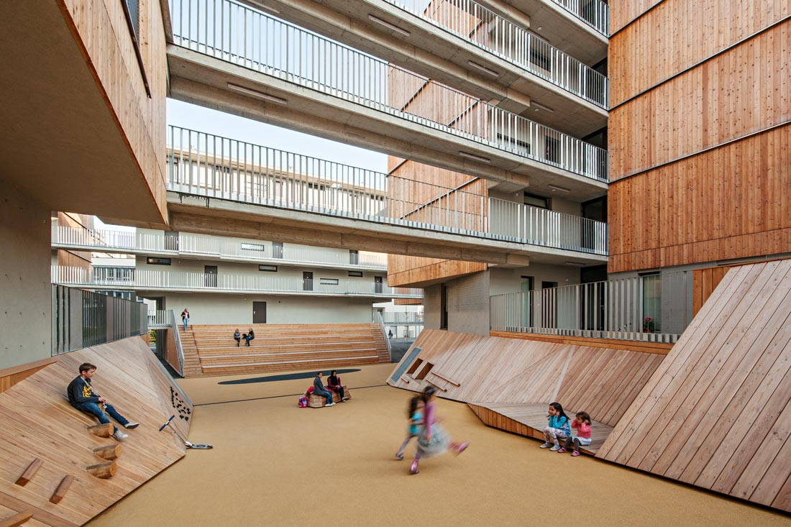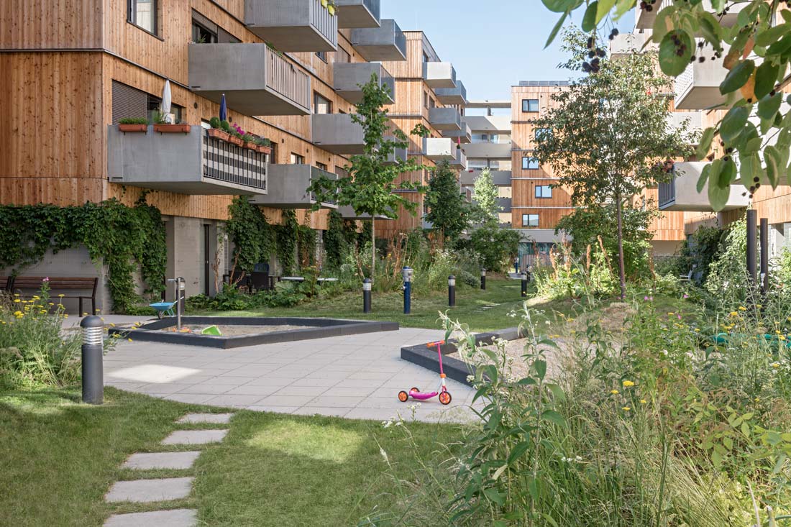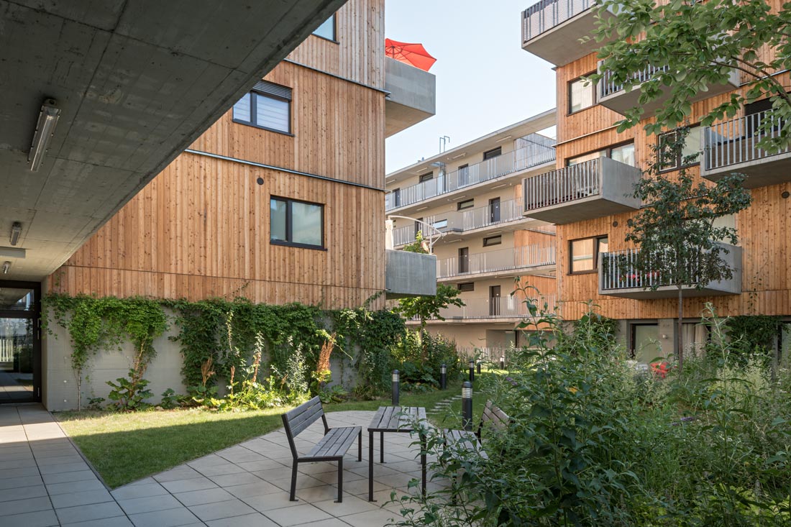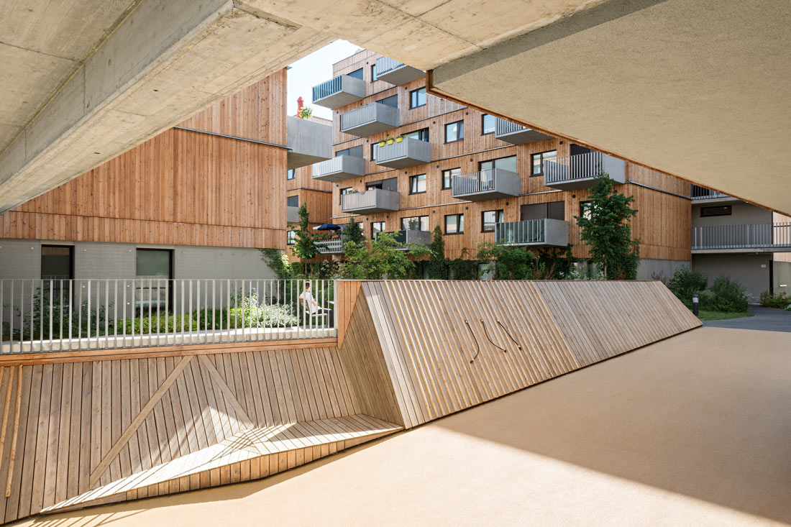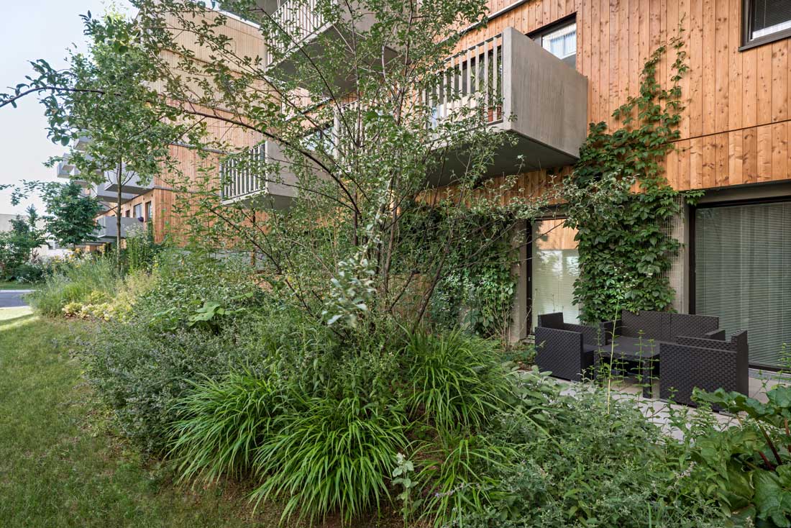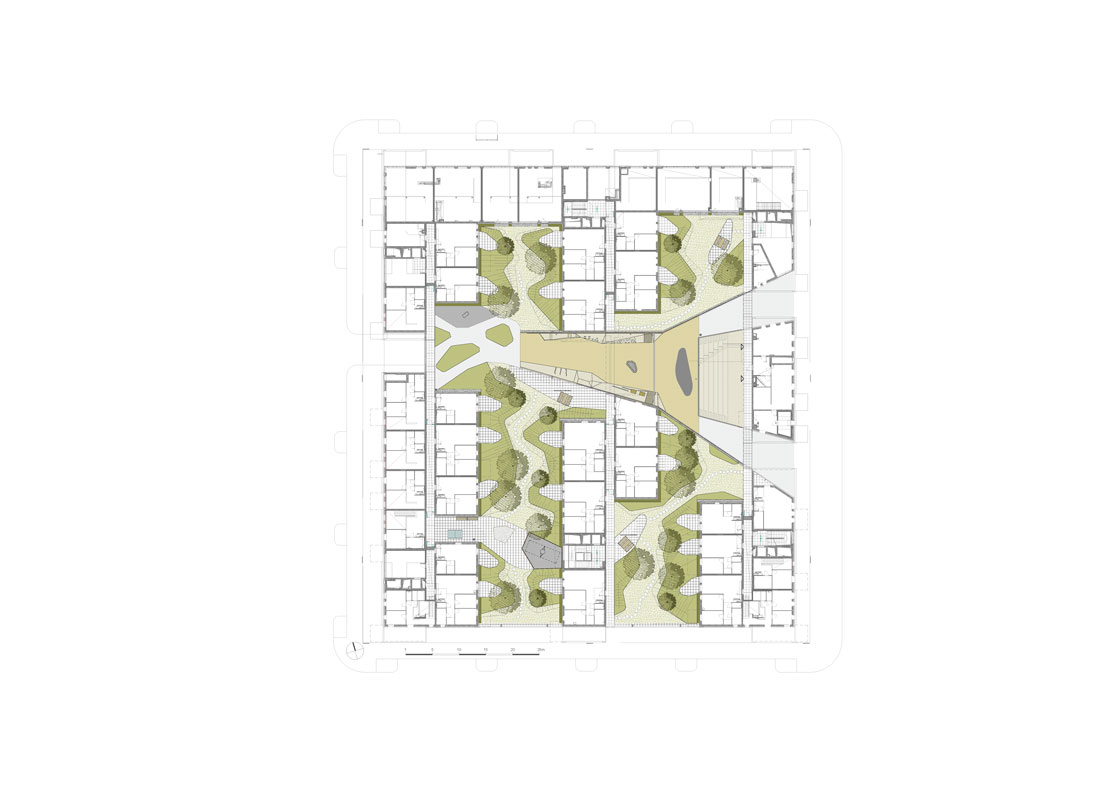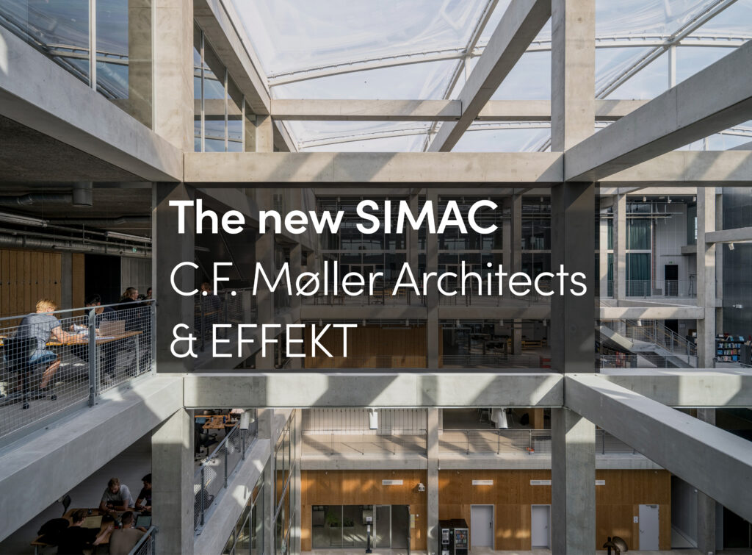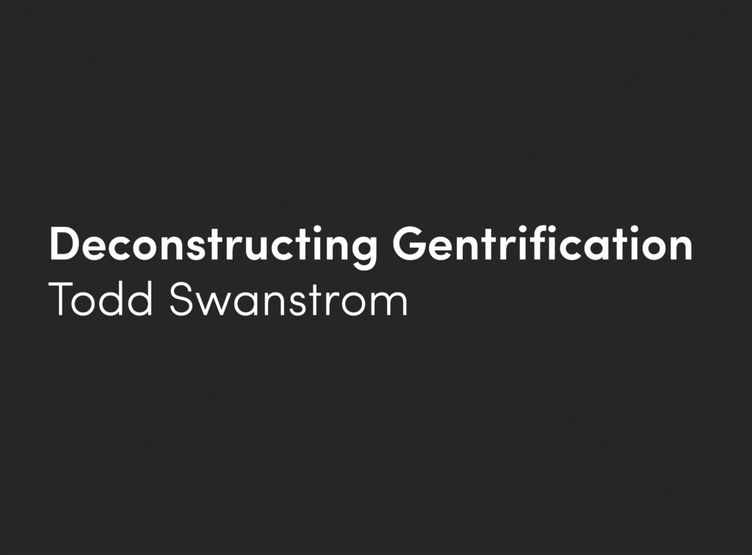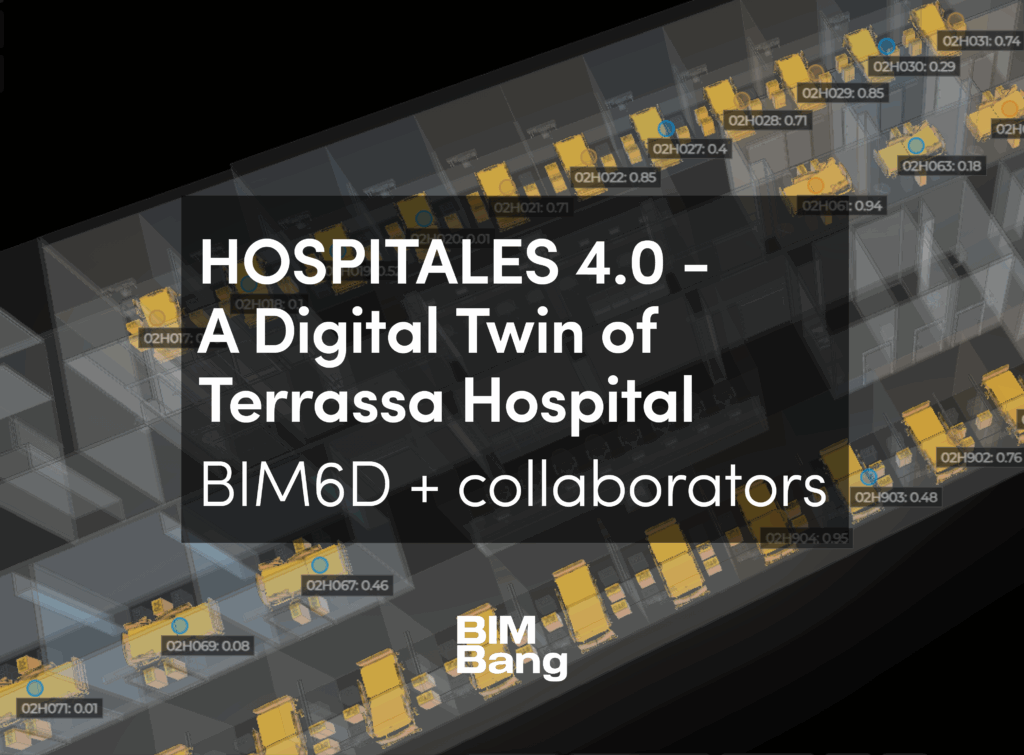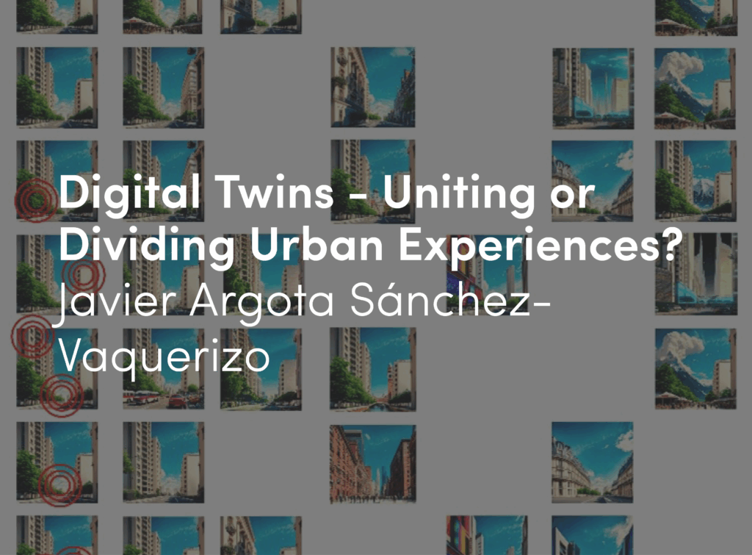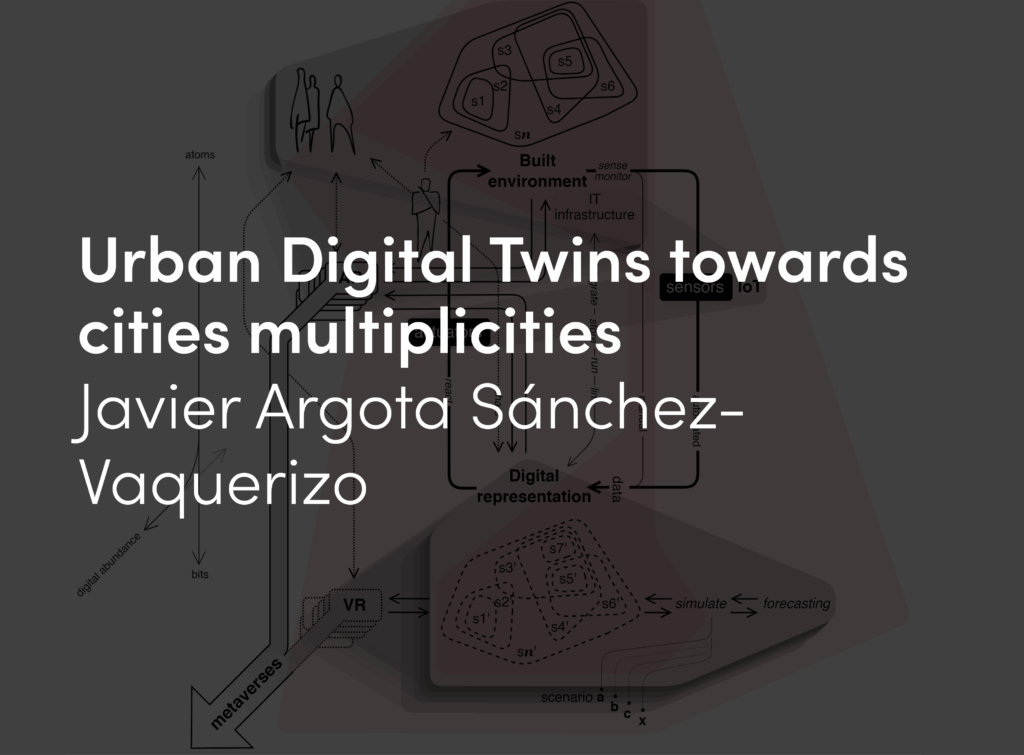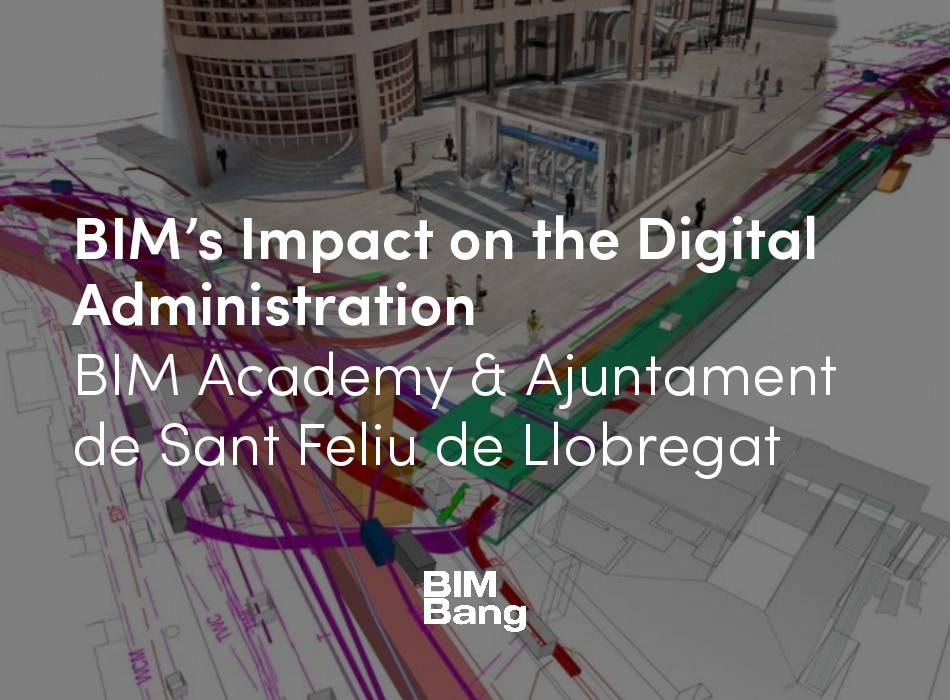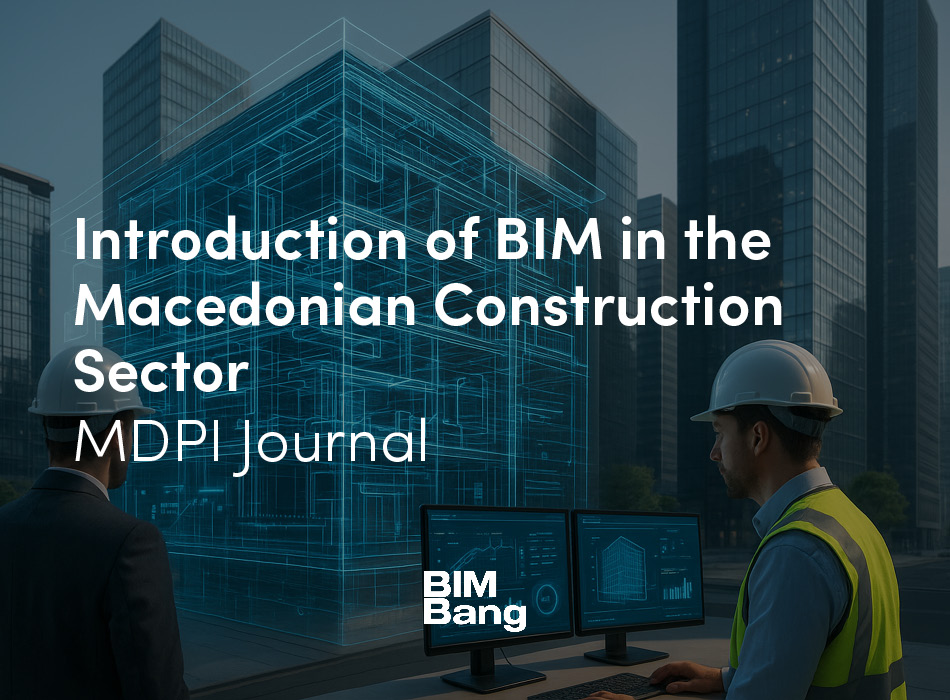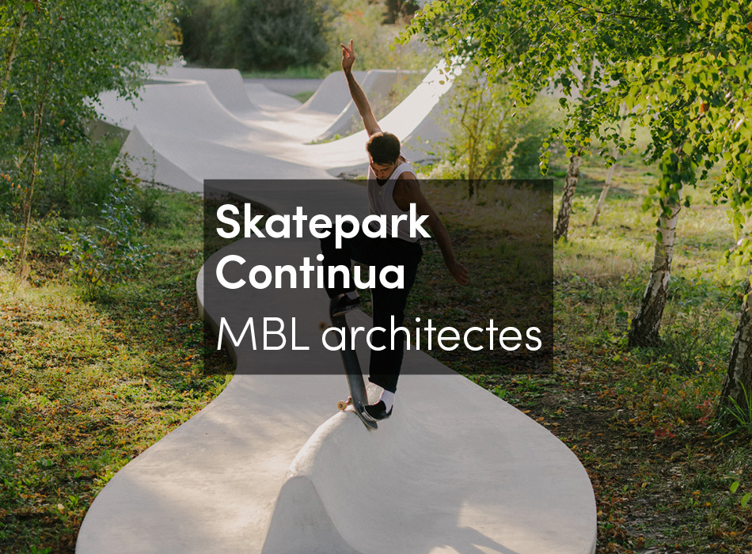It is one of the most comprehensive urban development projects in Europe. Numerous large construction projects are to be realised on the site of the old Aspern airfield, in the east of Vienna, within the coming 20 years. Forward-looking urban development strategies will come to fruition around a 5-hectare lake. These projects encompass dwellings and commercial spaces as well as facilities for culture, education, science, research, and leisure. Almost 50 per cent of the ground area will be reserved for leisure activities and the design of public spaces.
An eye-catcher during the first phase of construction is the residential complex by architects querkraft and Berger + Parkkinen in cooperation with landscape architects Idealice. A participatory planning process was organised to find out what residents wanted for their future open spaces: The “furniture” of gathering spaces, the playing equipment for the toddlers’ playgrounds, the vegetation for the spaces outside the studio flats overlooking the road and in the courtyards, as well as the urban gardening. The avantgarde design of the open spaces underlines the unusual nature of the building complex. Not only a contemporary version of a youth playground has been created, but the whole public zone has been developed into an interactive communications space: The inviting Canyon, which encourages appropriation and play in the heart of the complex, is an exemplary offer to all residents and visitors for meeting at this location. This creates an important and open form of community which encourages living together in harmony by benefiting from communication significantly. The youth playground is used by different generations and age-groups at all times of day and is thus becoming an active, lively zone of this residential complex.
The lower-lying “valley” with its angled wooden surfaces, falling away beneath banked seating, is the courtyard’s incisive element. The invitingly bright, uniformly yellow EPDM surface covers the entire Canyon. The material employed serves as protection against falls, and also contributes to noise abatement. The differently structured wooden walls encourage children and adolescents to engage in obstacle races or circuit training. But not only residents can watch potential dance or sports talents from the surrounding buildings, but also casually passing dwellers of Seestadt or other guests, because the end of the Canyon is at the same time the publicly accessible main entrance to the residential complex.
The end of the Canyon leads into the complex’s green courtyards. With its terraces extending into the centre of the courtyards, they form an organic landscape in combination with grassed mounds. These are contemplatively designed and conceived as a uniform large space. The terraces extend deliberately into the centre of the courtyard in order to enliven the area. They are privately used but are also publicly accessible to a certain extent. The paths of stepping stones through the landscape of mounds have been deliberately kept low-key. The 40 to 100-centimetre-high mounds with low-crowned trees growing among them provide ideal visual screens. Each terrace has been provided with a mound for its own use, planted with vegetation in accordance with tenants’ wishes. These mounds create the privacy that fences would give.






