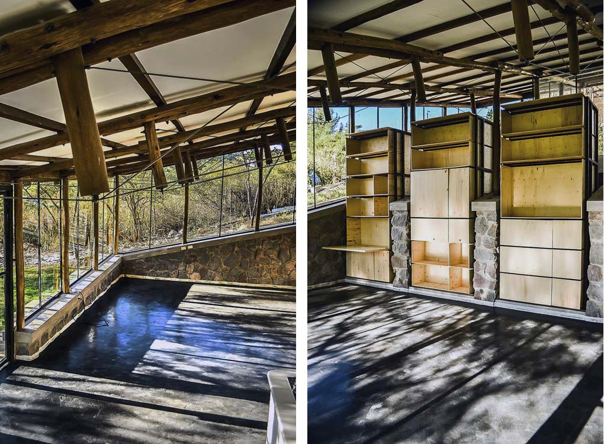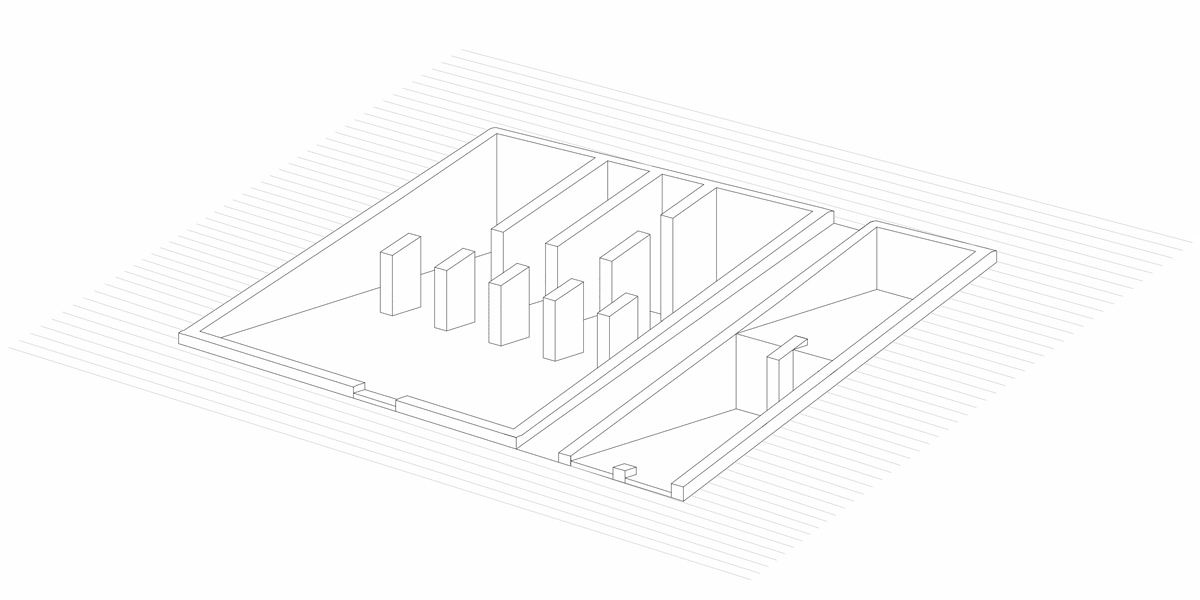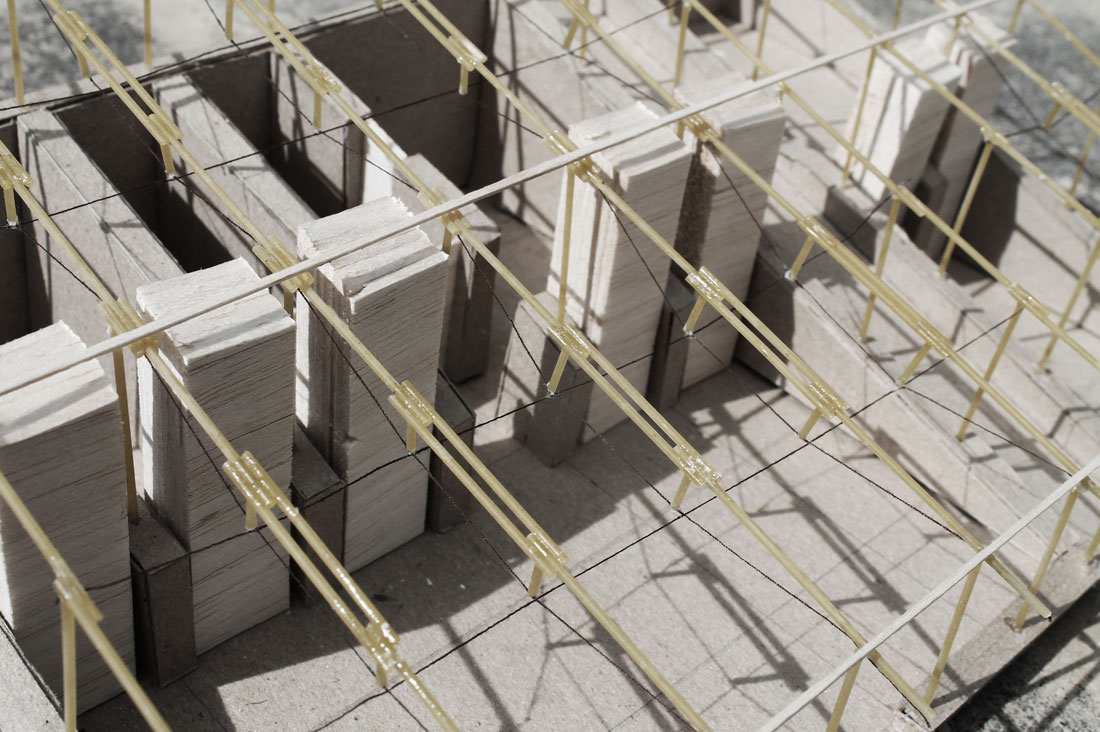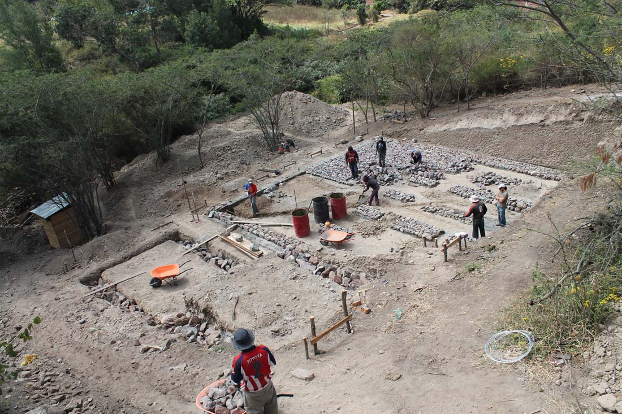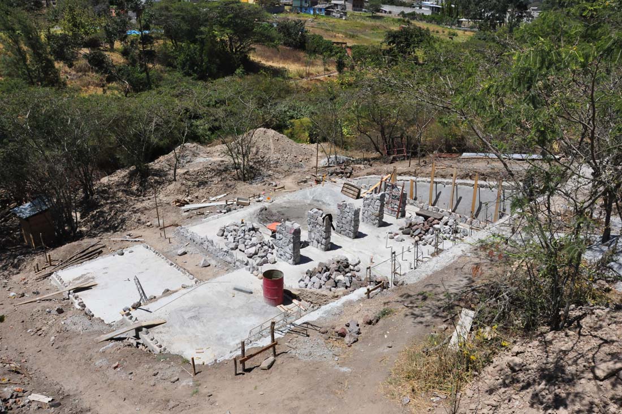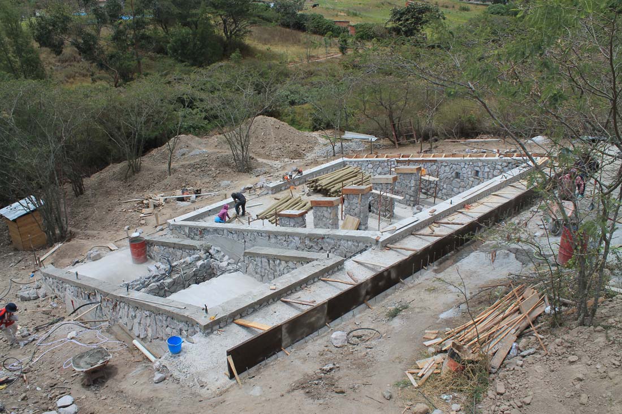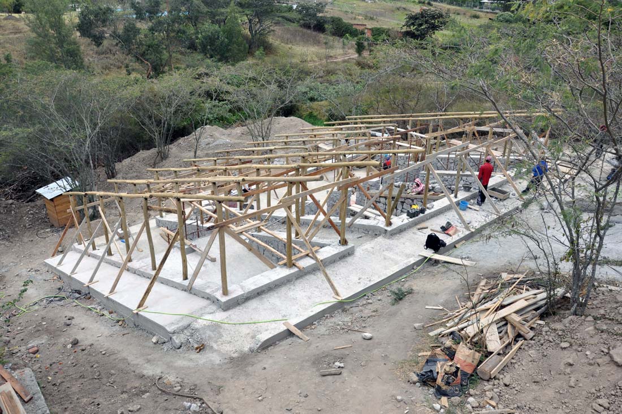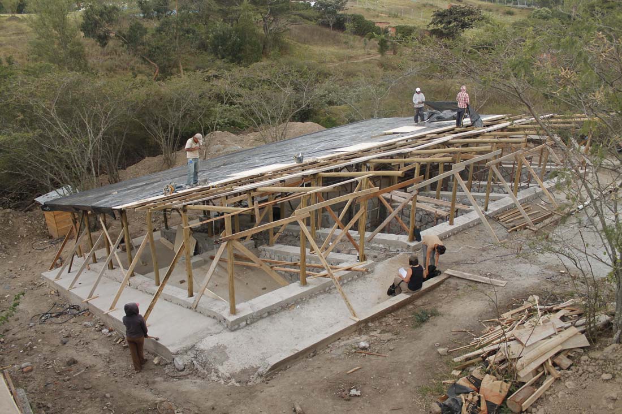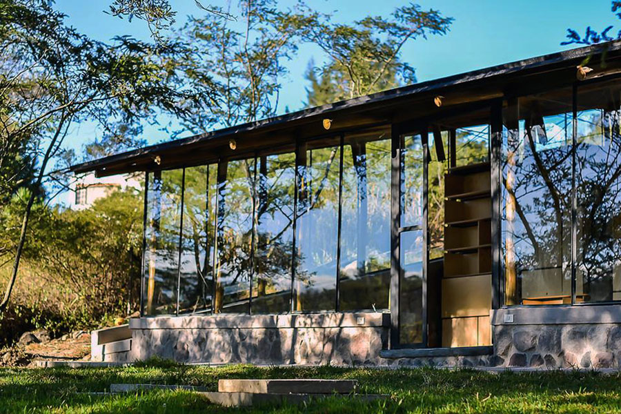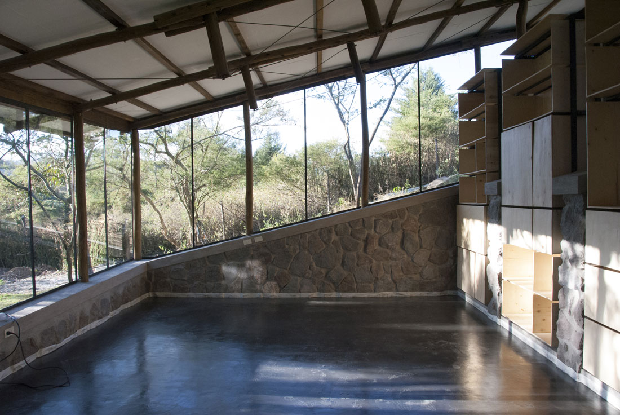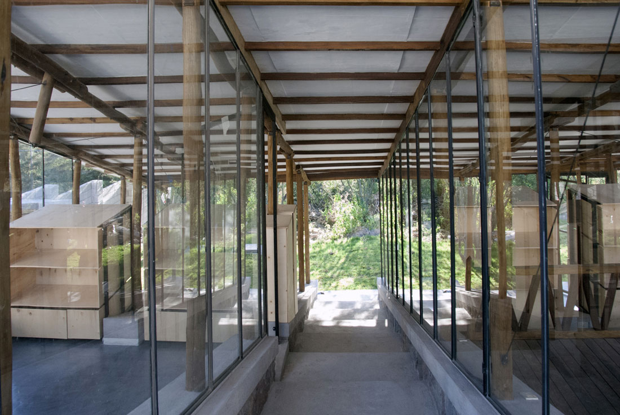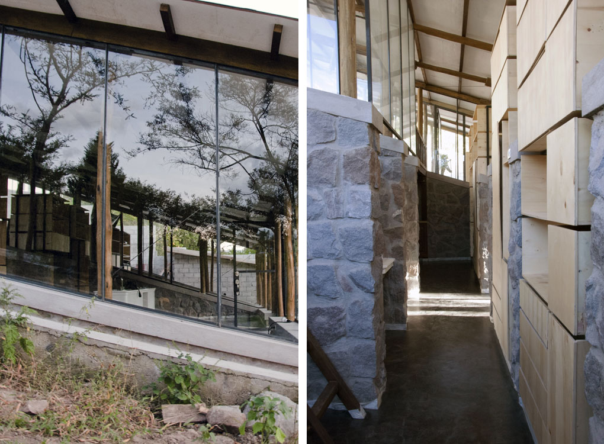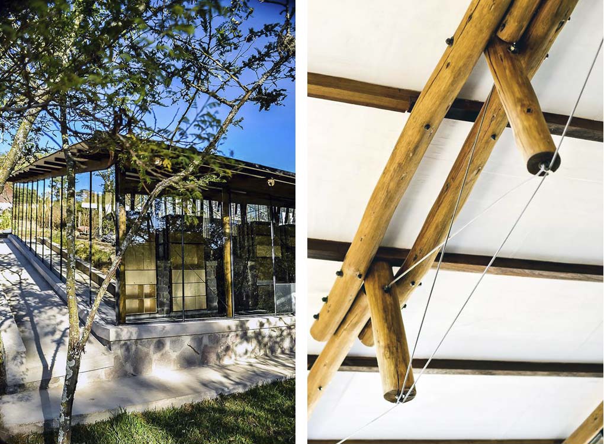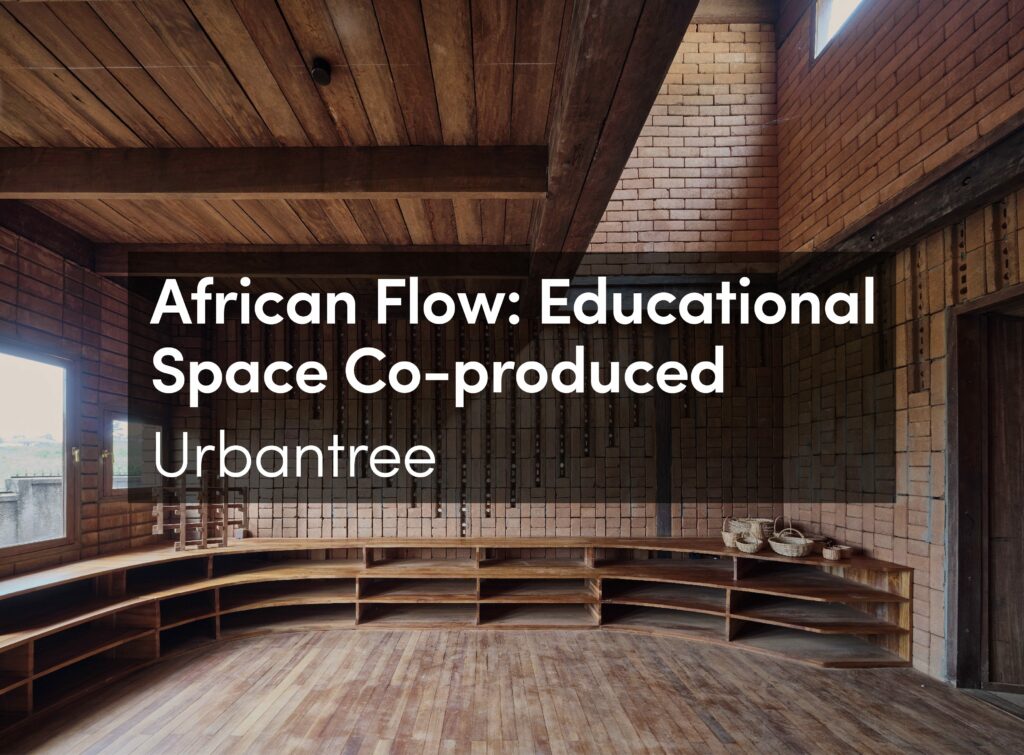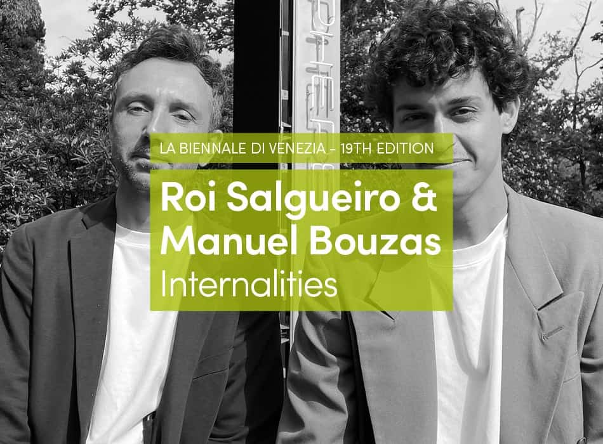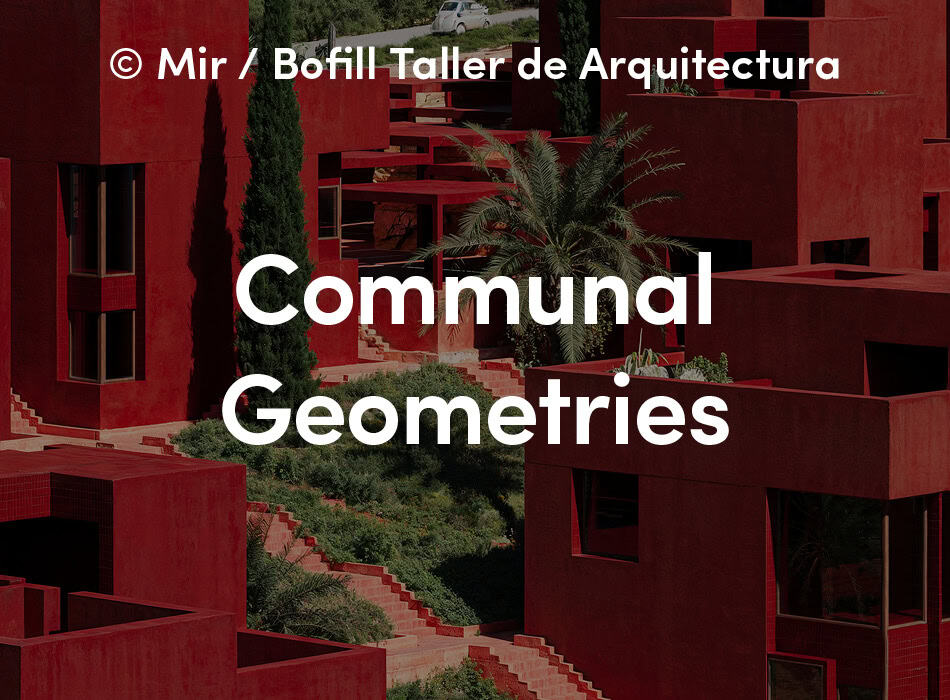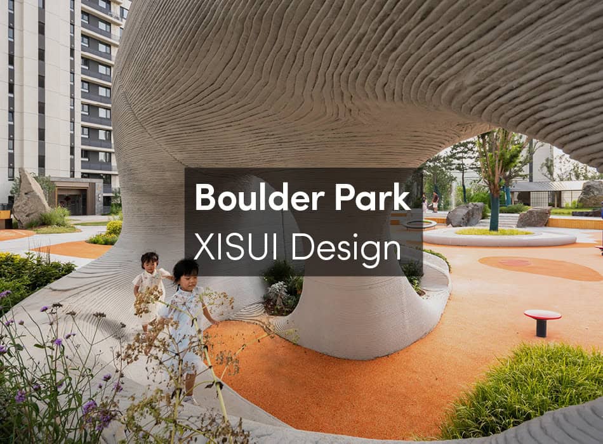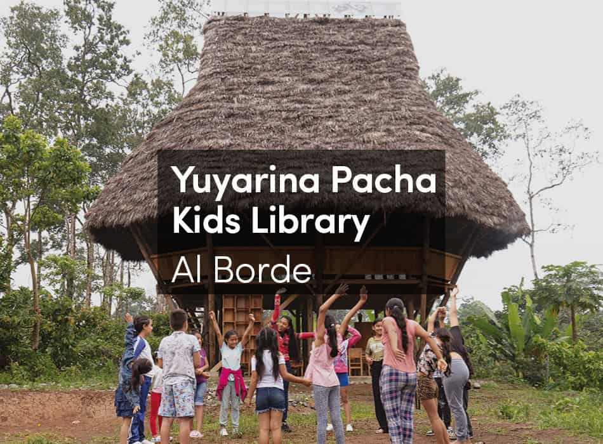Culunco is the name given to the roads through dense vegetation that exist in this area; generally, they were built by ancient Latin American civilizations, like the Incas. It is also the name the architects from Al Borde chose for a house dug into a sloping terrain, surrounded by earth and trees, in the valley of Tumabco, in Quito, Ecuador. The original project included two houses, but just one was eventually built, using local materials.
Construction Diagram
Plan
Elevation & Section
Model
The starting point was an intense contact with nature, which is modified by the house’s harmonizing presence. The rectangular volume is divided into two programs, split by the stairway entrance but sharing the same recessed site, the same building system, and a single roof. On one side, the two bedrooms are organized in the excavated area, opening onto the living room and the kitchen; on the other side we find the music studio and the workshop. The necessary privacy for bathrooms and bedrooms comes from the house being set into the ground: the terrain protects the most private uses, whereas the glass façade is predominant in the social areas.
Under Construction
The architectural approach is rooted in the climate, the cost, and a simplified construction system. Tumbaco is 40 minutes from Quito at an altitude of 2,600 meters above sea level. The climate is warm, so there is no need for air conditioning, heating or complex insulation systems. Nonetheless the house seeks out the sun as a heat source. Given the location, the architects used glass all around the perimeter of the house; the openings guarantee cross-ventilation. The thermal inertia created by the submerged section provides sufficient thermal comfort.
The structure was resolved using a modular structure of eucalyptus logs of the same size and diameter, set onto a stone wall with varying inclinations. This forest of posts holds up the roof made from sheets of plywood, painted white and angled toward a single drainage point. All of the floors are polished concrete.
The structural modulation and the selection of simple, easily accessible materials, made it possible for the owner act as the builder for the project. In Ecuador, eucalyptus logs are one of the cheapest construction materials. They are usually used for formwork or for temporary housing for shepherds. The exposed stone walls are cheaper and easier to build than concrete walls. This ease of construction did not prevent the architects from creating strategic spatial relationships that ensure beauty and comfort for the Culunco House.





