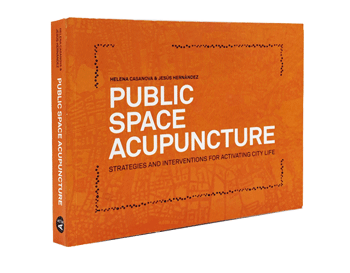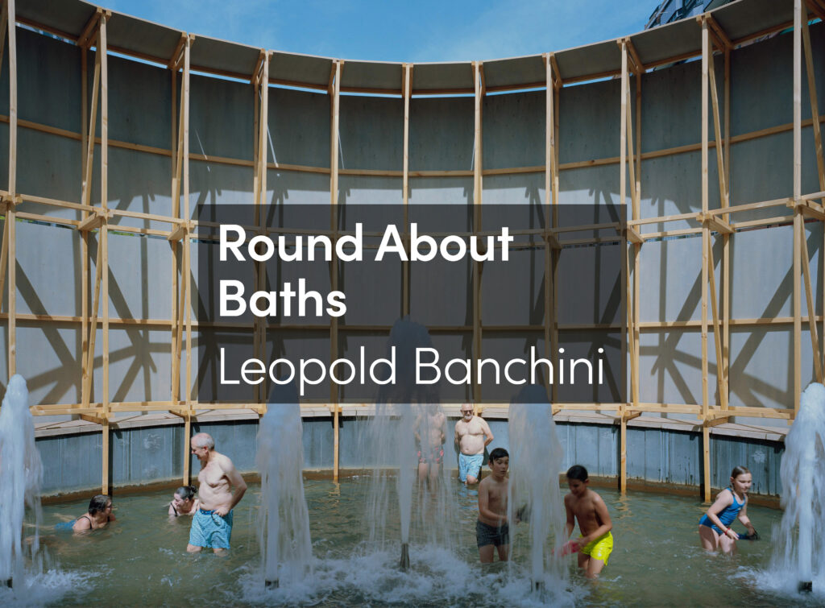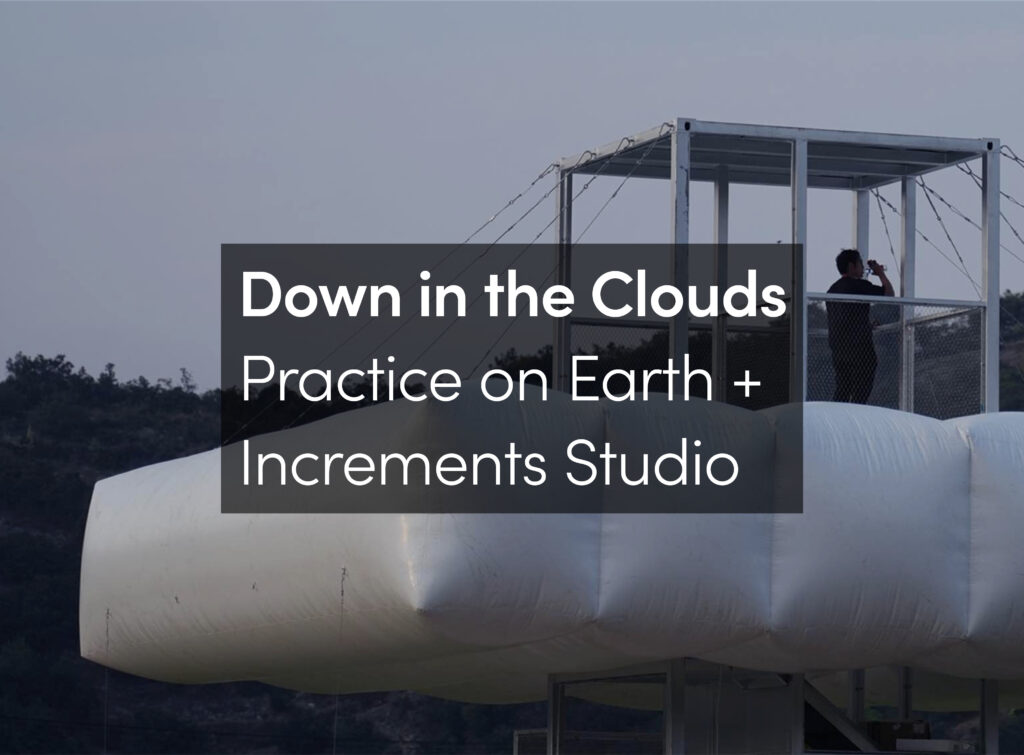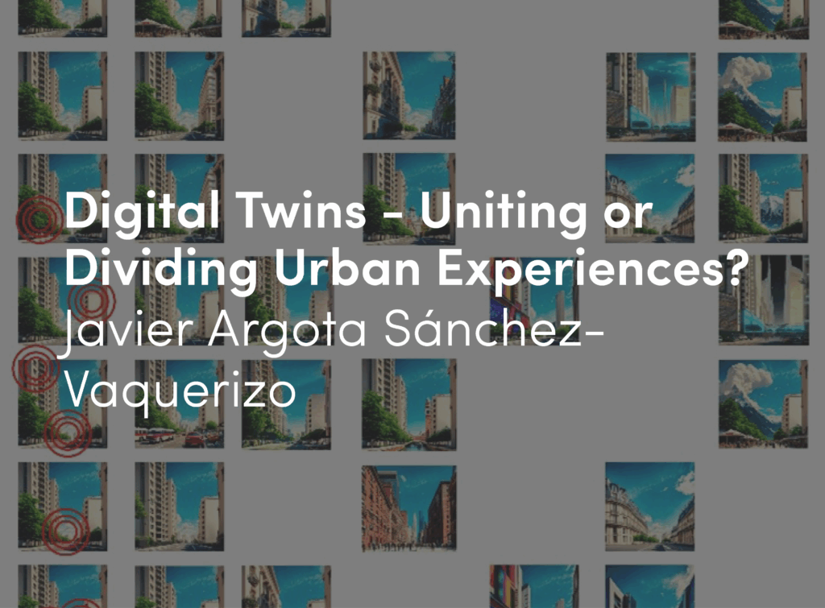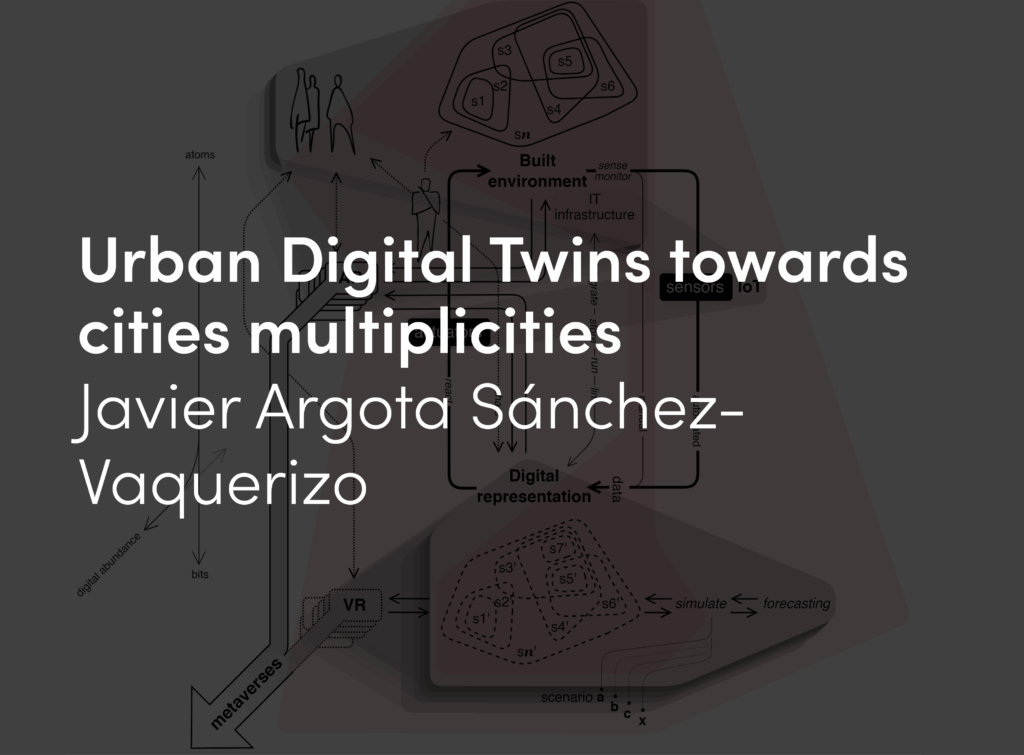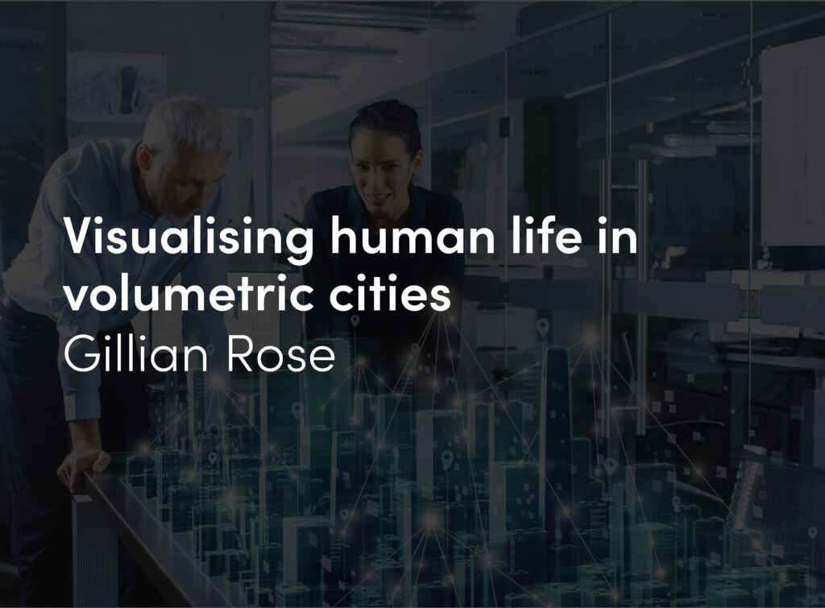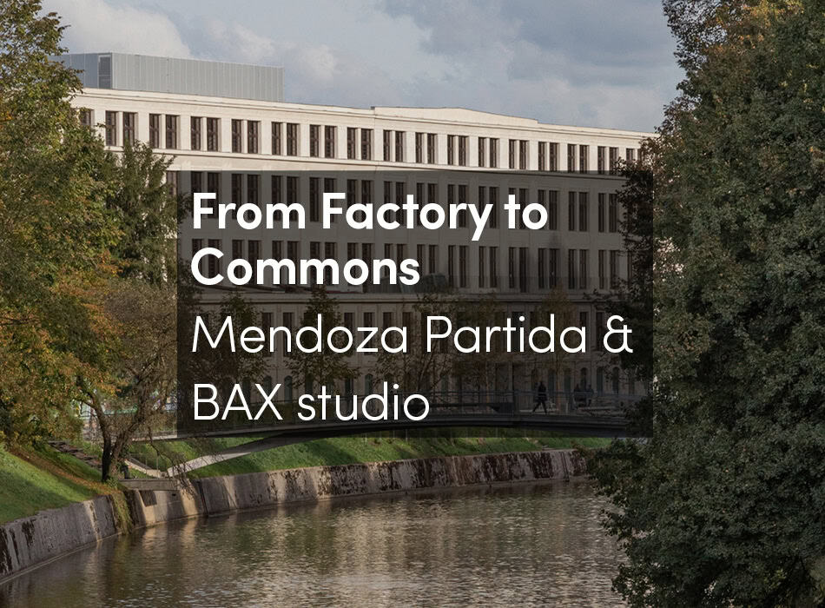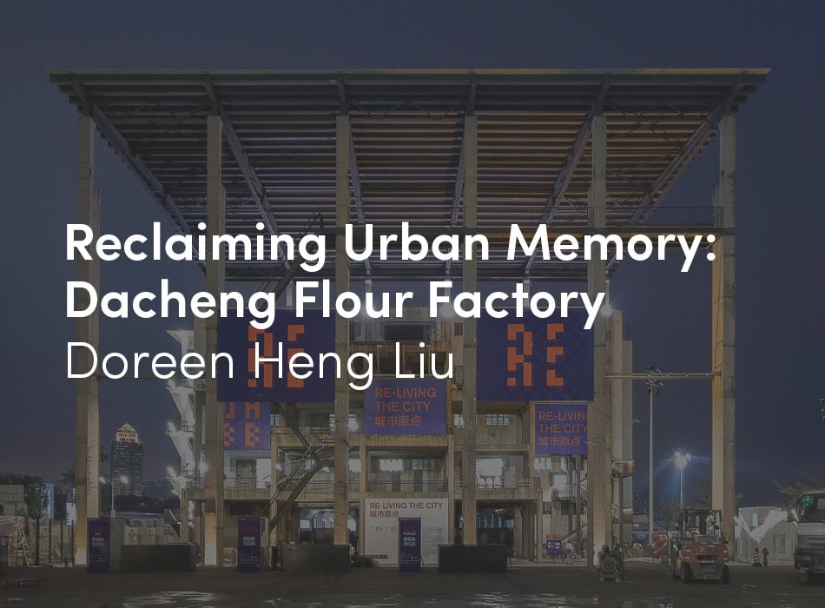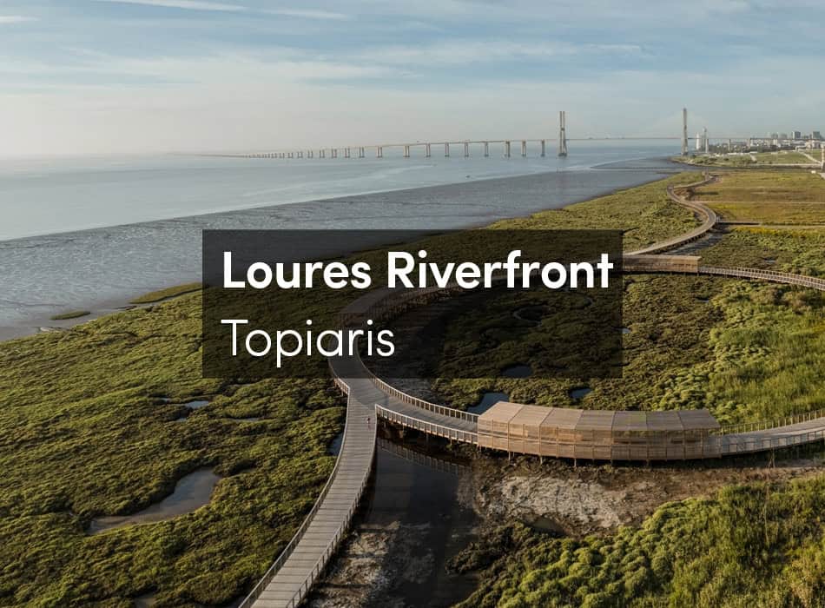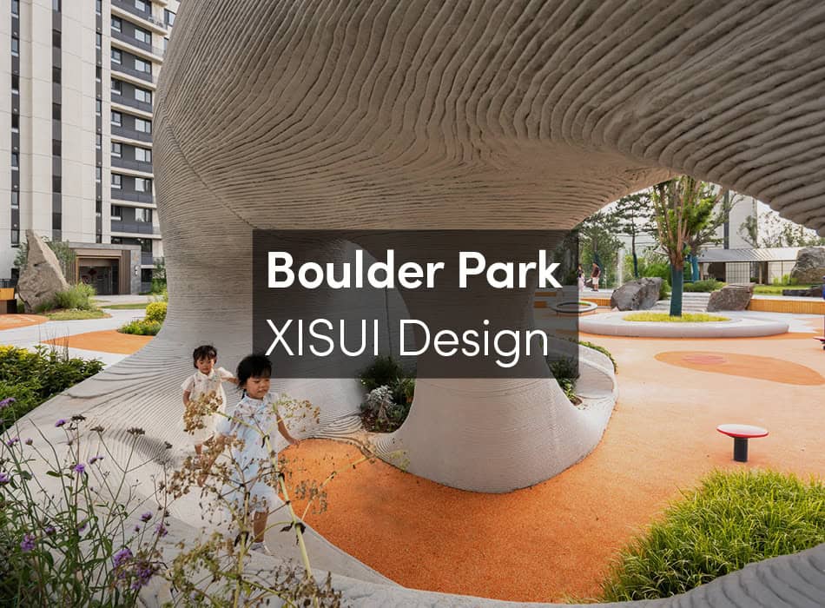Public Space as a Stage: the Symbolic Economy and Interventions in Public Places essay written by Arnold Reijndorp. Extracted from Public Space Acupuncture – Strategies and Interventions for Activating City Life.
1. The City as Theater
One of the most popular metaphors for the city is the city as theater, often specified as a place where citizens and visitors are spectators and actors at the same time. It is an intriguing image because it implies that the attractiveness of urban places is city-life itself, no more and no less. People go to certain places because others go there. Experiments with new social media play a role in this spontaneous theater, for example by organizing flash mobs of people who suddenly begin behaving in a strange way, or by directing individuals, who aren’t aware of one another, via smart phone in a performance that is only obvious to other people, who are listening to a story on their own smart phones. Urban places provide a stage or, to be more precise, innumerable stages that are the setting for different performances of socially and culturally distinguished groups or urban audiences. The analogy between architecture and stage sets is not new. The three types of stage set put forward by the Italian renaissance architect Sebastiano Serlio (1475-1554) in his Complete Works on Architecture and Perspective are well known.[1] The monumental buildings of the city: the palaces, the law courts and the town halls are the set for tragedy, the play of power and passion, love and hate, faith and treason. The streets, with their common houses and workshops, the places of everyday life, form the set for comedy, the play of hope and despair, laughter and tears, and principally of misunderstandings. Together, these two sets seem to cover the two sides of city life; in Michel de Certeau’s terms: the strategies of politics and social institutions on one side and the tactics of everyday life on the other.[2] However there is a third, more intriguing stage set: that of the satire, the play in which power and its monument are ridiculed and everyday sorrows are laughed at. In opposition to monumental places and the common streets that combine to form the structure of the city, the satire represents the anti-structure, where structure is turned topsy-turvy, like during carnival.[3] The stage set for the satire is the landscape just outside the city walls and the reminiscences of landscape that are more or less integrated into the growing city: parks and gardens. To this day we know that, in parks, we may behave differently than in squares or streets: sitting on the ground, half naked, playing music and drinking wine, behavior that in a square would be deemed uncivilized, not urbane.
2. Public Domain and Parochial Realms
The term public space is not precise enough to capture the subtle way in which public space functions symbolically. Usually public space is contrasted with the private space of the dwelling. In the city, when we step out the front door, we enter a world of strangers who we don’t know and we can only estimate their backgrounds, values, attitudes and aims. Public space is not simply a neutral space where everyone can meet. Public spaces are loaded with signs and meanings that are tied in with certain uses and specific groups. Public space, in this sense, is not a legal term. Public space or the public domain has to be understood as part of the symbolic order of cities. Pre-eminently, public space is the stage where distinction not only becomes visual, but also where it is produced. Sharon Zukin calls this the symbolic economy in which a public culture is created, both by shaping public space for interaction and by constructing a visual representation of (parts) of the city.[4]
The distinction between public and private space is too simple to encompass how cultural exchange and symbolic production are realized in the public domain of cities. The design of public spaces suggests desirable and undesirable behavior for specific groups, whether it is intentional or not. The distinction that was made at the end of the 19th century between masses, crowd and public – the public including only the urbane people – still echoes in the present in terms like “mass consumption” and “mass culture”. But the public itself has now become a mass phenomenon that dominates the public space of the city. Within this extended public, sub-publics can be distinguished, including the creative class, the most favorable group for every local government, and different groups of immigrants. These sub-publics, or urban “tribes”, search through cities for places where they expect to find like-minded individuals. These places are referred to by urban sociologists as parochial realms.
The parochial realm of a specific group consists of the different places or locales where they can meet like-minded people, whom they may not already know (Strauss 1961, Lofland 1989).[5] A parochial realm does not coincide with a specific neighborhood; it is a collection of different places and amenities that constitute the living world of a group that engages in a specific way of life or lifestyle. The symbolic economy of the city consists of the different parochial domains that leave their mark on public space. Various parts of the city compete with one another in the symbolic economy of its expressions. The fact that parochial realms leave their mark also means that public space is not just the stage for social interaction and cultural exchange; it is also the domain of real and symbolic conflict and the permanent struggle over the question: “Whose city is it?”[6] It is not only a question of political power or economic dominance. In the words of Sharon Zukin: “Who occupies public space is often decided by negotiations over physical security, cultural identity, and social and geographical community. These issues have been at the core of urban anxieties for hundreds of years. They are significant today, however, because of the complexity and diversity of urban populations. Today the stakes of cultural reorganization are most visible in three basic shifts in the sources of cultural identity: from local to global images, from public to private institutions and from (…) homogeneous communities to those that are more diverse.”[7] Not all parochial domains are equal. The city is a mosaic of different worlds, but these worlds are not distributed nicely and colorfully in a balanced and harmonious way. Some parochial domains are more popular and more dominant than others. They are related to preferred lifestyles or, as is the case with the creative class, to more desirable groups in terms of urban development and revitalization strategies.
Public domain, as the domain of cultural exchange, emerges where parochial domains overlap and intertwine. These overlaps can be a source of cultural exchange, and of social conflict. We have to keep that in mind when we evaluate the projects that are documented and analyzed in this study. Are they mainly creating a sub-cultural, parochial niche, or do they organize connections and overlap with other ways of life and cultures in the city?
3. Satire Takes Command
With the disappearance of harbor activities, the harbor front became a ‘waterfront’, the globalized image of urban revitalization in the 1990s. It changed from a rough place, characterized by hard work, trade and commerce, to a theater in which citizens and visitors are no longer spectators to a performance that unrolls independently from them, but have become the actors themselves. As an urban theater, it changed from a stage for everyday life, where the common and the ordinary were dominant, to a place of leisure, festivities and fun, a stage for idleness, where the extra-ordinary and the un-common reign. It became part of the antithesis of the everyday and the anti-structure of the city. In the words of Serlio about stage design: it changed from the scenery of the comedy to the scenery of the satire.
This is also the case in Copenhagen. However, there is a difference between the interventions in locations along the edges of the former harbor compared to the more central part of Islands Brygge Park. The first are more incorporated into the city; the latter have a more neighborhood feel. In fact, in this case the design and the participation process were aimed at reclaiming the former harbor site for residents of the adjacent areas, among them former dock workers. The harbor is present only as scenery, which gives the stage a certain authentic feeling and is part of a new sense of place. As such, it is a bit treacherous and nostalgic. It depends on whether former dock workers are still part of the public that uses and visits this place. They have a right to be nostalgic, but do they really appreciate their former workplace being transformed into a stage that is designed for leisure? The interesting thing about the park is that it was initiated and realized for the first time by the local residents some time ago, in contrast to other, later interventions that were all planned from the top down. However, the result is a rather ambiguous space and the question remains: does the reminiscent approach in the design for Havneparken and the beach at Islands Brygge get in the way of generating new meanings? It is a river, stupid, not a harbor anymore. It could be a real park, instead of just a green quay, which could also provide a solution for residents who complain about the attraction of so many visitors. A park can accommodate larger and more diverse crowds than a square (or a quay).
In a strange way, the Harbor baths –the movable, floating swimming pools– move beyond this contradiction. Maybe because they represent a new kind of ship, moored in the harbor as ships used to be; maybe because of the kind of performance that swimmers and divers offer up for others, re-establishing a distance between actors and spectators, like the passengers on luxury cruise-ships do; maybe because the lifeguards, as sailors, add something particular to this spectacle; or maybe because the activity is associated with sport as opposed to leisure?
The transformation of the former harbor quays in Copenhagen shows the importance of public buildings as focal points in public space, but more importantly it also touches on the conditions for making these focal points into lively public spaces. Both the new state library and the concert hall further north show the importance of how the connections between the inside and the outside of the buildings are carried out, through the use of a public café, restaurant and a large summer terrace. The contrast with the isolated and very closed-off Opera building on the other side of the river is obvious and could not be clearer.
The chosen approach to the transformation of the riverfront raises an important question: is it possible to develop a series of apparently unconnected interventions, that in the end, or at some time in an on-going process, become a chain that can generate an identity on a larger scale, a linear park in the sense of a differentiated but continuous public domain? Like the Parc de Bercy in Paris or the Madrid Río Park, for example, in that both were designed as differentiated ensembles. The critical parameters seem to be, in addition to scale, the distance and the visual connections between interventions. The approved construction of a new harbor bath in front of the old one will reinforce the strategy in this way.
4. Playground or a Laboratory of Public Space
The difficulty of this approach also shows through in Ørestad, a new residential area in Copenhagen. In contrast with the approach in the harbor area, the park in Ørestad was developed as an ensemble. However, the chosen strategy resembles that of the harbor: several unique and independent small-scale interventions combine to form a park. The problem with the execution of the chosen strategy is that the interventions are very much designed for specific activities. Each “island” creates a specific stage for a specific performance, where spectators and actors belong to the same familiar group of beach volleyball players, or parents and children that come together only for this specific activity. The islands don’t interact with a larger public.
In addition, the participation of residents and office workers from the area is restricted to the design process. The chosen design strategy has the potential to include co-creation and co-maintenance, but this potential is not realized. The possibility of facilitating all kinds of initiatives involving co-creation and co-maintenance – collective gardens or other collective spaces and attributes, like a band stand, an open-air auditorium or a puppet theater, with the exception of semi-commercial amenities like a tea garden or a kiosk – is not recognized or used as a productive force. The participation of different publics could have been moved from the usual input in the design phase to co-creation toward shared responsibility in the phases of realization, use and maintenance.
The approach chosen for Vienna’s MuseumsQuartier is an example of user participation. As a result of the strategy to transform the complex into an attractive place, promoting public life by combining versatile seating elements with a varied program of activities, the MQ became a hotspot in Vienna’s cultural scene. It became a livelier, yet still parochial space. It is doubtful whether the visitors, both to the real site and to the internet site where they could vote on the color scheme, all belong to the cultural scene. The area is likely to attract a large number of students and young professionals who live nearby, along with other residents and tourists as well as other groups, depending on the programming. It has the potential to do so, and if that has not been the case until now, it would be interesting to pursue new experiments.
We could compare the MuseumsQuartier with other cultural buildings that have an iconic quality, which attract a large and differentiated public, for example the roof of the new Oslo Opera House or the new MAS Museum in the northern docks of Antwerp. These buildings attract a large and differentiated public without using added elements, but by building a stage in public space. The difference, and the difficulty it should be added, is of course that the MuseumsQuartier is enclosed in a series of courtyards. That is probably the reason why the baroque stage set of the existing buildings needs complementary interventions to transform it into an urban stage. The monumental stage of the ‘tragedy’ needs the scenery of the ‘satire’ to develop another more informal and spontaneous life in it.
The Vienna project has to do with revitalizing failed public space and it is unclear whether we should see it as an experimental way of creating meaning and developing the place’s potential so that, in time, it will no longer need that kind of help, or whether the conclusion should be that the place will never work on its own, without this kind of intervention. If the latter is the case, the place will serve as a permanent playground for creative interventions.
5. Permanent Strategies based on Temporary Uses
The ‘This is not a vacant lot’ strategy in Zaragoza can be classified among traditional social democratic strategies aimed at emancipating low-income social groups. The natural space for such a strategy was and is the collective space of the neighborhood in contrast with the public space of the city. The character of an emancipation strategy finds notification in the employment program that was the starting point and the collaboration with schools, educational and other social programs in the neighborhoods were the project is implemented. On the other hand, there is also a divergence from the traditional emancipative project: ‘This is not a vacant lot’ does not create a new collective domain against the city (as the traditional emancipative strategies did in the 1930s and the 1950s). It uses the gaps in space and time within the urban fabric to create new opportunities, both for (unemployed) people and empty (in a sense, also unemployed) places. The principle is based on temporary activation of inactive parts (and people, we could add) of the city. In time, it has an effect on the economic cycle, which is currently creating more empty plots and more unemployed people.
It is interesting that this strategy of temporary uses has developed into a permanent strategy that allows for experimenting with the development of plots in such a way that it can always correct failures (which are implicit in experiments) in a very short time. Moreover, it then has the potential to generate a more generalized strategy of correcting failures, which are inherent to cities and city planning, to be integrated into the normal practice of urban planning, design and maintenance.
At first sight, the urban gardens in Rotterdam appear to be very similar to the plots in Zaragoza. However, they lack the broader emancipative ambitions of the latter. The main aim is the promotion of social cohesion between residents of different groups based on co-creating urban gardens in temporarily unused lots. Therefore, they are characterized more as collective spaces than as public spaces. In this sense, they are neighborhood gardens more than urban gardens. Nevertheless, they have the potential and the possibility for developing into temporary public spaces of a new kind. There is at least one urban garden in Rotterdam (not created by ‘creatief beheer’, but that is unimportant) with a band stand that is used on summer weekends for a (very) small open-air music festival. On those occasions, it acts as a kind of neighborhood lounge, which also welcomes people from outside the area. In this way, this urban garden adds the notion of hospitality to that of social cohesion and creates an overlap between different parochial realms in the city. Sometimes, it even forges a connection between the local and the global. The idea of a city lounge has come up in different cities in recent years. The case of Sankt Gallen is an excellent example, not as part of a strategy involving temporary use, but as an approach based on re-urbanism.
6. Re-urbanism: Top-down or Bottom-up
The projects in Tirana are associated with some strange controversies. Activating the population by first removing all kinds of small illegal built pavilions, which often fulfilled public functions as small cafés or kiosks, to create urban public space seems like a contradiction. Was it a necessary correction of the capitalist economy that boomed after the fall of Communism? Was it aimed at the creation of a civil society next to a capitalist economy? Undoubtedly, both arguments played a role, but it is a contradictory way of intervening. The same can be said of the rather top-down way the grey housing blocks were painted, but you can understand that intervention as a kind of shock therapy. Certainly, it has had an enormous and positive effect in changing the atmosphere and the general attitude toward the residential environment. It broke up the existing lethargy and the feeling of deprivation. It changed the scenery in the common everyday environment and shifted it into the domain of festivity. But with what lasting effects?
An alternative strategy was used by the Co-PLAN organization in Tirana, which tackled similar problems on the outskirts of the city, where thousands of people built their homes illegally. They very well constructed, but with less regard for public space and collective services like schools and health centers. There is an important difference between the way Co-PLAN solved this problem and the interventions in the city center. Co-PLAN worked with the population toward a kind of re-urbanism, a posteriori urban planning, to create social and educational services and public space.[8]
In fact the ‘city lounge’ project in Sankt Gallen is also a form of re-urbanism. The aim is to create public space in a backyard location, mainly used in a functional way by office workers from the surrounding buildings. Expression in which a square is presented as the living room of the city or a specific neighborhood are common and for obvious reasons in favor by residents and politicians who want to stimulate social cohesion and interaction between residents. This cozy metaphor, however, does not correspond to the idea of public space as a place ‘where strangers are likely to meet’ or a place for cultural exchange. The way public space is created in the Bleichel Quartier in St. Gallen seems to invalidate this conviction. Precisely in the ambiguity of a public interior with a strong corporate touch, new public space arises where previously there were only streets lined with offices. In legal terms, the streets were public space; but in terms of public domain, they were not. Any stranger who enters the Bleichel Quartier today is likely to experience the same confusion an English gentleman would have suffered when visiting a soirée in a Paris apartment toward the end of the 19th century. Accustomed to the strict order of increasing privacy in a London gentry house, he would have been stunned by the public way in which all of the apartment’s interconnected rooms, including the bedrooms, were used for the festivities.[9] The analogy is all the more telling because the different components of the new public space are actually arranged in the same manner as the rooms in a Paris apartment: interconnected and grouped around a central hall or dining room. However, the term living room is not adequate here. Instead, the name “city lounge” sums up the exact atmosphere of this public space. It is very much like the lounge in a luxurious grand hotel, visited both by strangers and locals. That kind of lounge creates an interface between the international world of the visiting strangers and the local world of the city and the neighborhood. In a similar way, the City Lounge that is created in Bleichel Quartier sets up an interface between the different publics of office workers, residents and visitors. The quality of the design shows through all the more when it is compared with the standard public space in new business districts all over the world. In all their sophisticated less-is-more designs, these spaces communicate to the naïve visitor very clearly to stay away.
7. (Re)inventing the Map
Since the 1990s, the renewal and rehabilitation of cities and city areas has been the object of cultural strategies. Fostering the economy may be the aim, but culture provides the toolkit. Improving the quality of public space is an important part of strategies to make the city more attractive as well as literally attracting visitors, prosperous citizens and companies to the city. Lausanne Jardins is an excellent example of such a cultural strategy. The festival attracts lots of visitors and is very popular among citizens. From the perspective of public space, it is interesting that each time the festival is held, it seems to organize a kind of treasure hunt for the places and views that have yet to be discovered, unearthing hidden layers of the city. In this light, the documented edition is illustrative because of the focus on the impact of the new metro line which, though it is hidden from view, modifies the organization of the city. The 2010 Lausanne Jardin festival literally unearths the new transportation system and helps to understand and experience the way it changes daily life and affects peoples understanding of the city’s structure.
Cultural interventions are more and more often a part of the development – and marketing – strategies for large areas. Leidsche Rijn, near the city of Utrecht, is an example of several new extension areas with a cultural strategy. In a sense the approach chosen in Ørestad, near Copenhagen, is also a cultural strategy for public space. In the Netherlands, other so-called Vinex-locations with similar strategies are Ypenburg, near The Hague, and Vathorst, near Amersfoort. Along with Leidsche Rijn, these large extension areas are the more successful Vinex neighborhoods, and have been studied extensively and visited by local politicians and professionals from abroad: for example, by British town planners, architects and developers looking for good examples for their New Towns program.[10] Of course, in the first place, that is due to the quality of the urban, landscape and architectural design, but it is no coincidence that cultural strategies have also put these areas on the map. These areas are popular, not only with critics but also with house hunters who have a more urban-oriented attitude. From the outset, the cultural interventions provided these new areas with a more sophisticated, urbane image and reputation. There is even some proof that this has longer-lasting effects on the way residents become attached to their new environments and their fellow residents. Ypenburg, for example, has seen far more resident-led initiatives than the adjacent Vinex area, Leidscheveen, which was developed without any cultural strategy.
In this kind of project, it is interesting that cultural strategies seem to have taken over the position and role formerly played by welfare strategies in community building. In part, that explains the critical remarks that have come from some of the active residents and professionals connected to welfare organizations that have had to deal with changes in political priorities, budget cuts and competitive market policies in recent years. However, these developments reveal a more general trend, in which emancipative policies and institutions that organize the collective domain seem to have come to the end of their life cycle, making way for cultural policies and initiatives to take command. These cultural policies are operating in and organizing the public domain. What we are observing is a culturalization of society and social relations. This does is not only the case for the Leidsche Rijn projects, but also for the other interventions discussed in this book. Most of them are part of an outspoken cultural policy aimed at revitalizing cities and city-districts.
A point of discussion with regard of these cultural interventions in new urban areas is: what role do the residents play? When and how can we move toward a situation where the residents take over, or programming becomes more and more related to the talent and expertise and innovative capacities within the growing residential population itself, transforming residents from a passive audience into an active public?
8. Conclusions
Transformations and Transition: Permanent Change
Most of the interventions are temporary. But what does temporary mean? Isn’t temporariness increasingly a permanent feature of cities and city-districts? Cities are permanently in transition, sometimes less, sometimes more, sometimes with, sometimes without social conflict. Interventions in public space can help us understand and tackle social, economic and cultural transformations by exploring new uses and meanings, and by exposing new talents and energies. It is a permanent process that moves through the city. What we need are strategies to deal with permanent change.
A sense of place, place attachment and placemaking
The challenge is to un-earth the sense of place in a situation where this sense is confused by social and cultural changes. In other words, when a place no longer speaks for itself and how different groups are attached to a place is not self-evident. The interventions offer up different strategies for placemaking. However, they still seem to be a bit single minded: in most cases a single idea or concept; and tested we should add. They are more about making places than understanding them. Should we not experiment further with different ideas till we have found the right one, one that can create a new sense of place that speaks for itself again?
Symbolic Economy and Dominance
The interventions in public space that are documented and discussed in this book are aimed at creating more lively public space. We have asked the question in which way and how far they succeed in creating public domain, in places of cultural exchanges between different groups and their social worlds or parochial realms in cities and city districts. We showed that, each in their own way, they contribute to the symbolic economy of the city. Some of them, like ‘This is not a vacant lot’ in Zaragoza, are outspokenly emancipative in their aims; most others try to animate public space by organizing – or perhaps animating is a better word – new publics of already emancipated citizens. As part of cultural strategies for city revitalization, and sometimes city marketing, they wear something of a global idea and an image of urbanity. This global image of urbanity is related to certain groups that are the target for many local policies: the creative class, highly educated citizens and culturally interested visitors. As an effect, this idea of urbanity and lively, conflict-free public space tends to become rather dominant. In fact, it is a parochial sphere and we have to take care that this parochial realm does not develop at the cost of other, less sophisticated parochial spheres.
Interventions: Participation or Co-creation
With the exception of the temporary gardens in the Rotterdam-west district, most citizen participation in the interventions is restricted to participation in the design process. In fact, that is still a very top-down process. We should further explore the possibilities and models for co-creation, co–production, co-maintenance and co-management, making more use of the creative energy, the organizational power and the arts, crafts and skills of groups of citizens.





