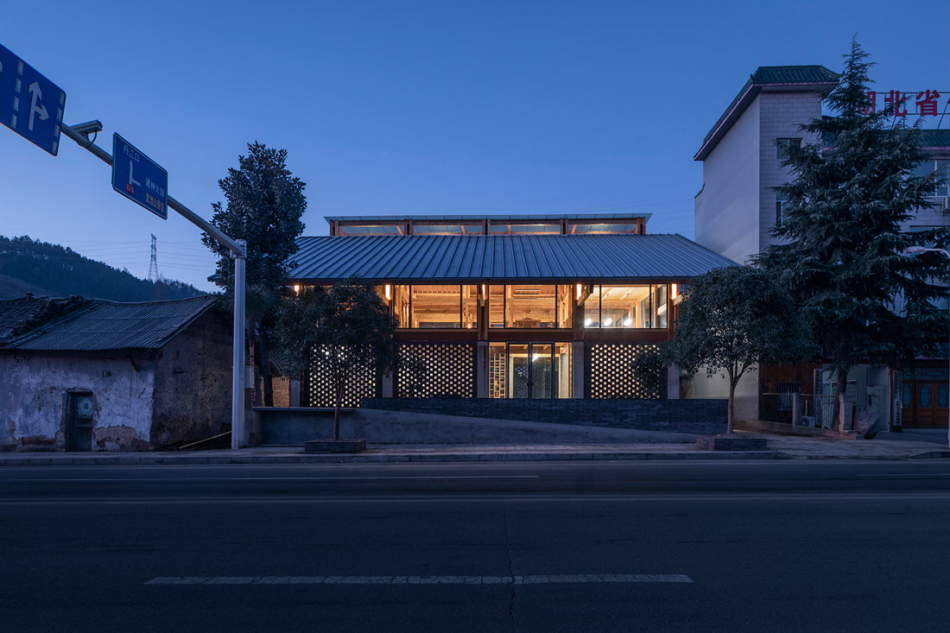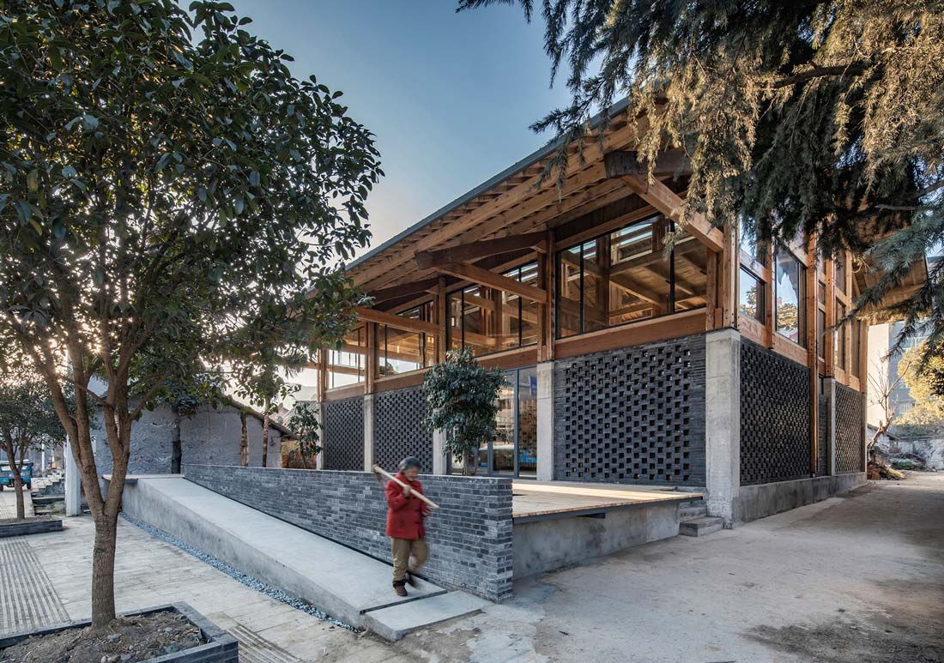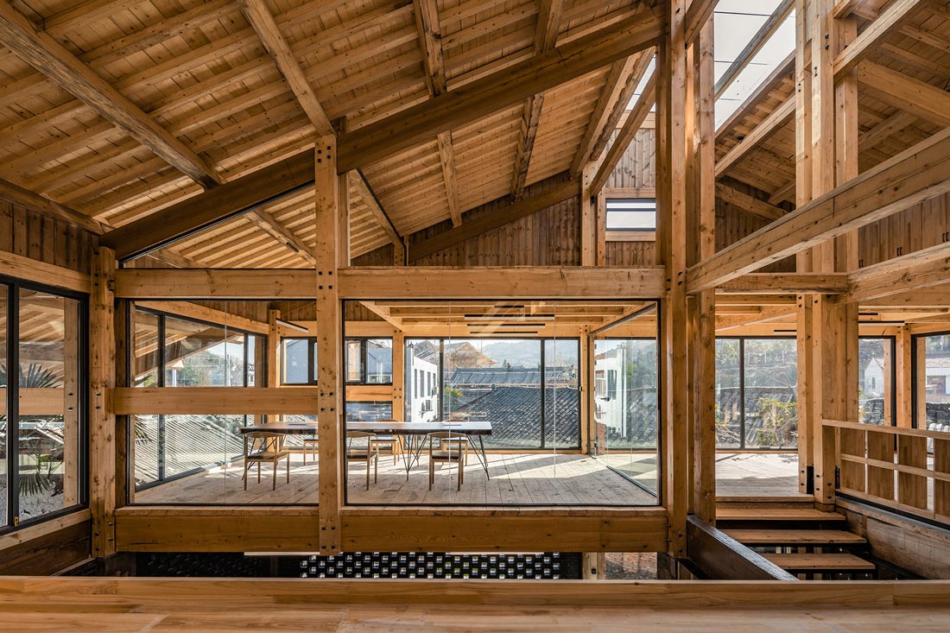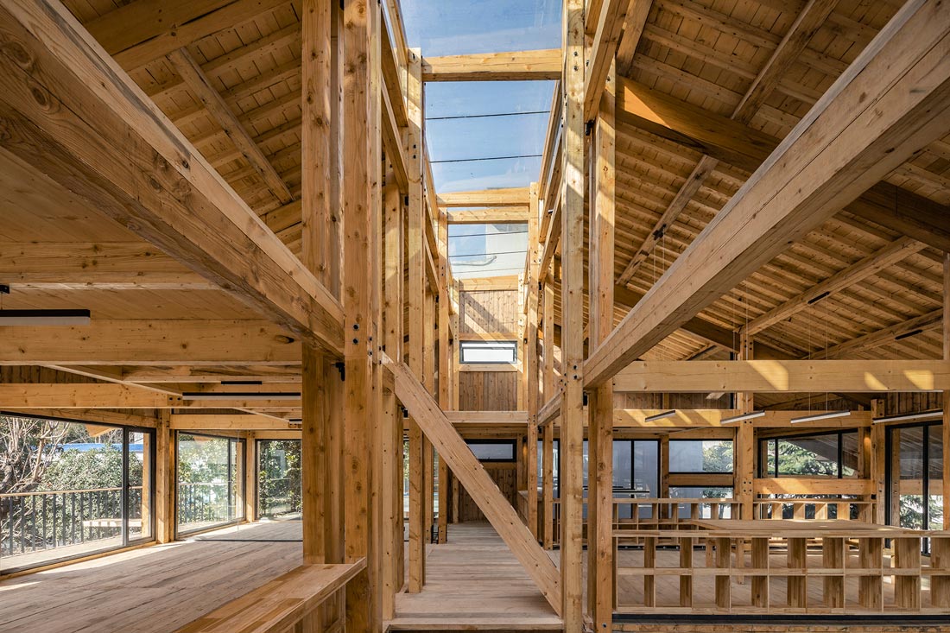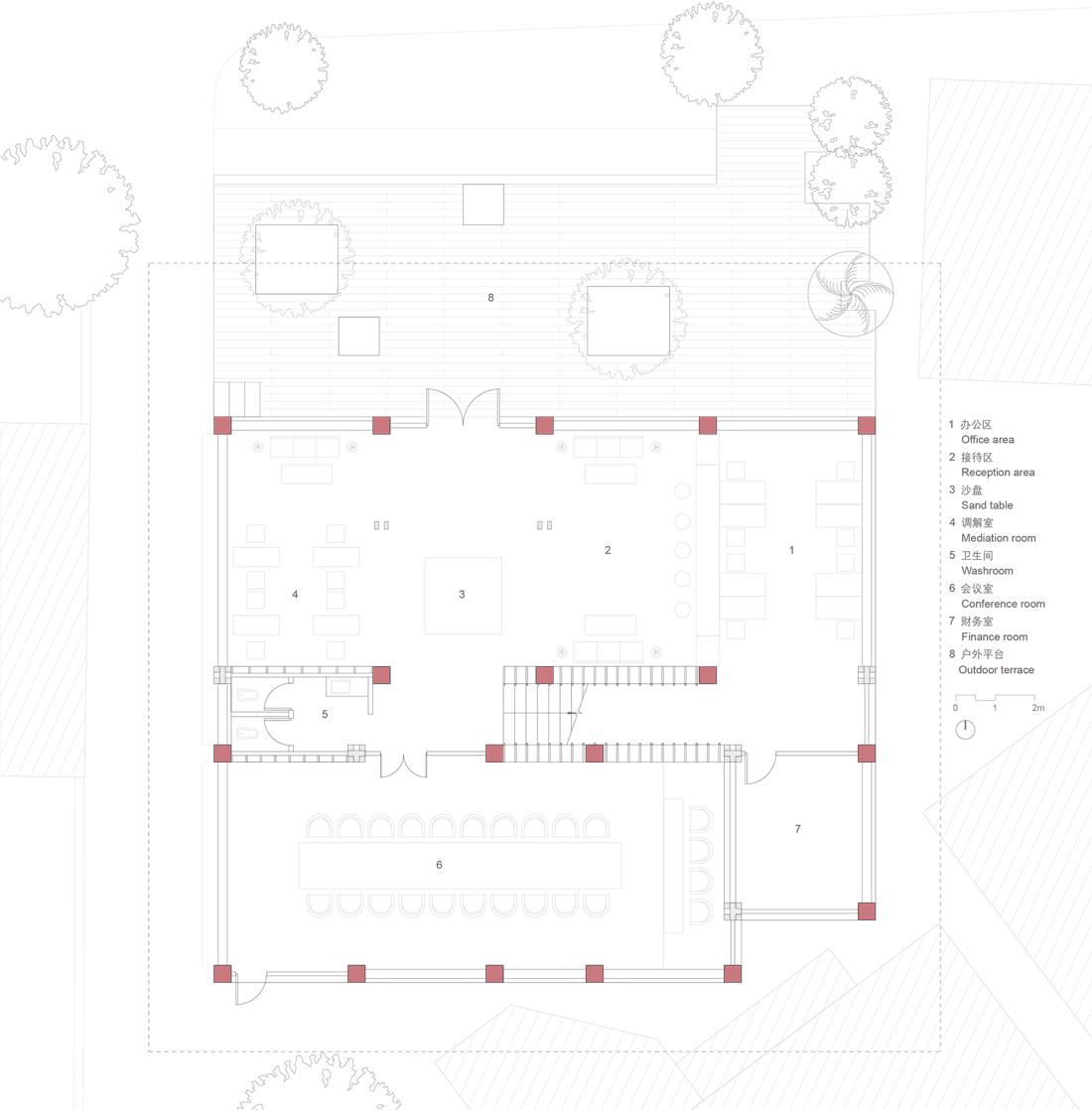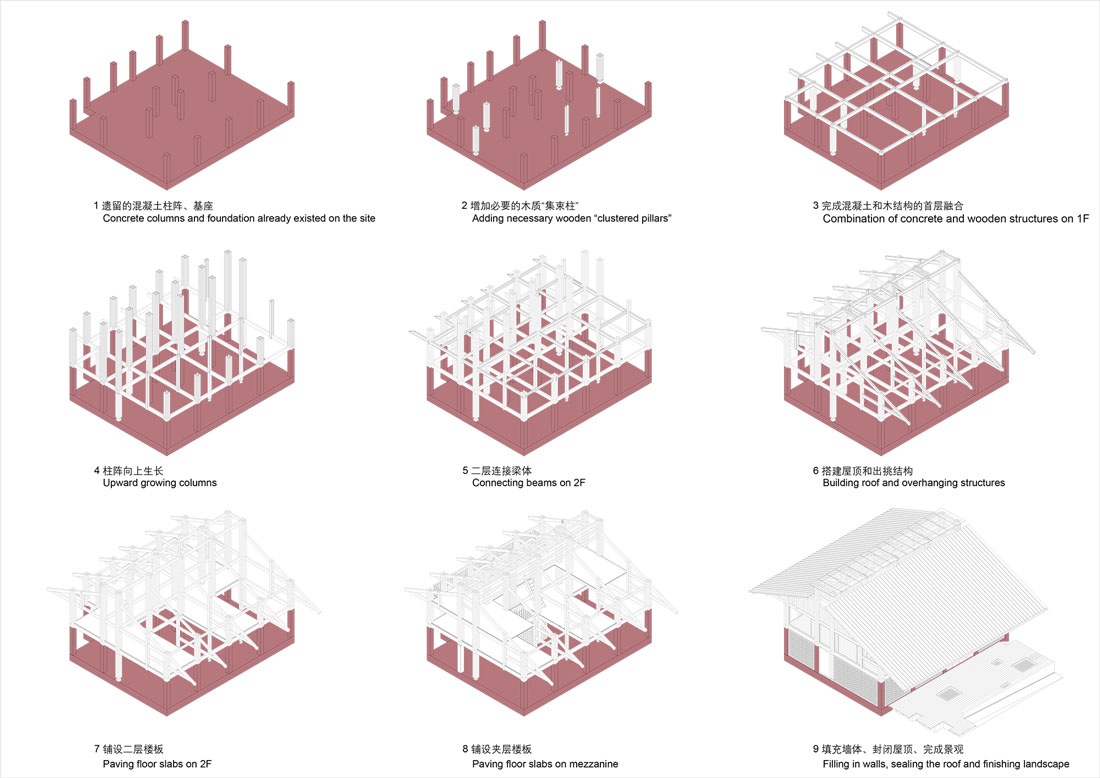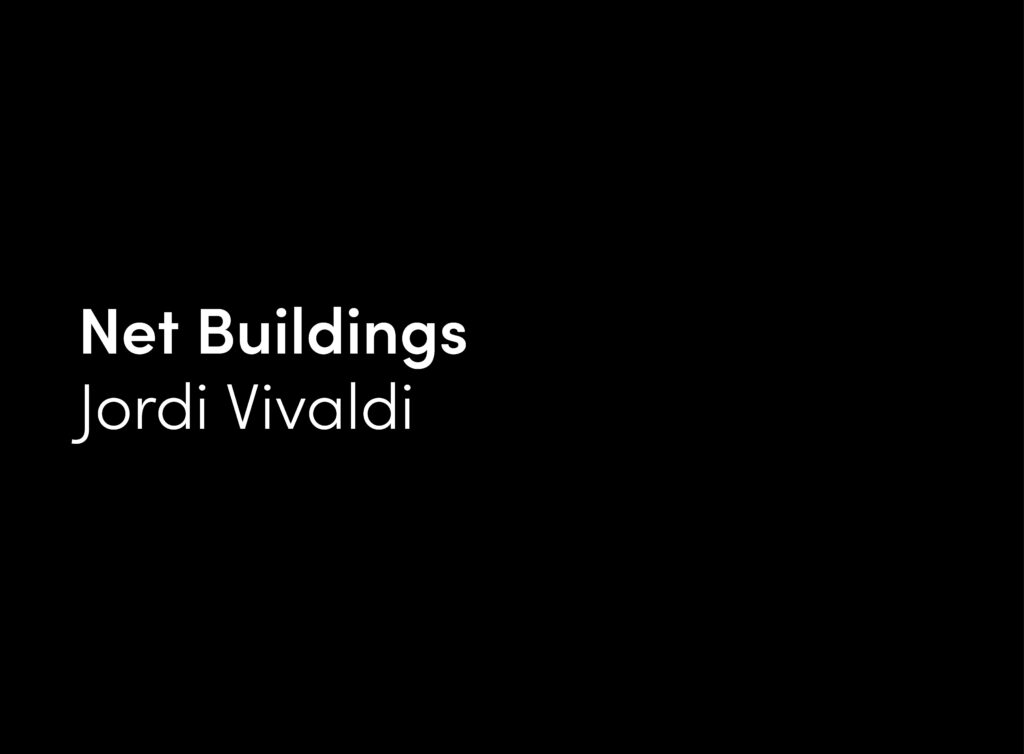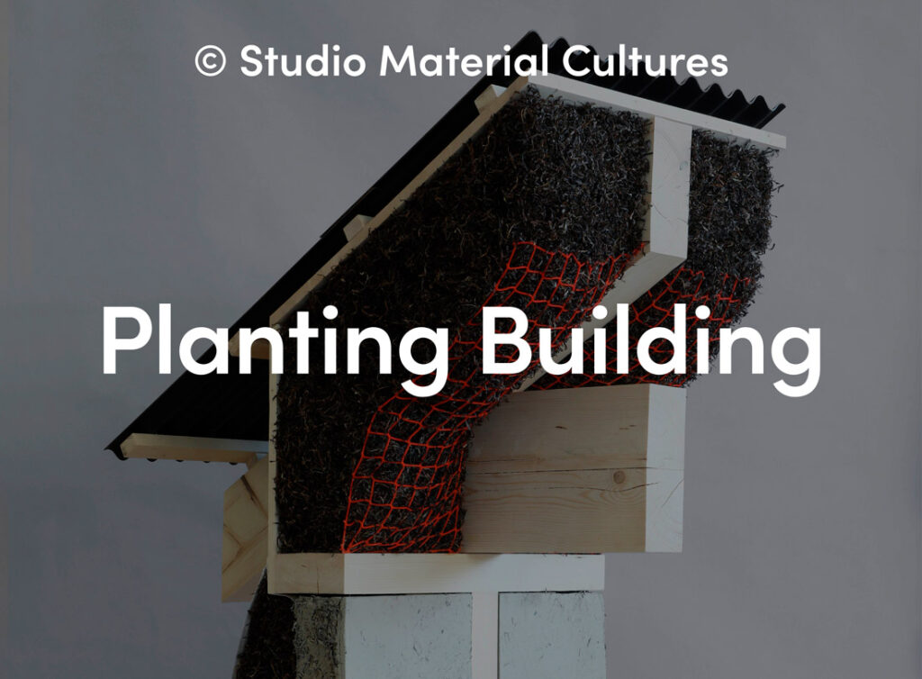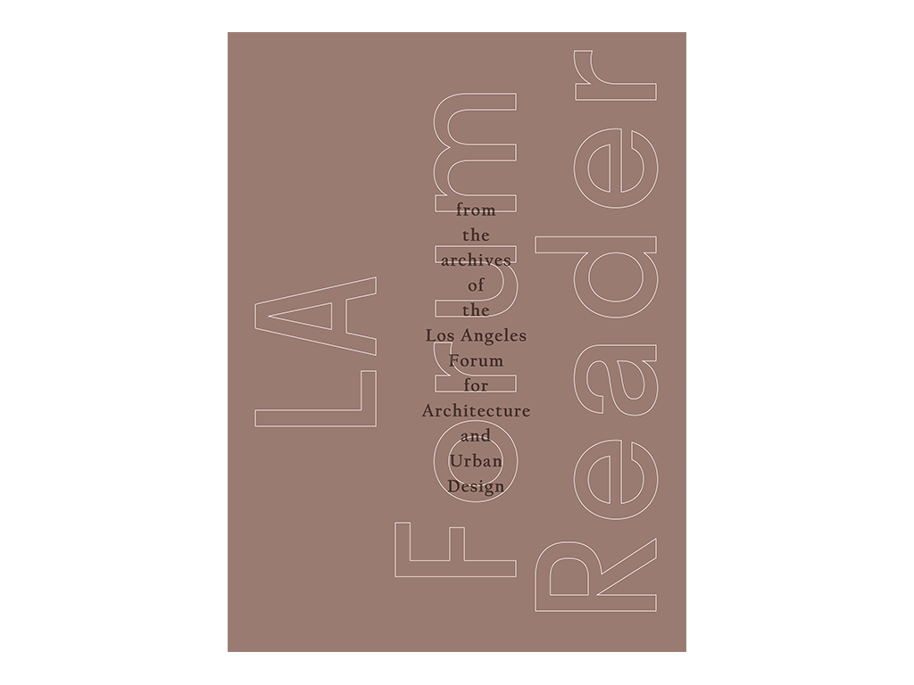Wudang Mountain Tourism Economic Zone in Shiyan City has been actively promoting B&B business and improving the surrounding environment of the scenic area. Yuanheguan Village is close to the entrance of Wudang Mountain Scenic Area and therefore was selected as a prioritized place for a pilot program. According to the plan, the plot where the original village committee office was situated and its surroundings will be transformed into a B&B reception demonstration area, so it was very urgent to relocate and construct a new village committee office. To guarantee services for the villagers, it was essential to figure out how to build it in a short time.
Based on a comprehensive investigation and consideration of the village’s conditions, LUO studio recommended reusing an idle residential plot that is adjacent to the main road as the new site for the village committee office. This plot was once requisitioned for a development project, but for some reason the project was put on hold for five to six years, leaving a built foundation and several structural columns on the site. Therefore, continuing construction work on this base could save a lot of time. Another reason was that the abandoned plot is close to the intersection of two important streets. The subdistrict office and the village committee agreed to reuse and transform the plot, hoping to reshape the built landscape along the streets and activate the dilapidated western area of the village.
Construction Logic: Wooden Extension on Concrete Columns
Situation of the preserved foundation and first-level columns: The construction load of the foundation was calculated based on the originally planned construction for a house featuring three to four stories and a concrete frame structure (a typical local building type). A layer of concrete was precast on the ground beams, so the ground level was made about one meter higher than the sidewalk (a common practice for foundation treatment in the area). The columns were 3.2 meters high measured from the ground level. Post-reinforced steel bars were reserved at the top of the columns, which allows for further welding of steel components. After on-site investigation, LUO studio drew a conclusion that although the concrete foundation columns had been exposed for many years, the performance of the structure could still meet the requirements for subsequent construction. From a prudent point of view, the design team laid out several principles for the subsequent construction: avoiding damage or alteration to the original structure, minimizing extra from the new construction above, and effectively combining the forces of the new extension and the old construction.
After comprehensive research and analysis, LUO studio decided to carry out subsequent construction using wooden structures, because in this way the load from the top would be reduced compared to using alternative structures and materials (including concrete, brick, earthen walls and steel). Moreover, wooden structures can be prefabricated and assembled, which is helpful to shorten construction time. Furthermore, wooden construction fits in with the local context of the Wudang Mountain area.
Fast Construction Measures
Due to the required fast construction and development of the B&B zone, the new village office had to be built within two months, which was a great challenge to the designers and the construction team. To ensure the fast construction, three measures were taken. Firstly, overall coordination for design and construction. Because of the limited schedule, design and construction work started almost simultaneously. Drawings were produced according to the construction steps to ensure efficiency. In addition, the designers stayed on the site for the whole time to support the construction work, which helped to simplify the drawing process and enabled them to answer questions directly, thereby enhancing the construction efficiency. Secondly, prefabricated construction. Factory-made materials were the first choices. Materials required for the subsequent construction process were prepared in advance, so the on-site work was mainly just installation and assembly. Thirdly, avoiding non-standardized parts as much as possible. Even though the original concrete column grid was very irregular, various methods were adopted to reorganize the grid to standardize the structural members, doors and windows, and other components for the subsequent construction process. The specifications and arrangement of parts were carried out based on sizes of industrial profiles in order to reduce material consumption caused by cutting and segmentation.
As a result of these effective strategies, the design, construction, and interior furnishings were finished in two months, despite the local rainy climate. Due to the limited schedule, there was still some space for improvement. For example, some structures could have been more precise. The specifications were unified and relatively rough for the sake of fast construction.
Open Community Architecture
Outdoor spaces: since the elderly are the majority of the village’s population, a ramp is placed at the main entrance for their convenience. There is an alley on the west side of the building, along which a long wooden bench is placed, which clings to the exposed concrete columns and the grey brick wall. Villagers can sit on it and have a rest. This area also serves for casual meetings and hanging public notice boards.
Interior spaces: based on the principle of sharing and openness, the interior space breaks the introverted layout of conventional village committee offices. Except for the conference area, the financial room and two added enclosed equipment rooms, all other spaces are open. Within the open space, a lot of convenient seating, reading and communication areas were created.
There are very few public buildings in the village, and resources are scarce. Through this project, LUO studio hopes that the building will not only meet the working needs of the village committee but also provide villagers with a more open and shared environment where they can establish more intimate interpersonal and community relationships.

