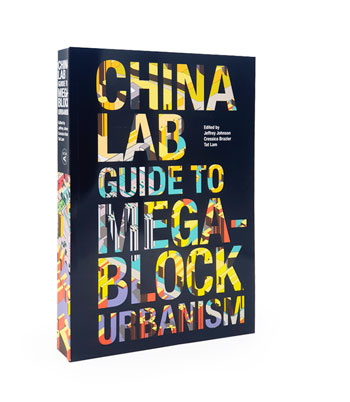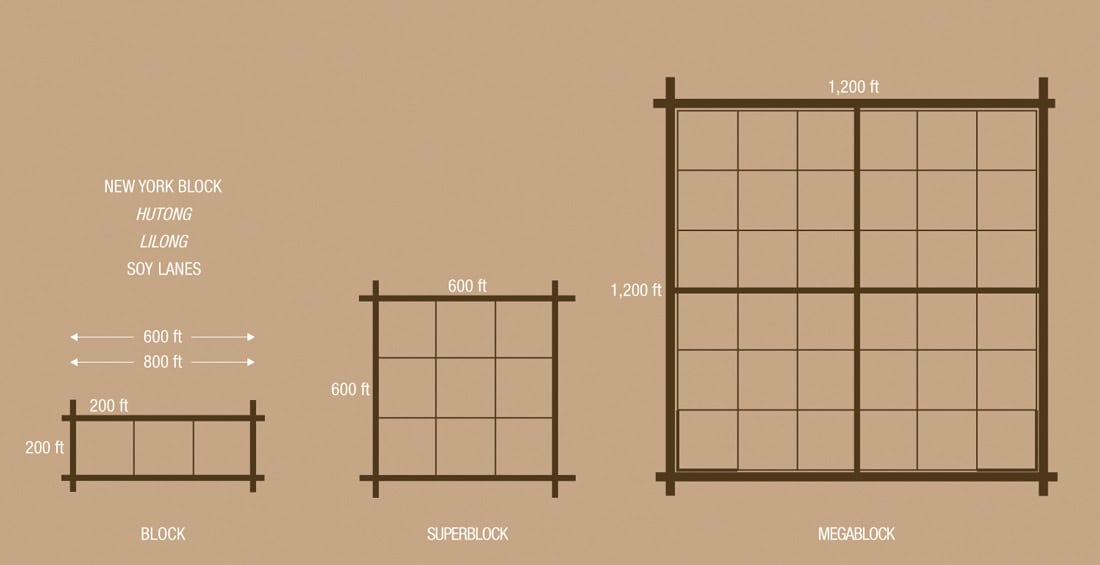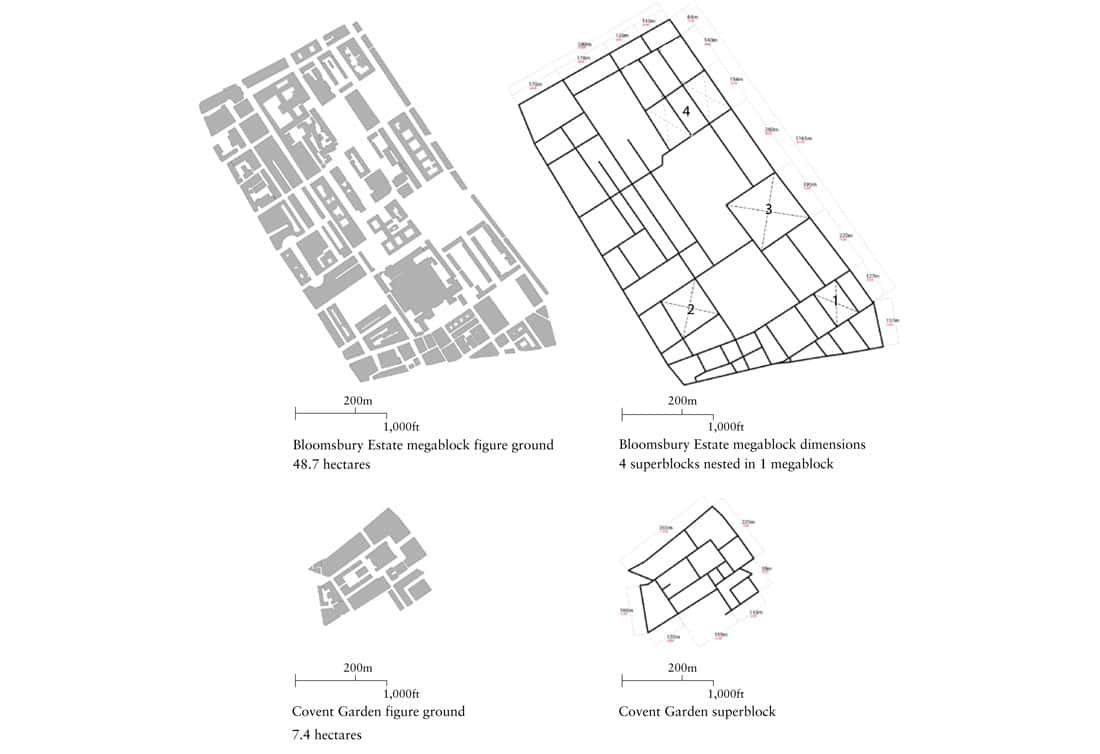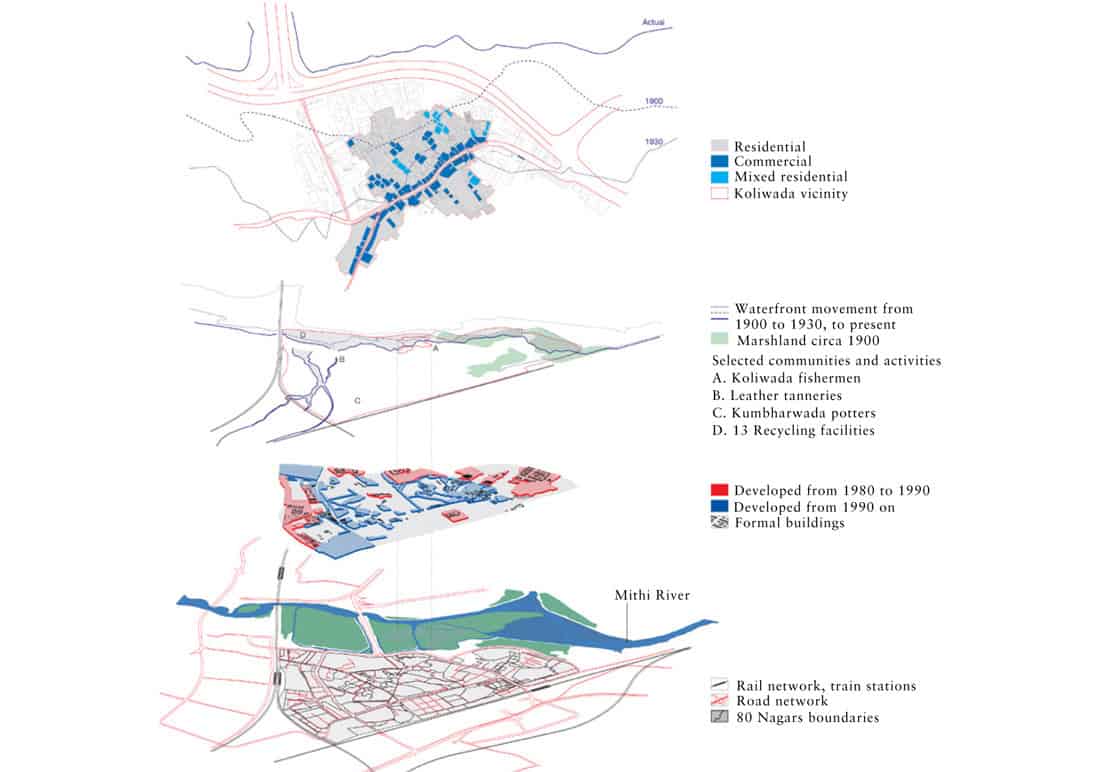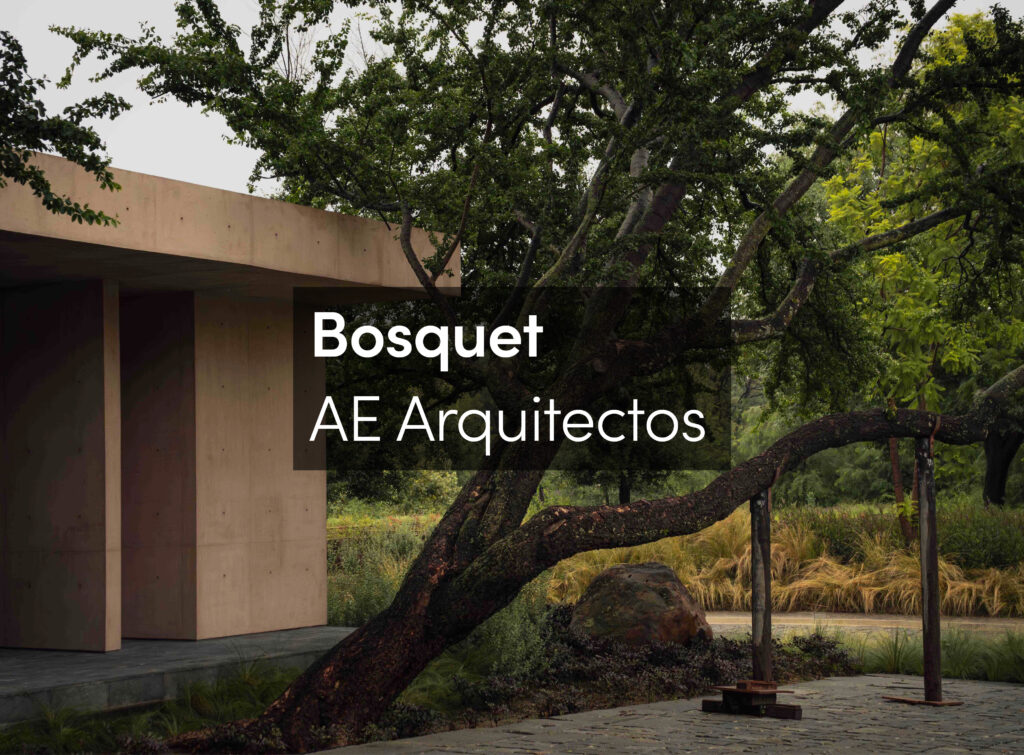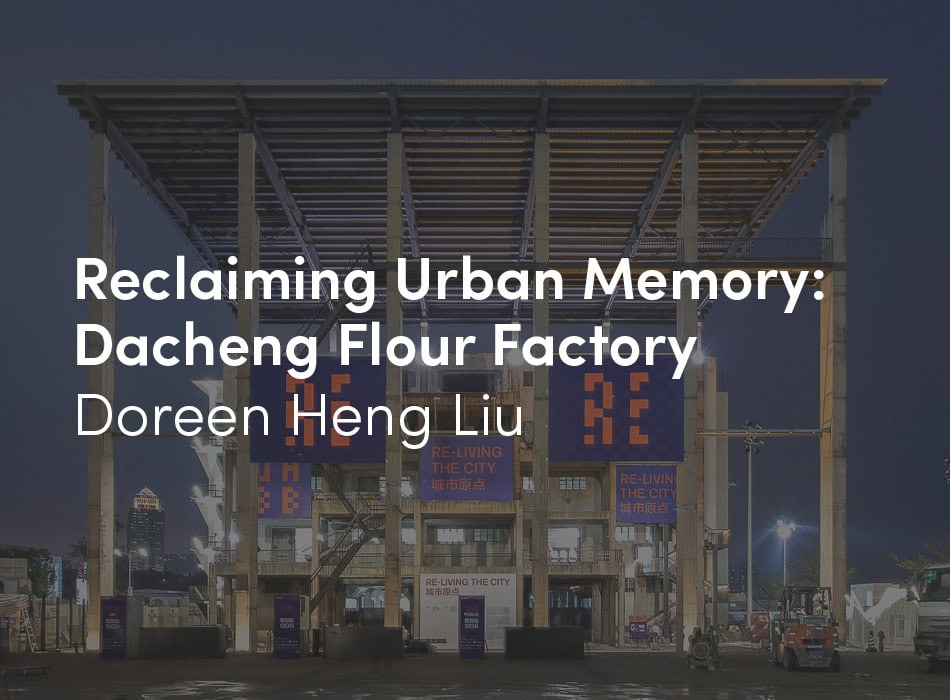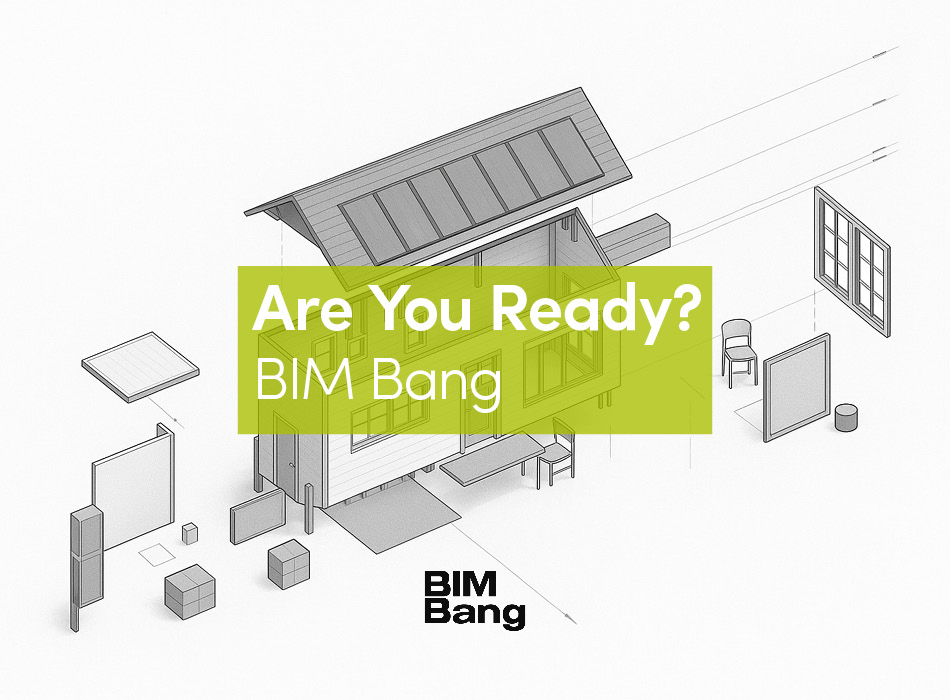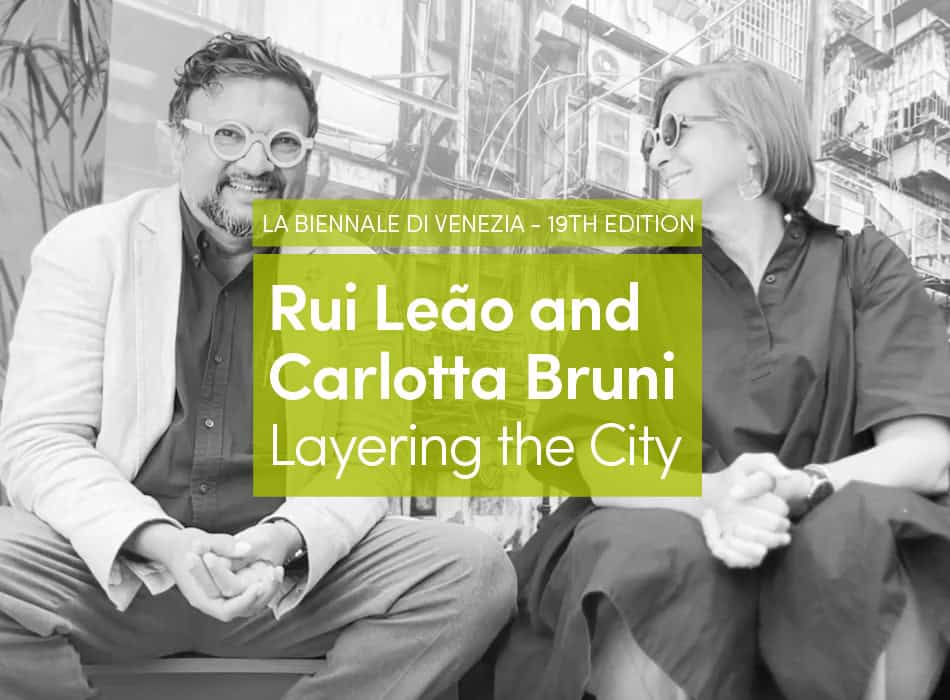The terms block, superblock, and megablock indicate an increasing capacity and scale of urban form and organization over time. This ascending sequence marks the block as an element in a clear urban hierarchy associated with ever-larger cities: the historical city, the modern metropolis and megalopolis, and now the emerging megacities of Asia.
The scale of block dimensions has shifted over time as the block’s area has been enlarged from its small-scale, early beginnings to grid formations with 0.6-hectare blocks, 6.5-hectare superblocks, and megablocks of 65 hecatres or more. Blocks can form regular or irregular networks of streets, designed by collective use or by landowners intent on development. In each case, the block design is often devoted to a single use as the scale increases, reducing the mix of uses in the name of efficiency. At the same time, the grid, or network of streets, provides a framework for nesting multiple blocks of single uses within the city. As the scale of the city expands, regular blocks nest inside superblocks, which in turn nest within megablocks.
Historically, the nesting of blocks provided a potent system of urban organization that only changed when the increasing pace, scale, and sequencing of development created new hierarchies, allowing modern cities to expand in superblocks across open territories. Initially this new approach required the segregation and sorting of all functions, but with more advanced communication and information systems, new hybrids and mixtures have become possible in the megablocks of both rapidly expanding and shrinking cities.
Block
Michael Weinstock, in his 2010 book The Architecture of Emergence, paints an elegant picture of the evolution of the nested block system that begins with early migratory groups, whose pit houses and long houses were arranged in courtyards to respond to solar conditions.[1] When deserts expanded as a result of climate change, mass migrations carried these settlement patterns into the Nile, Tigris-Euphrates, Indus and Ganges River valleys, the Mekong Valley in South Asia, and the Yangtze River and Yellow River valleys in China. Such water-based cities and empires were unstable and vulnerable to collapse. Beijing, for instance, was refounded by several dynasties, each time with increasing levels of organization and control. By 1400, Beijing had developed a nested grid and courtyard system with blocks of houses on 150-meter hutong nested in 1,000-meter superblocks inside megablock districts, including the enormous 100-hectare Forbidden City.
Figure 1: Block scale comparison
Beijing remained the largest city in the world until 1800. Compared with Beijing, block sizes in ancient villages, cities, and colonies around the world were generally much smaller. The Greek colony of Miletus, for example, contained 3-square-meter blocks of courtyard houses. The Spanish Law of the Indies of 1573, which governed colonial settlements in Latin America and the Philippines, also followed classical Renaissance precedents by mandating rectangular blocks of housing surrounding a square. In his Completar Santurce, Léon Krier points out that San Juan, Puerto Rico (1509), nested fifty-nine 200-square-meter blocks to create a town of 36 hectares.[2] Krier compares San Juan to medieval Berne, Florence, and Munich within the walls, as well as to London’s Covent Garden beyond the Roman walls.
In Georgian London, John Summerson describes Covent Garden (1632; 7.4 hectares) as the first of the Great Estate enclaves that set the pattern for London’s incremental growth.[3] The main square (122 by 91 meters) echoed Italian precedents, with attached blocks of merchant row houses (106 by 60 meters) following the Dutch model. In later Great Estates, these block sizes expanded and nested inside superblock grids, as in the Bloomsbury Estate (67 hectares). Here, several residential increments around Bedford, Russell, Tavistock, and Gordon Squares (137 by 45 meters) formed a gated megablock within the surrounding commercial streets. The Grosvenor Estate to the west was larger, with three megablocks in Mayfair, Belgravia, and Pimlico.
Figure 2: Block comparison.
Ildefons Cerdà, the planner of Barcelona’s extension beyond its walls in the 1860s, praised William Penn’s 1682 Philadelphia plan, with its five squares and 61-by-61-meter blocks. Cerdà designed the ideal industrial city block of 106 by 106 meters, or 1.2 hectares, with a garden at its center, surrounded by 20-meter-wide streets with underground sanitation infrastructure (water and sewers, in addition to gas and telegraph). In the 2004 book Urban Forms: The Death and Life of the Urban Block, Philippe Panerai provides a comprehensive morphological review of the ways in which the closed European perimeter block was broken down into garden city cottage layouts (1911), Bauhaus slab-blocks (1920s), Radburn, New Jersey cul-desacs (1929), and Le Corbusier’s isolated Marseilles Unité slab block (1947–52).[4] Le Corbusier had argued in his 1964 book When the Cathedrals Were White that New York’s skyscraper blocks were too close together.[5]
Superblock
The growing scale of Radburn’s 66-by-200-meter, or 18-hectare, superblocks reflected the impact of the automobile, which was incorporated at a larger scale by Albert Meyer, the American planner and predecessor of Le Corbusier in planning Chandigarh, India (starting in 1950). Albert Pope, in his 1996 book Ladders, describes the breakdown of the American grid, exemplified by New York’s 1811 city plan with average blocks of 244-by-60-meters, or 1.46 hectares.[6] Instead of multiple routes, the exit intervals of the highway system came to create cul-de-sac “ladders,” as at Radburn. Levittown, New York (1948–51), repeated this treelike access pattern inside megablocks, thus creating the “vast space” described by Robert Venturi, Denise Scott Brown, and Steven Izenour in Learning From Las Vegas, published in 1972.[7] Their study focused on new communication systems, wayfinding, and superblock-scaled hotelcasinos, like the Stardust (1958–2007; 25 hectares).
The Las Vegas team compared the 6.5-kilometer-long scale of the Strip to Le Corbusier’s Ville Radieuse (1933), also based on the speeding automobile. In Chandigarh, Le Corbusier planned a 1.6-kilometer grid, scaled to the car, that contained seventeen 1,200-by-800-meter, or 96-hectare, superblock neighborhood sectors inhabited by several “urban villages” of 150 families each. Le Corbusier hoped to build Unité blocks, to carefully segregate all uses, and to allow streambeds to make linear north-south parks, while reserving for himself the monumental core. He left his partners—Pierre Jeanneret, Maxwell Fry, and Jane Drew—to design the diamonds around the existing villages and the two-story residential blocks grouped around a park, small commercial center, and school.[8]
Brasília’s “superquadras” (1956–60), planned by Lucio Costa, were far smaller but with a higher density, because the architect and Le Corbusier’s student Oscar Niemeyer used six-story slab blocks raised on pilotis. Each superquadra, containing ten slab blocks, was 260 by 268 meters, or 6.9 hectares, and surrounded by a 20-meter green belt.[9] An individual superquadra was the size of Rockefeller Center, the World Trade Center, or three New York blocks. A ladder-like access path, with landscaping by Roberto Burle Marx, led to a neighborhood club, health care unit, and kindergarten, while parking, commercial, and public facilities shared with three other superquadras were distributed outside to create a 28-hectare megablock.
Figure 3: Block comparison
Llewelyn-Davies, Weeks, Forestier-Walker & Bor set the highway grid of the last British new town, Milton Keynes (1968), at 1 by 1 kilometers, or 247 hectares, similar to Brasília. Three or four suburban-density residential superblocks nested within this megablock grid, which could also contain the town center’s megamall or a preexisting village, subject to historical conservation codes. The Milton Keynes team then advised the local Chinese planning authorities in the establishment of the first Special Economic Zone (SEZ), which was set up by Deng Xiaoping across from Hong Kong in Shenzhen (1990) and employed a 1-square-kilometer megablock system. Here the village cooperatives, consolidated under Mao Zedong, were exempted from the SEZ plan and became small, high-rise urban villages.[10]
Megablock
The megablock, like the contemporary megacity first defined by Janice Perlman in 1976, combines earlier organizational systems—the pedestrian nested enclave and treelike car networks—within its massive scale. Perlman identified Rio as a megacity of 8 million, based on the unmapped, self-built favelas of the oil boom years. These were vast, illegal hillside megablocks held together by mass communication systems, radio and television, and later the satellite dish, cell phone, and Internet. The United Nations raised the megacity designation to 20 million inhabitants by 2007 and warned of the danger of “megaslums” such as Dharavi in Mumbai, India. Dharavi is a self-built megablock made of several overlapping villages constructed on mudflats. Potters, fishermen, and recycling and agricultural businesses form the villages and comprise the street level spaces. The upper floors of the structures are residential, with some modern superblocks inserted into the village fabric.[11]
In the Soviet Union, the absence of private landownership also allowed a new scale of megablock. In the 1930s, Soviet planners studied American industrial towns like Pittsburgh, Pennsylvania, with their vast factory complexes, and created the work brigade–based microrayon, which were factory microdistricts in new towns (10–60 hectares). After 1947, China imported the Soviet microrayon block to speed up its modernization, thus creating danwei (work unit) factory blocks that contained housing, schools, hospitals, and sports and leisure facilities. East German technicians, for instance, consulted on the design of the 798 electrical works district in Dashanzi, Beijing, which forms a 64-hectare megablock. With its Bauhaus style and slab towers, the complex housed more than 12,000 people at its peak, and after being unofficially occupied by artist studios in the wake of industrial reforms in the 1980s, is now the capital’s premier art district.
Clarence Perry, a pioneering Chicago sociologist of the 1920s, set the scale of a neighborhood containing smaller districts at a megablock of 64.75 hectares. This scale is also championed, with some design modifications, by Andrés Duany and Elizabeth Plater-Zyberk in the first edition of Charter of The New Urbanism (1999).[12] Constantinos Doxiadis, in his 1963 book Architecture in Transition, illustrated the combination of Radburn’s treelike car access routes intermixed with pedestrian lanes in 1.6-kilometer, superscaled megablocks, similar to Chandigarh’s layout.[13] This megablock “human sector” housed three or four smaller communities like the Soviet microrayon, but in courtyard patterns. Professionally, Doxiadis proposed highway-scaled block plans for many oil-rich cities, including Riyadh and Baghdad, as well as for newly independent state capitals such as Islamabad in Pakistan and the port city of Tema, Ghana.
In his 1976 book Megastructure: Urban Futures of the Recent Past, Reyner Banham compared Brasília unfavorably to Kenzo Tange’s Tokyo Bay Project (1956), which projected huge megastructural cells over highways and out across the water to extend the world’s largest megacity.[14] Like Chamberlin, Powell and Bon’s 14-hectare Barbican Centre in London (1956–82), Tange combined housing, commercial, transportation, and leisure infrastructures in a complex megasection. The podium and towers of the Barbican influenced many Hong Kong new towns, setting a pattern repeated at an enormous scale by Terry Farrell in his Kowloon Station complex, which included mixed-use, office-hotel-residential towers (1996–98, completed 2009). Brian McGrath describes a similar three-dimensional complexity of networked modern megamalls in Bangkok that respond to changes in access and are overlaid on a traditional Asian farm grid and canal irrigation system.[15]
Mixed Systems and Hybrid Blocks
In 1964, Terry McGee recognized the hybrid structure of Asian blocks, based on ancient irrigation and farming patterns. Following Jane Jacobs’s writings on small-scale, village-like structures in The Death and Life of Great American Cities, McGee identified an Asian desakota— a city-village hybrid—as a new emerging morphology in Indonesia.[16] These desakotas encompass factories and fish farms, rice paddies and temples, modern tower blocks and ancient canals, thus transforming the Dutch colonial kampung settlements of Jakarta. As block sizes expanded over time, stretched by new transportation as well as informal organizational and communication technologies, it was inevitable that designers would have to include nonconforming elements in their plans, to create nonlinear, hybrid systems.
During the 1960s, the leaders of India, China, Ghana, Tanganyika, and Indonesia developed this nonlinear planning system with an emphasis on modernizing village cultures. In the 2000s, working in Vietnam, in Vinh and later in the new town of Can Tho in the Mekong Delta, the Department of Architecture, Urbanism and Planning (ASRO) at Catholic University Leuven, led by Bruno De Meulder and Kelly Shannon, proposed preserving villages and canal systems in Asian agricultural-scaled megablocks.[17] Shannon, working with Kongjian Yu and Dihua Li of Peking University’s Landscape Urbanism Studio, also studied the peri-urban green belt southeast of Beijing, developing three themes: the “Water City,” the “Villages as City,” and a “Multiplicity” megastructural development intended to double the population over a ten year time period.
Kjersti Monson provides a comprehensive review (2008) of the landholding system in China, as well as the planning system that encouraged megablock development. Monson focuses on the superblock scale of towers atop podiums or in park developments. These superblocks are situated as single-use enclaves within perimeter roads, following Pope’s “ladder” system of access, or are nested inside highways with huge green rights-of-way, as at Chandigarh, Brasília, Milton Keynes, or Shenzhen. Monson proposes breaking apart the Chinese megablock system in a way that leaves one side with the traditional irrigation system for rice paddies, fish farms, and orchards, creating an alternative “string block.”[18]
Making the block, superblock, and megablock more flexible is a strategy that has an obvious appeal in booming, growing cities, but also in cities across the globe that are losing industry and population. Paola Viganò identifies the “porosity” of blocks as a key issue, including how blocks deal with flows of energy and people, in their projects for the Veneto (2010), based on the Roman centurion’s grid and canal drainage system, Antwerp (2008), and then Grand Paris (2011).[19] All attempted to appropriately modify the block, superblock, or megablock for coming ecological and climate changes, by proposing new housing, solar panels, green roofs, and mixed, adaptive reuse. These site modifications were applied, for example, in poor, low-lying, half-abandoned Parisian factory areas subject to flooding. A vertical mix of uses became important in this block transformation strategy.
Figure 4: Mumbai, India
Conclusion
From a tiny pedestrian system, village or hamlet-like in scale, the block in both regular and irregular forms became the staple of ancient and medieval urban systems in Africa, the Middle East, Asia, Europe, and the Americas. Early block systems persisted in modern times, as urban actors shifted from biopower—human and animal labor, wind, and water—to coal in the first wave of industrialization, and then to oil, reformatting the block system yet again at an enormous superscale. Only the early empires of China and Rome matched the modern superblock scale, which in turn has been nested inside contemporary megablocks that rely on global communication systems for their linkages.
Designers now have a freedom to work at multiple scales, as block, superblock, and megablock are all layered into the informational, networked, contemporary city, creating a nonlinear system of juxtapositions. The megablock and the megacity appear as the urban future, but a closer examination reveals many older systems and surprising scales nested within. It is fortunate that, with each halting step up the scale to the megablock, there also were urban actors who looked back to the self-organization of small-scale urban villages and questioned the latest iteration of the megascale.





