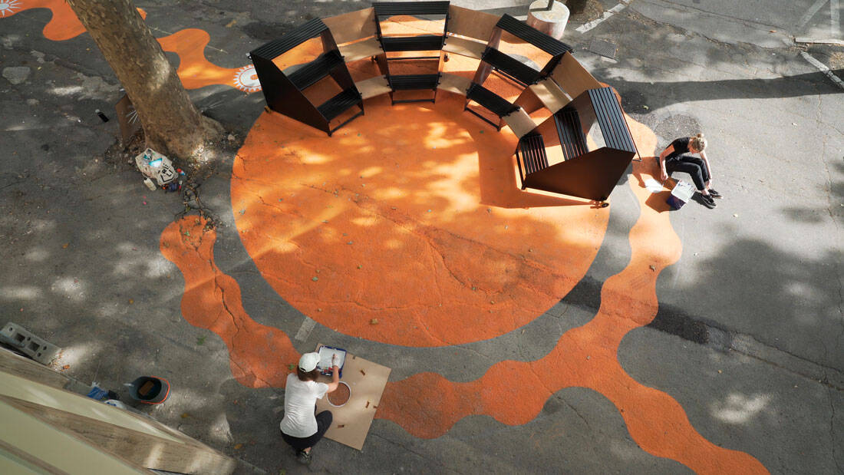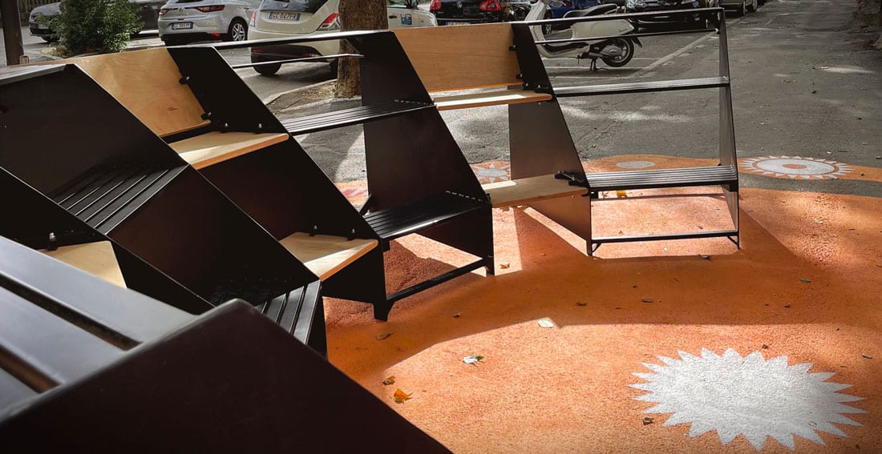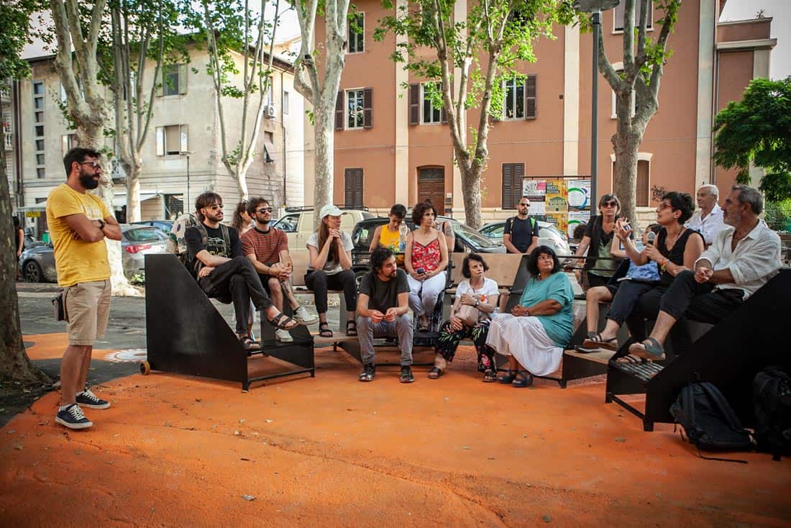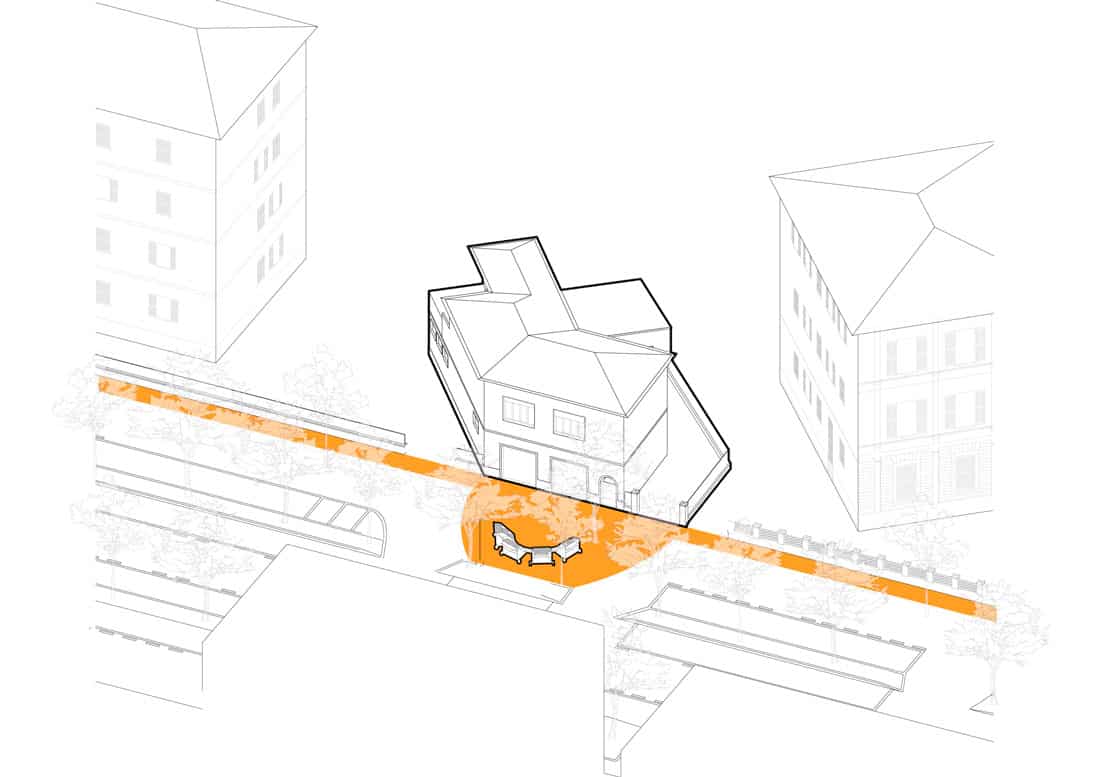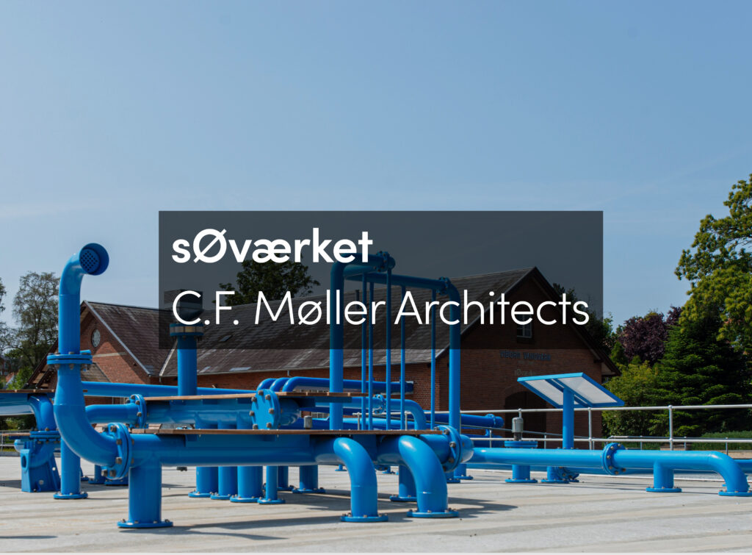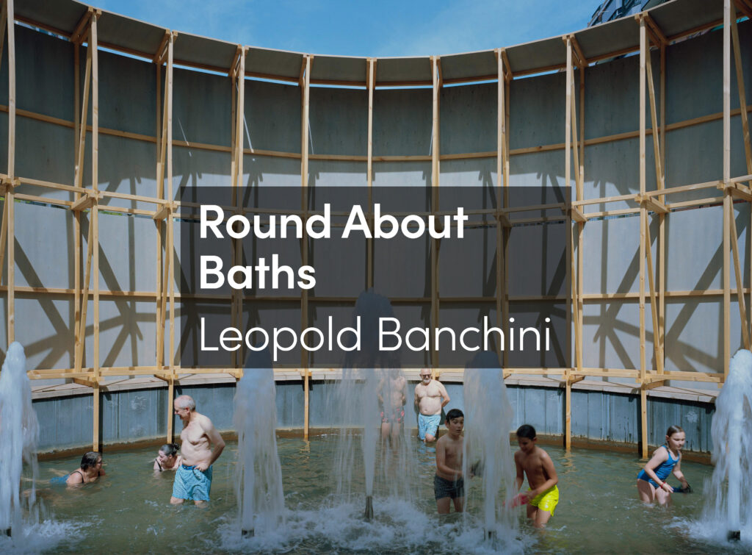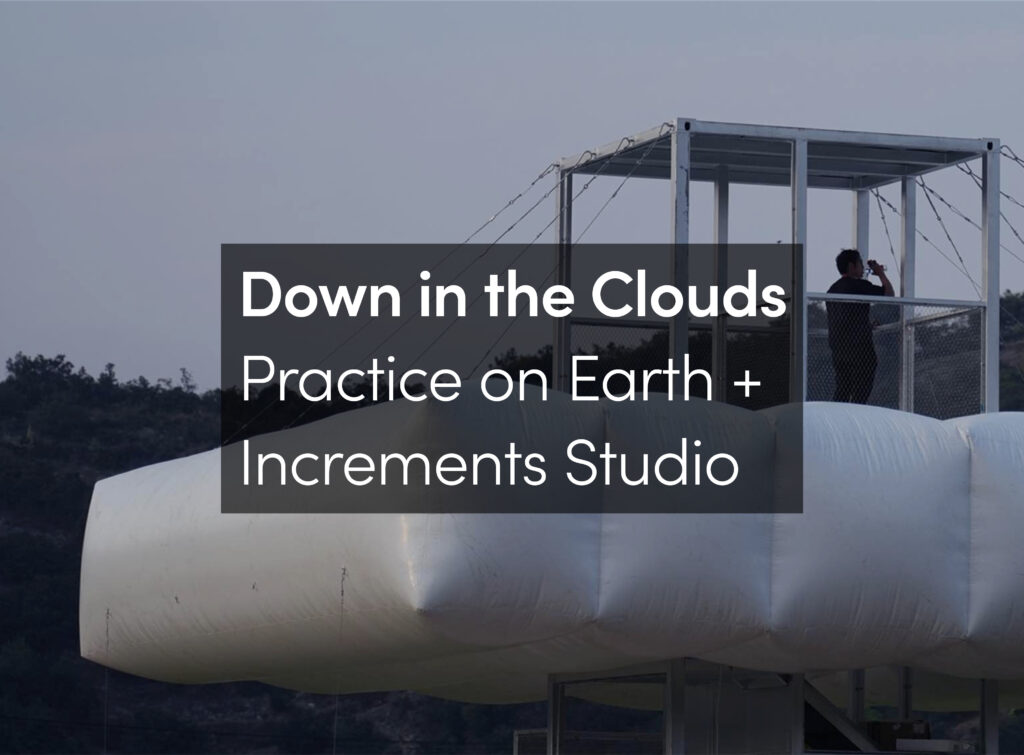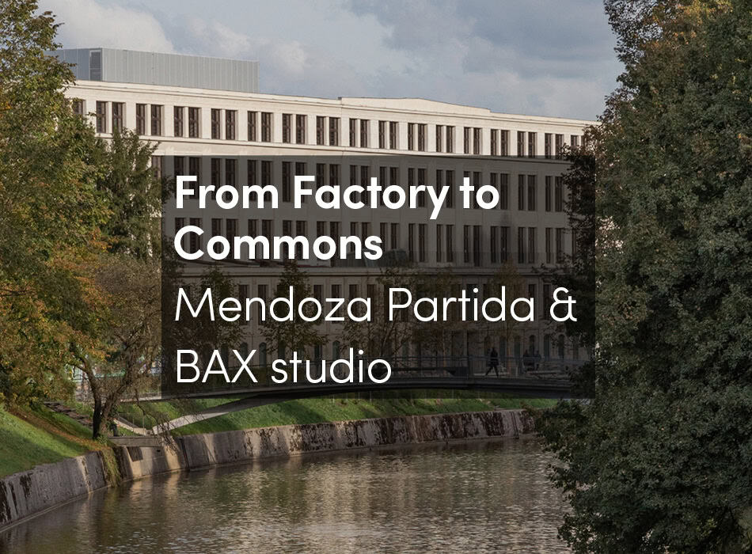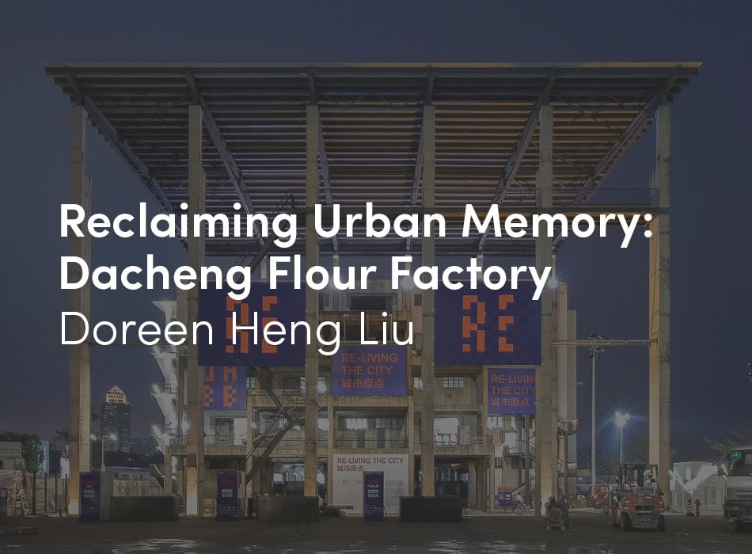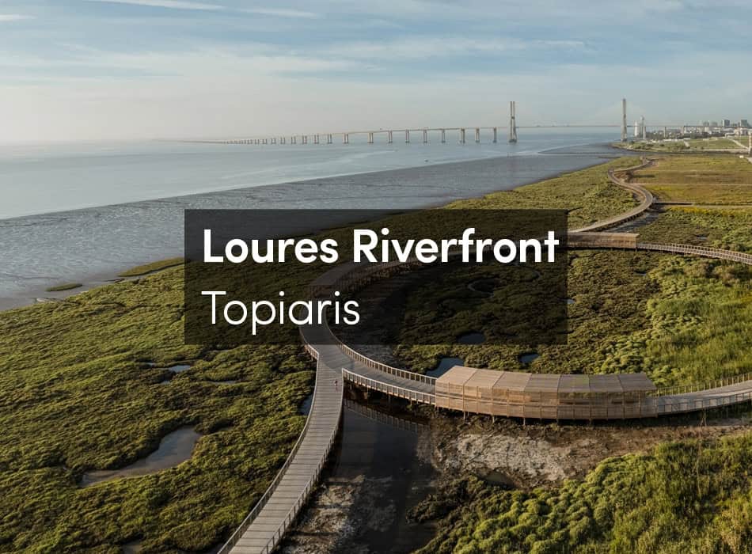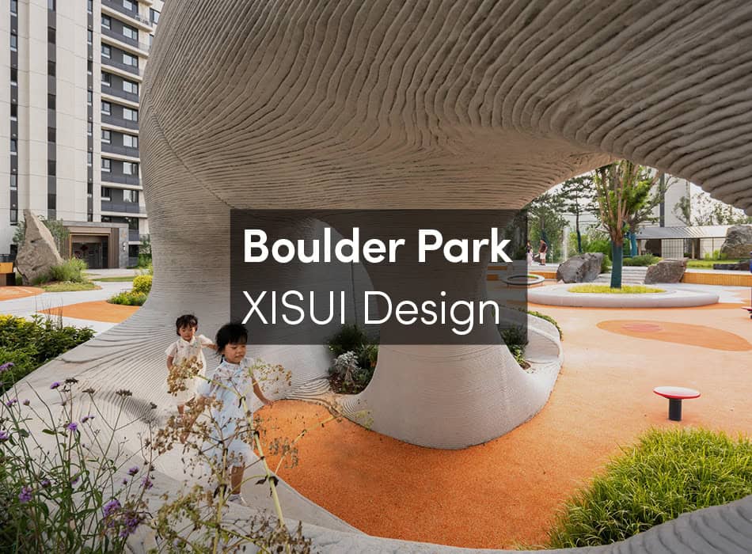Arena is ECÒL’s contribution to a larger project called Urban Resilience: an intervention for the reappropriation of public space in Grosseto and for the creation of a cyclist-friendly city. Urban Resilience was selected and funded thanks to the Creative Living Lab III national call, promoted by the Italian Ministry of Culture.
The arena on wheels delimits the external space between the parking lot and the new bicycle workshop, creating an intimate and cozy place for this new social enterprise. This mobile element of urban furniture redefines the external surface and makes up for the lack of road signs by physically defining the space closed off to traffic. A temporary intervention in paint suggests the connection with the cycling path on via Mameli. In this way, the three focal points of the area – the bicycle workshop, the secondary access to the station, and the underpass that crosses the tracks – are joined together by a line that suggests their use for cycling.
The project was possible thanks to the recovery of a state-owned building by the social cooperative il Melograno. The program provides for the creation of a Bike Point on the ground floor, made possible by the group’s focus on reintegration into work and training related to bicycle maintenance. On the first floor of the building, a protected accommodation is created for citizens in situations of vulnerability.
Four movable iron elements make up the arena; they are transportable thanks to handles that attach to the lowest step and wheels placed near the heaviest point of the structure. External guides can be used to install a series of wooden planks that function as a connection between the mobile elements. These wooden elements also allow the third step to be used as a support surface, helping to create different seating configurations and post-debate convivial moments.
During the implementation of the project and the construction of the bicycle workshop, the arena served as a connecting device between the evolving space and the citizens. In fact, the realization of the project coincided with the construction on the state-owned building: while the construction site moved from the outside to the inside, the urban resilience project came to life through the painting of the façade and encounters in the adjacent public space. Thanks to the collaboration with the Street Level Gallery in Florence, the muralist Alleg was called on to paint the vertical surfaces of the building.
The presence of the arena made it possible to provide opportunities for discussion during the construction period: the program organized by Grosseto Cultura involved various experts in the field of cultural and social regeneration, allowing for the sharing of various experiences.





