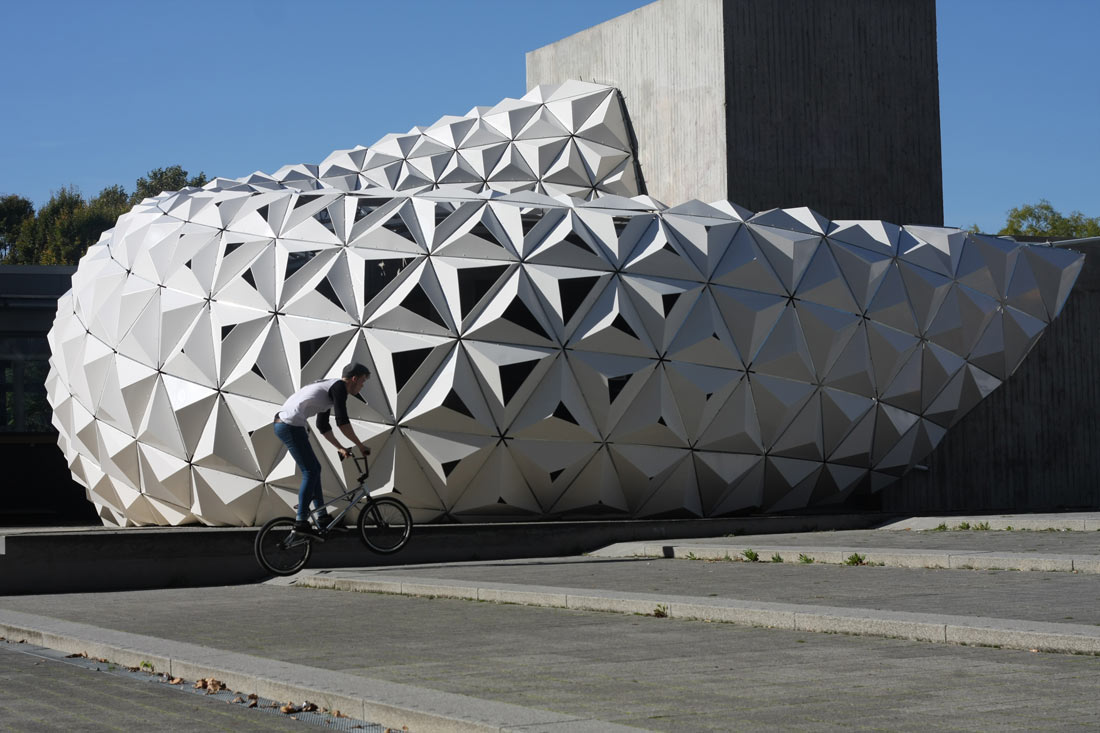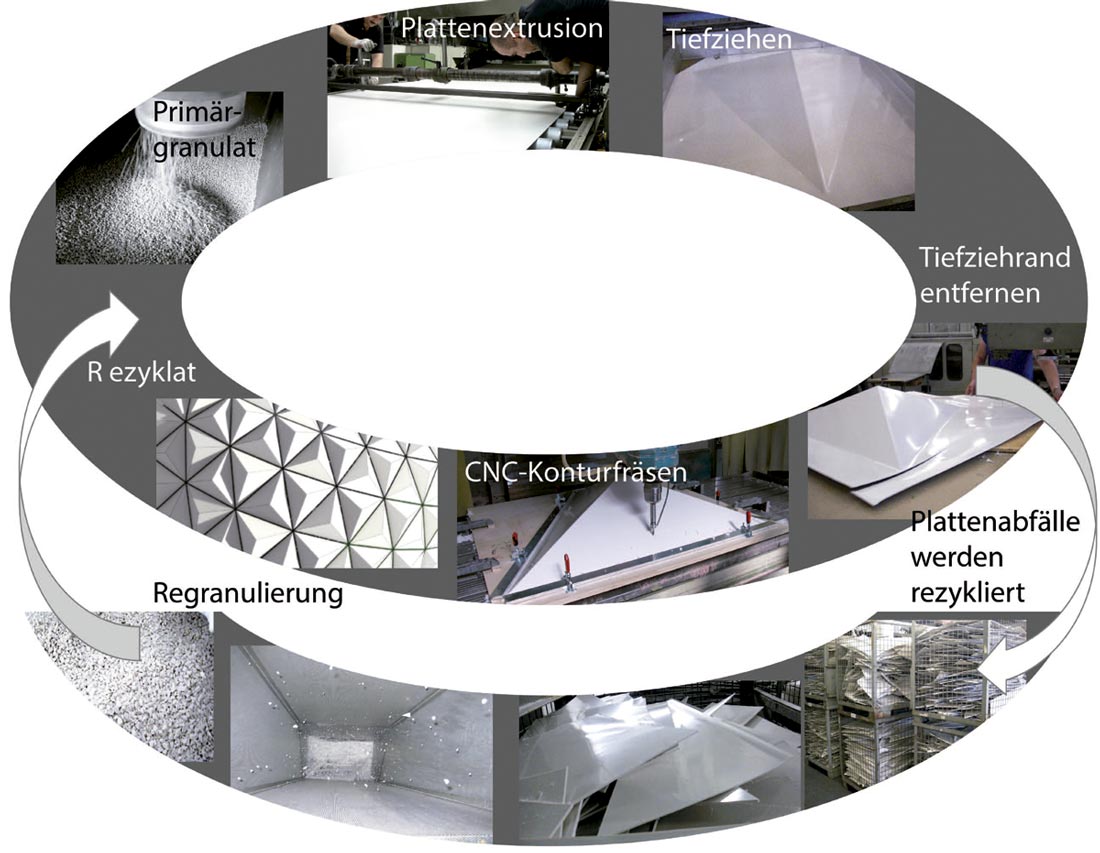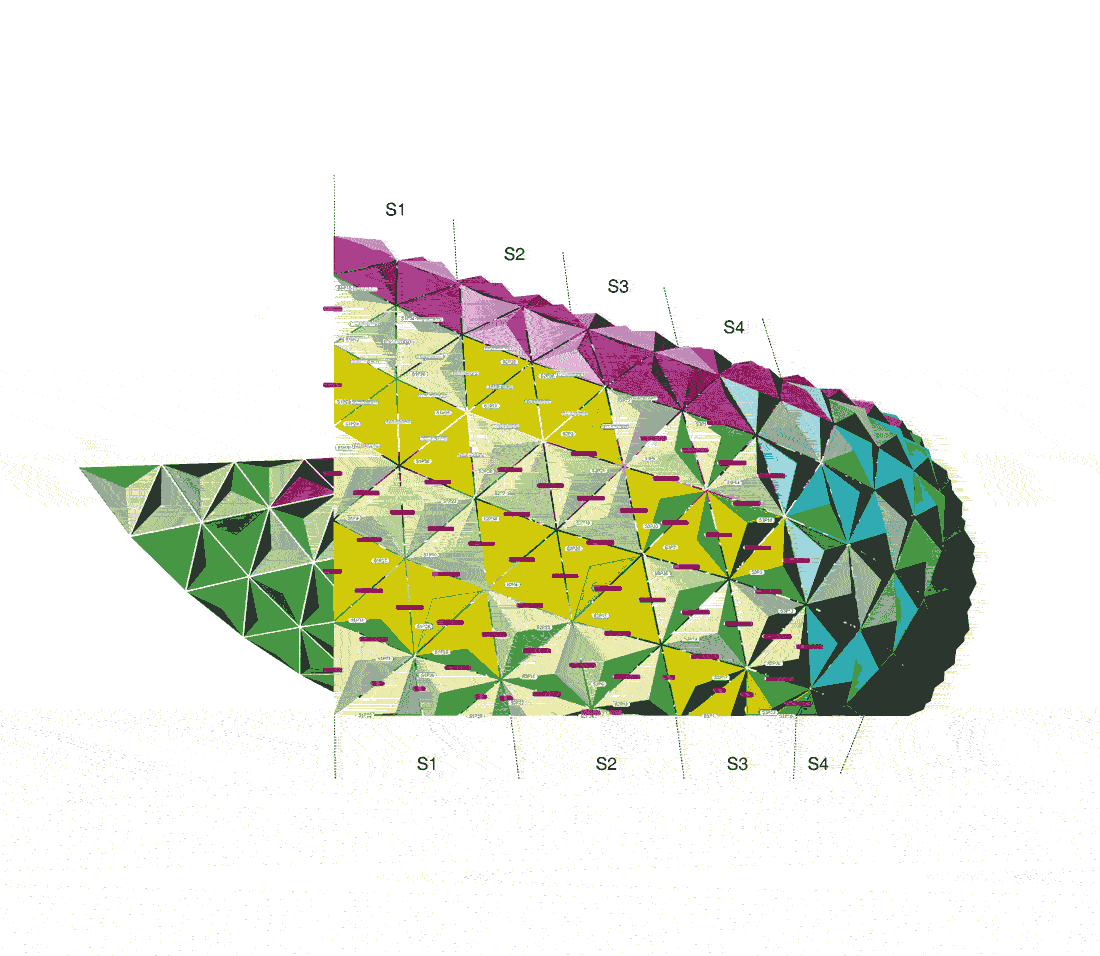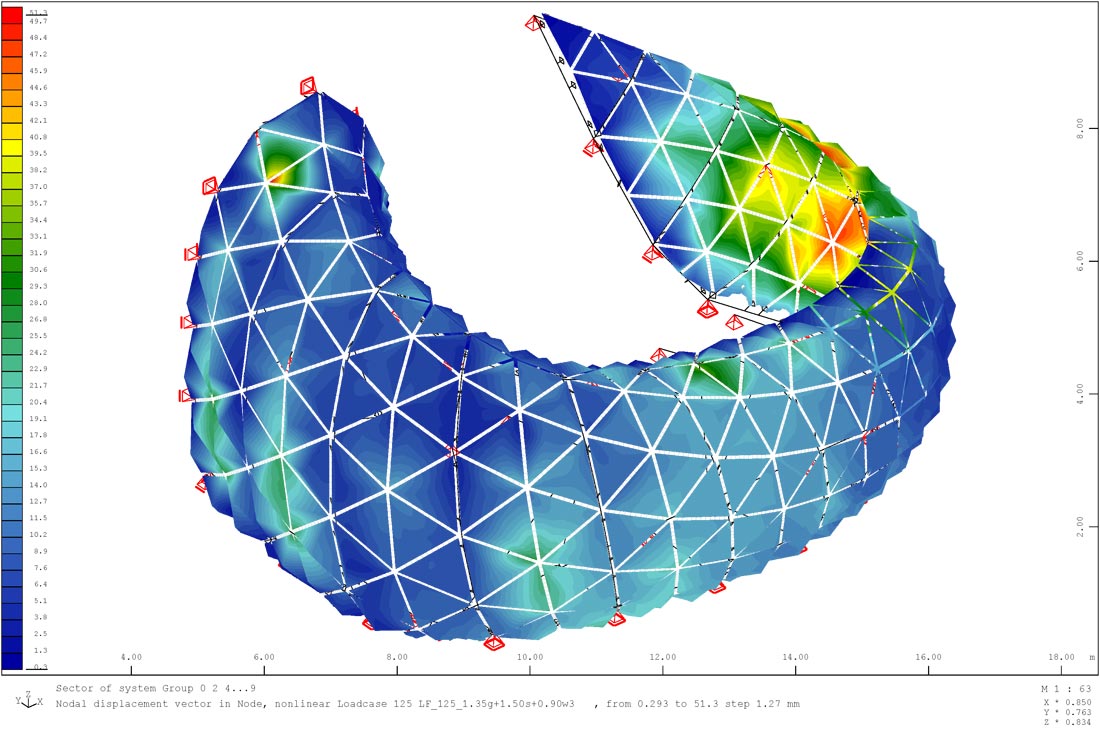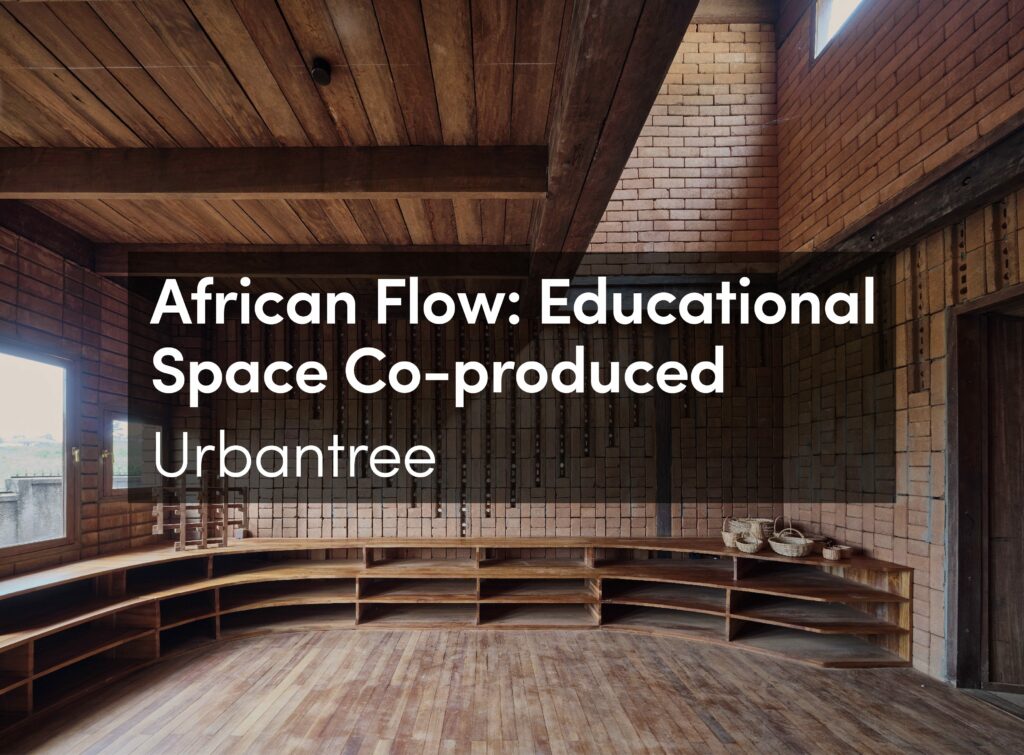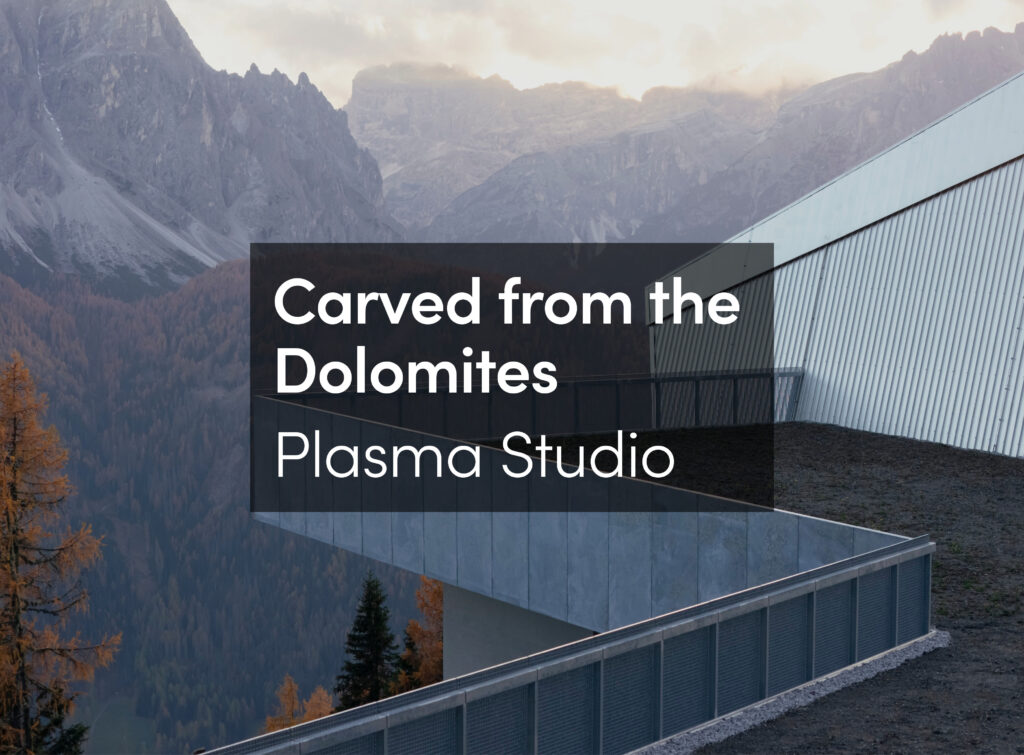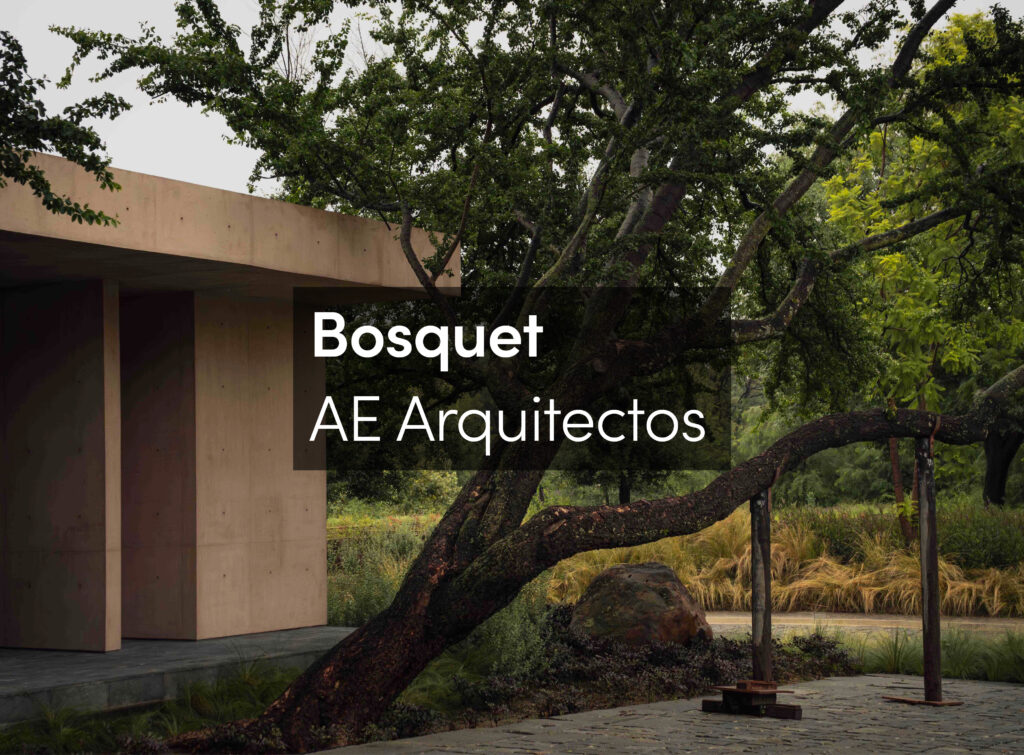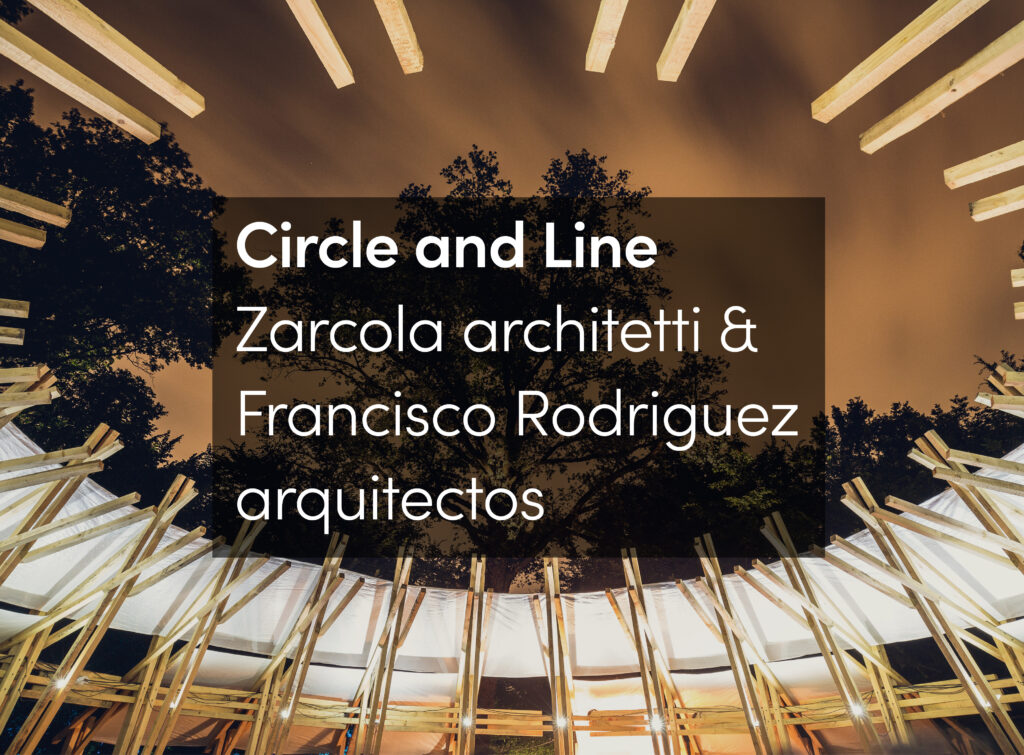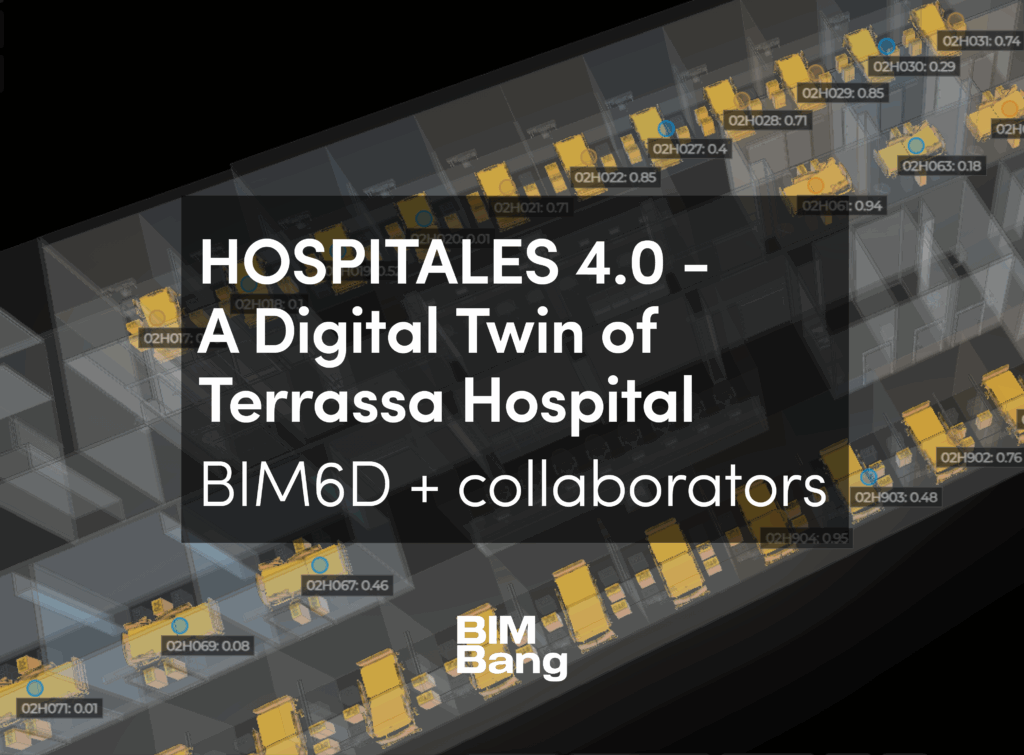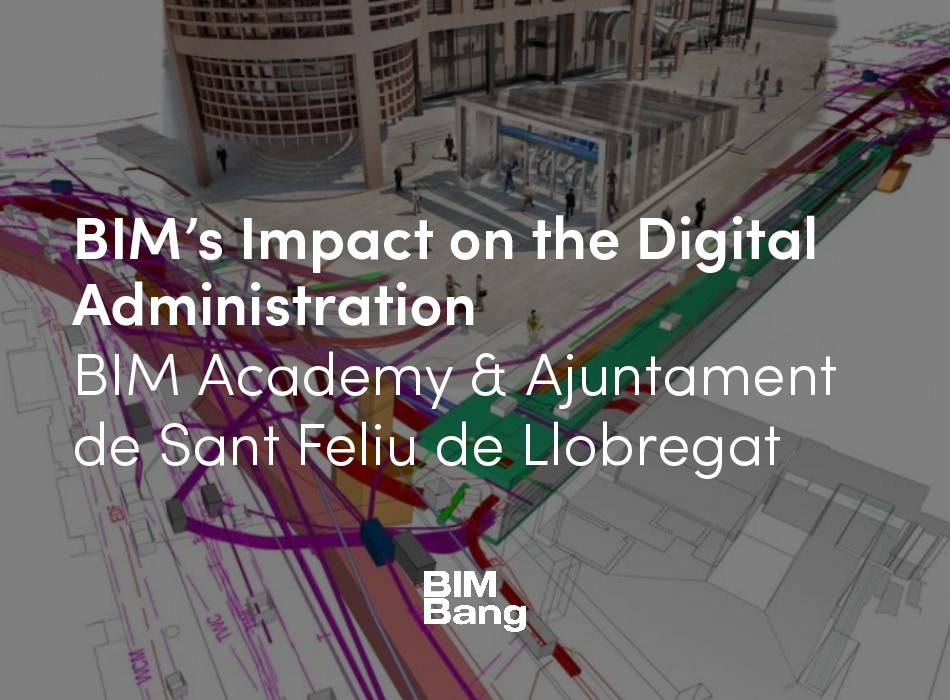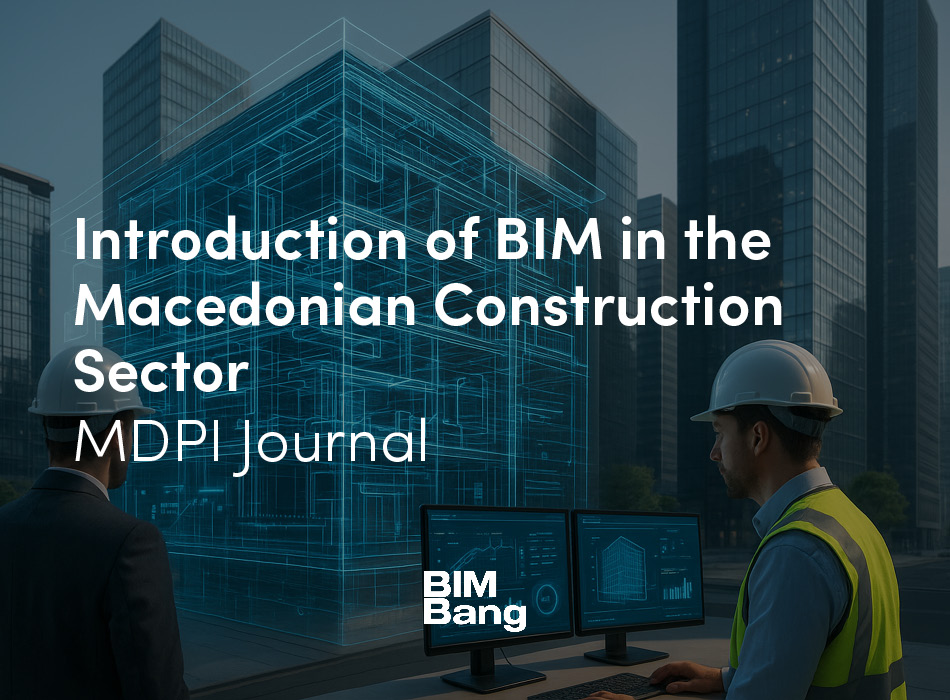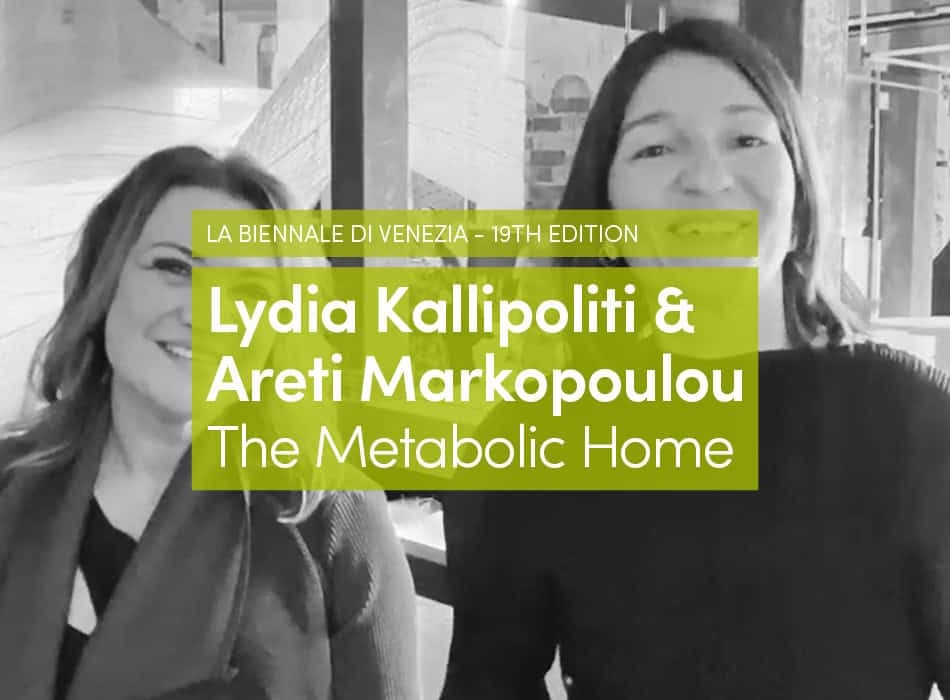The bioplastics façade mock‐up was created within the framework of Research Project Bioplastic Façade, a project supported by EFRE (Europäischer Fonds für Regionale Entwicklung/ European Fund for Regional Development). It demonstrates one of the possible architectonic and constructional applications of the bioplastic materials developed in the course of this project. The blueprint is based on a triangular net made up of mesh elements of varying sizes.
Research Project Bioplastic Façade
ITKE can look back on numerous years of experience in both teaching and researching the computer-based planning, simulation, and production of cladding for buildings with complex geometries. Currently, materials made from petroleum‐based plastic, glass or metal are used to encase such structures. Thermoformable sheets of bioplastics will constitute a resource‐efficient alternative in the future, as they combine the high malleability and recyclability of plastics with the environmental benefits of materials consisting primarily of renewable resources.

Collaborating materials scientists, architects, product designers, manufacturing technicians, and environmental experts were able to develop a new material for façade cladding which is thermoformable and made primarily (>90%) from renewable resources. Developed by project partner TECNARO within the framework of the research project ARBOBLEND®, a special type of bioplastic granules can be extruded into sheets which are further processable as needed: they can be drilled, printed, laminated, laser cut, CNC‐milled or thermoformed to achieve different surface qualities and structures, and various molded components can be produced. The semi‐finished products serve as cladding for flat or free‐formed interior and exterior walls. The material can be recycled and meets the high durability and inflammability standards for building materials. The goal of the project was to develop a maximally sustainable yet durable building material, while keeping petroleum-based components and additives to a minimum.
The ecological audit was completed by project partner ISWA (Institute for Water Engineering, Water Quality, and Waste Management). Furthermore, the material’s resistance to microbial degradation was determined.
Innovative Character of the Research Project
This research project marks the first occasion for the development of bioplastic sheets that are made primarily of renewable resources, can be freely formed, and are furthermore designed for application in the building sector and specifically for building exteriors. At the beginning of this project, such a product was not available on the market. The conception of this material as flame‐retardant sheet material also aims at applications for building interiors (spek DESIGN).
With this new development, soon we will be able to offer a product that addresses two trends:
‐ the increasing demand for resource‐efficient and sustainable building materials;
‐ the increasing development of buildings featuring double‐curved geometries and planar façade components with 3D effects (relief).
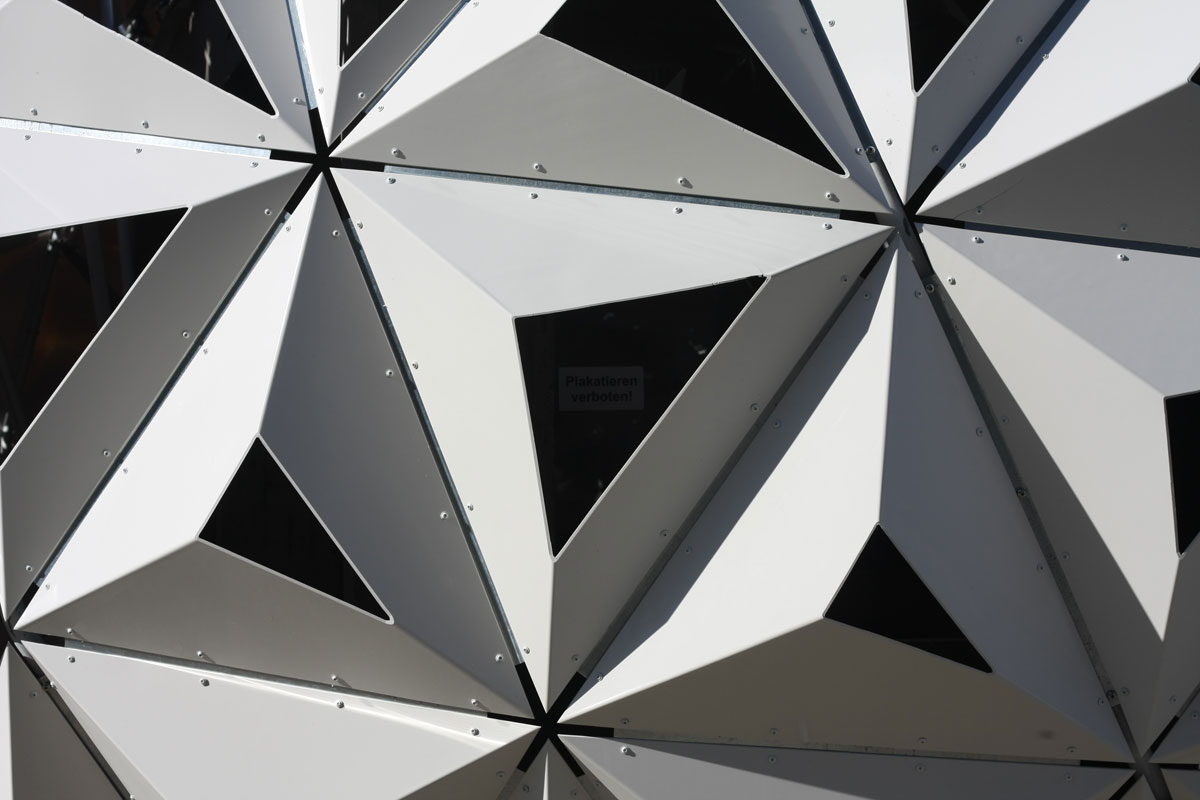
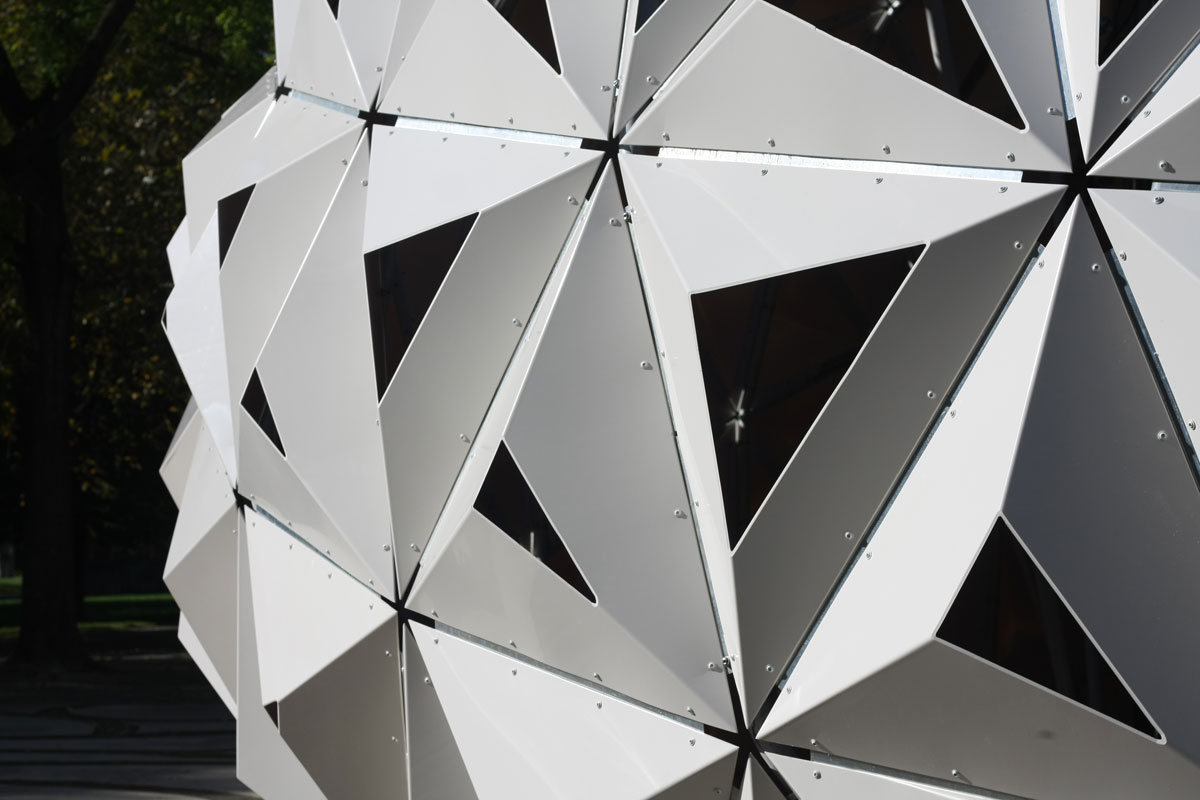
Mock‐Up Production Concept
Extruded sheets made of the bioplastic materials developed by TECNARO throughout the project are thermoformed into identical pyramidal molding components. Project partner BAUER THERMOFORMING is an expert at thermoforming thick‐walled bioplastic sheets. The necessary process of contour milling allows for multiple variations among the molding components, as identical thermoformed parts can be processed differently using various CNC milling paths. This allows for the cladding of freeform areas with a single molded component. The plastic waste that results from the CNC milling process is regranulated and directly returned to the extruding process. At the end of their useful life, the façade sheets can be composted or disposed of almost carbon neutrally.
Production and Recycling
Mock‐Up Supporting Structure
The freeform bioplastic façade functions as a sheet-material-based shell structure with additional loadbearing and bracing ring carriers and joists. Contrary to common non‐loadbearing façade constructions, this construction involves the loadbearing properties of the double-curved skin (made of 3.5 mm thick bioplastic pyramids that are mechanically coupled) in the loadbearing and bracing processes of the entire system. On the one hand, this innovative measure shows the potential of modified bioplastics as a bracing material (up to E≈4000N/mm²) suitable for exterior applications, as it adds only a minor load due to its own weight (13kN/m³). On the other hand, it allows for the construction of a façade that utilizes a minimized number of points of support and/or mounting brackets on the structural work behind it.





