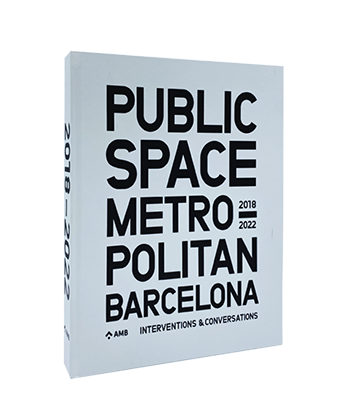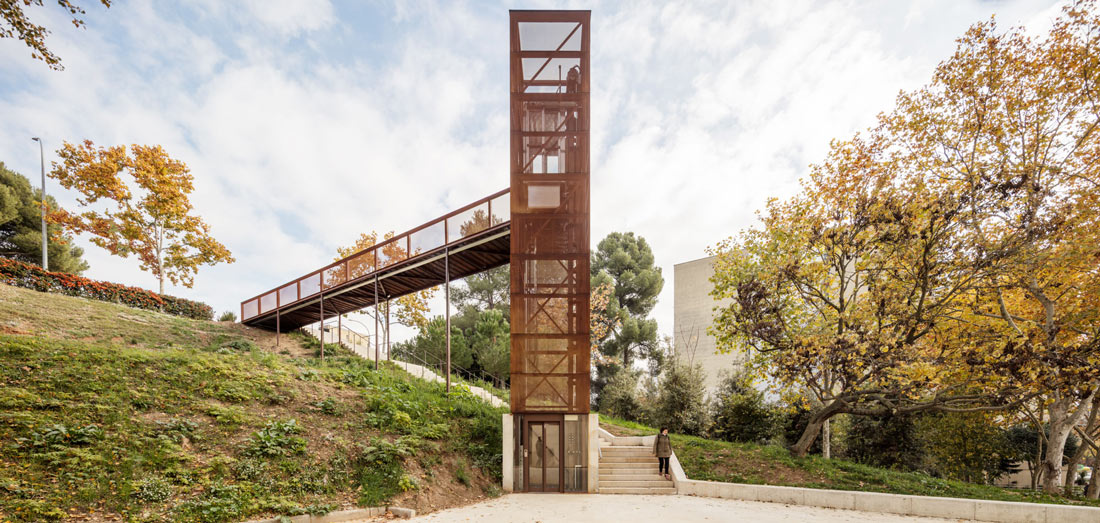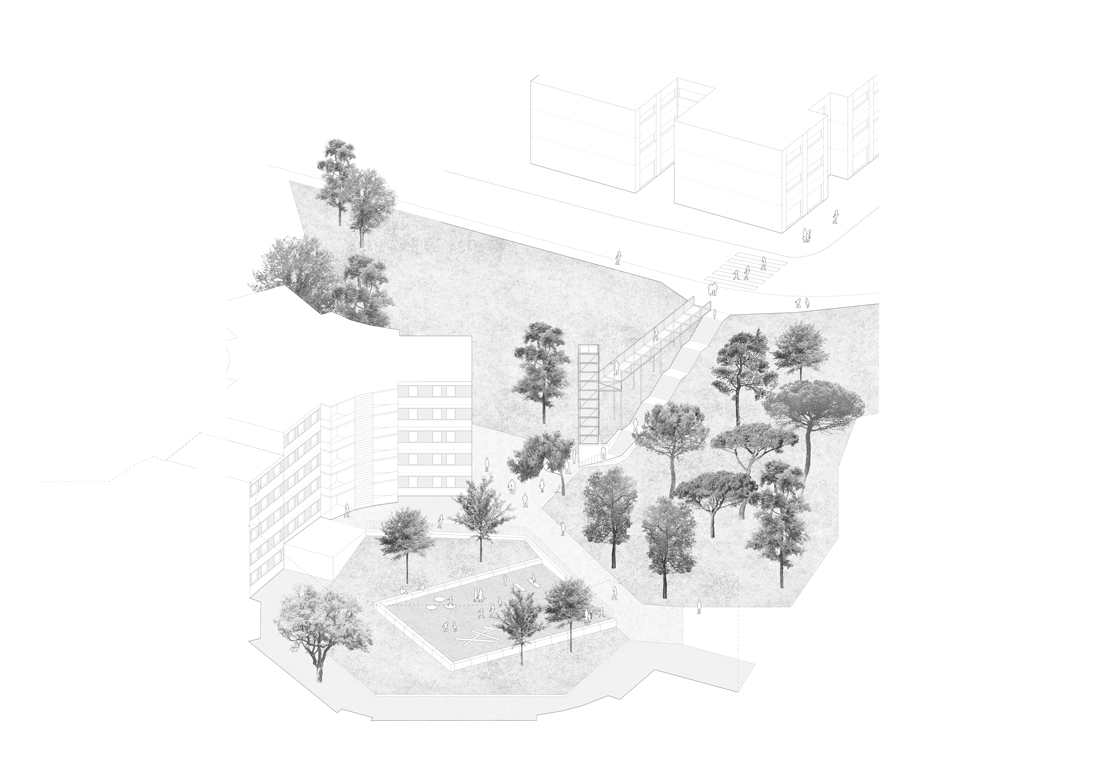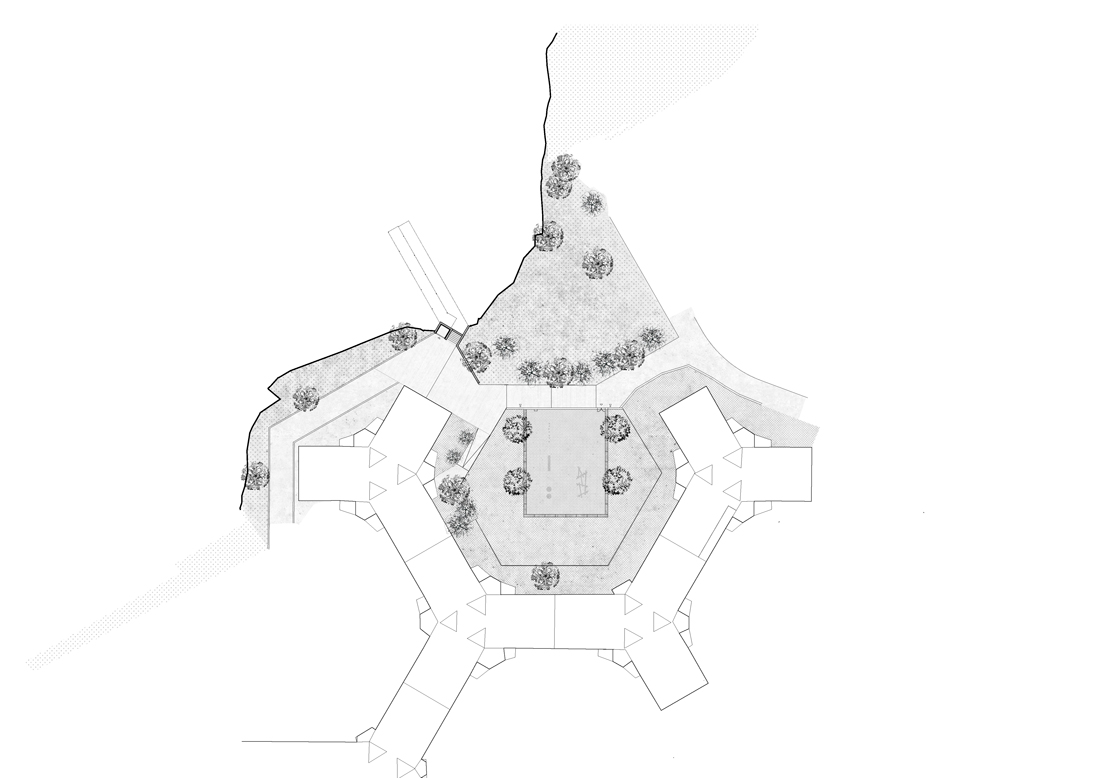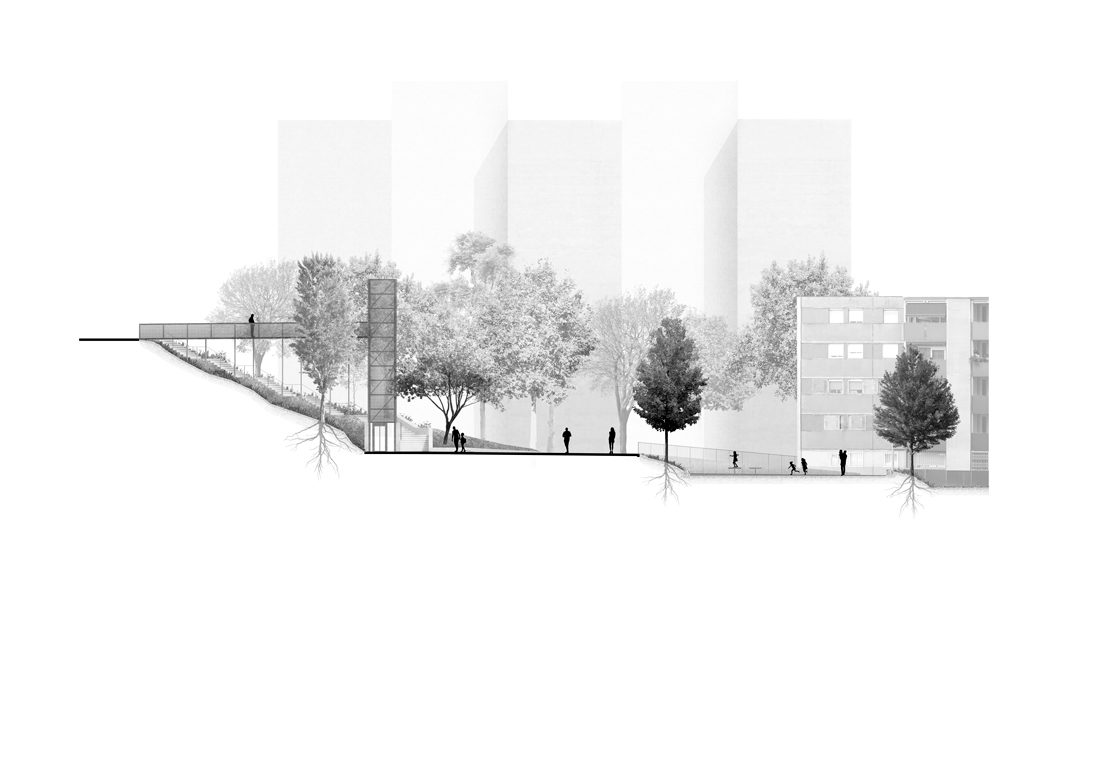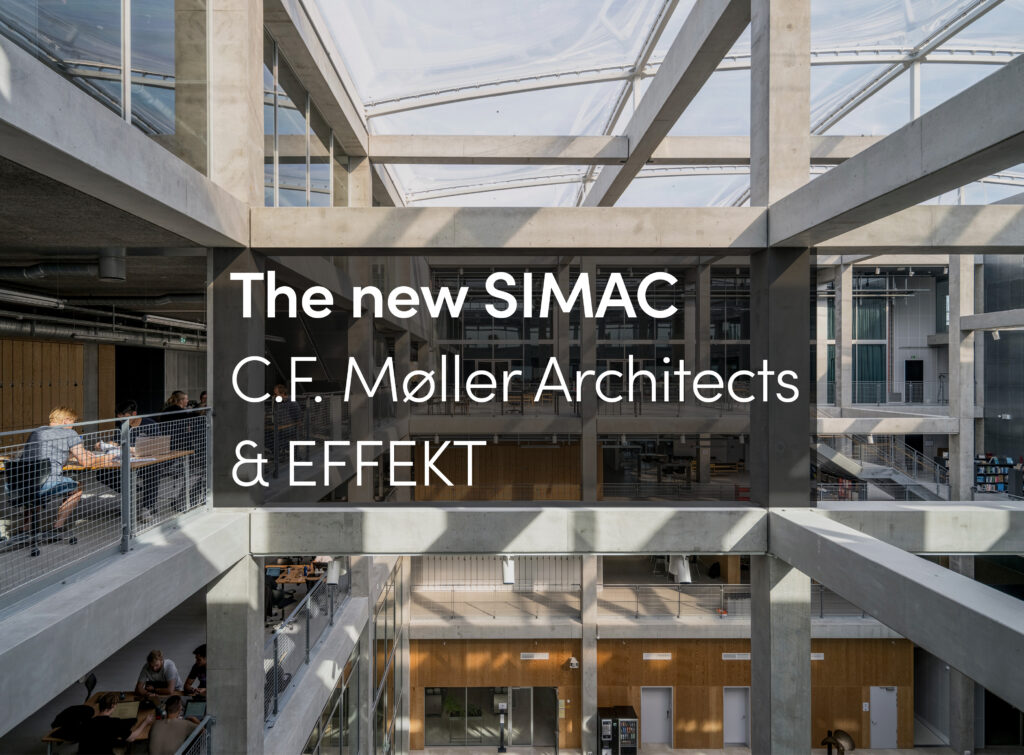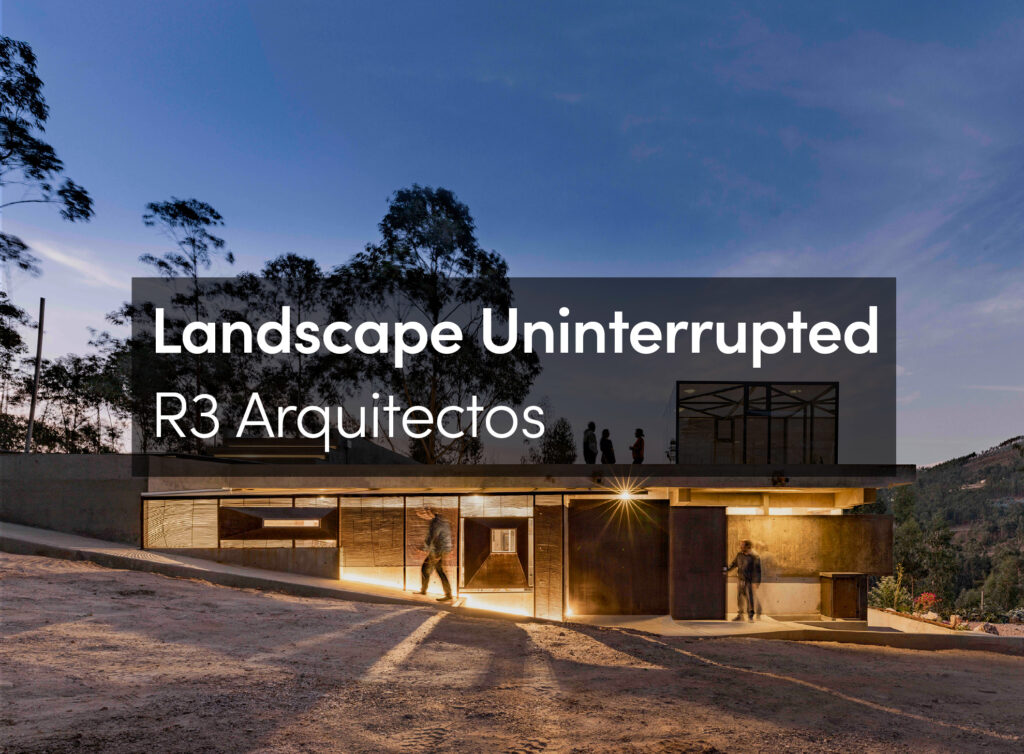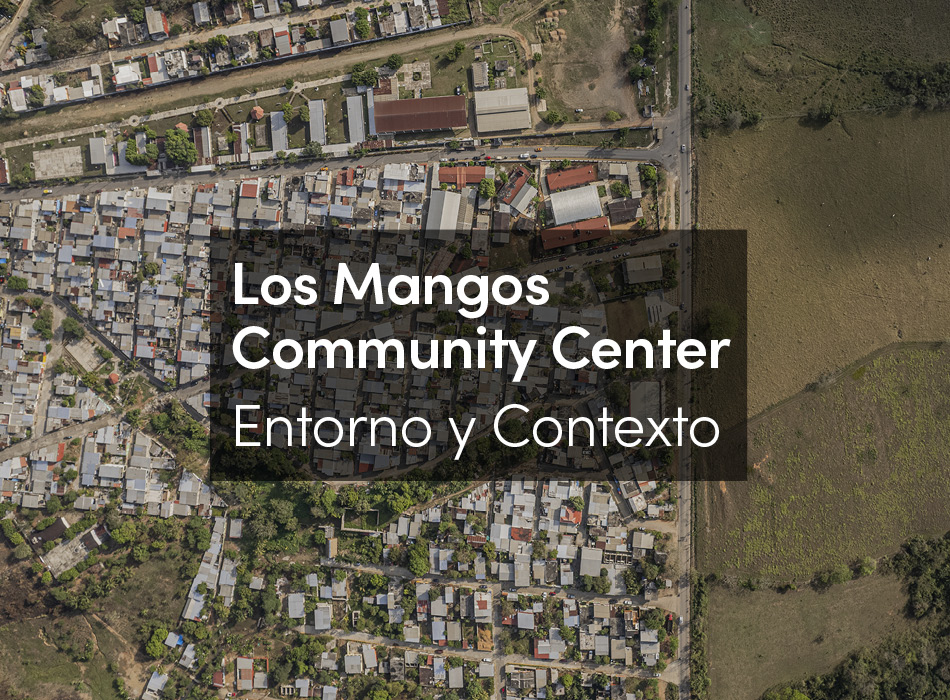Badia del Vallès is made up of diverse blocks of flats from the 1960s that were built in the area occupying the natural terraces of the topography. At the junction between Carrer Bètica and Avinguda de la Mediterrània, there is difference in height of 8.5 m. The existing slope is excessively steep and fails to meet necessary accessibility requirements to guarantee the relationship between citizens living in the lower level and the facilities of Carrer Bètica.
The proposal consists in installing a lift in a strategic point that makes it easier to see and reduces the distances people have to walk. The structure consists of a framework of tubular metal 10-cm profiles and diagonal 5-cm profiles.
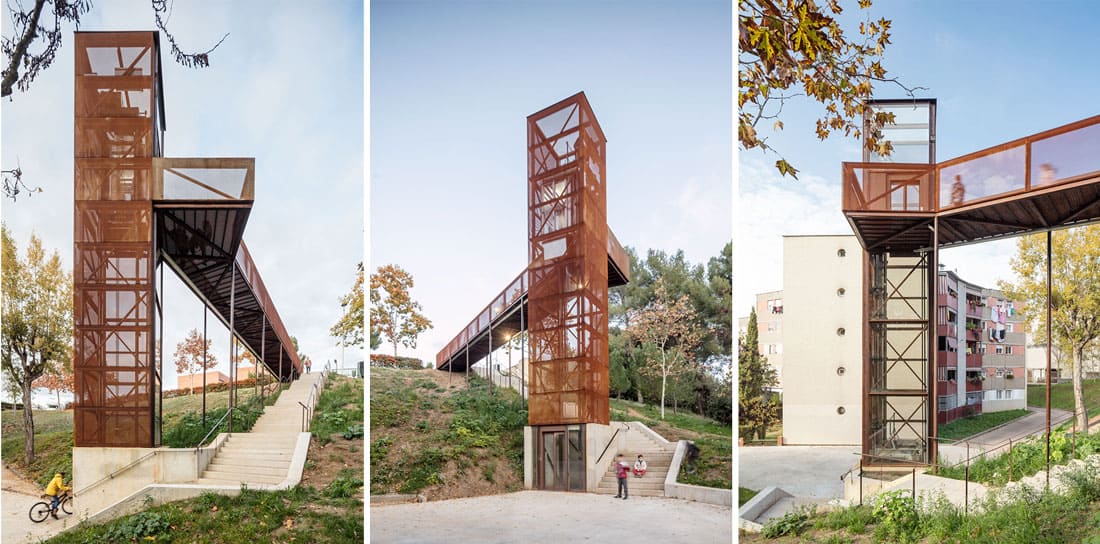
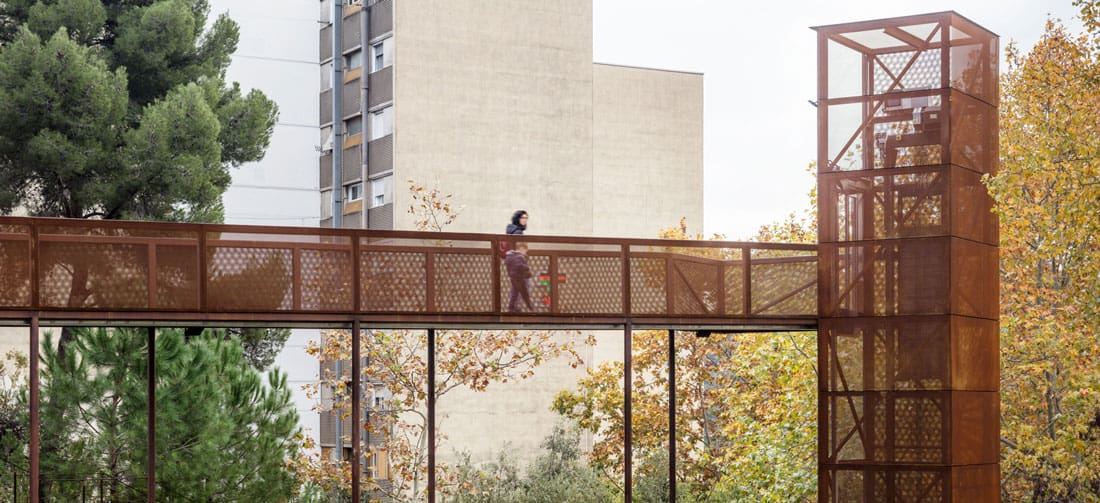
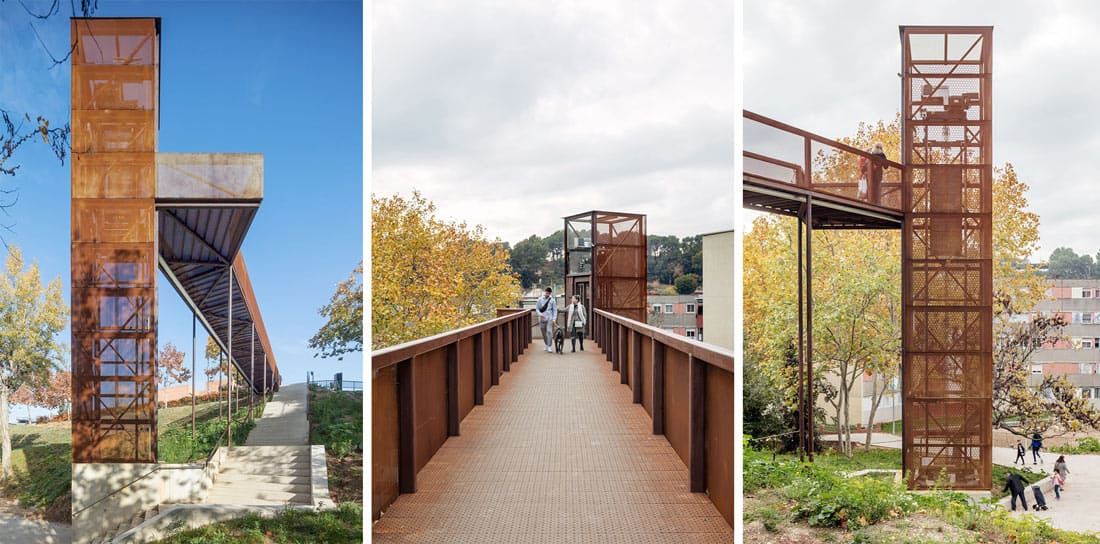
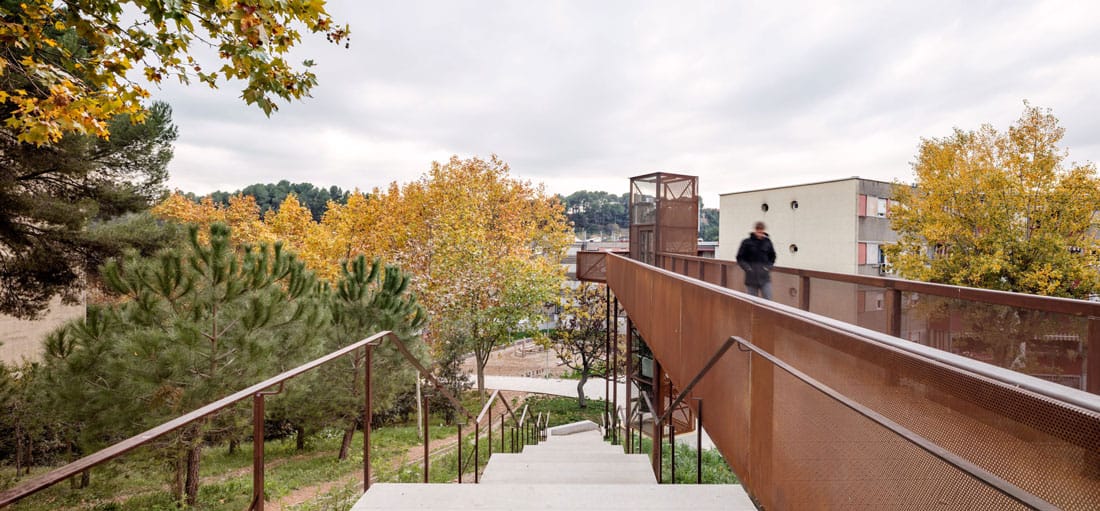 The cage is closed by a sheet of micro perforated Corten steel on three sides, and laminated glass on the eastern face. The intervention also includes a new stairway built at a tangent to the footbridge, and the improvement of the sector’s interstitial public space, resolved through geometry and permeable surfaces capable of dealing with water accumulation problems.
The cage is closed by a sheet of micro perforated Corten steel on three sides, and laminated glass on the eastern face. The intervention also includes a new stairway built at a tangent to the footbridge, and the improvement of the sector’s interstitial public space, resolved through geometry and permeable surfaces capable of dealing with water accumulation problems.





