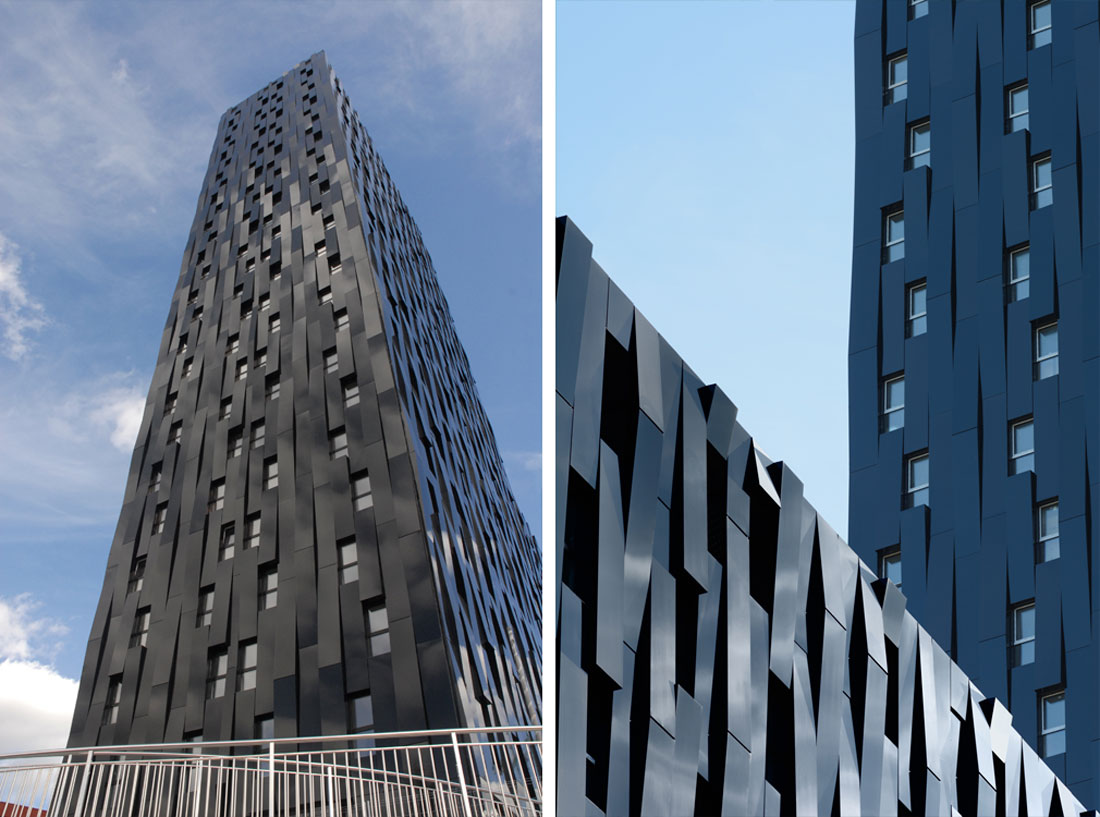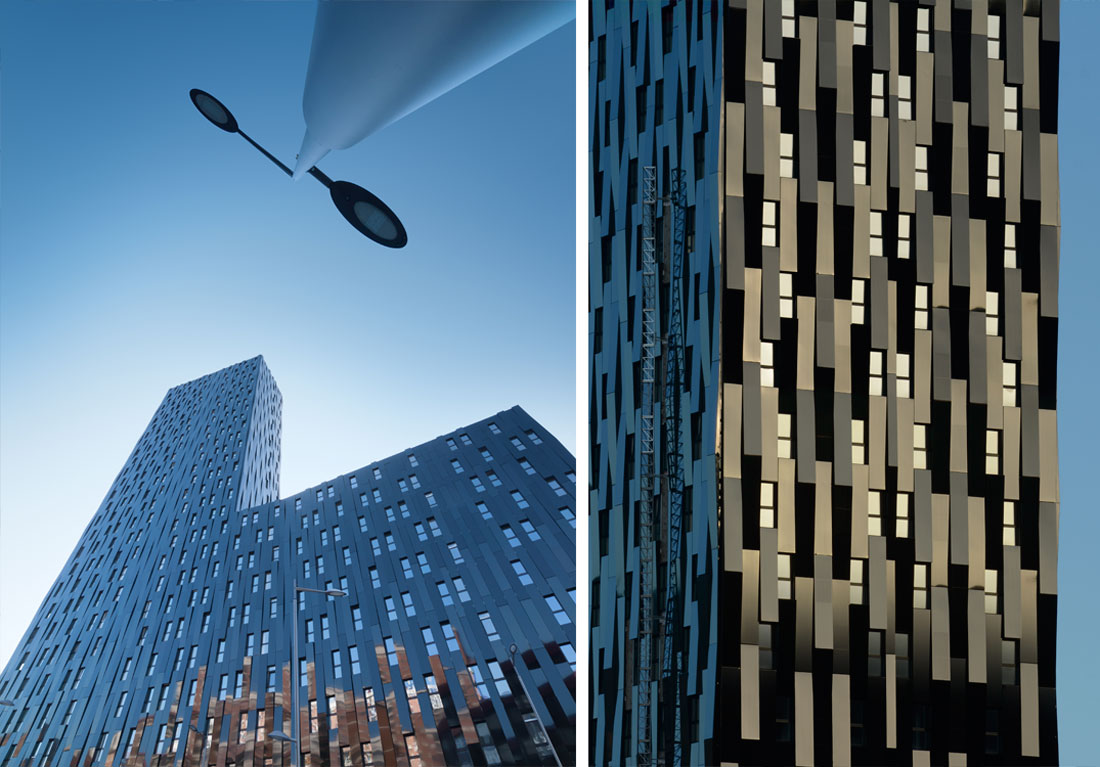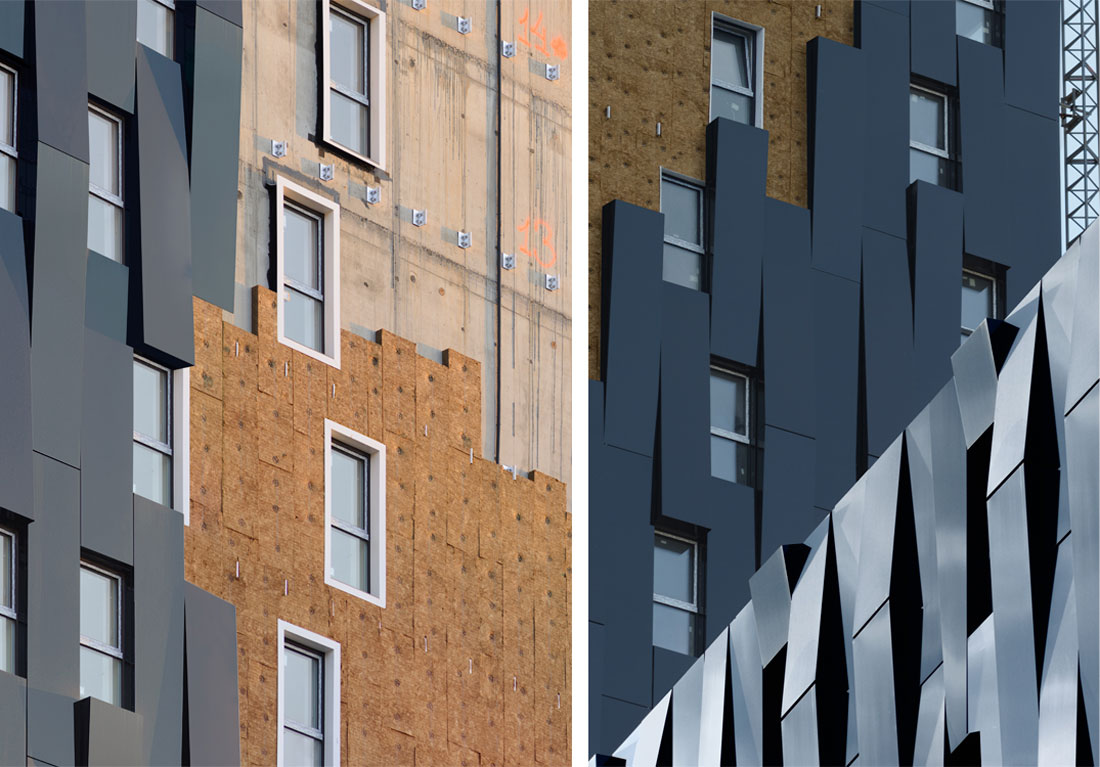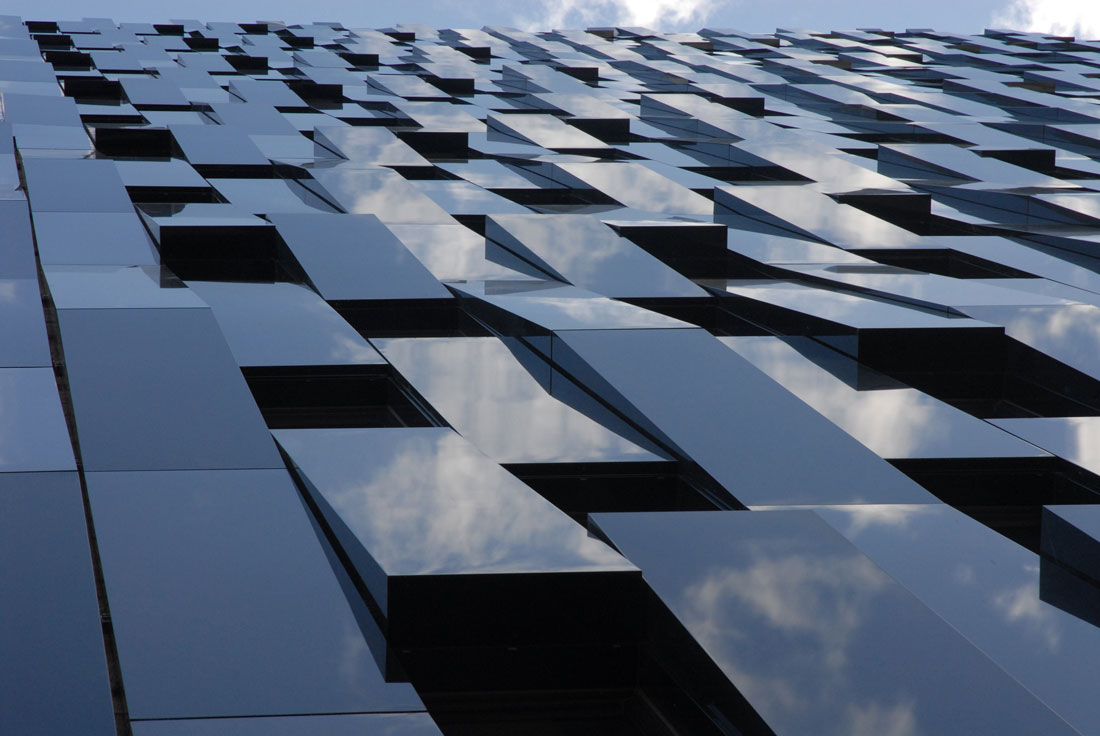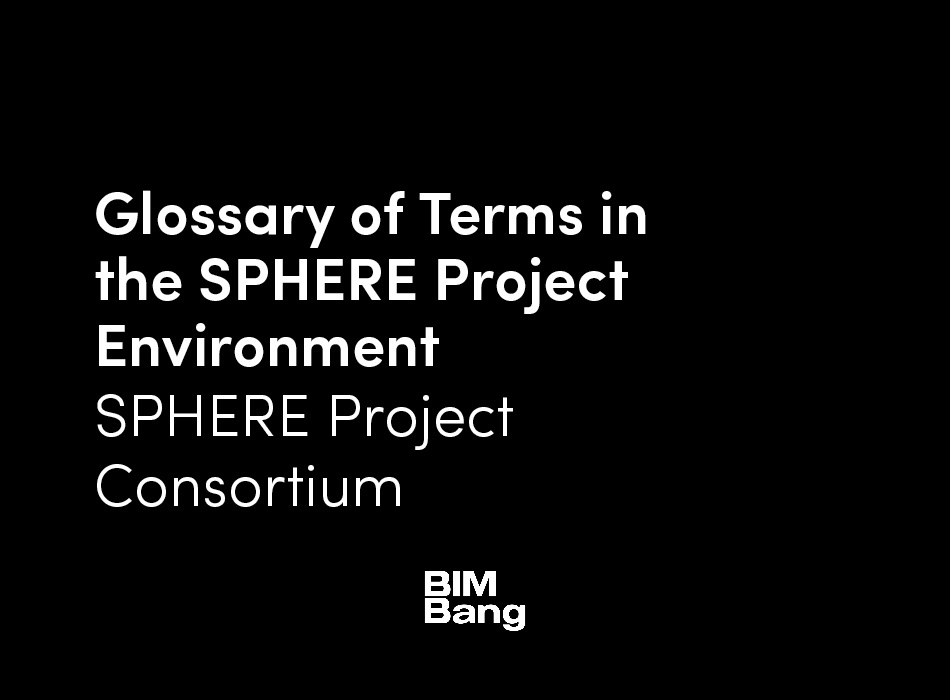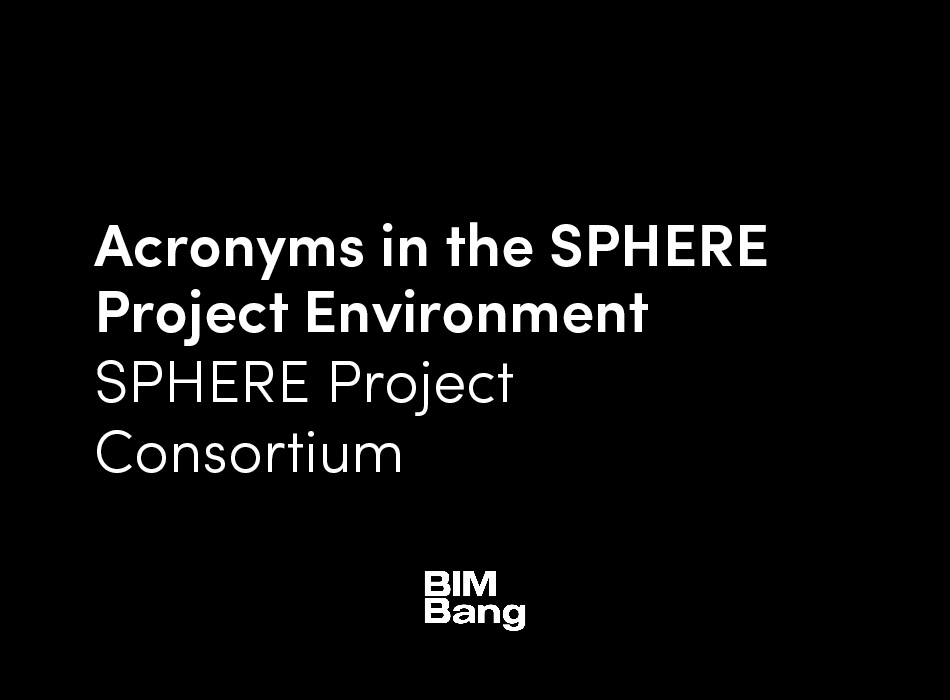In 2012 VArquitectos won the architectural competition for the design and project management of 361 housing units. The building was designed to be efficient but was far from complying with the Passive House standard. The heating and hot water generation were meant to be provided by district heating, for the 1,100 units built throughout the entire Bolueta neighborhood. There was a problem when the district heating was ruled out because of the crisis. The promoter still wanted an efficient building, with an A energy rating.
At that point, VArquitectos began studying the viability of employing the Passive House standard as a way of providing the efficiency desired by the client.
In 2013, we presented a report to the owner, Visesa, showing the implications for the design of implementing the Passive House requirements, and a new project was developed, this time with the aim of creating a certified building.
Project
It is a residential tower, with the particularity that it is a highrise. This means that some of the solutions will be derived from the characteristics of the tower itself, and from its intended use.
The materials employed had to be the typical materials used in this kind of construction, while also being approved by the technical criteria of Visesa based on their experience building thousands of social housing units.
The structure is made of concrete, with structural concrete walls, including the elevators, for achieving the needed strength to stand up to the wind.
Investigation
To achieve the standard, five main principles were developed:
1. High insulation
2. Thermal bridge free
3. High-performance windows
4. Double flow mechanical ventilation with heat recovery
5. High airtightness
1.High insulation:
Because of the Spanish code, we have a brick façade with insulation outside and a ventilated aluminium composite finish. The final insulation thickness is 10 cm of rock wool on the outside and an additional 5 cm on the inside.
This is the best ratio we found: with less insultation, the efficiency was much worse; and with more, the gains were almost unmeasurable.
From the original project, which was not in line with Passive House standards, the insulation has increased just 5 cm on the outside. This implied an improvement of 14 kWh/m2y, reducing the heating demand from 56 kWh/m2y to 42 kWh/m2y.
2.Thermal bridges:
All the thermal bridges in the project are calculated so the constructive details can be improved. The design is compact, with a continuous exterior insulation, and with no exterior balconies or complicated shapes. This removes the possibility of geometric thermal bridges.
The installation of the windows has been studied in depth; there are more than 2,000! The window frames are always insulated, maintaining the exterior thermal envelope without interruptions.
The thermal bridge improvement provides a reduction from 42 to 34 kWh/m2y for the heating demand, resulting in a 8 kWh/m2y gain.
3.High-performance windows:
Due to its height and the acoustic requirements, the previous project had high-end windows, but not high efficiency ones. The Uw=1,6W/m2k. The weather in Bilbao is quite mild, but after some work with the PHPP, we decided to go for triple glazing with argon and certified PVC frames. This makes the Uw<0,85W/m2k.
The annual energy balance radically changes with this improvement. At the left the previous windows, and at the right the selected ones.
This means that from a negative balance of -101.101kWh/m2a, it improves to -29.575Wh/m2a, that is, a savings of 71.526kWh/m2. These amounts are for the first tower, which has 108+63 housing units.
4.Double flow mechanical ventilation with heat recovery
The double flow mechanical ventilation with heat recovery is important to obtaining the maximum efficiency, and in this project, with the height of the towers, it fits in perfectly. Spanish code requires ventilation, but not with heat recovery, so in winter the air intake would be at exterior temperature.
This obviously is not efficient or comfortable. Although it is a basic requirement in other countries, in Spain, there are regions with quite mild climates, in which heat recovery is not as important.
In this project it is, however, since the heat recovery helps reduce the heating demand from 25kWh/m2y to 16kWh/m2y.
5.High airtightness:
Without high airtightness, the heat recovery will not have enough efficiency. The airtightness is calculated for each housing unit.
The airtightness of the inside envelope of each housing unit is ensured with plaster over the brick façade. All the discontinuities of this airtightness envelope are sealed with specific tapes; a liquid sealant was also used with great results.
This airtightness line cannot be perforated by any kind of tube, support for the plasterboard, etc.
The blower door tests have given an average result of 0,38r/h, which is a great result, thanks in part to the concrete slabs, which are a great solution for airtightness.
Conclusions
All the aspects that were improved from the original design made the budget increase by around 3%.
In addition to the gains regarding comfort, air quality, absence of noise, future increase in value, etc., it is also important to highlight the economic savings for the tenants of these housing units, especially when we consider that most of them will be people with low incomes.
The savings were calculated based on the heating demand reduction resulting from the improvements, and supposing a price of 0,10€/kWh. The total savings for all of the 361 housing units would be €125,000 per year.
This project shows that it is possible to build to the Passive House standard for social housing in Spain, and in a tower typology.
The type of construction follows the traditional techniques used in the area, which was important for the economic viability of the project. Using different construction techniques would have meant added costs that would have made the project impossible.





