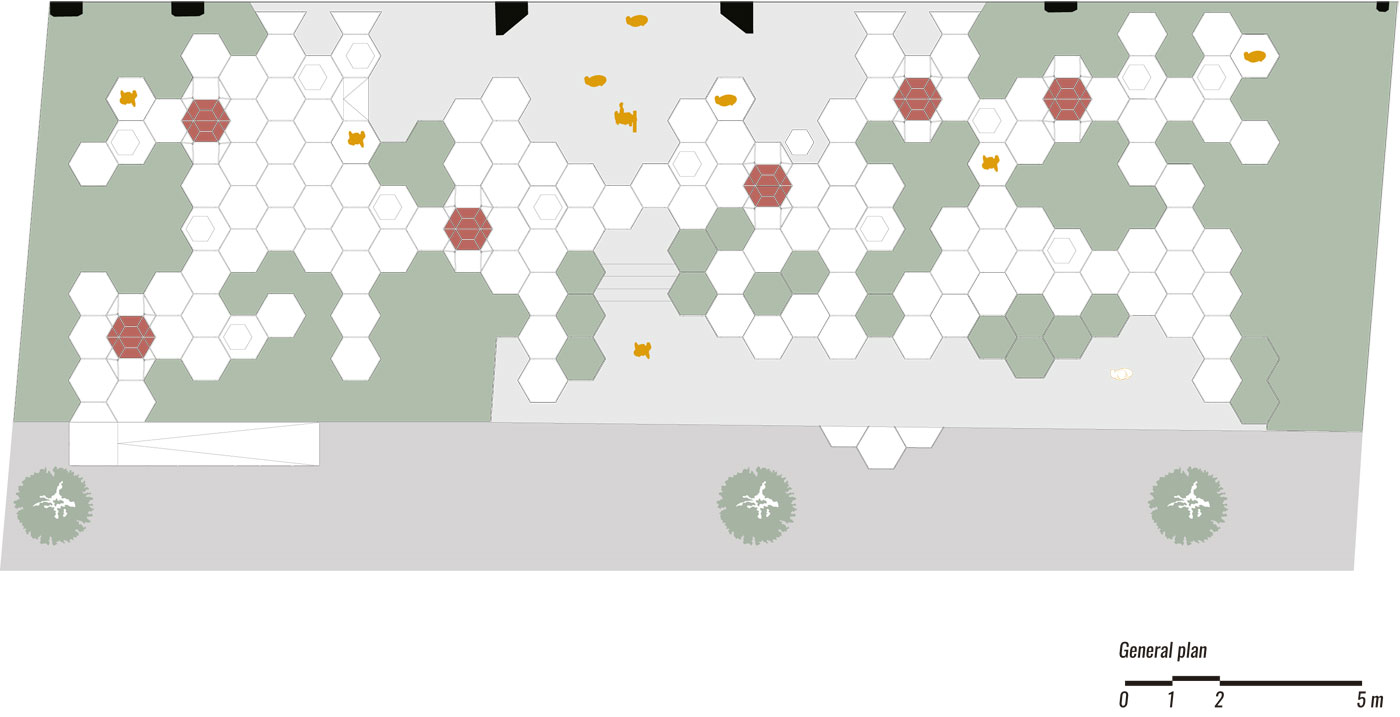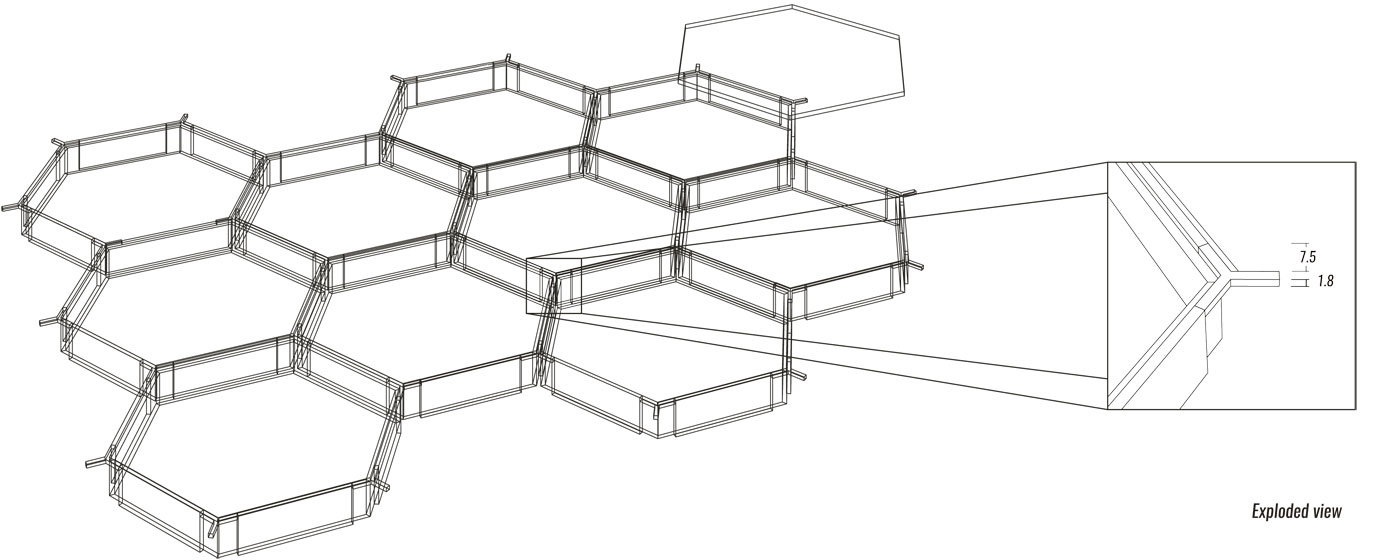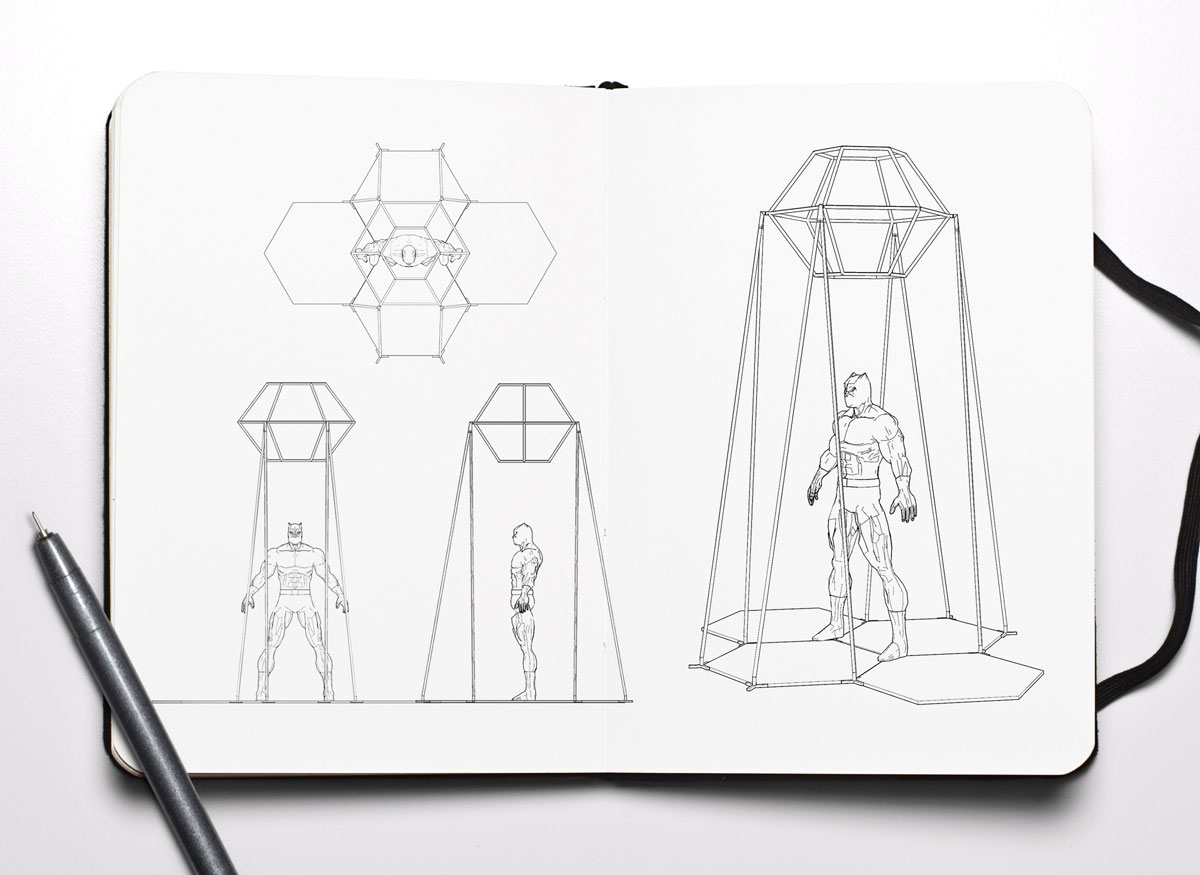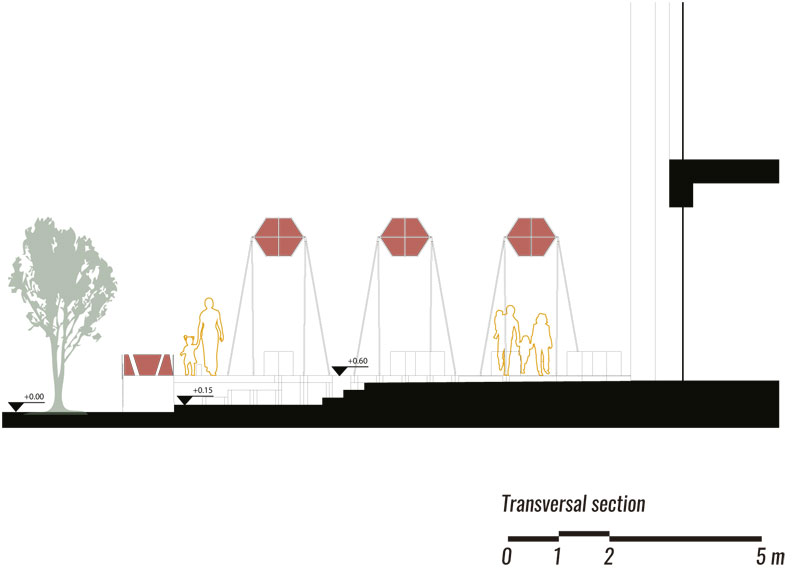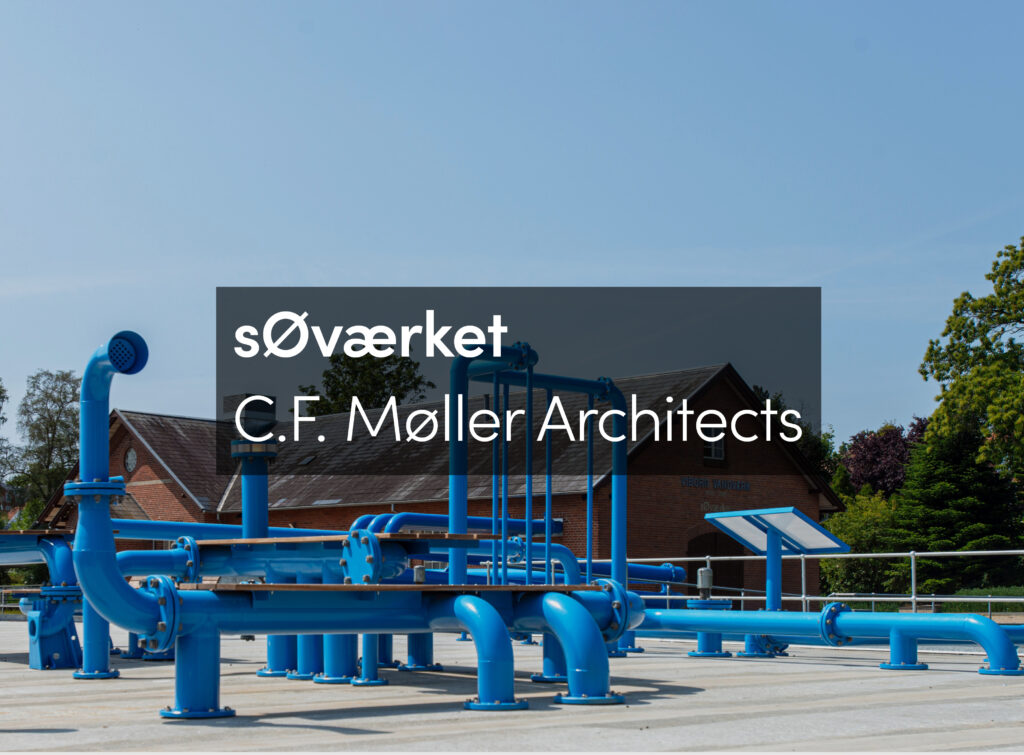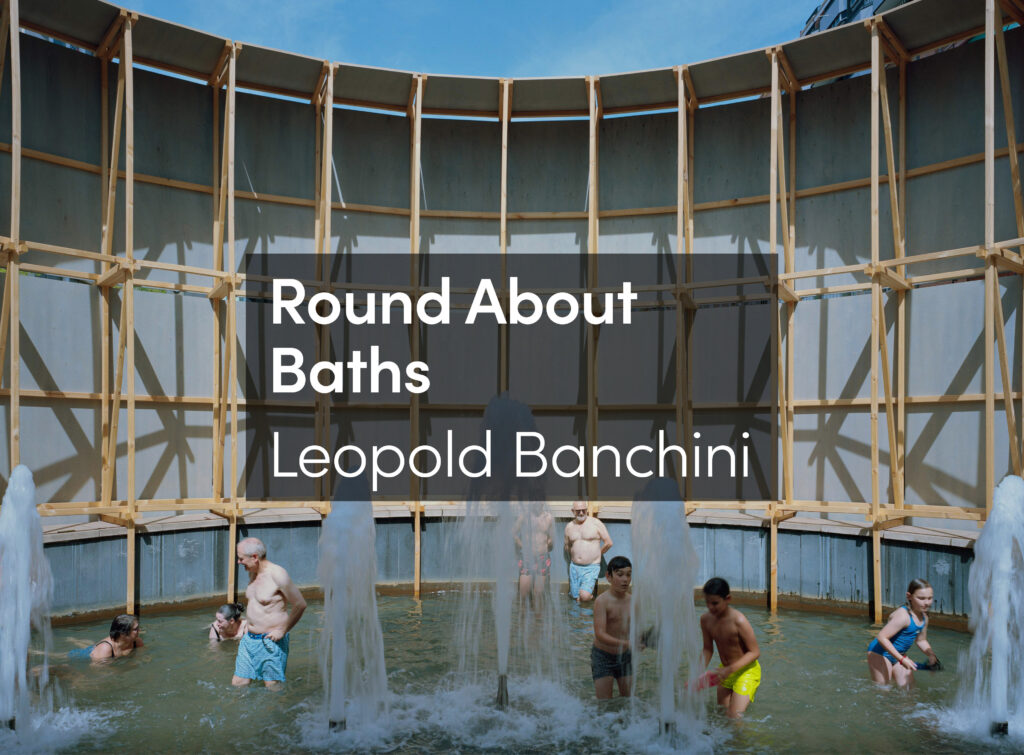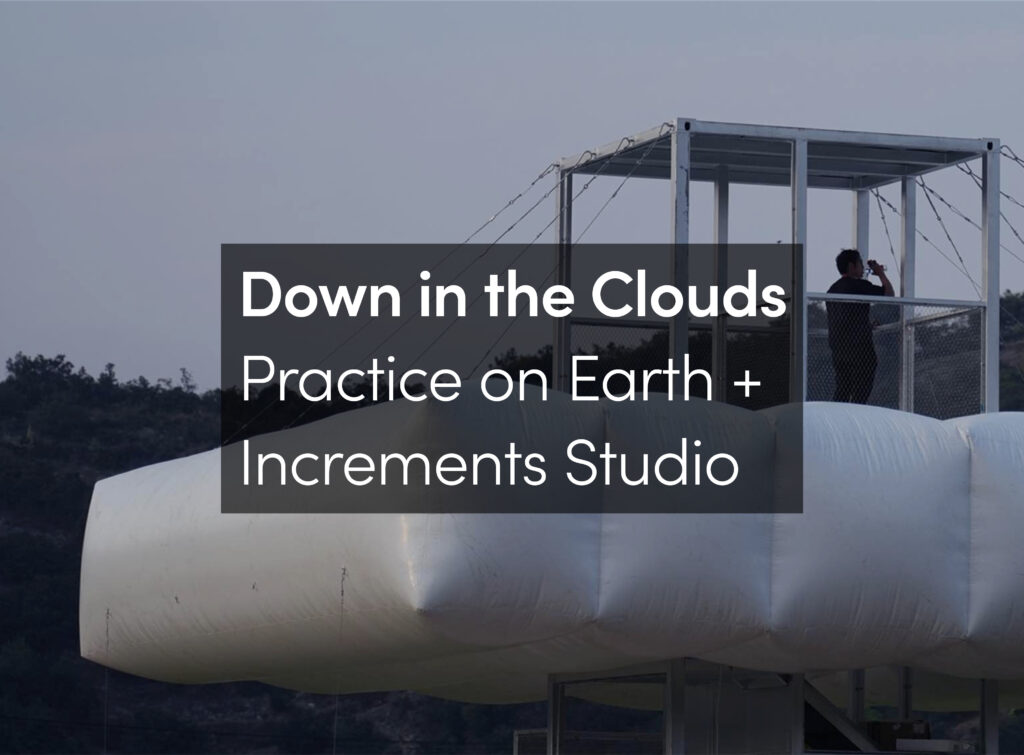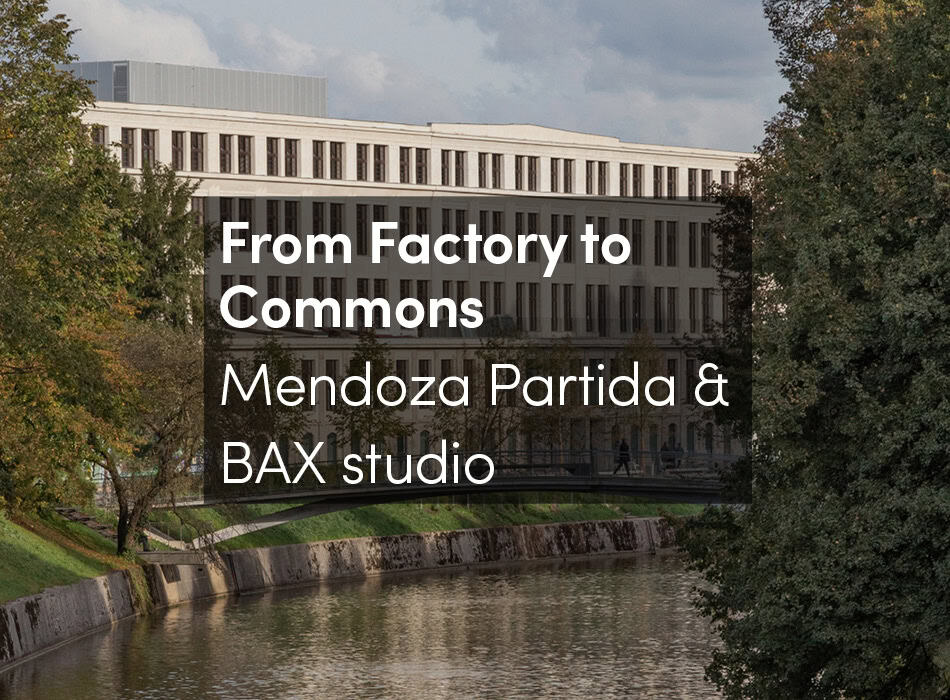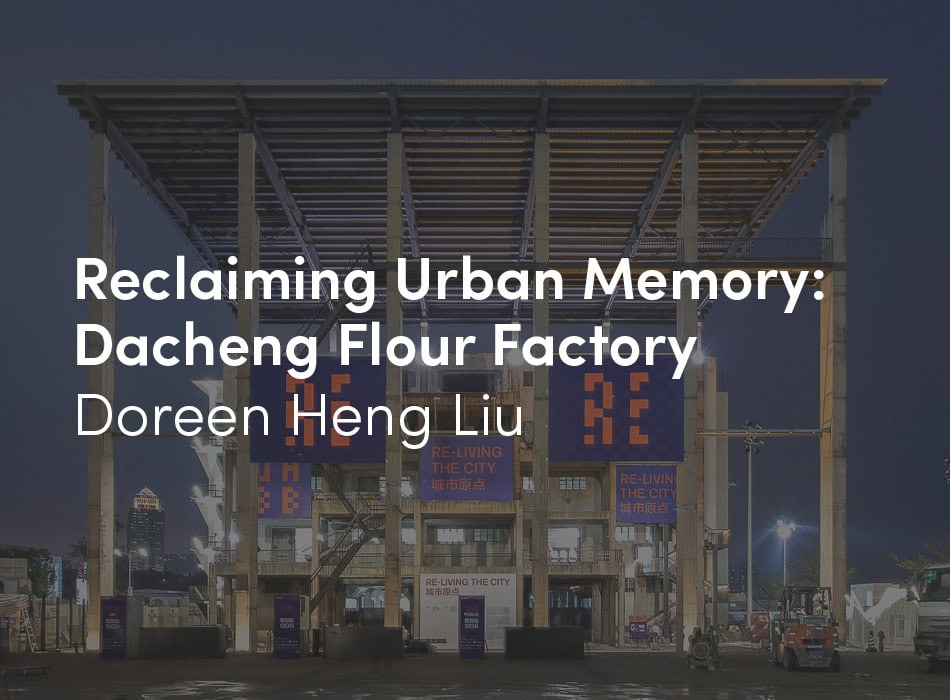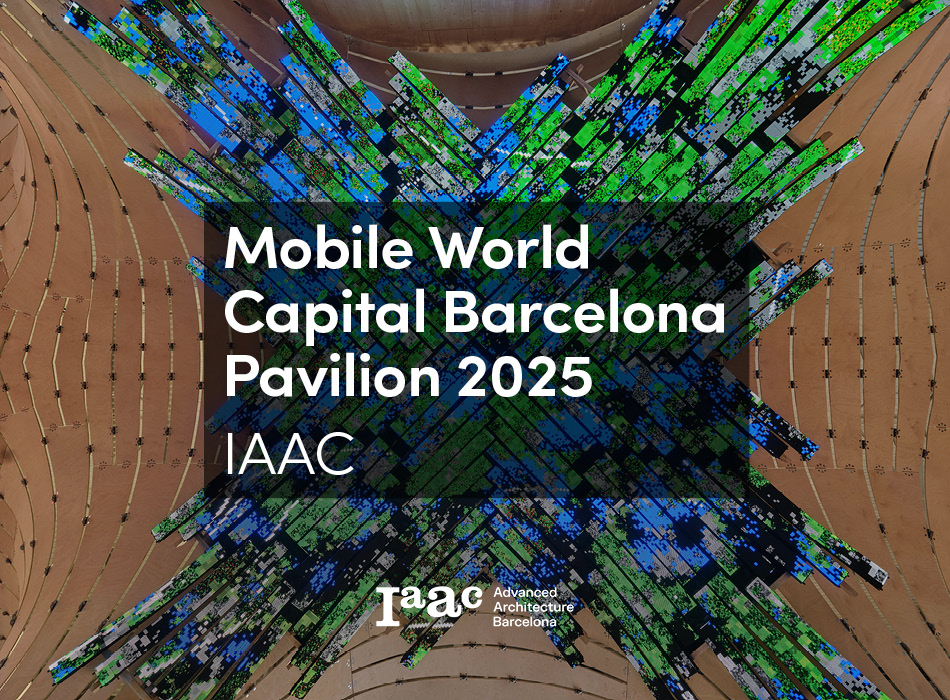Zighizaghi is a multi-sensorial urban garden created by OFL Architecture that stems from a collaboration with the client Milia Arredamenti and Farm Cultural Park.
The project springs from the need to create a welcoming place for the citizens of Favara while simultaneously donating an innovative public space to the city, shaped from the perfect combination of wood and vegetation.
Milia’s desire to express its link with the field of biology served as the genesis for the project, which is inspired by shapes that bees are able to replicate: hexagons.
Plan
Longitudinal Section
Exploded View
The project consists of two levels: the horizontal (the floor) and the vertical (the lighting systems).
The horizontal level is intended as an aggregation of wooden elements made of phenolic plywood and knots of Okoumè and is designed to assume different configurations thanks to the modularity and flexibility of its geometry.
Super Pod Skecth
Transversal Section
The vertical level, on the other hand, is composed of six fourteen-sided red prisms, called Super Pods, made up of a luminous body and a loudspeaker. These three-dimensional elements, created as a tribute to “Pfff” (the inflatable pavilion made by Citivision and Farm Cultural Park), are now used with the aim of “contaminating” the city’s outskirts through art and architecture.
Thanks to its interactive character, Zighizaghi transforms its external space into a dynamic environment where music acts as a vehicle between nature and visitors.
Social technologies, architecture, and vegetation turn Zighizaghi into an intimate and regenerative setting that is equipped with an automatic irrigation system and Mediterranean plants specifically selected to fit with the environmental context.










