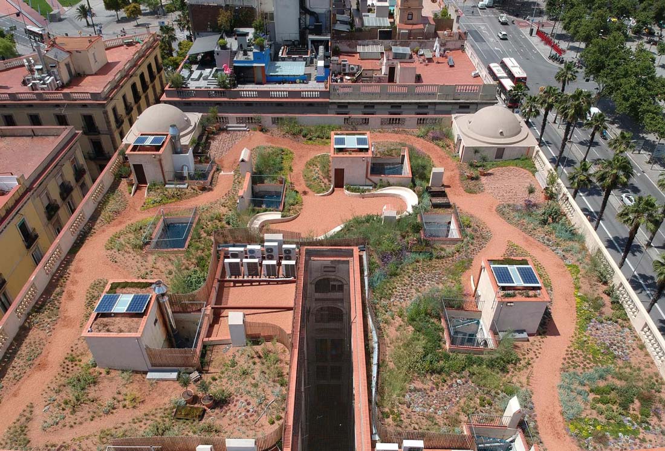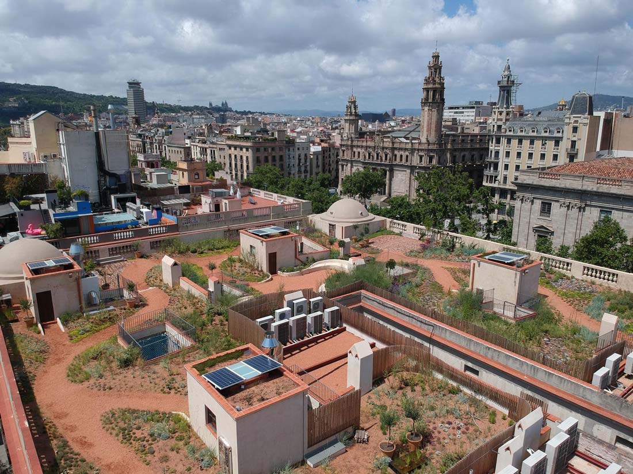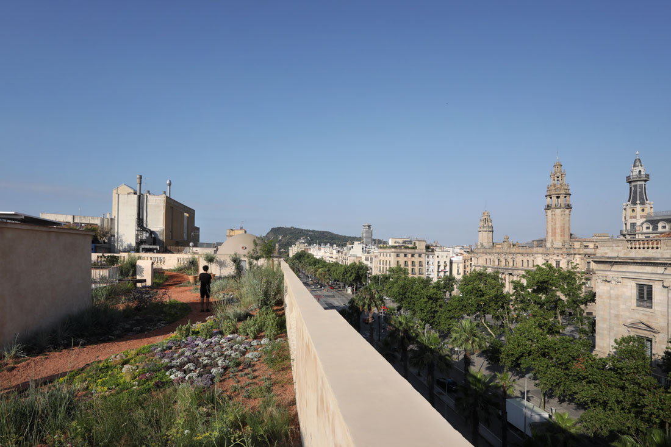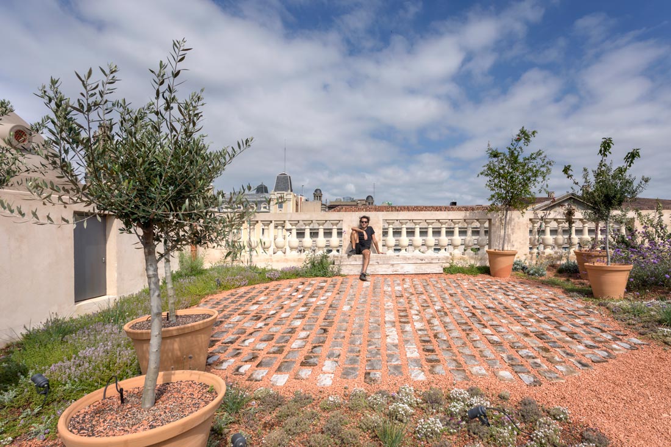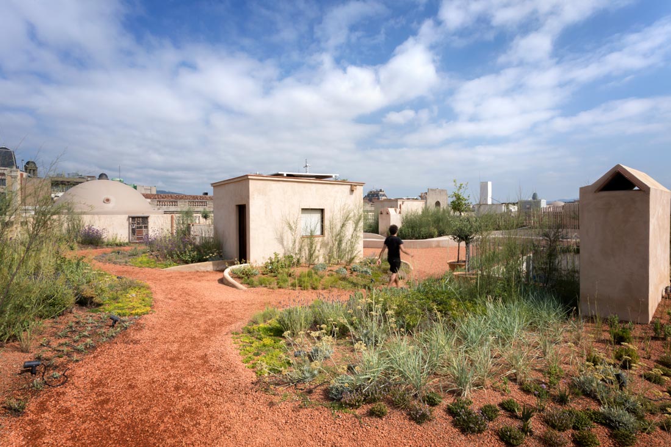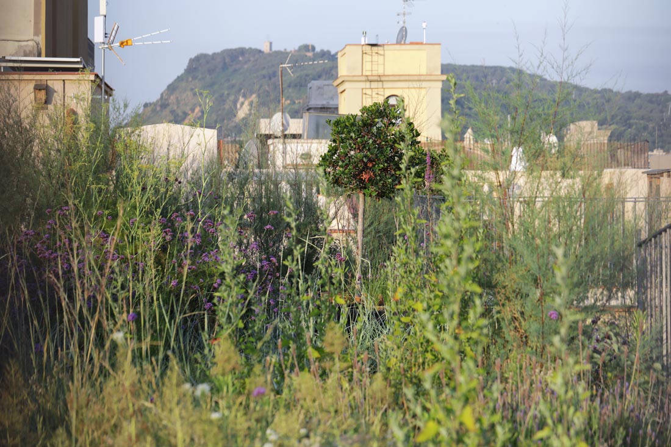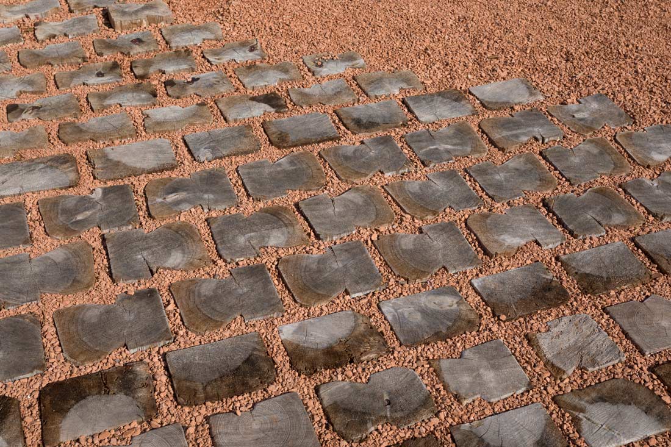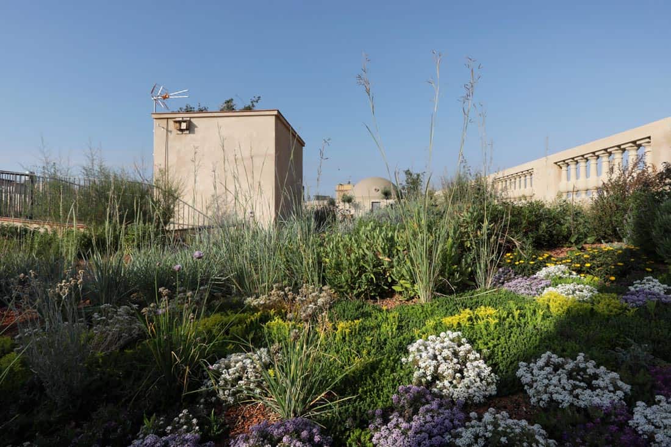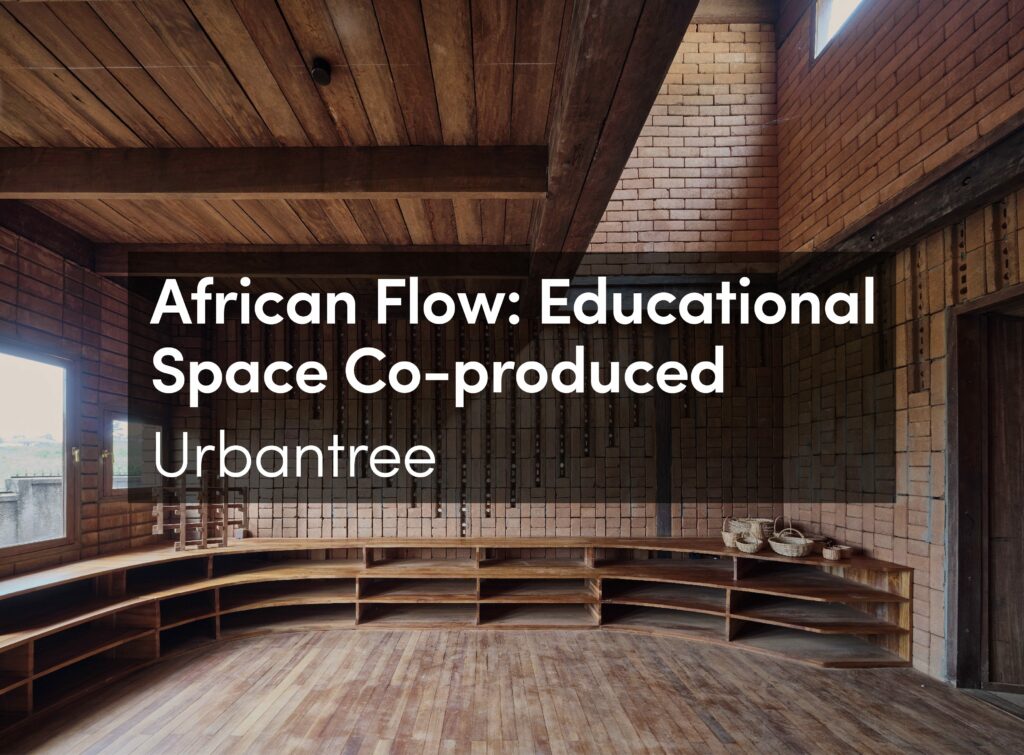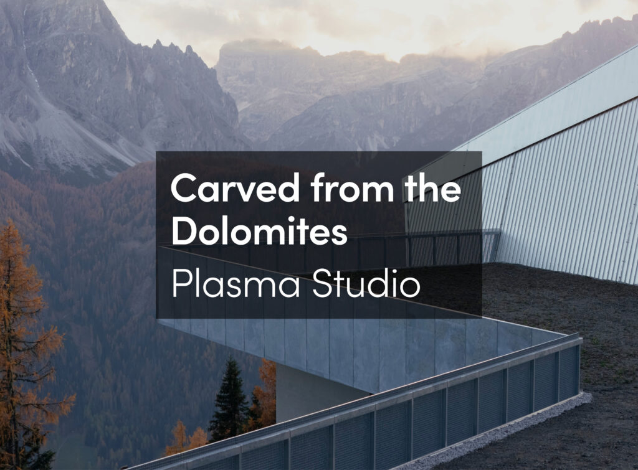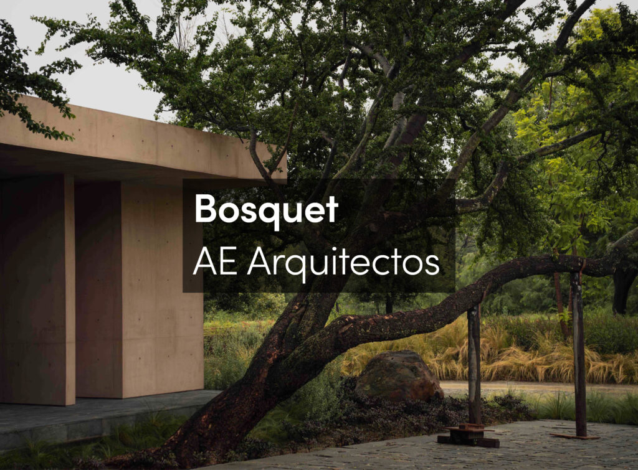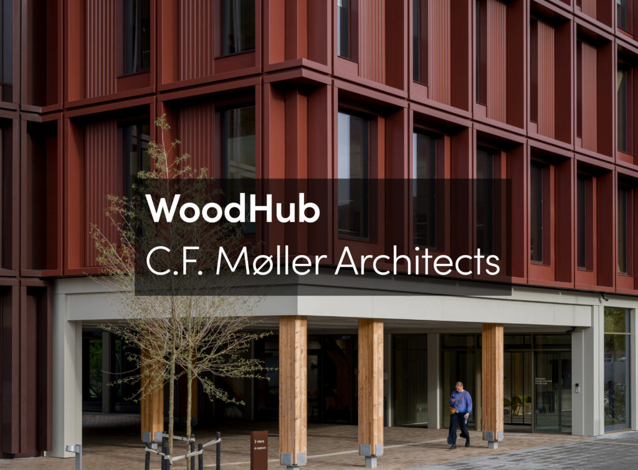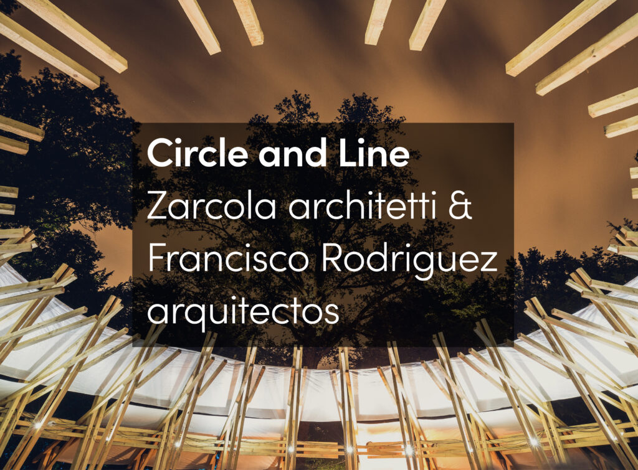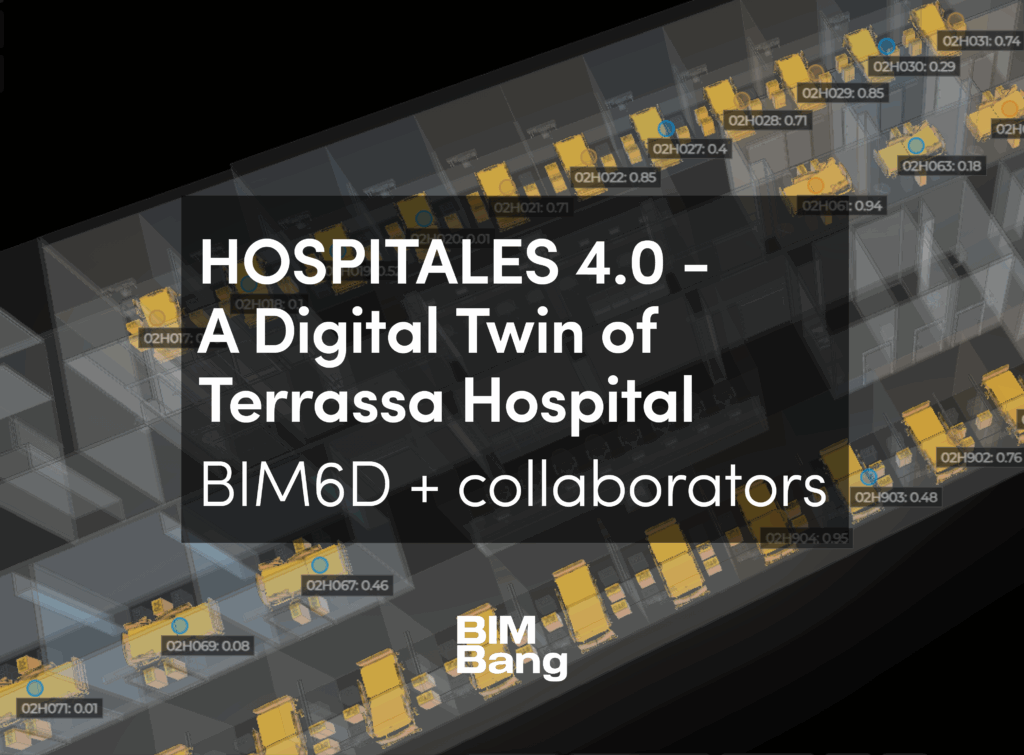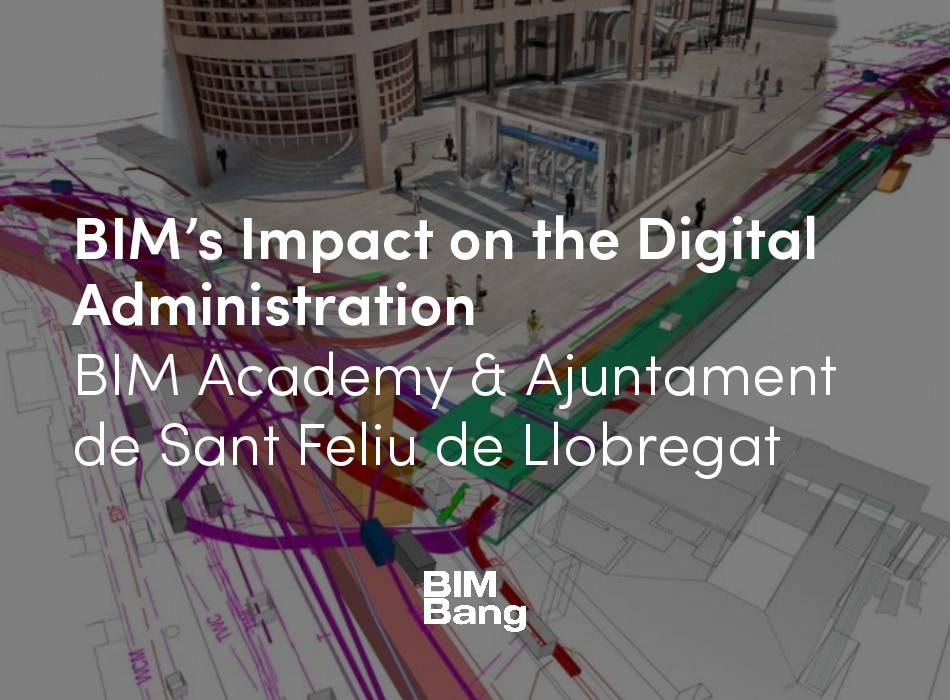When MataAlta Studio won the green roofs open competition promoted by the Barcelona City Council, founder Sergio Carratalá knew they had a unique opportunity to reintroduce nature into the middle of this densely built Mediterranean city. Els Terrats d’en Xifré is a rehabilitation project, both in the strict architectural-patrimonial sense and in the ecosystemic sense. This green roof is situated on top of an early 19th-century block of ten buildings. The project has restored the original elements of the historic building while also creating a “floating” wild garden that enhances urban biodiversity.
Biophilic Design
This design concept aims to deepen connection with the natural environment through the use of direct nature and place conditions. This principle drives public health, environmental, and economic benefits for the building’s occupants and the urban surroundings. Furthermore, it allows local ecosystems to be restored and strengthened. The planting design for this green roof focuses on biodiversity, functionality and aesthetics. With more than 40 plant species and nearly 10,000 plants, the garden features mostly native perennial plants that were chosen for being aromatic, pollinator friendly, drought resistant, pollution-filtering and disease resistant. These careful choices provide year-round blooming, as well as bird feeding and nesting places. The design includes several water ponds, insect hotels and nesting structures, all with the purpose of encouraging biodiversity.
Social Design
This project creates a green living space for the inhabitants of the entire ten-building block to enjoy. The design avoids squared angles and straight lines to help visitors escape confining urban grid patterns and relax in a gentler and more nurturing environment. The careful placing of organic-shaped benches and plazas is designed to enhance social interaction between neighbors.
Low Impact
Every material has been carefully chosen to lower the carbon footprint and environmental impact of this design project: from recycled brick-waste gravel to reclaimed timber from the original building; from traditional lime mortar to 0% use of Portland cement; and from FSC-certified timber to local providers of native plant species. Even the structural design considers the inherent remaining load capacity of the building to accommodate the earth dunes without any reinforcement other than the rehabilitation of damaged elements.
Towards Self-sufficiency
This project incorporates the use of energy and water resources in the most sustainable way.
Water cycle: The multilayer green roof system is designed to retain up to 50% of water. Excess rainwater flows into the inner drainpipes that have been segregated from the building’s wastewater pipes. This segregation enables rainwater storage in an underground cistern to be pumped up for drip irrigation during the dry summer months.
Biomass Cycle: Compost boxes have been included in order to close the biomass cycle by transforming the organic leftovers from maintenance into hummus that will enrich the soil. Nothing goes to waste!
Energy Cycle: Photovoltaic panels on top of the staircases supply energy to the irrigation pumps and the LED lighting system, making the whole project highly self-sufficient.





