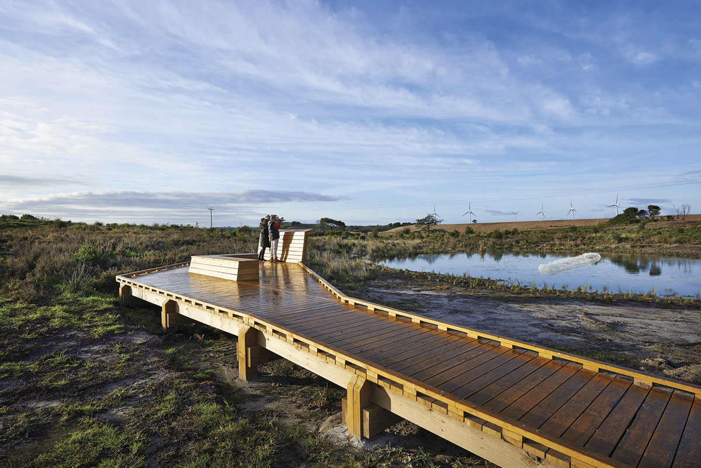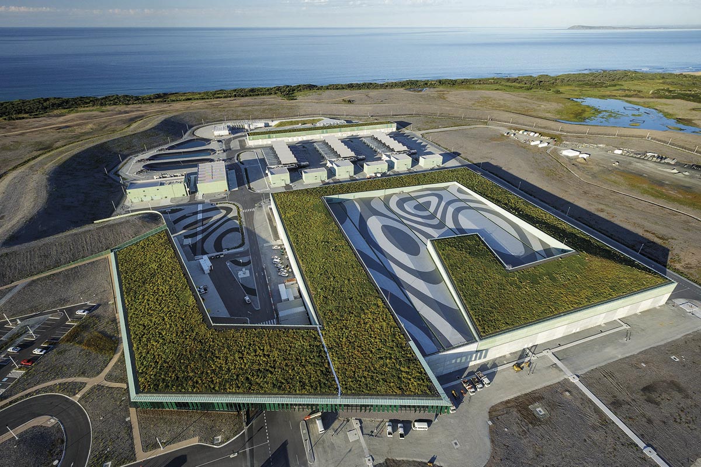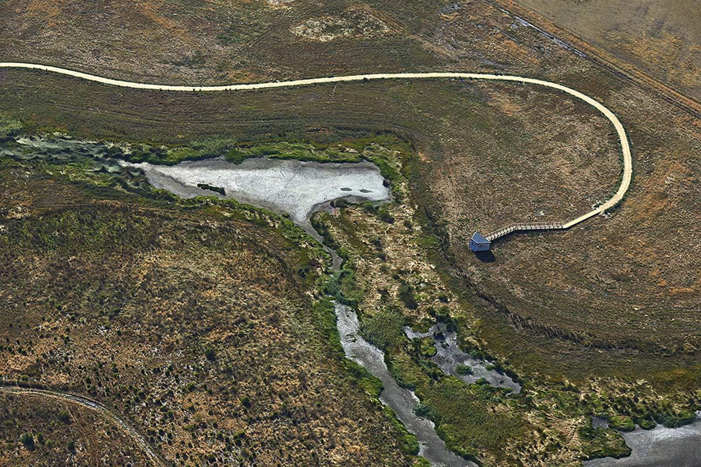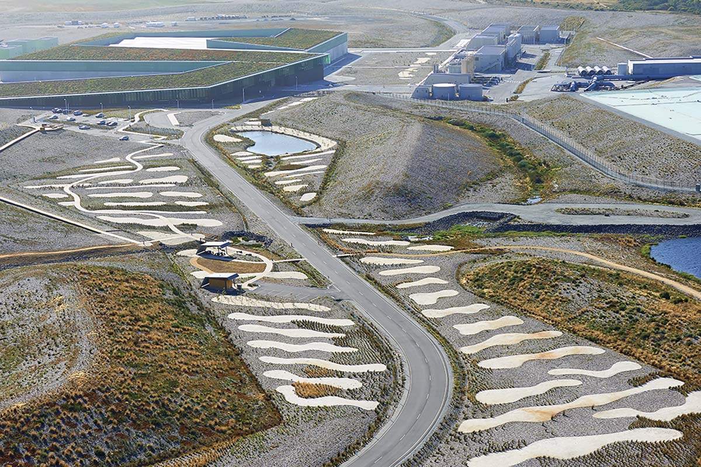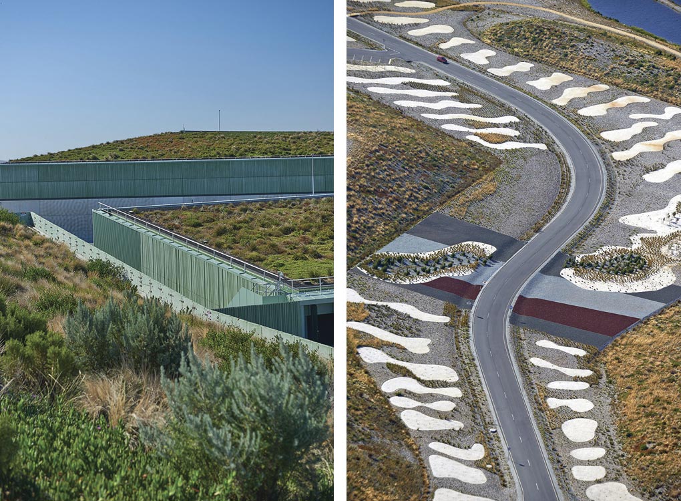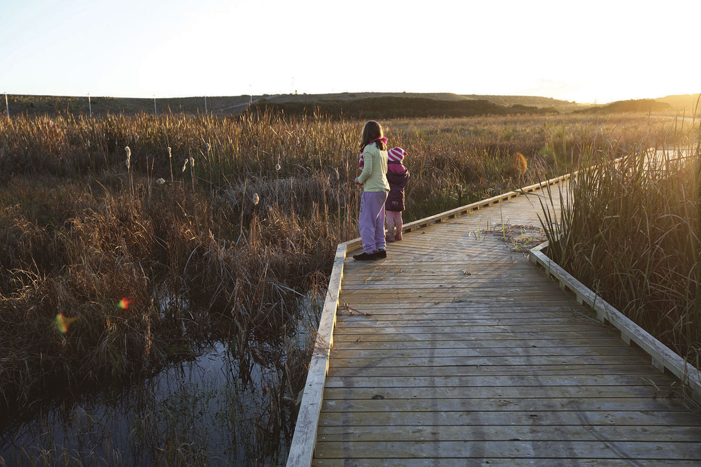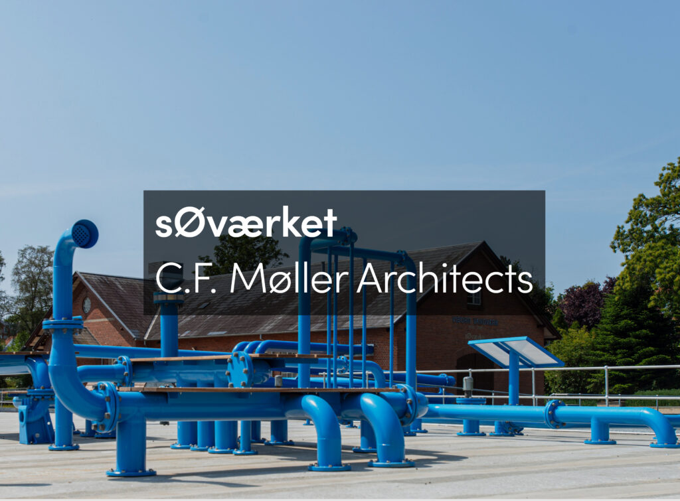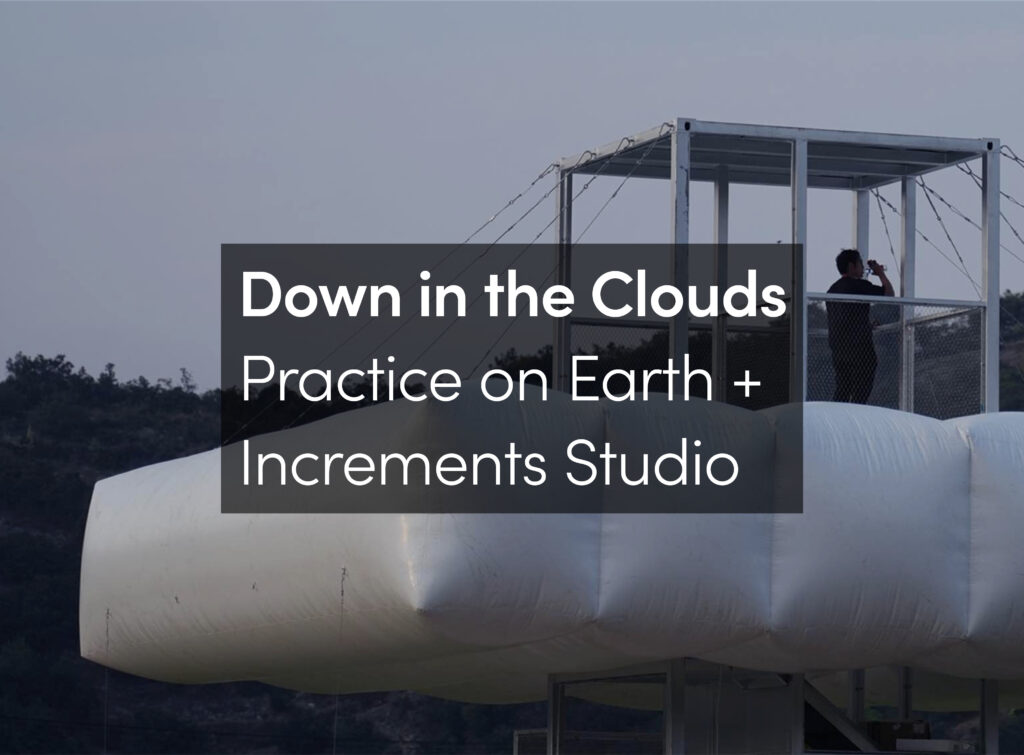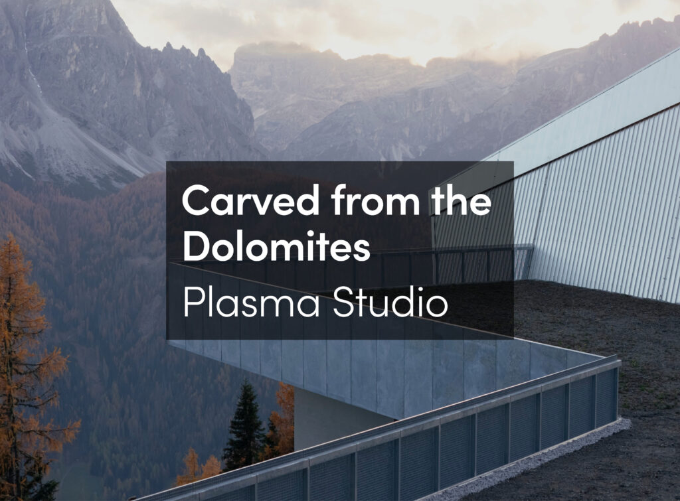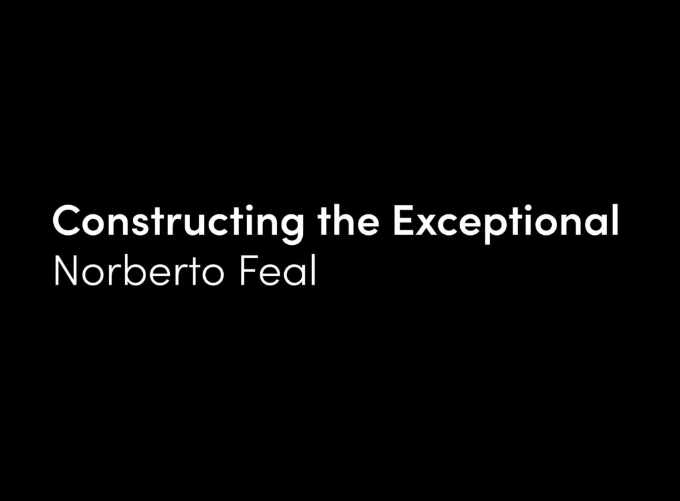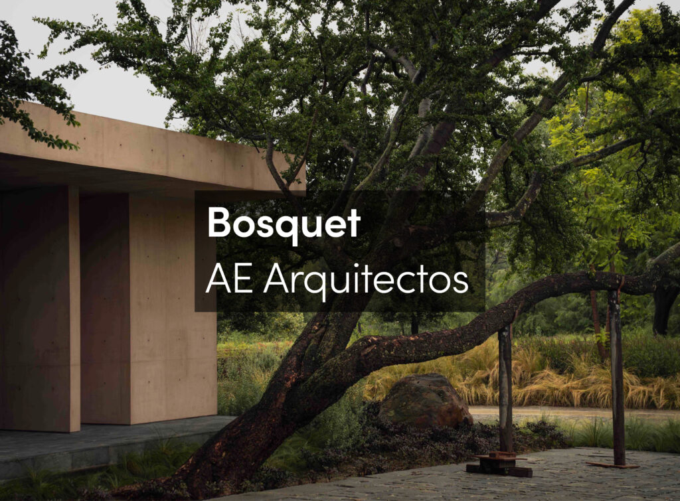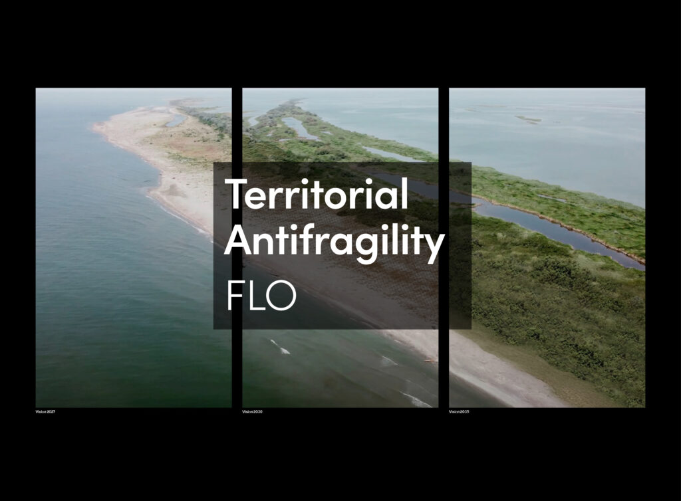The Victorian Desalination Plant is critical infrastructure for climate adaption and one of the largest such investments in Australia’s history. The 225 ha ecological reserve camouflages the plant through a 26,000 m2 green roof and a dune system evolved from spoil; it transforms degraded land into mosaics of coastal and swampy woodlands, wetlands and dune ecologies; and it reconnects remnants and provides a rich visitor experience.
Landscape architects led the development of the comprehensive site plan that embraced and negotiated significant infrastructure components and constraints to ensure that an ecologically resilient landscape, public accessibility, and sustainability will be the prime legacies of the project.
Central to the design and collaboration process was the creation of a 3D master model of the entire site to assist in molding spaces and enhancing the site’s experiential qualities. This technology allowed the design team to test ideas and manipulate structures, earthforms and plantings to ensure project objectives were met. The modeling process became a key tool in collaborating across disciplines and incorporating highly technical architectural and engineering models to create a fully integrated outcome.
By leading and delivering such an ambitious site plan and detailed design, the landscape architects demonstrated the new roles and directions of which the profession is capable.
Local seed collection and on-site propagation established millions of plants. The green roof’s 25 species required significant research to establish a local palette suitable for predicted future conditions. It has purpose-designed lightweight high water retention planting media and integrated growth support systems. The reserve uses only on-site water capture.
The project has returned local fauna, including endangered species and internationally significant migratory birds. A mandated 18-year review ensures ecological values are maintained into the future.
The site is a place of significance to the local first people and traditional owners, the Bunurong/Boon Wurrung people of the Kulin nation. The values associated with the site were carefully identified and protected through the site planning process and the final constructed outcome.
The project has achieved the linking of existing and new shared recreational trails for bicycles, walking and horse riding. It also includes public toilets, picnic shelters, a bird hide, and viewing platforms, as well as interpretive and wayfinding signage to immerse visitors into not only the processes of the desalination plant, but also the ecological and cultural values of the reserve.
In addition, the project includes one of the biggest extensive green roofs in the southern hemisphere, a substantial advance in green infrastructure delivered in the absence of a relevant Australian design standard, which forms a crucial element in the overall ecological diversity and habitat of the site.
At this point of the project’s evolution, a long-term landscape management plan has been initiated that will involve monitoring the revegetation process to ensure enhancement of the reserve’s ecological values into the future.
Finally, the project performance requirements involve an independent review at 18 years after completion. This admirable initiative means that the project proponents will be compelled to continue inputs to ensure ecological values are maintained.





