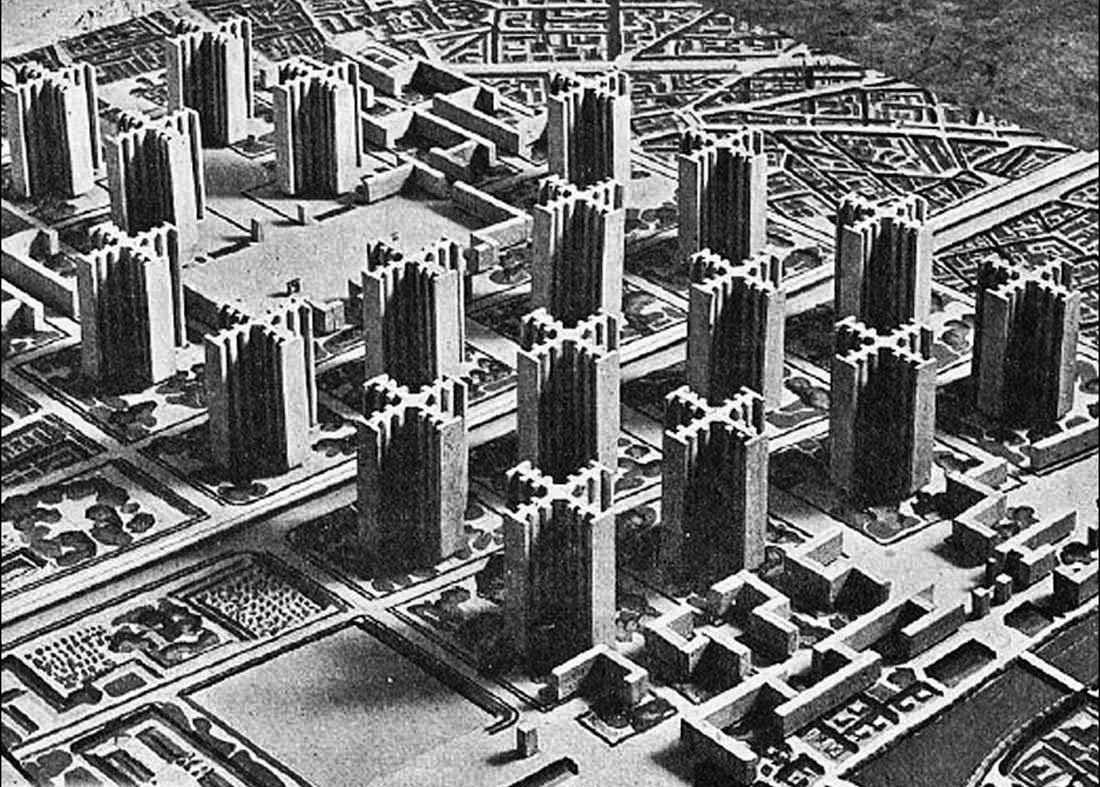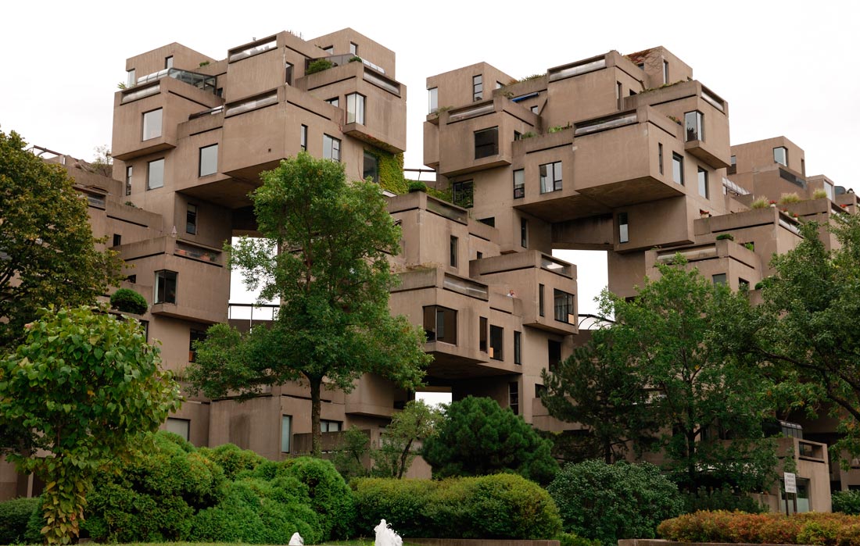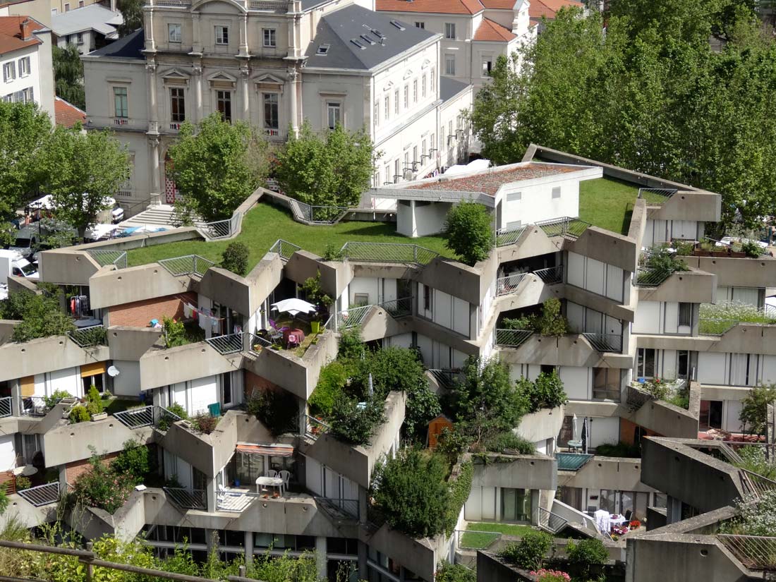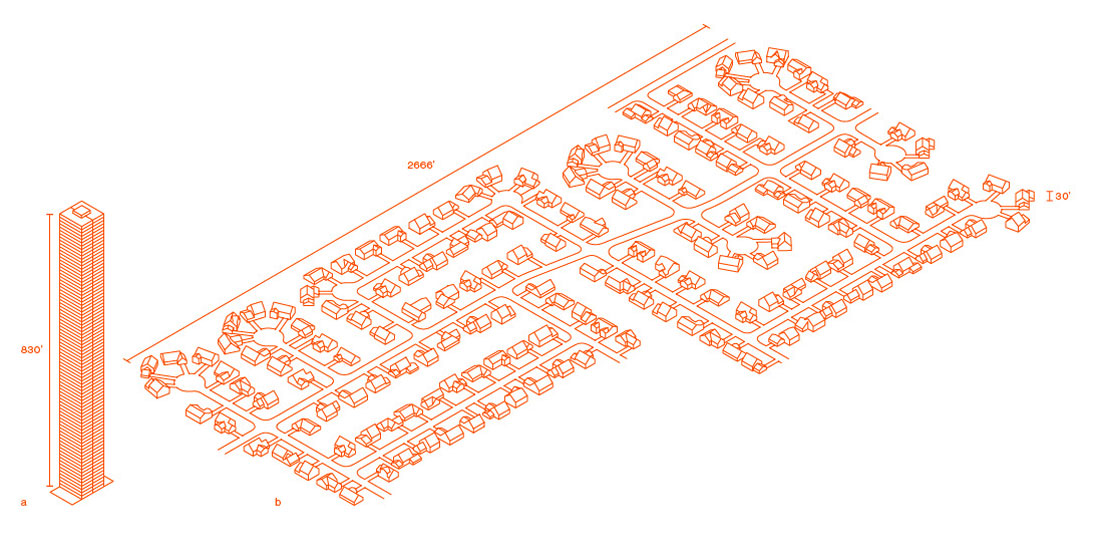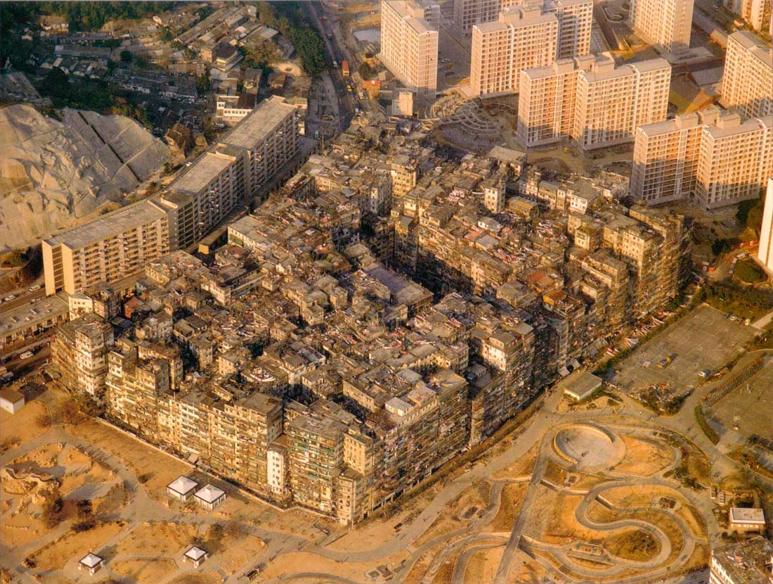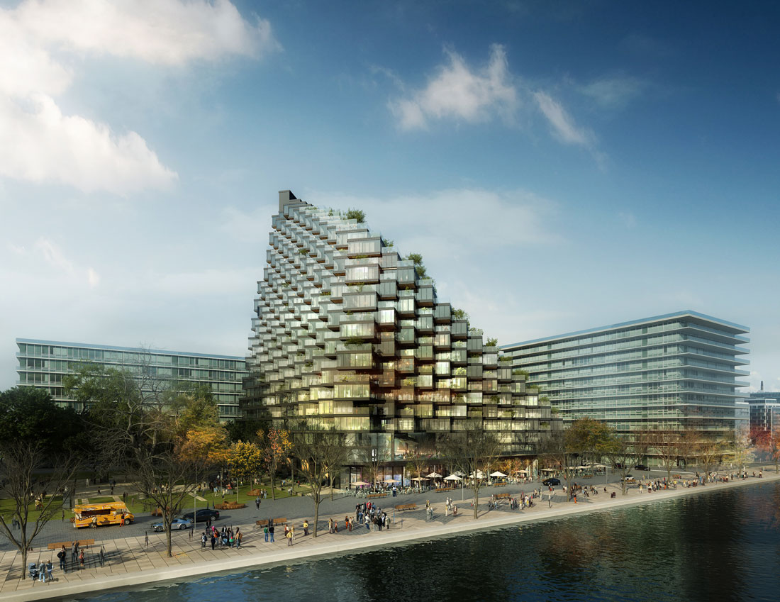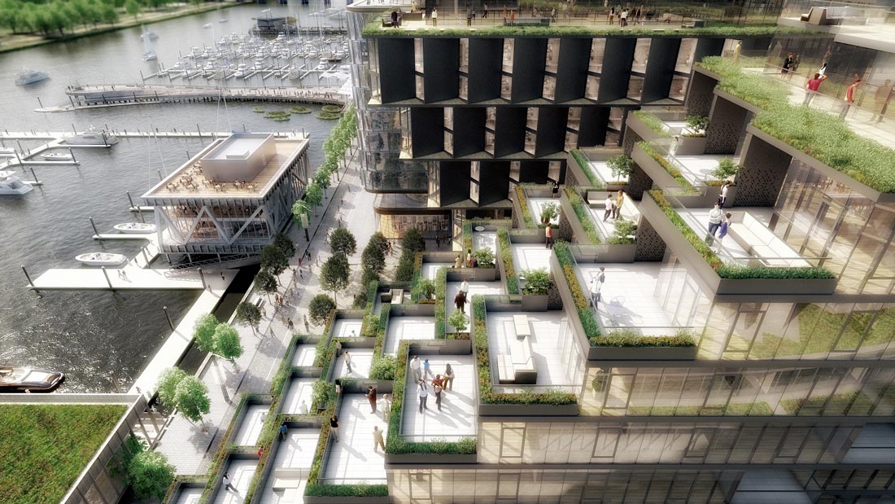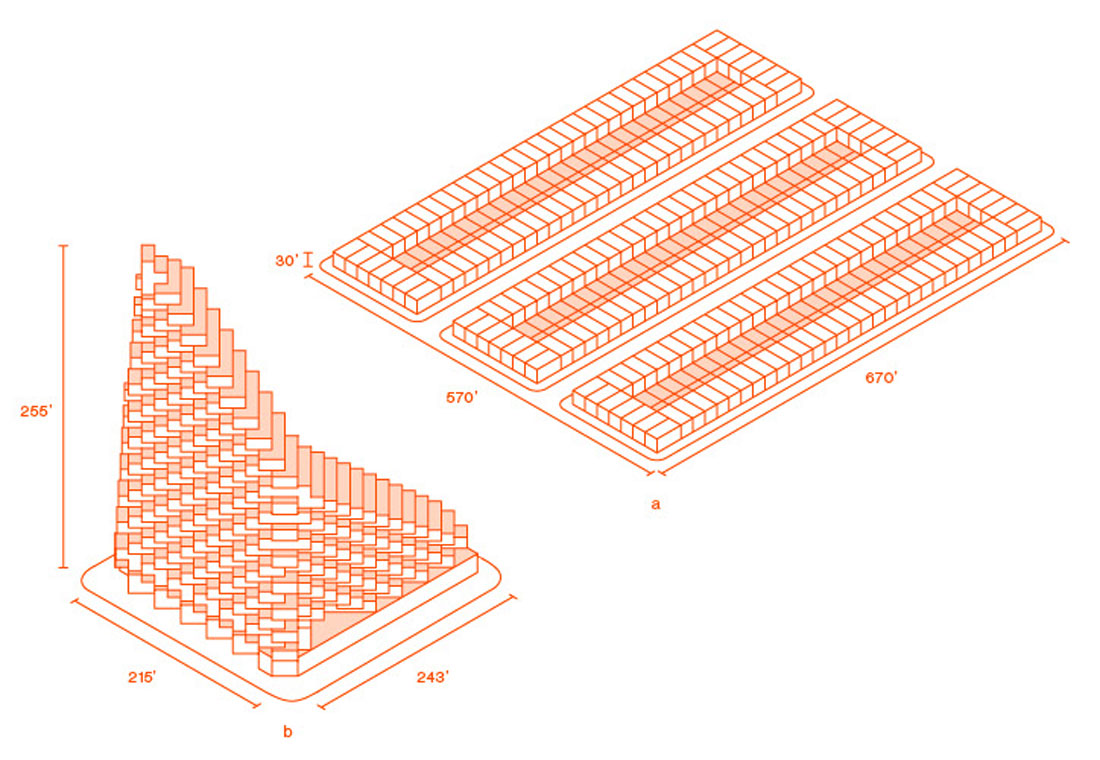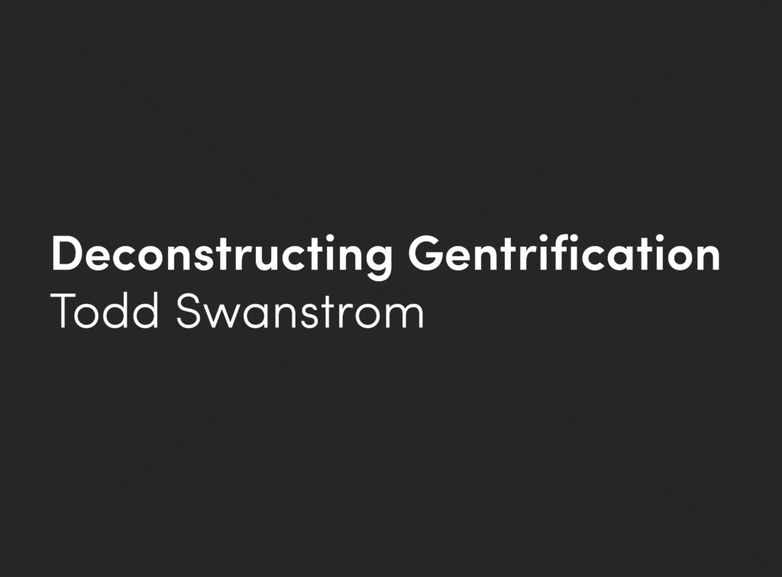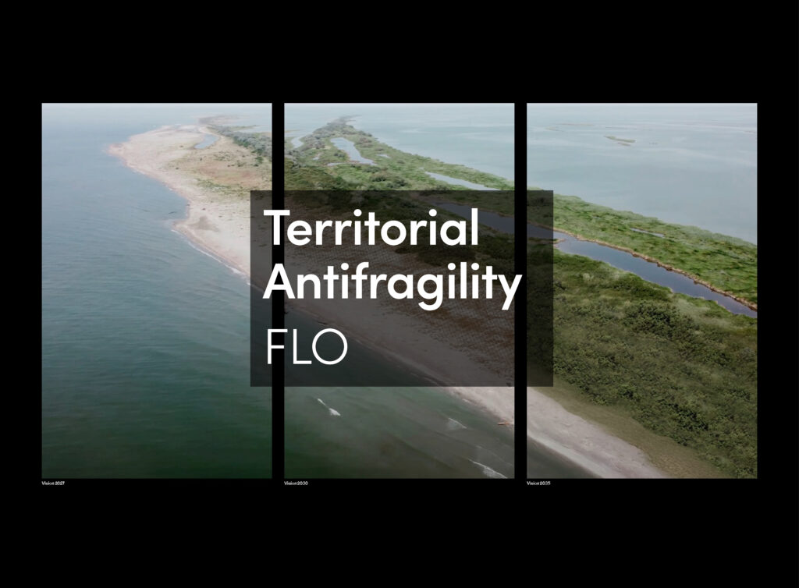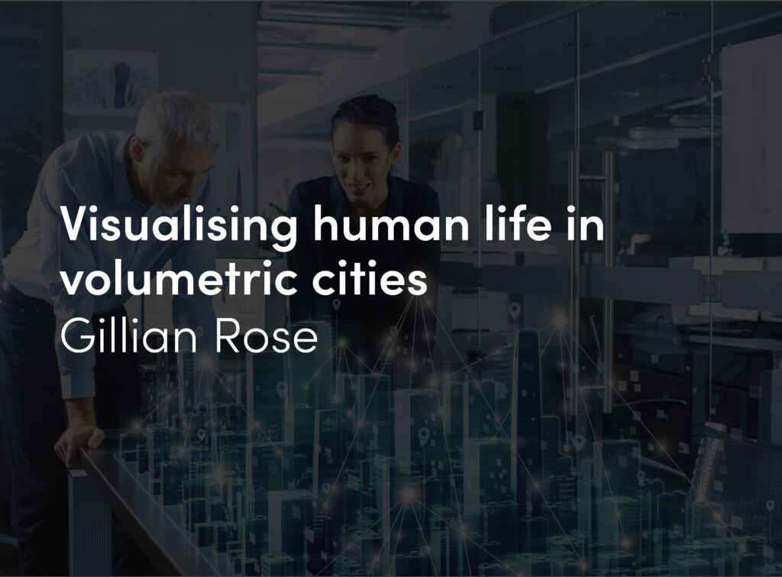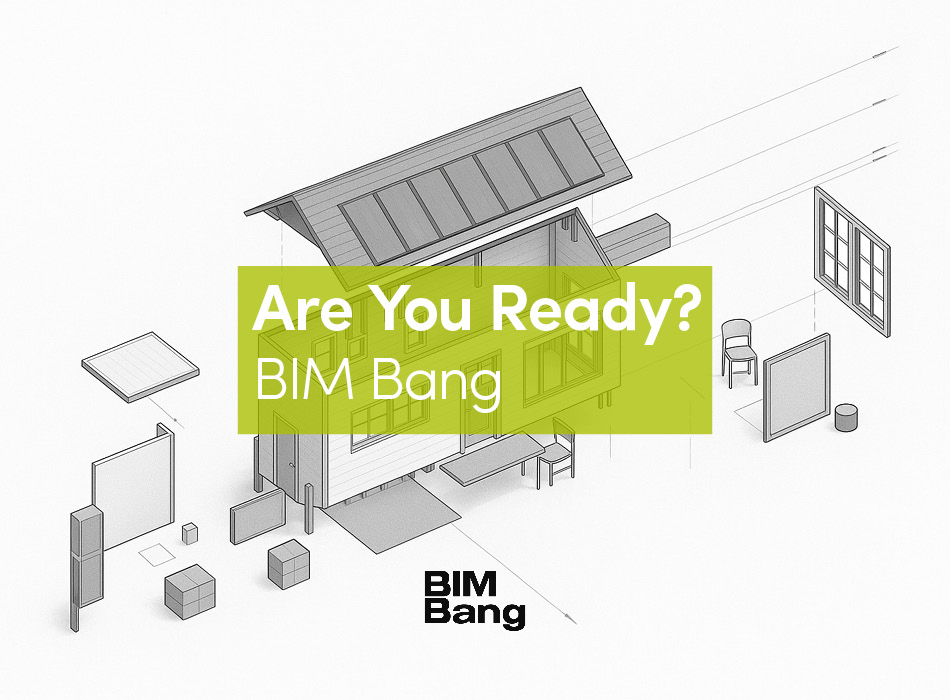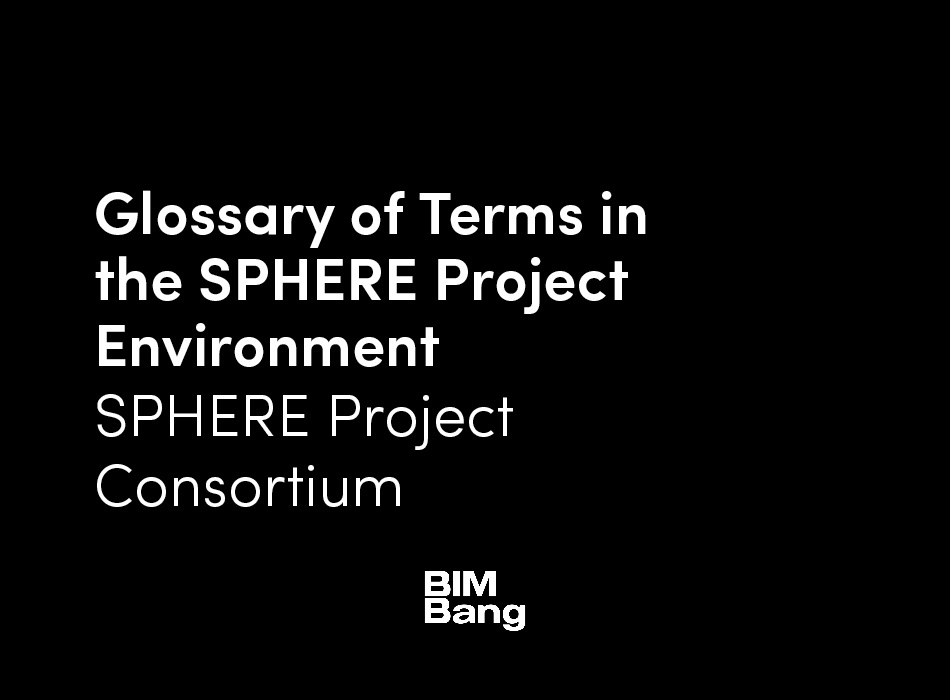History has seen many iterations of vertical living, but the real pursuit for cities today should be interconnected living in the sky.
Traditionally, metropolises were not prepared to absorb massive influxes of people, yet managing density was still a reality for many reasons. Hundreds of years ago, believers flocked to spiritual sites like Machu Picchu not for lack of jungle real estate but because height meant a closer connection to the sacred heavens and a taller “throne” for kings to sit atop. Underground cities were excavated throughout Cappadocia, Turkey for security reasons—to hide from warring factions and greedy intruders. Mediterranean villages like Positano, Italy were anchored into seaside cliffs not for lack of land but for abundance of resources, the ocean being a wellspring of food and financial opportunity. Similarly, Iranian villages staggered on the face of the mountains, the roof of one house becoming a neighbor’s fertile garden or the road for the level above.
There are many more examples throughout history that show how fragmented, organic communities like these were created to meet the needs of a specific time and people, spanning outdoor spaces and communal landscapes that look much different from the urban silos we see across cities today. It’s not that we’re blind to history’s teachings, but the development we’ve enjoyed over the past 200 years or so, since the dawn of the Industrial Revolution, is but a fraction of the extended, centuries-long, slow growth these historic sites saw. Where rural flight once accounted for a 20 percent increase in urban populations, today that number exceeds 50 percent. Considering the global population is seven times larger than it was at the turn of the nineteenth century, the magnitude of the issue of density can seem daunting. That said, it’s important to remember that we haven’t had much time to adapt to our new condition and, as such, we’ve been reactive rather than proactive.
The Industrial Revolution created the unique ability for more goods to be manufactured for more people. Prior to this it wasn’t infrastructure, environment or city life that limited growth; it was society’s inability to produce enough food, supplies, and material for a single location. Exponential expansion now became a possibility, and this new radical capability, in turn, triggered a need to change the fabric of the urban landscape.
The technological advances generated solutions and problems at the same pace. The prevailing issue of that generation was how to accommodate such quantities of residents while retaining the functionality and sense of a city. The typical suburban house with one or two floors and an outdoor space that follows the local topography couldn’t possibly be sustained with the rhythm of growth, nor would it help achieve a vibrant city core. Accordingly, many sensed that
vertical construction would alleviate these woes.
By the mid-1800s going up was no longer a desire but an inescapable necessity. The Industrial Revolution unleashed new heights and the creation of the elevator made vertical living a near-boundless reality. The unstoppable momentum to redefine the urban model was met with fervor by many architects—from Le Corbusier (Plan Voisin (1925), Ville Radieuse (1930), and UnitО d’Habitation (1947-52)) (Fig. 1) to Frank Lloyd Wright (The Mile High Illinois (1956)) to the utopian models of Moshe Safdie and Ricardo Bofill, who both experimented with merging vertical construction and the social aspects of the village, but neither finding a successful formula that would be adopted on a larger scale.
Fig. 1. Plan Voisin, Le Corbusier, 1925
Safdie’s Habitat 67, located in Montreal next to the St. Lawrence River, was a practice in experimental architecture, influenced by Japanese Metabolism, and rich with modular tectonics and prefabrication. (Fig. 2) Intended as mid-rise condos merging the suburban model with the city tower, it did not lack vision but the idea was too advanced for the technology of its time. Similarly, social housing projects like Cité des Étoiles served as laboratories for the vertical residential experience. (Fig. 3)
Fig. 2. Habitat 67, Moshe Safdie, Montreal, Canada, 1967
Fig. 3. Cité des Étoiles, Jean Renaudie, Givors, France, 1974-81
In many cases, these projects began as bastions of promise but were never fully completed due to lack of funding and changing politics, among other things. Sadly, so many of these great ideas were forgotten and tagged as utopianisms, impractical solutions led by isolated attempts.
Jungles of concrete, stacked apartments accommodating more and more people, rooftops rising higher and higher—this is the urban reality of today. Yet, the world is realizing that this radical vision of a soulless vertical existence is severely lacking. To put it into perspective, a vertical tower in New York City may contain as many people as a small town. But what town, small or otherwise, features no retail shops, no restaurants, no bars, no nature, just houses? What’s described here is a dormitory, not a municipality. (Dia. 1)
Dia. 1. Vertical Expansion
For the same number of residential units, two opposite organizations can be used—compact and tall (a) versus low and sprawling (b). Can we learn from their benefits and imitations to design a new model for living?
We can also find extremes of this uncontrolled growth in conjunction with unregulated or deficient urban planning—vertical towers that have become nouveau slums or ghettos of their modern cities. Hong Kong’s now-razed Kowloon Walled City, a largely ungoverned, lawless land of connected interior alleys and dark, small-box apartments and businesses, is indicative of a city’s inability to regulate and protect its residents. (Fig. 4) The Pruitt-Igoe housing project is one of the United States’ most well-known examples of a master development that was not seen as an ecosystem and lacked a holistic urban vision. But not only low income projects are subject to decay; Ponte City in Johannesburg, South Africa, fell victim to delayed intervention and inattention to its complex socio-economic context.
Fig. 4. An aerial view of Kowloon Walled City in 1989
Originally erected as a high-end residential site, it entered a downward spiral into a haven for vice and crime becoming the world tallest urban slum.
Despite their troubled past, the twentieth century vertical village models were promising explorations of how to integrate social and green spaces into vertical construction, and they have continued to inspire new models. It would seem then that the real question is, what are the limits of vertical construction? The sophistication of vertical transportation systems keeps evolving—higher, faster, more efficient—and as architects, we are the ones responsible for ensuring sound quality of life as residents move up and up. These towers are to be considered from an urbanistic lens; they should encourage a cohesive, diverse, and dynamic natural human environment. The same way we assume that a city needs parks, streets, and retail, we must assume skyscraping villages need this infrastructure, too. Yet, so far there is no control and no requirement to provide these necessities of life. There are only incentives to provide dwellers with a little open space, light, air, and an amenity or two. Piling living spaces on top of one another with no common spaces, no social interaction, where apartments have the same function as a brick, creates an environment where quality of life is disregarded, locked in a secondary plane.
Merchants’ Wharf
Parcel 8 at The Wharf
We should think of each building as a city, regardless of its height, and work to revitalize the connection between nature, community, and humanity. At ODA, we aim to define a set of default parameters that address these common shortcomings, to provide appropriate responses to the character of a true vertical village. A sense of social interconnectivity is not limited to the ground floor plane; with a multi-layered system, it can spread in both the vertical and horizontal direction. These projects are more complex to design and implement than extruded boxes, but with growing resentment and dissatisfaction among residents towards repeated formulas the process of fragmenting towers has already begun.
In the next hundred years, humans will look back on some of today’s common towers as primitive, unsuccessful, unsocial infrastructures that were intuitive reactions to an emerging need. They won’t be heralded for their staggering heights or decadent infrastructure, but they will be studied for the urban growth they helped facilitate. In time, the cyclical nature of design, architecture, and the human experience will reconnect city dwellers to one another, and vertical villages will be the places they’ll call home.






