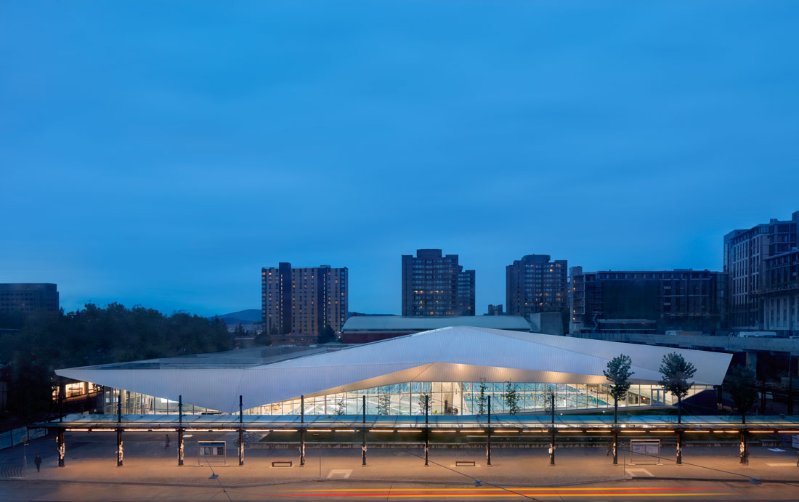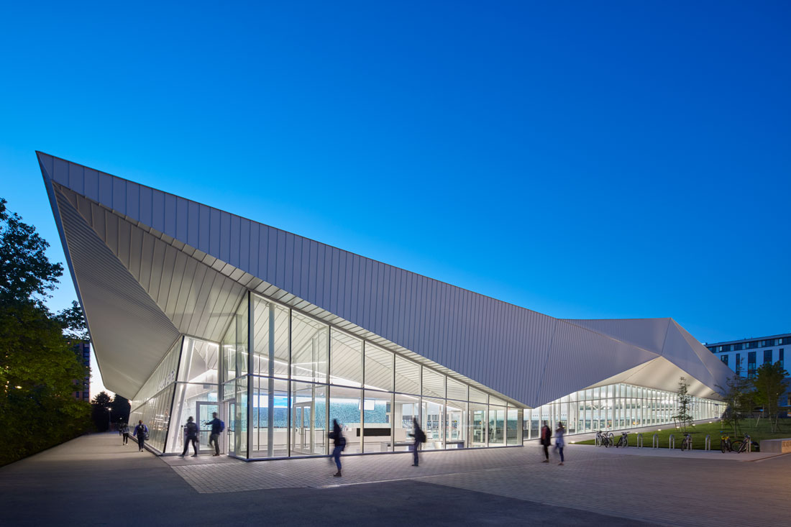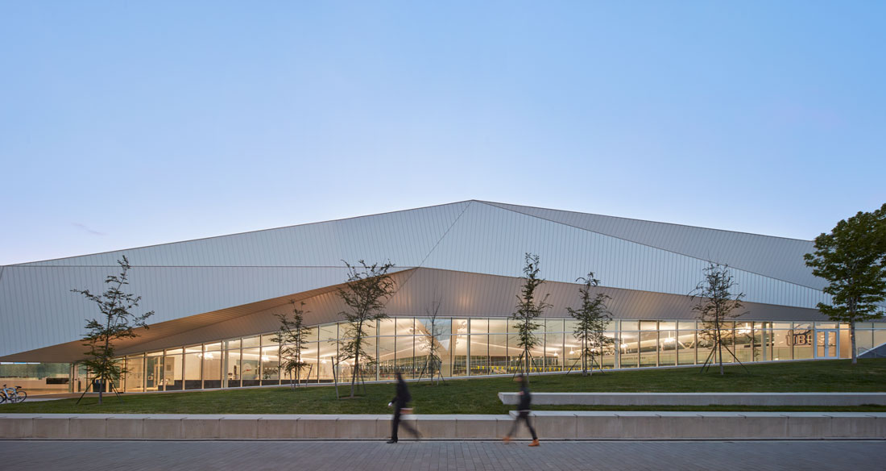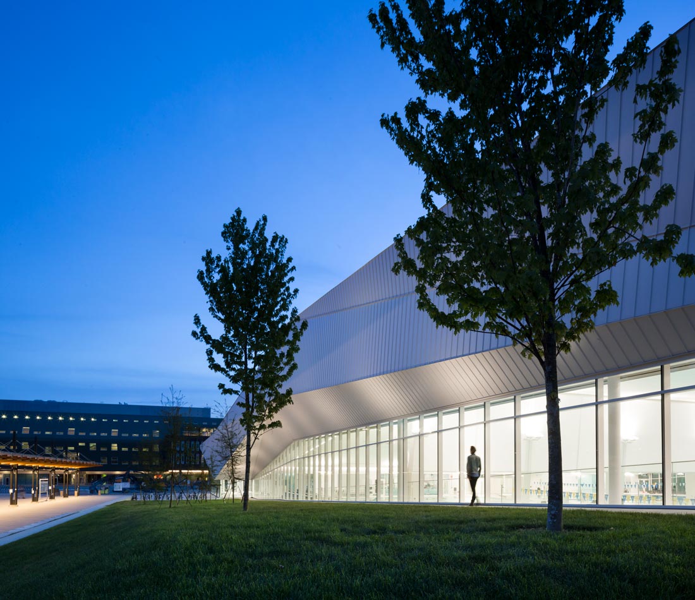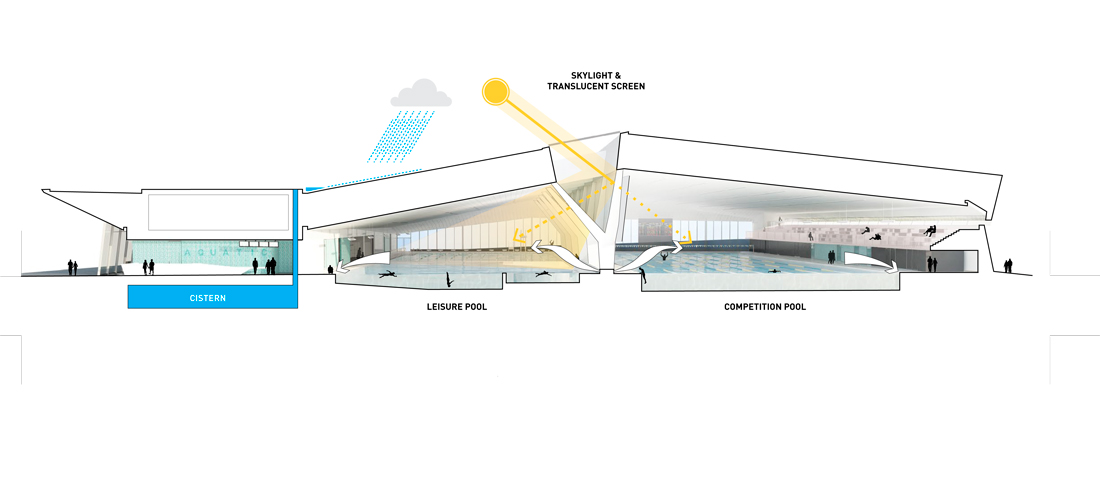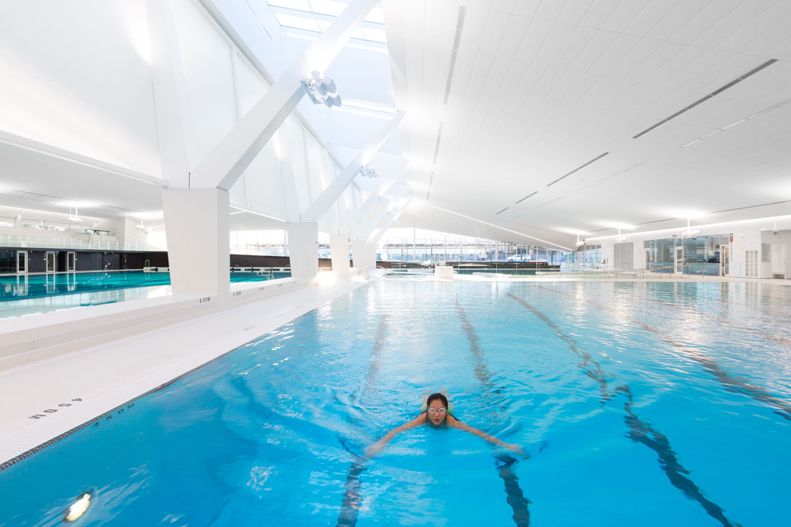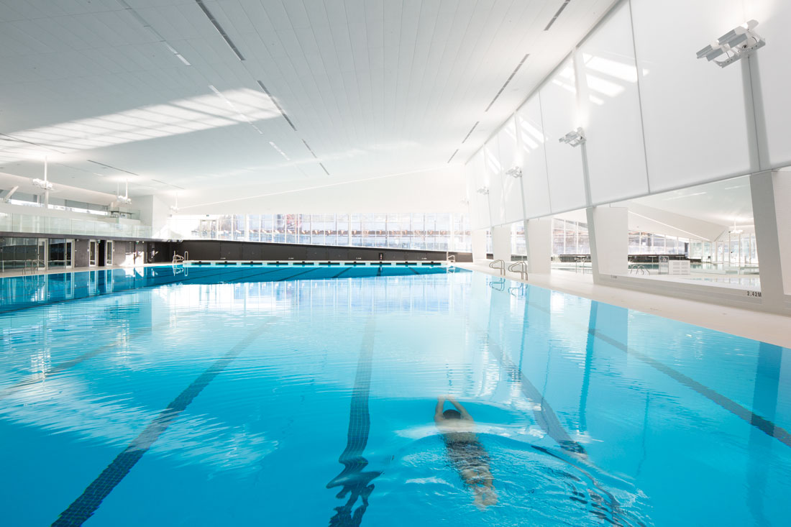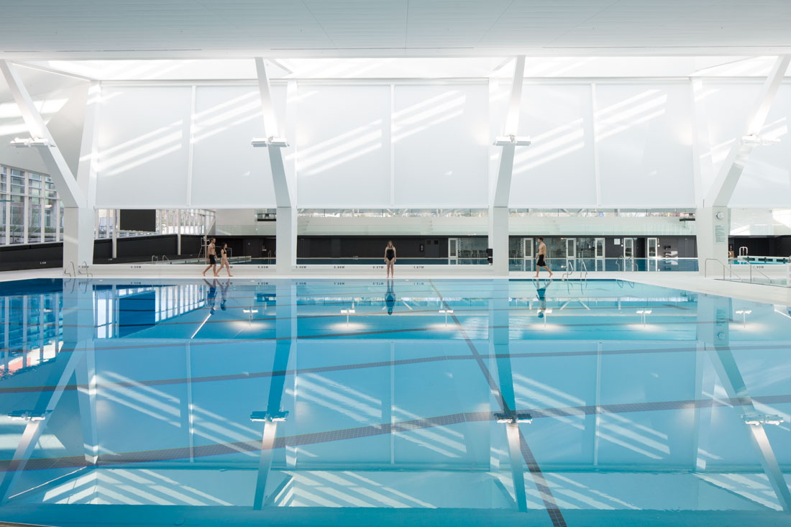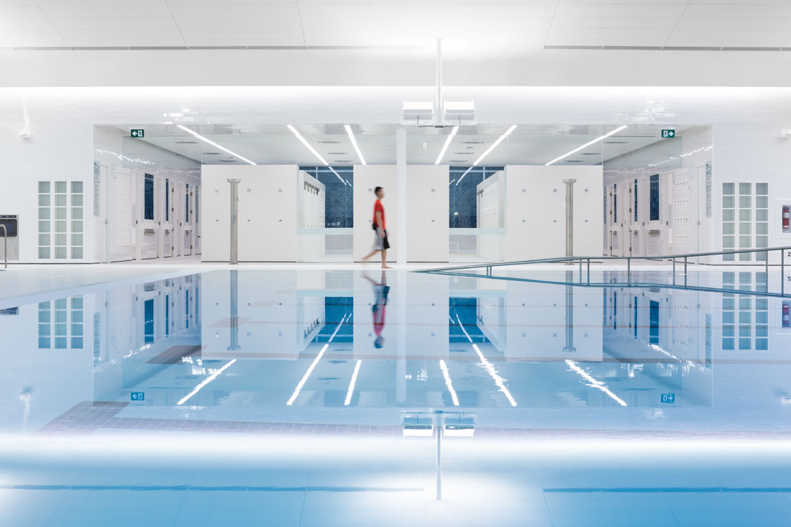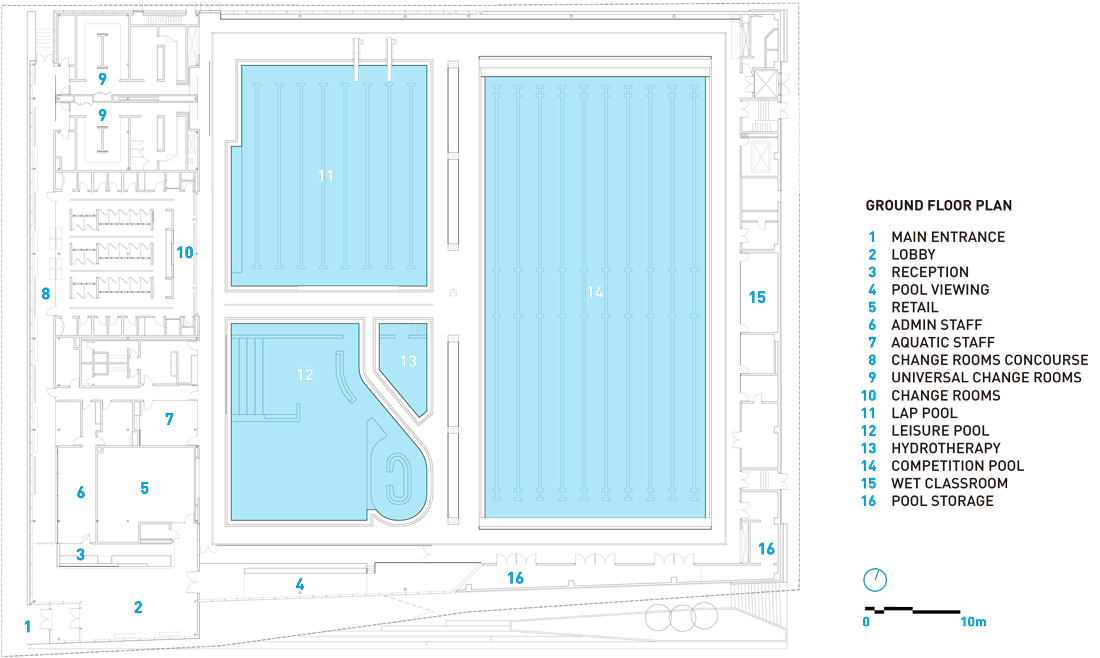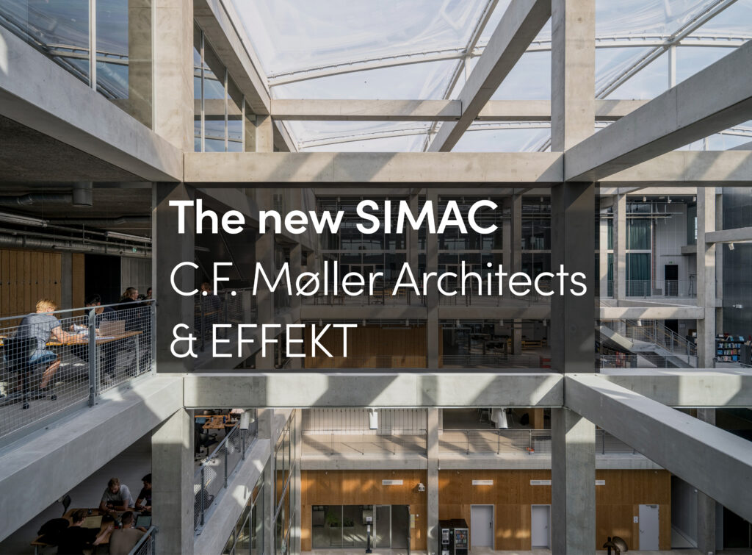How can this new Aquatic Centre effectively train Olympians, serve its community, and enhance the student experience. How can it operate ‘learn-to-swim’ programs while at the same time run a 1000 person swim meet?
In 2012, UBC sent more swimmers to the London Olympic Summer Games than anywhere in Canada and had the most successful swim team in the country. Meanwhile, the explosive market-driven expansion of the Endowment Lands and burgeoning Campus Community has created the fastest-growing youth and family population in the Lower Mainland. The new Aquatic Centre is required to meet the needs of both these groups – a high performance training / competition venue and community aquatic centre within a single facility – while engaging the public realm and contributing to campus life and the student experience.
Program
The 85,000 sf program includes a 51m FINA basin, a 25m diving well with moveable floor and a warm water leisure basin. The plan is divided north-south into four program bars: Changerooms, Community Aquatics, Competition Aquatics and Spectator Bleachers. The new facility is fully accessible and inclusive, provides ideal acoustics for coaching communication and training, and all finishes and systems are designed for durability and ease of maintenance – all while visually symbolizing the eminent venue of international competition.
Configuration
The requirement to co-program elite-level training and competitions with daily community use led to a two-sided pool hall divided by ‘Y’-shaped columns and a continuous skylight bisecting the building. In section, a translucent screen creates a luminous barrier between the two spaces, reflecting abundant sunlight into the ‘leisure’ side, while providing the required controlled and balanced light into the ‘competitive’ side.
Sustainability
The project is designed to LEED Gold standards and will pursue ‘Regenerative Neighbourhood’ goals by integrating with new campus infrastructure developments. The project focuses on daylighting, innovative water re-use and air quality strategies that are precedent setting for North American aquatic facilities.
Water: A three-compartment cistern will store water from the roof and adjacent transit plaza. The water will ‘top-up’ evaporative loss in the basins, provide for grey water flushing, and supply a site irrigation system.
Air: Chloromine-contaminated air will be scoured from the water surface by an air flow delivered from a central bench structure and returned within the upper edge of the perimeter pool gutter. Developed in coordination with on-campus research, this system is intended to provide exceptional natatorium air quality and mitigate the problems of ‘swimmer’s asthma’.
Light: The sectional split brings light deep into the centre of the natatorium plan, where it is reflected or diffused to provide the required natural lighting condition. A continuous ceramic fritted glazing band on three elevations and sensors for zoned lighting control respond to the level of natural light.





