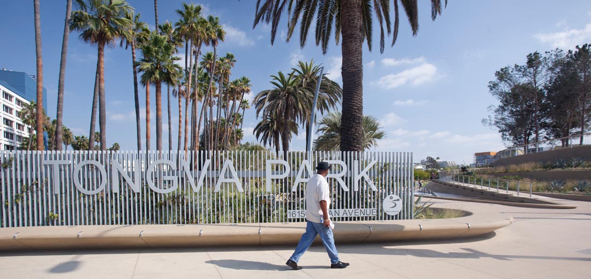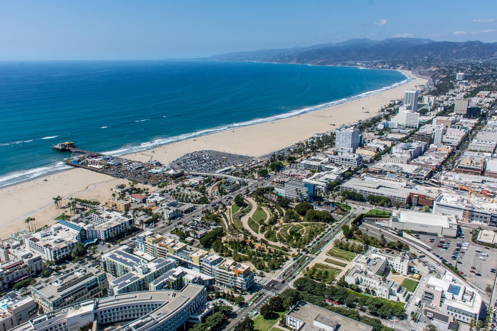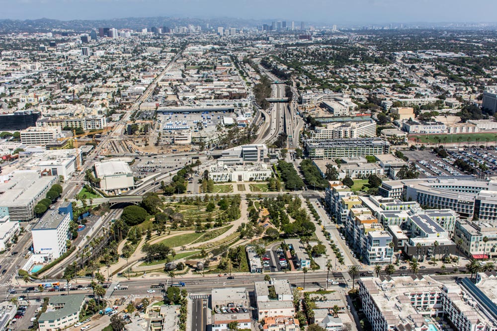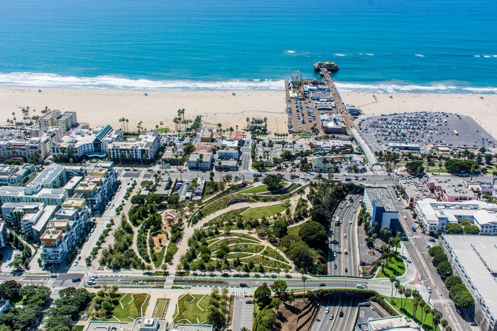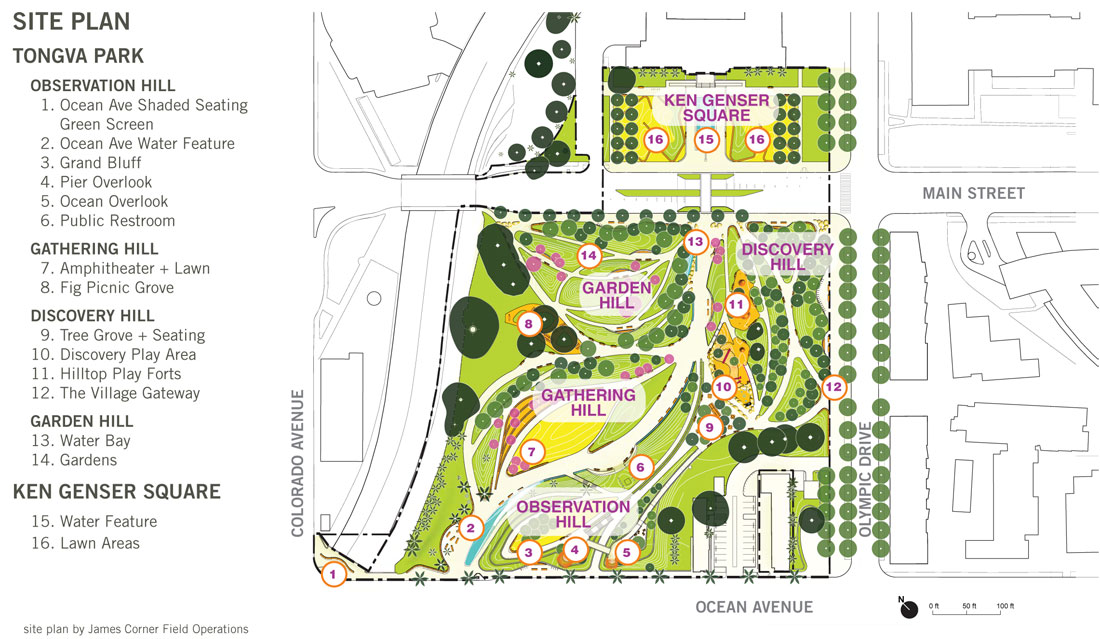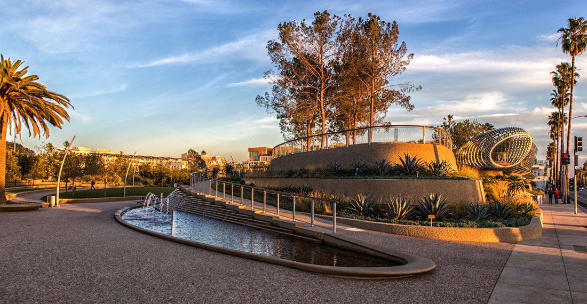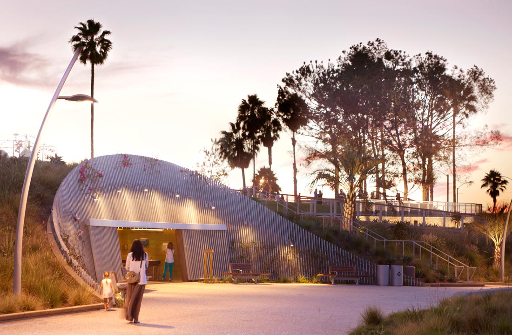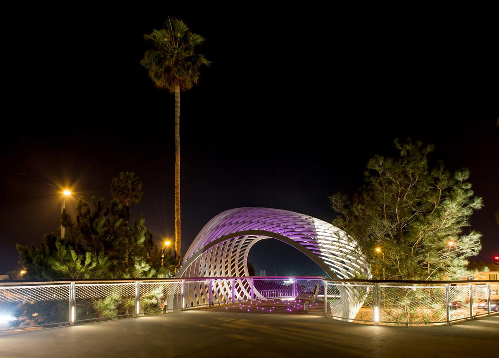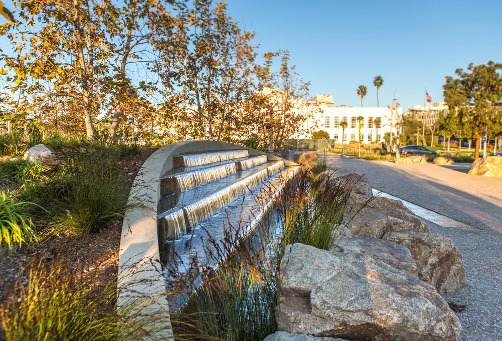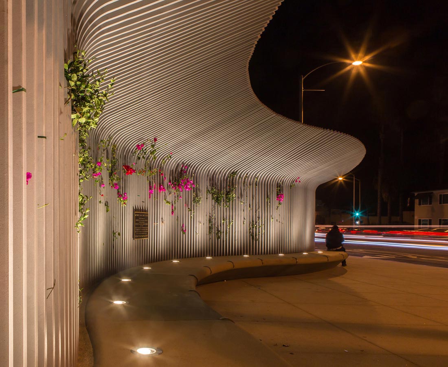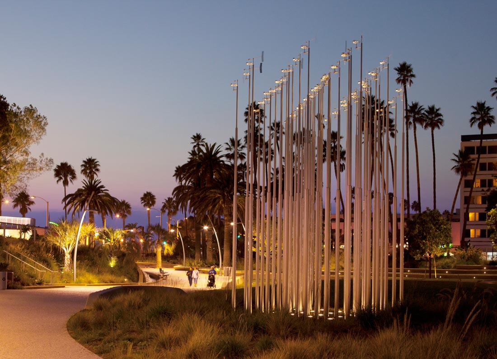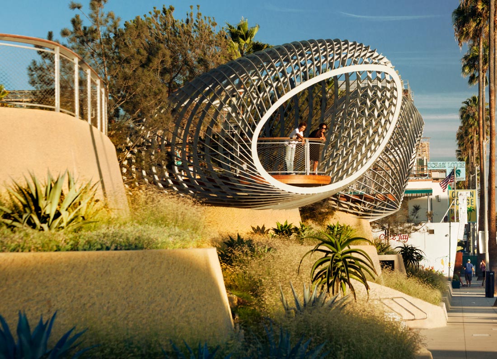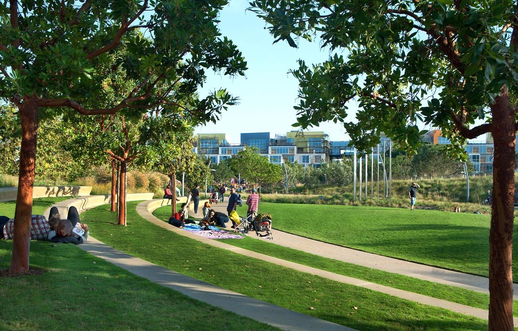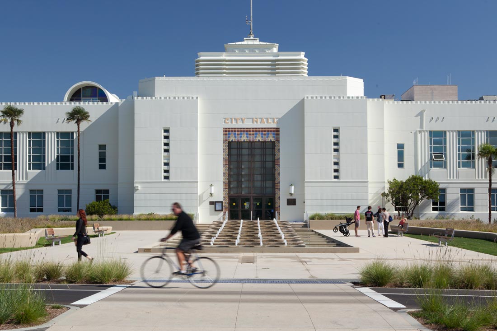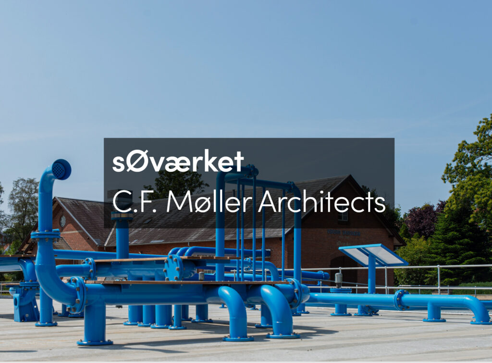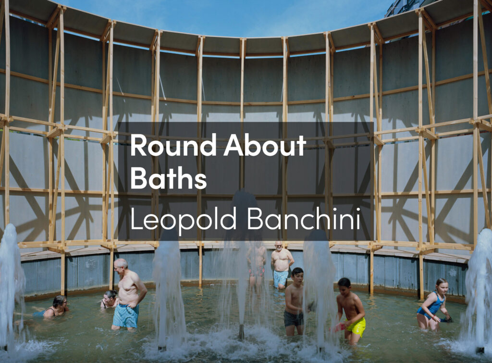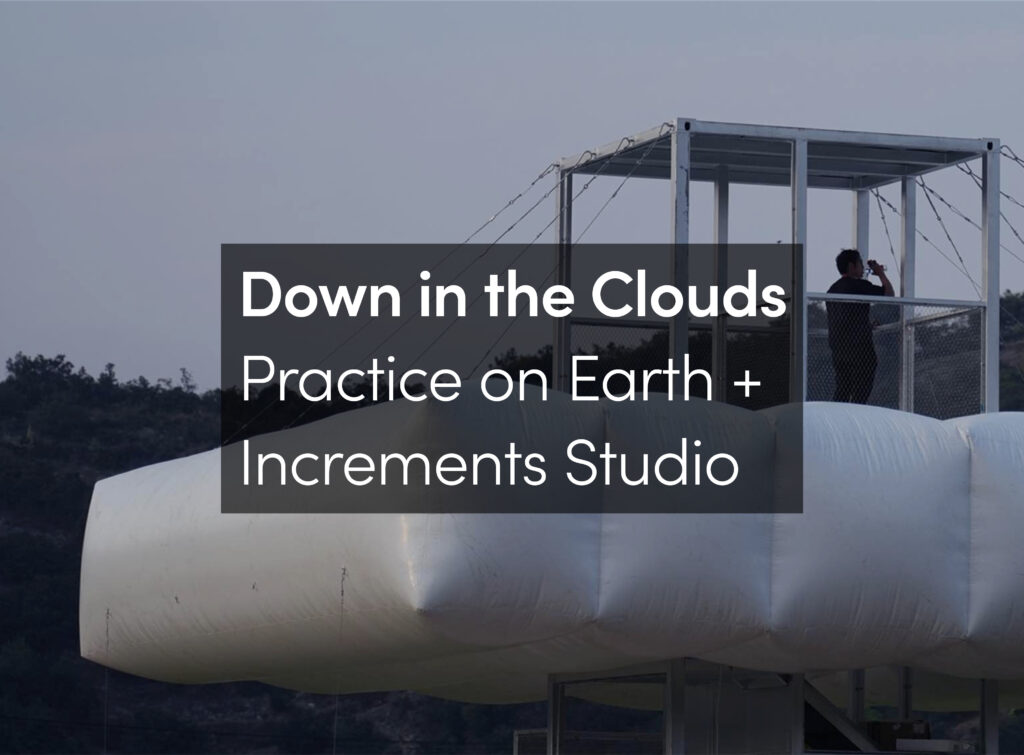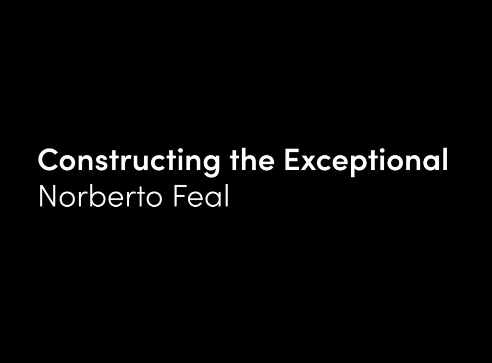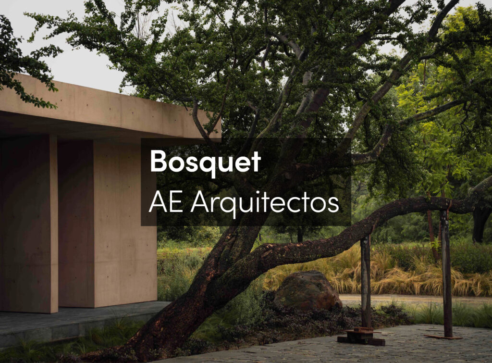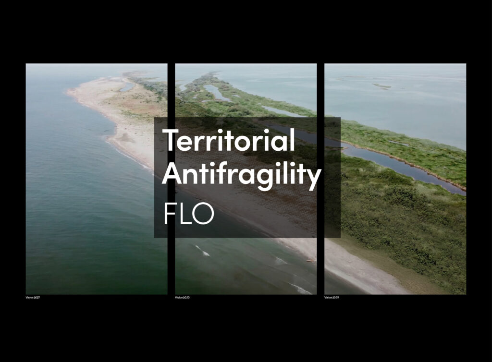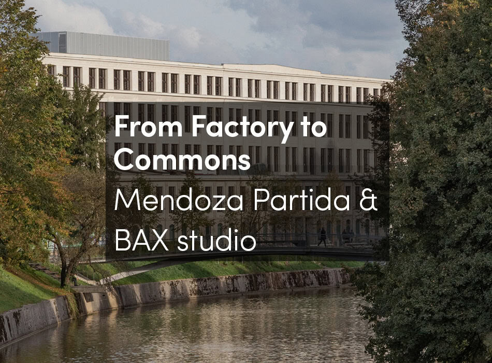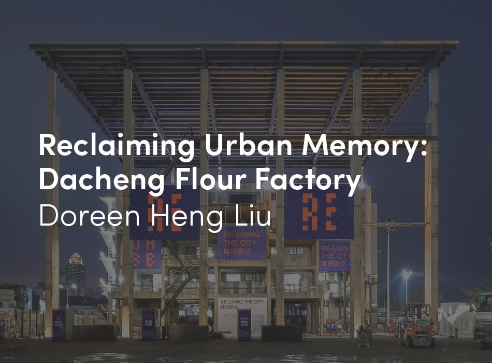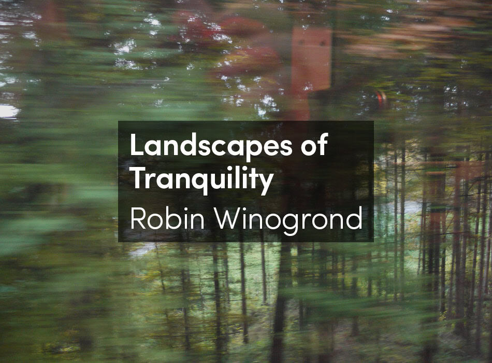For the City of Santa Monica, Field Operations has transformed a former parking lot into a dynamic topography and lush landscape of rolling hills, meadows and gardens now celebrated as an important destination and center for the community. The design was shaped by an extensive community process and is inspired by the Southern California arroyo landscape, where topographic washes and ravines once defined the site. The park is enormously successful and popular with both residents and visitors to Santa Monica and has received numerous national design awards.
Vision
Santa Monica is a city that intensely utilizes its parks and open spaces and whose identity and character is strongly associated with the openness of the bay and the rugged landscape of the mountains to the north. Its open spaces are an essential feature of the community and make it one of the most desirable places to live in the region. For this reason, the city has taken a proactive approach to expanding its park and open space resources, focusing on lands already in public ownership and in locations where their value to the community can best be leveraged. Through this effort, the Civic Center area emerged as the city’s focus for recycling underutilized land and creating an open space to foster stronger connections to surrounding neighborhoods.
The design brief for this project was ‘to construct a park and “garden walk” that reflected the identity of the city and created a destination and gathering place of great social, ecological, and symbolic value.’ Shaped by extensive community participation, the design of this project creates a contemporary, sustainable, and transformative urban landscape that redefines the center of Santa Monica, establishes a system of linked central parks, re-knits the city fabric through strong linkages to Downtown, the adjacent neighborhoods, the Santa Monica State Beach, Palisades Park, and the Main Street commercial area, and mitigates the barrier created by the Santa Monica Freeway.
Design Excellence and Sustainability
Design and sustainability come together in this project to produce a new type of urban landscape that is active, innovative, resource-conscious, and ecologically rich. The sustainability of the parks can be measured not only in terms of ecology, water, energy, and materials, but also in terms of social vibrancy as places that promote the health and wellbeing of the people who experience them.
Inspired by the Southern California arroyo landscape of washes and ravines that once defined the site, a series of pathways organically emerge from City Hall, extend west to Ocean Avenue, and weave the park into the fabric of the city. Architectural features, water features, a texturally rich material palette, and lushly planted meadows and gardens reinforce the site’s “arroyo” history, while at the same time creating an exciting new identity that is unique to Santa Monica. Dramatic topography reinforces the fluid pathway system and organizes the site into four thematic hilltop areas, each calibrated to a different primary use and experience:
Garden Hill is defined by a series of seating alcoves and intimate display gardens that showcase seasonally dynamic, native, and appropriately adapted Southern California plant;
Discovery Hill is a play space for children, offering a range of experiences and settings with hill slides, a music wall, water play, and custom play structures embedded into a lush and shaded landscape;
Observation Hill offers the best views of the ocean and neighboring vicinity culminating in two distinctive shell-like overlooks that frame iconic views and vistas of Santa Monica and the ocean;
Gathering Hill provides a large open space for the community to come together, recreate and gather on a large multi-purpose lawn with seating terraces and an informal picnic area.
Ecology
The most dramatic aspect of the site transformation has been the restoration of its ecosystem. Situated on 7.4 acres between City Hall, the I-10 freeway, and Ocean Avenue, these parks have transformed a derelict and flat parking lot into a lush landscape of rolling hills, swales, meadow gardens, and active social spaces. The project has been fundamentally modeled on healthy, native environments whose interconnected botanical, hydrologic, and topographic systems work to provide restored ecosystem services to the site.
New forest types and amended soils respond to microclimates and showcase a diversity of species suited to different parts of the project. Over three hundred carefully selected new trees, thousands of new plants, and hundreds of different California native and appropriately adapted species are part of the project’s abundant and ambitious planting scheme. As such, it is one of the first large-scale contemporary urban projects to highlight California native plants as significant horticultural features.
Existing trees form an important backbone for new plant material. “Morty,” a large Moreton Bay Fig tree fondly named by Santa Monica residents, has been preserved in place and hosts a picnic grove near its impressive canopy. “The Three Amigos,” three large caliper Ficus trees, have been successfully relocated to create a grove that dramatically buffers the freeway. Two Junipers that once flanked the entry to City Hall have also found a special place on top of Discovery Hill and numerous other recovered trees and palms have found homes within the park.
Water, Energy & Materials
The park’s water elements share a strong connection to the site’s arroyo landscape, are carefully integrated into park topography and are poetically linked by a single runnel that flows downhill to the ocean. Their volume and presence increases the closer they are to the ocean. The features also reinforce sustainability goals by making use of biological filtration and closed potable water systems. Planted areas are irrigated using water from the nearby Santa Monica Urban Runoff Recycling Facility (SMURF). Irrigated water and stormwater are maintained on site through the natural movement of water into bioswales at the base of almost every hill in the park. Due to these design elements, daily water consumption for the irrigated park landscape and the water features is less than the city average.
Park lighting is the primary energy consumer within the park and square. Energy demands have been kept to a minimum with LED and other efficient fixtures and technologies. Layers of lighting rest lightly upon the site and are revealed as one ascends to the hilltops. As dusk turns to night, the sculptural forms and woven pathways of the park and square welcome visitors in a soft warm light that responds to the threedimensionality of the site. A site-specific sculpture by an international artist is composed of 49 telescoping stainless steel poles aligned in a grid. Alternating in height, each pole supports a weather vane and anemometer, designed to accurately respond to prevailing wind conditions, gauging wind speed and direction
Materials for the park and square consist of non-tropical hardwoods that have been sustainably forested, local aggregates and stone, numerous products with recycled content wherever possible, low-VOC paints, sealants and adhesives, and soy-based anti-graffiti coatings. Cast-in-place concrete walls, alcoves and paths expose locally sourced tumbled aggregates of varying sizes and scales. The iconic overlooks perched on top of the tallest of the park’s hills are fabricated from plasma cut plate steel with cutting patterns extracted directly from the landscape architect’s 3-D model and finished in a silvery white to complement the rich golden hues of the park’s paths, walls, and meadow gardens.
Social Vibrancy
Apart from the physical aspects of the site, the social sustainability of the project is uniquely high. Developed in close collaboration with the city and community, the park’s range of social spaces include areas for quiet contemplation, large areas for the community to come together, and inclusive play spaces for all ages and abilities. The project promotes human health through a series of walking trails and loops, bike parking areas, and inclusive play spaces for all ages and abilities.
The project’s successful realization and sustainable strength is directly related to the incredible collaboration of the project team, which included the city, community, landscape architect, interdisciplinary team of professional consultants, and design-build contractor. As a complete and unified composition, all of the varied elements of the new park achieve the goal of creating a new destination and symbolic heart for the community.





