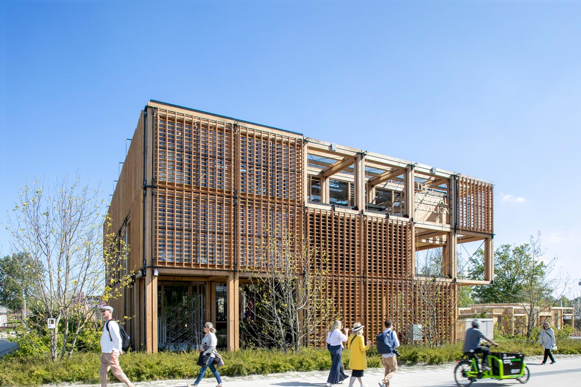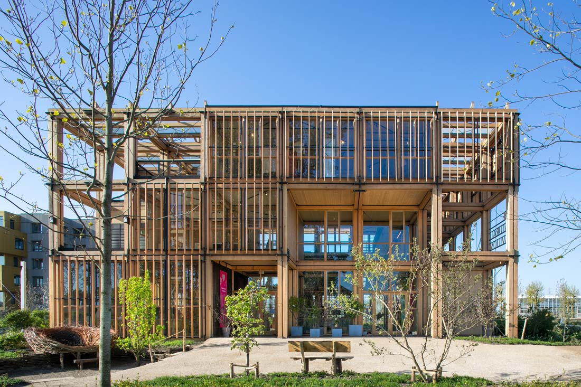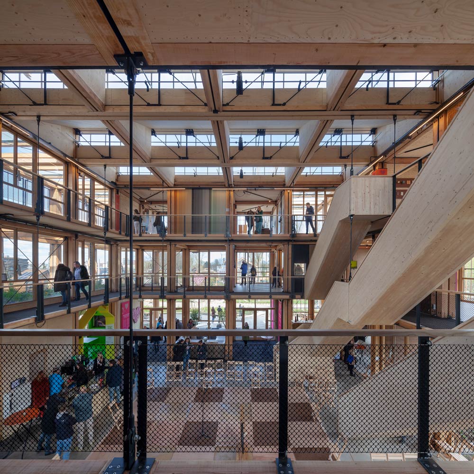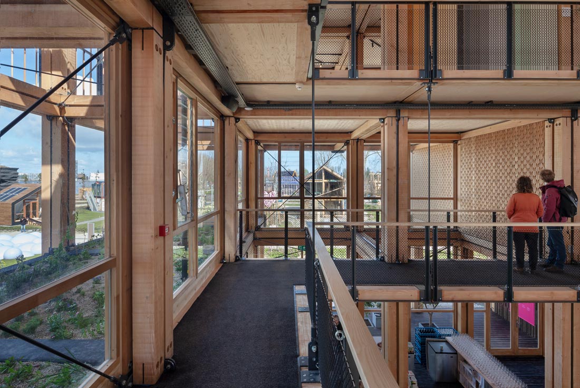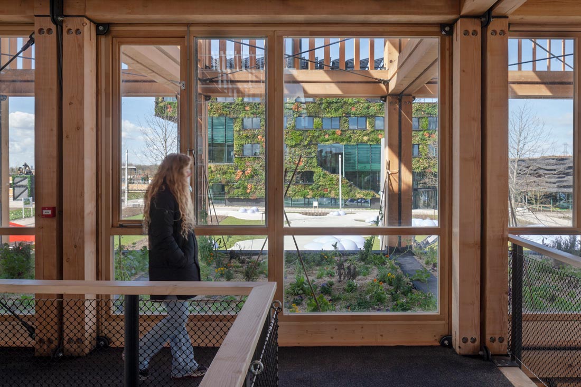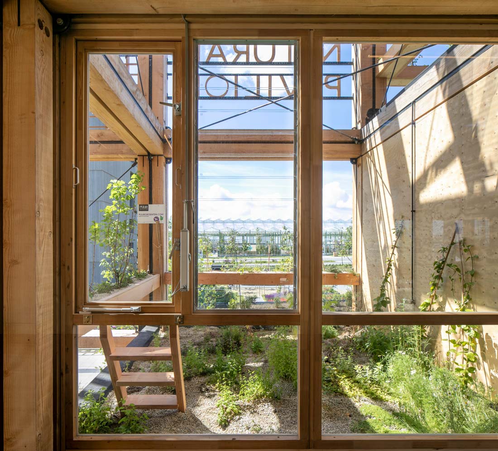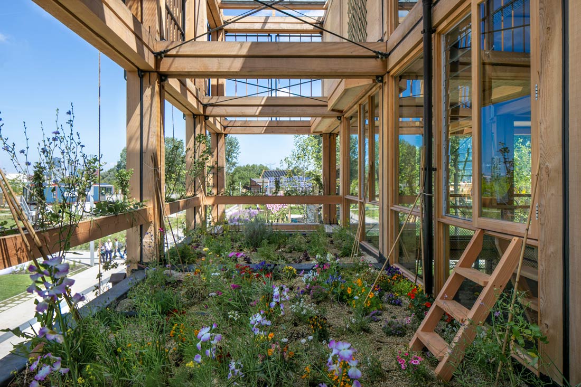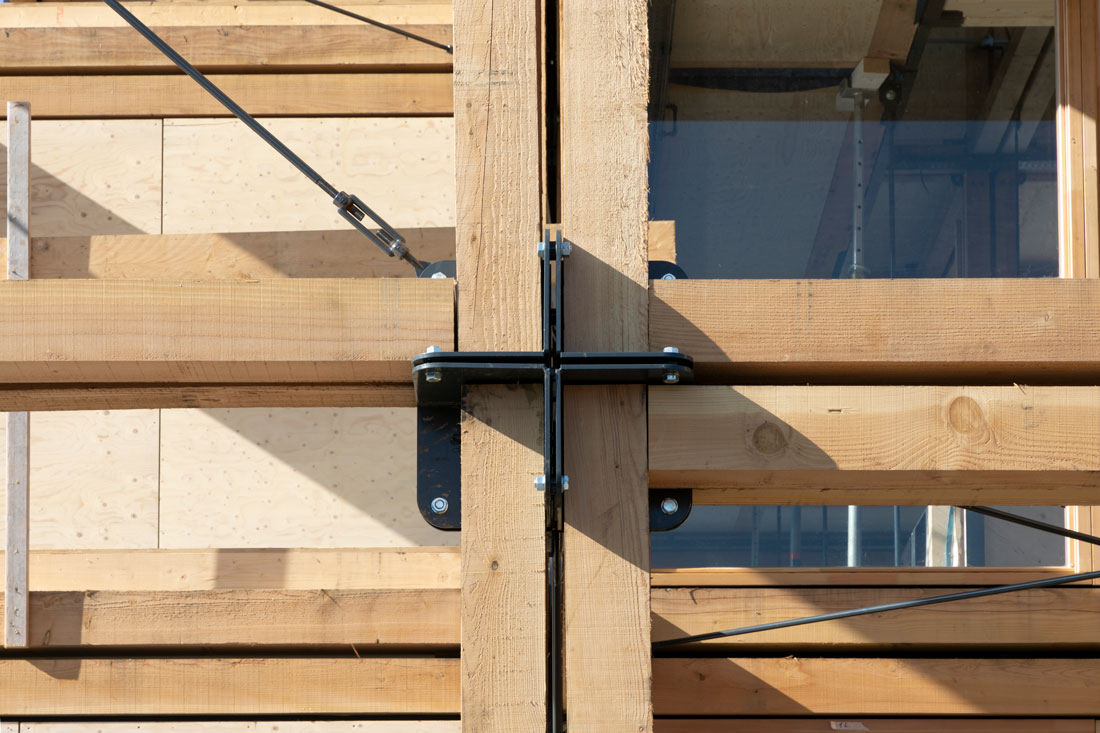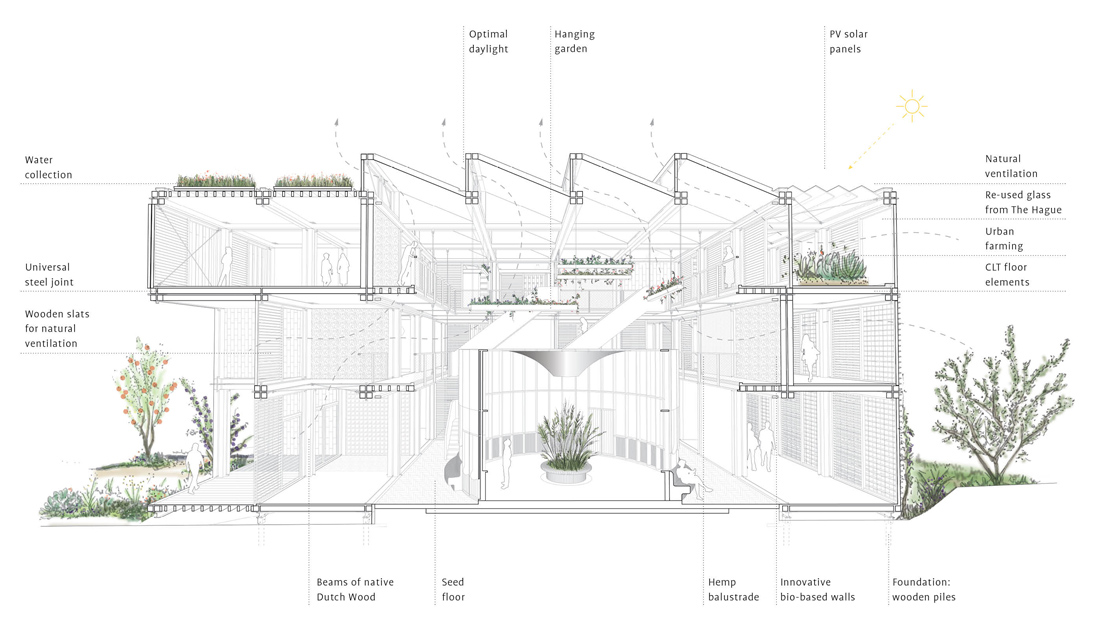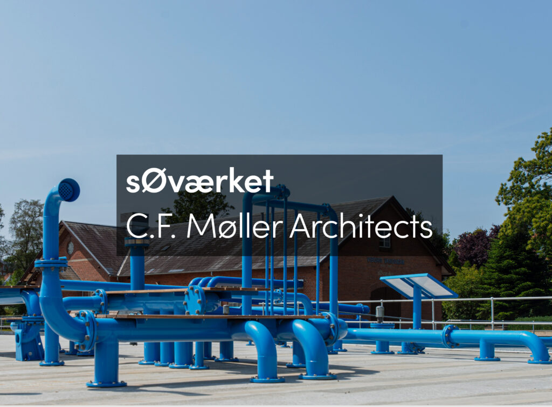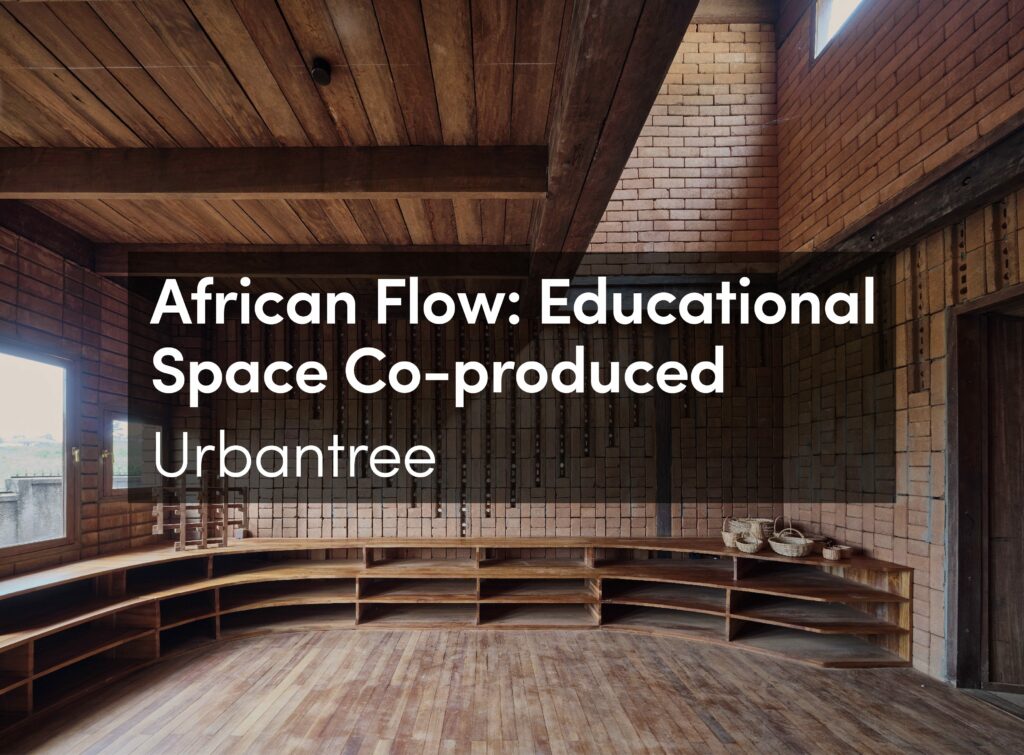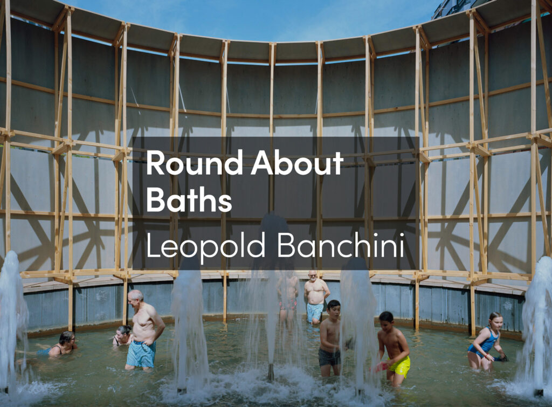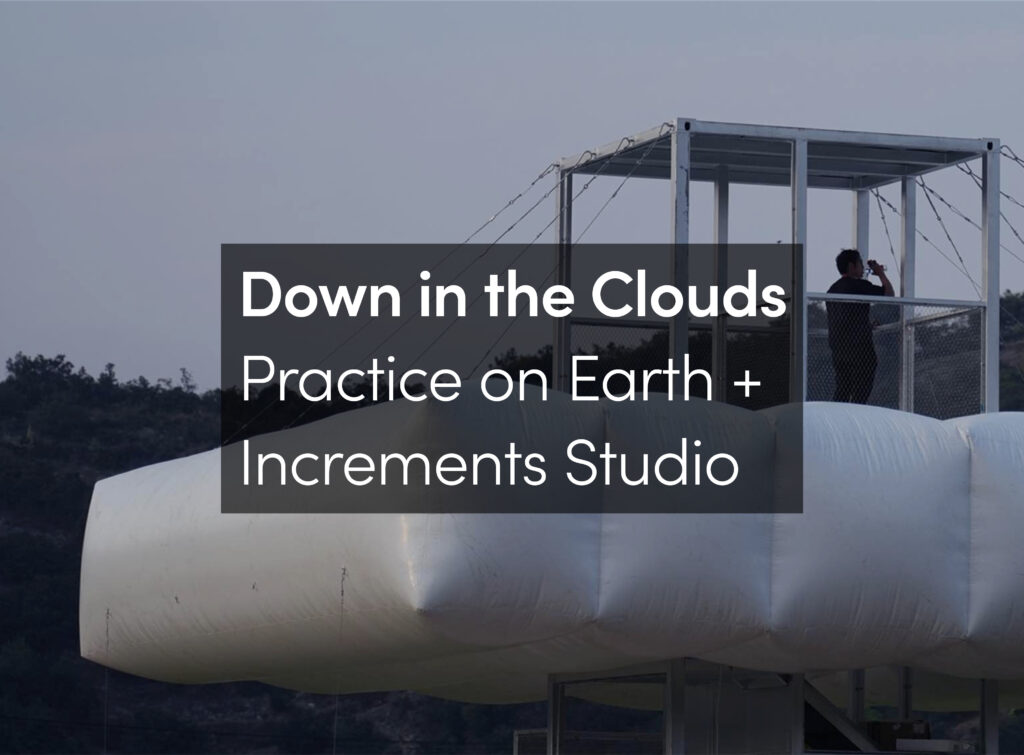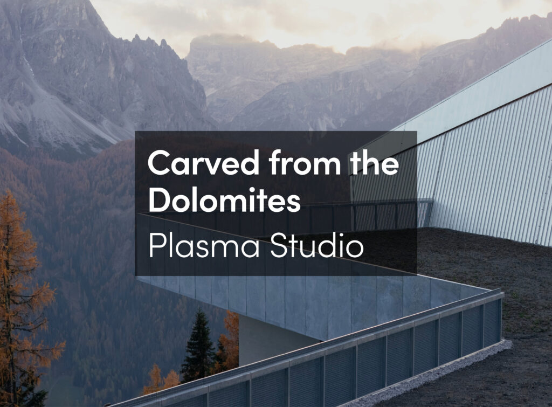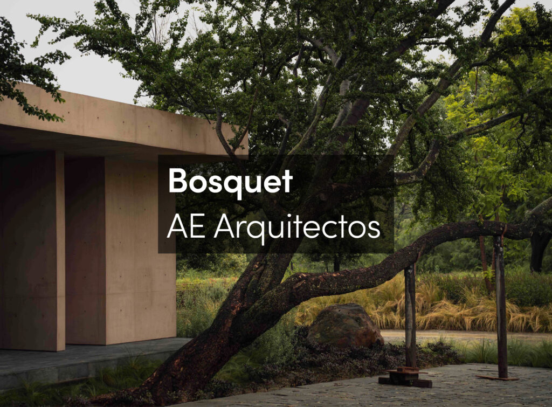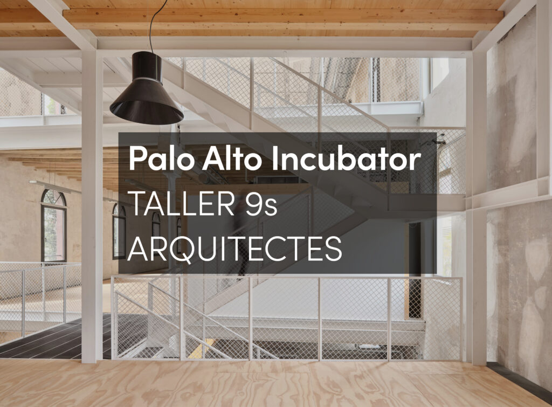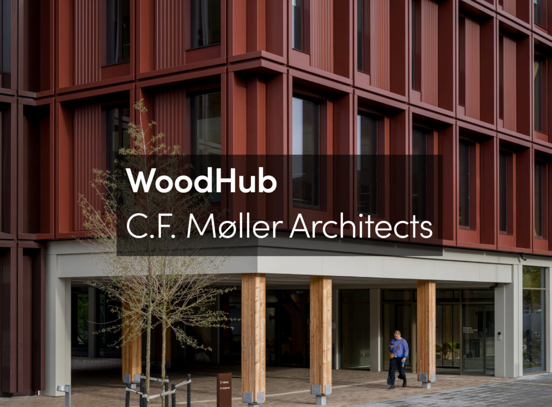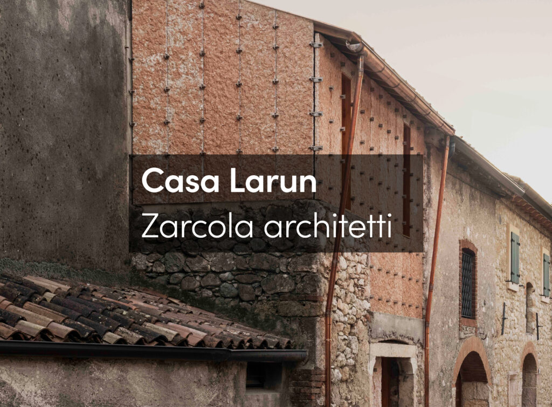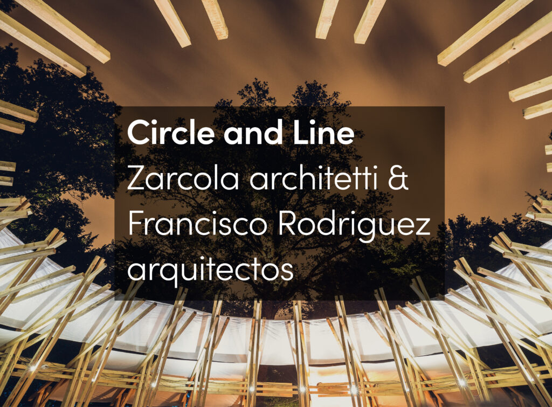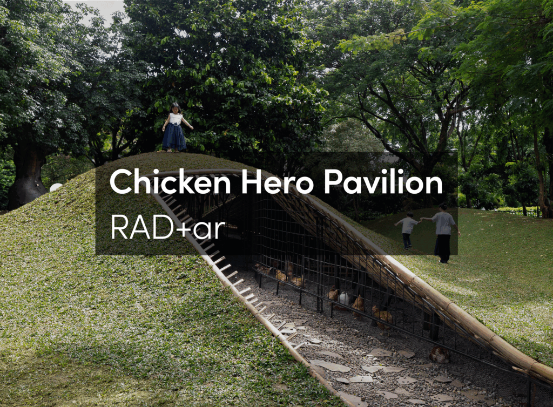The Natural Pavilion is an almost 100% bio-based, circular, and fully demountable inspiration-pavilion that can be rebuilt in a different configuration at a different location.
The Dutch National Government Pavilion was designed and built within a year for the Floriade Expo 2022. It focuses on the spatial challenges currently facing the Netherlands: the energy and raw materials transition, solving the housing shortage, making agriculture more sustainable, restoring biodiversity, and adapting to climate change. The Natural Pavilion serves as a showcase for innovative bio-based construction and contributes to the increased application and scaling-up of bio-based solutions.
A Simple but Ingenious Building Concept
The building concept is simple but ingenious and consists of two main elements:
– An elegant framework of wooden beams sourced from indigenous wood as a structurally evident shell, the modules of which are connected by a universal connecting element made from steel.
– A flexible filling for the framework using bio-based and re-used materials such as wooden floors, bio-based walls and windows of re-used glass, which can create any space while fulfilling specific conditions, such as acoustic or fire-safety requirements.
Remountable
Because of the dry construction, the pavilion can be completely dismantled and rebuilt in a different configuration. After the Floriade Expo 2022 it will serve as an exhibition space and film theater in various Dutch nature reserves. After 2025, it will become part of the FlevoCampus sustainable food project.
Minimal Technical Installations
The compact pavilion has been optimized to ensure comfortable conditions with a minimum of technical installations. The wooden louvres are parametrically designed for an optimal balance between light and temperature, resulting in unique façades on each side. The self-adjusting glass louvres on the façades, together with the roof windows, allow for natural thermal ventilation and cooling. The wooden sawtooth roofs bring soft northern light down into the atrium, minimizing the amount of artificial lighting required.
95% Bio-Based Materials
Almost all materials used in the pavilion are bio-based and renewable. Besides the Dutch-sourced wood of the frame and the wooden (CLT) floors and stairs, all the interior walls are made of leftover materials from agriculture and horticulture such as straw, flax, the stems of paprika plants, and spinach seed. The window glass is reused from a government building in The Hague.
Nature-Inclusive and Climate-Adaptive
The pavilion shows how flora and fauna can be embedded within the built environment, how biodiversity in the city can be improved, and how buildings can contribute to rainwater storage and cooling in cities. Surrounded by fruit trees and bioswale, and with its horizontal and vertical buffering of rainwater along with the integration of nesting facilities, food provision and planting on its roofs, the pavilion demonstrates how buildings can contribute to the inclusion of nature and climate adaptation.
Minimal Environmental Impact
The environmental impact of the pavilion is minimal due to the use of bio-based and circular materials, the minimization of material use, the lightweight wooden-pile foundation, and the integration of greenery in the building. The framework and the wall elements were manufactured off site for “plug and play” assembly, resulting in extremely low CO2 emissions.
The pavilion shows that circular, bio-based and energy-neutral homes, schools and offices can rapidly be developed on an industrial scale with the application of a wide variety of greenery.





