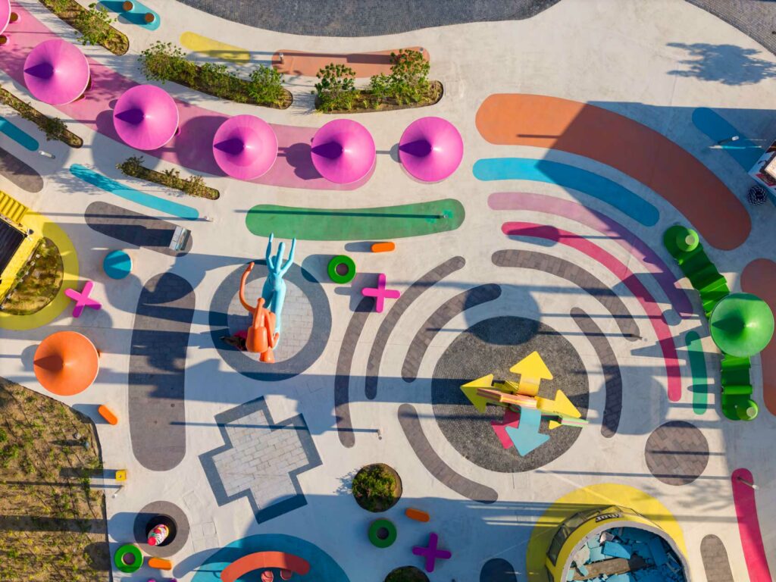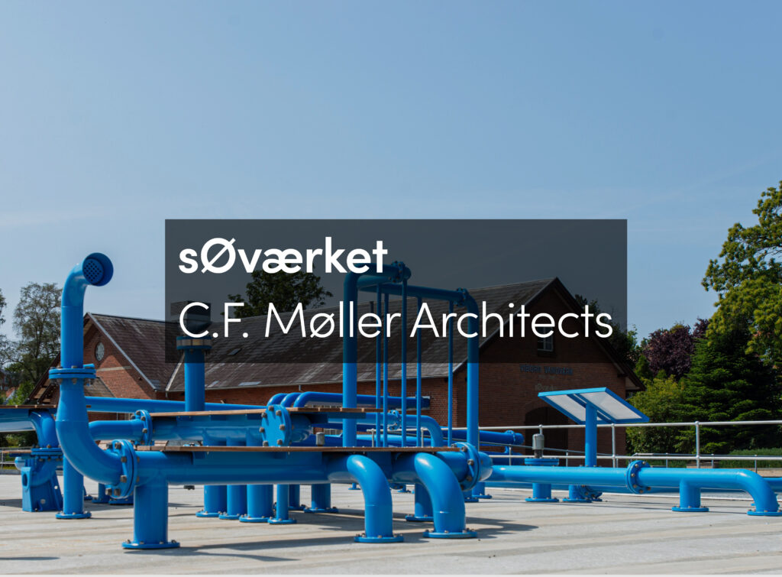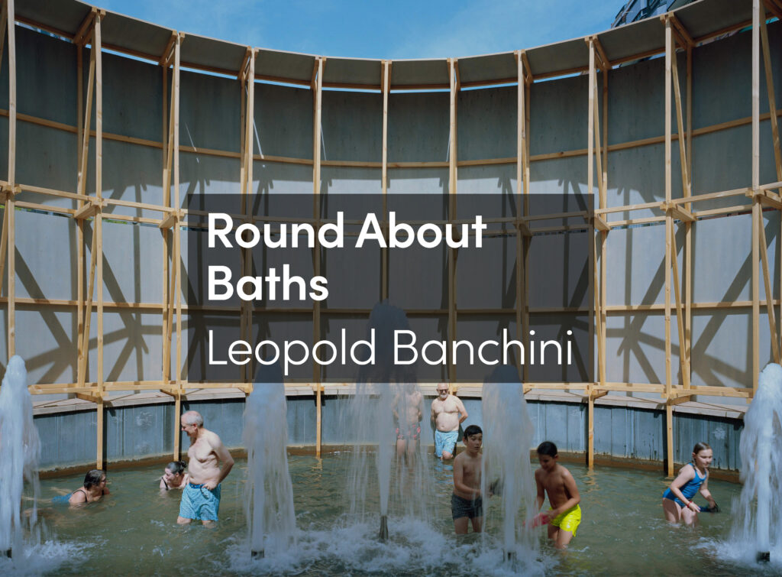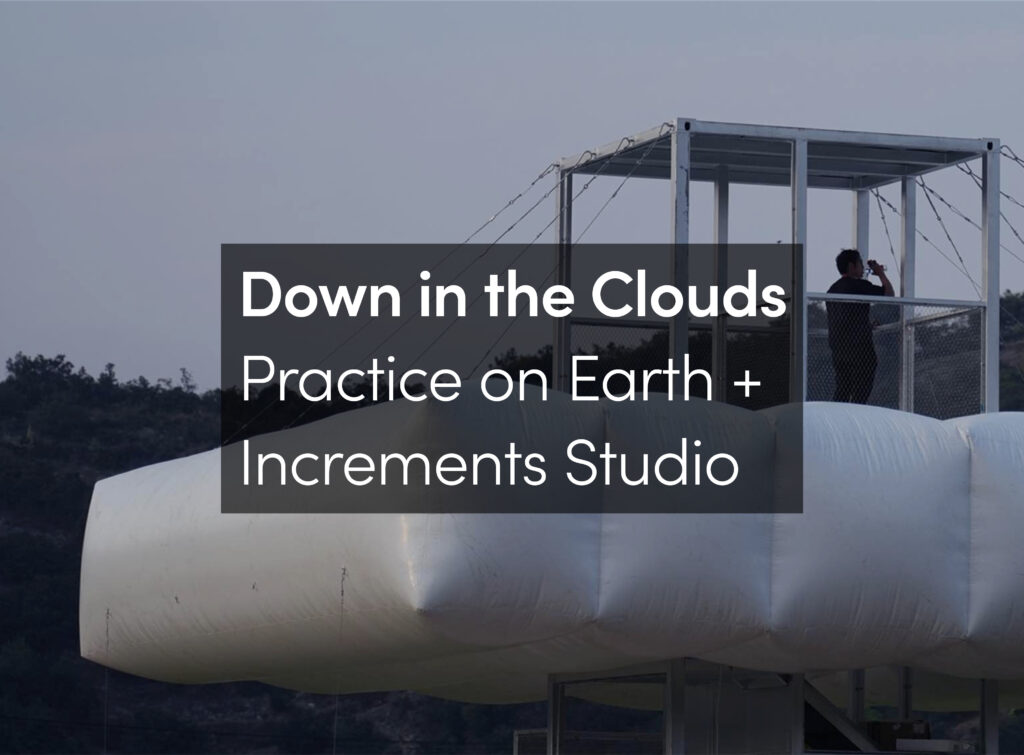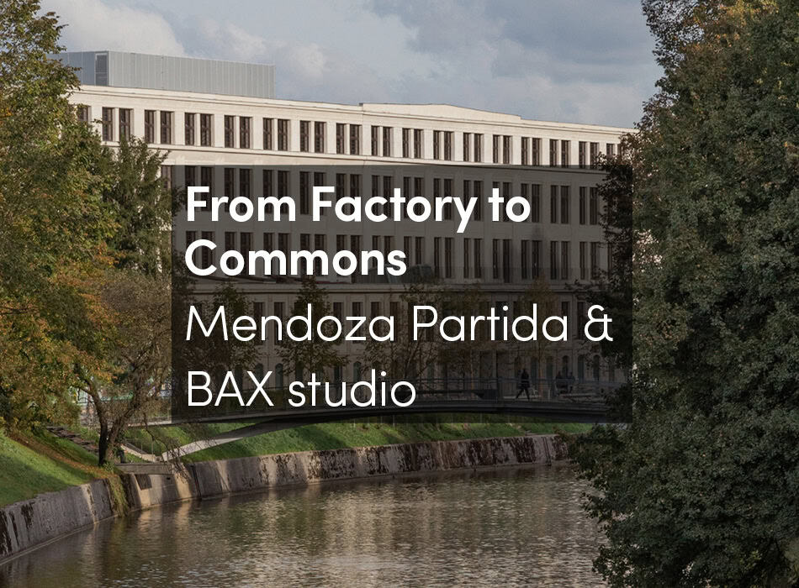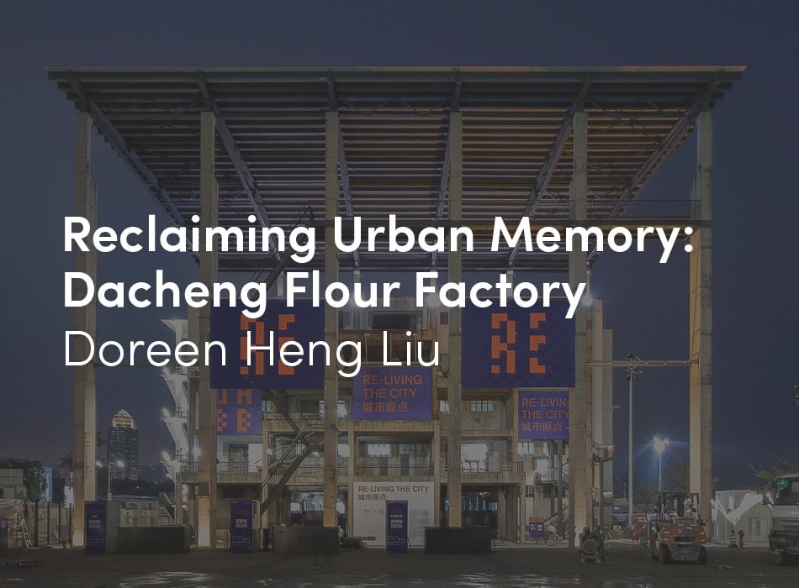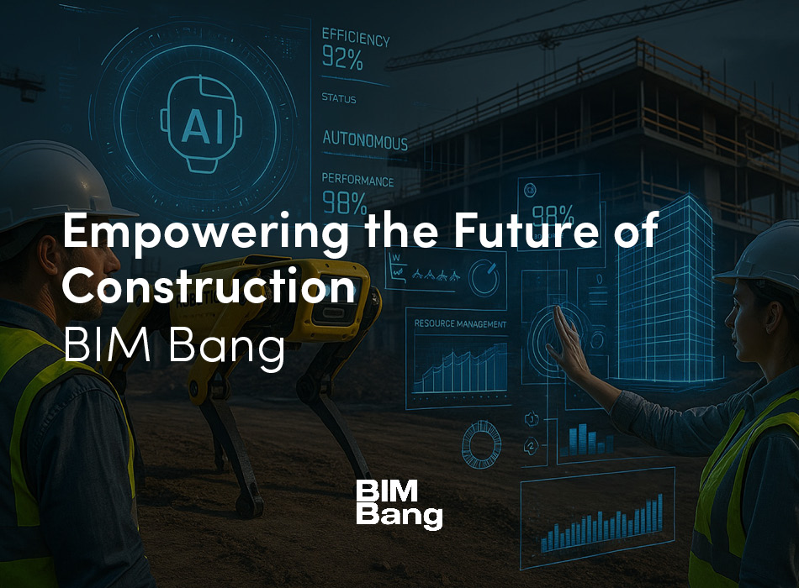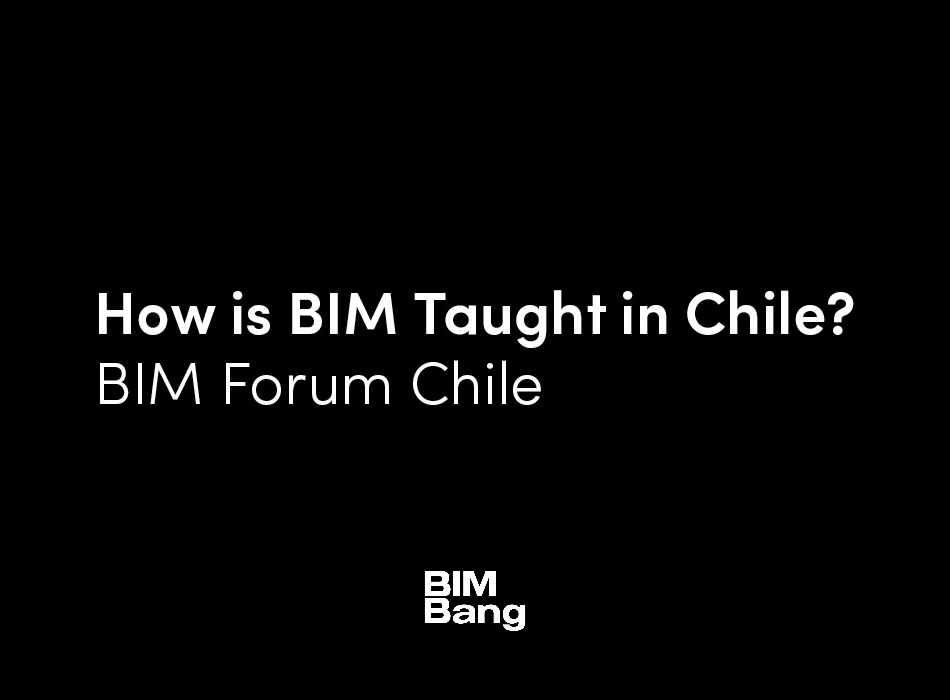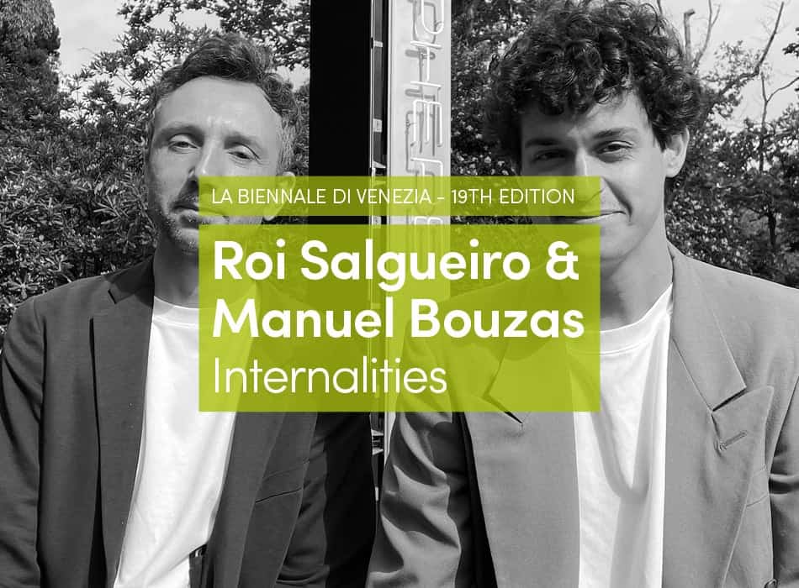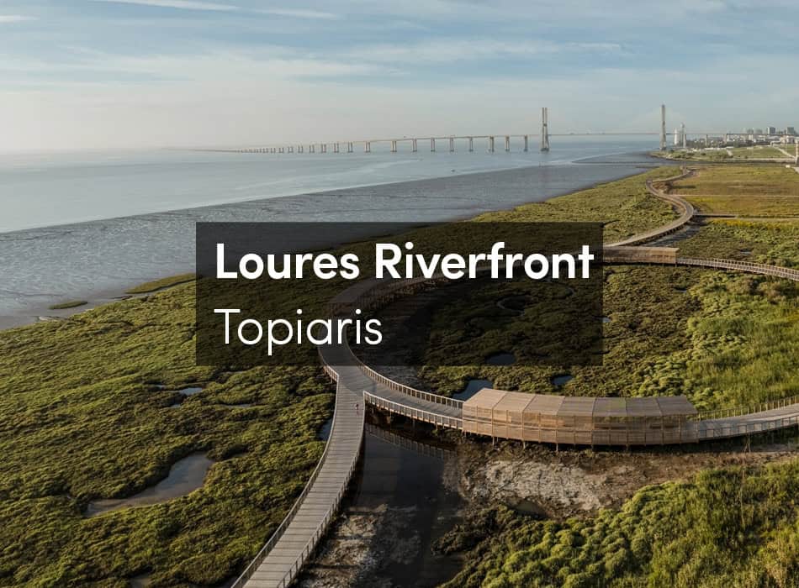The Hub, located in Marassi on Egypt’s North Coast, is a groundbreaking entertainment destination, covering 60,000 m². Designed by 100architects for Emaar Misr, it redefines public space through bold, colorful design and immersive experiences that engage visitors of all ages, especially adolescents and young adults.
At the core of The Hub’s design is the concept of a “Big Bang”—a celebration of life and youth, represented by an explosion of colors, lights, and dynamic forms. This abstract idea translates into a visually captivating experience, where visitors are drawn into the space as if being pulled by gravitational forces represented by an innovative wayfinding system. Bold, colorful lines embedded directly into the ground guide foot traffic, enhancing circulation while adding a dynamic aesthetic layer.
The master plan features a “triple heart” layout with three major zones: a multipurpose event space, a playground, and Kids Town, all gravitating around the Central Plaza, and tailored to younger audiences. These spaces are carefully arranged to encourage spontaneous social interactions and self-expression—core to 100architects’ philosophy of creating public spaces that foster community engagement. The dynamic design invites visitors to explore, play, and connect, making it an ideal space for social gatherings and youth expression.
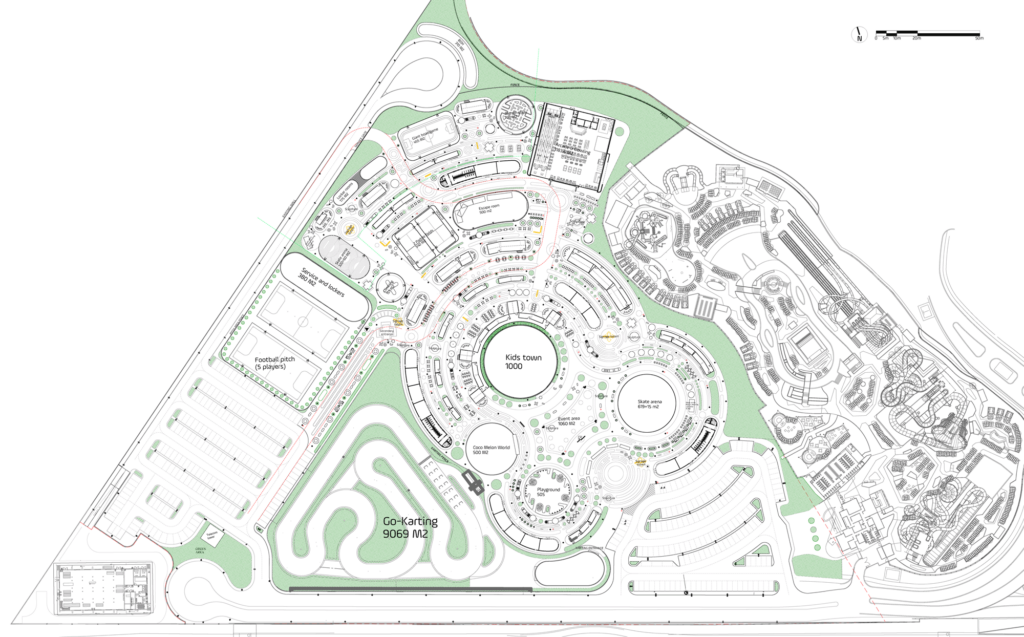
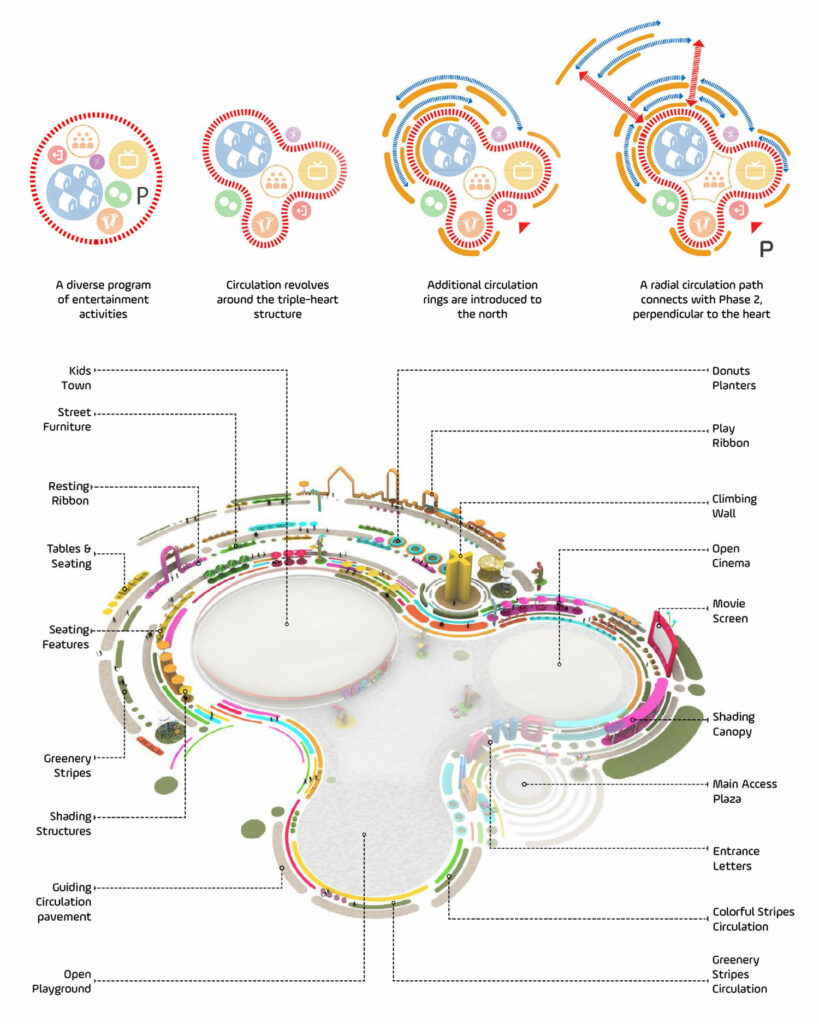
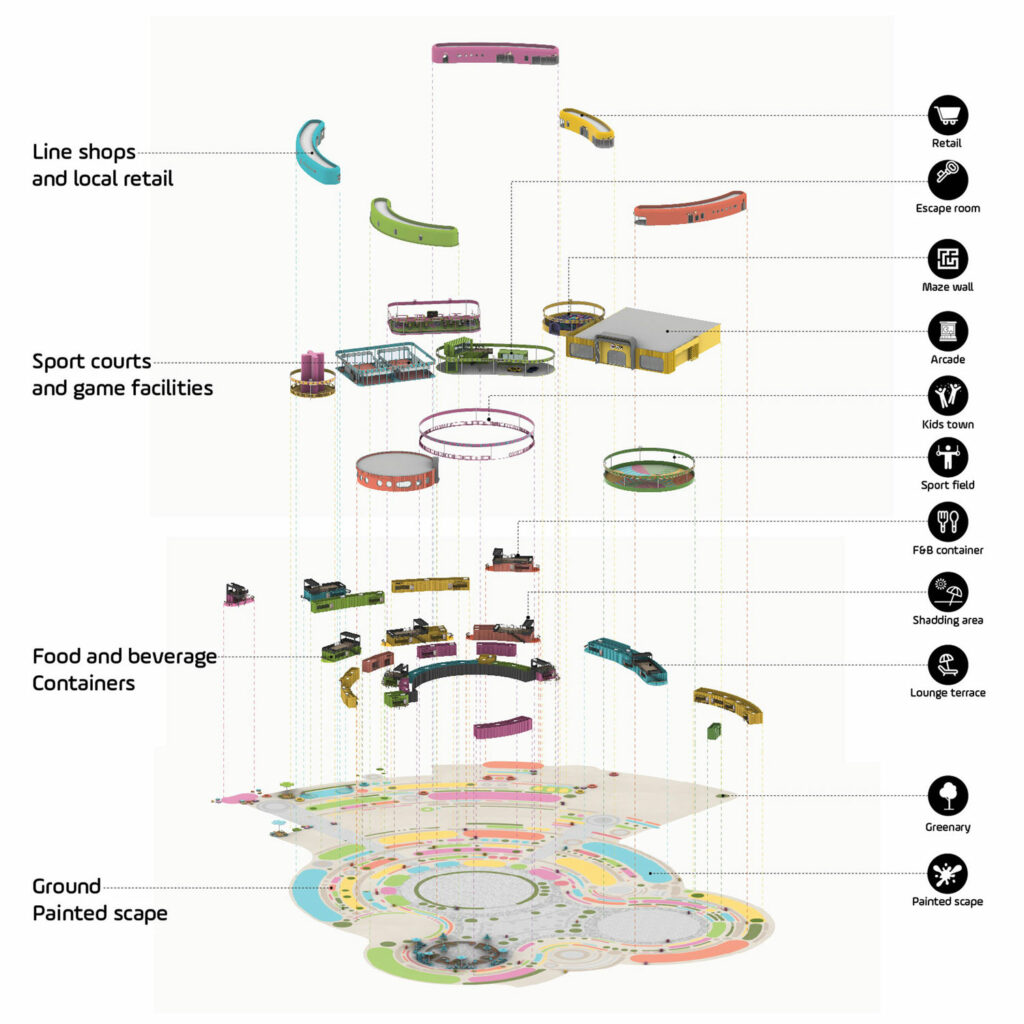
In addition to these key attractions, The Hub offers a wide range of activities, including an open-air cinema, go-kart track, roller-skating rink, sports courts, arcade, and flexible public spaces designed for allowing the ephemeral appearance of pop-up markets, concerts, and workshops. F&B and Retail spaces occupy 10,000 m² and 15,000 m² respectively, with container-based F&B outlets and locally themed retail shops, all designed to blend seamlessly with the vibrant aesthetic. This modular approach enabled fast construction while maintaining a striking industrial edge that resonates with younger visitors.
As the trendiest space on Egypt’s North Coast, The Hub has quickly become a hotspot for evening activities. With its success evident in the daily crowds, the project is already set to expand. Phase 2, scheduled for completion by June 2025, will introduce a larger playscape and even more amenities, driving further social interaction, visitor engagement, and commercial success. As 100architects continues to reshape public spaces, we are excited to push the boundaries of design, creating environments that are vibrant, interactive, and inclusive.
