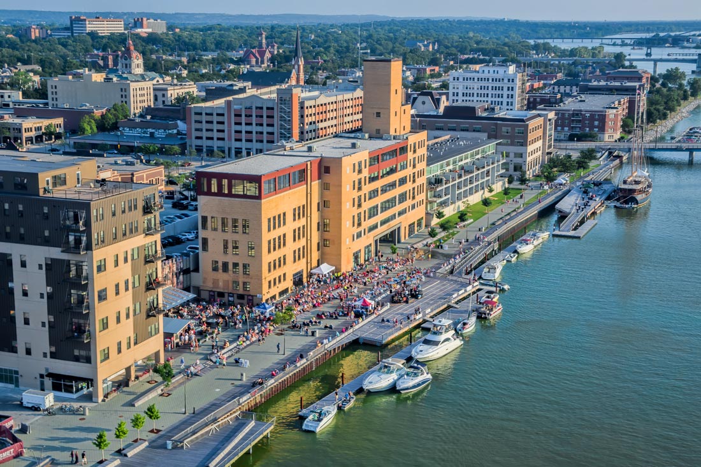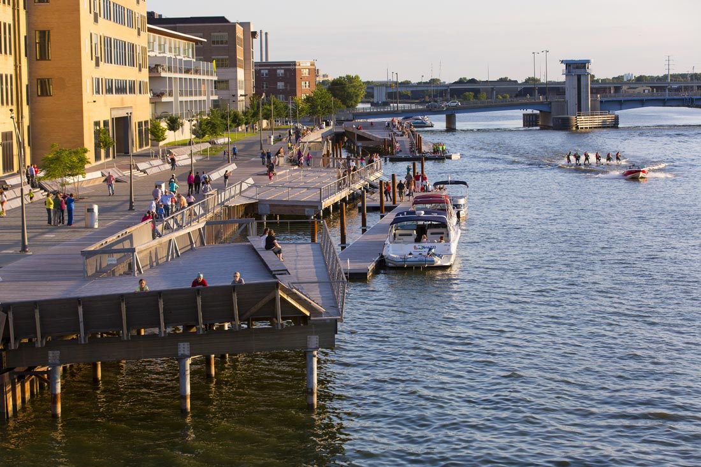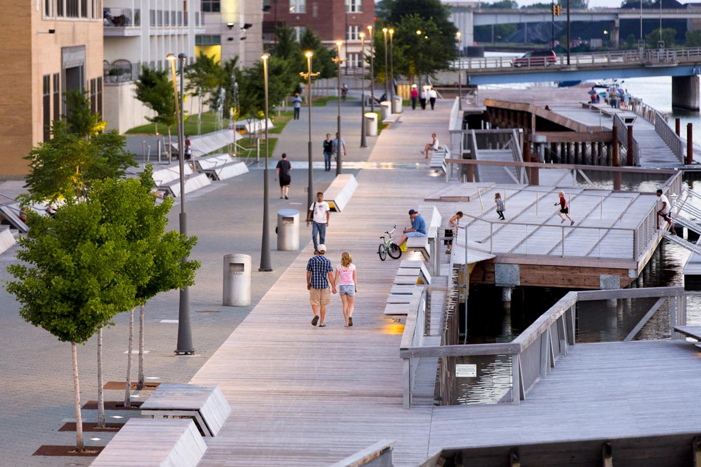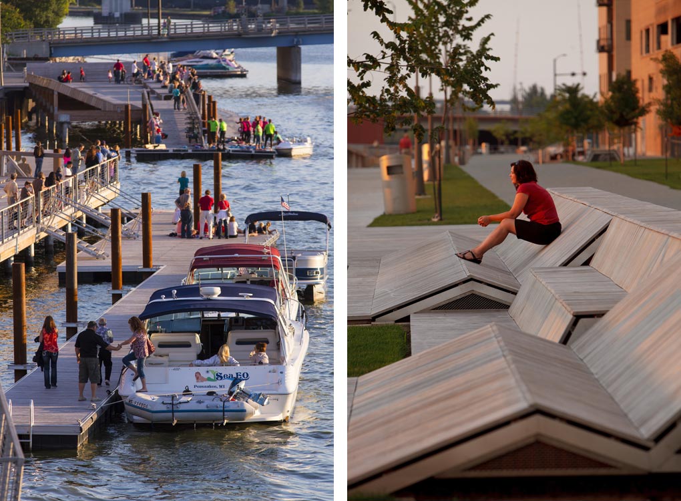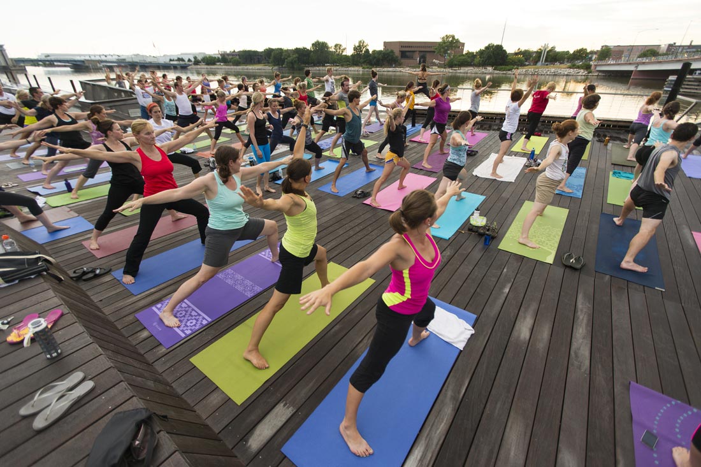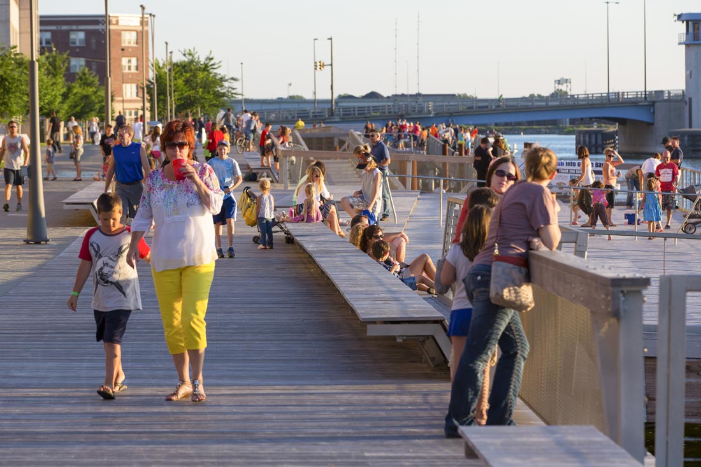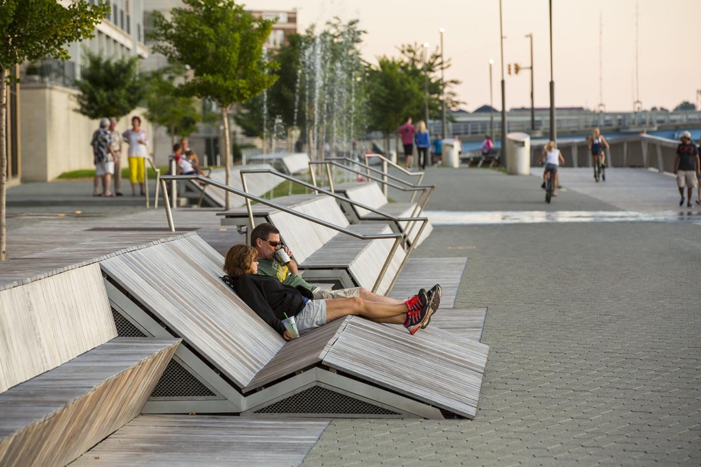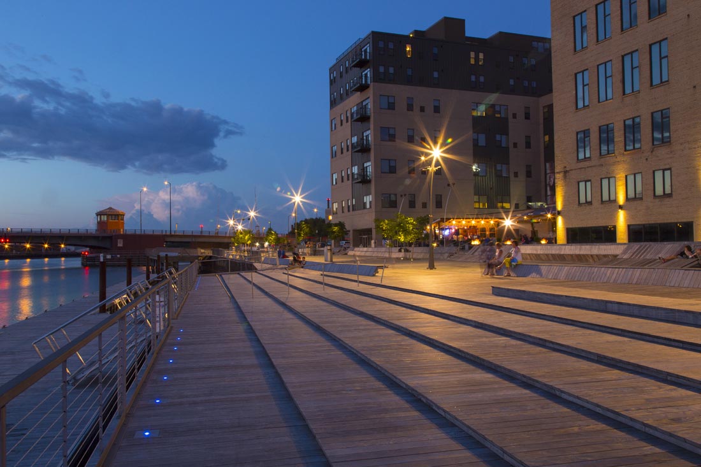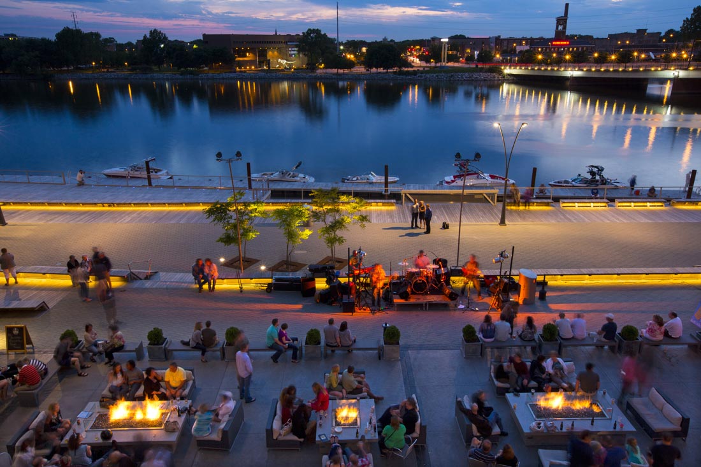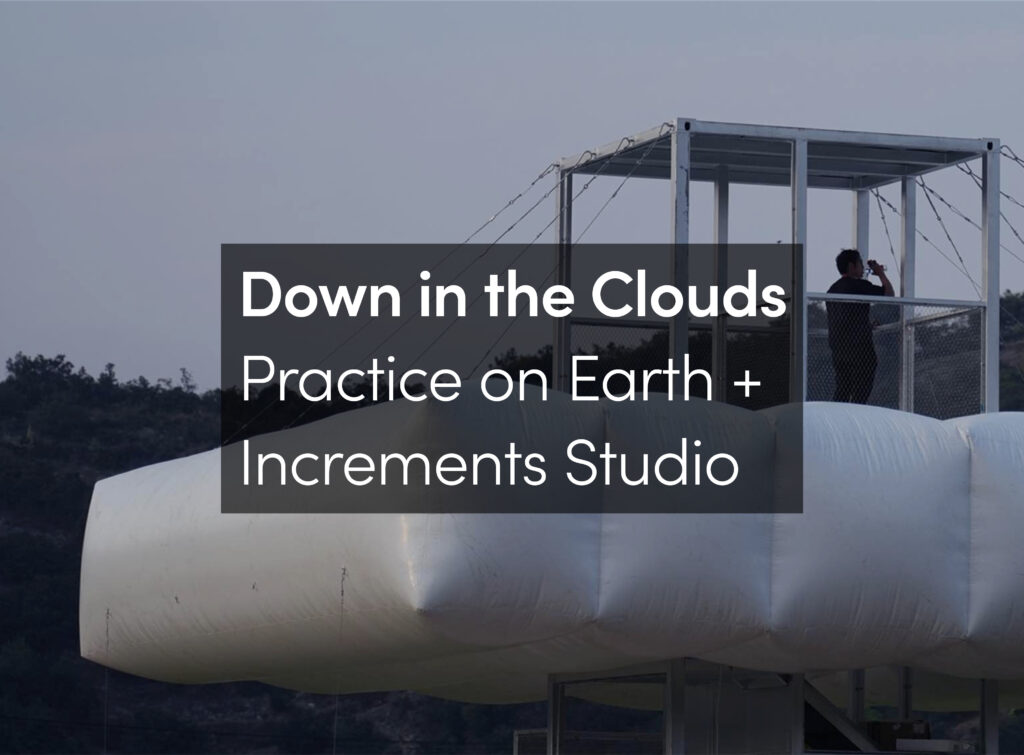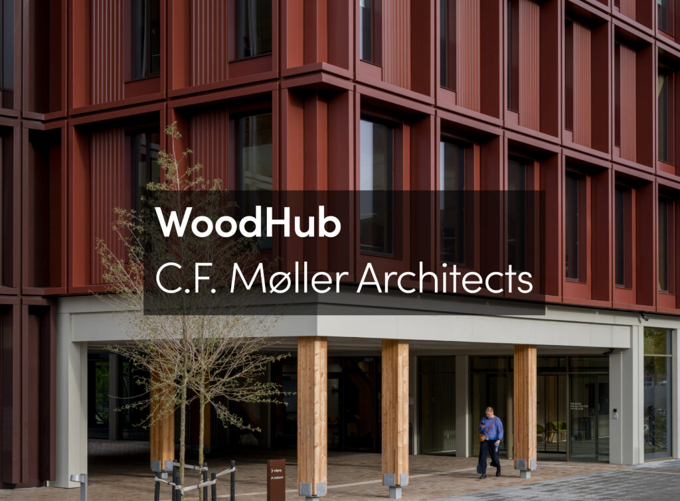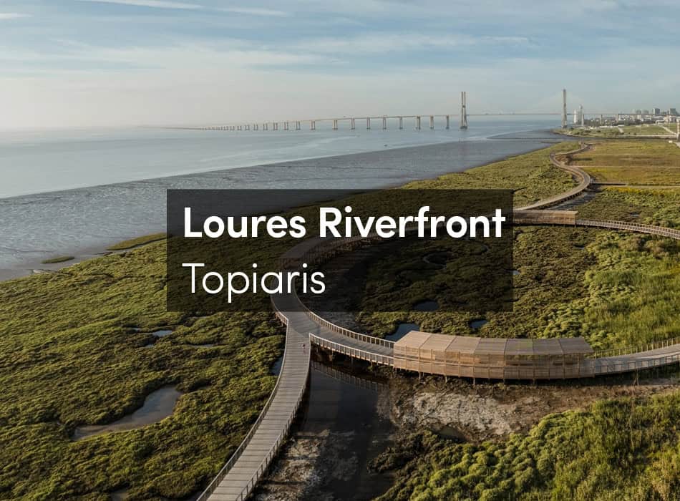The CityDeck is the heart of a multi-phase redevelopment project along Green Bay’s Fox Riverfront, a small city in the Upper MidWest of the United States. The site is a 2-acre strip of land measuring 50 to 60 feet wide, running along the edge of the Fox River in downtown Green Bay. It is about one-quarter-mile in length and situated between two bridges that cross the river. At the project’s start, the surrounding area generally turned its back on the river. Adjacent parcels were empty or in use as parking lots; nearby downtown parcels were also empty or only utilized during business hours. Unsurprisingly, there was little social or civic life here, and little reason to visit; the elevated walk along existing river bulkhead walls prevented any direct access down to the river—or up to the city from recreational boats.
The goal of the project was to activate the riverfront, connect the city to the river, increase opportunities for social life, create a flexible space for civic gatherings, and frame opportunities for new mixed-use development that would infuse downtown with new life, 24/7. It is also designed to accommodate the 100-year flood; the change in elevation allows for dining terraces that extend the life of the adjacent buildings into the new riverfront space.





