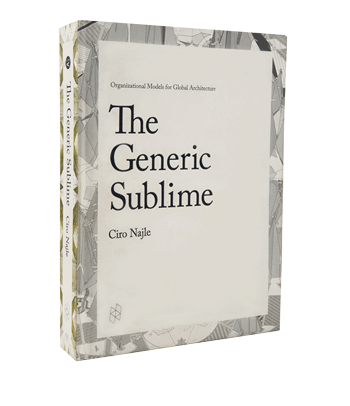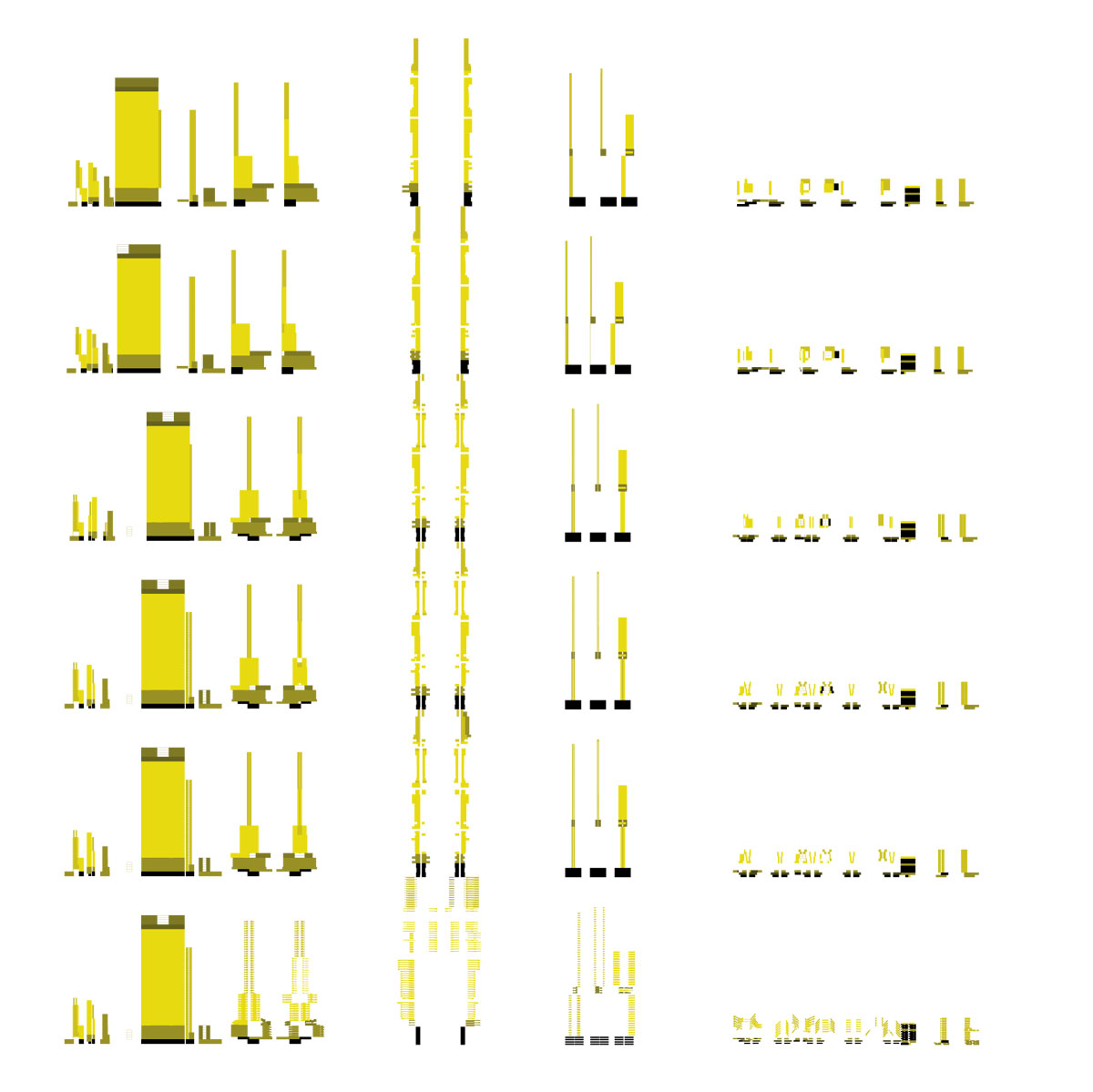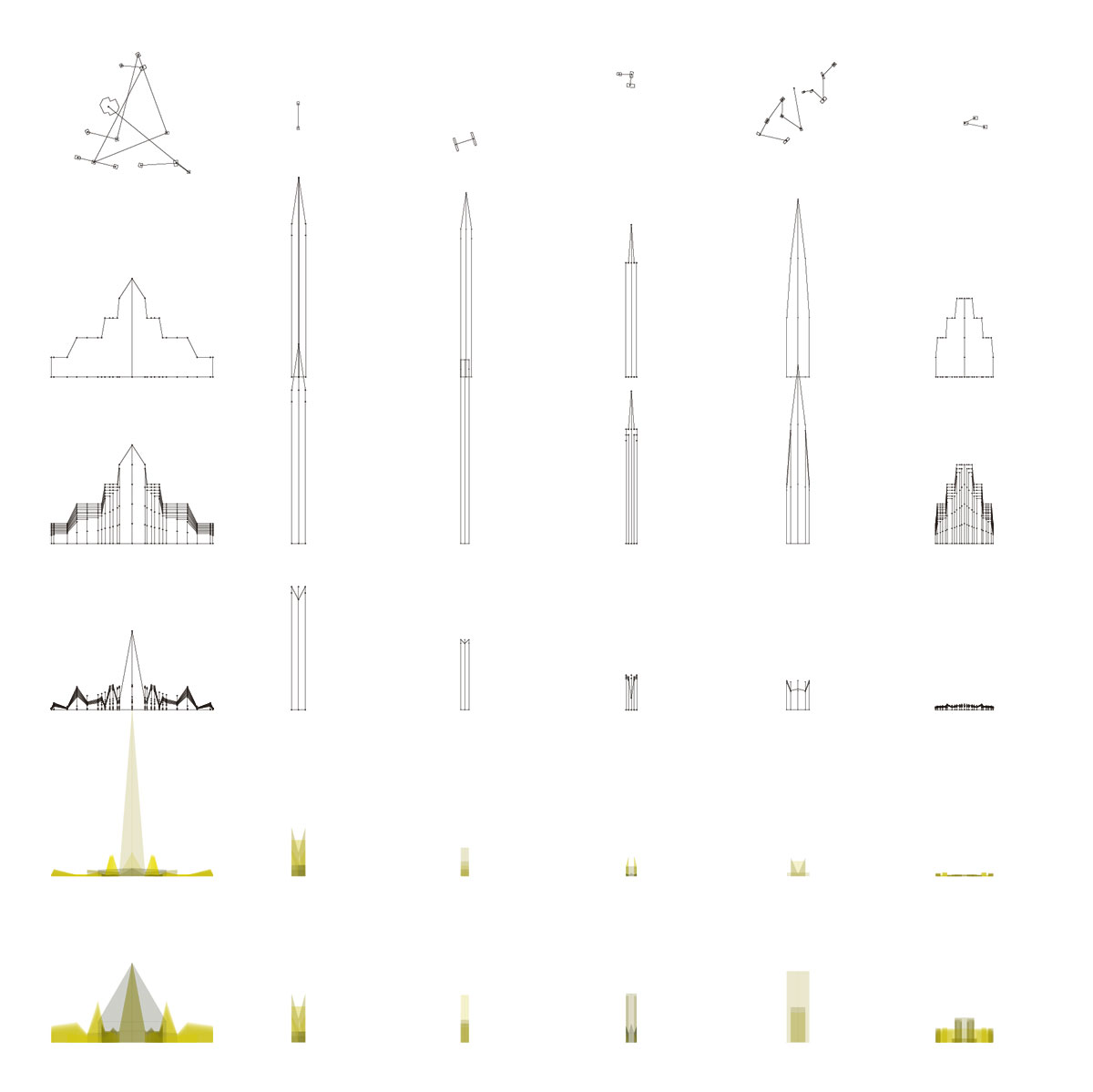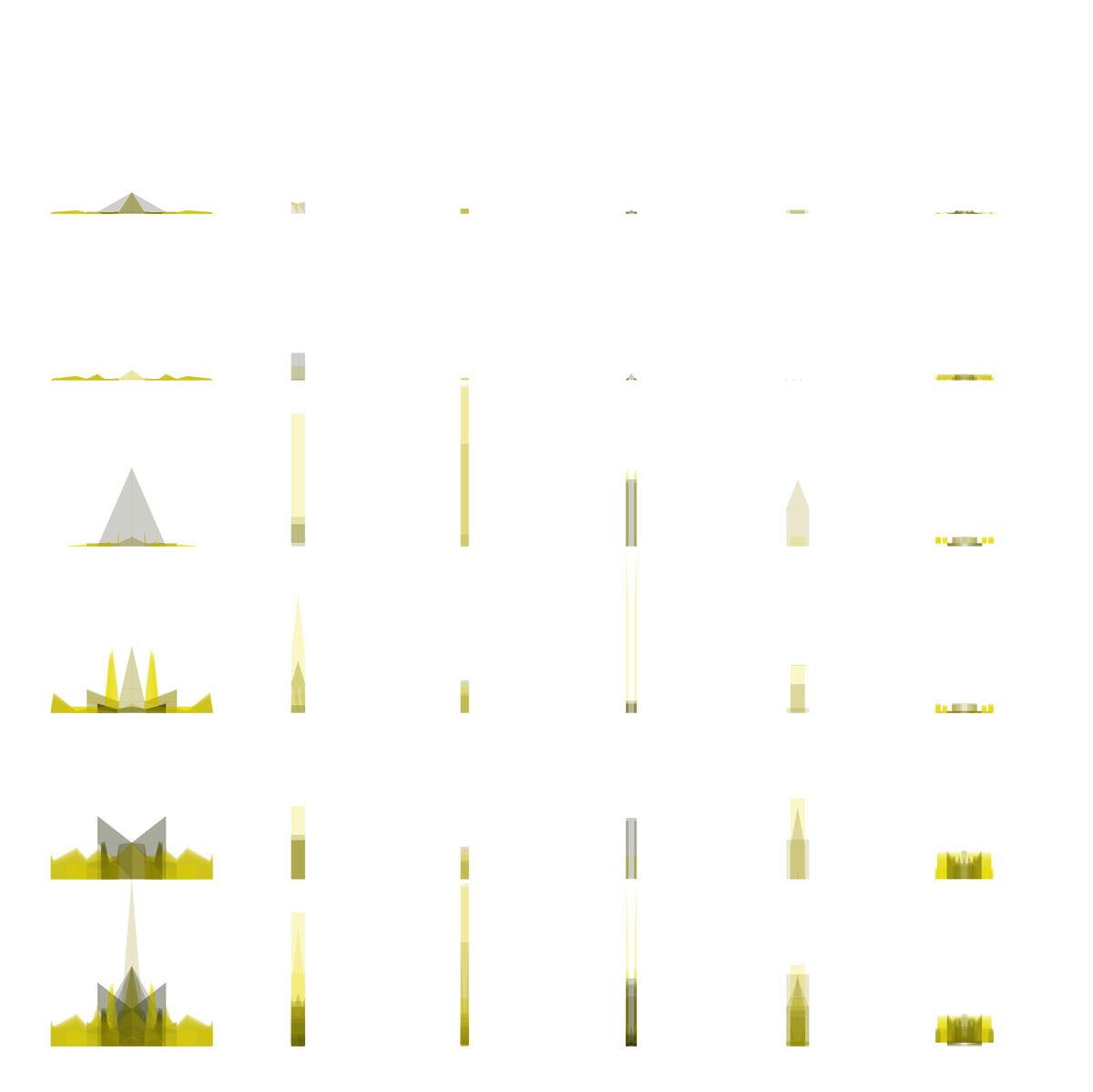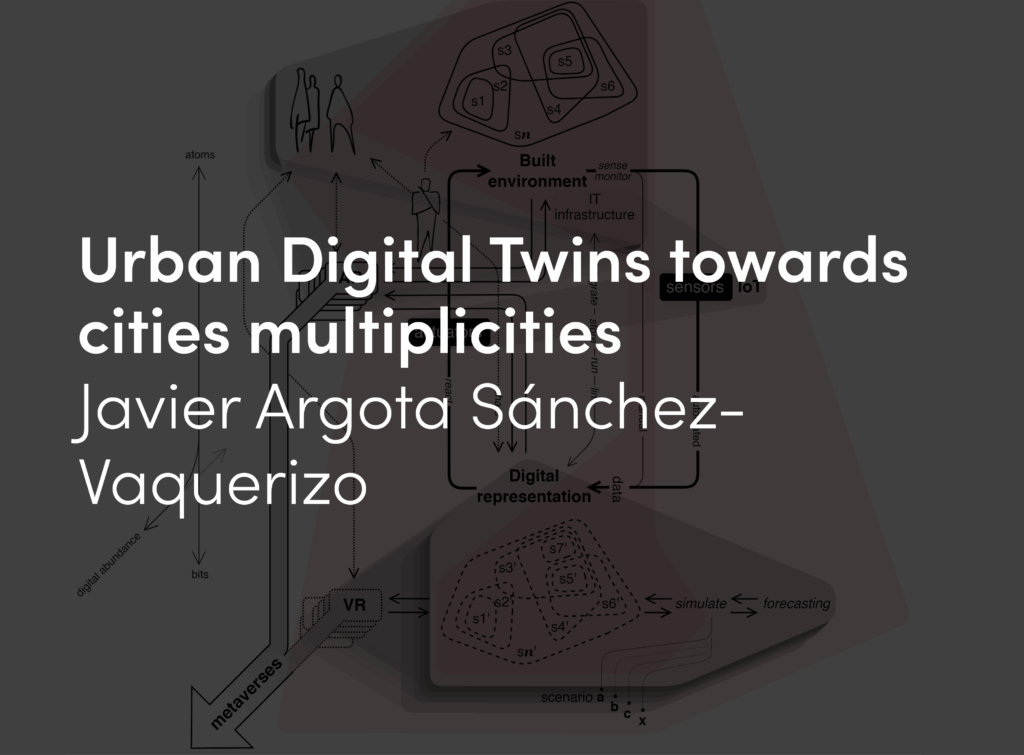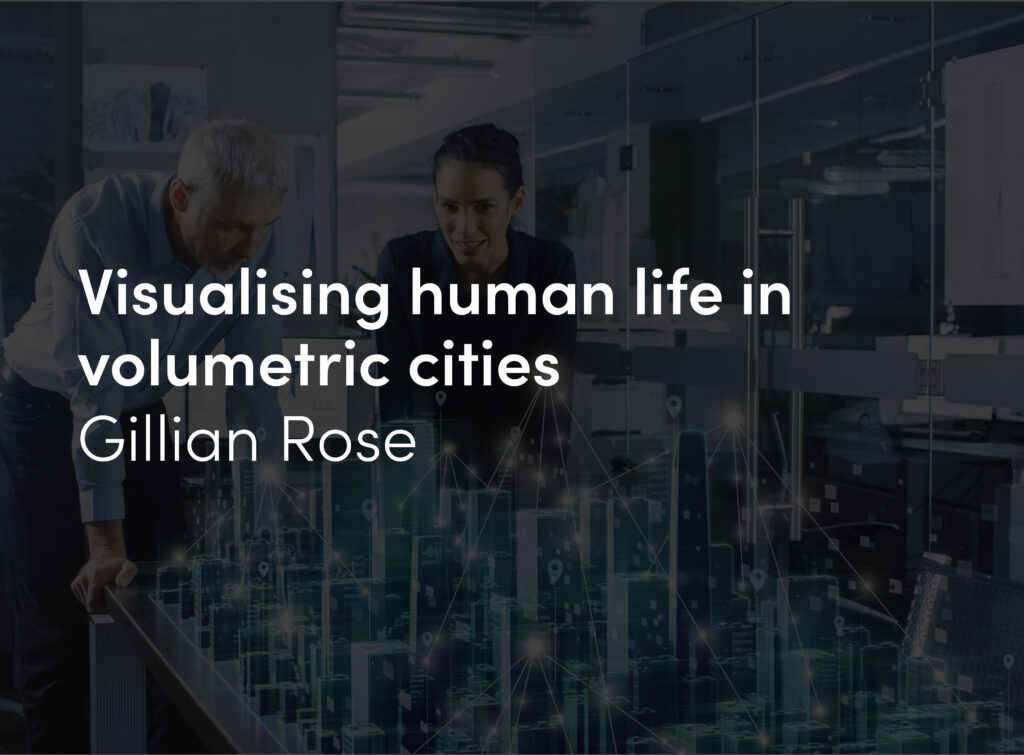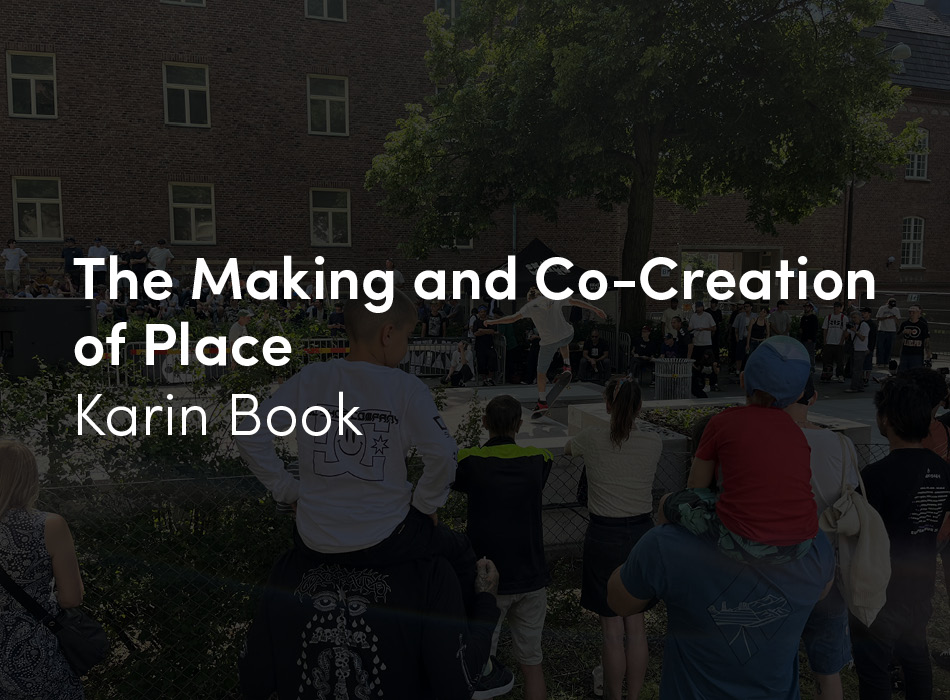Data Form weaves together a set of mixed-use islands within a matrix of internal commercial connectedness. The mixed-use building—a self-segregated city within a city—is so unique and irresistible that it effortlessly attracts inhabitants into a limbo of shared distraction. It engenders a field of numbness characterized by its appealing adequacy and its uncritical relevance, which hides the extreme vulnerability of the user under the illusion of his/her overpowering by sheer consumption.
Data Form is an entangled archipelago of islands characterized by determined indeterminacy, uprising their machinery for generating totally unnecessary information by means of an internal web that frantically produces difference for the sake of difference. A manifold of mixed-use buildings acts as the infrastructural spine that integrates independent commercial masses within a single artifact. The more congested this spine, the more numerous its internal connections, the more open the exchanges, and the more indifferent to the outside world.
A set of common behavioral rules relates programs across a set of mixed-use buildings, in the attempt to foster programmatic coexistences and induce them to transform each other. The rules result from the quantification of variables across a mixed-use taxonomy, the recognition of patterns across those variables, the construction of internally consistent behaviors, and the configuration of relations that work as gradients in an informational continuum. This manifold of mutual destabilizers paradoxically constructs a highly static universe, the vibrating programmatic heterogeneity of which is dispersed to the point of becoming a rigorous, indeterminate order. Variables are organized by the unfolding of cores within a set of mixed-use buildings, arranged as a sequential logic of number of programs per core. Various levels of complexity are achieved based on the following variables: total surface area per core, total surface area per program per core, average floor area per program, spatial height per program, plan depth per program, distance of programs to the ground, surface area of core per program, surface area of hallway per program, and vertical and horizontal connectivity between programs. The gradient of organizational diversity that emerges from the mixed-use mix is conditioned by the intertwinement of variations, and a series of mixed-use manifolds is constructed through the integration of this web.
The accumulation of these incompatible spatial conditions configures a mountain of mutually displaced pyramidal sections with interstitial plateaus that build up a single cumulative structure. The blunt reification of information creates the basis for the rugged megaform, which both systemically and allegorically piles up the informational debris indexed along its generation. The pyramidal sections of this pile configure a manifold of pinnacles. Consumption reaches its maximum density in the central, highest point, which radiates the internal logic outward, reaching its ultimate amplification when the interior releases its containment and projects itself as a singular totality.





