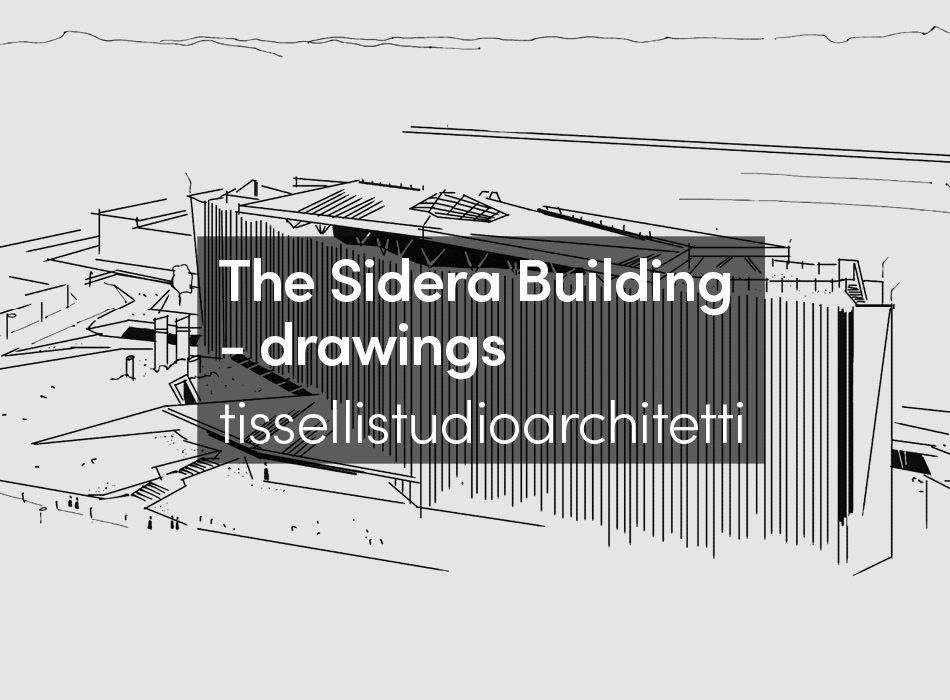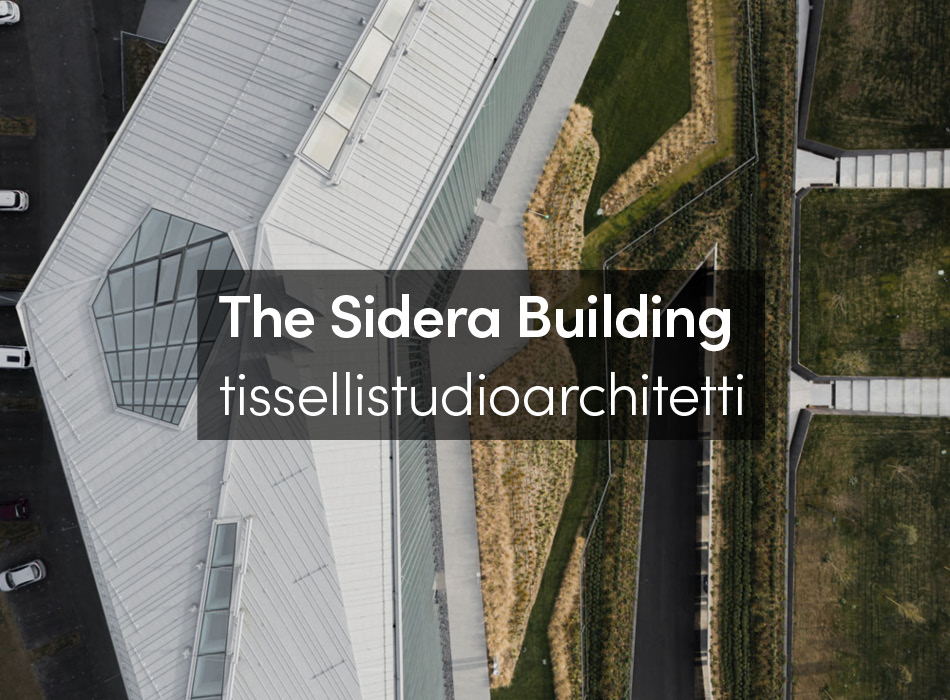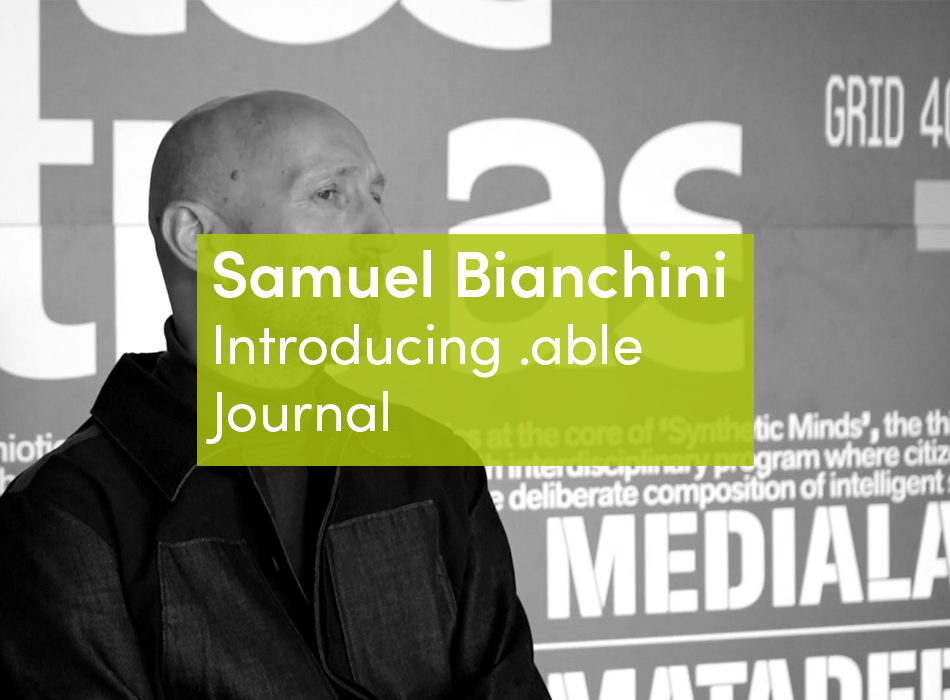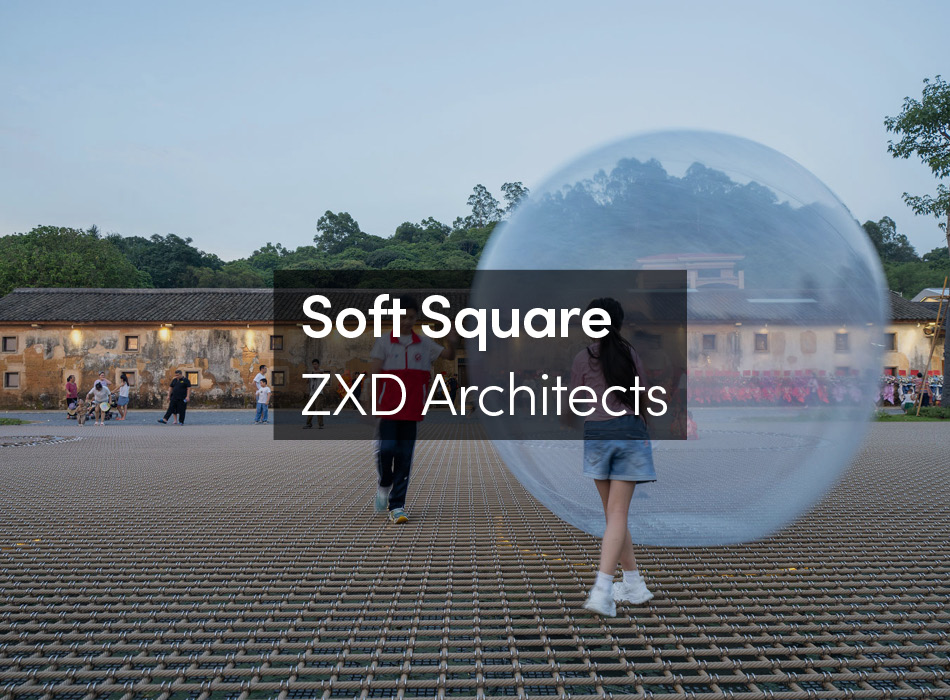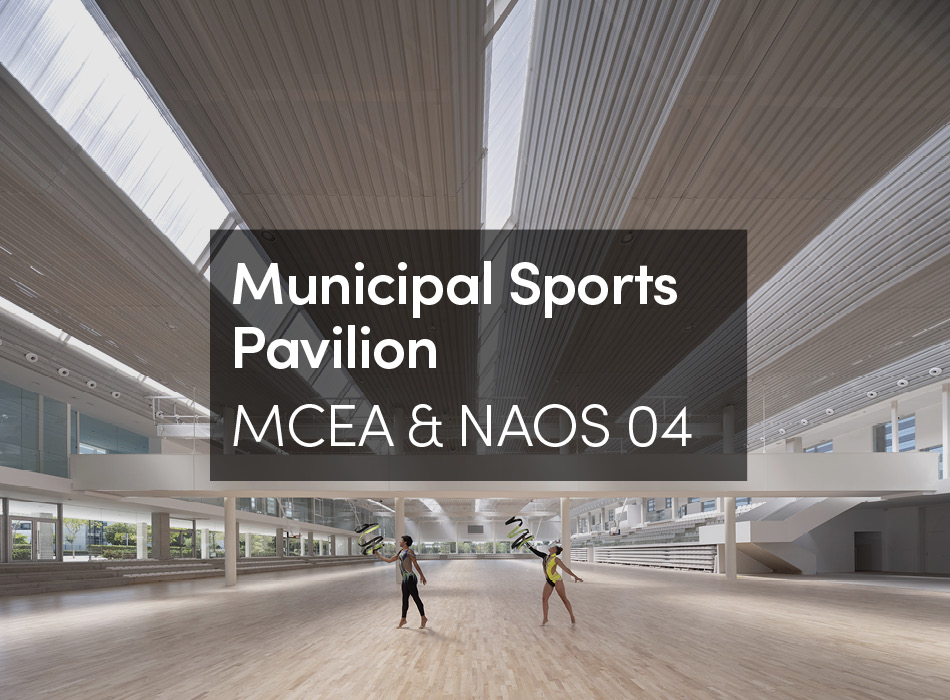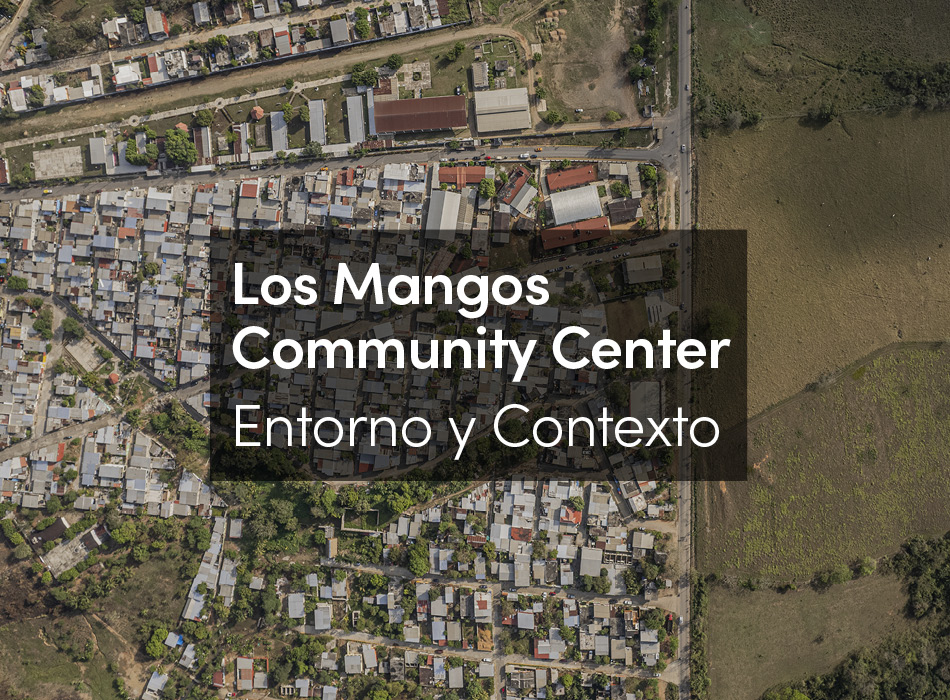Swiss House Rossa represents the constant commitment to build with respect for the places we inhabit and to make every effort in helping our understanding of civilisation. This is an opera that lies on the cusp between art and architecture, a living sculpture. Alongside its primary role in protecting man from the elements, it is an architecture that needs art to complete it.
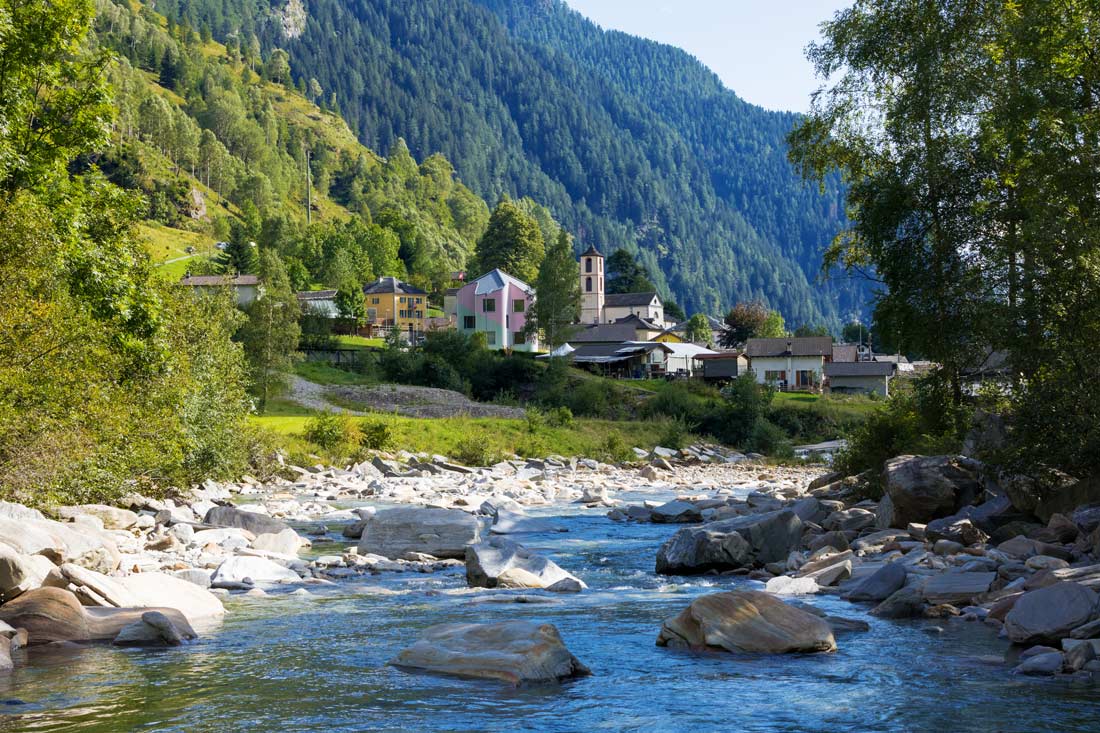 Photos-souvenirs © Daniel Buren – ADAGP Paris /Davide Macullo
Photos-souvenirs © Daniel Buren – ADAGP Paris /Davide Macullo
Daniel Buren: we involved him because during our own formative years he taught us the pleasure of synthesis in observing the beauty of nature through his recognisable signs. Today we have a permanent work of his in the heart of the Swiss Alps.
We enter this space, built by the place: a fairytale, yet real; just as we want the world to be.
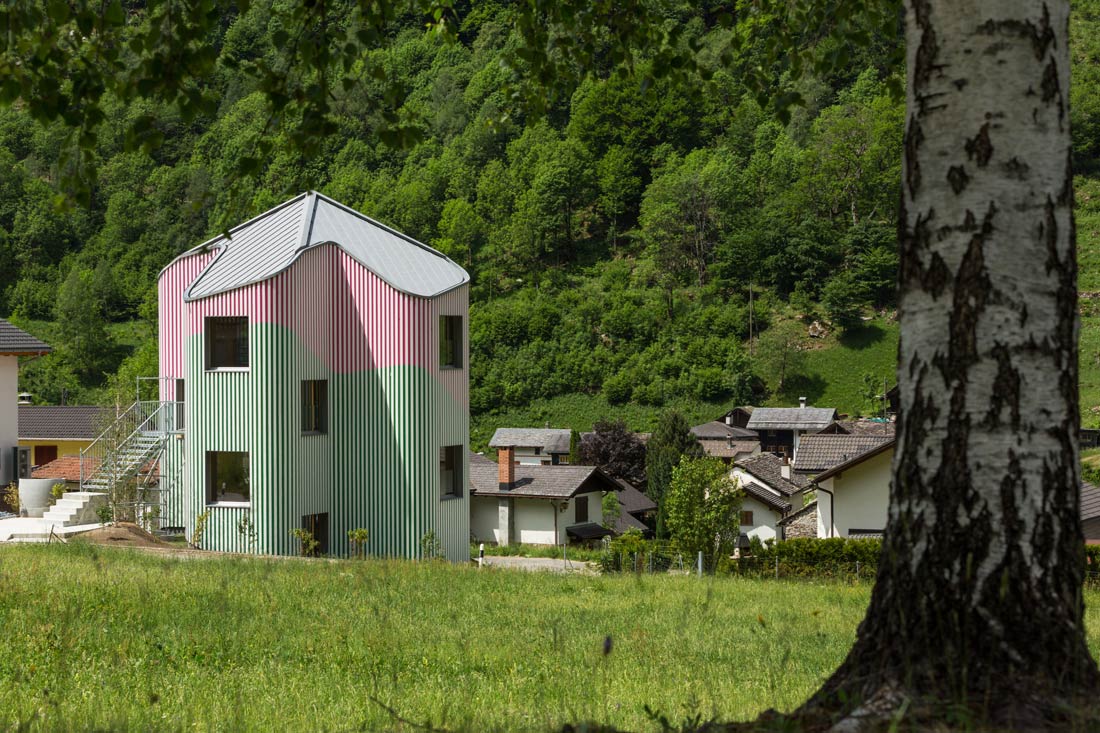 Photos-souvenirs © Daniel Buren – ADAGP Paris /Davide Macullo
Photos-souvenirs © Daniel Buren – ADAGP Paris /Davide Macullo
The Calanca valley, when you go there, you forget the things that are known to you. In reality, the journey there is short, but it is a trip of a lifetime.
Once inside, the valley closes behind you, and beyond opens the door to your dreams.
Rocky walls, forests, undulating soft fields; the ceaseless work of centuries of men and women; it warms us. The rocks tell us the story of the birth of the earth and how much it has had to move to give us this blessed place.
Rossa is a place of memory where civilisation comes from simplicity. Our task is to continue this art of love for this land through humble but enduring gestures. This village in the Swiss Alps at an altitude of 1100 meters, lies almost at the end of the valley, where the powerful force of nature expresses itself, its presence revealing to us our measure in the world.
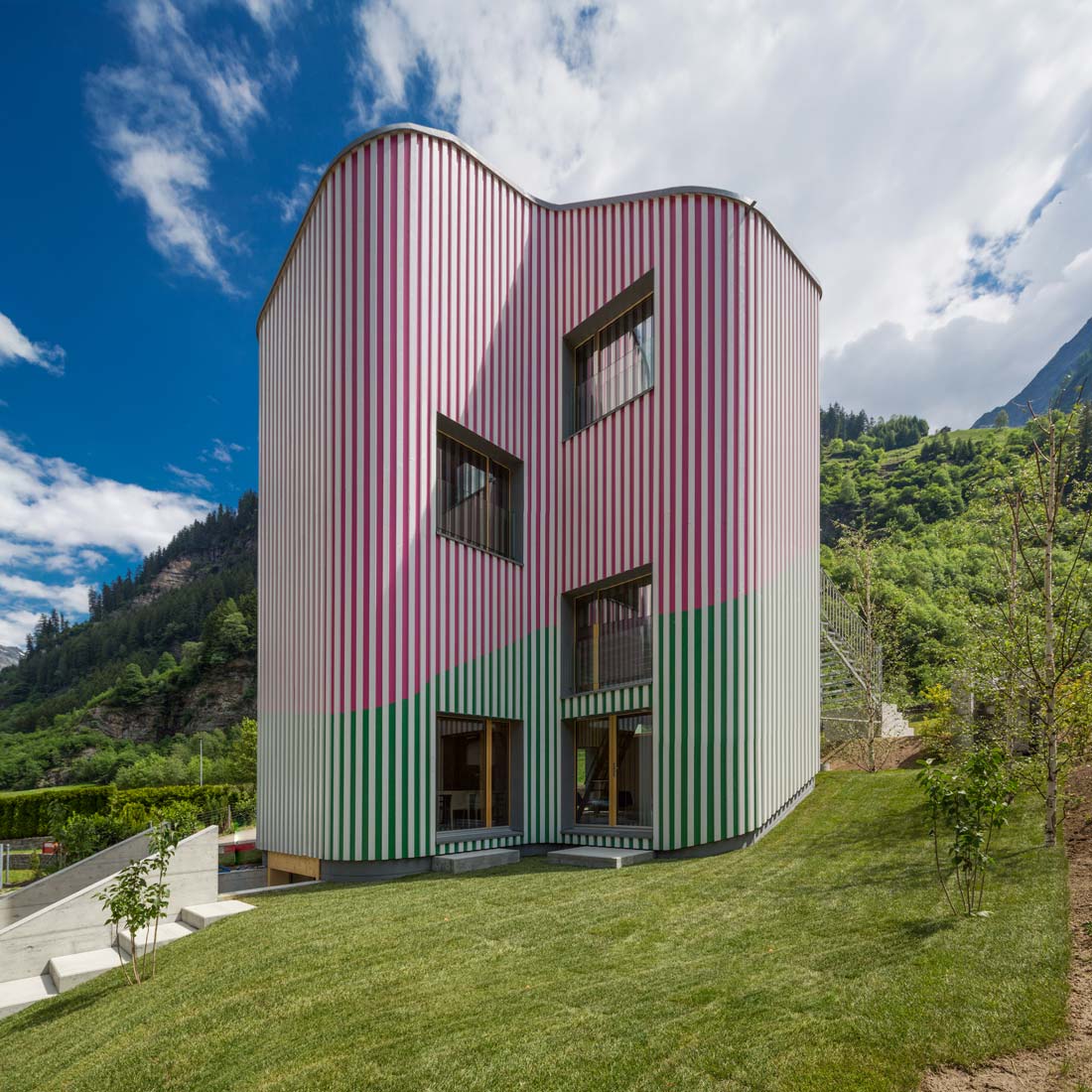 Photos-souvenirs © Daniel Buren – ADAGP Paris /Davide Macullo
Photos-souvenirs © Daniel Buren – ADAGP Paris /Davide Macullo
Building in this context means taking cue from the signs of the past in their essence, following the peace of a place that catalyses energies difficult to describe. The apparent urban simplicity of the place is a complex interlace of balance between men and the stones used to build their own home.
Nothing here is new. This physical and spiritual place still resists commoditisation and each object placed in it is consumed and amalgamated with history and nature.
Swiss House is placed spatially along a line of volumes of patrician houses that form an agglomeration around the village church. The new volume emphasises this axis both physically and conceptually.
The cross in vertical projection, the rounding of the edges and the simple torsion of the roof make it dynamic and reinterprets the archetype of the house. Just like the typical house as designed by children: two vertical lines, two diagonal line for the roof, holes for letting light. This is the same thing, but completely different.
It is the archetype re-invented to show that the reasons for building are inventive and inexhaustible and that buildings are our public art. Just as our surrounding nature is not always the same, but is in constant flux, changing and taking on new meanings depending on how we observe it.
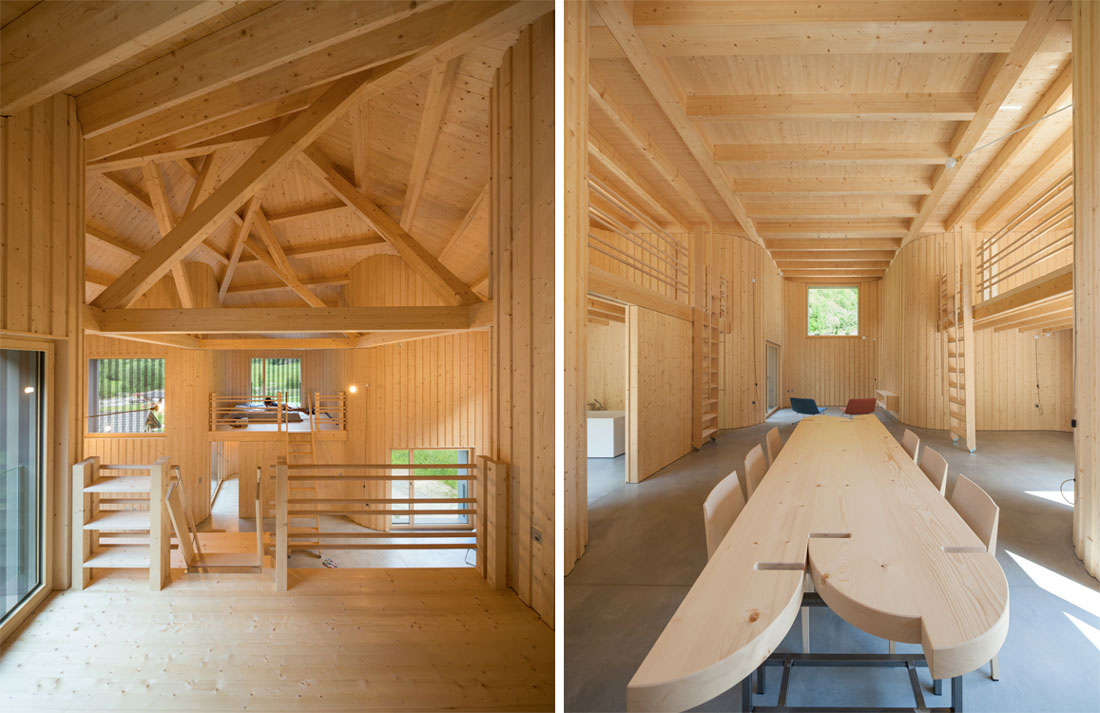 Photos-souvenirs © Daniel Buren – ADAGP Paris /Davide Macullo
Photos-souvenirs © Daniel Buren – ADAGP Paris /Davide Macullo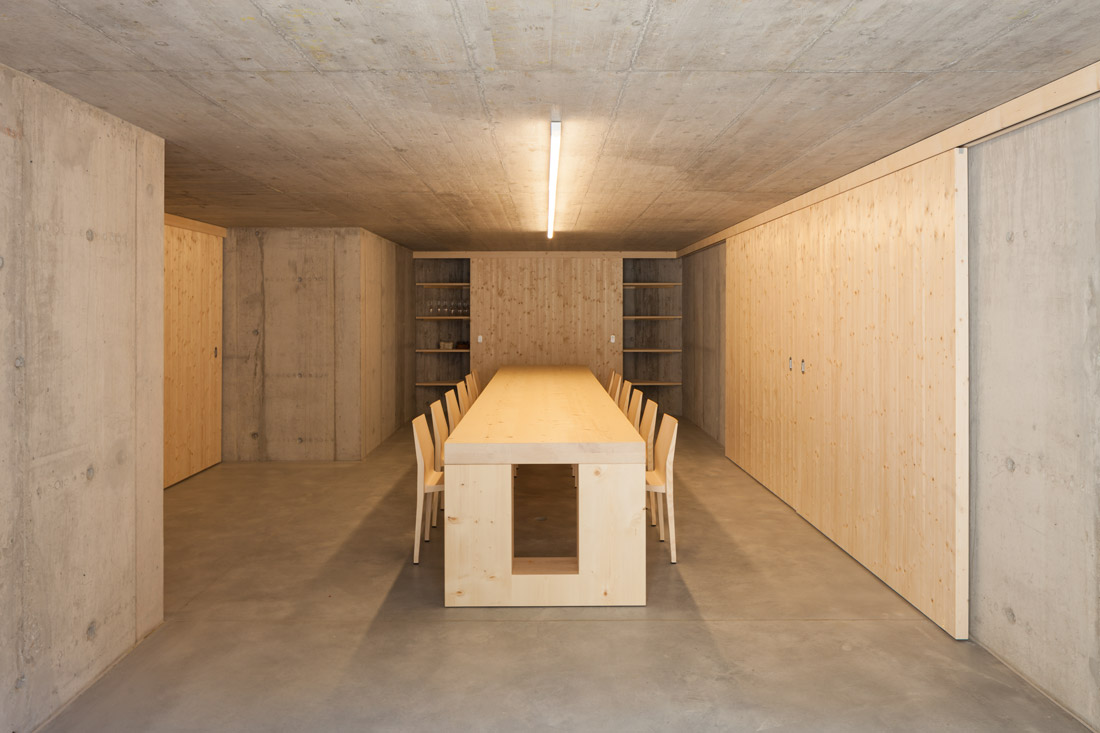 Photos-souvenirs © Daniel Buren – ADAGP Paris /Davide Macullo
Photos-souvenirs © Daniel Buren – ADAGP Paris /Davide Macullo
It is an enclosure that defines a dynamic space. The points of view and the light penetrations work on the perception of time, notably from the absence of the instantaneous speed of the sliding images we have grown used to. It is an unbroken line of emotions. Each aperture is calibrated and oriented towards selected views of the surrounding landscape. Each point is different and every breath of the landscape suggests different things.
The basement is in reinforced concrete, the upper volume entirely in wood, without interpreting the traditional construction type of the Alps, but using it as it is. In the future we will be able to print buildings directly on the site with material that solidifies on contact with air. The architect’s work is to deal with the psychology of space, perception, and love for man.












