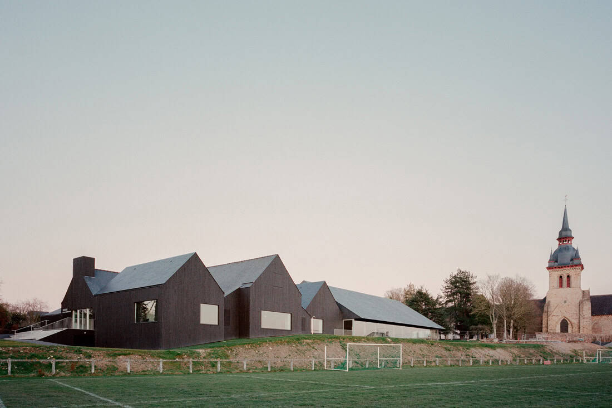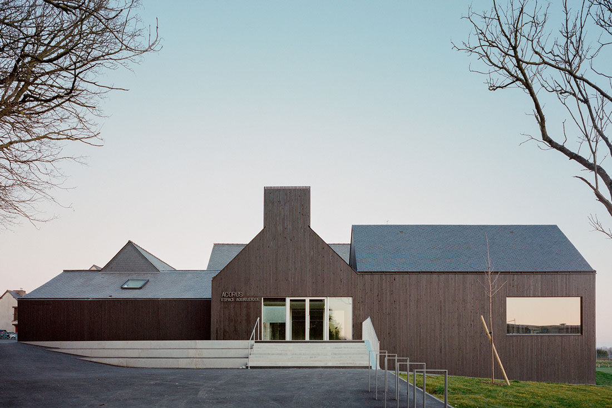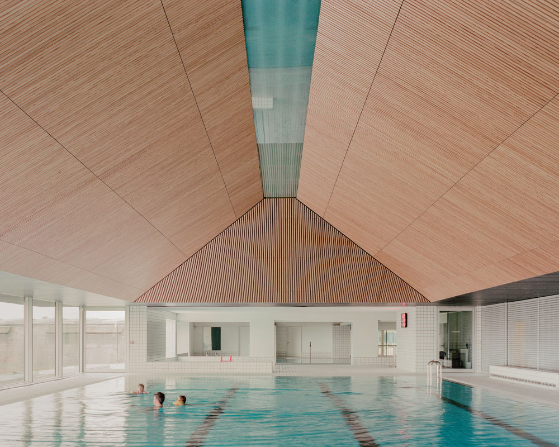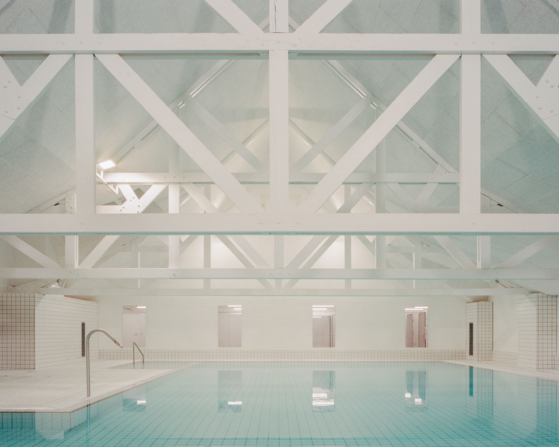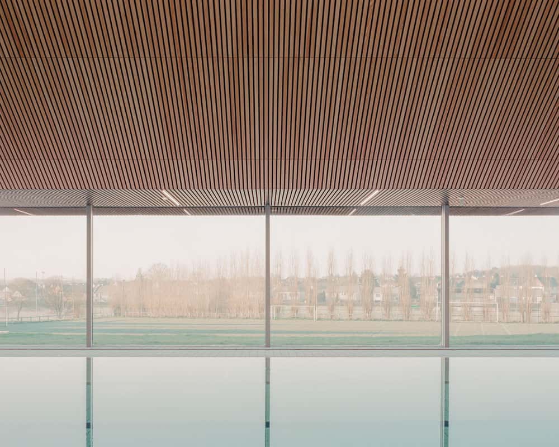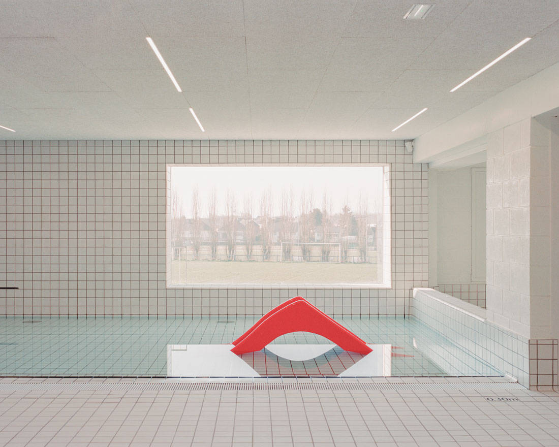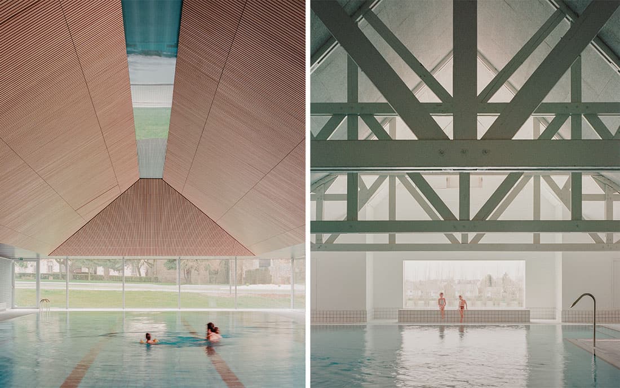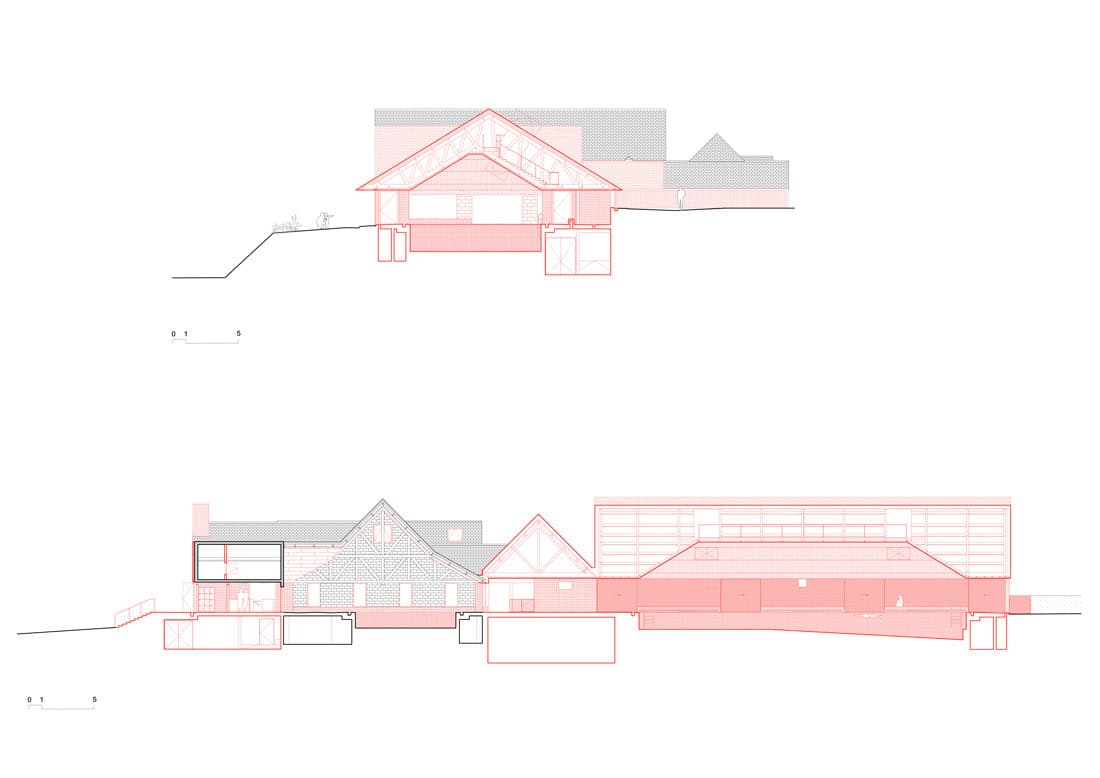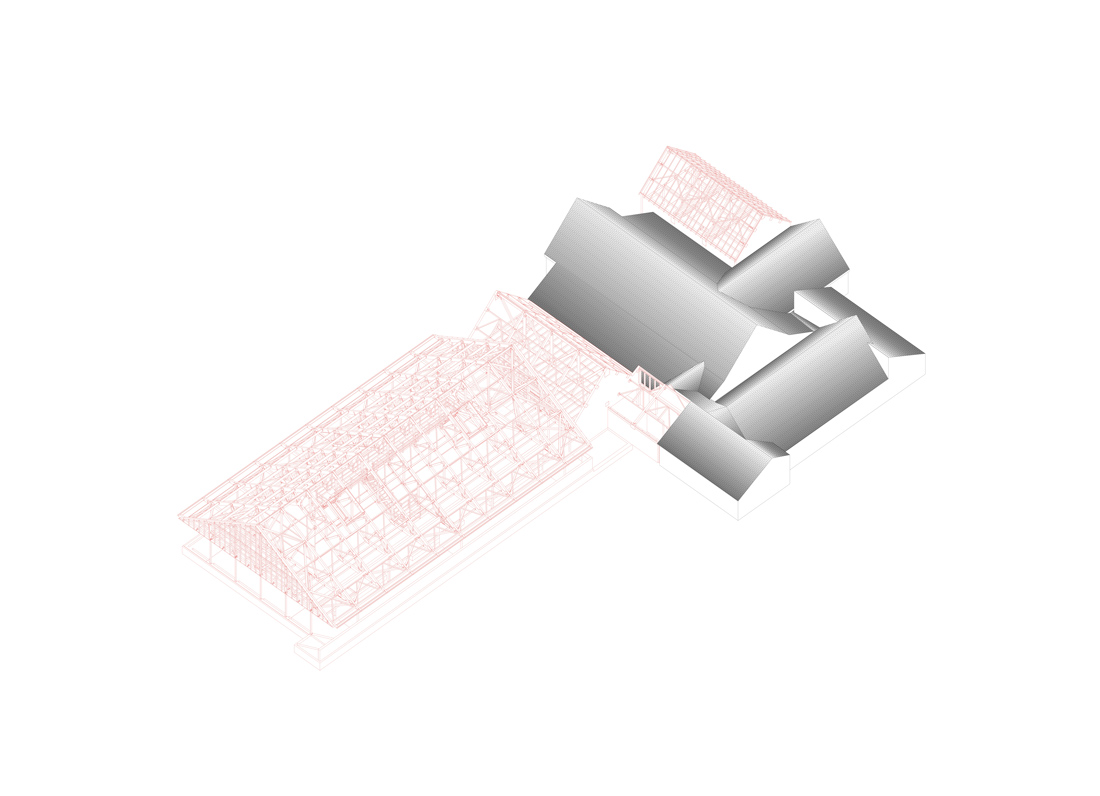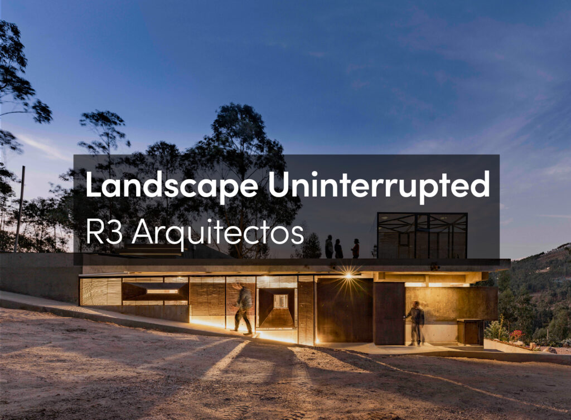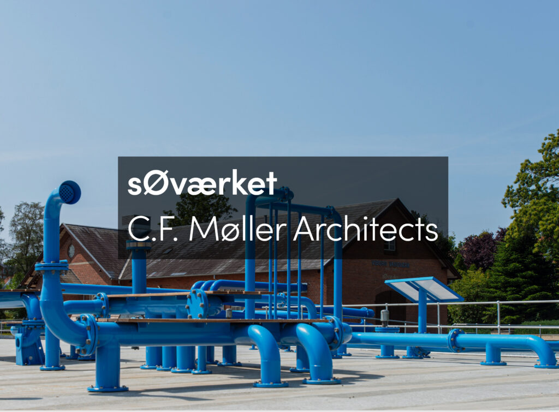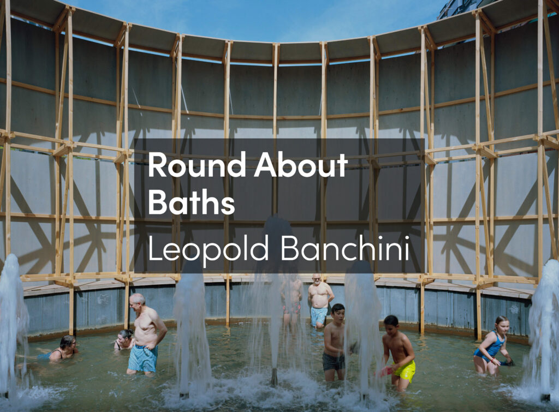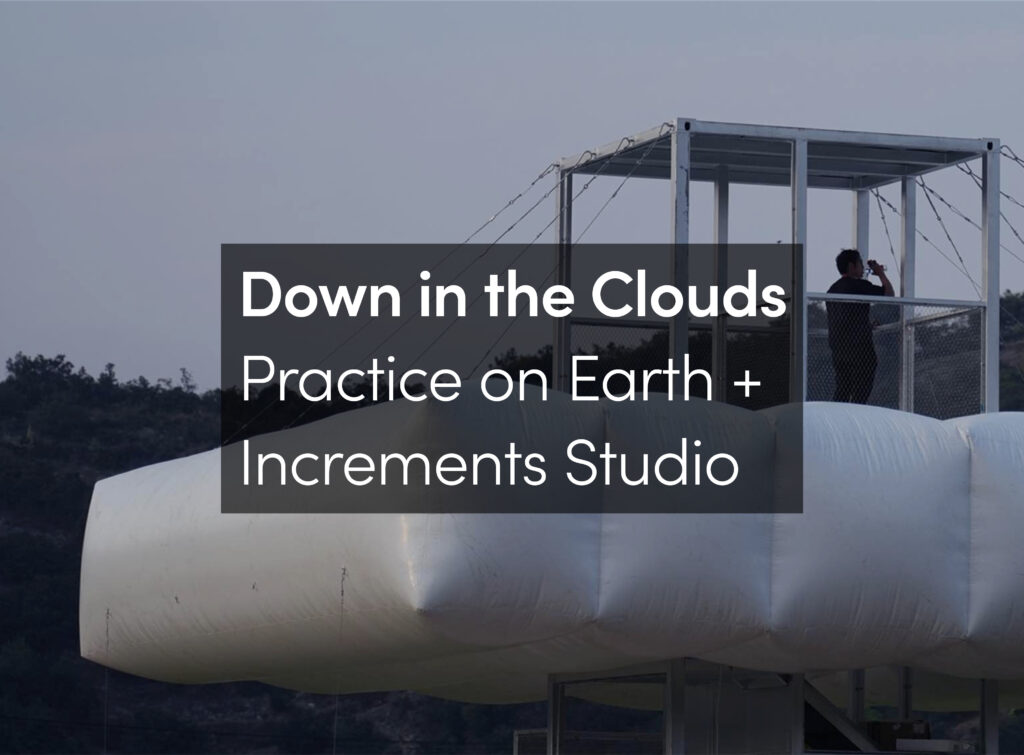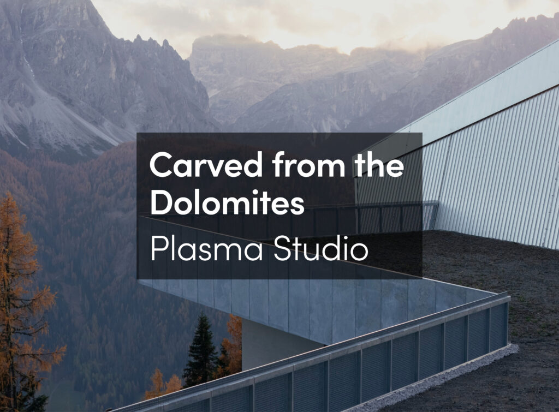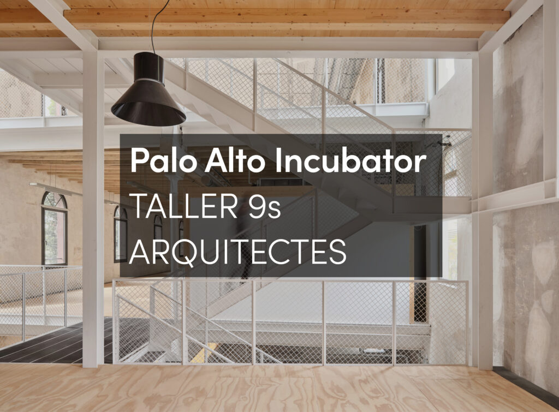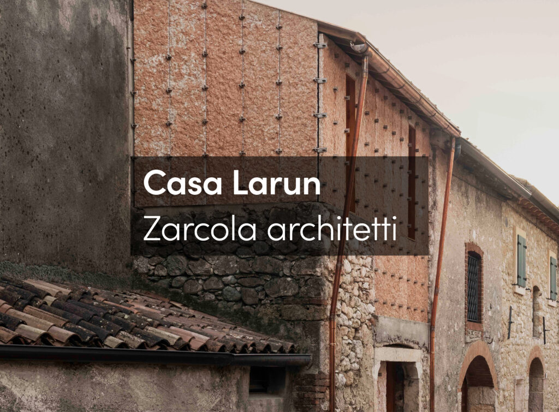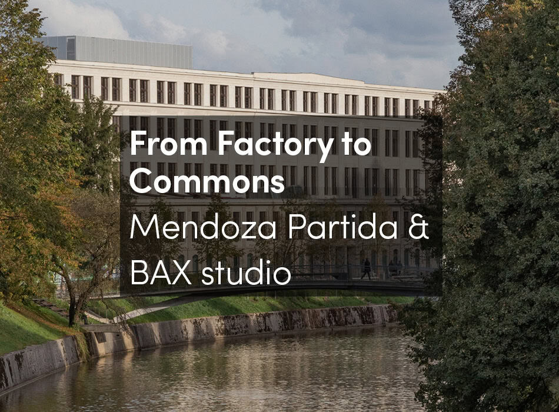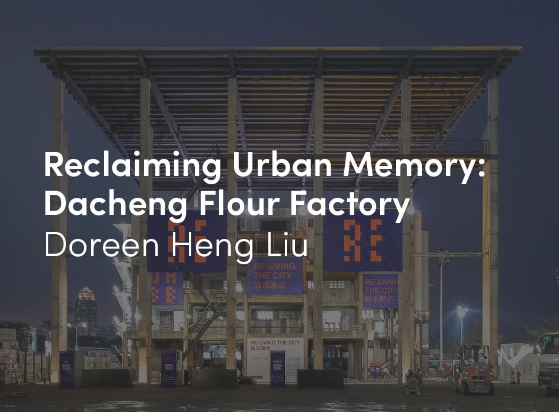Saint-Méen-le-Grand is a small town located in Brittany, France. The existing public swimming pool could no longer accommodate the inhabitants nor did it respond to the requirements of the youngest learners.
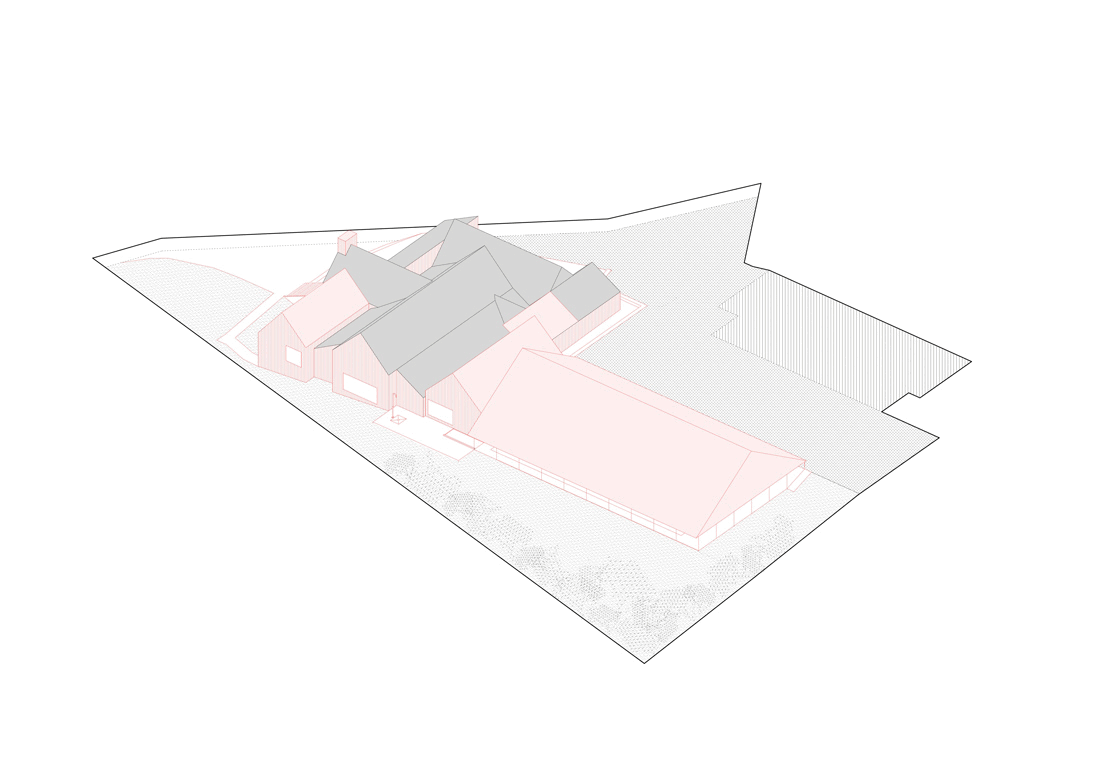 The resulting rehabilitation and extension project addresses the issues of restoration (necessary to save resources) and extension in the immediate proximity of a listed heritage building.
The resulting rehabilitation and extension project addresses the issues of restoration (necessary to save resources) and extension in the immediate proximity of a listed heritage building.
The project focuses directly on the existing structure, formed by a cluster of compact wood and slate buildings. A black wooden skin offers thermal insulation for the entire project while also providing architectural continuity and legibility in an otherwise heterogenous site.
Respectful towards the existing elements while introducing a certain abstraction, the new indoor pool remains open towards the surrounding landscape, with a large solid volume floating above.
With a focus on the community, the architectural design investigates how to intervene in heritage buildings by combining contemporaneity and environmental qualities and by reusing as many of the various constructions, built over the years, as possible.
The condition of the existing buildings and the need to economize resources led to the decision to preserve a maximum of the superstructure.
This approach to construction resulted in three fundamental principles:
– Contemporary architecture that considers and integrates the volumetric diversities of the existing building;
– The implementation of structure and insulation to introduce coherence to the public building while improving control over the new envelope’s performance;
– The response to the topography of the site, connecting the interior spaces to the surrounding landscape and its broad horizons.
The full renovation and extension of the public swimming pool demanded the implementation of a proliferating architecture. Complementary elements, coherent with the existing heterogeneity, are introduced in association with the existing constructions. The embedded volumetric qualities are emphasized in a transformation, focusing on coherence and a certain abstraction, that asserts the distinct status of a new public facility – one that is now large enough to fulfil the needs of the local community.
This same process – responding to the variation of the exterior volumes through a unified materiality in the facades – is used in the renovation and treatment of the interior spaces. A clear chromatic treatment joins the new elements with the old by revealing different strata and exposing structural devices.





