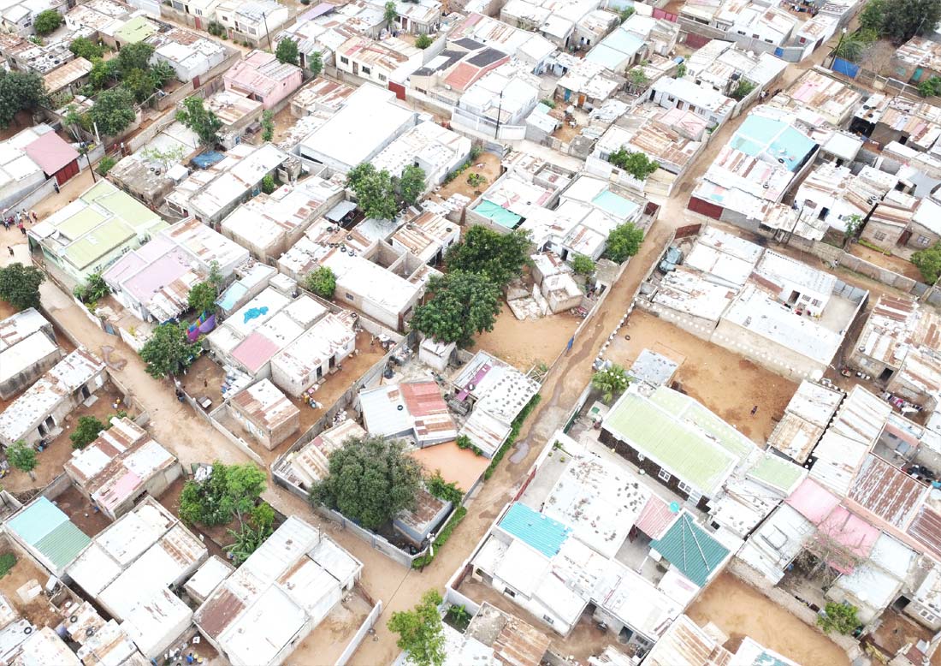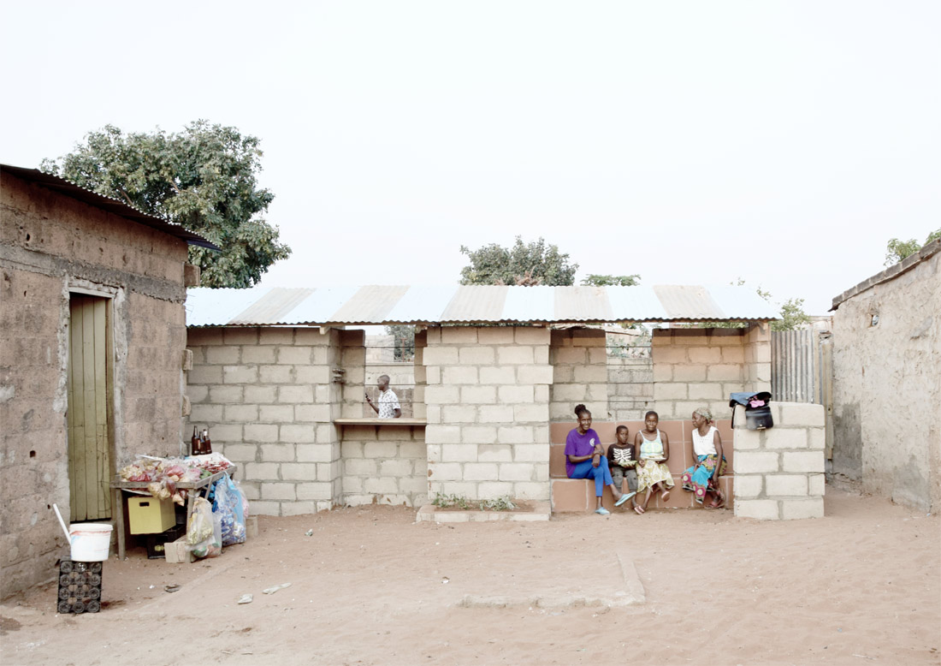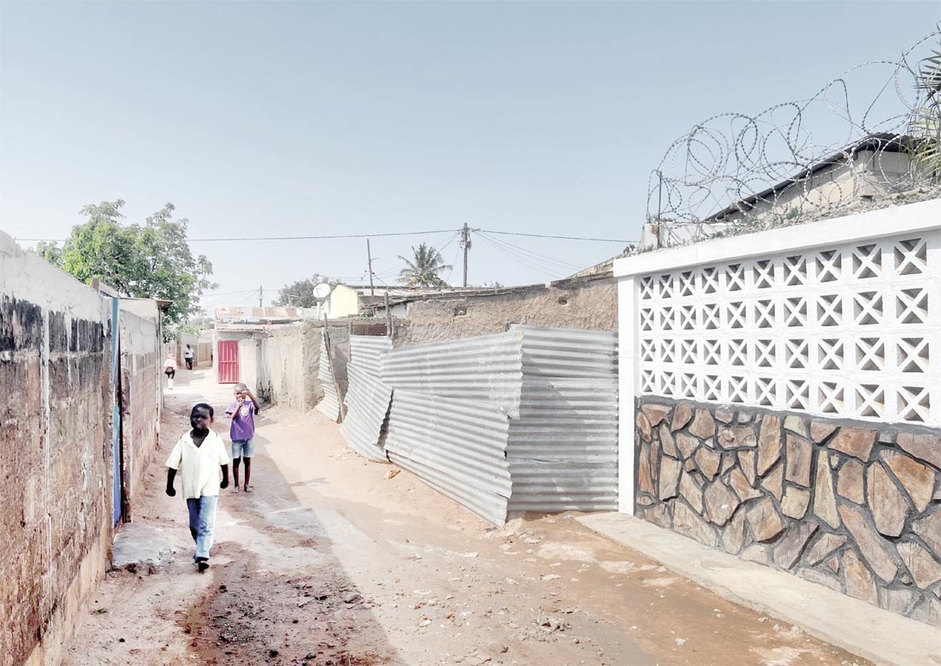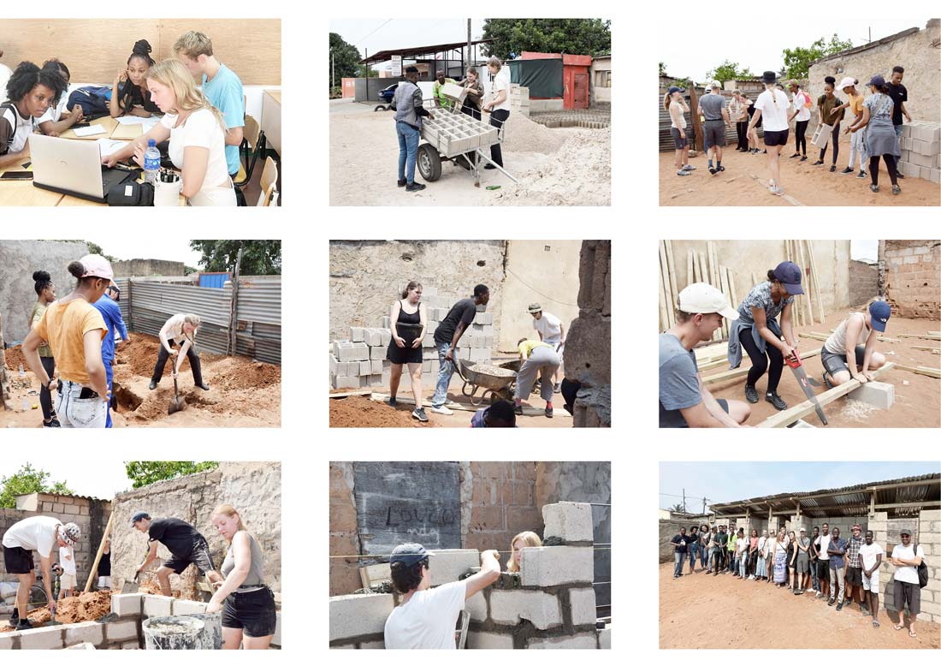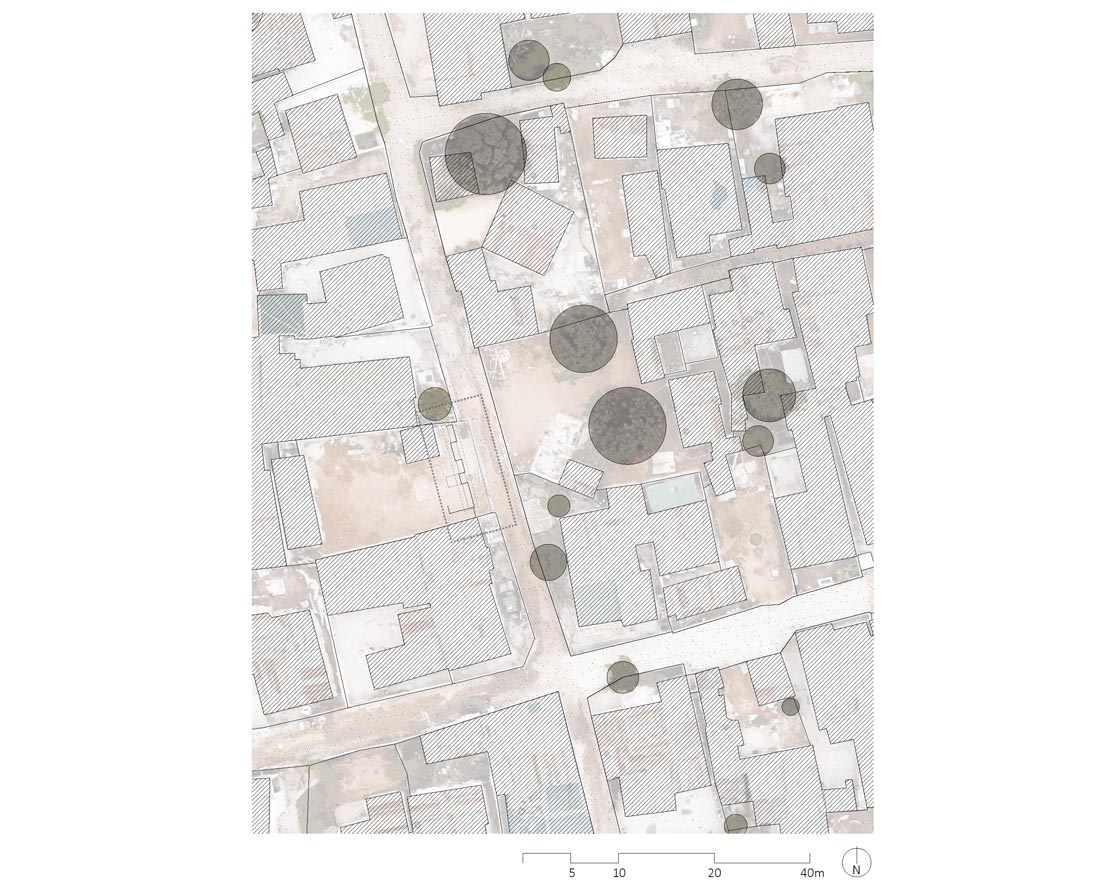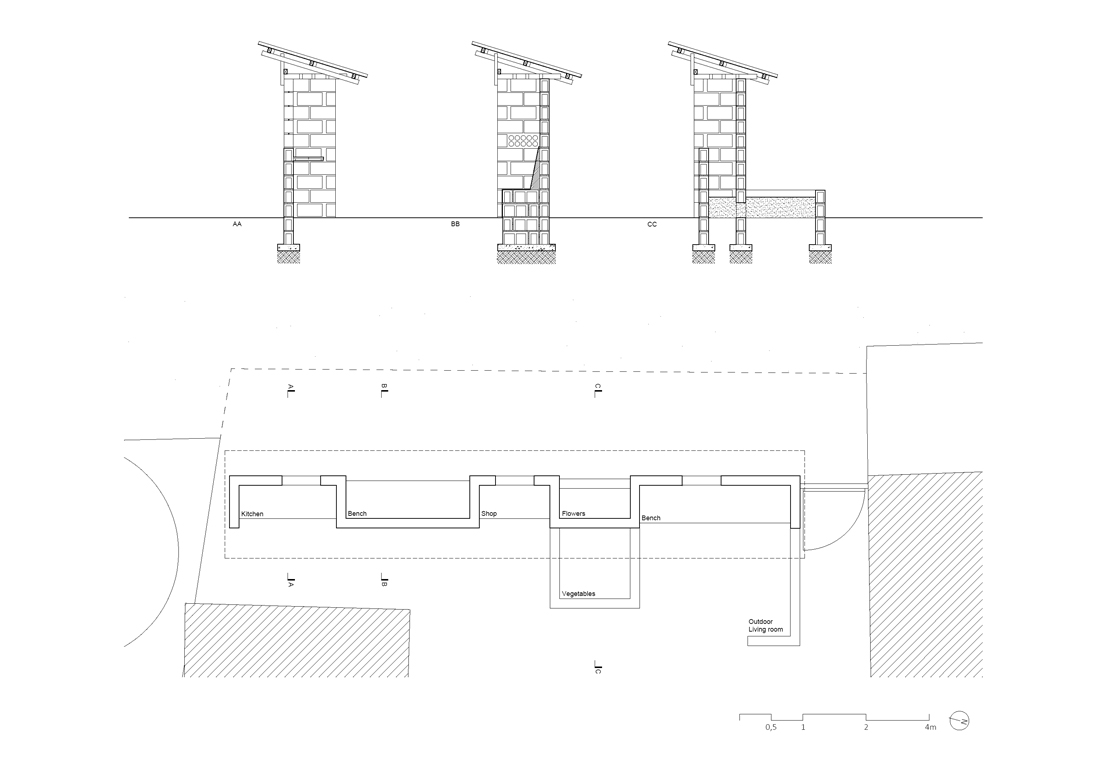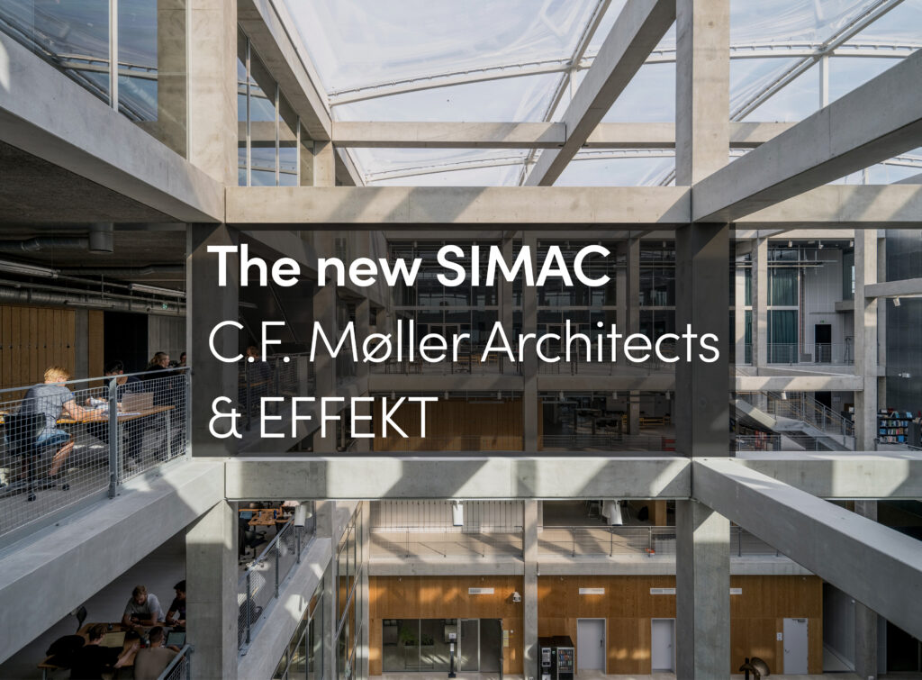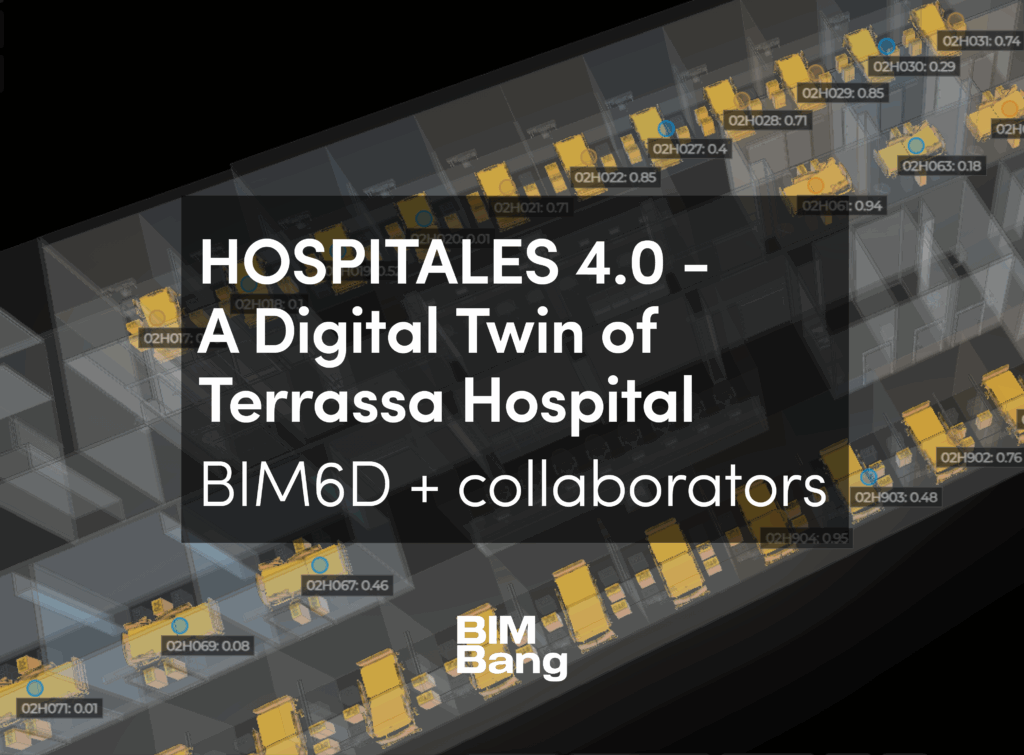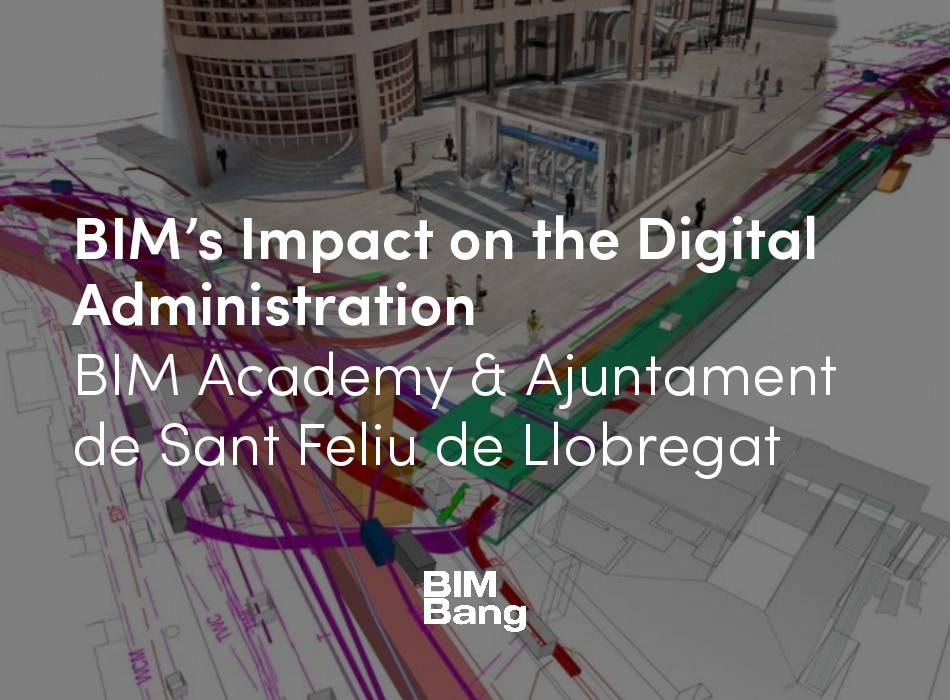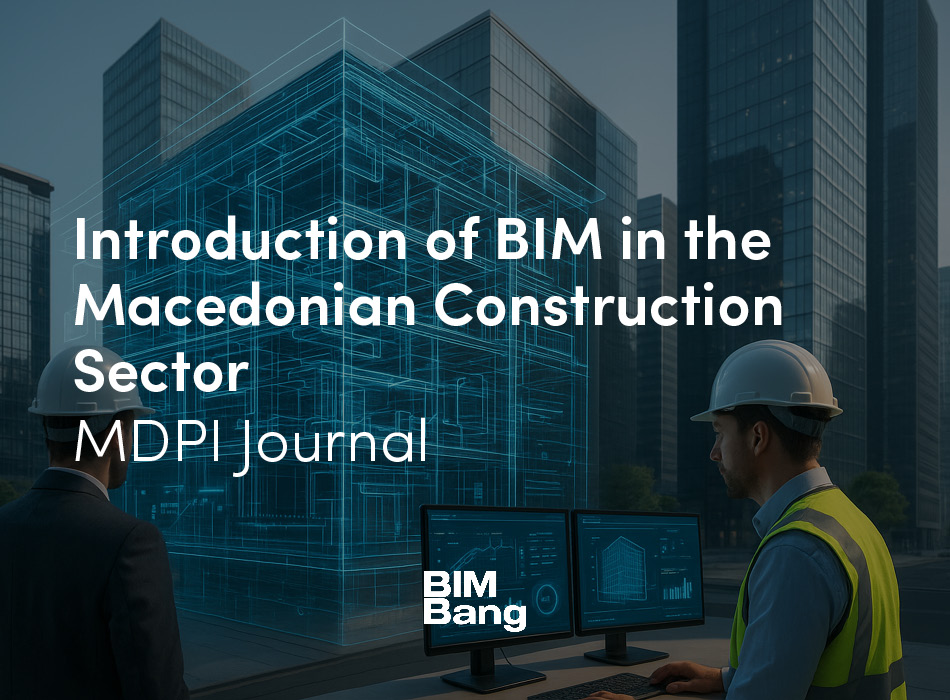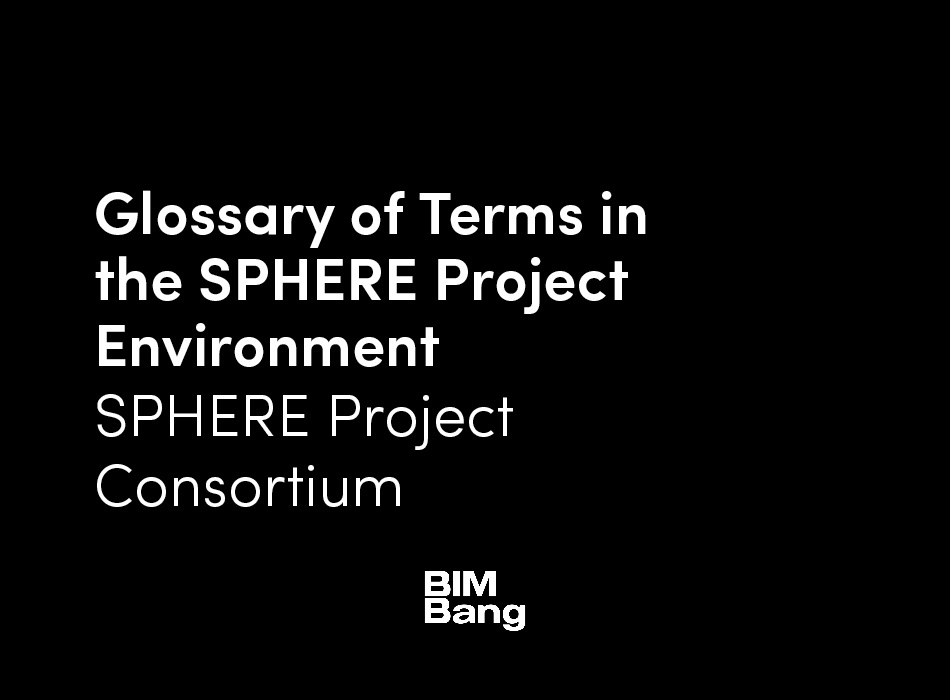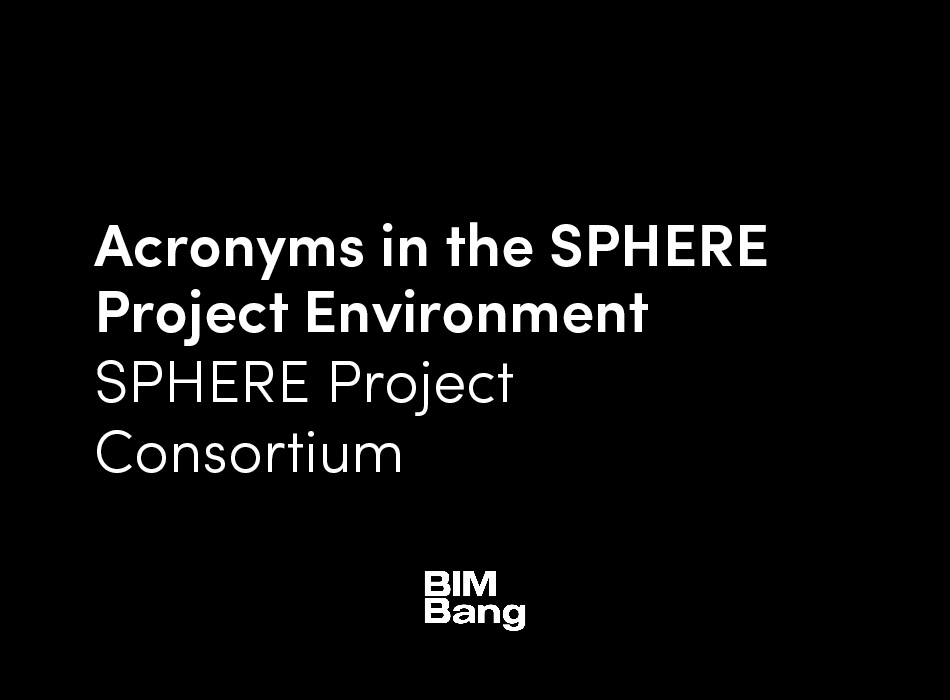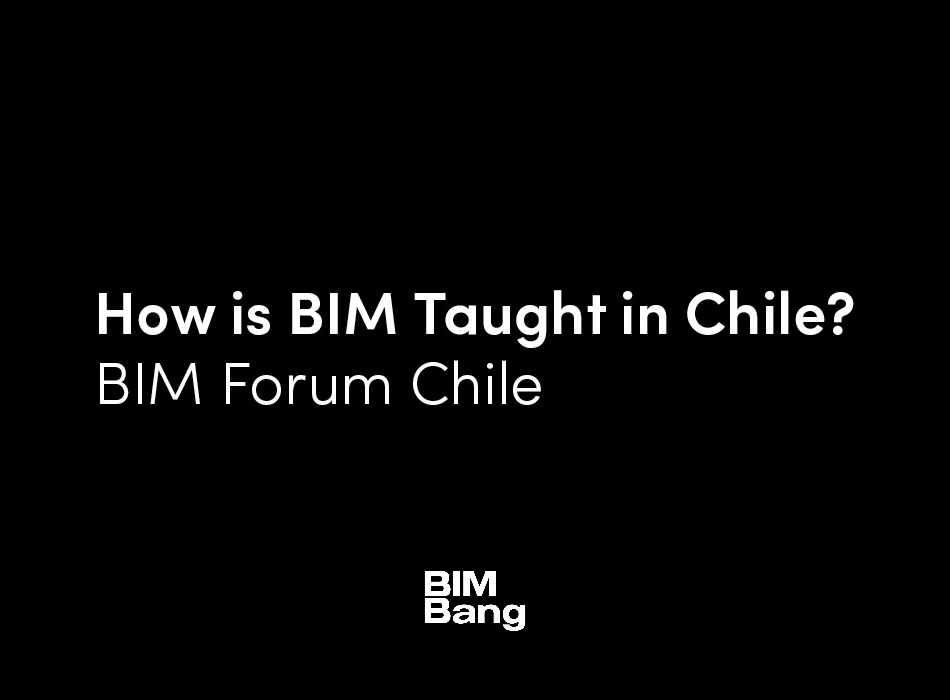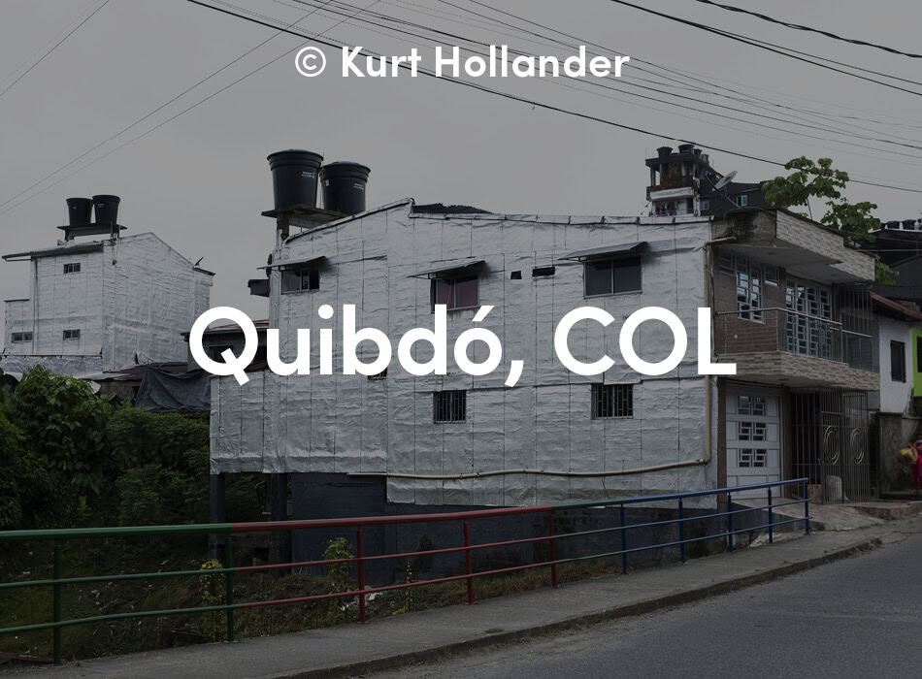Imurro Wanhuwana is a small-scale public space intervention in the informal settlement of Maxaquene D in Maputo, Mozambique. The project seeks to demonstrate new approaches to street expansions in informal settlements in order to improve access conditions, increase feasibility of investments in infrastructure, support social life in public space and reduce resource consumption of construction.
Informal settlements are urban areas that develop with limited enforcement of urban regulation. Residents of informal settlements typically lack formal land titles. As construction permits are unattainable without a land title, construction is largely extra-legal in informal settlements. Residents of informal settlements can potentially be evicted from their homes without compensation from the authorities due to the extra-legal conditions of these areas. Over 80% of the inhabitants of Maputo live in informal settlements, which challenges legal and functional urban development.
Public spaces in informal settlements are typically in poor conditions as authorities do not recognize the legality of the settlements and thus invest limited resources in their development. Street encroachment is a major issue in informal settlements as it compromises access conditions, reduces feasibility of investments in infrastructure and complicates the potential formalization of the land ownership.
The NGO Architects Without Borders – Denmark is currently seeking to assist the residents of a part of the informal settlement of Maxaquene D in obtaining formal land titles. The NGO has developed an urban plan for the neighborhood pending approval. Once the plan has been approved, minor expansions of the streets will be necessary to comply with urban regulations and fulfill the requirements for obtaining land titles. Imurro Wanhuwana provides a model for such street expansions, including the walls marking the plot boundaries.
A family in Maxaquene D that had appropriated part of the public space by setting up walls marking their plot boundary into the street space was identified. The family was offered a new wall if they agreed to give back the street space to the public. A group of Mozambican and Danish architecture students developed design proposals for the new plot boundary seeking to improve the quality of the space for both the family and the public. The different proposals were subsequently merged into one design and built by the students with the assistance of local builders.
The design of the wall is set back from the previous wall in order to enhance the access conditions, increase the feasibility of investments in infrastructure and provide space for social life in the street. The crinkled overall scheme provides space for different functions along the wall. In addition, the depth of the wall provides enough structural stability to enable construction without using reinforced concrete, thus reducing the resource consumption of the structure. A bench, a shop and a flowerpot facing the street are integrated into the wall in support of social life in the public space and to provide a secondary source of income for the family. Inside the plot, a kitchen and outdoor living room are integrated into the wall. The latter may eventually be transformed into a complete building over time as the family residing on the plot currently occupies a single-room dwelling. The project also funded water provision for the family. On this basis, the project demonstrates new approaches to street expansions in informal settlements in support of environmental, social and economic sustainable development.





