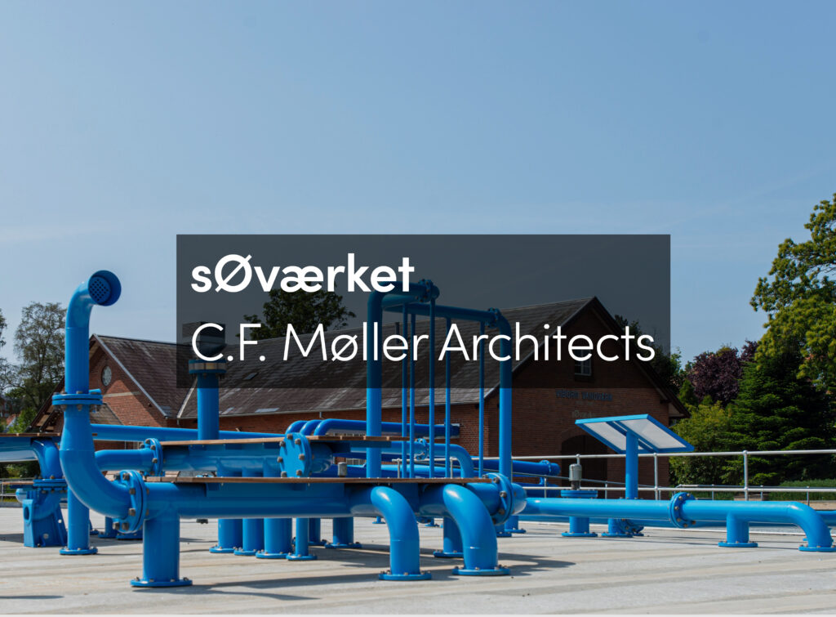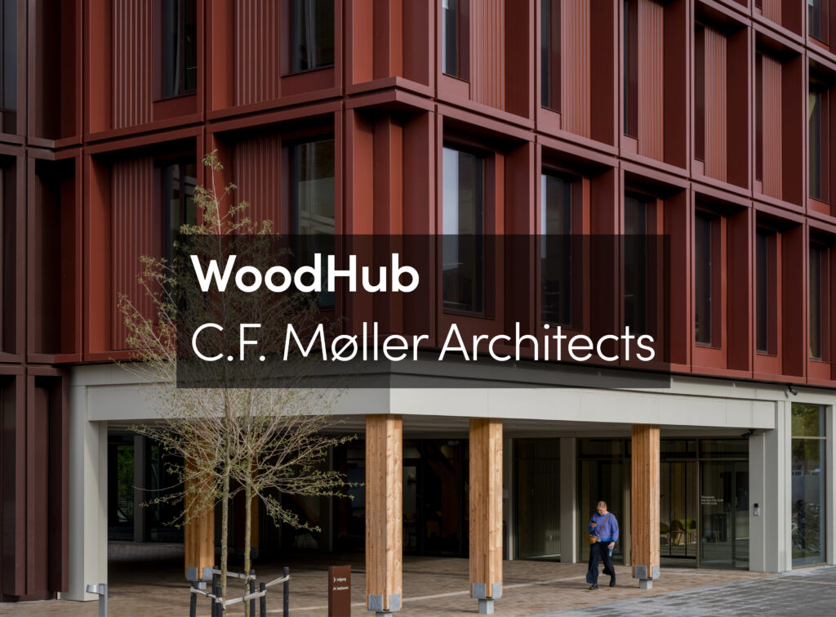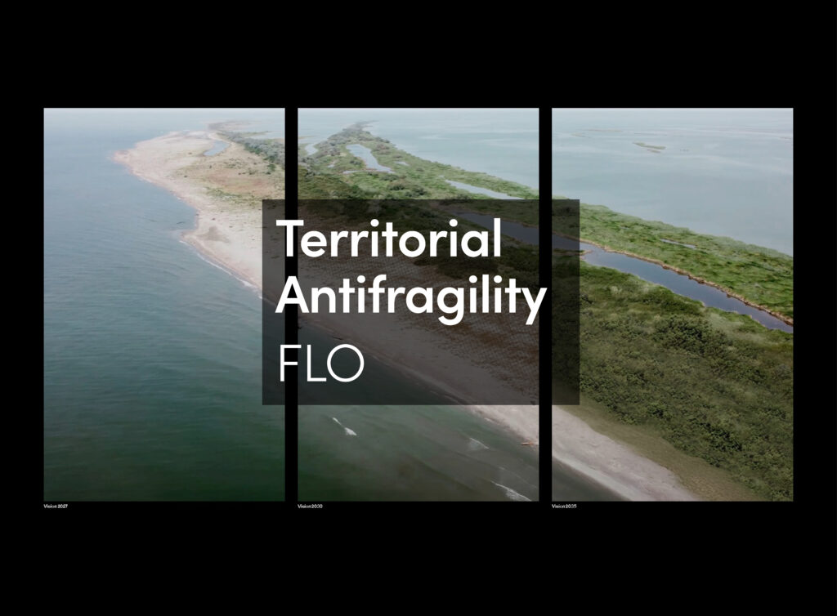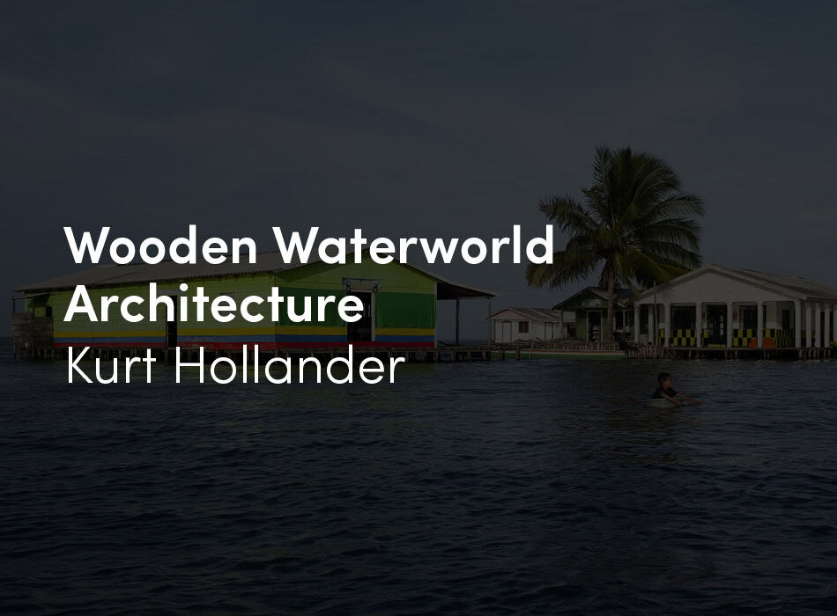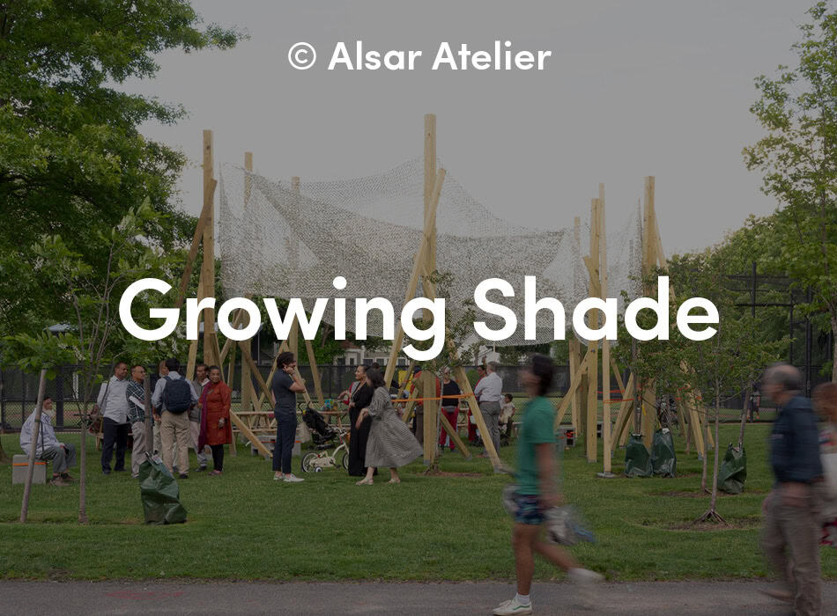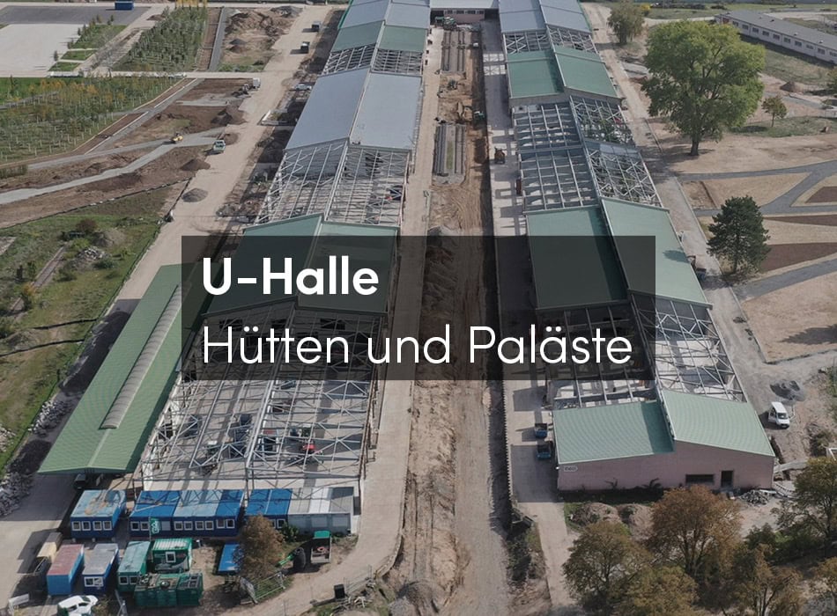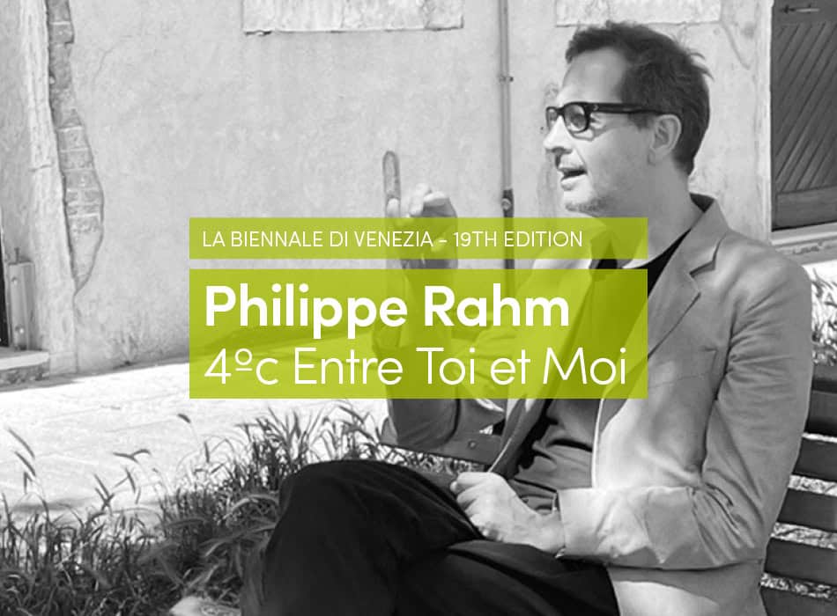A radical flood defense system conceived by C.F. Møller Architects in central Denmark integrates urban planning, climate change adaptation, and nature conservation, transforming the Danish city of Randers into a model for future cities.
Randers is known for its river, the Gudenåen, a favorite spot for walking and canoeing. However, its low-lying position makes it vulnerable to flooding, a risk exacerbated by climate change. In response, the city of Randers, in collaboration with the local utility service Vandmiljø Randers and C.F. Møller Architects, launched the Storkeengen (Stork Meadow) project. This ambitious initiative aimed to protect Randers from floods while enhancing the natural environment.
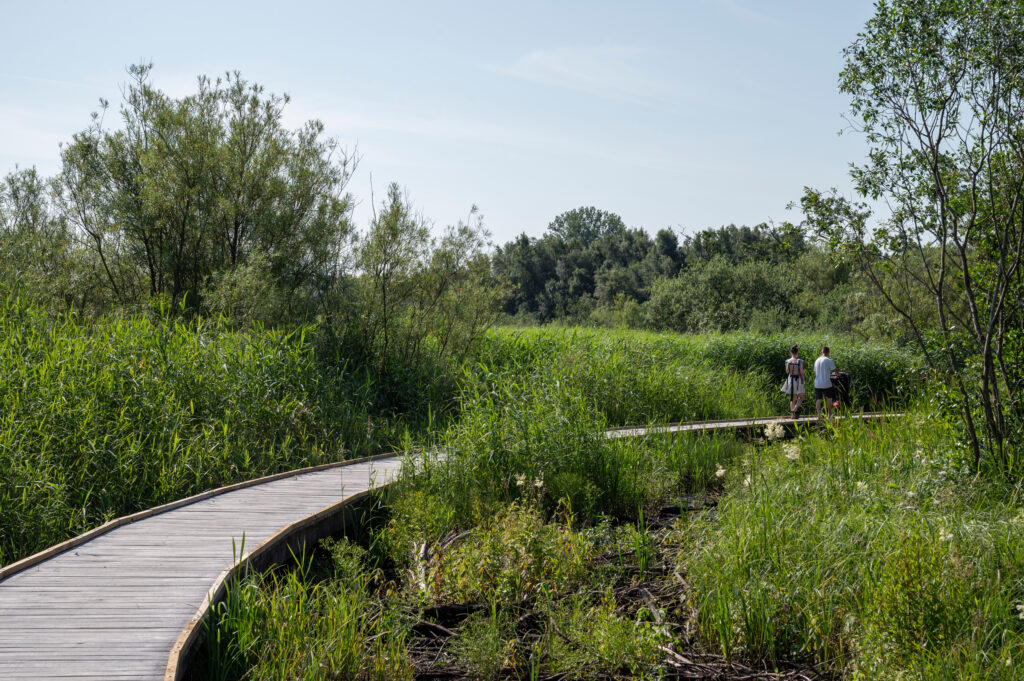
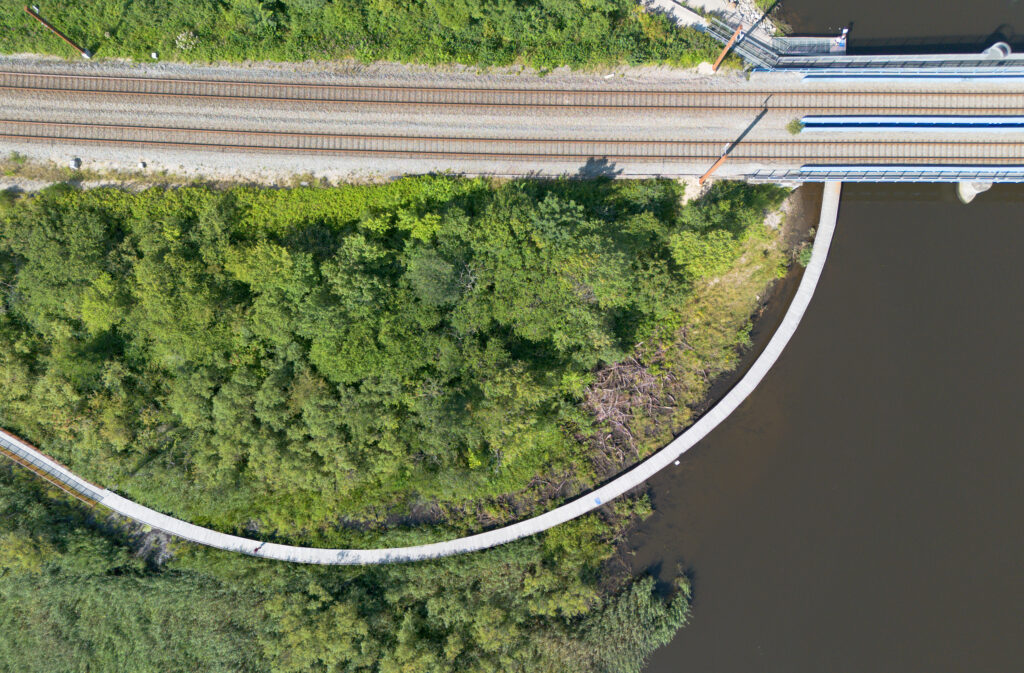
Rainwater runoff from roofs, car parks, and roads in Randers is channeled through “cloudburst routes” and filtered through the water meadows, which function as purification basins before flowing back into the Gudenå River. Redesigned roads and drains prevent water from building up in areas where non-porous surfaces impede natural drainage. By transforming the threatened grasslands into wetlands, C.F. Møller aimed to create an “architectural multi-tool” that enhances the natural environment, reduces the flooding risk to the town, and provides a new nature park for residents and visitors to enjoy.

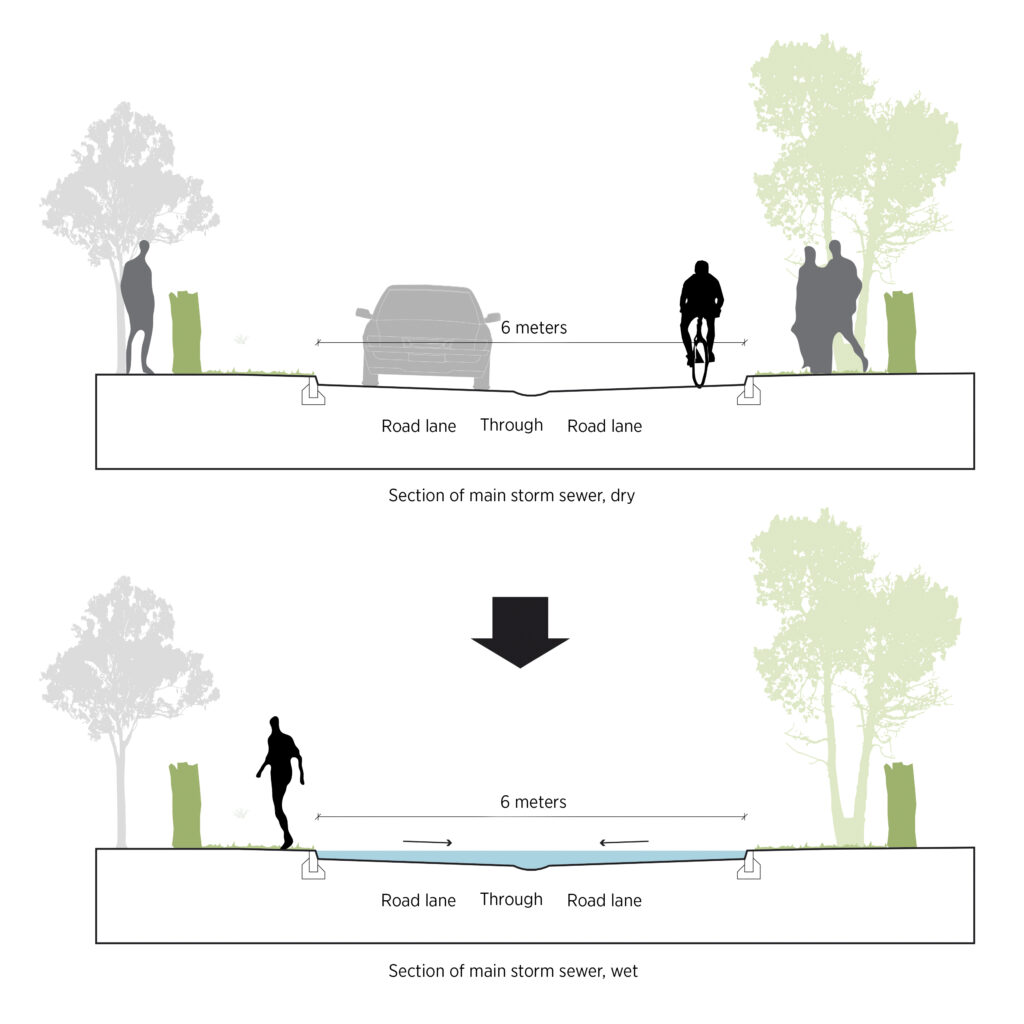

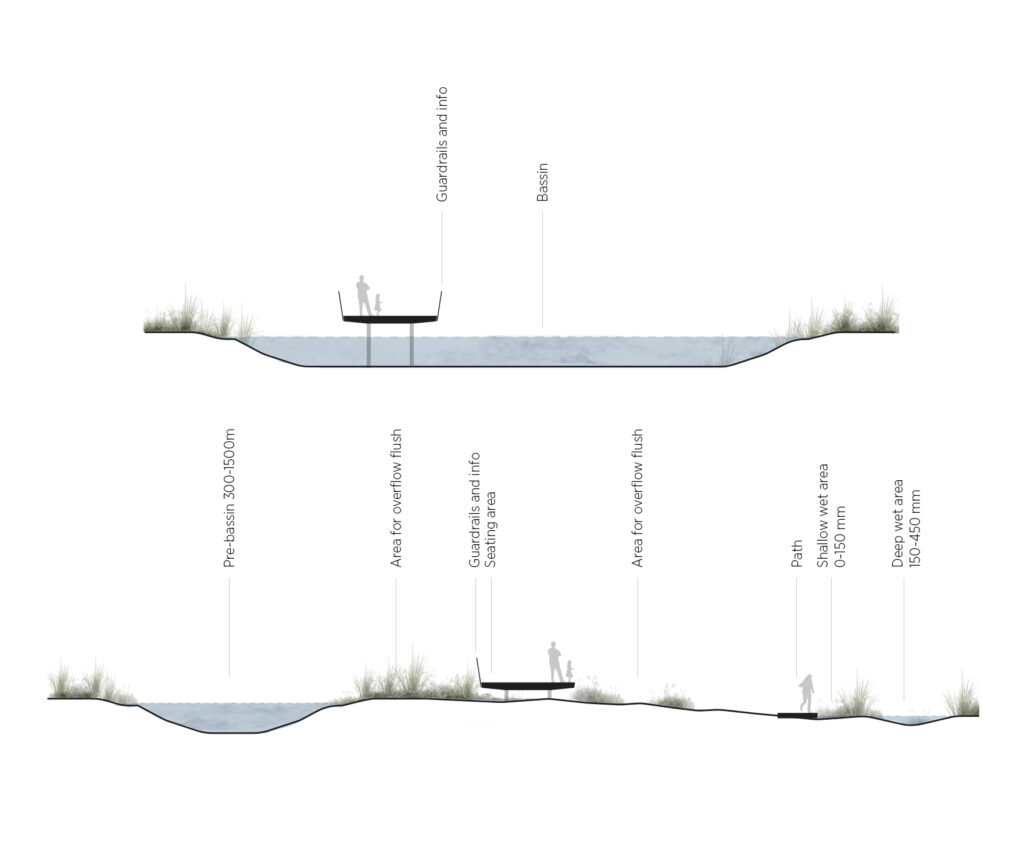
Visitors to Stork Meadow will pass grazing cattle and reach a crescent-shaped platform in the middle of the water meadows. A raised boardwalk made from larch planks with grooved surfaces curves from a dike across the new water meadows, with a jetty by the bank of the Gudenå River for canoeists to embark from. This design provides both flood defense and recreational opportunities, seamlessly blending urban and natural landscapes.
The platform is designed to educate visitors about local habitat values, stormwater management, and the integration of nature into urban settings. Stork Meadow’s hybrid approach has transformed the grasslands opposite the town and river into water meadows. This method combines climate protection with urban and natural development, exemplifying C.F. Møller’s holistic approach.
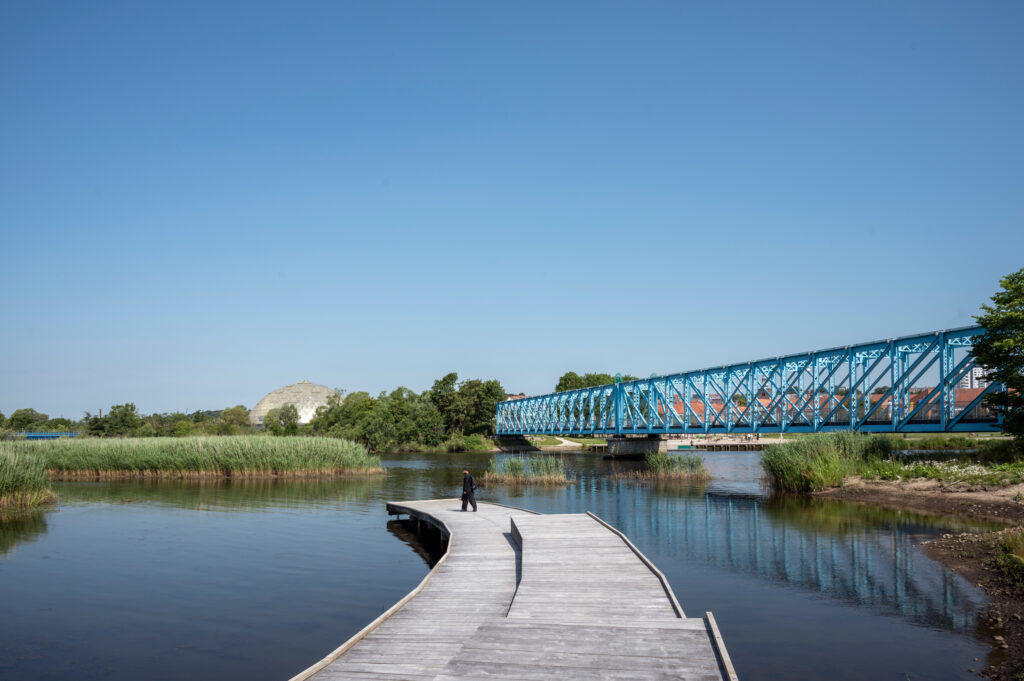
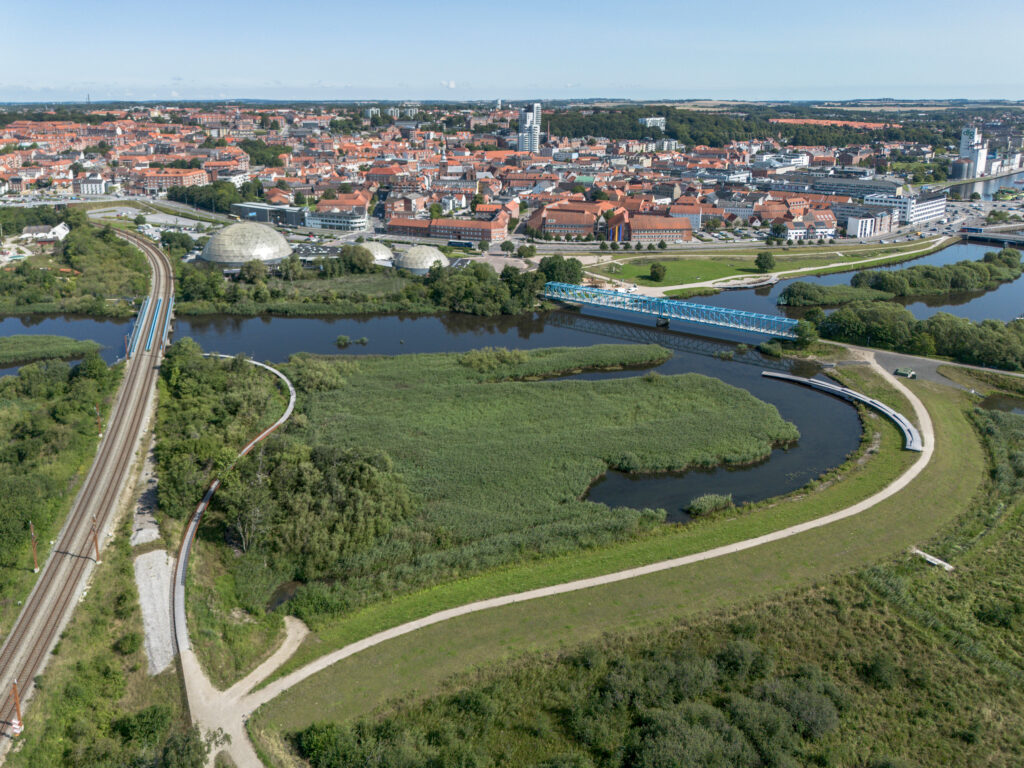
The Stork Meadow project was undertaken in collaboration with Danish technical advisors Orbicon. Work began in the autumn of 2018 and was completed in 2024. The project was well received by the citizens of Randers and is now enjoyed by people from all walks of life.
As rising water levels due to climate change become a pressing concern for urban planners globally, the Stork Meadow project stands as a pioneering example of integrated flood management. Architects and designers are increasingly under pressure to develop such systems, making Randers a leading example of how cities can adapt to and mitigate the impacts of climate change while enhancing both urban and natural environments.






