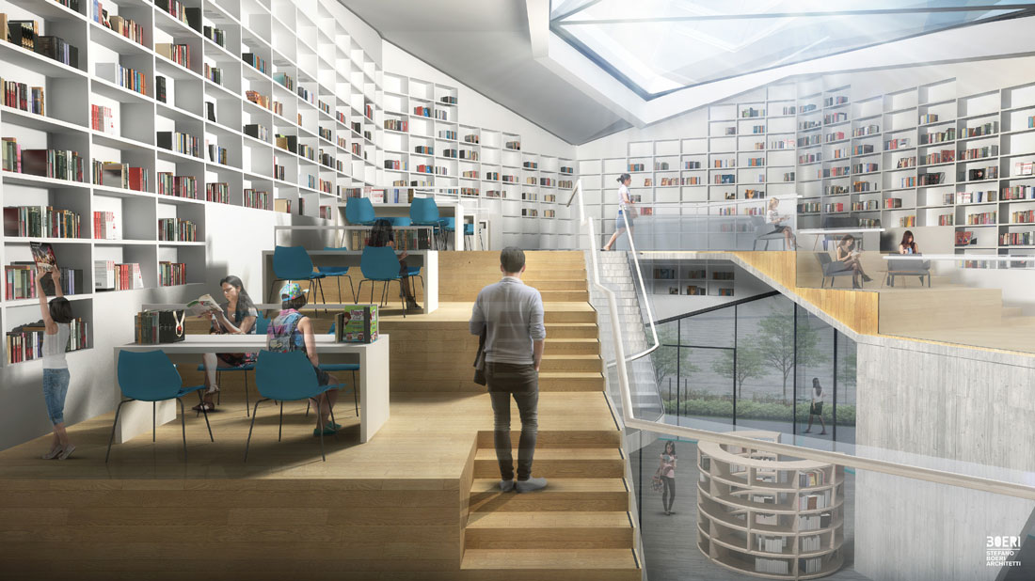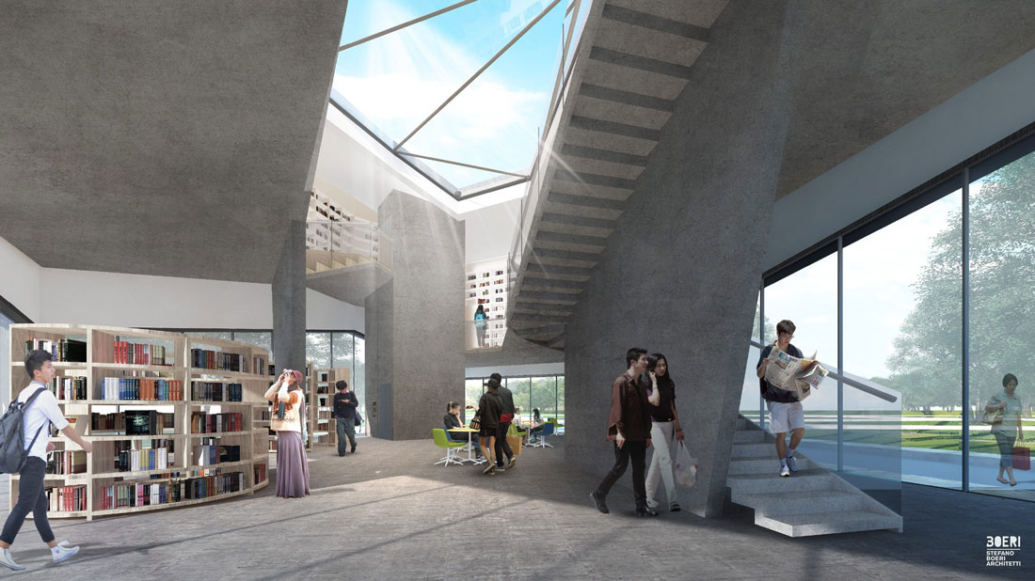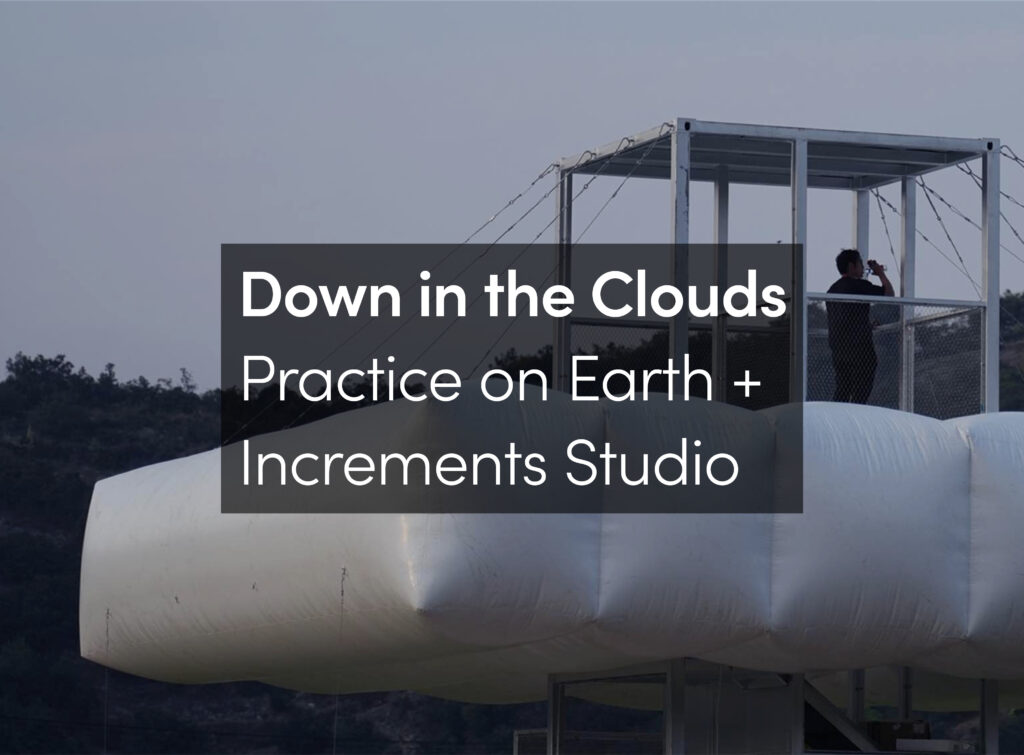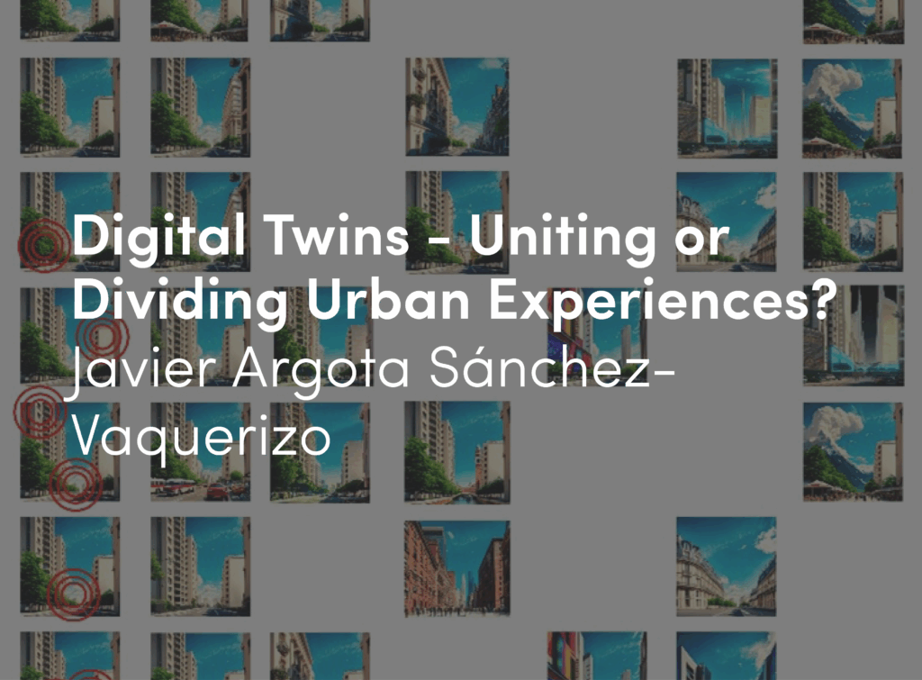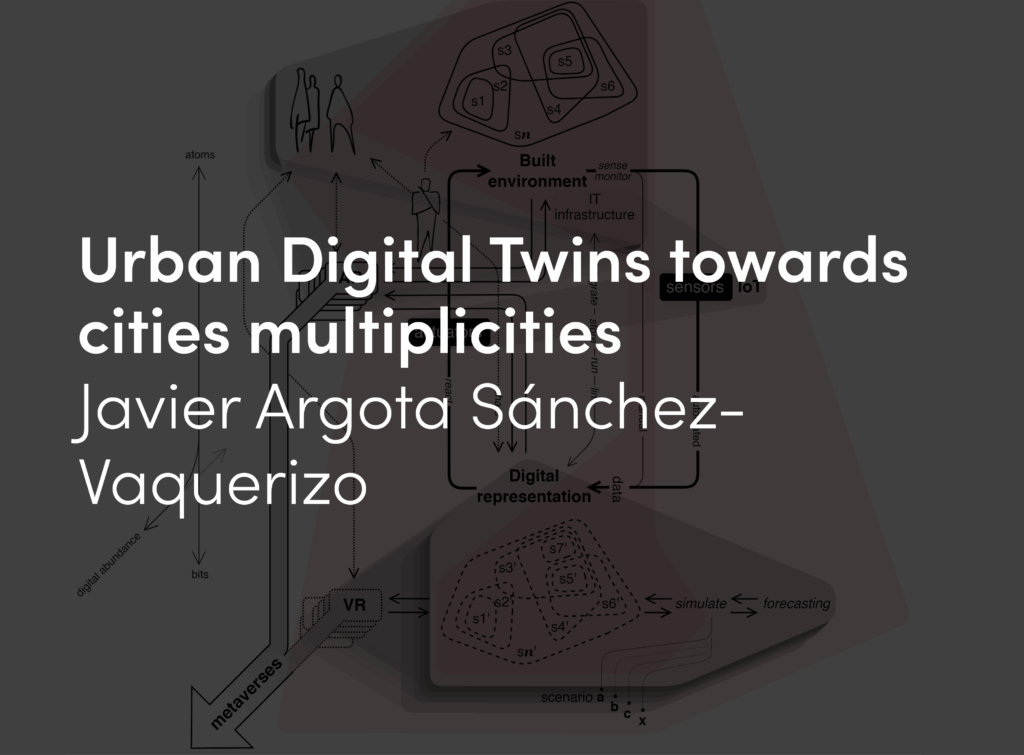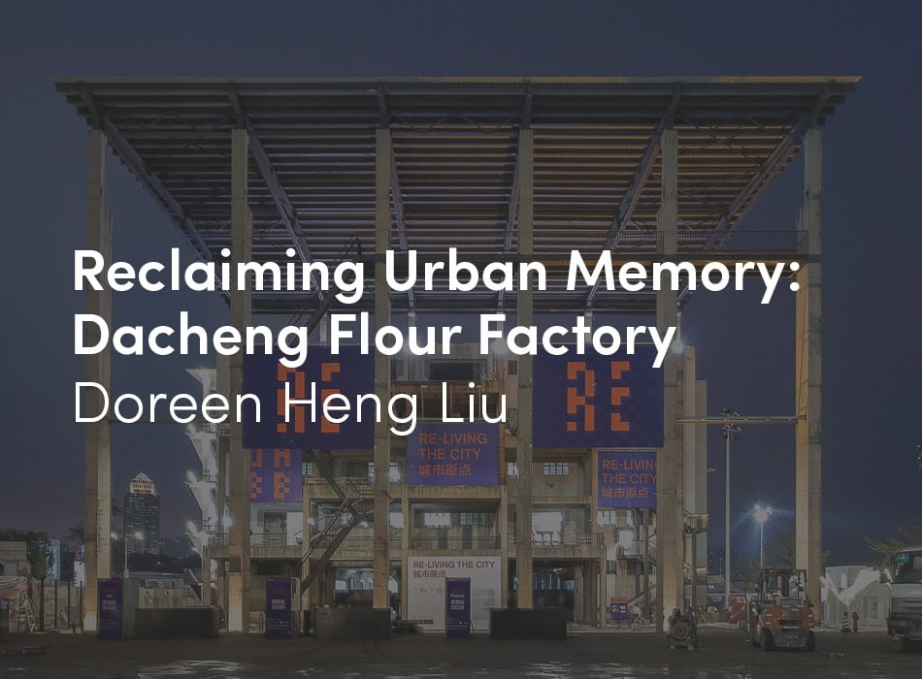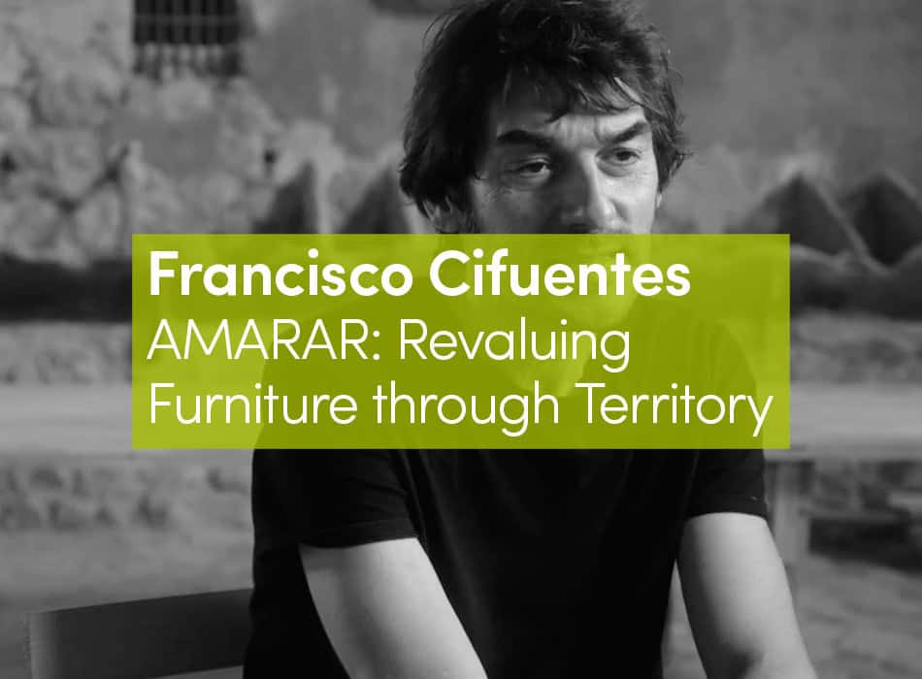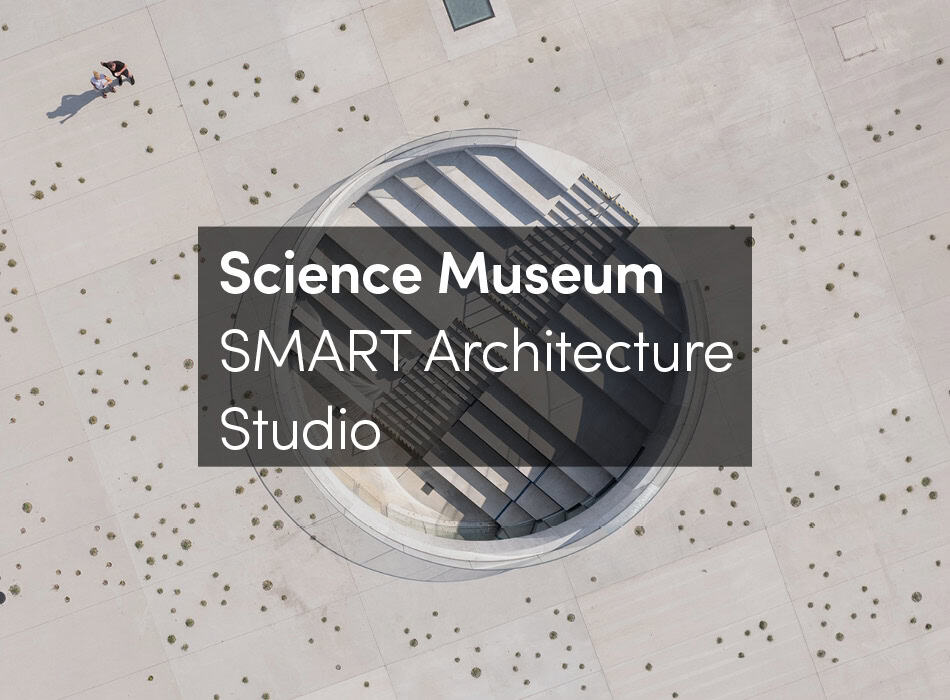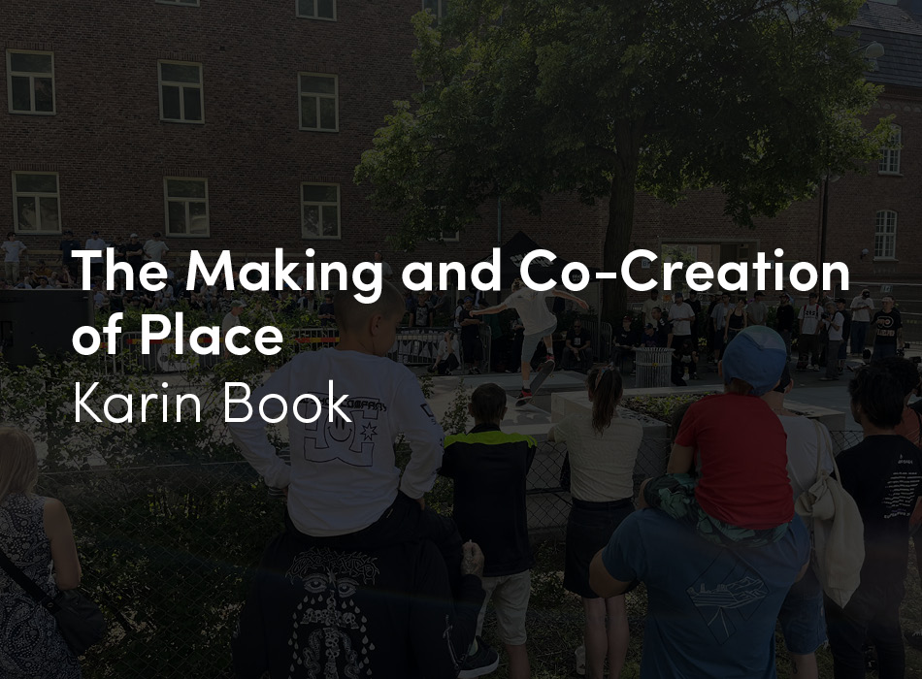For the 16th Venice Biennial, Stefano Boeri Architetti presents Slow Food Freespace, the pilot project for the first Slow Village to be constructed in China in collaboration with the Slow Food Movement. The speakers at the event “Across Chinese Cities – The Community”, on May 25 at Ca’ Tron, will be Stefano Boeri and Carlo Petrini, founders of the two entities Stefano Boeri Architetti and Slow Food.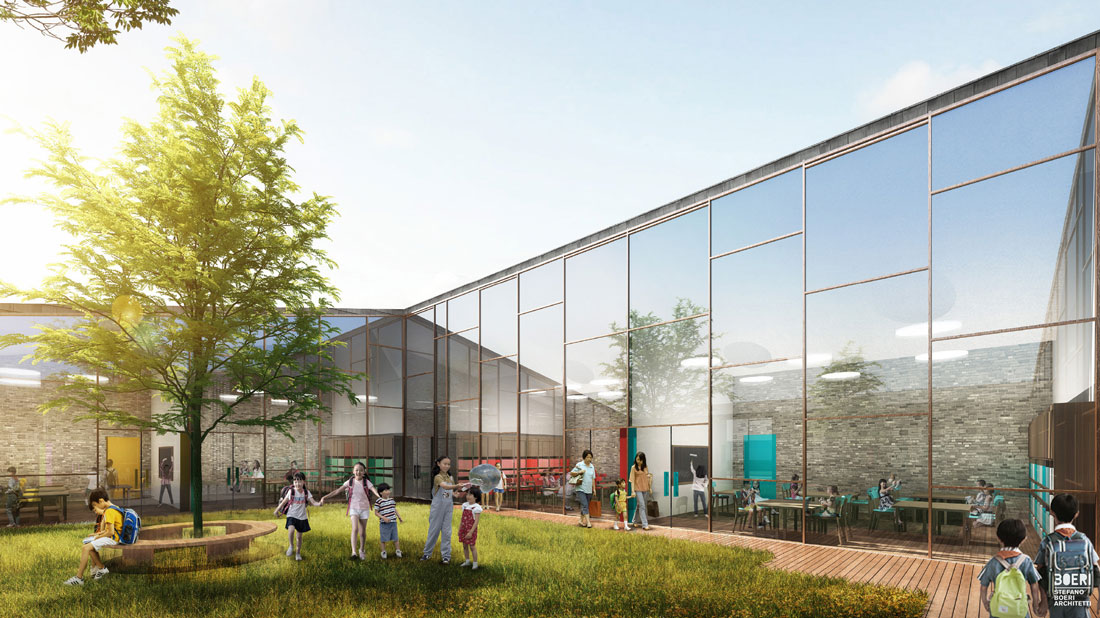
Starting from the wide vision of Slow Food China – supporting an agricultural economy that values the culture and local products – Stefano Boeri Architetti has designed a school, a library and a small museum for each village (or group of close villages) involved in the Slow Village program. They will be three cultural epicenters to act as the hubs for a wider infrastructure that can help millions of Chinese farmers invest in the future of their rural territories, rather than abandoning them to move to metropolitan suburbs. Offering the best cultural, economic, architectural and environmental conditions to a dusty galaxy of local communities, the Slow Food Freespace program aims to forcefully combat the emigration towards large Chinese cities that has grown in recent years, and the consequent homologation of the specific cultural characteristics linked to the richness of the territory.
“We easily forget that the rural areas provide sustainability to our daily lives. It is an inevitable necessity of architecture to confront the speed of evolution while also feeding it with the richness of the past. For this reason, we have proposed to enhance the agricultural villages with a system of small but precious catalysts of local culture, able to improve the lives of the residents”
Stefano Boeri in Shanghai, during an invitation from Anhua Chen, Project Leader of Slow Villages Cobuilding, to collaborate on a shared and concrete vision of design and territory.
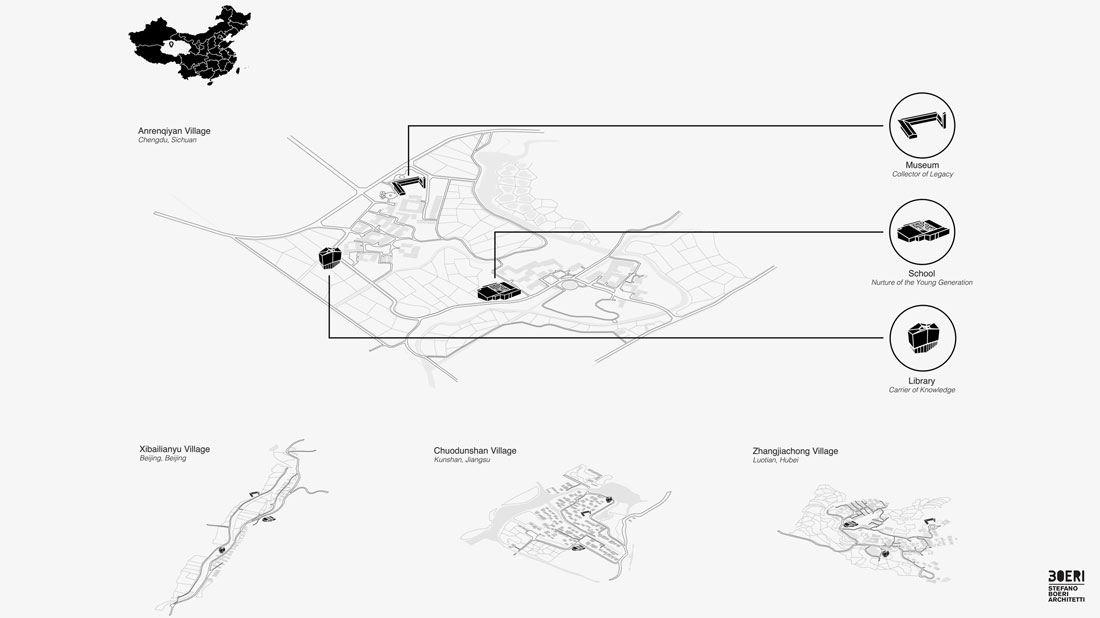 Site Plan
Site Plan
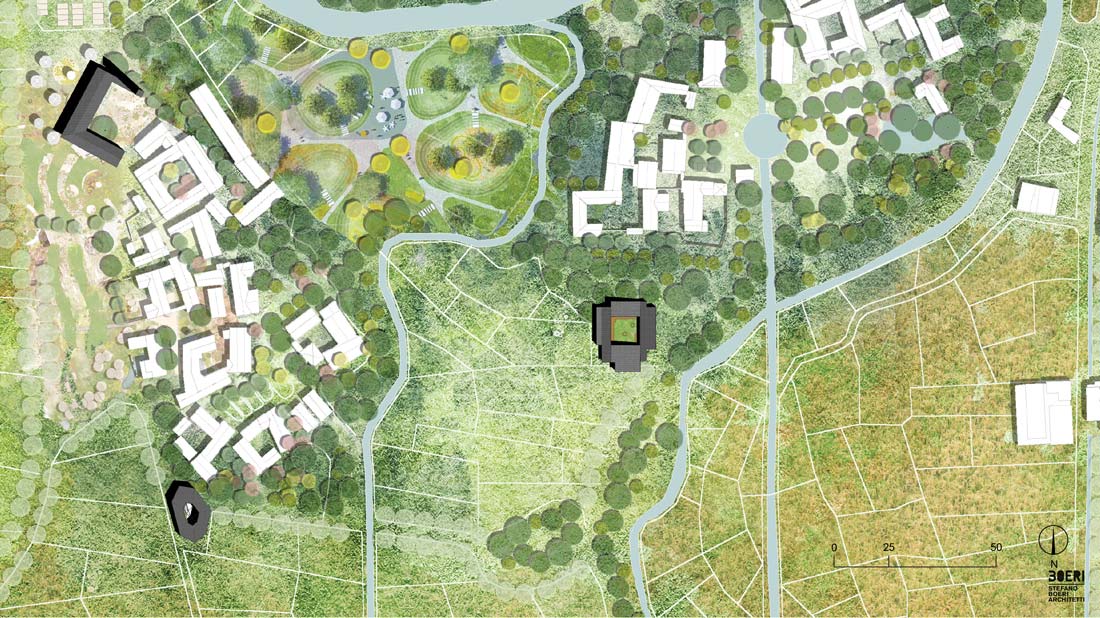 Site Plan
Site Plan
This meeting has produced a program with strong ties to the current political and social situation, which interprets architecture as a porous territorial device, able to absorb and reactivate the rich and varied tangible and intangible patrimony of rural Chinese civilizations. “Preserving the rural environment means protecting cultural diversity,” confirms Yibo Xu, Shanghai partner of Stefano Boeri Architetti. “Significant efforts have been made in the latest decades in China with regard to urban questions and, in the future, greater attention should be paid to the versatility of expressions, traditions and patrimonies of the countryside.”
Located in Qiyan, in the south-western province of Sichuan, the first Chinese Slow Village rises from an open and collaborative vision. Stefano Boeri Architetti China will provide its design ideas and technical know-how free of charge, toward the construction of the first pilot system in the village: the library, the school and the museum. Like a single organic accelerator, the three catalysts will act to feed not only the culture of the preparation, consumption and supply of food, but also the popular ancient and deeply-rooted traditions, as well as the small and insightful individual stories. Enhancing and amplifying the natural richness, the p. 1 program also proposes to condense a worthwhile and attractive offer aimed at the broader universe of knowledge creation and toward Chinese and international tourism.
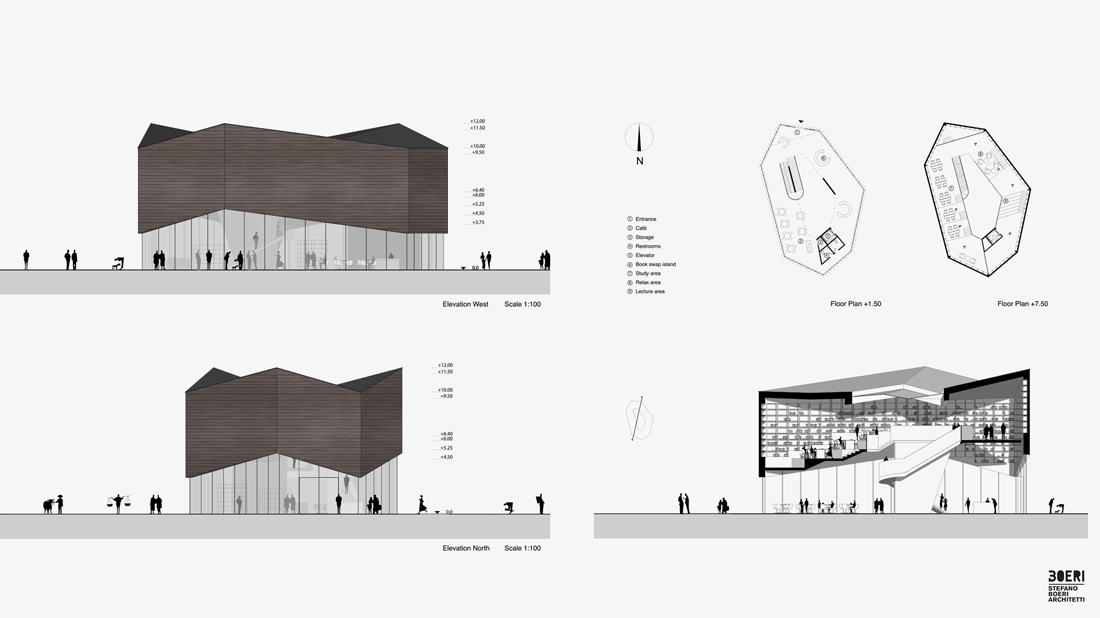 Floor plan, Elevations & Section
Floor plan, Elevations & Section
The times and locations for the presentation of Slow Food Freespace, in Venice on May 25, 2018, are not accidental. On the one hand, the project is being presented to the public for the first time in the context of “Across Chinese Cities – The Community”, an initiative that aims to explore forms of design linked to the development of new systems of social, economic and spatial belonging. On the other hand, and in a larger sense, the program introduced by Stefano Boeri Architetti can be conceptually linked to the theme of the Venice Biennial of Architecture (whose inauguration is scheduled for May 24th and 25th), called “Freespace” by curators Yvonne Farrell and Shelley McNamara. With that definition, the founders of the Irish studio, Grafton Architects, intended to identify a democratic, unprogrammed and free-use space able to emphasize the gifts of nature – the light of the sun and moon, the air, gravity, materials – and to offer everyone an additional and unexpected generosity in every aspect. An architecture, in other words, with its own life, able to embody even the most unexpressed desires and to build sensory, linguistic and emotional bridges, providing for the well-being and dignity of each citizen. A great revolution for the “fragile planet”, that can also begin from a small village in the Chinese countryside.
 Floor Plan & Elevations
Floor Plan & Elevations





