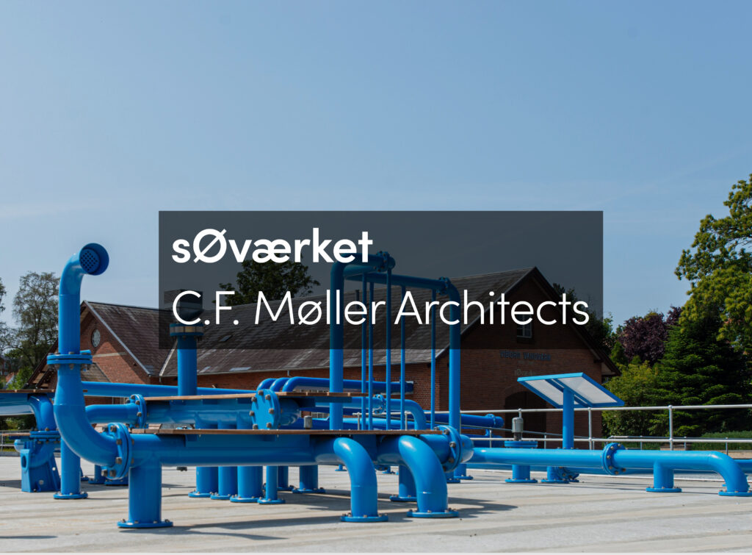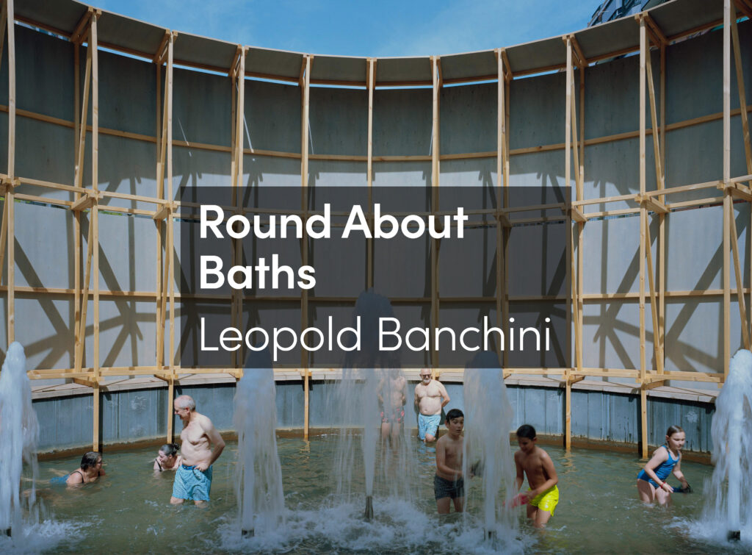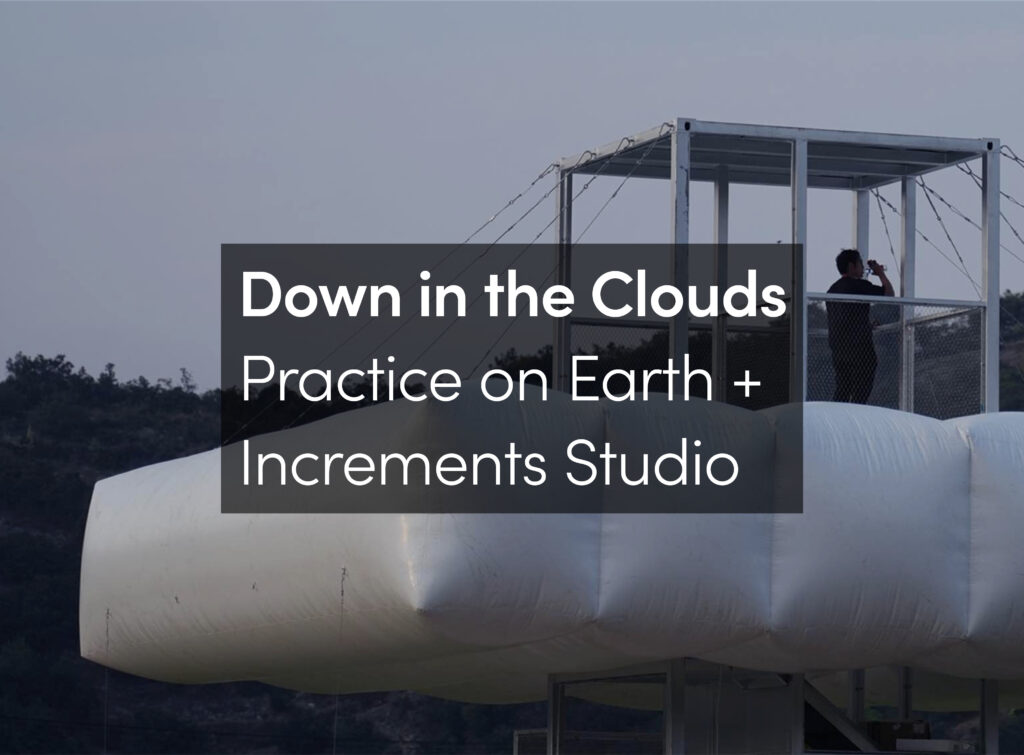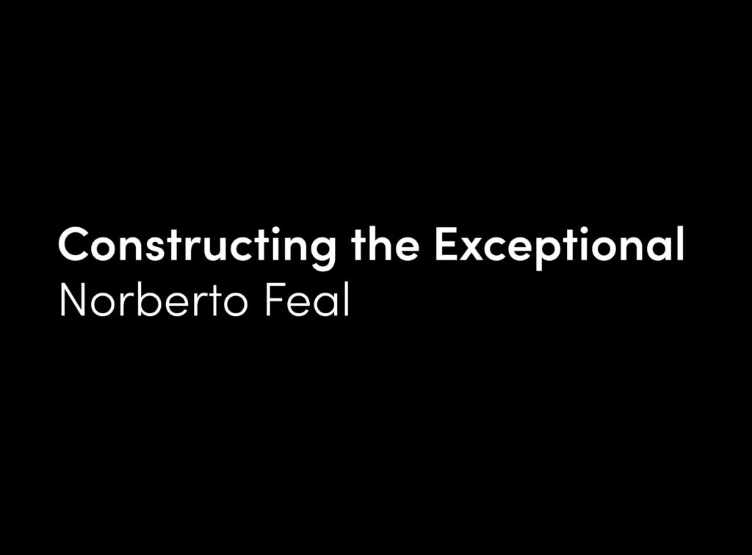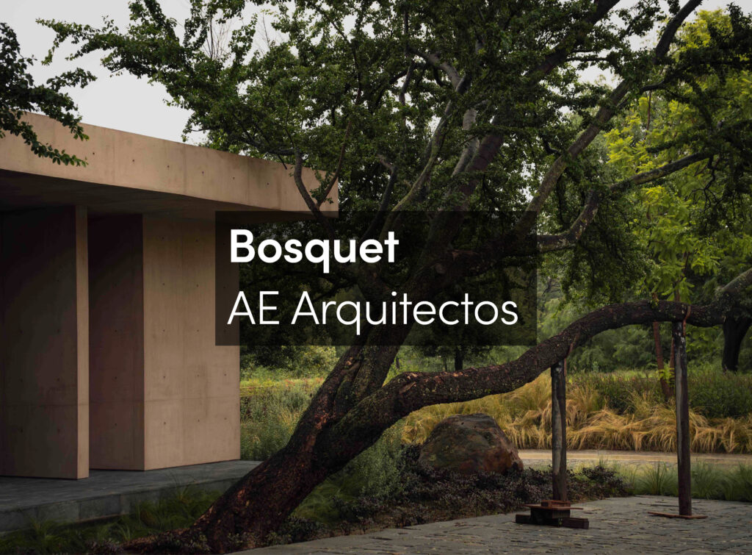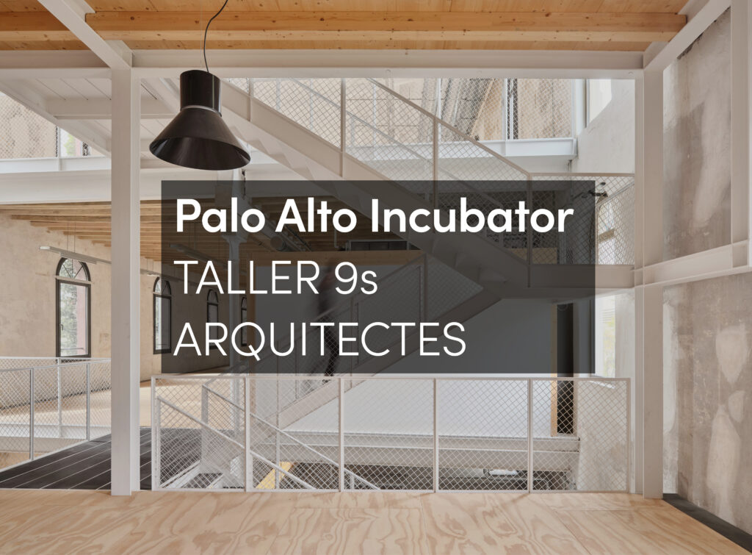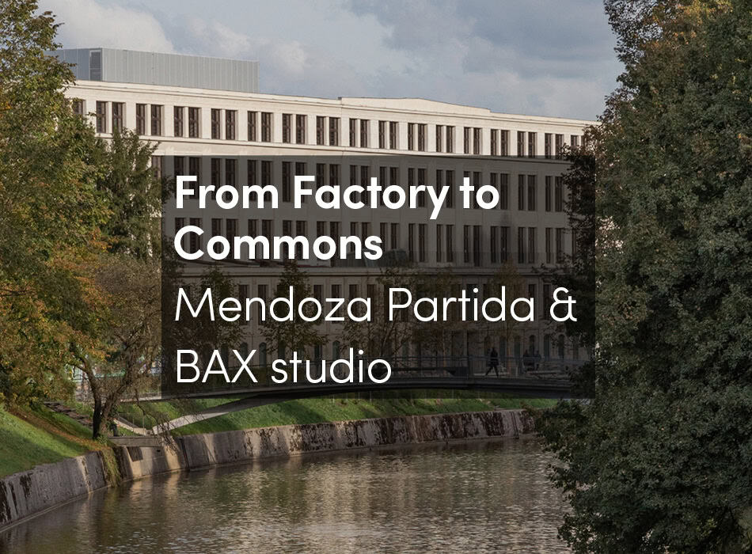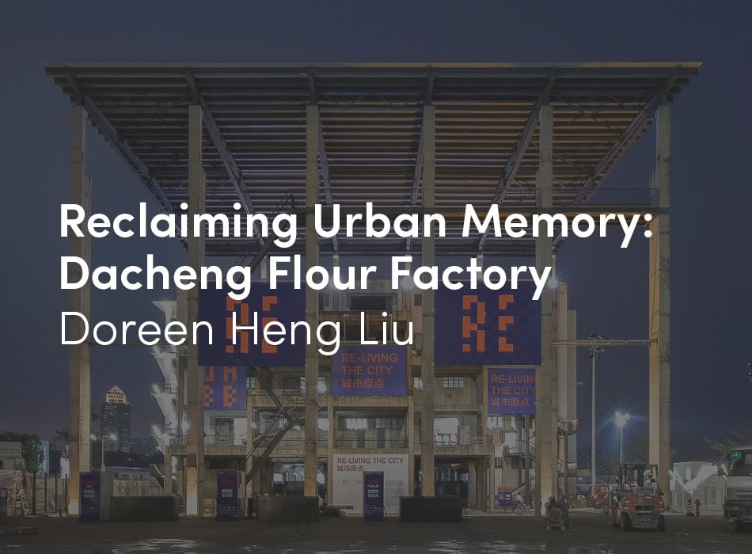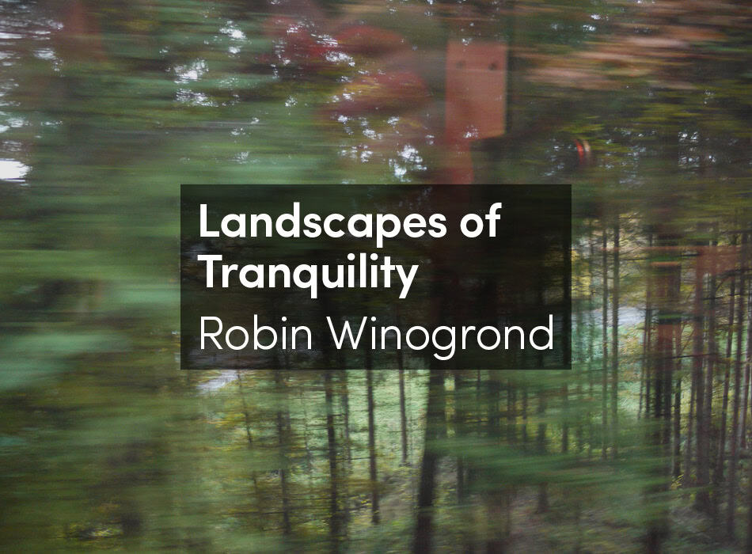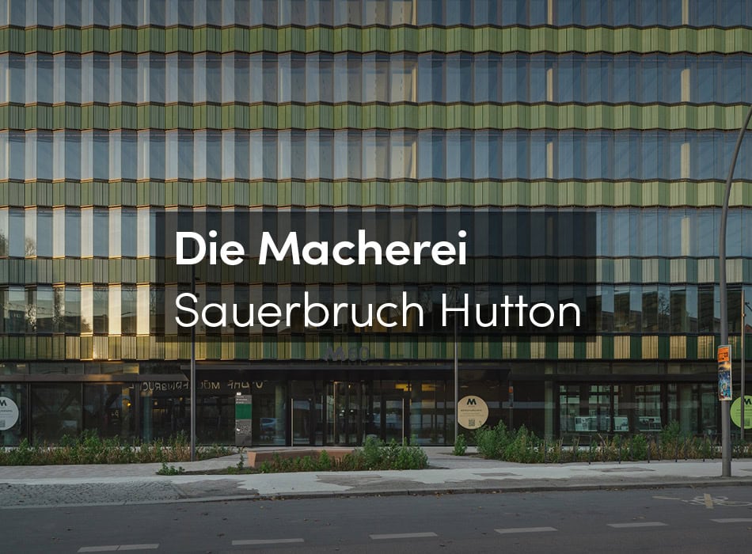Barcelona has opened three new skate parks, designed by the landscape architecture studio SCOB. These urban sports parks are seamlessly integrated into public spaces: new squares for the city of the future. In many cities, skate parks are still built on the outskirts to avoid potential conflicts between skaters and other public space users. These parks are rarely integrated into their environment, often appearing as isolated, alien artifacts placed in random locations. The distance from the city and the contrast in shape with traditional public spaces keep skate park users and residents apart, preventing any meaningful interaction between the parks and the urban landscape around them.
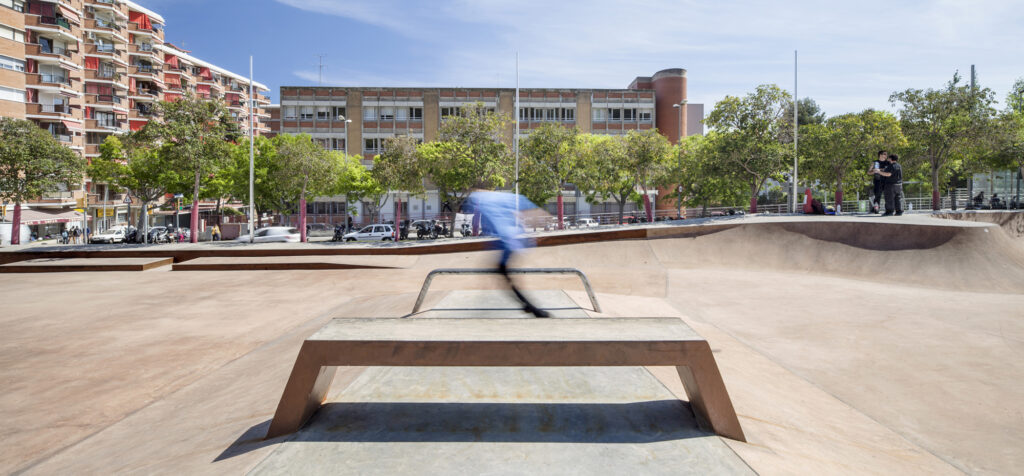
The Landskate Parks in Barcelona change this dynamic, offering a new, contemporary alternative to public space. These parks are not simply sports areas, streets, squares, or parks—they are intended to be all of these things simultaneously. These new meeting points unite both skaters and pedestrians, encouraging interaction and reducing the potential for conflict. Users include not only seasoned skaters but also children skating for the first time, parents accompanying them, and an increasing number of tourists from all over the world, who are impressed by the street-style opportunities the city offers.
For skaters and pedestrians, it’s important to find their own space to feel comfortable. The skating elements must be technically suitable and well adapted to all disciplines and skill levels. But beyond that, the facilities need to be perceived as a part of the city through which people move. In these Landskate Parks, all elements are interconnected, generating more complex systems that establish direct continuity with the surrounding environment. These new public spaces are not seen as isolated objects in the landscape but as an integral part of the areas in which they are placed. They take on the textures and colors of their surroundings, connect with existing pathways, and allow vegetation to grow towards and envelop them.
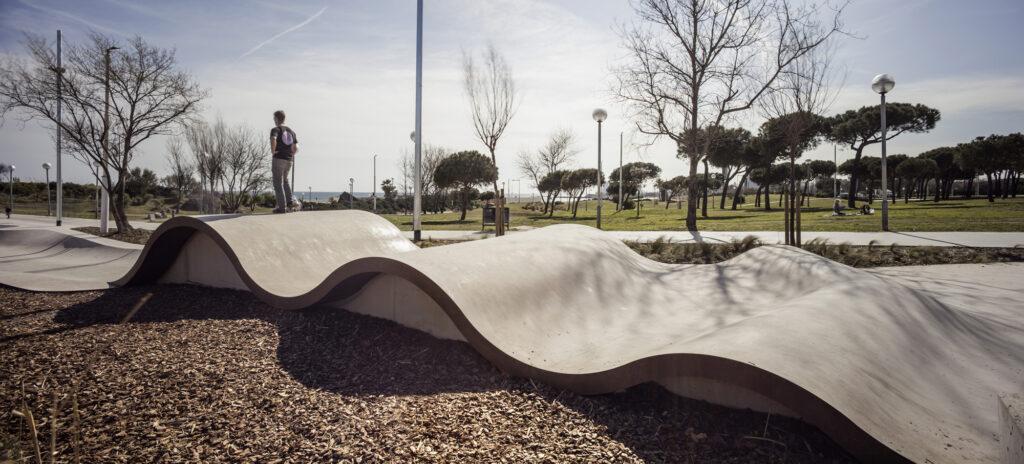
Mar Bella Urban Sports Park (Poble Nou)
Mar Bella Urban Sports Park has been designed as a multipurpose skating area. The park follows the strategy of Poble Nou Park, using artificial topography to create a series of dunes and pathways. The design is adapted to the natural slope of the land, allowing for a long skating run from the city toward the sea. At the top, closer to the road, there is a street area with benches, walls, and handrails that serve as an entrance, along with a large bench that functions as a meeting point and viewpoint to start the descent. The next feature, the snake run, offers a topography ideal for long, surfing-like skating runs. At the bottom, where the park touches the dunes, there are two interconnected bowls of varying geometries and levels of difficulty. Surrounding them are benches and terraces, which enhance the area as a gathering spot and resting place—not only for skaters but also for pedestrians passing through Poble Nou park or heading to and from the beach.
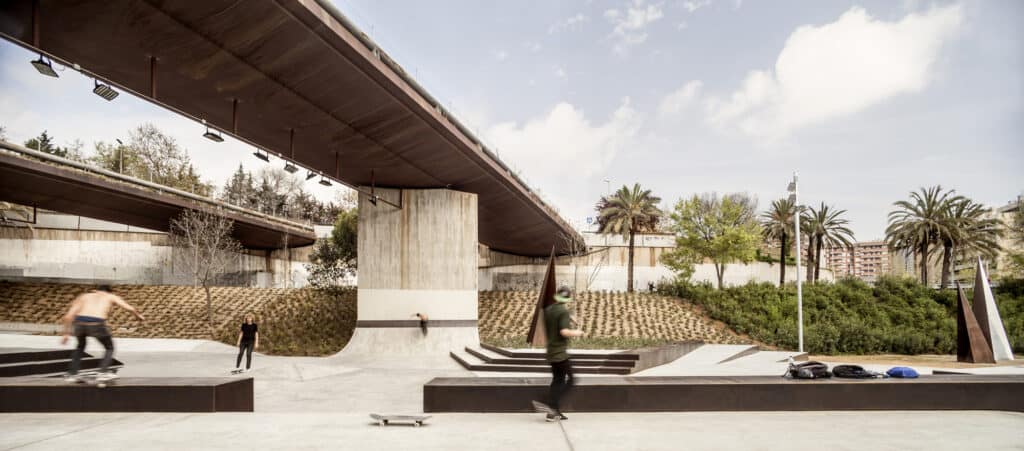
Aureà Cuadrado Park in Les Corts © Adrià Goula
Aureà Cuadrado Urban Sports Park (Les Corts)
Aureà Cuadrado Urban Sports Park is designed entirely as a skate square. The original program requested the recreation of several famous skate spots in Barcelona: the Macba wall, the platforms on Paralel, the curved tables at Plaça dels Països Catalans, and the slanted surfaces at Arc de Triomf. The project works within the limits of its scope, utilizing changes in elevation and retaining slopes to position the skate elements, which are linked together through a consistent sequence and design language. To strengthen continuity with the surrounding landscape, the interior pathways of the park remain untouched, the existing vegetation is brought closer, and materials such as concrete and Corten steel—previously used in the area—are incorporated into the design.
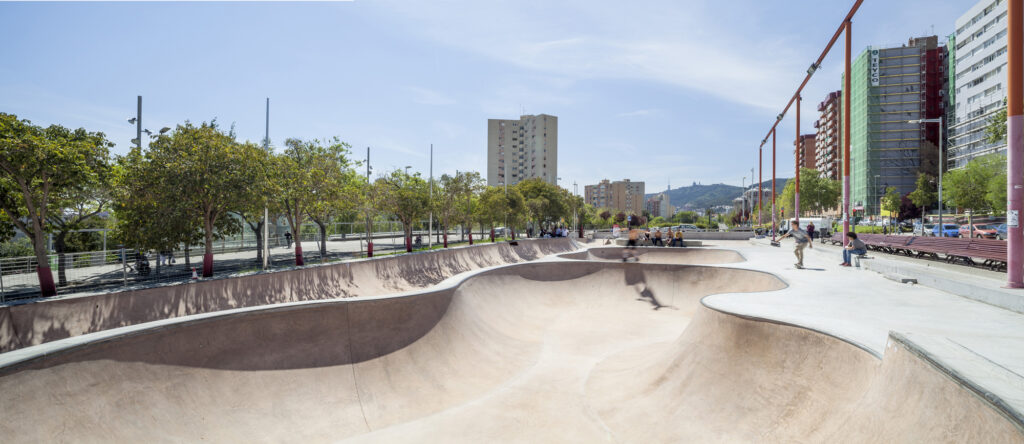
Nou Barris Urban Sports Park
The new Urban Sports Park in Nou Barris is located above a covered section of the Ronda de Dalt, one of the largest traffic infrastructures in Barcelona. This project involves the renovation of an old skate run, of which only part was in use. A long public participation process has been crucial, with local users contributing to the design of a skate run tailored to their needs. The skate park features three consecutive bowls, including the legendary Hellcurvin bowl (famously featured in Tony Hawk’s video game), a street area with multiple skating elements, and a snake run. All the elements are interconnected, forming a cohesive relationship with their surroundings and promoting interaction between skaters and pedestrians. Due to the site’s limited space, vegetation was not integrated; instead, the focus was on the color of the concrete to create chromatic continuity with the nearby Collserola Park, which nearly touches the skate park. Efforts were made to soften the area’s impact by working with artificial topography, resulting in a space with unique and dynamic shapes.
Since their opening, the Landskate Parks of Barcelona have become key meeting points and a reference for all generations and disciplines. They have revitalized their respective areas and quickly fostered new and rewarding social and urban dynamics.






