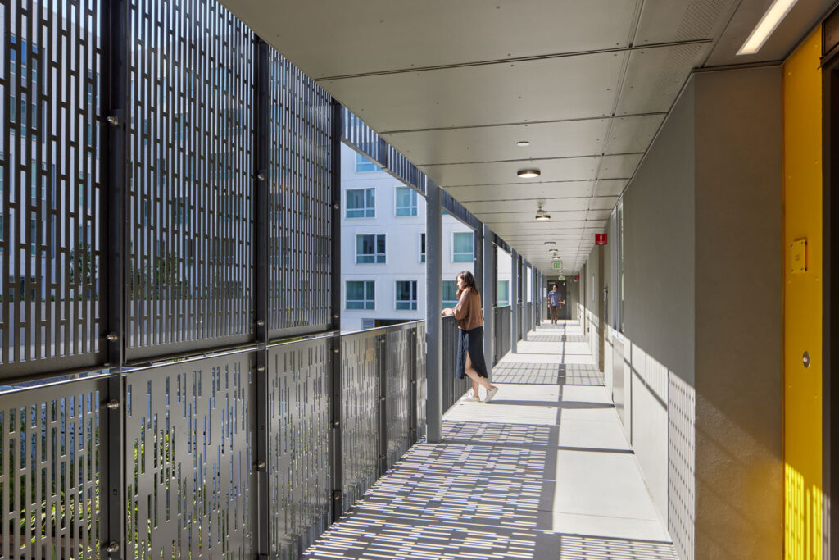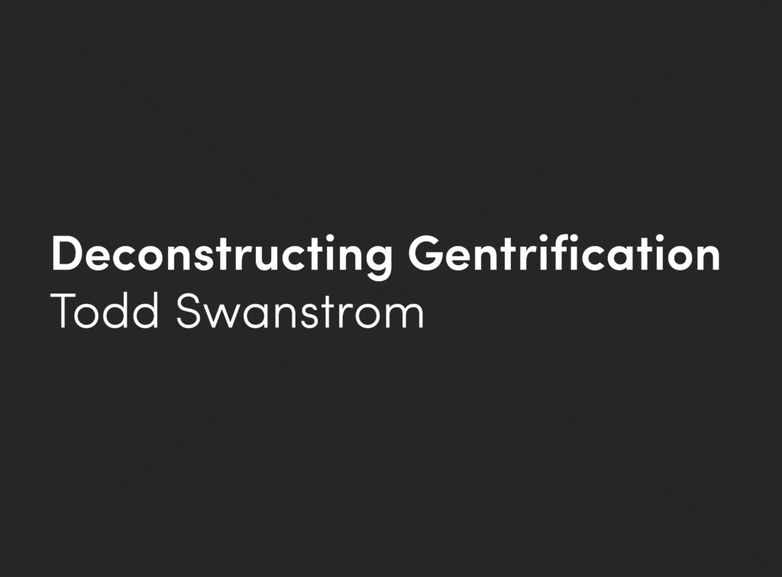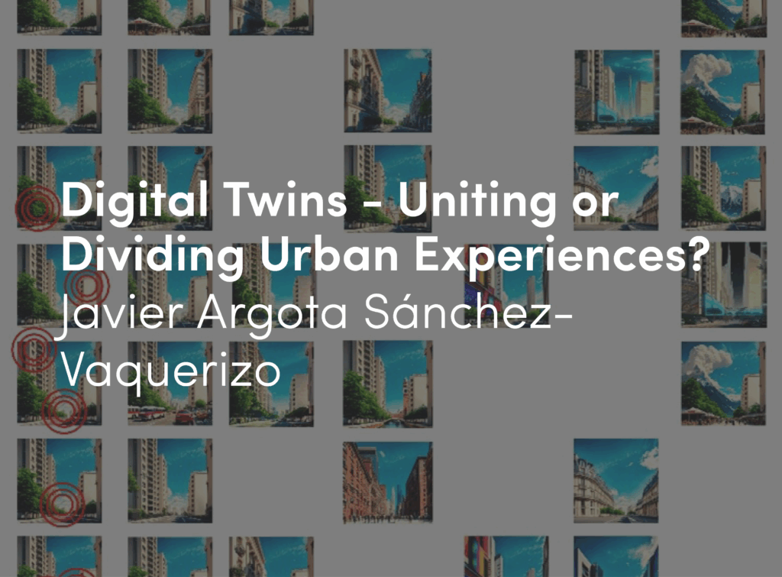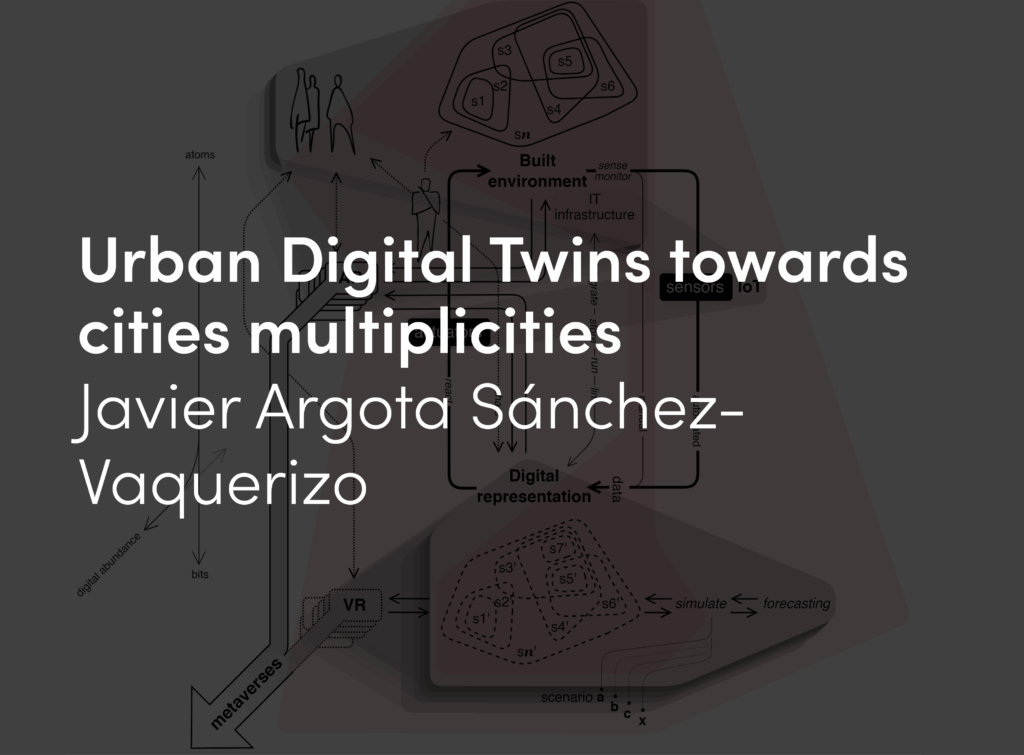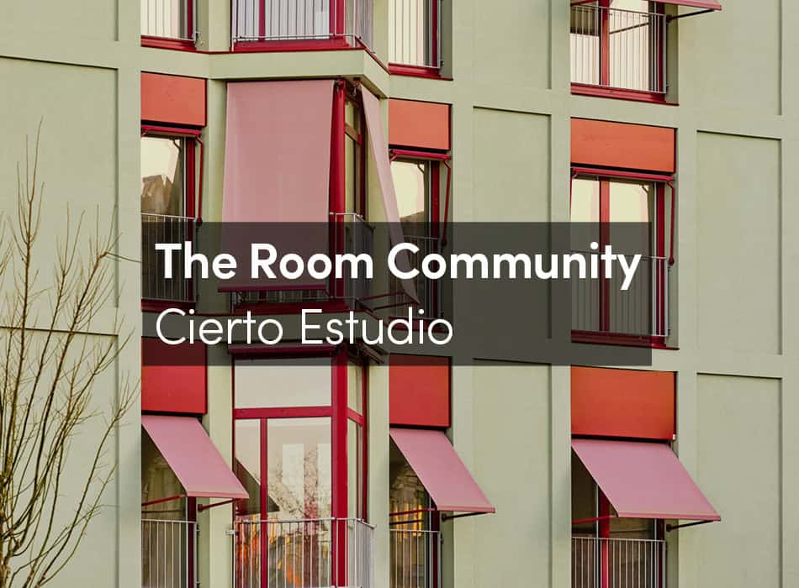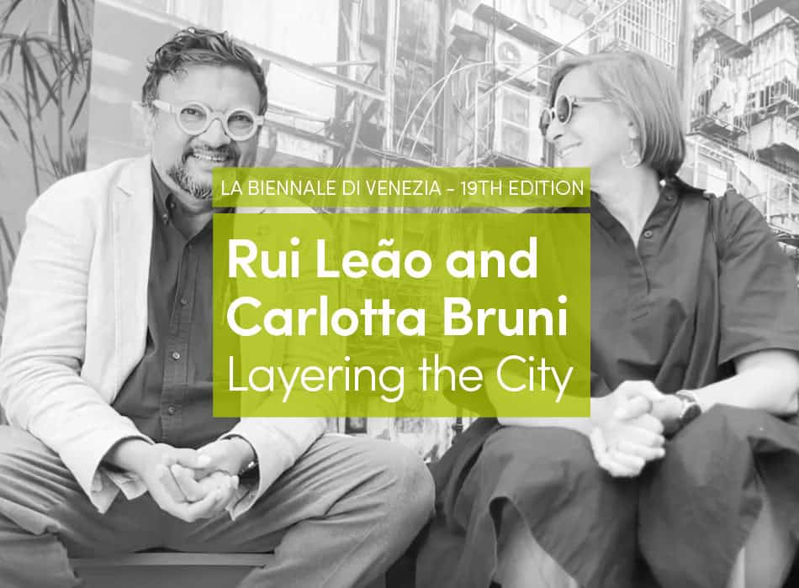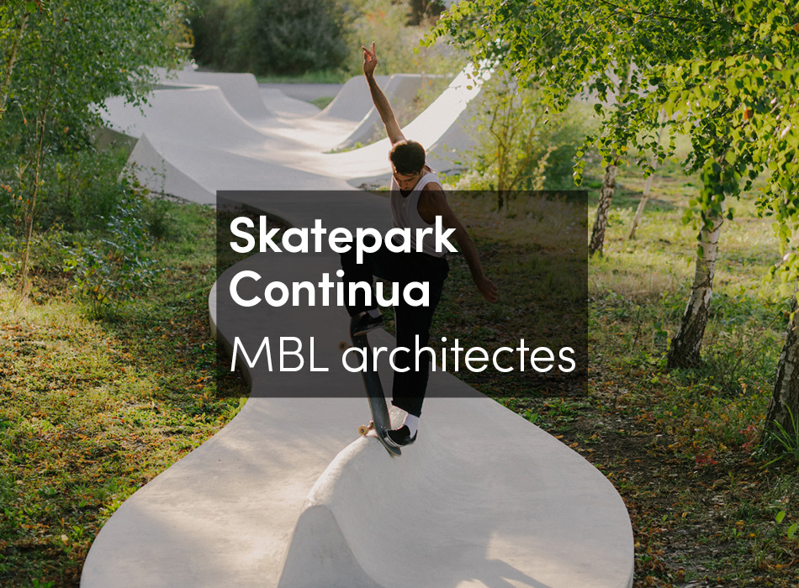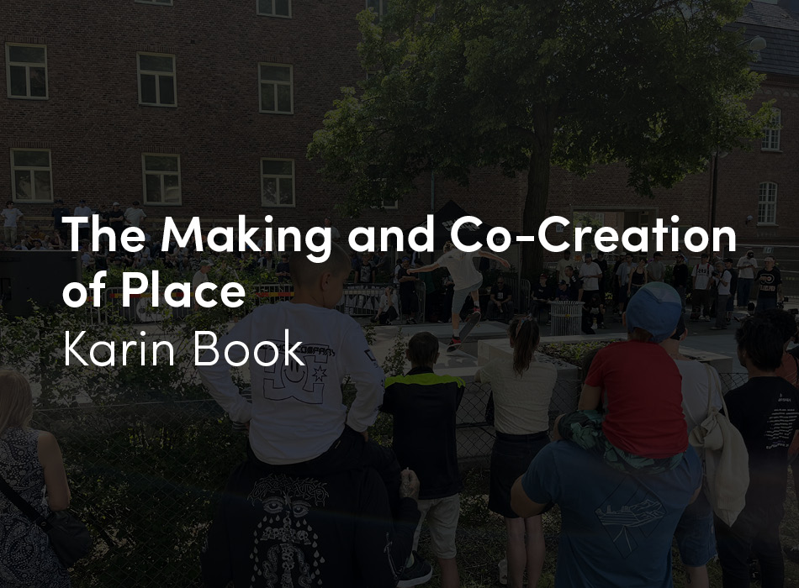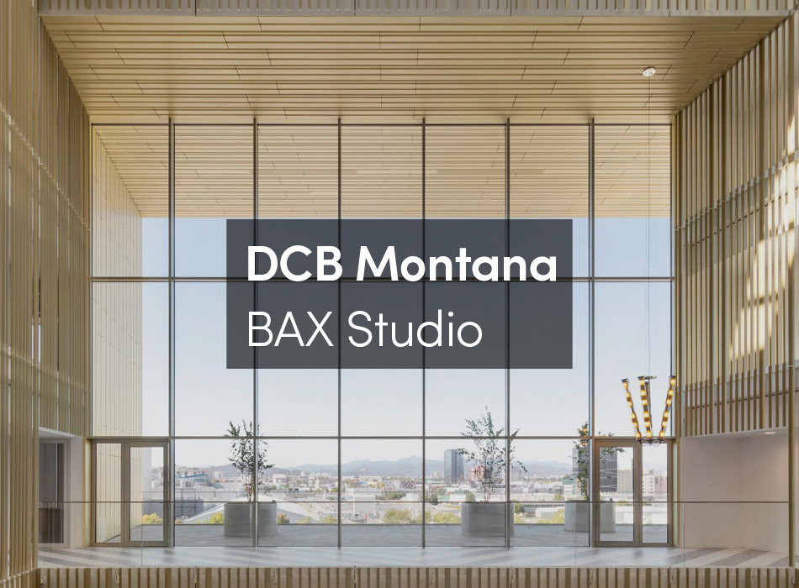With a thoughtfully designed façade and a vibrant palette of materials, this pedestrian-scaled, multifamily housing block was created to complement Studio VARA’s townhomes across a pedestrian mews in San Francisco’s Mission Bay neighborhood. Developed in collaboration with Paulett Taggart Architects, as part of a 152-unit affordable housing project for Mercy Housing, the building is composed of four distinct blocks that step down from seven to four stories, each responding to the unique urban context of its surroundings.
Along the Mews, a four-story wing of stacked flats mirrors the scale and composition of the adjacent three-story row houses, with a blend of horizontal and vertical volumes. A horizontal three-story structure floats above a recessed base, harmonizing the scale between the Mews Wing and the western blocks. This design creates a quiet backdrop, with vertical recesses and horizontal shadow-boxed bays that articulate the scale of each unit. At ground level, a series of raised stoop entries punctuate the façade, animating the Mews with pedestrian activity.
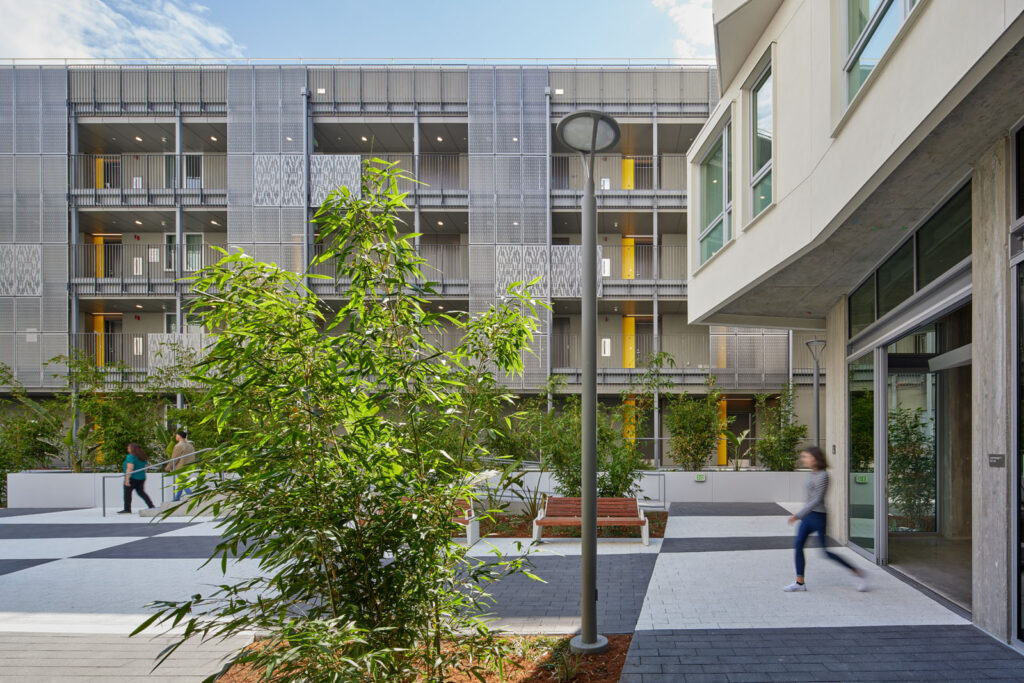
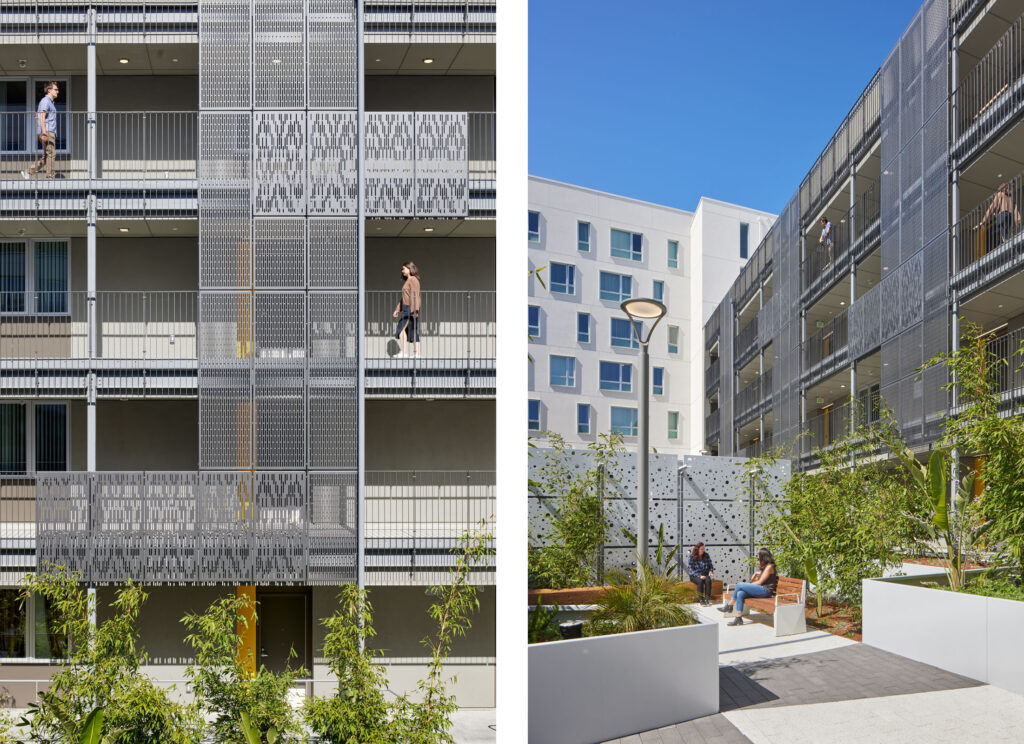
The Mews along Mission Bay Boulevard is designed to create an intermediate scale between the townhomes and the larger Mission Bay Boulevard wing. This end of the Mews functions as a gateway when viewed from the Commons and frames the courtyard entry to 6W. The façade takes on an angular form, reflecting the stair tower on China Basin Street and echoing the serrated façade of the Mission Bay Boulevard Wing.
Studio VARA, in collaboration with Paulett Taggart Architects, also designed the lobbies and common interior spaces at 691 China Basin Blvd. The challenge was to create two welcoming entry experiences and a clear hierarchy of circulation and common areas that connect with a central courtyard within the 185,000 square foot, four-sided perimeter block. The two lobbies, main stairway, community room, teen room, property management, and resident services offices are unified by oak-clad furniture elements and a warm material palette, with accents of color and texture that evoke a residential feel, making residents feel at home.
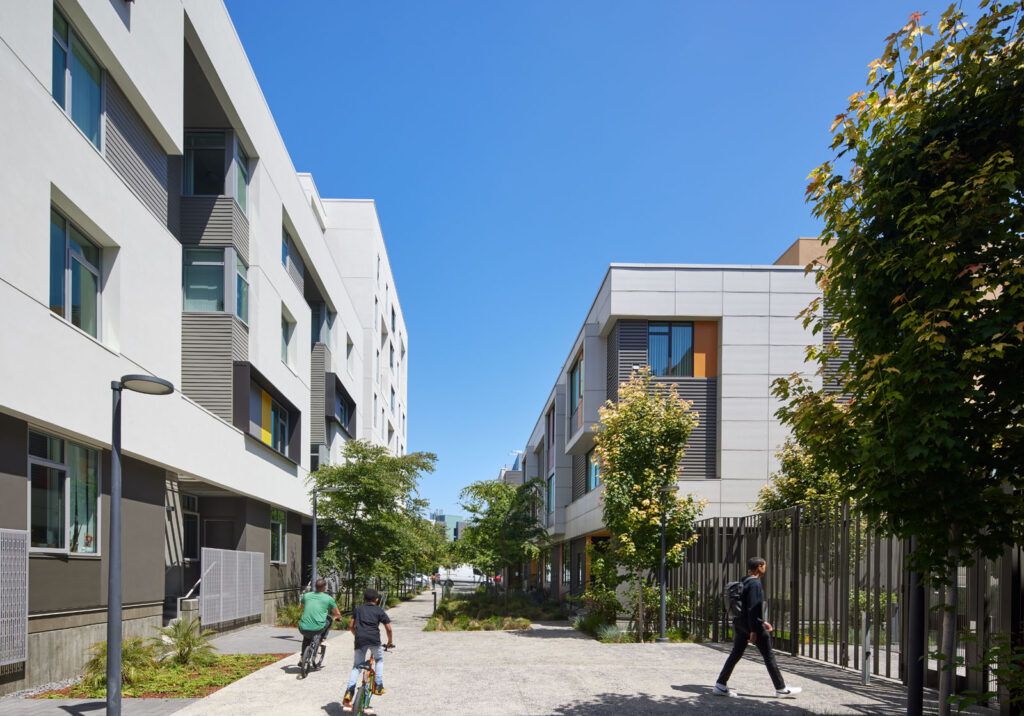
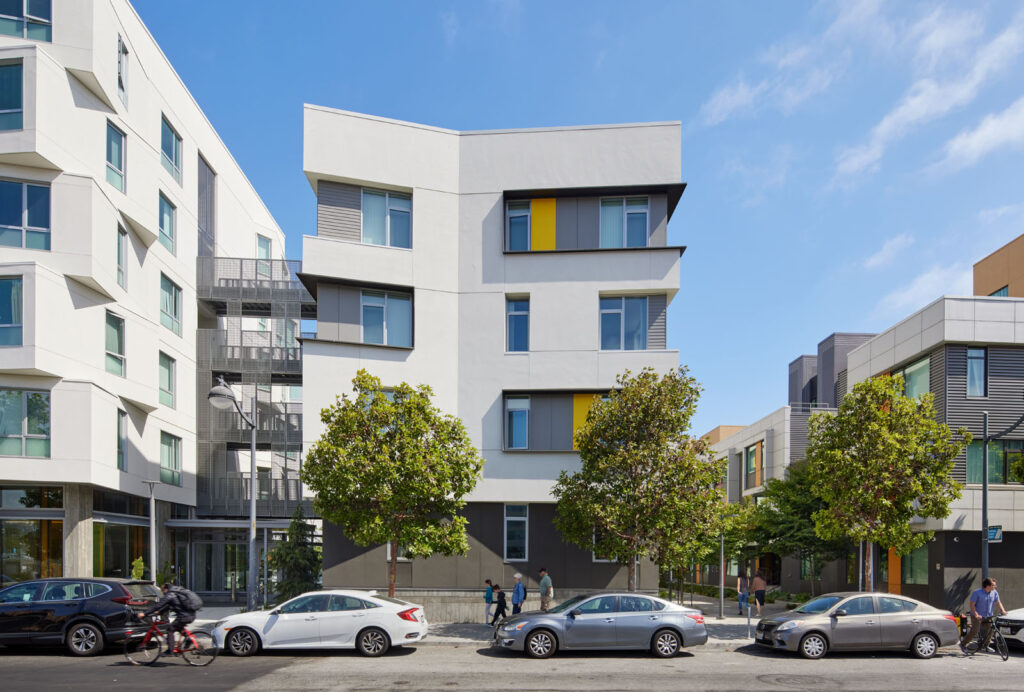
Each entry is tailored to the scale and character of its respective street. The North Lobby on China Basin Boulevard is a glassy recess between the building’s iconic stair tower and the adjacent seven-story block of flats. It draws residents and visitors in beneath a floating wood slat canopy within the transparent façade. A large chevron-shaped oak cabinet anchors the lobby, offering a welcoming bench and framed art niches, while concealing a hub of mailboxes. Around this central element are entries to the bike room, elevators, stairs, parking, and a corridor leading to the courtyard. Sliding glass doors open to a front desk and the property management offices beyond.
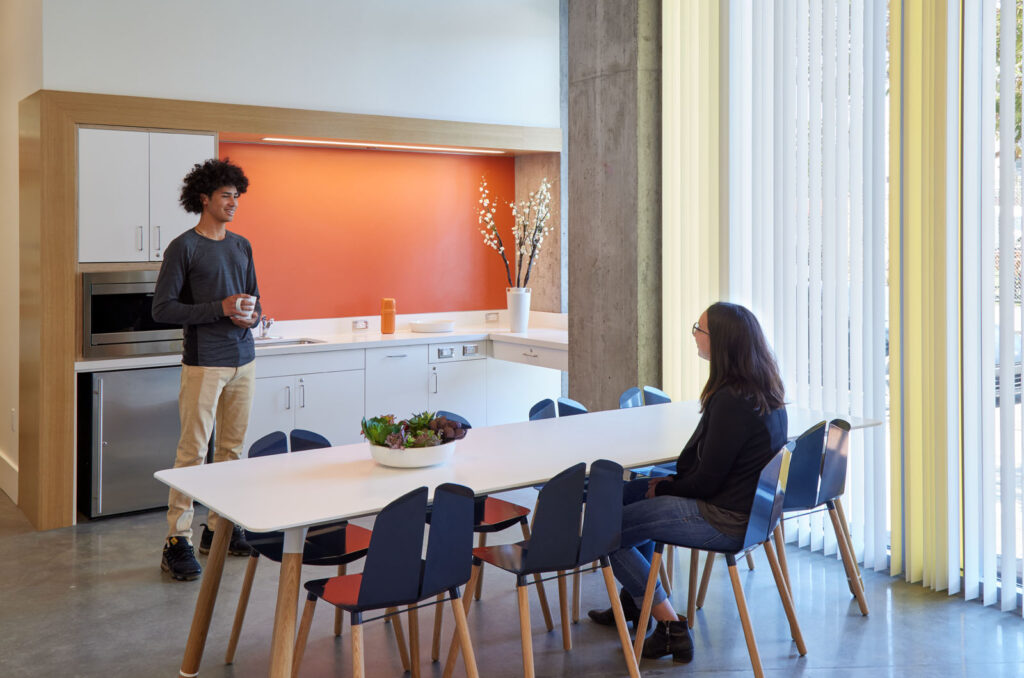
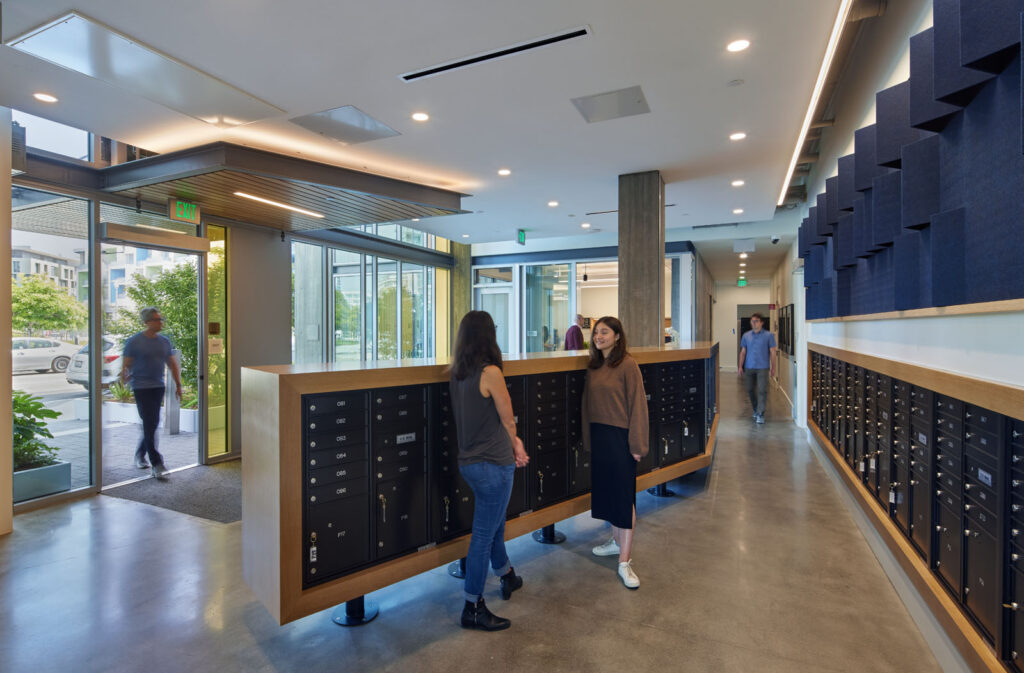
Past the open-air arcade that borders the landscaped courtyard is the more intimate South Lobby, near the building’s secondary entry from Mission Bay Boulevard. A similar wood slat ceiling extends from the central courtyard to the Community Room and Teen Room, folding down the wall to feature another art niche, drinking fountains, and information screens. Both ends of the lobby are illuminated with natural light and offer views into the adjacent resident services offices, courtyard, and outdoor spaces.
The Community Room, located on Mission Bay Boulevard, is a flexible space for meetings and events, surrounded by ample glazing that connects it to the residents and the wider Mission Bay community. A shared kitchen, adaptable furnishings, and a floating acoustic ceiling accommodate gatherings of various sizes, while large glazed sliding doors allow events to extend into the adjacent courtyard. Light, openness, and visual connections activate these common areas, encouraging casual interactions and fostering connections among residents and the broader neighborhood.
