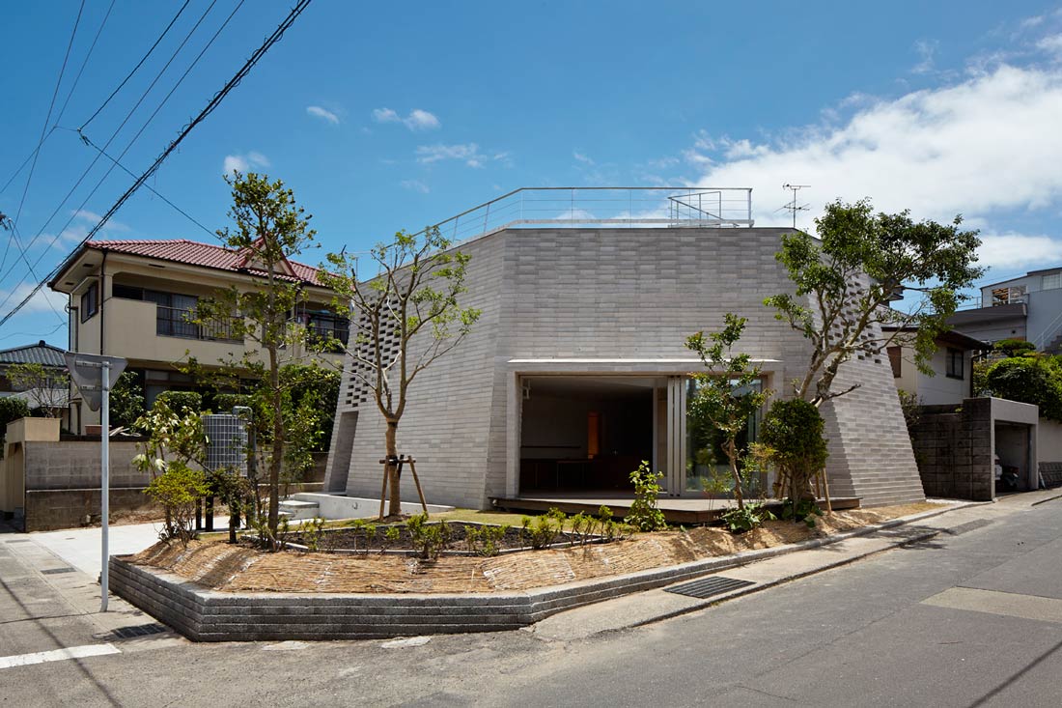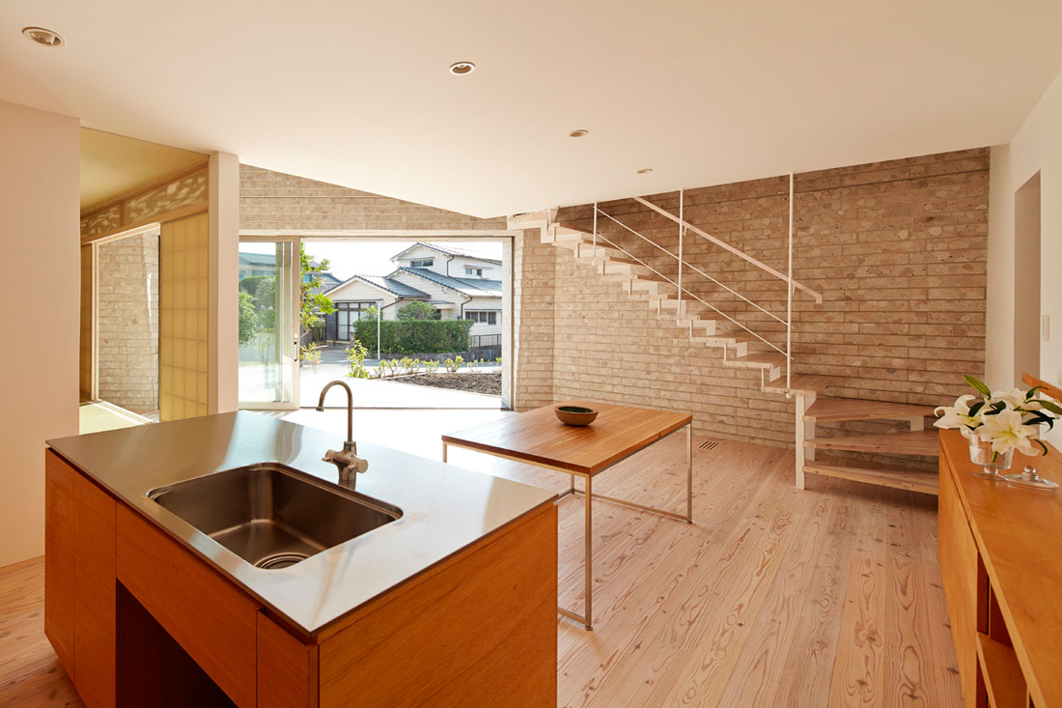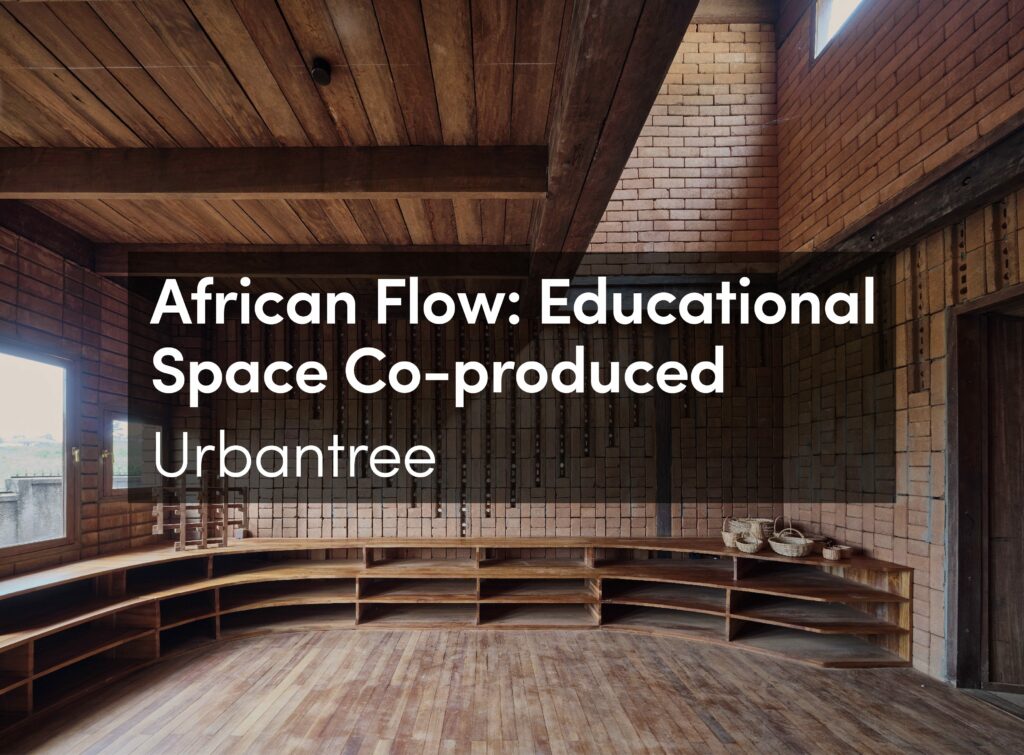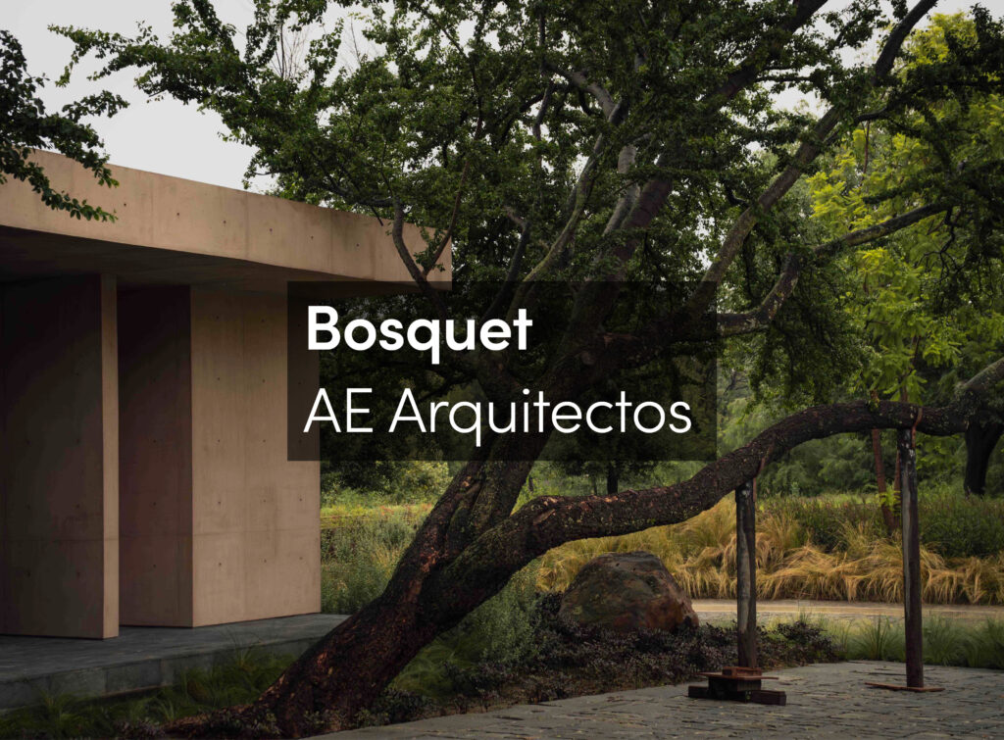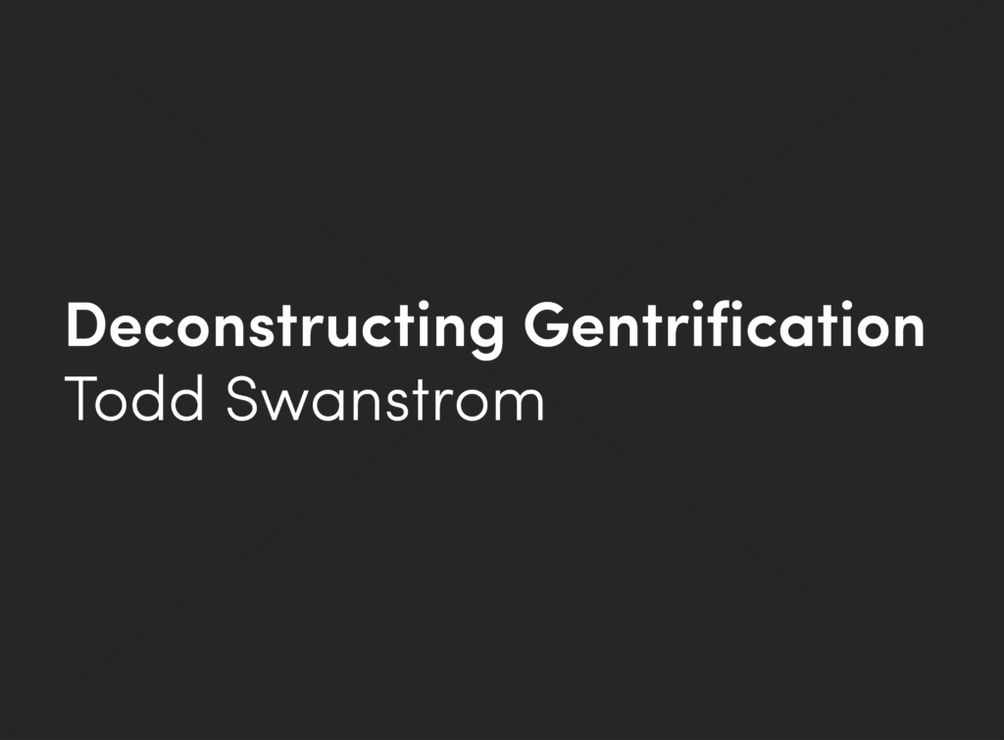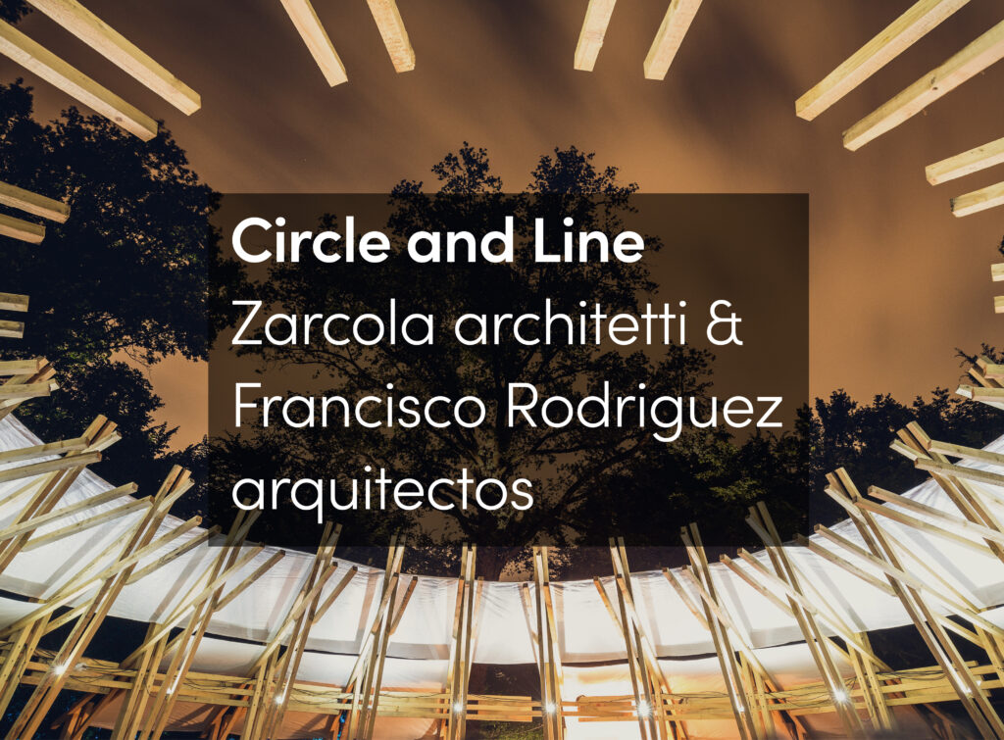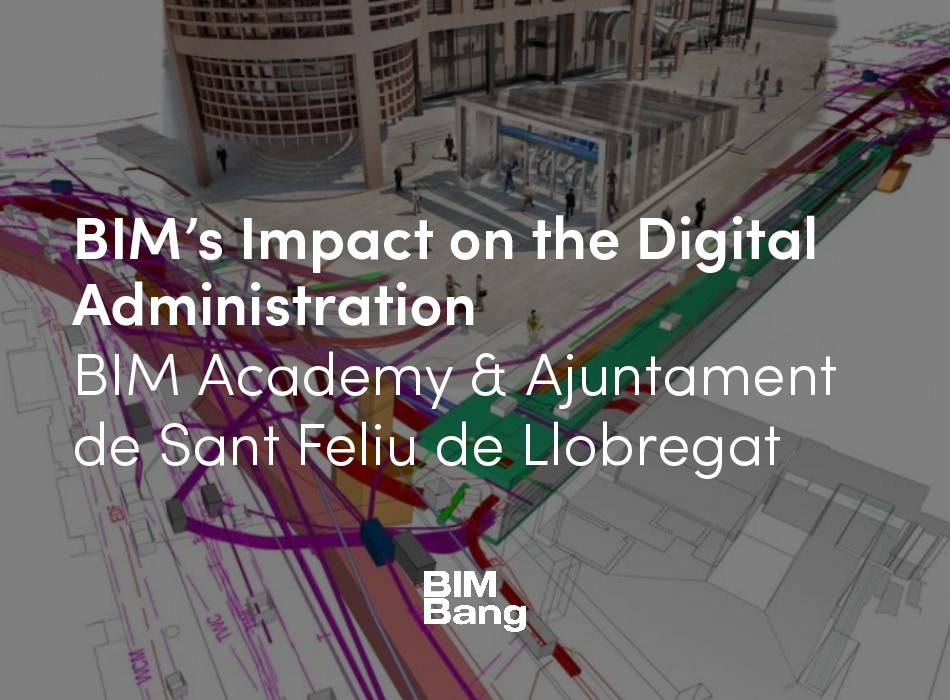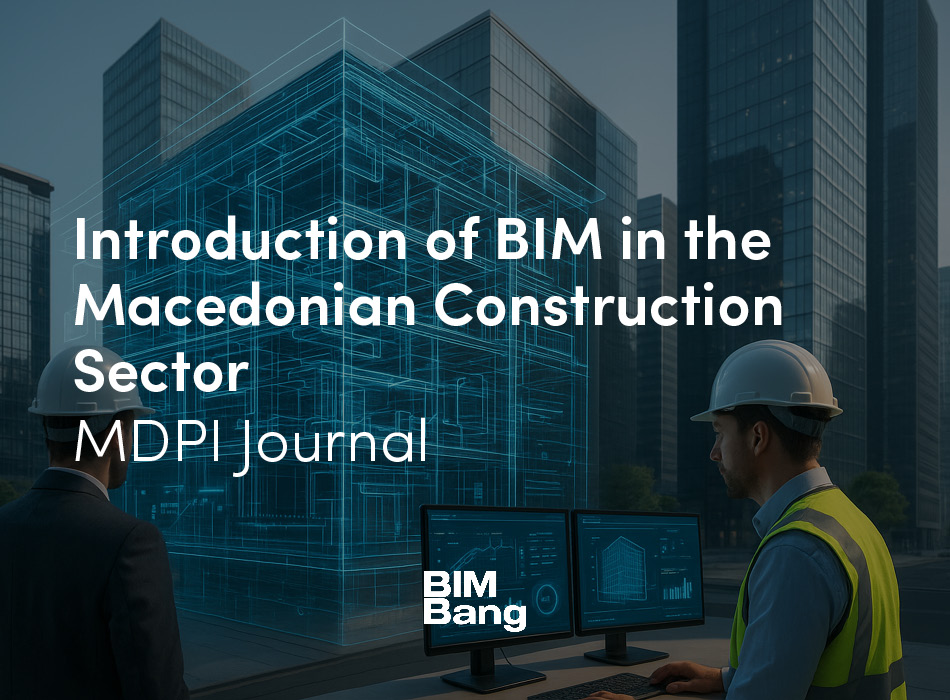The residents did not want to rely on energy to counteract the high temperatures and humidity of South Kyushu, and hoped to live in an environmentally friendly way.
There is natural ventilation, and rain water is stored for use in gardening. The site is in a residential neighborhood that sits on a plateau of shirasu (volcanic soil) near downtown Kagoshima. This sustainable house is built with blocks made from the native soil
Shirasu as a material has a lot of desirable characteristics: it is fireproof, resistent to heat an humidity, and lightweight. Shirasu blocks have been used as pavement in some areas of the city, but this is the first time blocks have been produced for the construction of a building. To ensure material strength, the outside wall blocks were made with a mixture of shirasu. The addition of shirsu improves the adsorption and desorption of moisture to the inner wall block. The house is surrounded bu an inside and outside double wall with aire in between.
The double wall reduces the thermal transfer to the inside. In addition, the inner wall block surrounds the interior rooms and regulates the indoor humidity. Therefore, the inside is cool in summer and warm in winter. The indoor climate conditions are steady throughout the year.
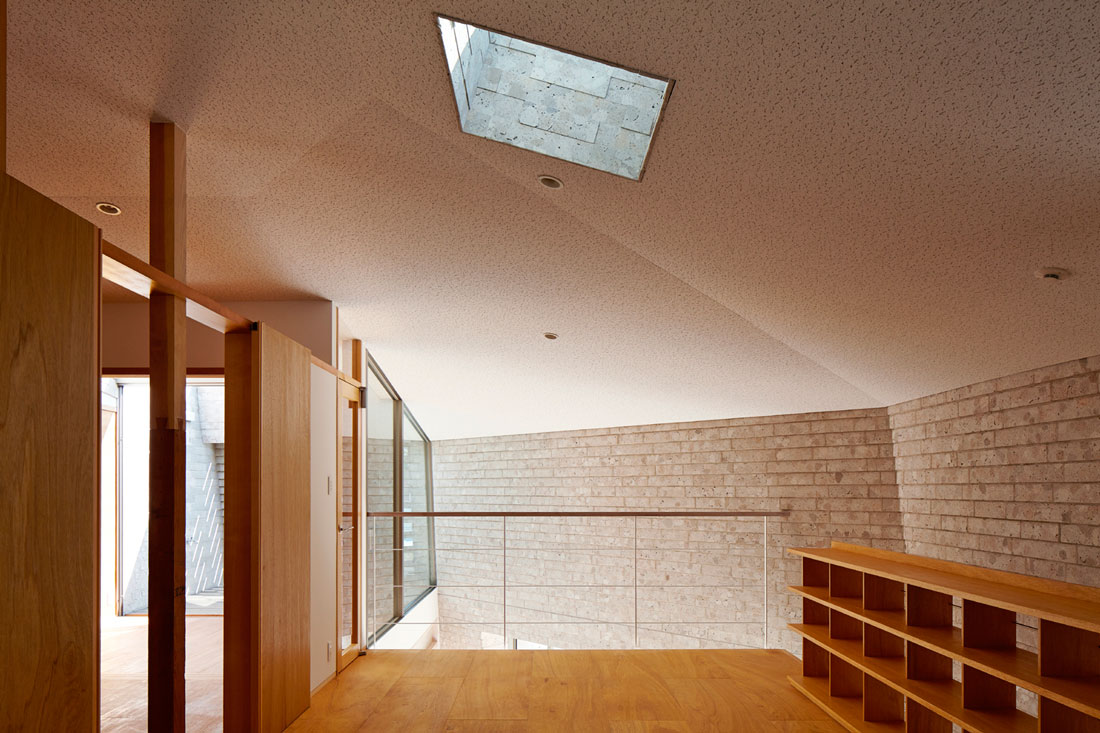
Sustainable feature:
The most effective sustainable feature of this house is the double wall of shirasu block. In addition, the green roof installed on top of the shirasu block plays an important role. It improves the house’s energy efficiency while positively impacting the quality of the urban environment.
Other environmentally friendly elements include a solar-powered water heater an a water storage system for rainwater reuse.
Spatial strategy:
The shape of the building in plan is matched up with the limits of the site facins the corner. The cross section is angled, so as not to be overbearing in the surrounding environment and provide privacy in the interior. As a result, the house mirrors the shape of the plateau united with the sloping ground.
For better ventilation, there is a single space that connects to the second floor through the atrium with no partitions. The efficiency of ventilation is enhanced by a chimney effect.
Sustainable materials:
・Outer wall block: Shirasu block has been molded by mixing the cement with shirasu particles.
・Inner wall block: Shirasu block with inlaid gemstones of shirasu.
Shirasu is a type of soil containing volcanic ash that was deposited by pyroclastic flows from the Sakurajima volcano and the effects of the Kagoshima Bay from up to 25,000 years.
・Shirasu block manufacturer : Stoneworks is a manufacturer of paving blocks using shirasu as a raw material. This technology is patented.
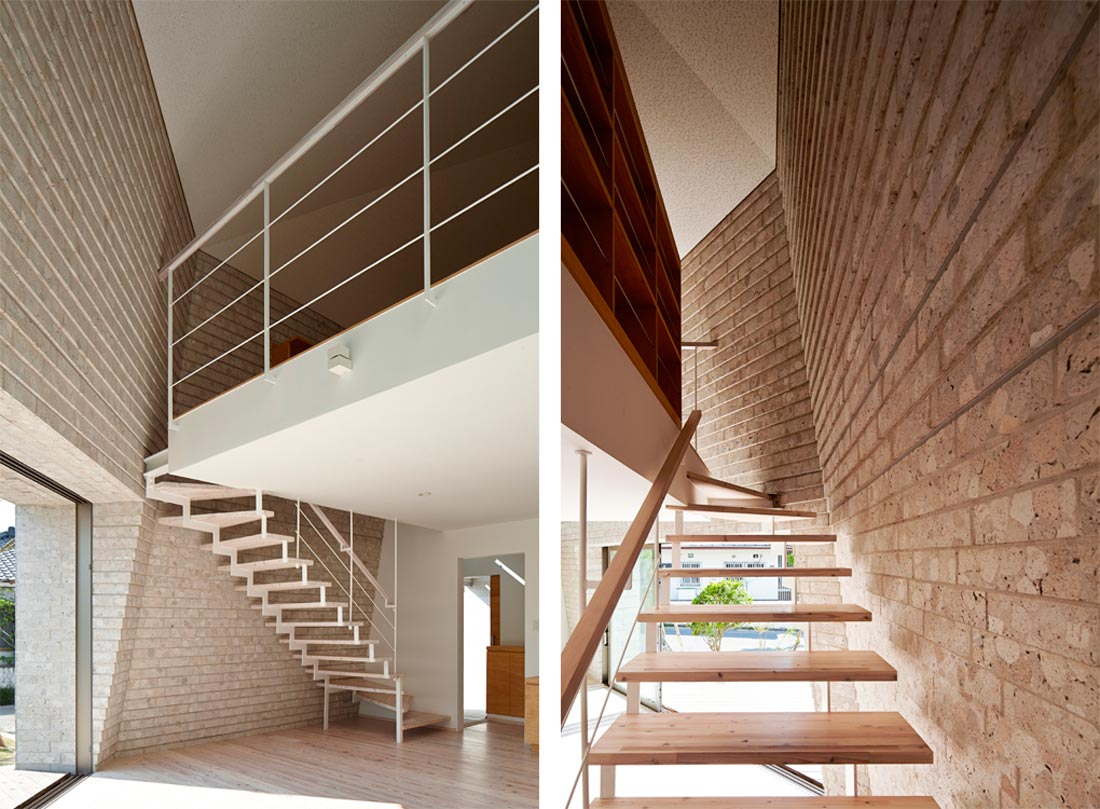
Site context/challenges:
Since the site is on the southwest corner of a lot that is gently sloping, there are no nearby houses to block the sunlight. The house gets strong sunlight all day.
On the other hand, since northwest sea breezes are dominant across the shirasu plateau, the wind circulation is good.
The shirasu block protects from the sunlight, while creating a ventilated wall.
One other special climatic condition, results from the ash eruptions of the Sakurajima volcano in Kagoshima. Shirasu block is made from local, sustainable materials.





