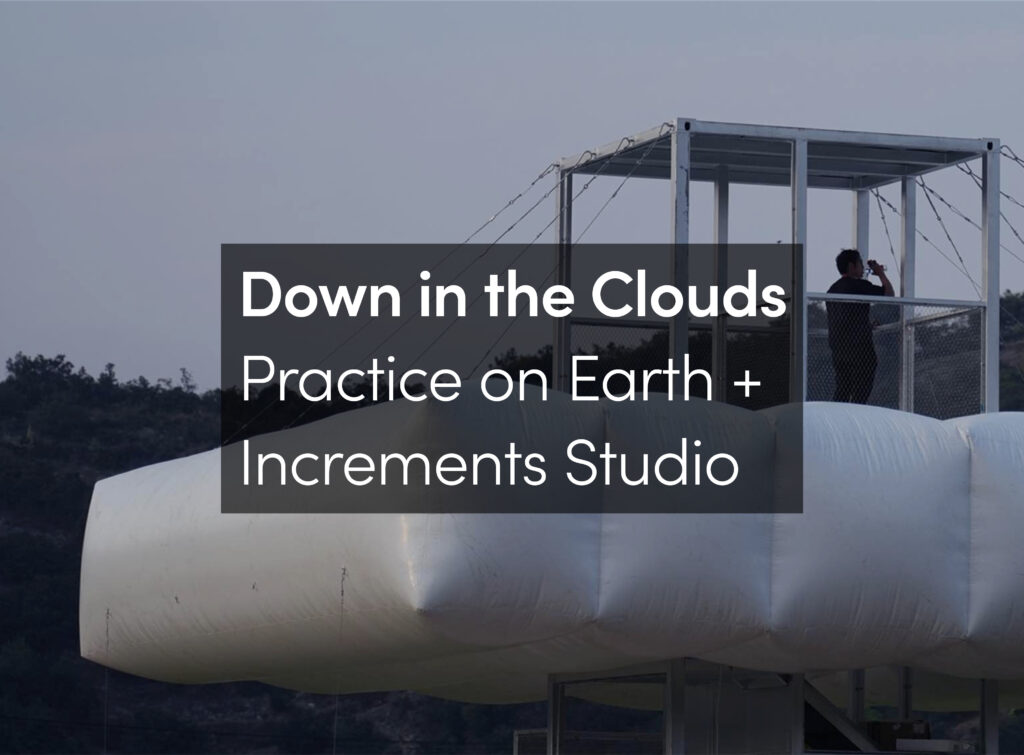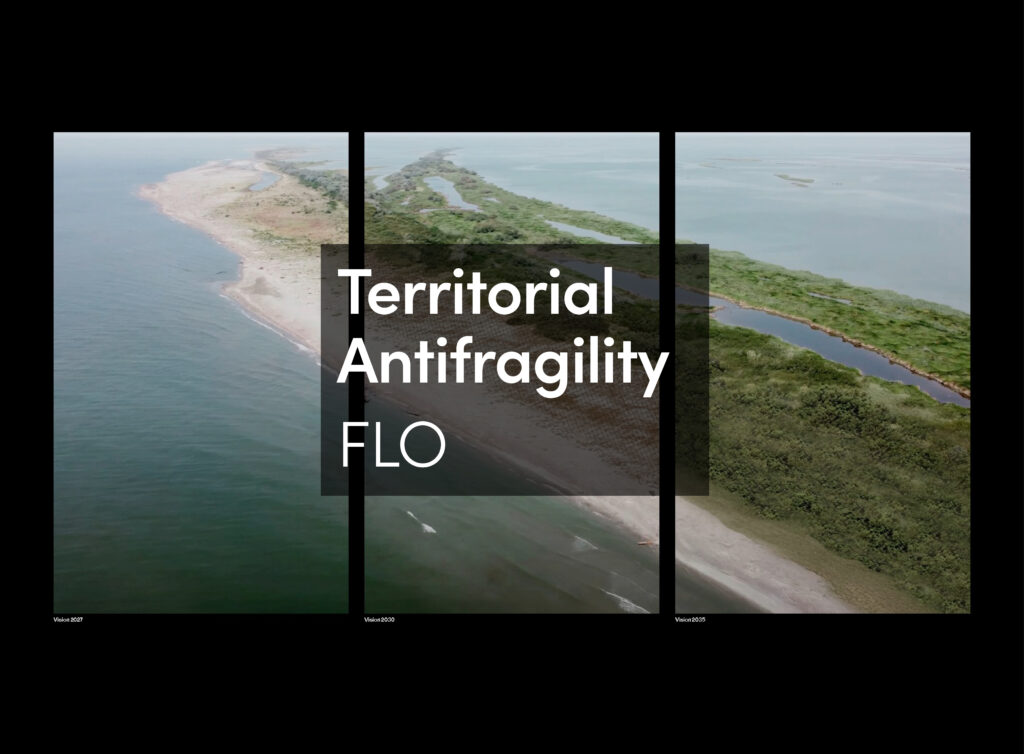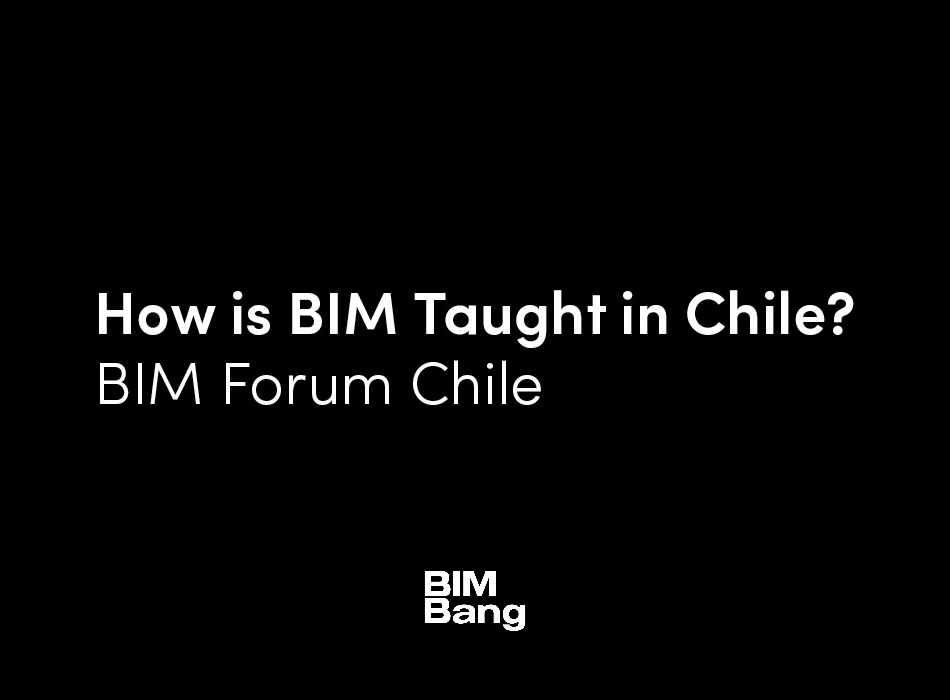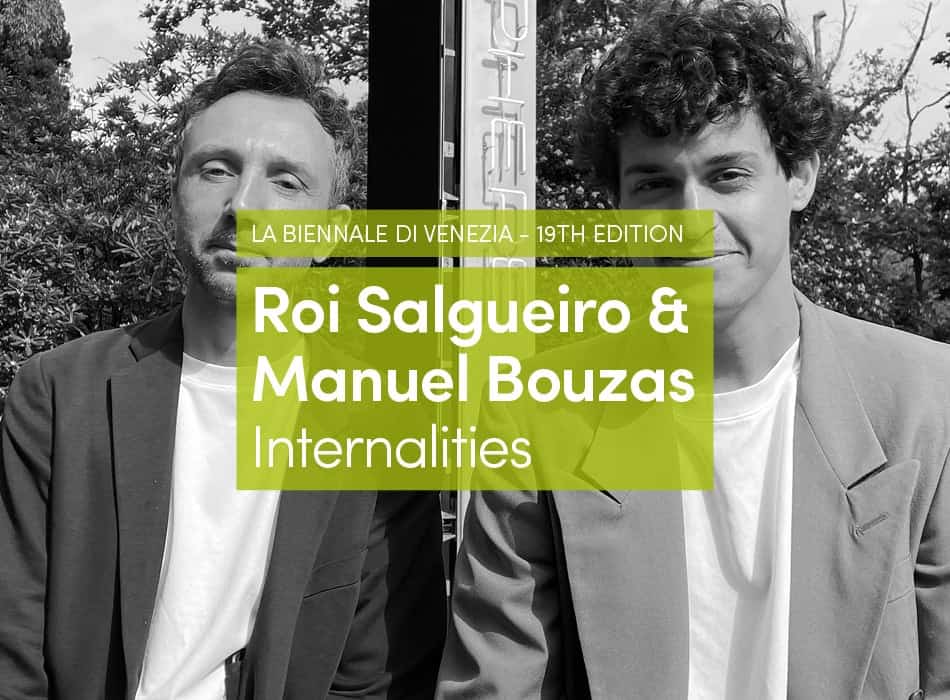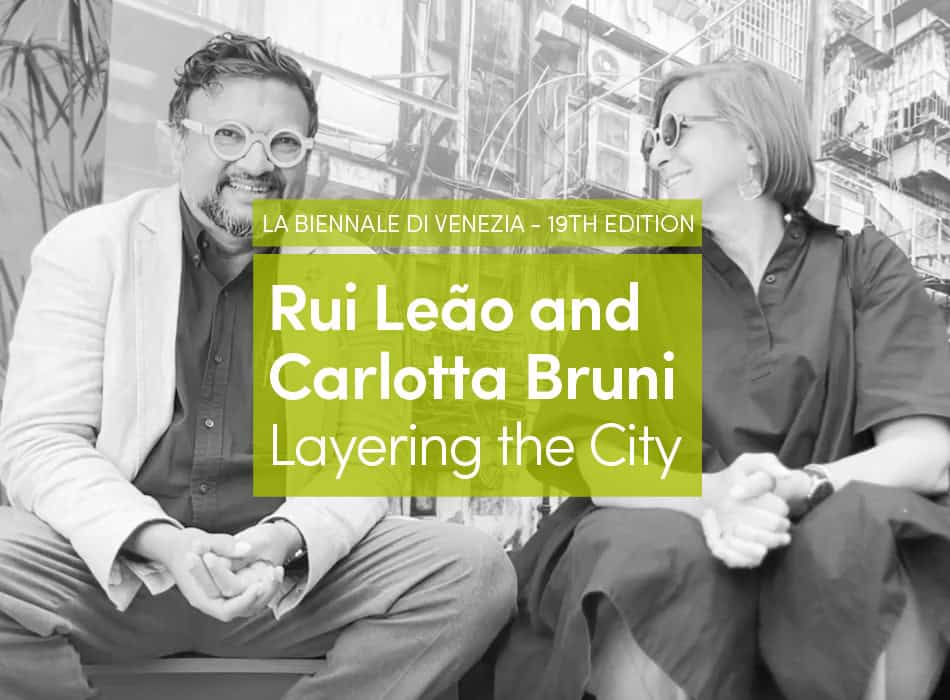Shelter n.1 is the first form of a dismountable and itinerant artifact.

In addition to guaranteeing shade and shelter, the project’s goal is to catalyze people and activities around it, moving from time to time to different places where there is a desire and need for it.
Shelter n.1 is part of an urban regeneration process that, through planning interventions and bottom-up projects, aims at restoring a degree of sociality and liveability in the Macrolotto district of Prato.
Specifically, the intervention is part of Rigenerazione POP, a series of pilot projects on urban security developed by the Municipality of Prato and financed by the Tuscany Region. The aim was to promote alternative forms of territorial control to the installation of surveillance cameras, or the constant presence of armed forces.

As a first location, the shelter was mounted in a former industrial square, a place that until recently was inaccessible and abandoned. While awaiting the future creation of a park (envisaged by the Urban Innovation Plan of Prato), the area was opened in the form of a temporary public space, to accustom citizens to the presence of a new open space in the neighborhood and include them in its creation. The structure supports a series of summer activities, anticipating part of the program of the future park: moments of exchange and dialogue.

The structure is built with a pipe-joint system and connected to the ground by 32 jersey barriers, which can be used as seats. These concrete ballasts are placed on an already existing asphalt platform: this rectangular area, once used as an area for trucks, has become the dimensional matrix of the project.
From a compositional point of view, the construction of this first form aims to investigate the expressive possibilities achievable with standard systems and elements: the tubes used were chosen from the 12 lengths regularly sold on the market, the tubes were assembled (without having been shortened, thus maintaining their value as raw materials) only through orthogonal joints to ensure resistance and stability: The project is, therefore, the result of a series of fixed dimensions, bound by standard elements, which finds its final form. In line with the general idea of the intervention, the modeling of the space around the structure was conducted through a series of collaborative construction sites in which recycled materials found in situ and spontaneous vegetation were tamed to transform the abandoned square into a real garden of the third landscape.












