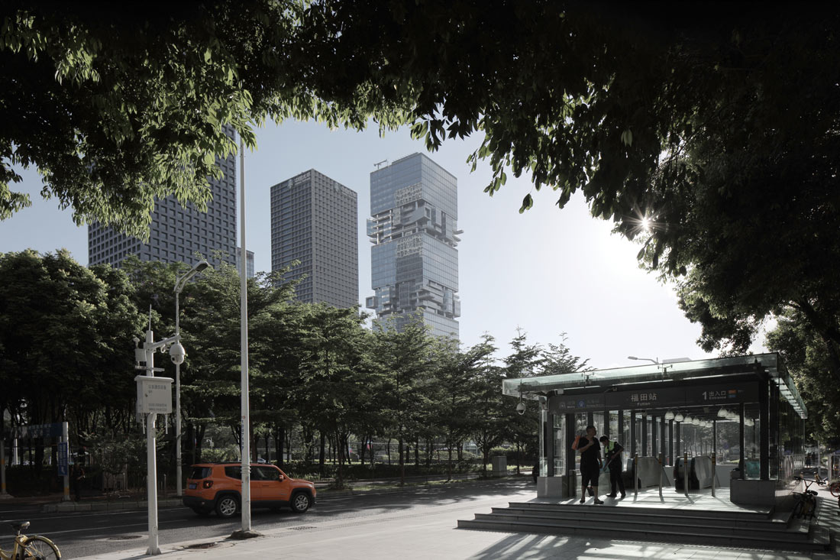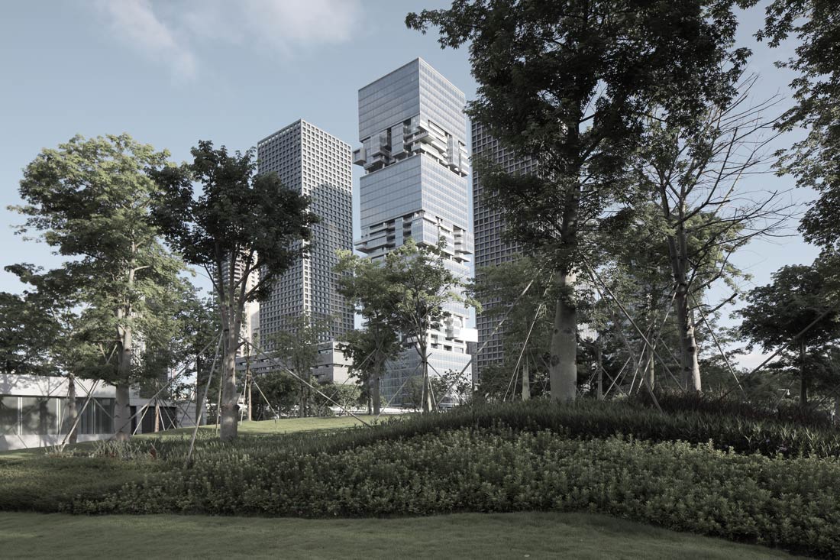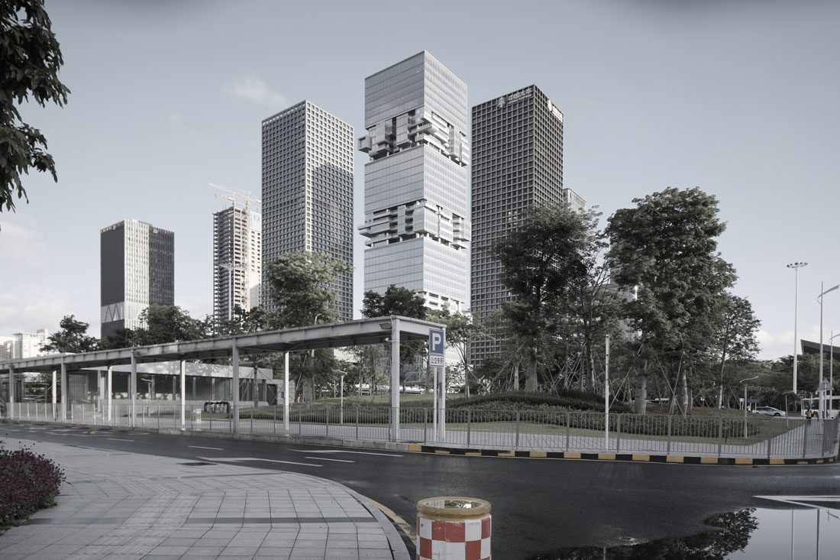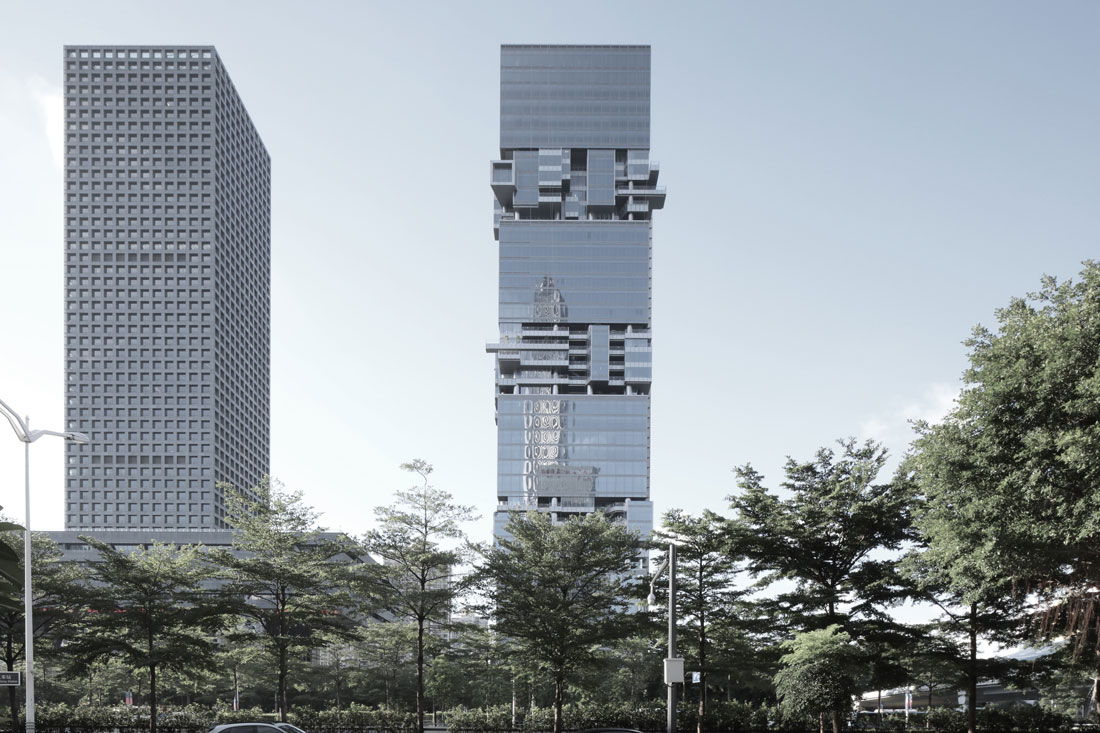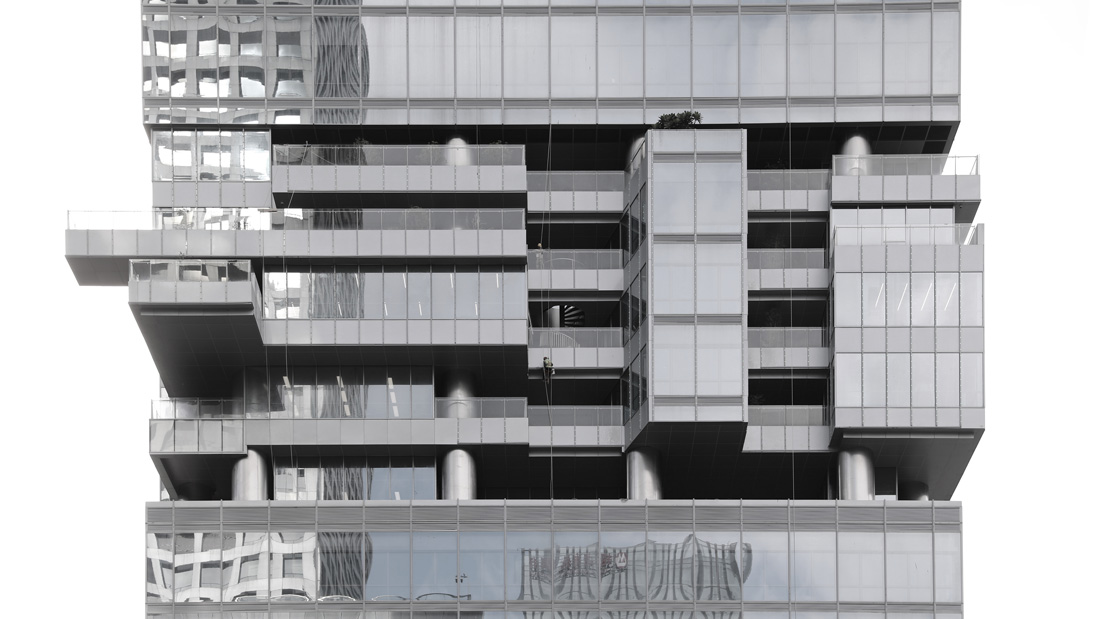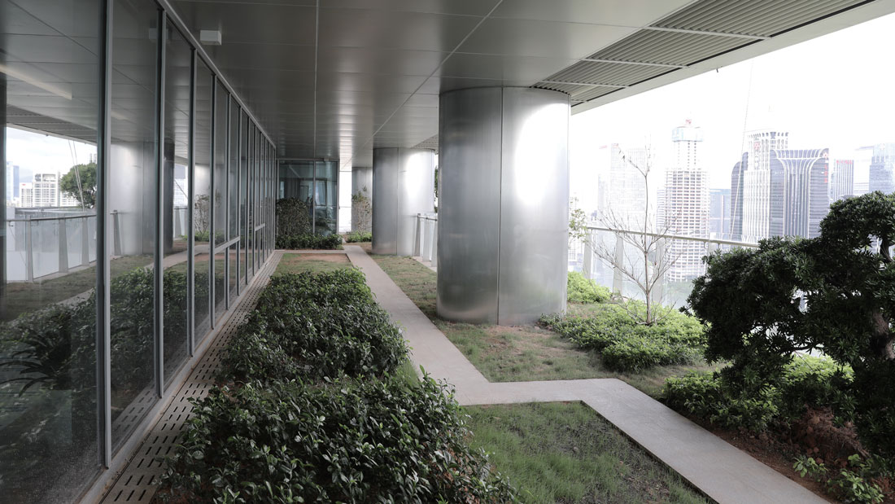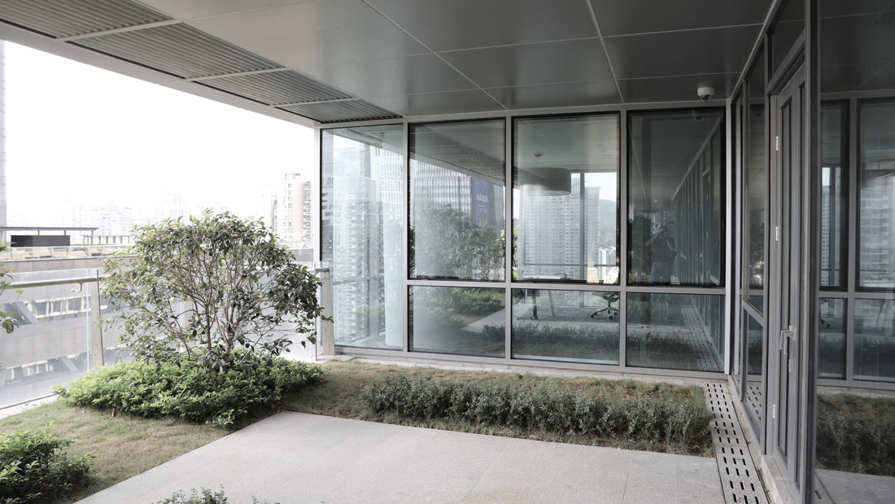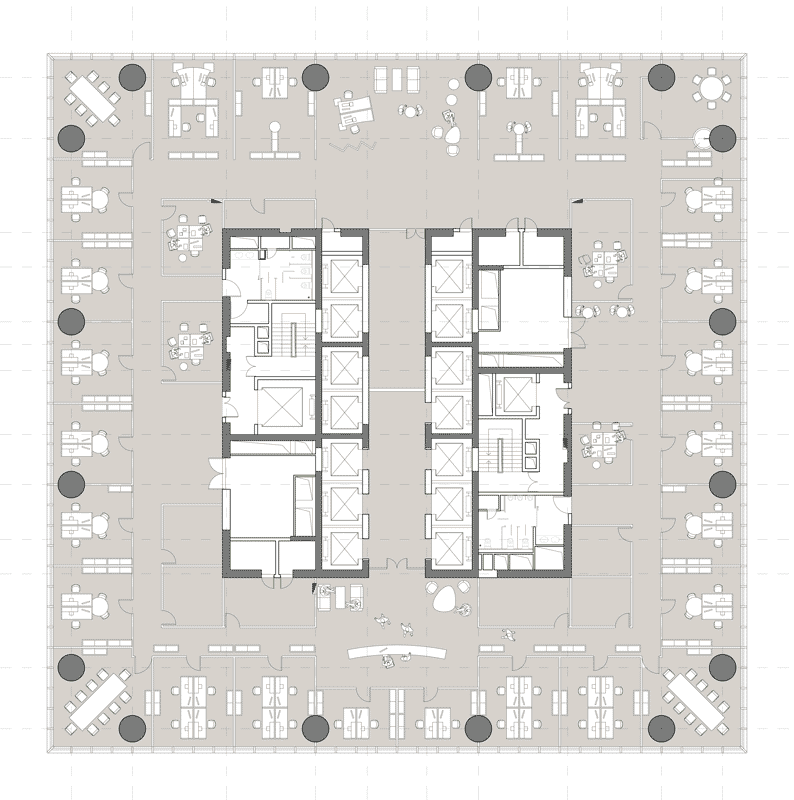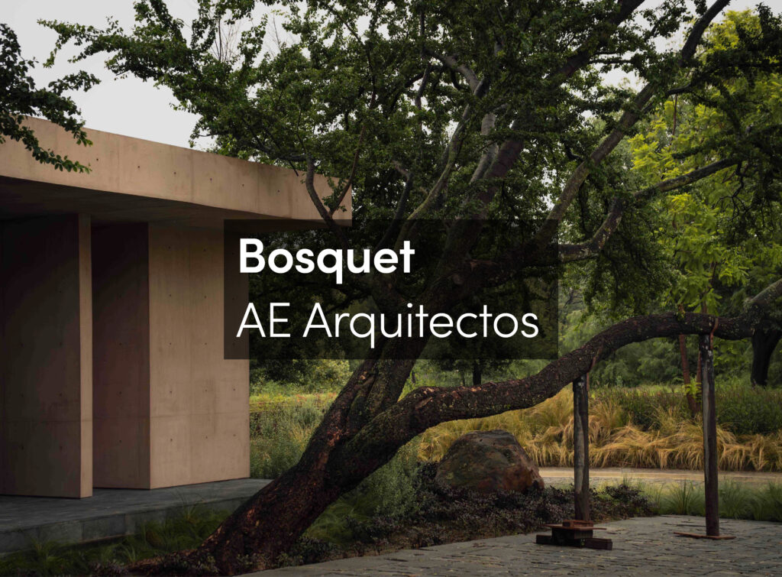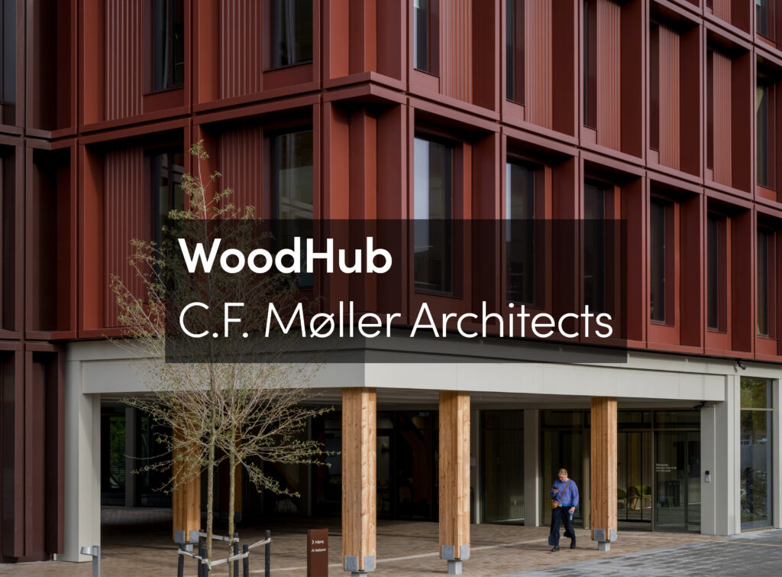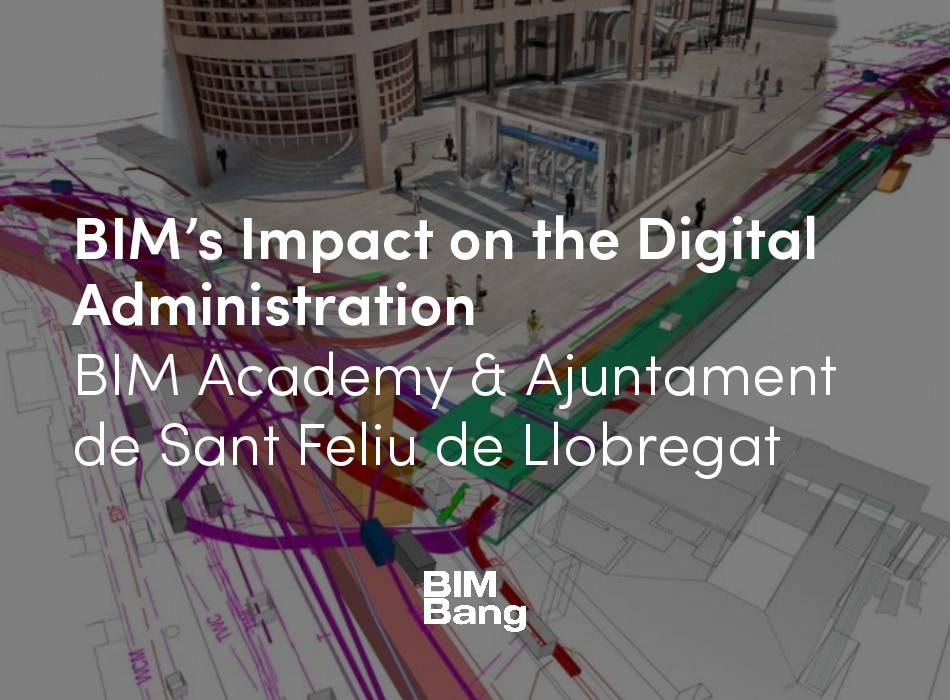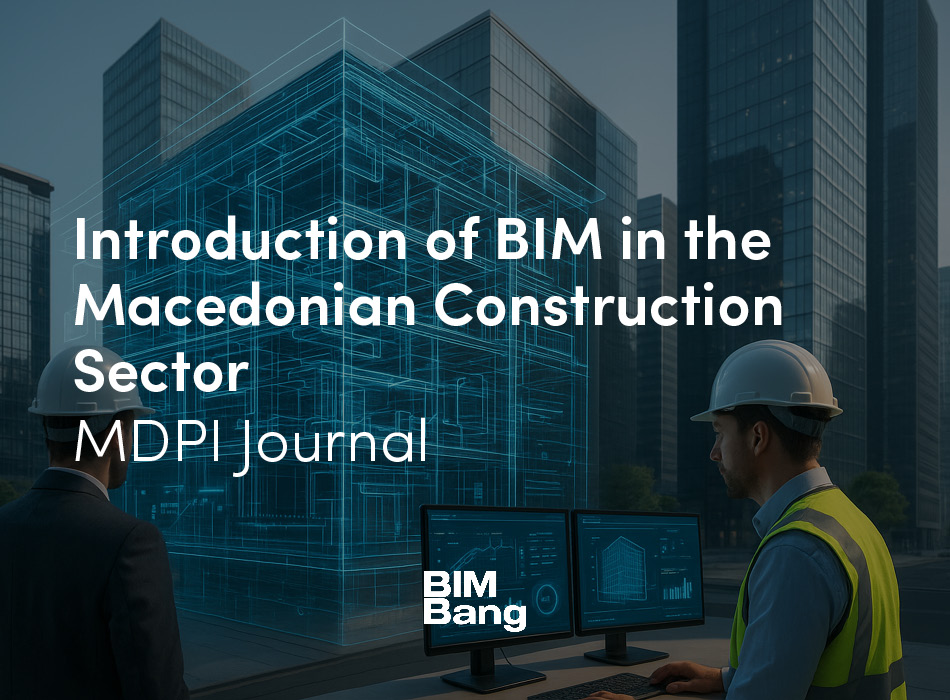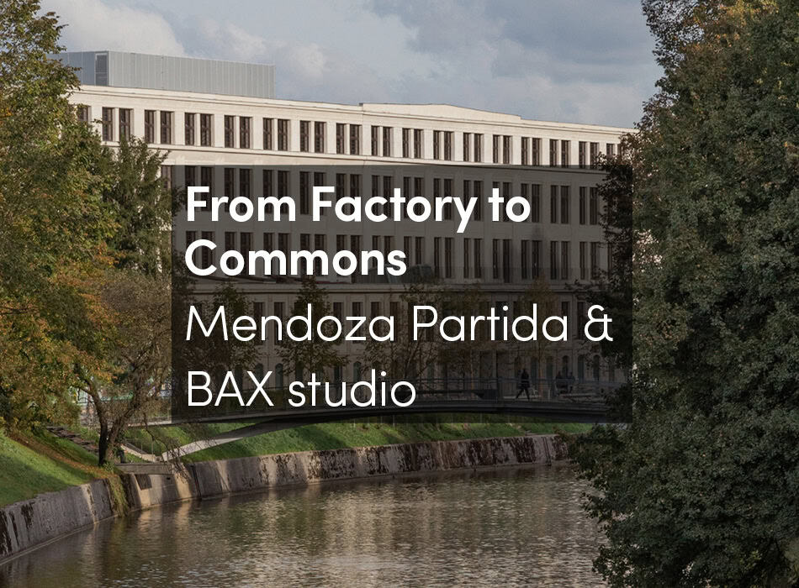Commissioned by Southern and Bosera Funds back in 2010, the project was envisioned to contrast with other high-rises in the vicinity because it is different. With its memorable design, based on an early sketch of how skyscrapers should look in the future drawn by Hans Hollein during his time in Chicago, it becomes a dominant statement amid the high-rises, in an exposed corner position of the cluster.
The office tower has a strategic position within the texture of the city. Adjacent to the Town Hall and its main north-south axis, and located on east-west oriented Shen Nan Avenue, it has the pole position in the central quarter in Shenzhen, dominated by the stock exchange building.
In plan, the tower is a simple square of 45 m x 45 m, with 42 floors and an overall height of 200 m, and it features a total floor area of 80,500 m² above ground. A skirt building partially frames the tower at the base, where the entrance area, the public business hall and a high-end restaurant are located.
The tower building itself rises on top as a highly sculptural building, with vertical gardens integrated into the architecture, giving the tower a very distinctive appearance that refers to an alternative workstyle and sustainability. Vertically, the tower is a layered structure, featuring two different zones of five to six floors each, which repeat alternating three and four times. One such zone has six identical floors with a square outer perimeter.
In contrast, the other zone of five floors is highly complex in its outer appearance: each individual floor is seemingly different; deep setbacks and far-reaching cantilevers interchange along the imaginary façade line and are overgrown with plants.
These sky garden levels also have the advantage that their purposely versatile outer appearance is very flexible and can easily respond to individual situations. The main entrance lies to the north with a covered drive up. The materials used are elegant surfaces of stone, wood, glass and metals.





