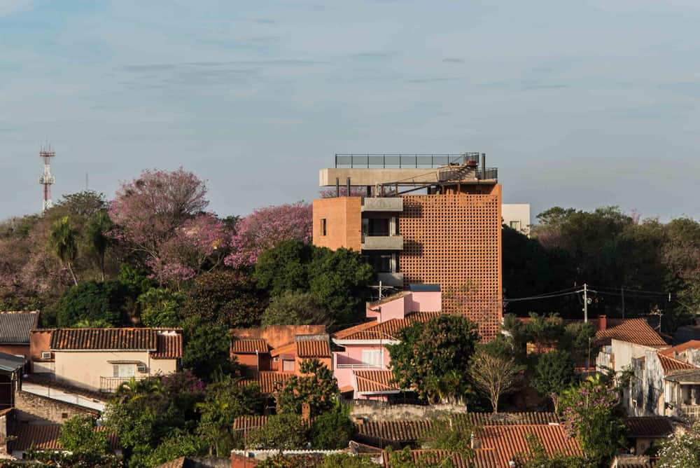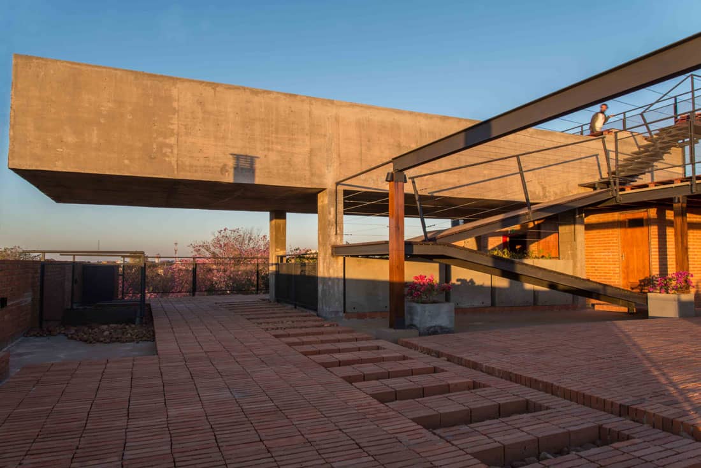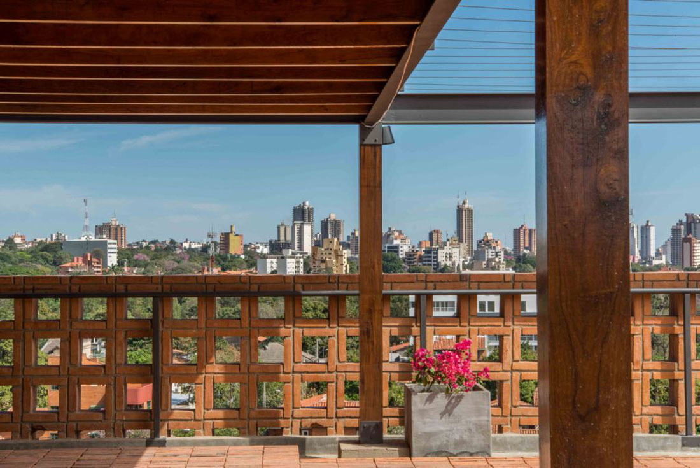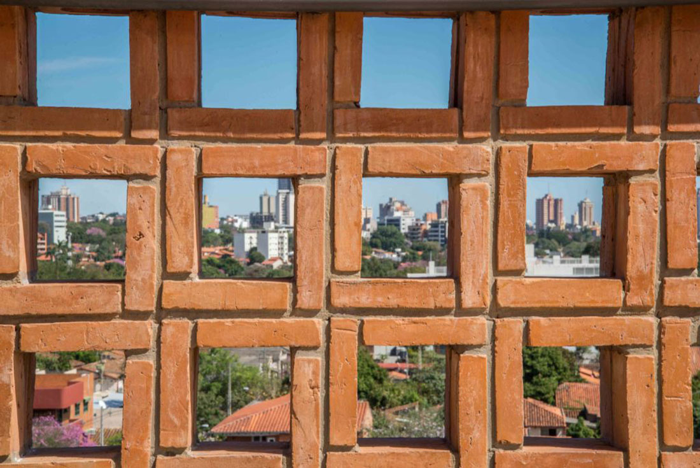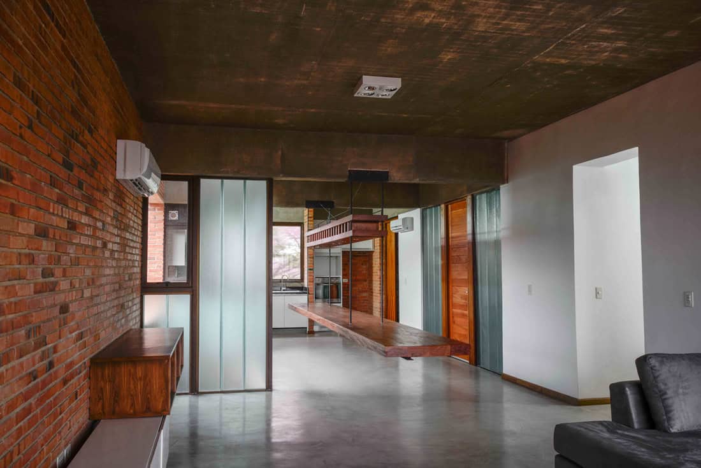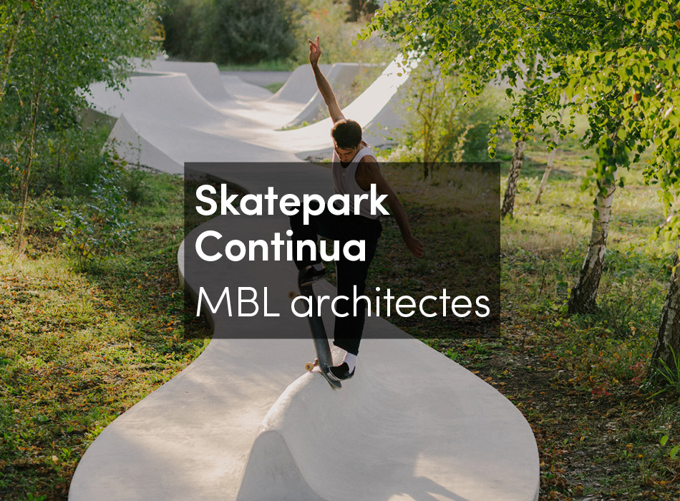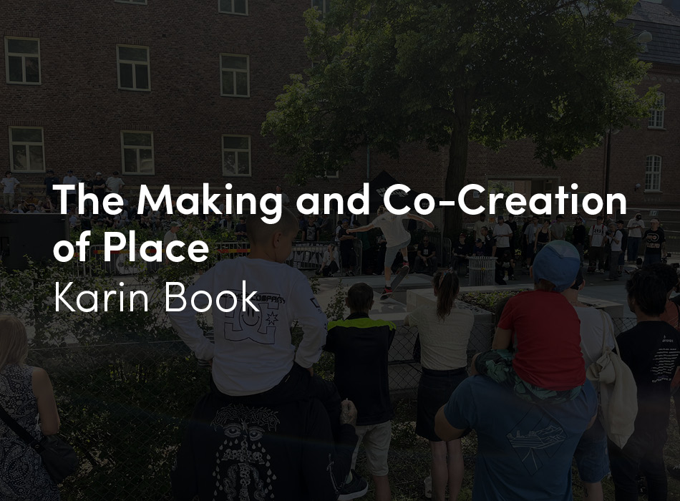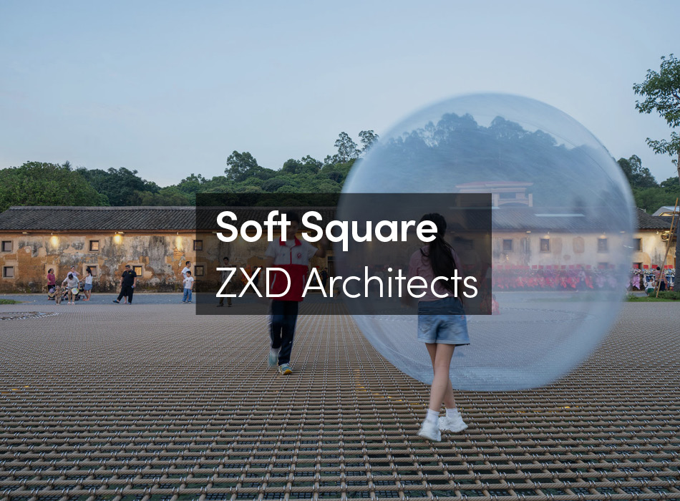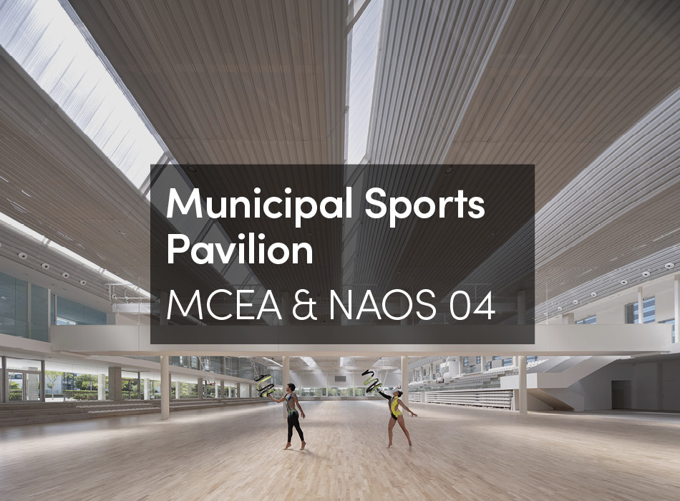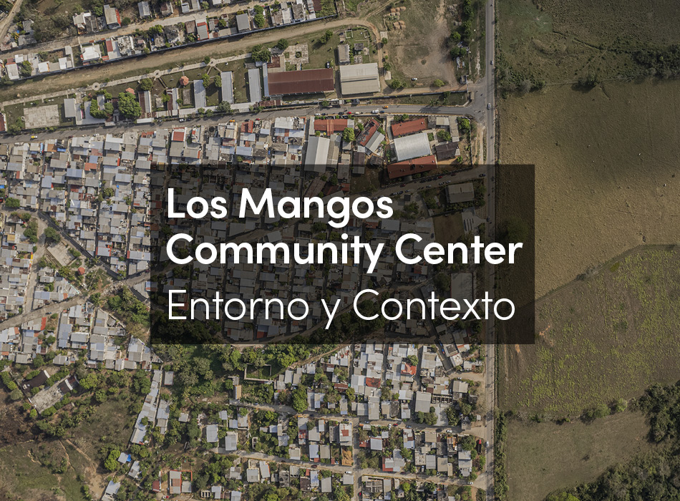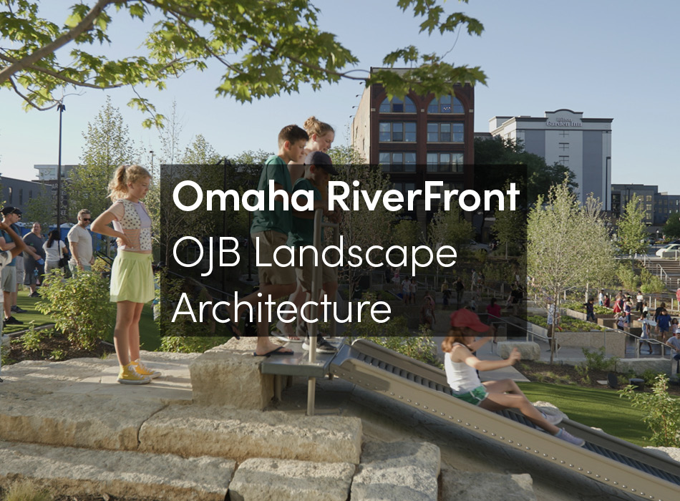It is very important not to cause a negative impact on the site. We are interested in the involvement of architects in the construction process. Serenity, austerity, material simplicity, economy and especially being able to provide the desired protected and appropriate space or shelter, made this building an opportunity to finish the spaces, without sacrificing the memory of our roots, and the respect for our very special climate. Local labor, local materials that are inexpensive, recycled materials, shade, the city, and time are all themes that are reflected in the project. There is a respect for the social and natural conditions and the technical resources involved in the formulation of the design.
The San Francisco residential building is located in the Jara neighborhood of Asunción, Paraguay, a traditional residential neighborhood with courtyards, hills and brick buildings, leafy trees, shade, and views. The neighborhood is becoming an ideal place to live because of its proximity to the city center, the largest in the country, which is undergoing a process to increase densification. Our main focus is our contribution to this transformation at a time when universal concern for reducing energy consumption is the main debate in the field of design and in the production of goods. Our architectural decisions are aimed at understanding and valuing the local conditions (surroundings, subtropical weather, deficient infrastructure in a poor country, etc.) while addressing the problems of intense heat and excess sunlight using simple, essential, low-cost, and local solutions.
Fundamental elements of the design include the lattice wall on the west side (main façade) and cross ventilation in the building. There is a clear intent to control sun exposure. In addition to the lattice wall, made from red brick (a traditional material with strong roots in the country), which filters excessive sunlight, the spaces are well ventilated with big balconies and connections to the exterior.
The common terrace offers views of the sky, the Chaco region off to the west, and the surrounding urban area. The fire protection tank is available to everyone for use in the community or neighborhood in case of an emergency. Rainwater is also recycled: it is collected and used for flushing toilets and irrigation. The goal is to achieve efficiency through techniques that are economically accessible, socially beneficial, and environmentally friendly.





