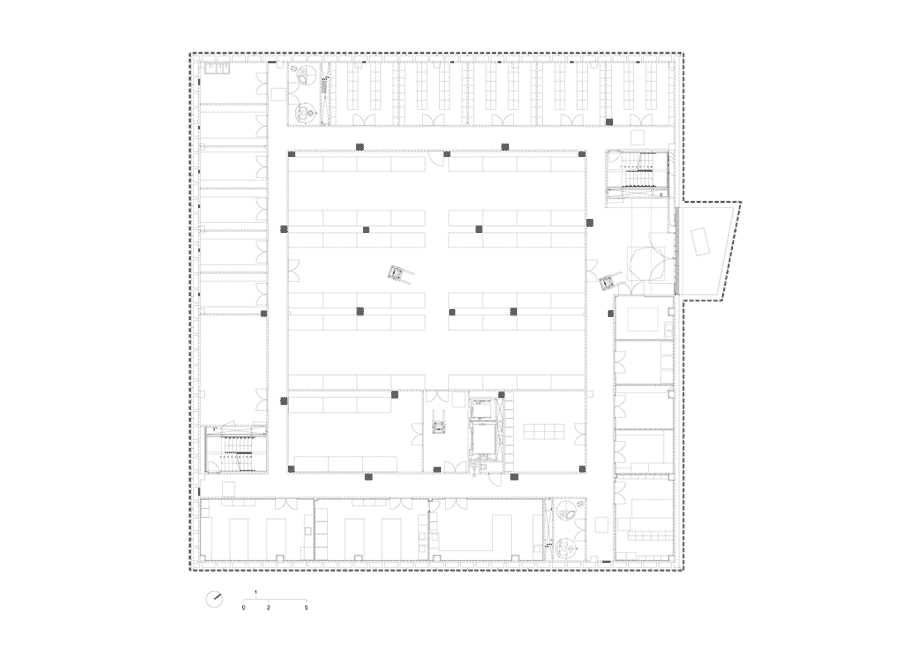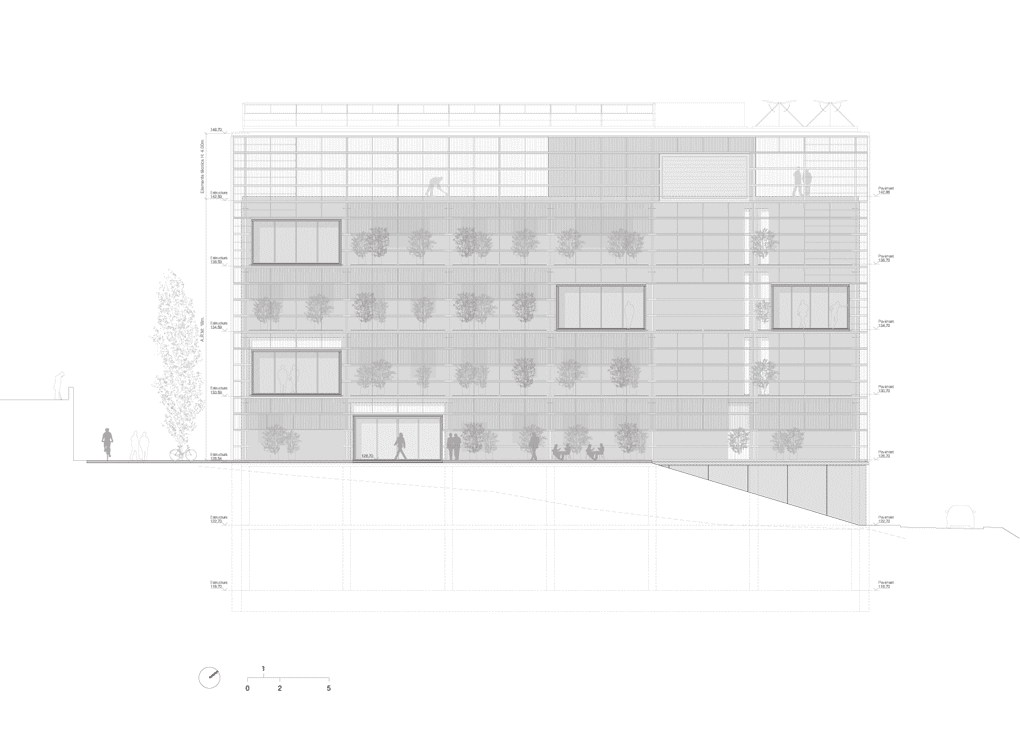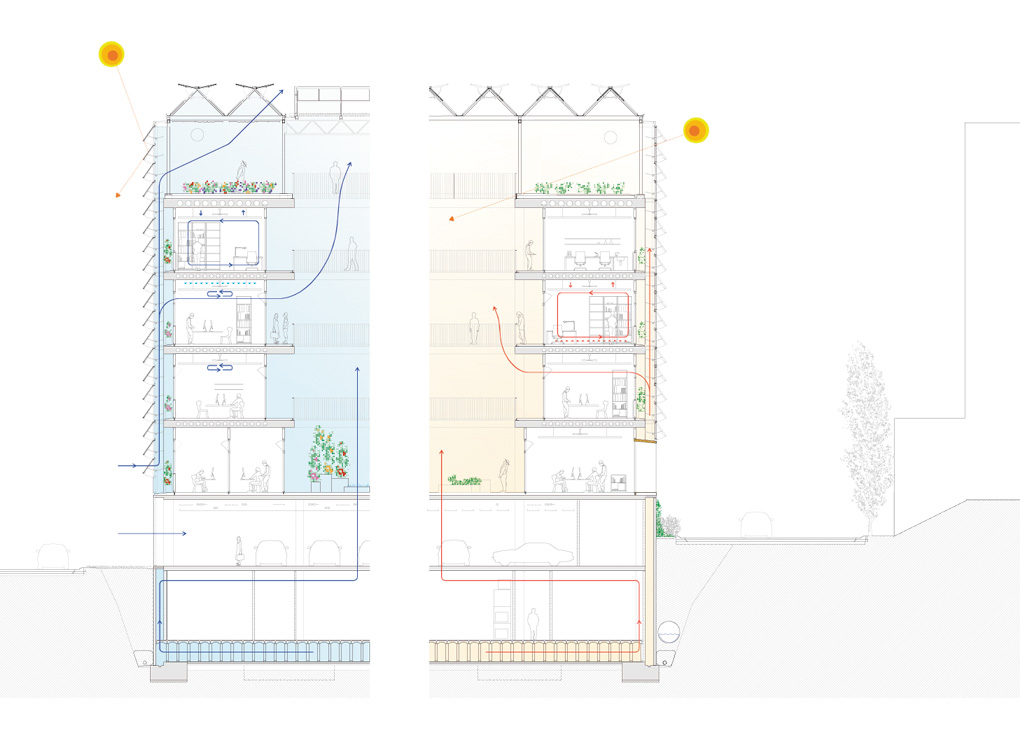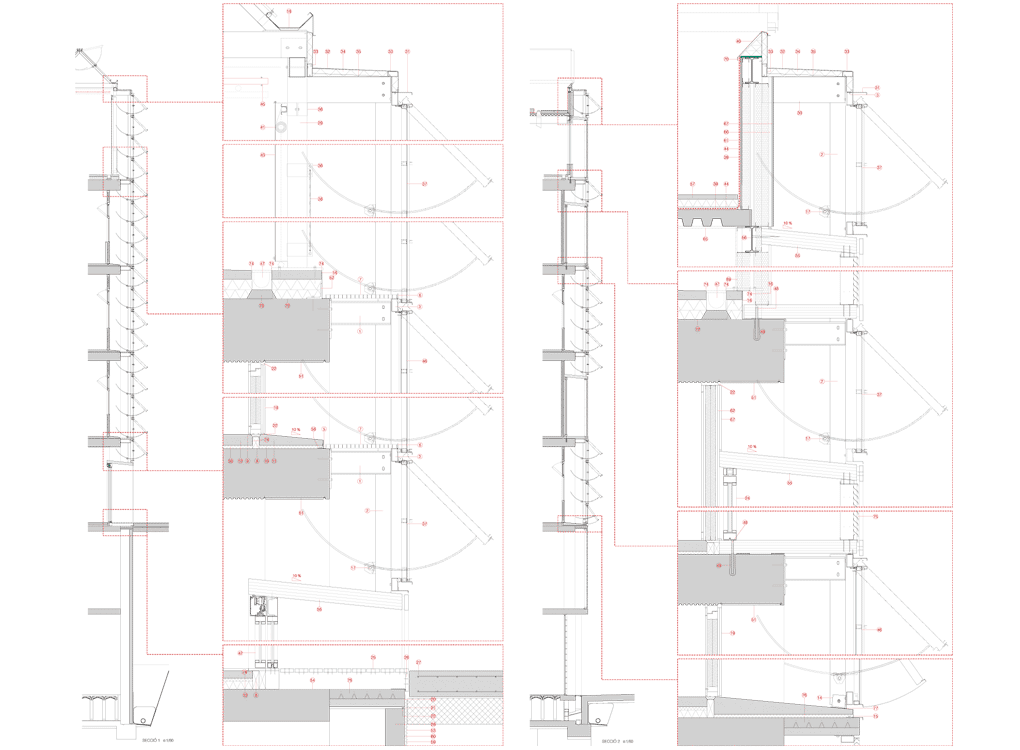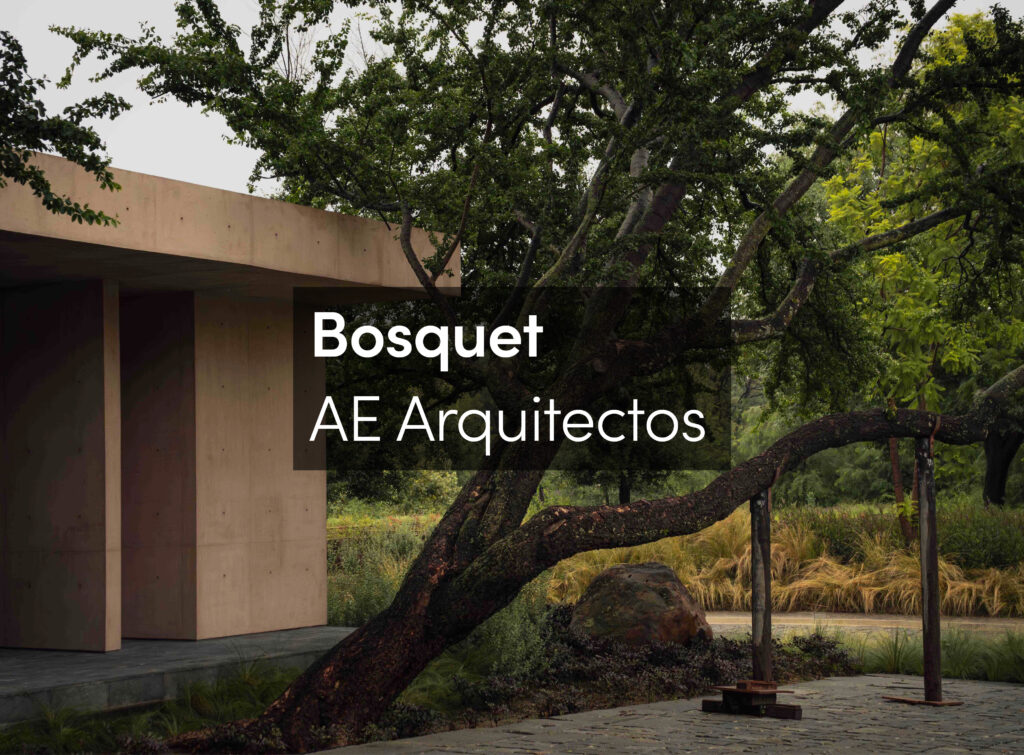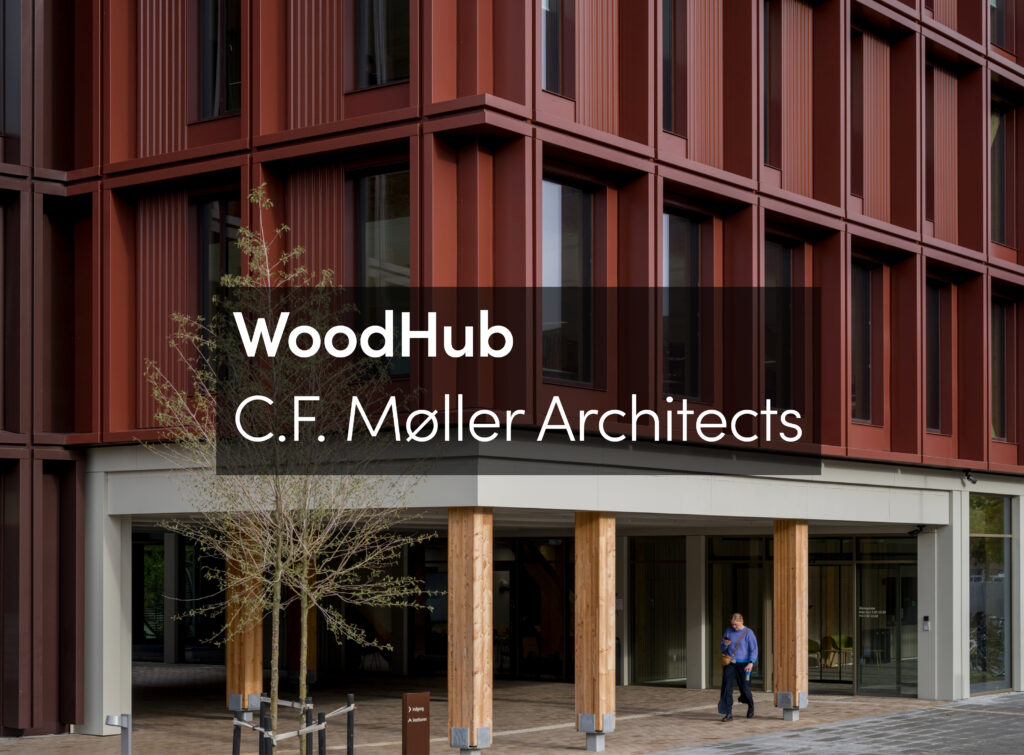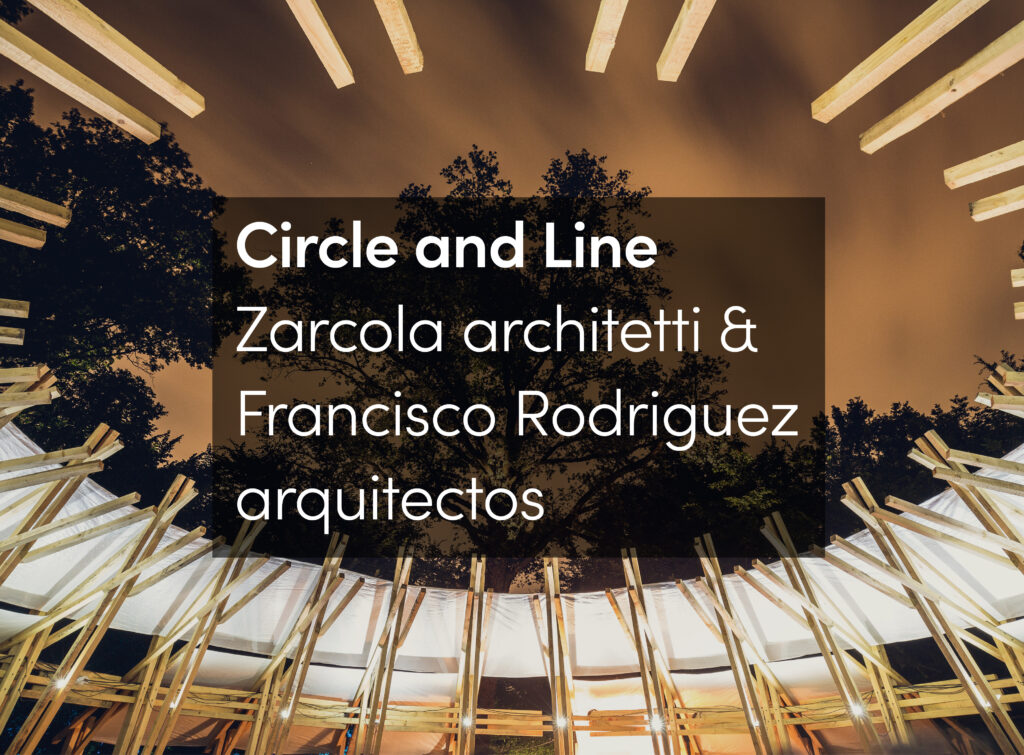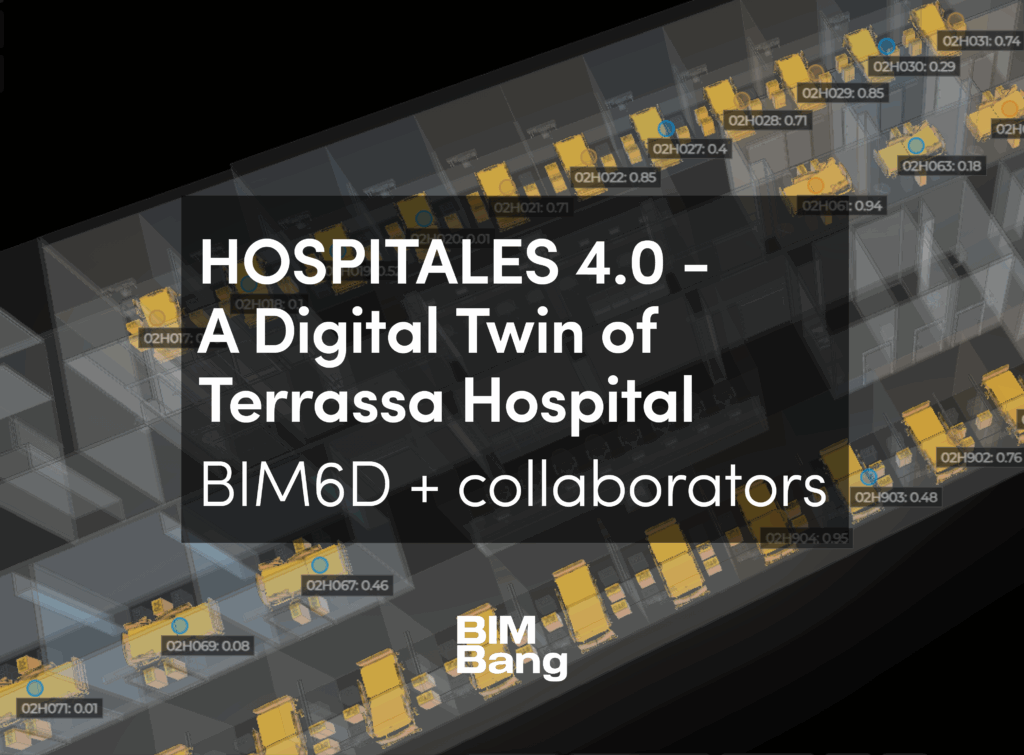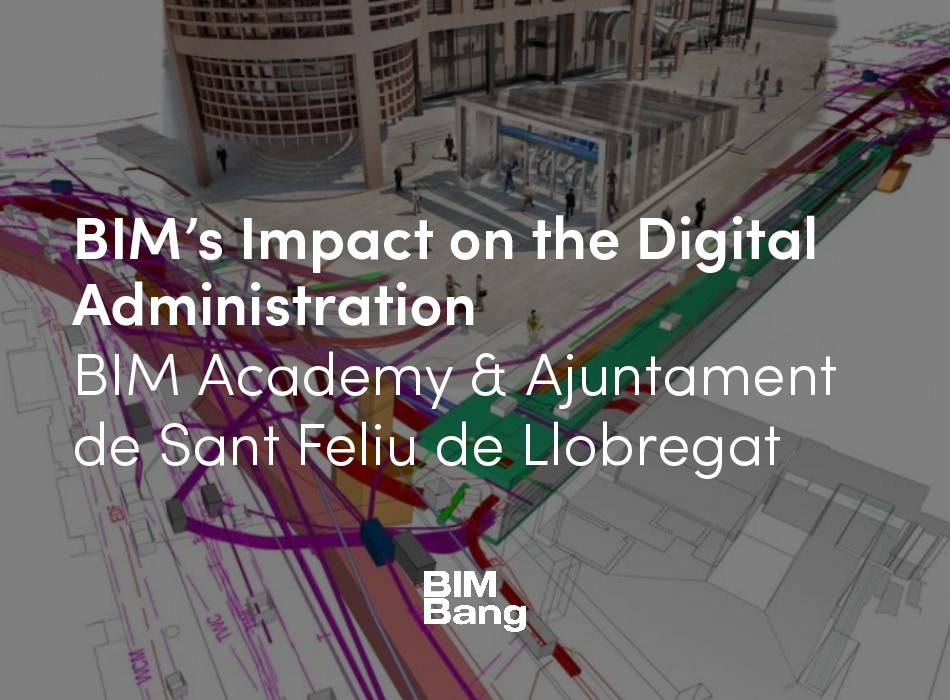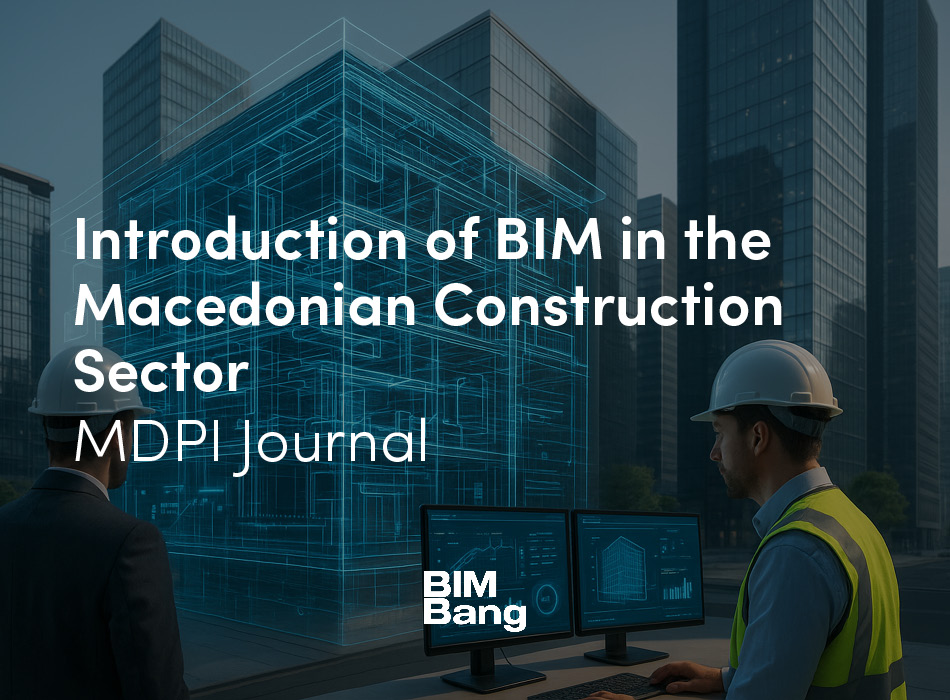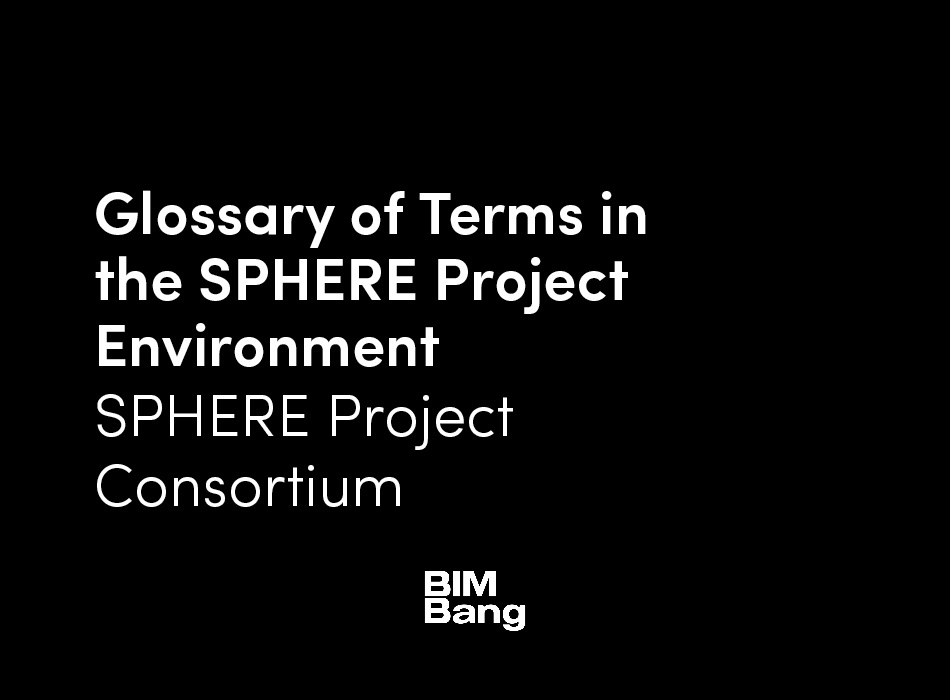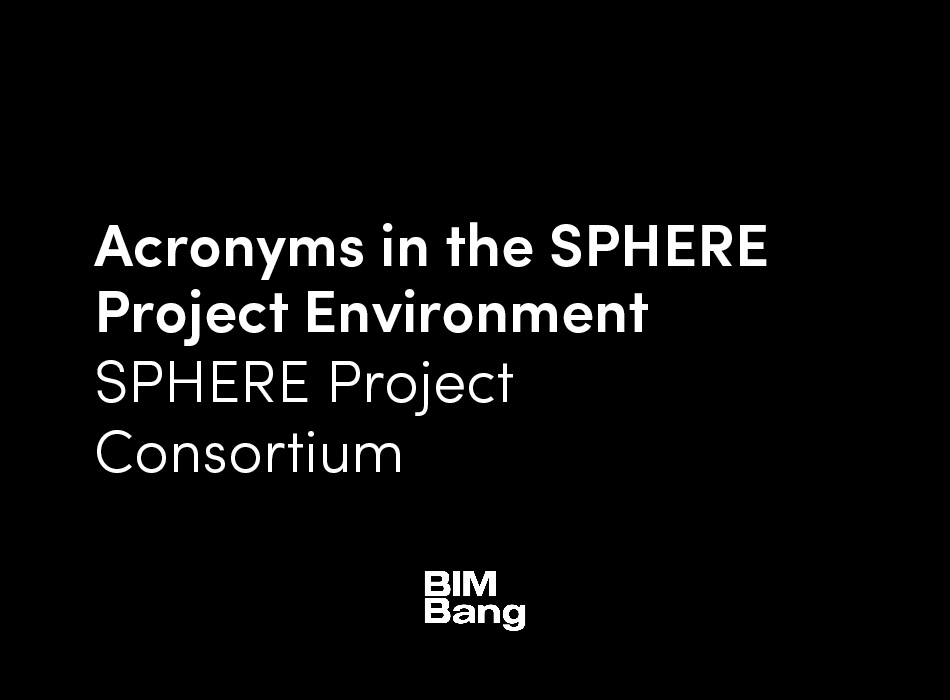The ICTA-ICP building, located on the UAB Campus (Universitat Autònoma de Barcelona), is a research centre in environmental sciences and palaeontology. In accordance with the research fields of the building’s users, from the outset the users opted for a building that would provide an ambitious response to the challenges of sustainability.
In a stand-alone volume of five floors (40x40m2 each) and two basement levels, the building contains the following program: on the ground floor the lobby, cafeteria, classrooms, meeting rooms and the administration area; the next 3 floors hold the offices and laboratories; on the roof there are vegetable patches together with the leisure areas. The semi basement holds the parking area and the mechanical rooms while the basement contains the storage areas and the remaining laboratories.
Both offices and laboratories are spaces with high internal loads, and therefore they tend to be hot. The building has been designed to take advantage of this situation in winter, while tending to dissipate it in summer. The building was designed as an adaptable and flexible infrastructure that is susceptible to changes in use, as the result of the development of several simultaneous strategies that work complementarily.
Structure
A durable and low-cost concrete structure with a lot of inertia has been chosen as the main structure, contributing directly to the passive comfort of the building. The quantity of concrete has been optimized by distributing its mass in favour of thermal exchange. It uses post-stressed concrete slabs with pipes in the central area where the air circulates in order to build a lighter structure. At the top and bottom of the slab the thermal mass is activated by geothermal energy.
Skin
The concrete structure is wrapped and protected by a low-cost exterior bioclimatic skin. By installing a greenhouse industrialized system that opens and closes its mechanisms automatically, the solar gain and ventilation are regulated. This way, it is possible to raise the interior temperature naturally and guarantee a base of comfort in the circulation spaces as well as in the in-between spaces.
Patios
In the middle of the building four patios, with stairs that connect the different levels at certain points, guarantee light and ventilation in all workspaces, reducing the consumption of artificial lighting. These patios, as well as the in-between spaces and the perimeter gallery, contain several plant species that help improve comfort through the adjustment of the humidity gradient.
Basements
The building also takes advantage of the contact of the two basements with the terrain to pre-condition the air to ventilate the building through two air chambers: one generated by “PI” beams that make up the retaining walls, and the other the air chamber underneath the basement floor.
Wooden boxes
Inside this improved climate there are well-insulated wooden boxes with operable glass openings that help to achieve the comfort conditions of the workspaces. The distribution of these boxes is different on each floor depending on the needs of each user, creating generous and indeterminate interstitial spaces. These spaces link with the circulations generating more informal meeting and leisure areas.

Site plan
Plans
Sections
Climate, thermodynamics and management
The building has been designed to host three types of climates associated with different intensities of use: Climate A: in-between spaces, which are exclusively climate controlled/heated by passive and bioclimatic systems; Climate B: offices, which combine natural ventilation with radiant and semi-passive systems; Climate C: laboratories and classrooms that have a more hermetic and conventional functioning.
Each type of climate has its own associated systems. The behaviour of the building is monitored and controlled by an automatic computer system that processes and manages an important set of data in order to optimize both comfort and energy consumption. The system has been programmed in favour of the maximum passive behaviour of the building and to minimize the use of non-renewable energy sources. The building reacts and adapts constantly, opening and closing itself, activating and deactivating itself, managing to use all the natural possibilities offered by the environment; therefore the comfort perception is much more real, less artificial than usual.
Thermodynamic section
Details
Materials
A mineral material with a lot of thermal inertia and long service life has been chosen for the structure, combined with low environmental impact materials for the secondary partitions. Priority was given to the use of organic or recycled materials and dry constructive systems that are as reversible and reusable as possible.
Water
The building optimizes the whole water cycle by reducing demand and consumption through the reuse of rainwater, greywater, and waste water.











