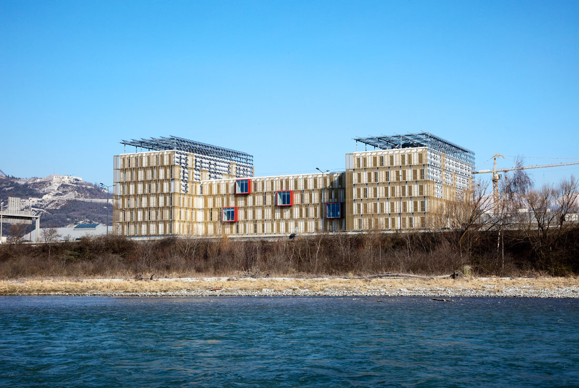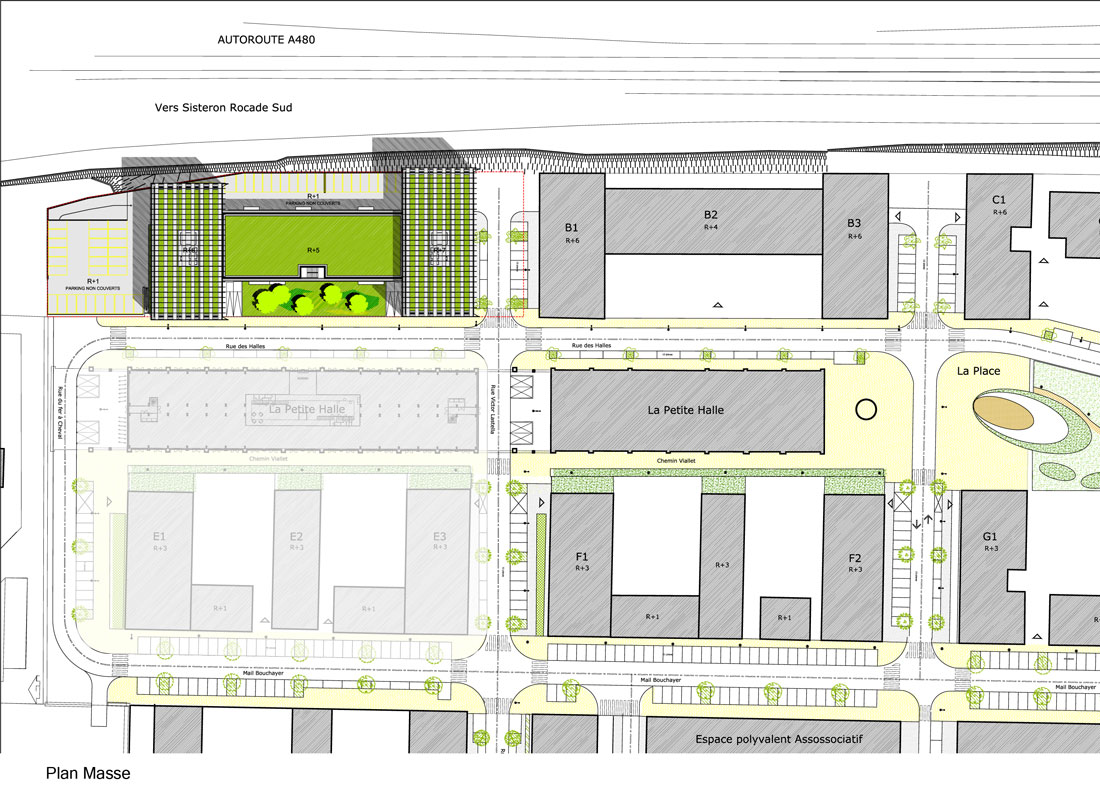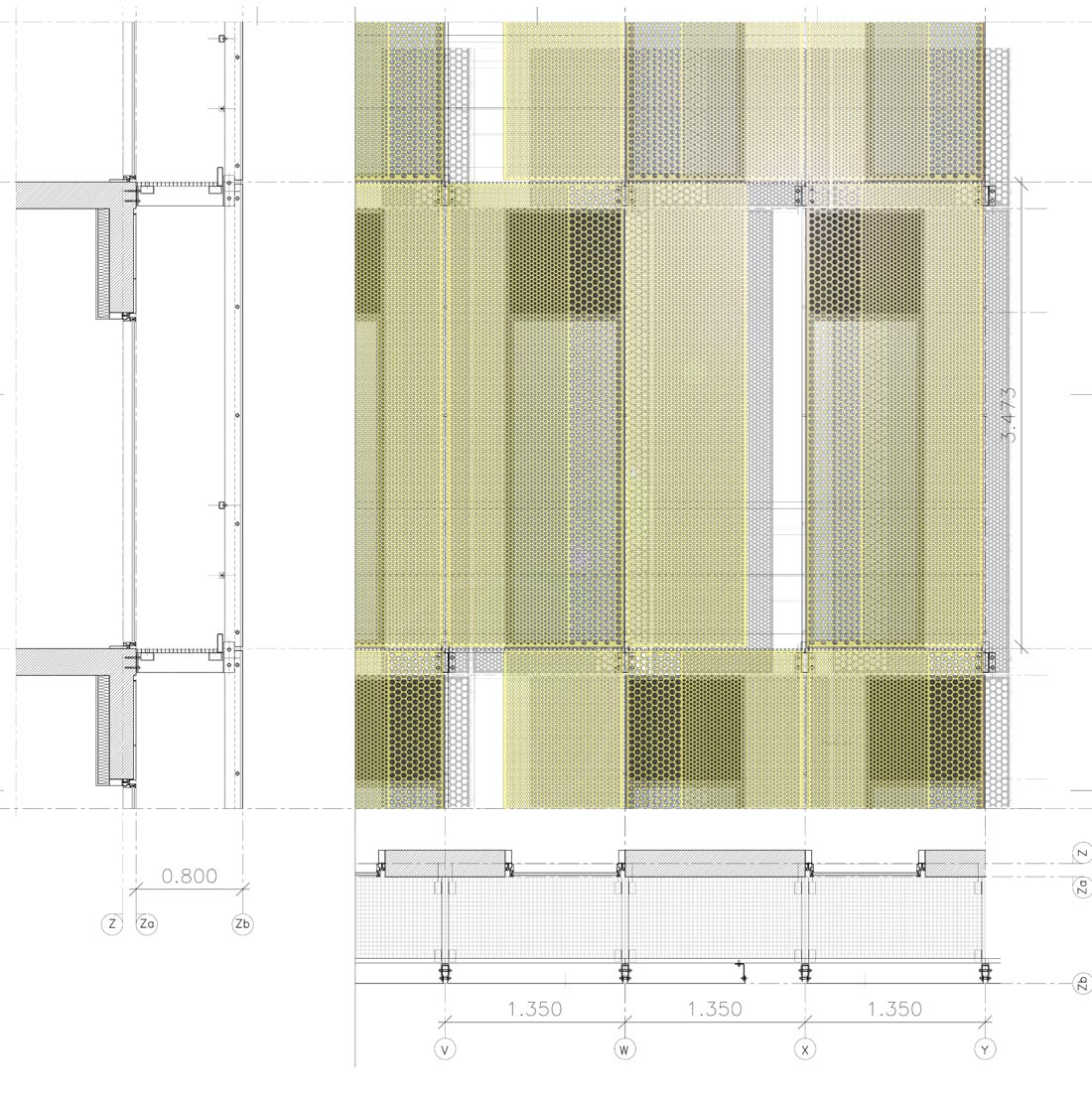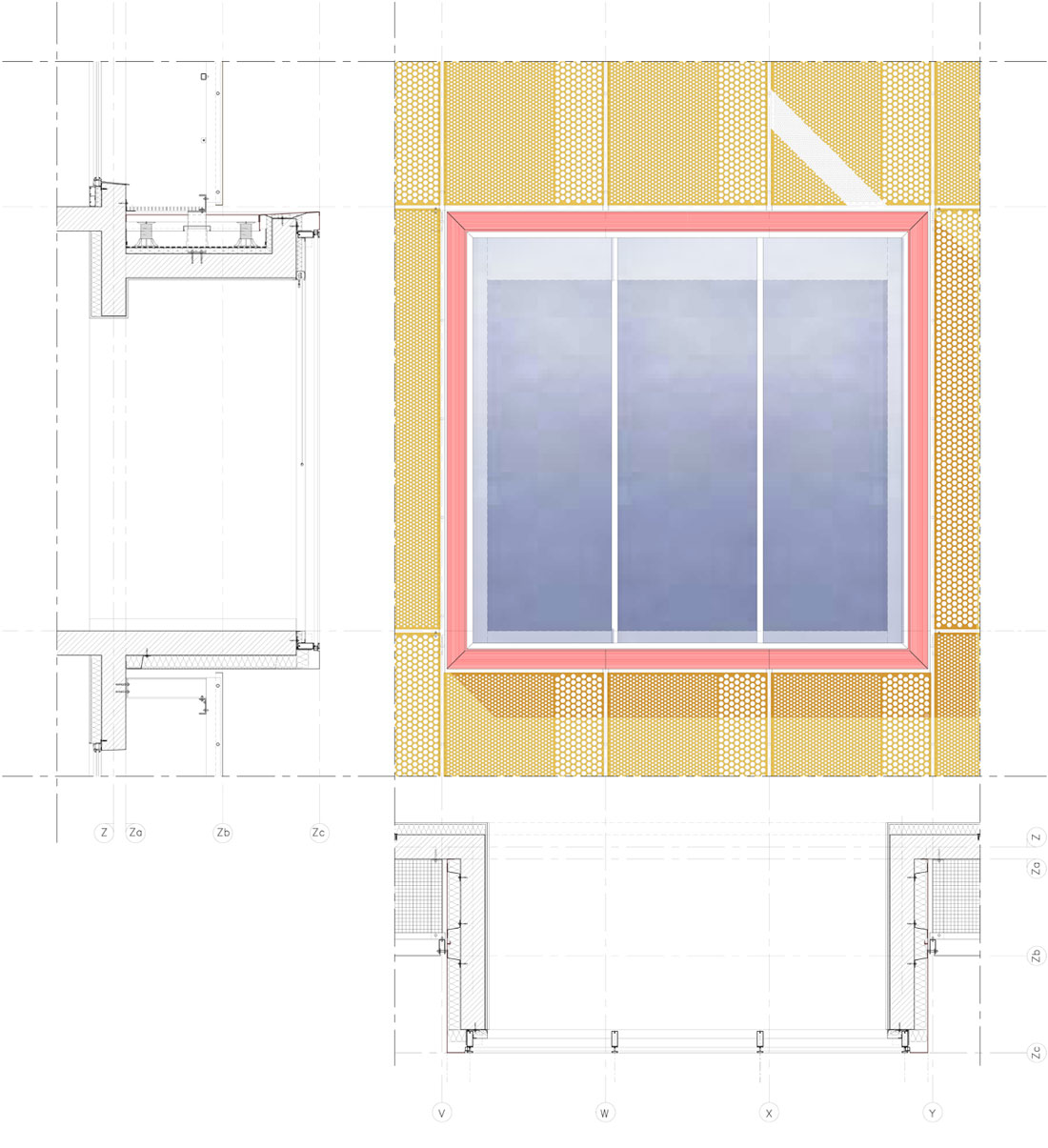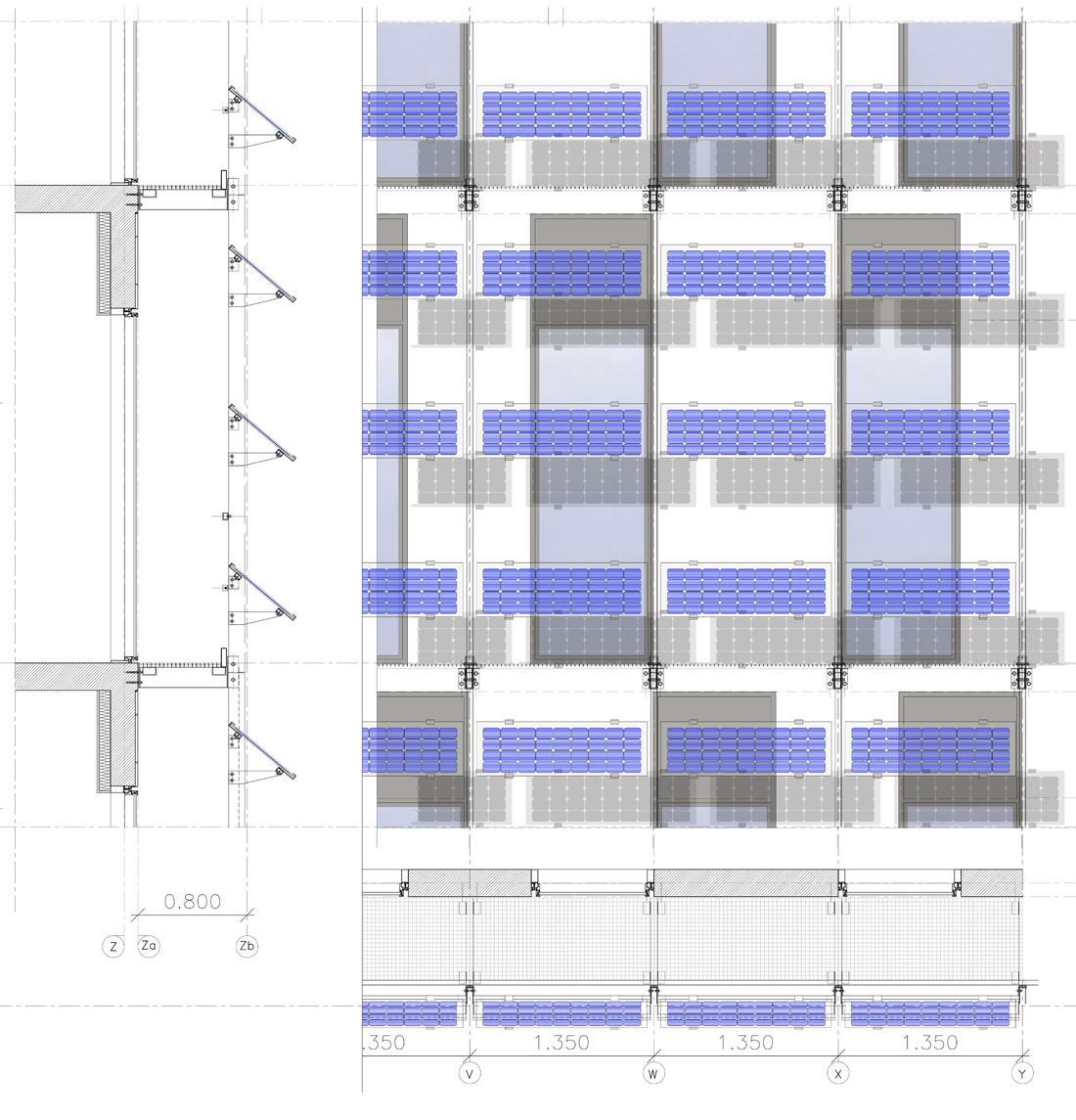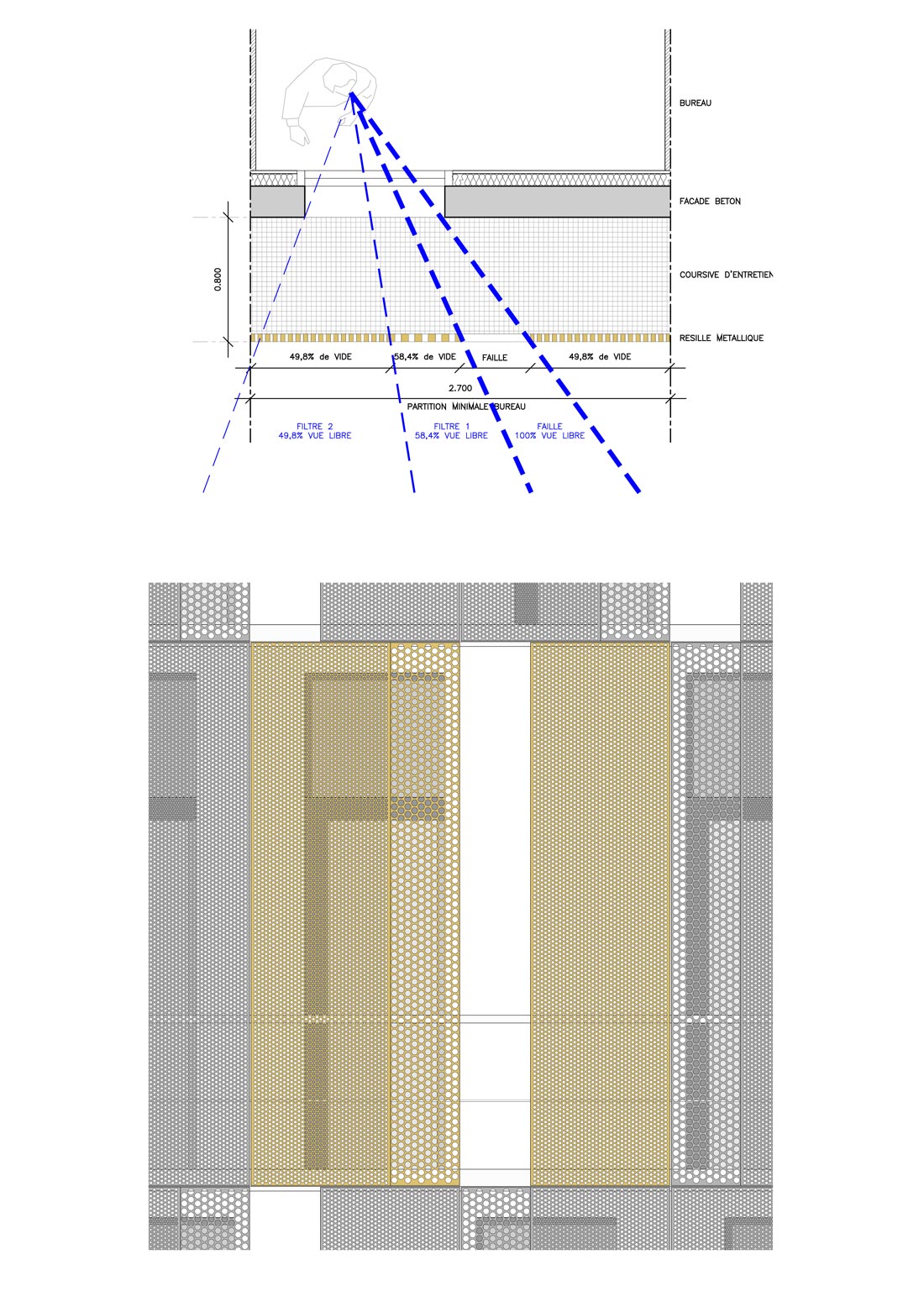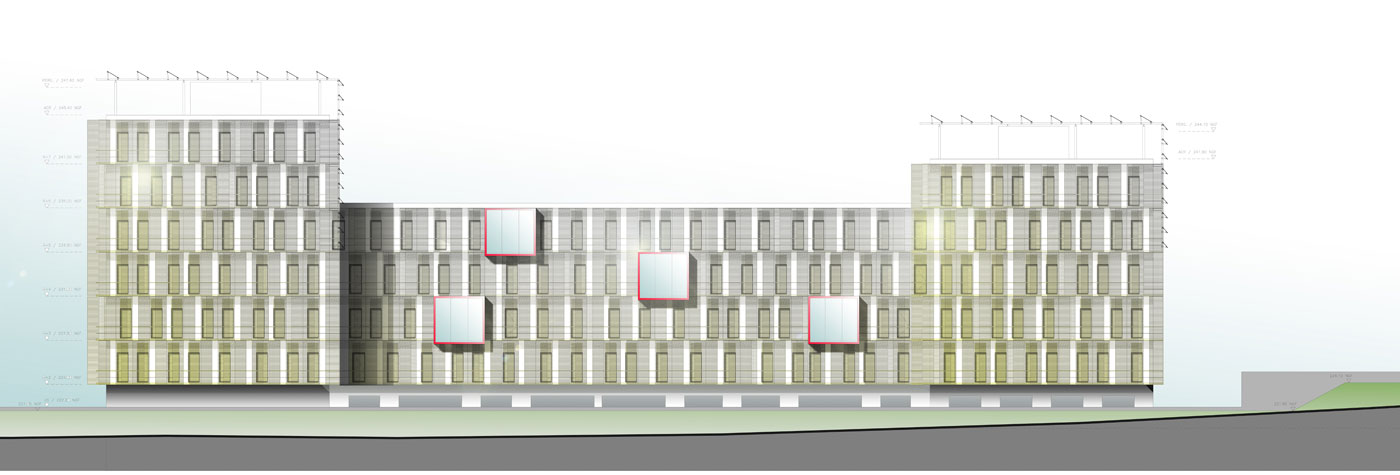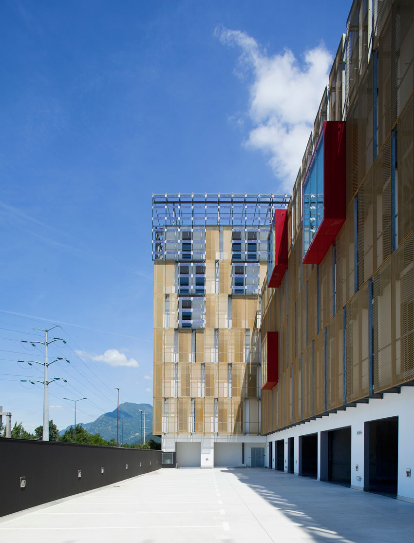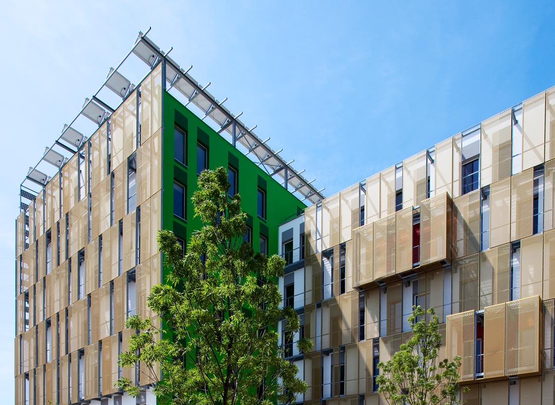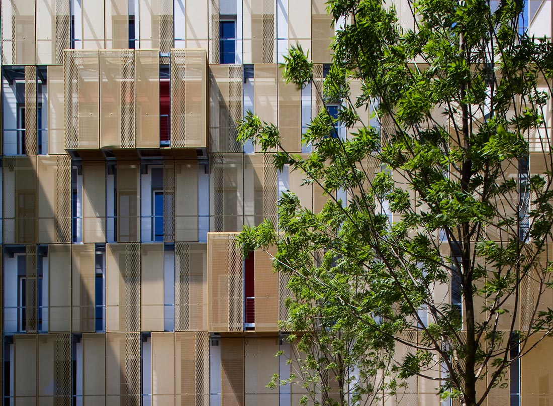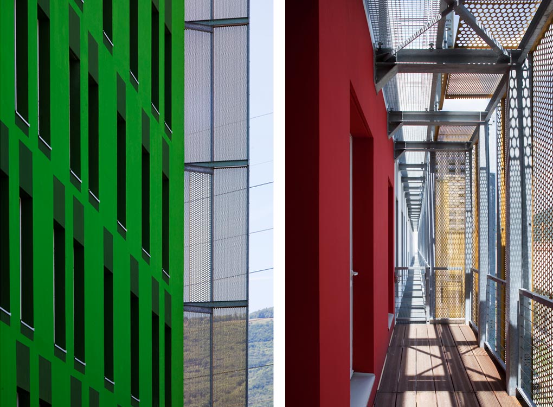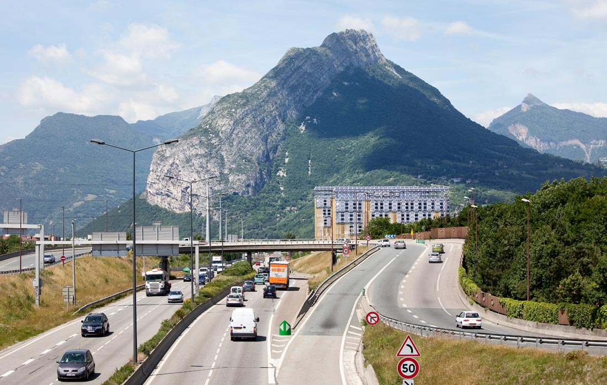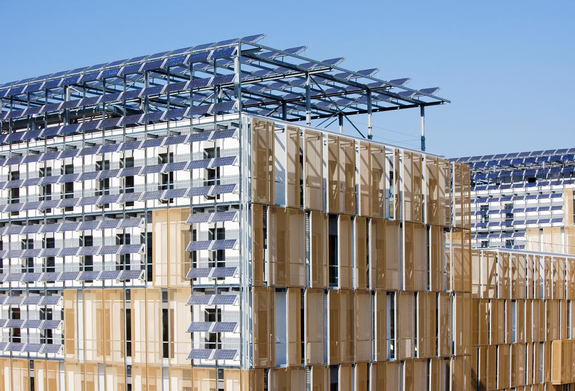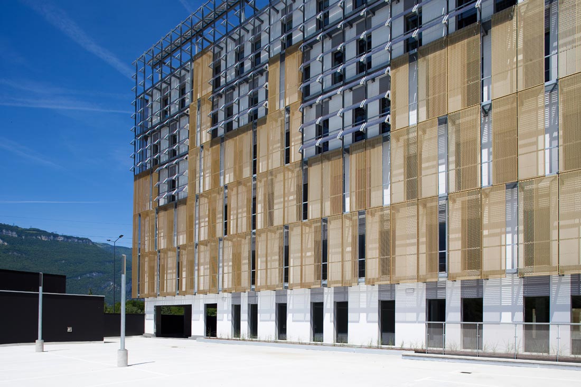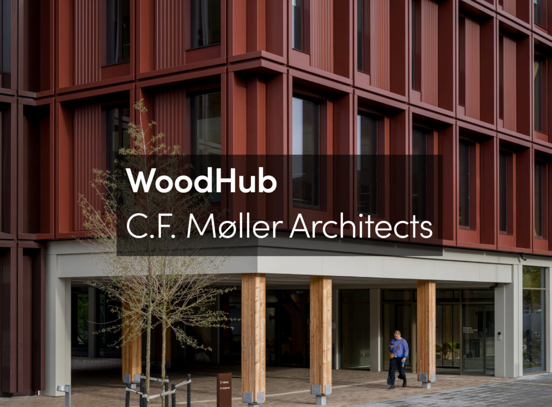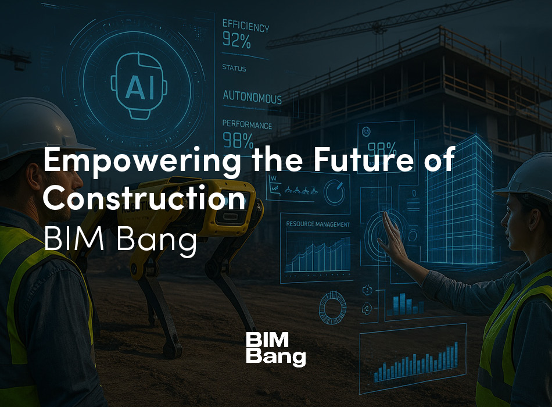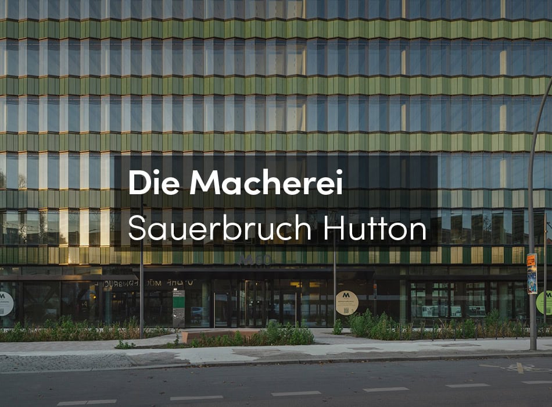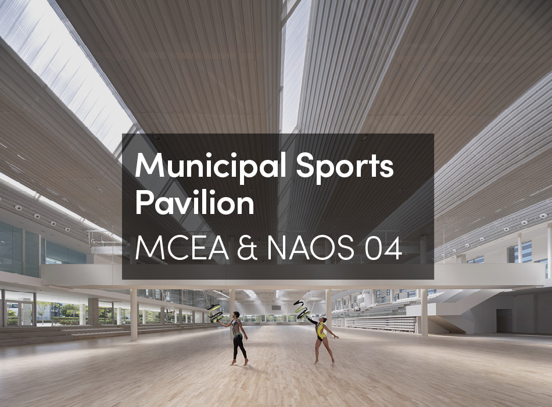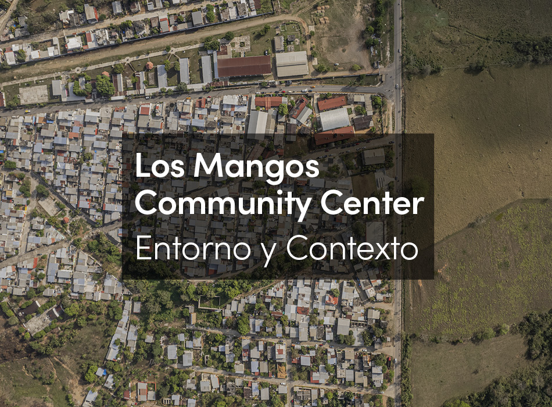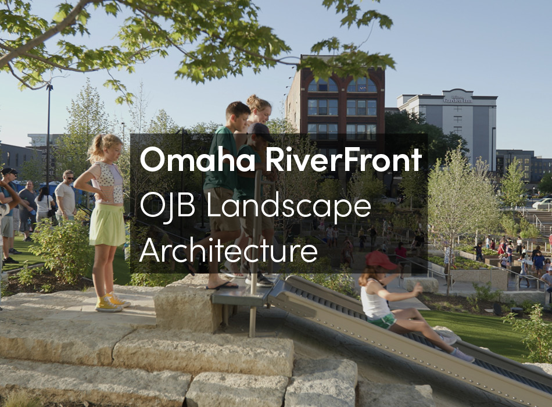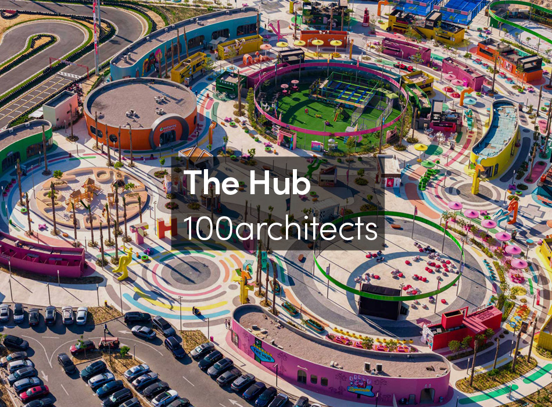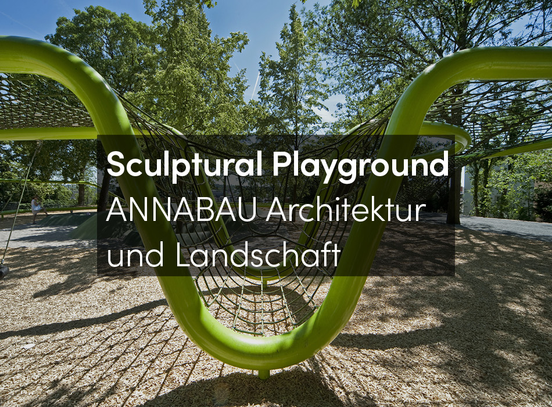When the Urbiparc developer asked our firm to work on the first section of the Bouchayer-Viallet project, we had very little room for manoeuvre: the general massing of the buildings was already decided, and the interior fit-out and layout had already been determined.
We had to design only a proposed envelope for the buildings. We accepted this assignment because of the pre-eminence of this site on the motorway crossing through Grenoble and its visibility from the banks of the River Drac.
The building’s massing was determined by a combination of the town planner’s specifications and the optimization of the developer’s construction system.
Site Plan
Our approach gives priority to efficient construction, with no qualms and no frills. The frank, rugged aesthetic of the volumes allows both cost control and the creation of a strong, stark outline that stands out against the jagged skyline of the Alpine landscape in the background.
General Section
Our work – which, at the client’s request, is limited to the building’s external envelope – consists of designing packaging that enhances the construction: the building is metamorphosed by a double skin that creates depth and plays with filtering effects and transparency.
Gold Aluminium Grid Detail
Window Detail
Photovoltaic Façade Detail
This envelope is composed of perforated gold-colored aluminum panels. Two diameters of perforation and 45 cm wide vertical openings create a vibration in the proportions and arrangement of the perforated screens. The views from the inside are protected from the sun while having at least one direct view of the outside from each office bay.
Views Diagram
The southern parts of the envelope include photovoltaic solar panels that are suspended from the top floor. The roofs are planted with grass, and the roofs of the two end wings are covered by a pergola of solar panels. The 800 m2 of solar panels installed supply 25% of the energy required for the building. This system goes hand-in-hand with the building’s high level of insulation, the thermal protection provided by the ventilated double skin, the cooling by a heat pump connected to the groundwater table, the general use of presence detector lamps, etc. – features which make this an ultra-efficient office building in terms of low energy consumption.
The perforated screen is fixed to the concrete external shell wall together with a catwalk that is used for maintenance of the façades and the double skin. Only the north gables are not covered by the perforated screen: their bright color gives an orientation to the project, clearly visible from the motorway.
The car park extends to basement floor level -1, to the ground floor and to the west façade of the first upper floor in order to create a buffer space in relation to the motorway. It opens behind the façade perforated screen, and it has natural lighting and ventilation.
The perforated screen is clearly visible from the interior space. It gives depth to each of the vertical windows, organizes the views and frames them with the different filters, and it creates vibrant moiré patterns by the effect of superposition, while coloring the natural light with a golden glow.
In addition, on the west, glazed loggias looking onto the Vercors mountain chain pass through the double skin, which is deformed to create accessible balconies on the east: therefore the intermediate space is habitable by the users.
West Façade
Therefore our work, limited to the outer casing, profoundly transforms the building’s image in the landscape, makes it a remarkable icon at the entrance to Grenoble, and influences the perception of the interior space. Furthermore, it has high performance in terms of sustainable development.
This project is part of the firm’s work on projects that have low-profile architecture but which are very visible in the everyday landscape, such as industrial buildings for Total Energy near Lyon, Air France Industries in Orly, or the model house designed for the Maison Phénix housing developer.
Following this project, the firm was appointed to coordinate the façades of three other proposed office buildings along the motorway. In order to avoid the habitual alignment of disparate architectural objects that mark city entrances, the future neighboring buildings shall be variations on the same envelope theme. The second project currently being designed is therefore a fraternal twin of the first, distinguished by subtle variations of color and perforations of the panels.





