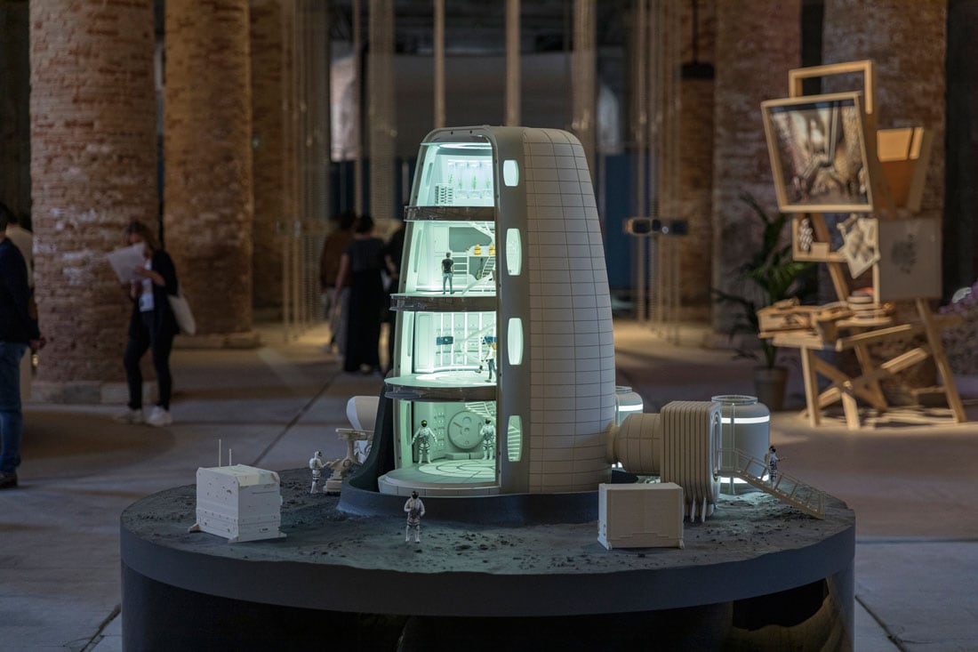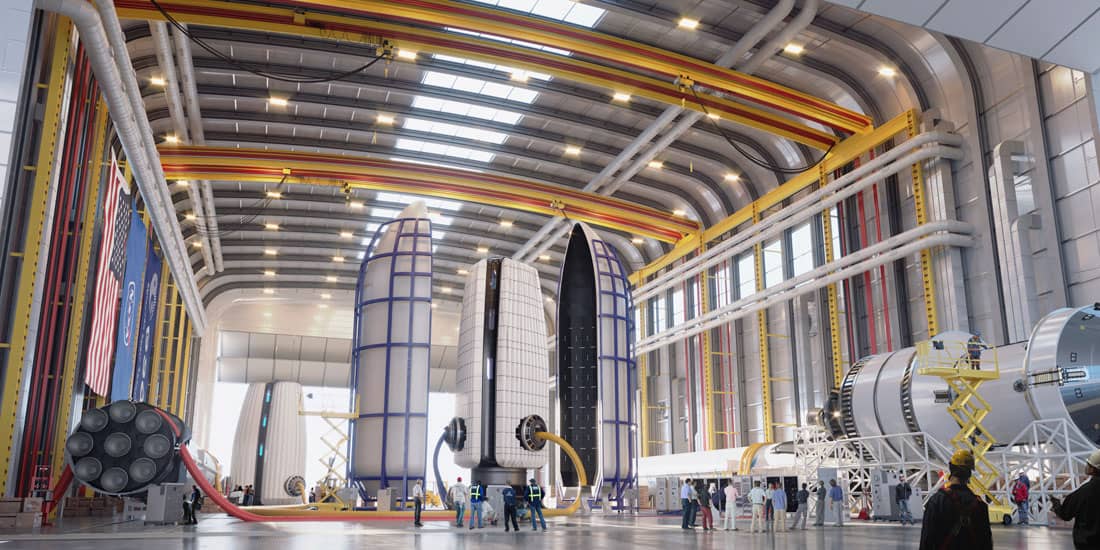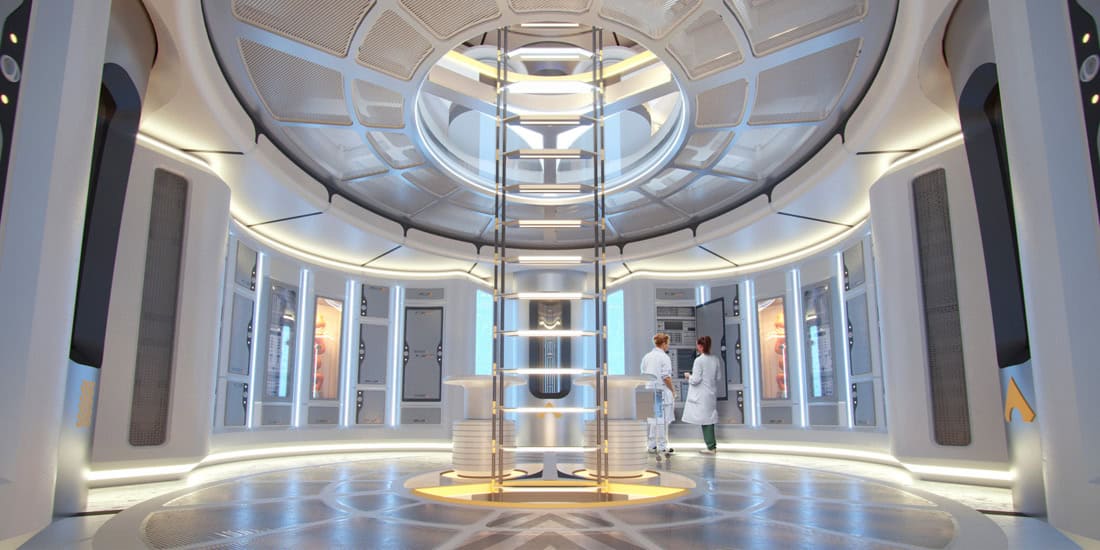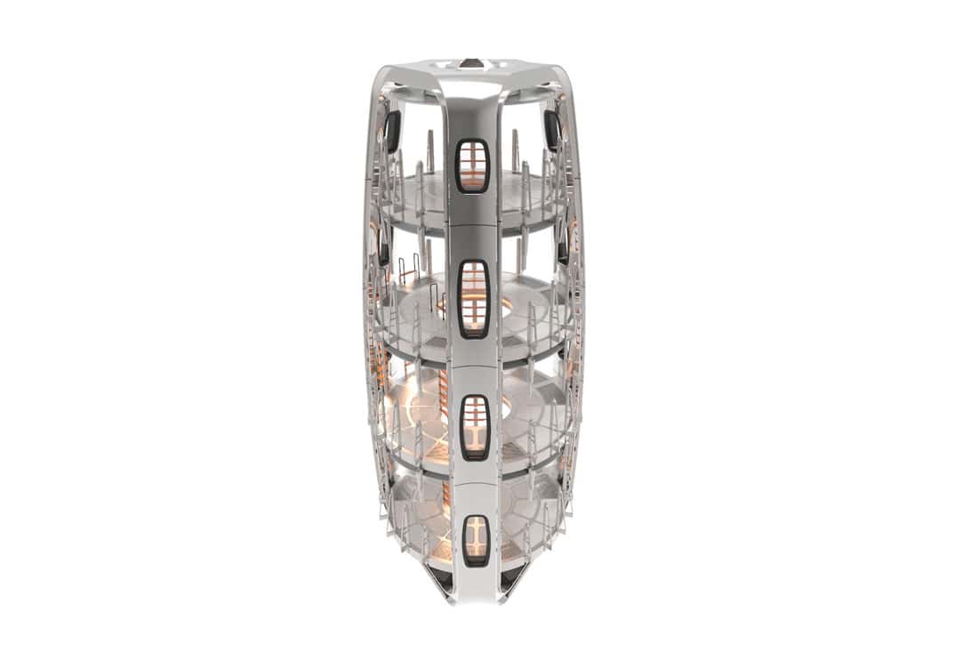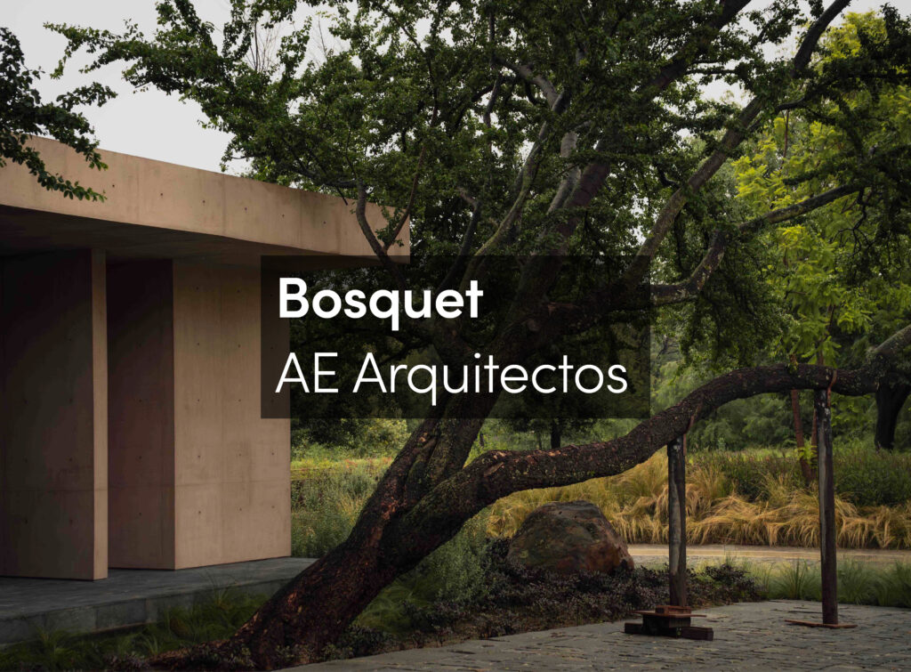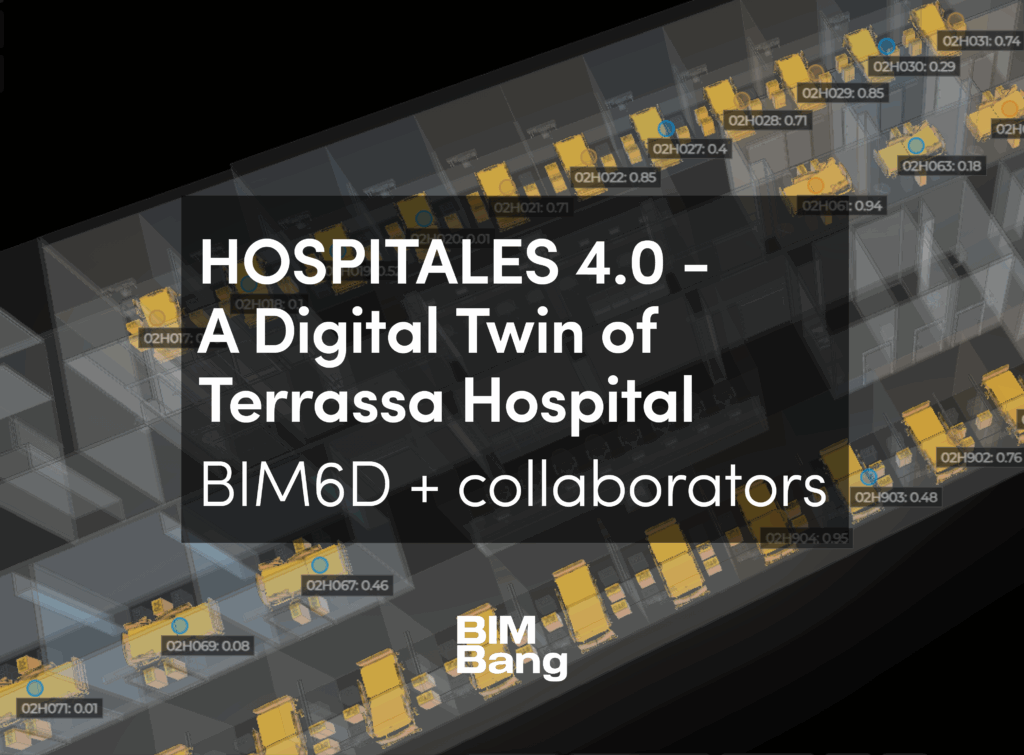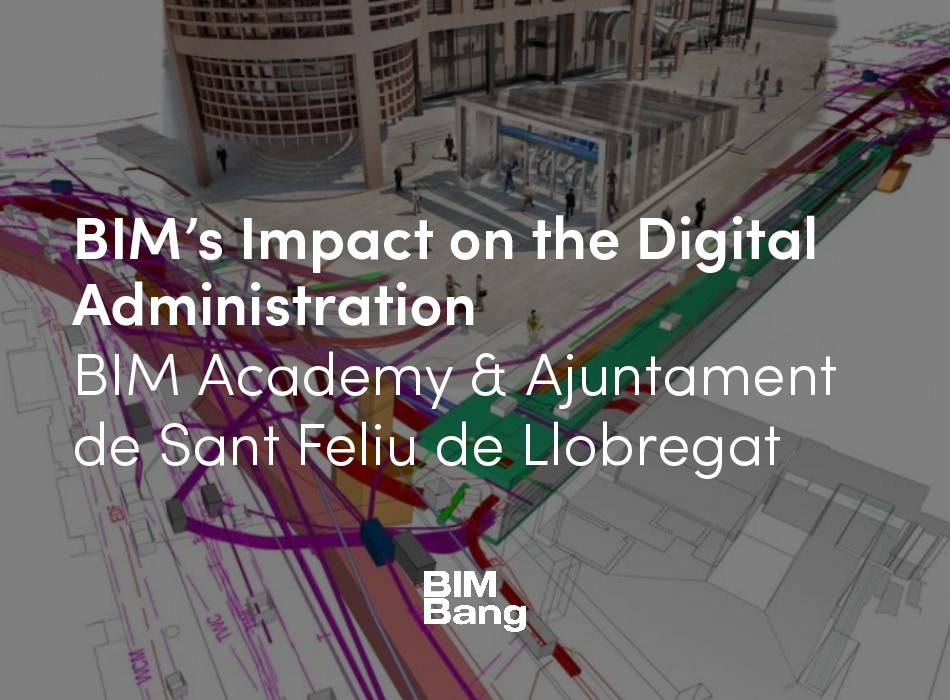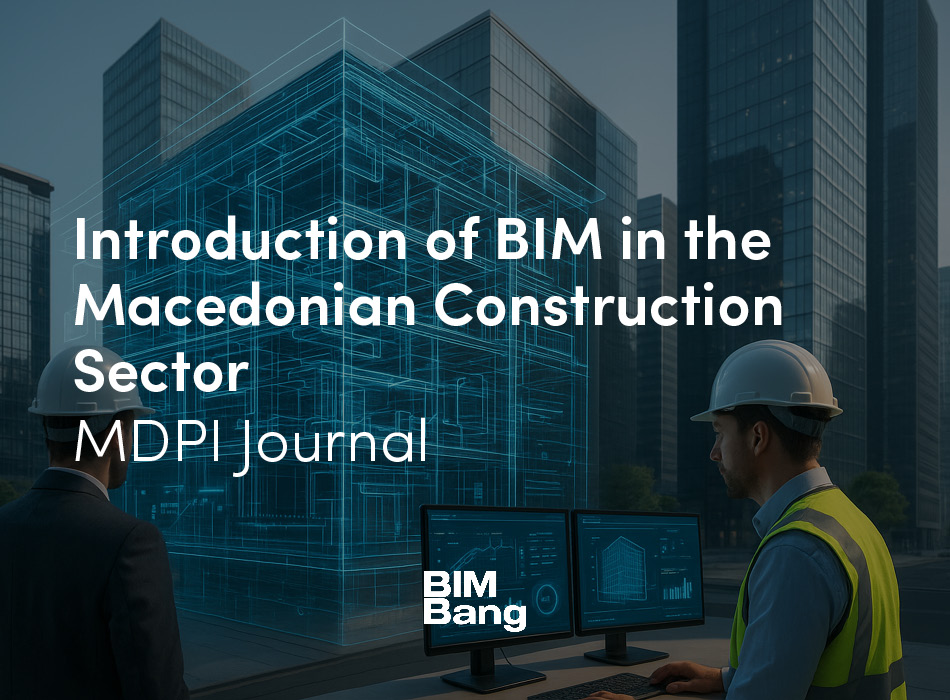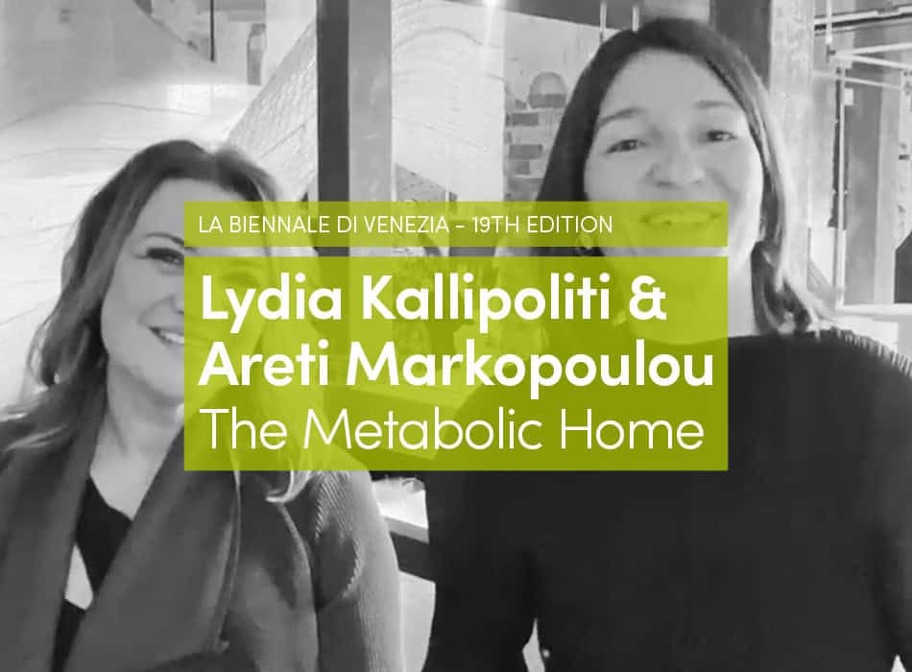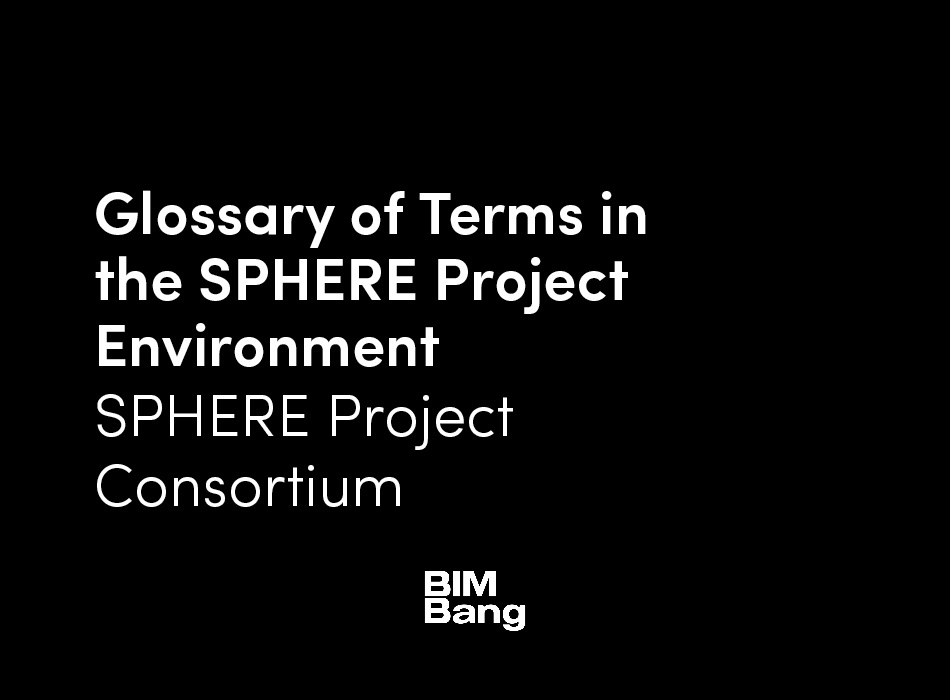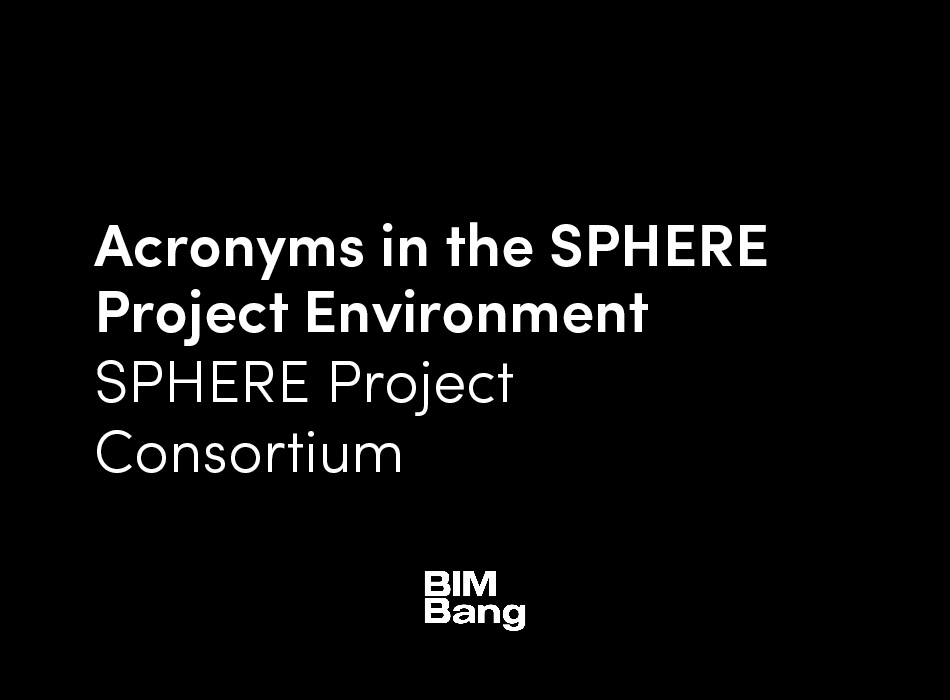Five decades after humans first set foot on the Moon, an initiative is underway to return–and this time, on a permanent basis. The “Moon Village” concept, first proposed by the European Space Agency (ESA), is based on global cooperation among multiple nations and industry partners. Together with ESA and faculty at the Massachusetts Institute of Technology (MIT), SOM is implementing new methods for master planning, designing, and engineering the settlement.
The master plan envisions a Moon Village sited on the rim of Shackleton Crater in the south polar region, on the “peaks of eternal light” which receive near-continuous daylight throughout the lunar year. This strategic location supports the goal of a self-sufficient settlement. Sunlight can be harnessed for energy, while in-situ resources can be used to generate consumables and other life-sustaining elements. Frozen volatiles and water stored in the permanently shadowed craters near the South Pole would be extracted to create breathable air and rocket propellant for transportation and industrial activities. The settlement would be clustered and expanded along strategic sites, rich in resources and scientific interest.
The Moon Village relies on modular configurations of habitable structures, integrated with numerous systems including docking capability, environmental control, and life support systems (ECLSS), health equipment, radiation shielding, and other critical features. A single unit offers a net habitable volume of up to 390 cubic meters (13,773 cubic feet) and a net usable area of up to 104 cubic meters (1,120 cubic feet) distributed between multiple levels. The primary structure is projected to the perimeter, maximizing the functions of centralized spaces and increasing free volume. Modules are designed to be interconnected, enabling seamless mobility throughout the settlement.
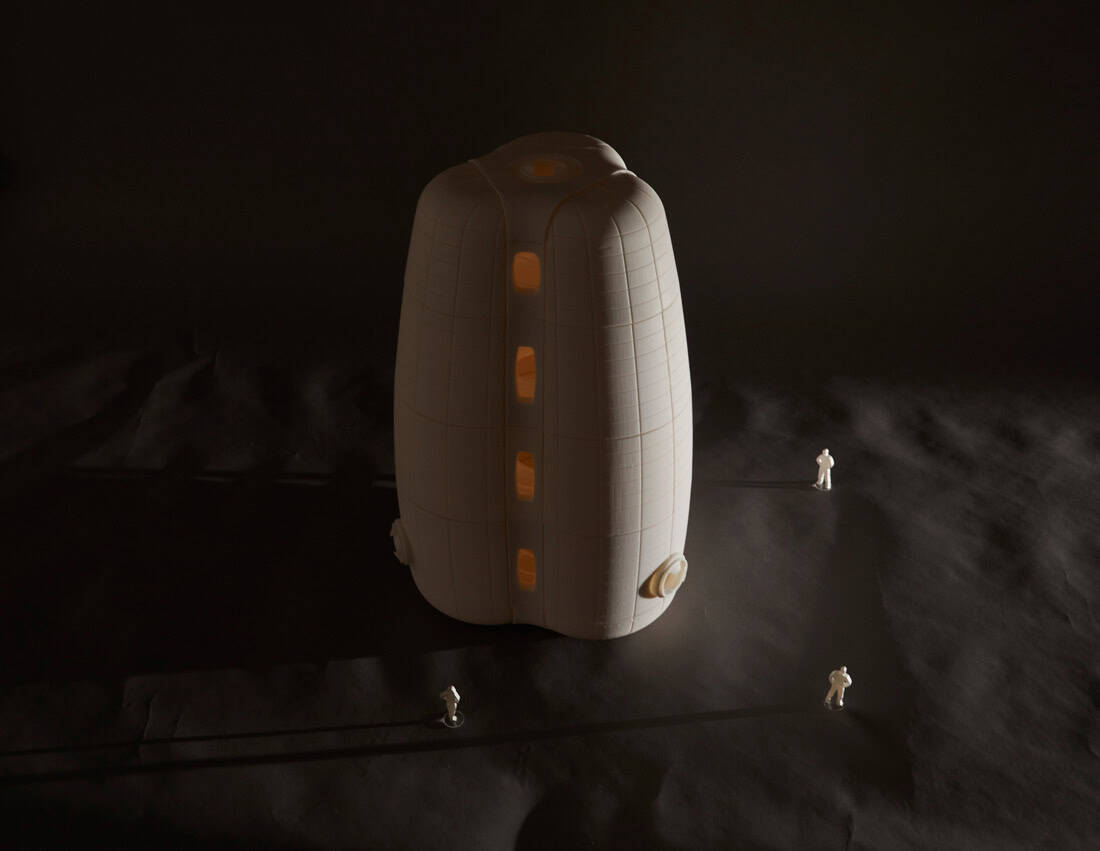 The innovative structural design of the modules is a hybrid rigid-soft system, made of two key elements: a rigid composite perimeter frame and an inflatable structural shell that integrates a multi-layer assembly with an environmental protection system. Unlike other inflatable designs that center structural and mechanical systems, this solution allows for more flexible interior arrangements to optimize environmental conditions, air distribution and recycling, visibility, workstation flexibility, and movement between spaces.
The innovative structural design of the modules is a hybrid rigid-soft system, made of two key elements: a rigid composite perimeter frame and an inflatable structural shell that integrates a multi-layer assembly with an environmental protection system. Unlike other inflatable designs that center structural and mechanical systems, this solution allows for more flexible interior arrangements to optimize environmental conditions, air distribution and recycling, visibility, workstation flexibility, and movement between spaces.
The Moon Village project seizes an opportunity to explore new technologies for extraterrestrial architecture under extreme environmental conditions. More broadly, this multi-partner endeavor demonstrates the benefit of interdisciplinary collaboration to advance sustainable international space exploration goals.





