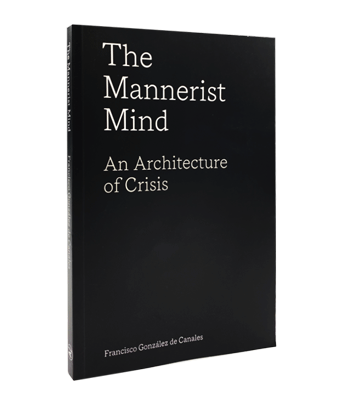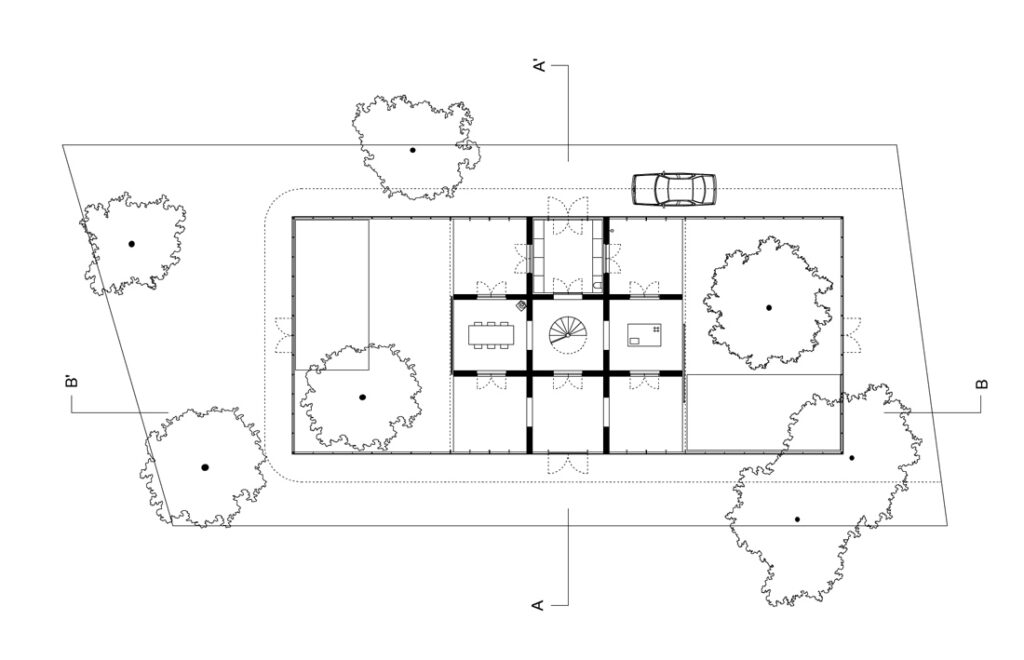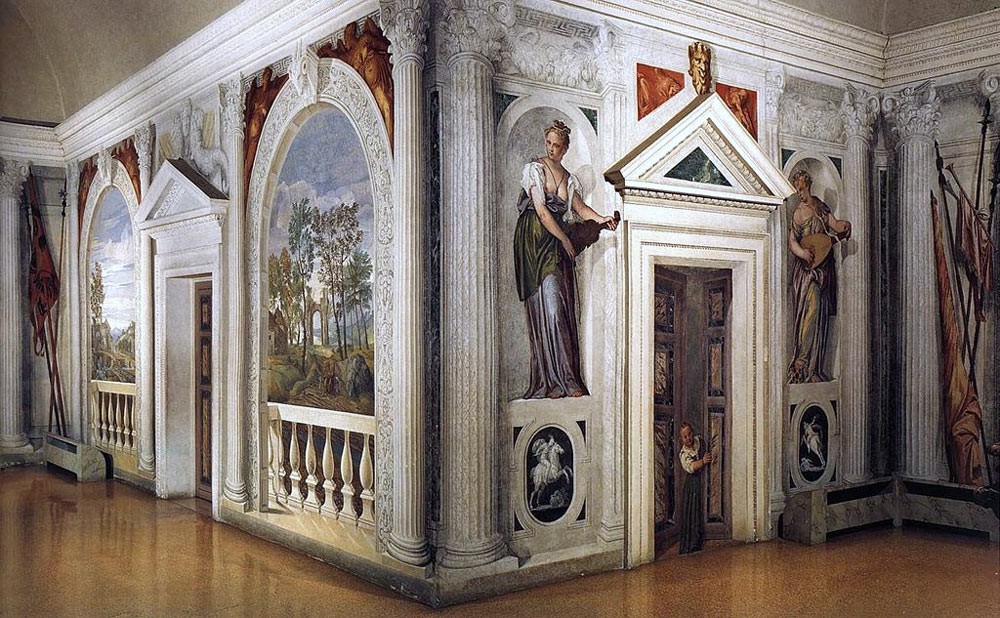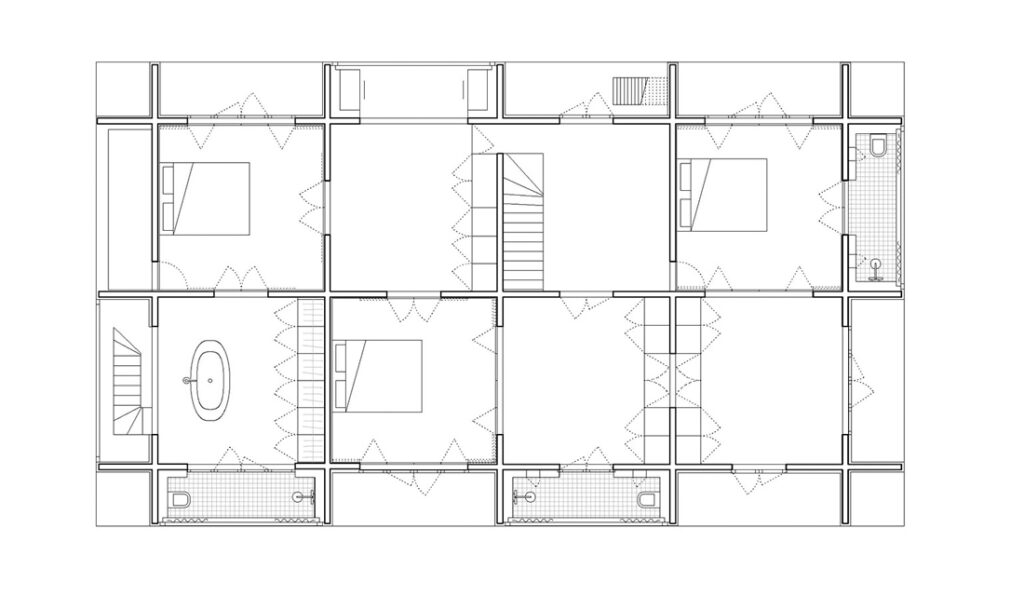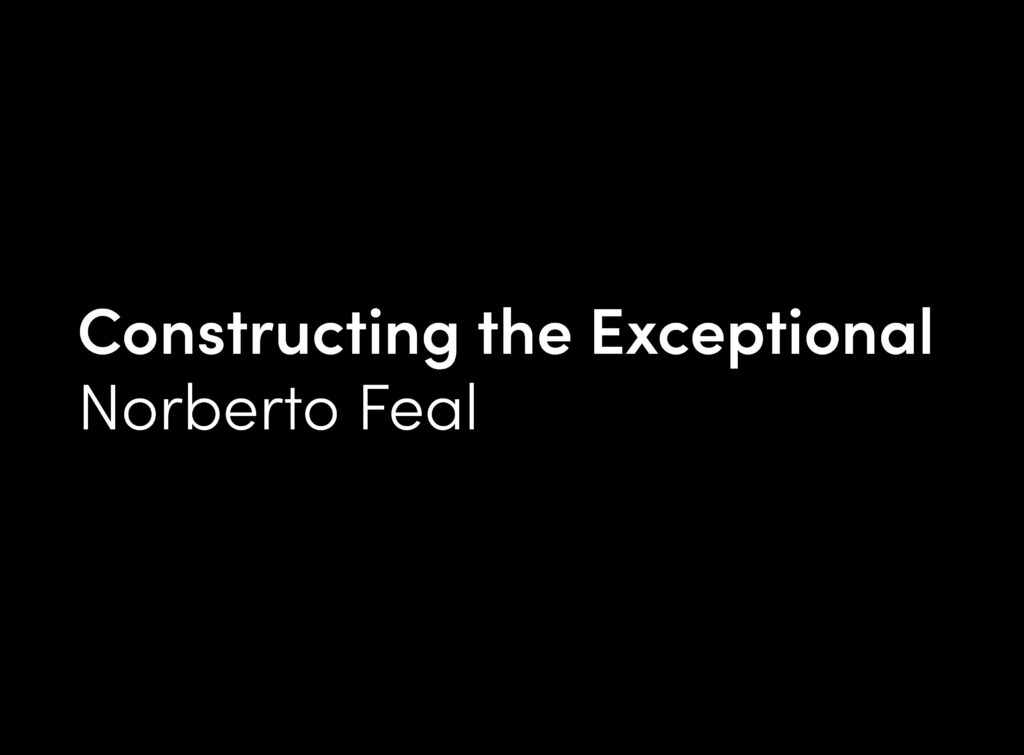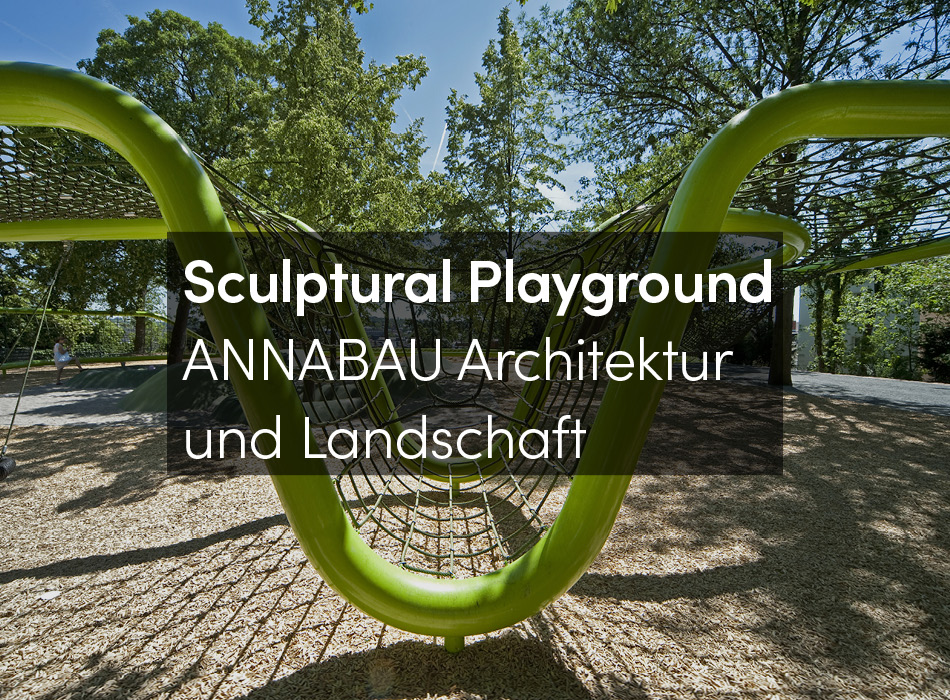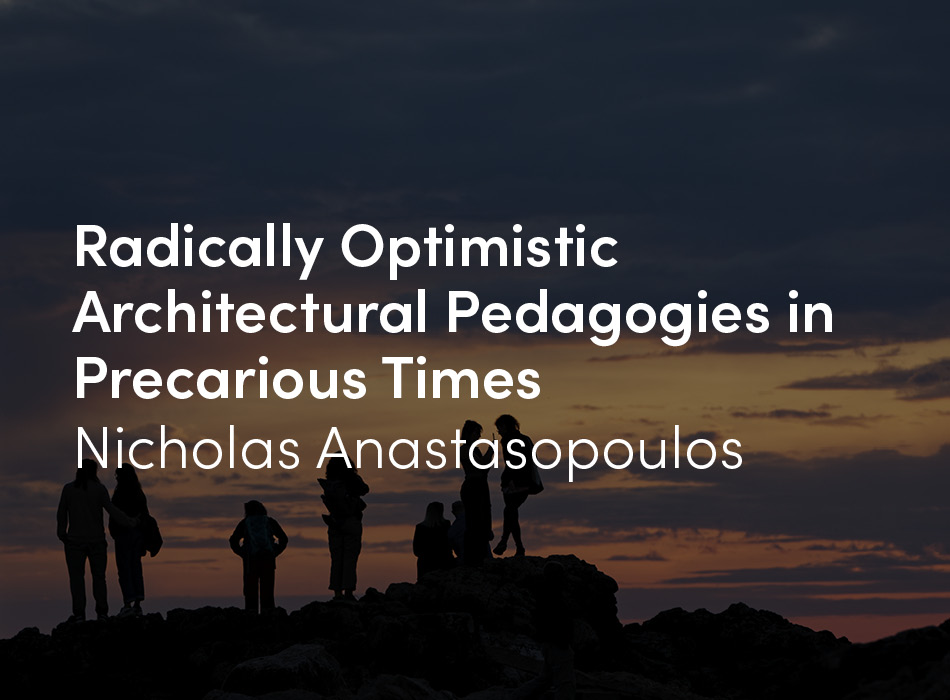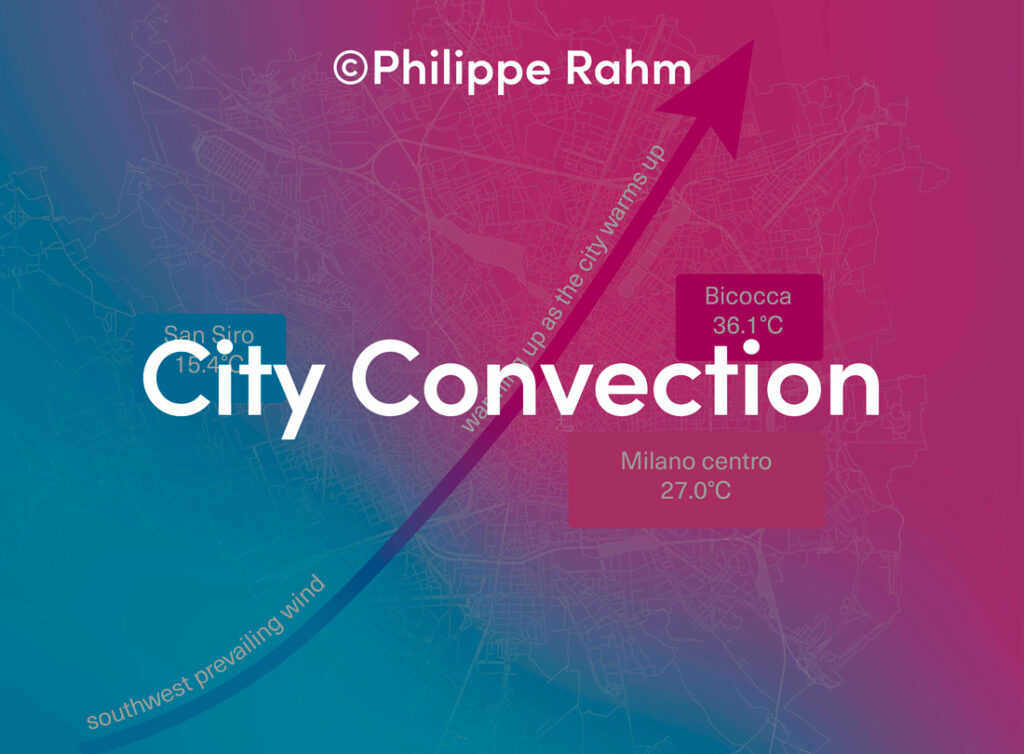In the works of other firms, such as those of Office KGDVS in Brussels, directed since 2004 by Kerten Geers and David van Severen, we can also find traces of mannerism. An appreciation of Venturi’s work is evident in the interesting reflections of Geers, together with Zanderigo and Pančevac, upon a rereading of the early works of the American architect based on its formal operations. For them, “Venturi’s theory of practice turns the problems into tools through a process of formalization. Form is, to a certain extent, the materialization of a problem. (…) Venturi manages to distill the core of his own theory, the core of his project, from the very impossibility of resolving the issues surrounding the project. (…) Venturi’s genius lays in his ability to bounce his main preoccupation back to his main occupation: he realizes he can only make a valid attempt to answer the enigma of the architectural Project by making architecture and by looking at architecture, by understanding architecture, by drawing architecture and by comparing architecture —fully aware of intentionality, its self-consciousness, against amateurism.”[1]
Speaking of his firm’s own position, Geers states that “The architectural project thrives on radical ambiguity, where intentions are by definition conflicting and incomplete.”[2] The critical self-consciousness that Geers finds in Venturi reflects a harmony with the mannerist ethos, but also the exploration of the project’s irresolute nature and its inherent ambiguity, in a territory defined by disciplinary knowledge and the investigation of form in architecture. In this sense, Office’s work has mainly been known for its intense formal concern, and specifically, for the form understood as perimeter or boundary separator. For Office, the form as a boundary discriminates between different conditions, environments and modes of being, beyond any programs or activities that may concern them. This formal discrimination is fundamental for them as a way to define and clarify one’s own position as an inhabitant with respect to architecture as an artefact. They once stated that “We find it fascinating that over time the perimeters and the thresholds are precisely what survive. All the rest changes endlessly.”[3] This limit or perimeter is not manifested literally, but as Juan Antonio Cortés has rightly pointed out, it is always constituted in the firm’s work with a certain degree of ambiguity. The Spanish critic detects this approach right from their earliest projects, such as the Reception of Notaries Office in Antwerp (2002-03). Cortés refers to it in this way: “their intervention defines a new limit, in front of the existing walls, which generates an in-between space for lamps and storage and the entrance to the reception space from the public corridor and the passage leading to other rooms. A sense of ambiguity emerges in the materialization of this limit, a translucent mirror which perceptually dissolves into an infinite chain of effects of its translucent reflection”. [4] Likewise, Office’s formal exploration of the limit enjoys a certain autonomy with respect to its function, which is understood here as a contingency. This has led the firm to develop what they have termed “an architecture without content.”[5] For the Belgian architects, “Architecture without content wants to investigate the possible architectural strategies left to us when we accept the limits of our field of operations”.[6]
In this architecture, the metric, number and dimension also take on significance. The firm often presents its work as an ordered catalogue of variations of different formal operations on the same grid, which could well be equivalent to the rationalizing illustrations of the Précis by Durand, or more recently, to the modus operandi of the German architect Oswald Mathias Ungers, whose influence they have acknowledged.[7] From a formal point of view, one can’t help but think of the matrix that the German historian Rudolf Wittkower used to compare the different formal compositions of the Palladian villas that became famous after the publication of his influential book Architectural Principles in the Age of Humanism (1949).[8] With Wittkower, the constant recurrence of “Palladianism” and its “neos-” is also evident.[9] It’s of little surprise then that, to date, paradigmatic Office projects, such as the Villa in Buggenhout (2007-10), have often been identified as “Palladian.”[10] This has led many to interpret the firm’s work as a return to order that could lead to an understanding of its position as anti-mannerist. However, Tafuri himself pointed out that Palladio’s architectural proposal was not so much the displacement of Mannerism as its logical conclusion.[11] For the Italian theorist, the Palladian project consists of reconstituting a kind of “new naturalism” to be understood paradoxically as a completely artificial articulated codex, established on the distance between the objective and the subject inherent to the scientific vision. In this way, architecture would be situated beyond any transcendental or eschatological hope held by the early humanists.[12] From this perspective, the most celebrated examples of Palladio’s architecture, his villas, are realized projects, which unfold in the face of the crisis and social and economic reorganization taking place at that time in the Veneto. The Palladian villas act as articulators of these new relationships, both at the territorial level, as noted by Pier Vittorio Aureli,[13] and in terms of the organization of life itself. In this sense, the form is not influential with the publication of Architectural Principles in the Age of Humanism (1949), and especially, between post-war modern architects in the UK.article “Principles of Palladio’s Architecture” (1944), although it became truly stipulated as a representation of the natural, nor as an organic continuity with respect to the natural order, but as the point of reference from which reality can be made recognizable, encompassable and measurable, both at the territorial level, and in the dimensions of dwelling itself. For this reason, for Palladio, the architectural language of the room, as a principle from which the limits of habitation are established, is reduced to its most elementary manifestation. It is known, for example, that the Italian architect eschewed stonemasonry in the interiors of his villas. The expression of these rooms would no longer be fixed forever in stone, rather their modestly fabricated brick walls would be completed by the fluid and changing images that experienced painters like Paolo Veronese adorned them with. It is in this dialectic, between the informality of life and the reference that architecture sets as a limit, that we also must understand Office’s position in relation to their architecture. Geers and van Severen understand “that order must be imposed, but only to allow life or disorder to reappear”.[14] Following this approach, the floor plans for projects by Office are often organized as a matrix of equipotential rooms, in that they are the same size and shape, and therefore, have the same capacity for hosting activity or life. This matrix is offered as the means by which change and the different plans and activities, that is, the continuous contingencies of one’s life, can be positioned. Thus, taken to the limit of its field of operations, architecture manifests itself as the paradox in which the imposition of strict regular order is the necessary precondition so that the most uncontrollable, the most subjective or even the wildest occurrences can take place.
OFFICE Kersten Geers David Van Severen, Villa in Buggenhout, 2007-2010. Plan. ©OFFICE Kersten Geers David Van Severen.
Andrea Palladio, Villa Malcontenta, 1558-1561. Plan. Source: I quattro libri dell’architettura03 Le Corbusier, Villa Schwob in La Chaux-de-Fonds, 1916. Photograph by Angelo Mangiarotti.
Paolo Veronese’s Frecoes for the interior of the Villa Barbaro by Andrea Palladio. Wikicommons.
This approach is developed not only in the Villa in Buggenhout, perhaps the most explicit in this sense, but also in other domestic projects such as the Villa in Linkebeek (2012-15), the Urban Villa in Brussels (2009-12) or the weekend house in Merchtem (2009-12). In these projects, the use of the enfilade as a union between the rooms is a recurring motif. As part of the exploration of the architecture of the threshold and the perimeter, these enfilades manifest a tense and ambiguous relationship between the limits that contain the room itself and the dissolution of them in the contiguous spaces that constitute the general matrix of the house. One project that perhaps takes these tensions and ambiguities further is the Urban Villa in Brussels (2009-12), a minor, local commission involving the expansion of a house on the edge of the small inner forest existing in Brussels. In this villa, instead of doing the obvious thing, which would be to extend the house towards the back garden, the project reworks a podium under the house, introducing a new order from which this pre-existing house is measured. This new order, defined by robust pillars, adapts to the existing wall structure, to which it must abut, and also manifests itself as an independent grid that develops an equipotential series of rooms crossed by a central corridor. It is the order imposed by the regular grid of pillars that provides a guideline for the possible appropriation of spaces. But in reality, it is a somewhat fictitious division of what can only be an open-plan hypostyle. This ambiguous display is reinforced by the way in which the glass enclosure is conceived, embedding its frames into the columns to increase their perception as free-standing objects. To achieve this effect, some of the columns are made in steel and cladded in wood to hide the functional window frame, thus avoiding the technical problems that embedding the glass into the concrete could have caused —as, for instance, Le Corbusier did in some projects such as La Tourette, the consequences of which we have all witnessed. Painted in grey, these cladded columns alternate with the concrete columns. This might be considered by some as a construction “deceit”, but here the architects seem to think that the way in which architecture presents itself, its liberation from any clearly preconceived spatiality or form of inhabitation via an intended search for ambiguity, supersedes any moralistic rhetoric. The acceptance of this contradiction, to be able to deal with the mundane realities of the practice, such as complying with construction solutions that guarantee the comfortability of a house, it is not considered a limitation, or as an excuse to withdraw from intent, but as a possibility from which architecture itself finds its expression.
Left: OFFICE Kersten Geers David Van Severen, Urban Villa in Brussels, 2009-2012. Plan. ©OFFICE Kersten Geers David Van Severen.
Right: OFFICE Kersten Geers David Van Severen, Urban Villa in Brussels, 2009-2012. Exterior View. Photograph by Bas Princen. Courtesy of OFFICE Kersten Geers David Van Severen.
OFFICE Kersten Geers David Van Severen, Weekend house in Merchtem, 2009-2012. Plan. ©OFFICE Kersten Geers David Van Severen.
OFFICE Kersten Geers David Van Severen, Villa in Linkebeek, 2012-2015. Plan. ©OFFICE Photography Index Kersten Geers David Van Severen.
The tension between orders that, in principle are incompatible, is further pushed to the limit at Casa Solo, in Matarraña, Spain (2012-17). There is an insoluble tension in the house between open landscape and enclosed garden and courtyard, which is also formally expressed as the tension between a circumference that operates at the level of the roof as a reference to an elementary sense of cordoning off or closing a space, and the horizontal plane that inhabits the house as a square plateau expanded over the landscape.[15] In an attitude that we could understand as fundamentally mannerist, the project does not try to resolve this contradiction but rather manifest its consequences, as well as the possibilities that they offer to the living spaces. Casa Solo also exhibits another of Office’s preoccupations, this time related to Venturi’s idea of the “double functioning element”.[16] This is manifested in its most intentional sense in certain elements generally considered to be strictly functional, like air conditioners, but which in Casa Solo are also incorporated with an expressive sense that punctuates the spatial relationships between the two planes within which the house unfolds. This machinery, usually banal, thus operates with a “double function” and its plastic properties not only condition the experience of the architecture, but initiate in themselves a process, perhaps still heretical today, of the subjectivation of the machine.[17]





