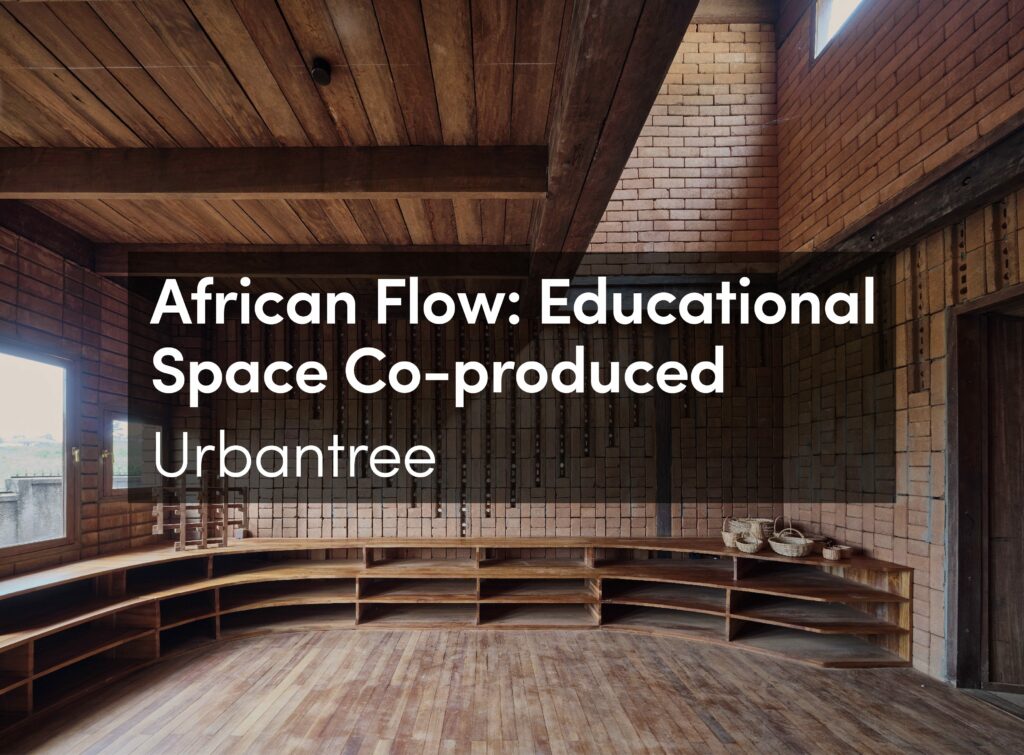The Lung Vai School, located in the northernmost corner of Vietnam, serves the Hmong tribe’s 55 households. Built by AA Corporation, this $80,000 project aimed to bring educational opportunities to minority Hmong children. It also acts as a venue for cultural activities.
The school complex comprises three buildings on a mountaintop with a scenic view of the landscape. The buildings, each with a circular roof, resemble wild mushrooms in a dewy meadow. The three buildings house a kindergarten, elementary school classrooms, and the teacher’s office, along with other facilities like bathrooms, a kitchen, and multifunctional spaces. Covering 250 square meters of land, the school is sufficient for the populations of Lung Vai and the nearby villages.
The buildings’ curved roofs harmonize with the natural surroundings, creating architectural coherence. The design employs passive strategies to facilitate room-to-room traffic, keep the buildings in shade, and promote natural air circulation. The design elements blend cohesively, with smoothly drawn curves converging at the mountaintop.
The remote location posed transportation challenges, but the design team at 1+1>2 Architects completed the project in just six months. They leveraged local building techniques and materials, specifically rammed earth construction. This environmentally friendly method reduces ambient temperatures and holds up well in extreme weather conditions. The mixture of sand, clay, and other materials used gives the buildings an earthy hue, blending them into their surroundings.
 Rammed earth walls support applied loads up to a certain limit. For added strength and durability, parts of the schoolhouses feature steel framing to support the roof trusses. Steel’s choice was due to its versatility in construction speed and robustness, particularly for increasing column distances and creating diverse roof shapes and styles.
Rammed earth walls support applied loads up to a certain limit. For added strength and durability, parts of the schoolhouses feature steel framing to support the roof trusses. Steel’s choice was due to its versatility in construction speed and robustness, particularly for increasing column distances and creating diverse roof shapes and styles.
The design details facilitate indoor traffic flows and room-to-room interactions. Four entry areas connect to stairs and ramps, leading from one floor to the other, while internal traffic routes connect all rooms. The schoolhouse floor is slightly raised from the natural ground level for added visual interest. The wider-than-average hallway includes built-in bench seating, and extended roof overhangs help keep classrooms cool in the summer and dry during the rainy season.























