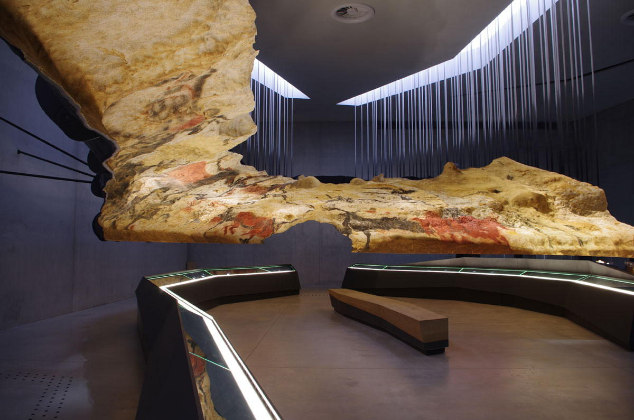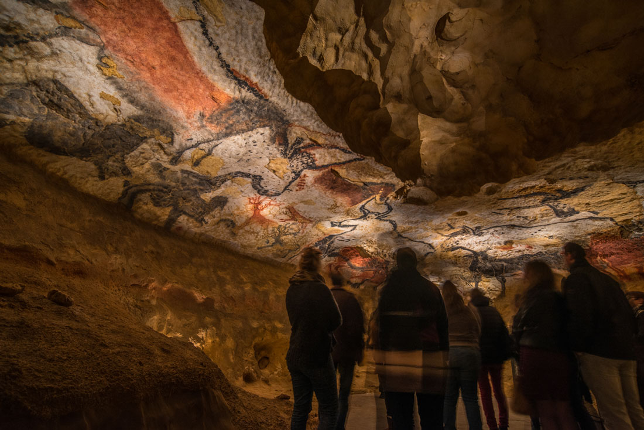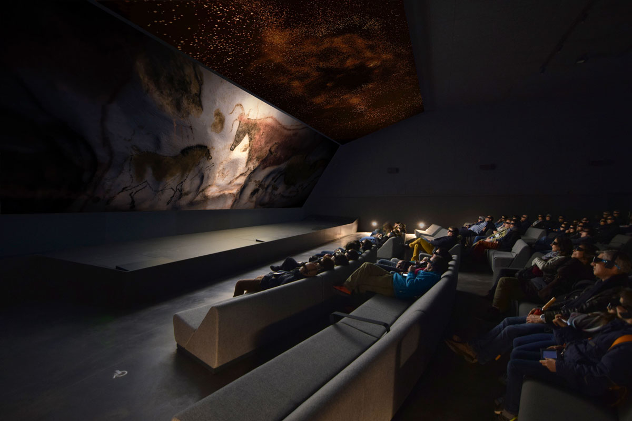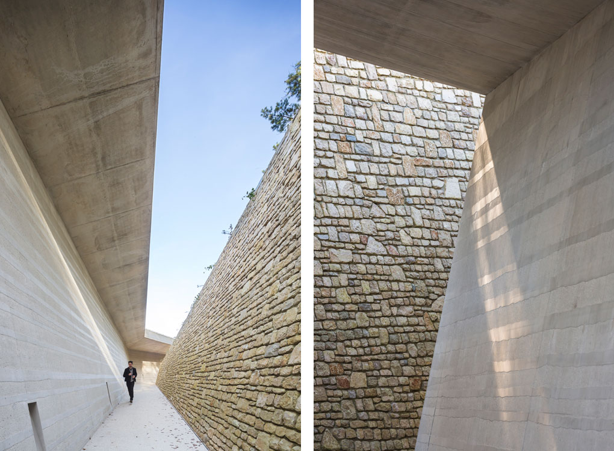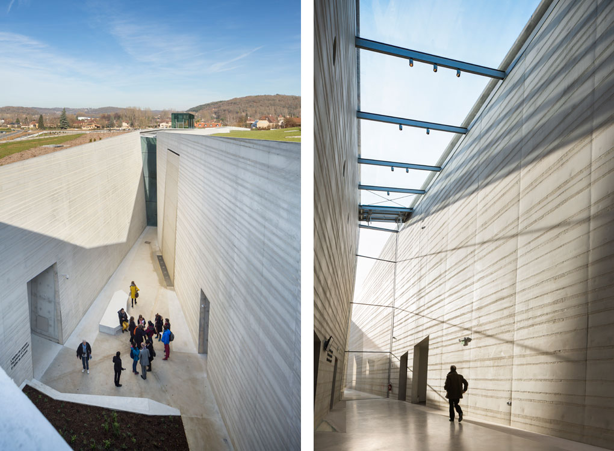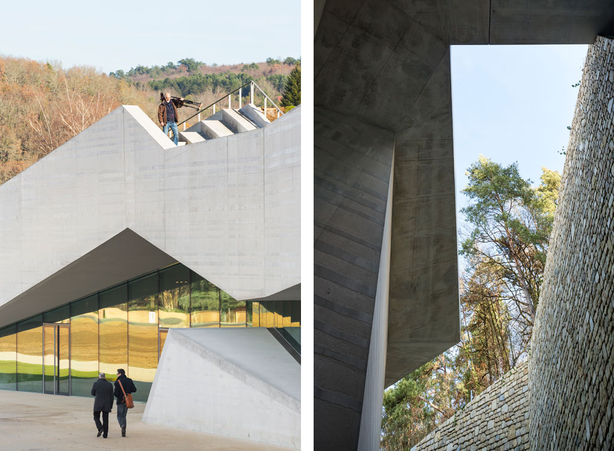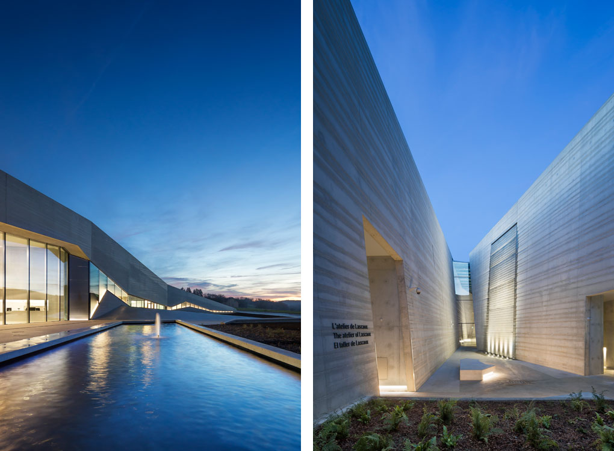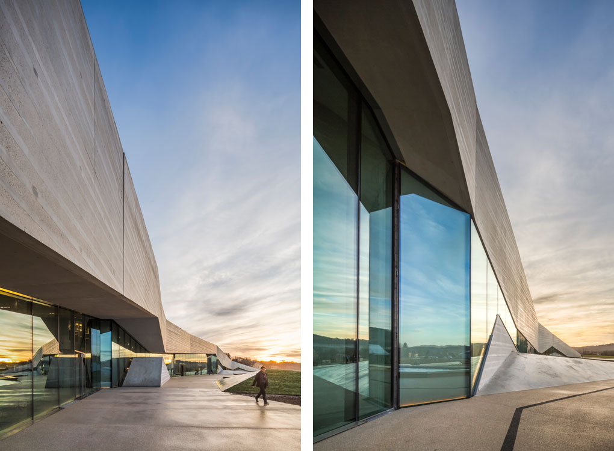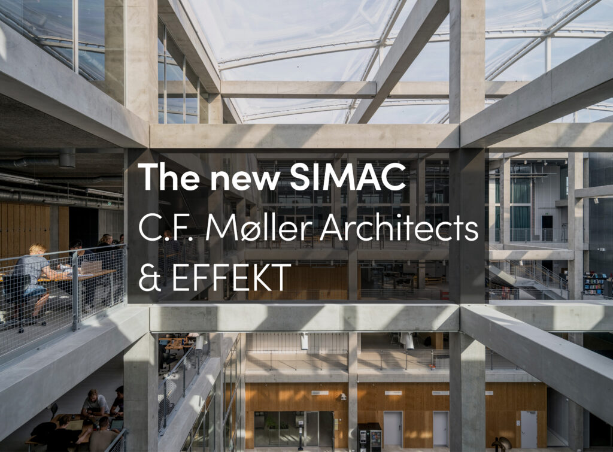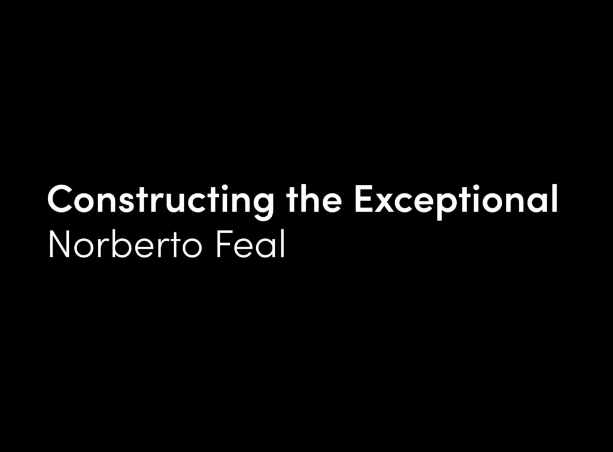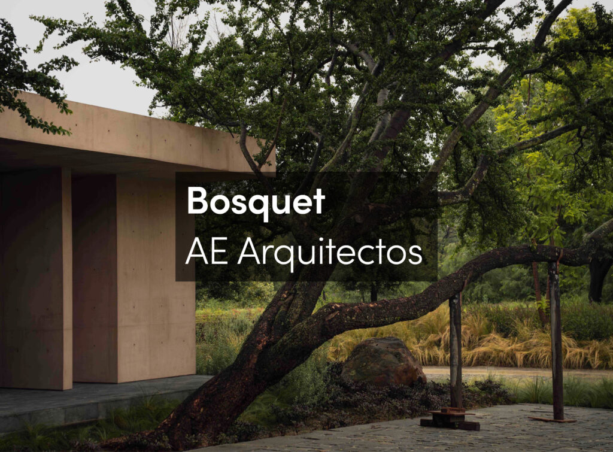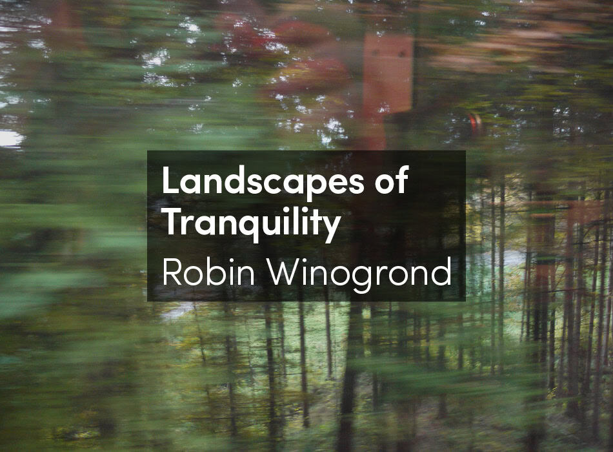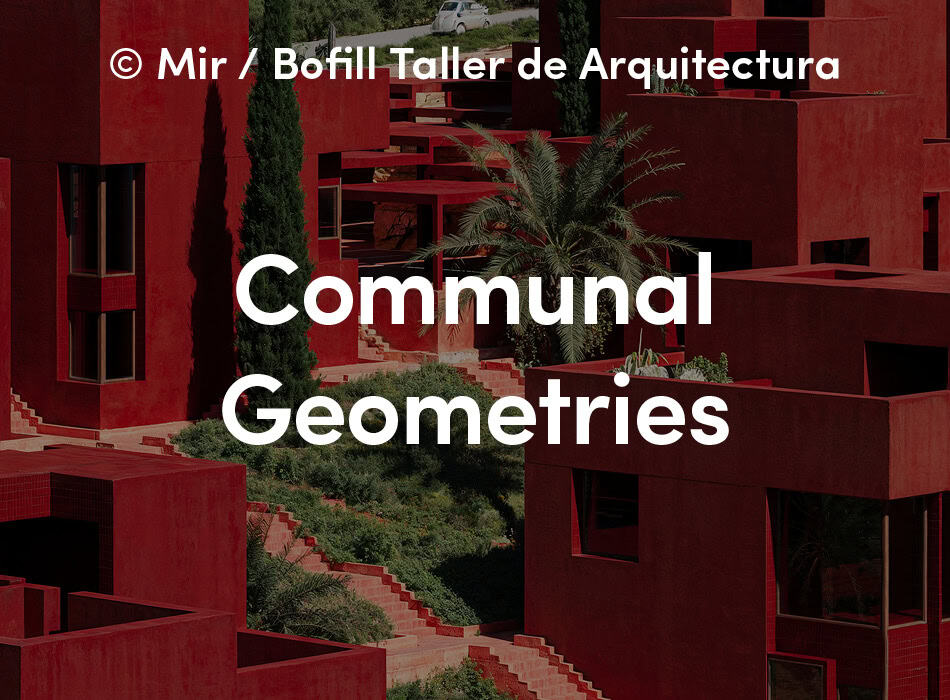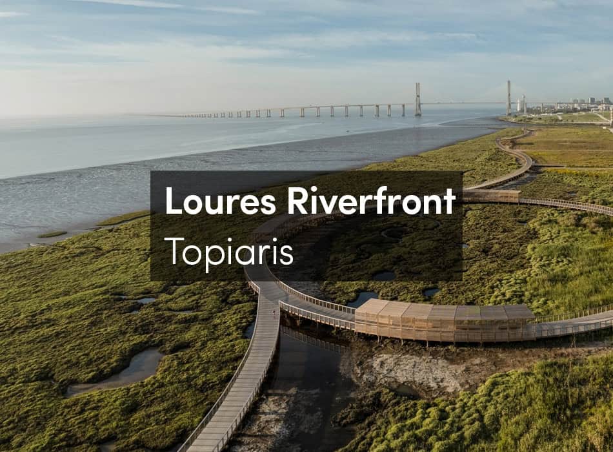Monday, April 3, 2017 — The new International Centre for Cave Art (Centre International d’Art Parietal) in Montignac, France welcomes visitors to an immersive educational experience of the prehistoric Lascaux cave paintings. Known by archaeologists as the ‘Sistine Chapel of Prehistory’ due to their spiritual and historical significance, the 20,000-year-old paintings are among the finest known examples of art from the Paleolithic period. Architects Snøhetta and SRA, alongside scenographer Casson Mann, worked closely with a team of archaeologists to create a holistic museum and educational experience. As an interpretation center featuring state-of-the-art experiential storytelling technology paired with a facsimile of the caves, Lascaux IV offers visitors an opportunity to discover the caves in a unique way that reveals a sense of wonder and mystery, as if they, too, were the first group of adventurers to stumble upon the cave paintings.
The new Lascaux IV Caves Museum is situated at the intersection of two unique landscapes, between a densely-forested, protected hillside and the agricultural Vézère Valley. Snøhetta’s design conceives the museum as a fine cut in the landscape, inviting visitors into a curious world of prehistory. By framing the experience of the cave replica in contemporary design, the approach counters the potential trap of artifice: the materiality and geometry of the approach allows the visitor to understand that they are in the presence of a reproduction, without distracting from the power of its impact. The form and materiality of the museum have a monolithic, sober expression, speaking to the surrounding nature and the massive rock formations embedded in the hill, with a new public, agricultural landscape unfolding around it.
The visitor experience is carefully sequenced. Beginning in the lobby, visitors ascend by a lift to the belvedere out on the roof, where they can enjoy a magnificent panoramic view of Montignac and the Vézère Valley. They then descend a gentle slope towards the cave facsimile, which follows the incline of the roof towards the edge of the forest until reaching the entrance to the replica. The winding path through the landscape and gradual descent back down to grade facilitates a mental transition through time and space, creating an experience similar to that of the cave’s first discoverers in 1940.
Inside the cave facsimile, the atmosphere is damp and dark, re-creating the humidity within the caves. Sounds are muffled; the temperature drops to about 16 degrees Celsius. This sequence is dedicated to contemplation, allowing people an experience of the sanctuary that once was. Lights flicker just as the animal fat lamps of Paleolithic times did, revealing the layers of paintings and engravings on the surface of the walls. 
Concept
The cave replica was developed through the most advanced 3D laser scanning and casting technologies to replicate the original cave form to a 1 millimeter tolerance. Following the construction, the caves underwent a careful analog process: 25 artists spent 2 years hand-painting 900 meters of resin rock reproductions. To ensure the highest level of accuracy, artists used the same pigments that the prehistoric painters used 20,000 years ago to recreate the 1900 paintings and engravings that adorn the walls of Lascaux IV.
Upon exiting the facsimile, visitors arrive at a transition space known as the Cave Garden. This patio provides an opportunity to re-adjust to the exterior context after the intense visceral and emotional experience of the Cave replica. The relationship to the sky, the presence of plants and the sound of flowing water frame this moment.
The interpretive center that follows provides interactive exhibitions to teach the rich history of the Vézère Valley and cave paintings. Casson Mann’s installations are enhanced by digital learning experiences, employing new technological devices and interactive screens to offer the findings from the most recent research by expert pre-historians and archaeologists.
Visitors can engage with a device known as the ‘Companion de Visite’ specially designed for the museum. The interactive digital companion device (CdV) liberates the gallery spaces from text panels – blending art, history, culture and contemplation by offering layers of additional information and views into the virtual reality of the past.
The first exhibition space in the interpretive center is the Workshop (L’atelier de Lascaux), with 8 hanging rock wall fragments, where visitors can examine the paintings more closely. This space also provides information on the history of the caves, their discovery, why the real cave is now closed, and how the artists of 20,000 years ago worked.
The Cave Art Theatre (Le theatre de l’art pariétal) presents a three-act play using light, sound, movies and objects to give life to the story of Lascaux’s cave art. In the Cinema, visitors wear 3D stereoscopic glasses for a 3D film on a digital voyage through the cave.
In the Imagination Gallery, (La galerie de l’imaginaire), visitors are able to explore the influence of prehistoric cave art on modern and contemporary artists. The content was curated by John Paul Jouary, professor, philosopher and author, whose work is devoted to the relationship between Paleolithic art and the art of our time.
Plan
Sections
Throughout the museum, the visitor experience sequences a balance of stark differences in atmospheres, light and intensities – from the enclosed exhibition spaces ensconced in the hill, to the light-filled lobby and transition spaces. The juxtaposition between descent and ascent, inside and outside, earth and sky, or nature and art, evokes the analogous experience of the caves.
The orientation zone between the multiple educational spaces is illuminated by a fissure of daylight from above, creating a calm and contemplative zone for visitors to re-set and rest between exhibitions, as well as a social meeting point where visitors can gather.
As a striking, contemporary addition to the landscape of the Vézère Valley, Lascaux IV frames a new experience of some of the finest known examples of prehistoric art and offers profound new ways of understanding the rich heritage of the site. The project is forged out of a combination of low-tech and high-tech elements, from the meticulously hand-painted replica to virtual-reality exhibitions, engaging its visitors in a contemporary (re)discovery of the art of our ancestors. Weaving together physical and interpretive concepts and spaces, the holistically conceived center unites Paleolithic art with contemporary approaches to spatial and experiential storytelling.











