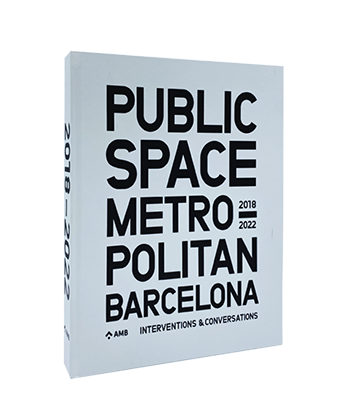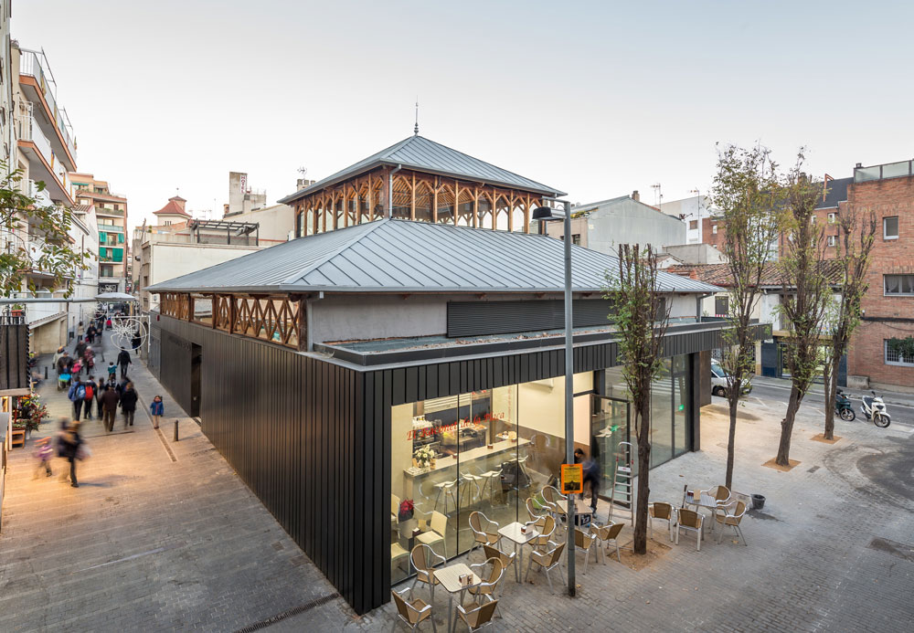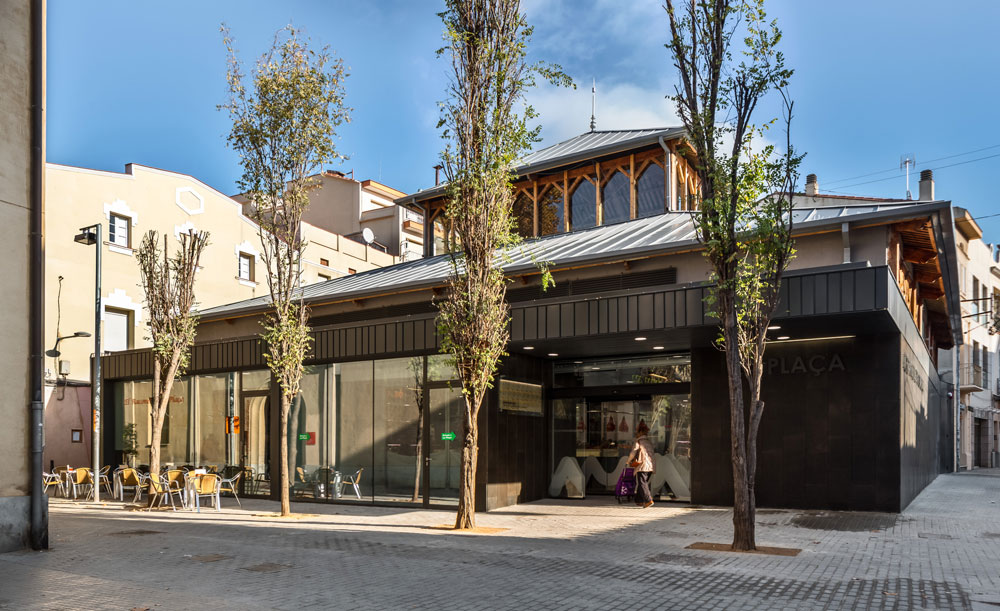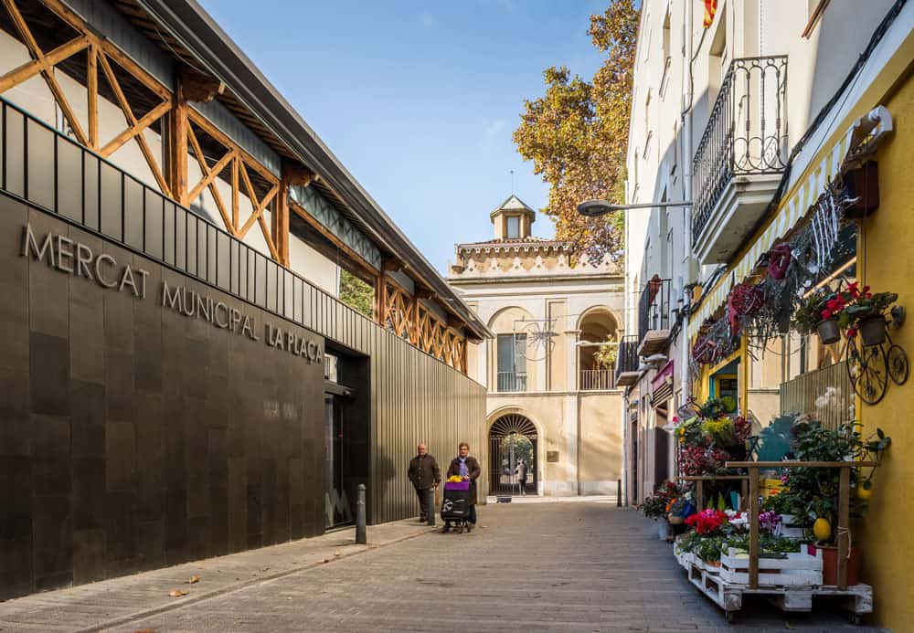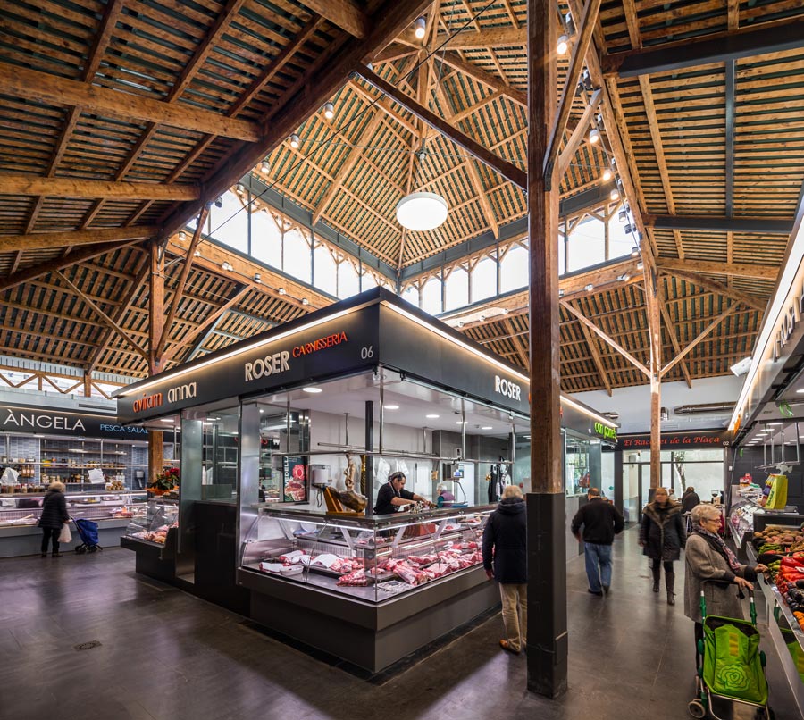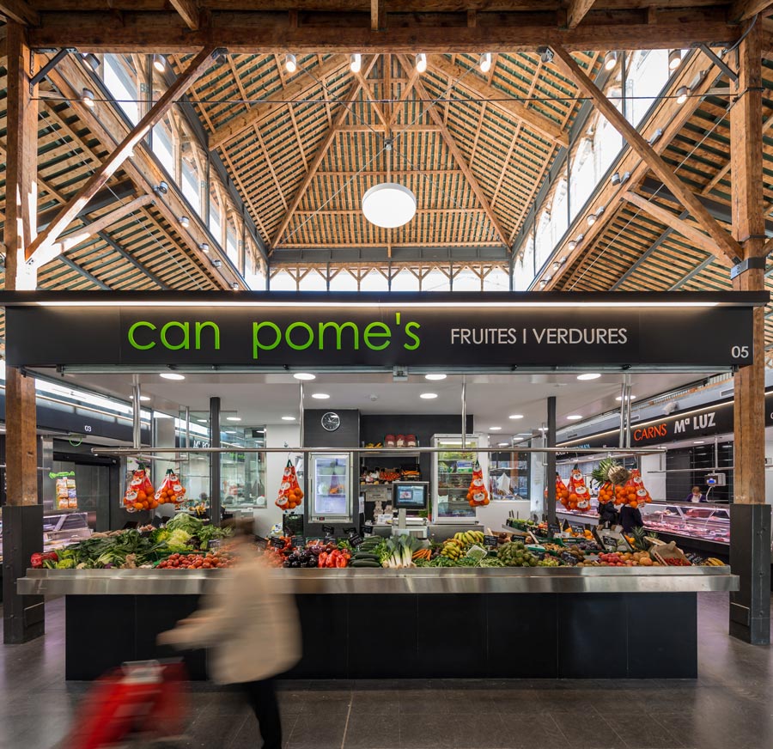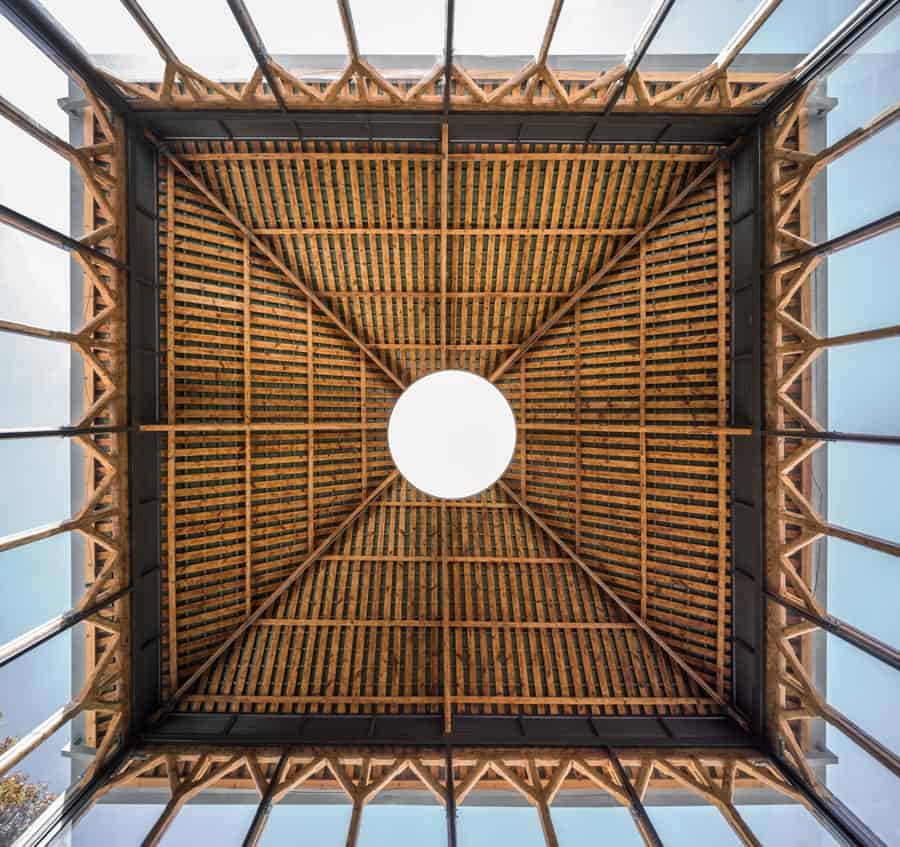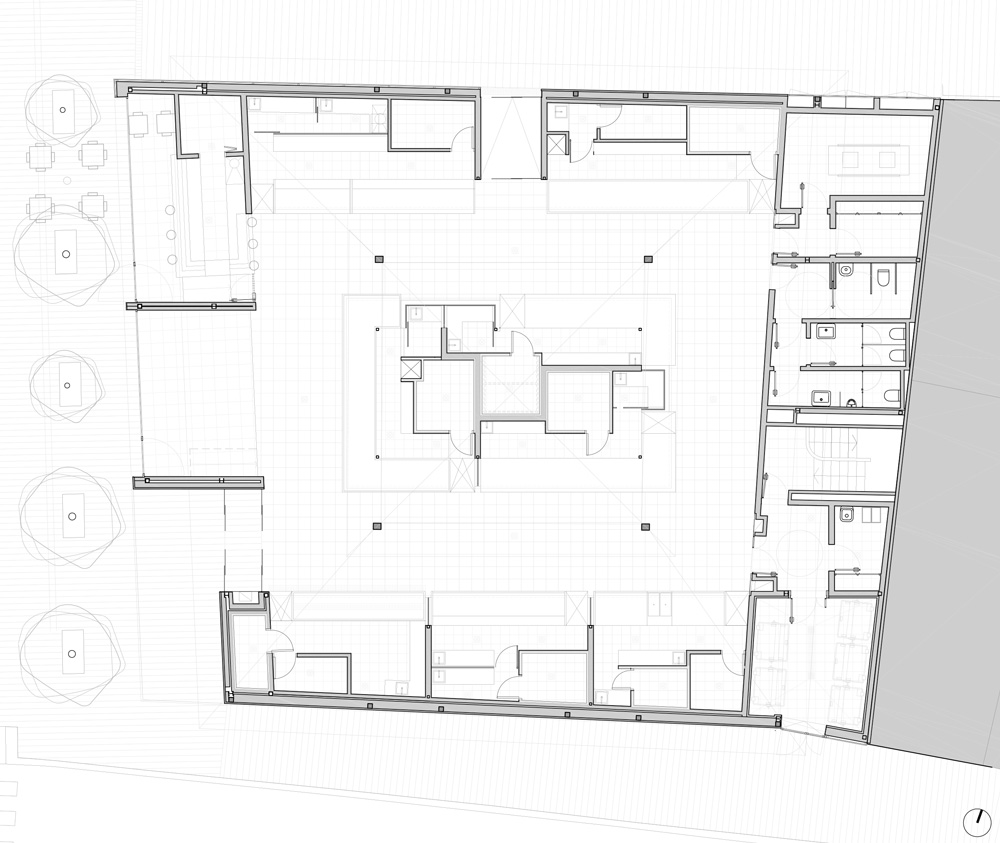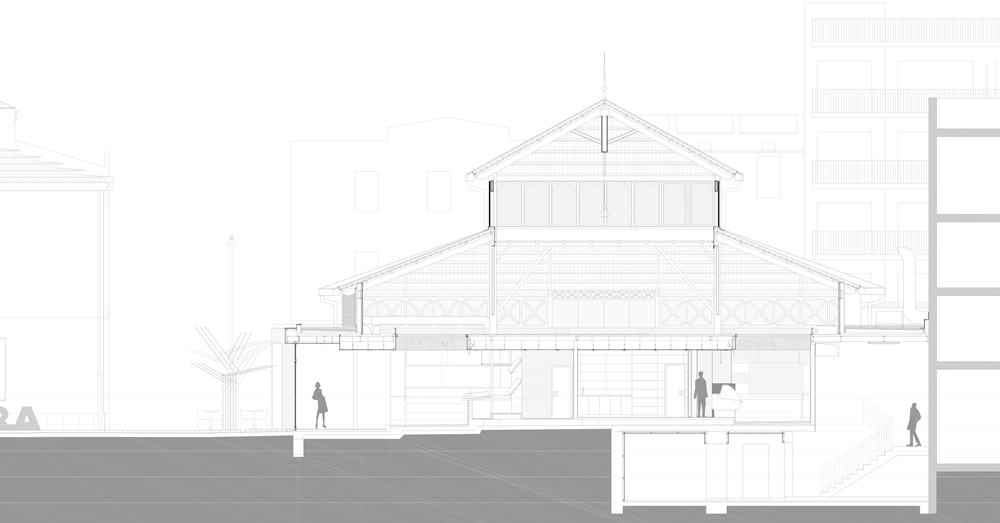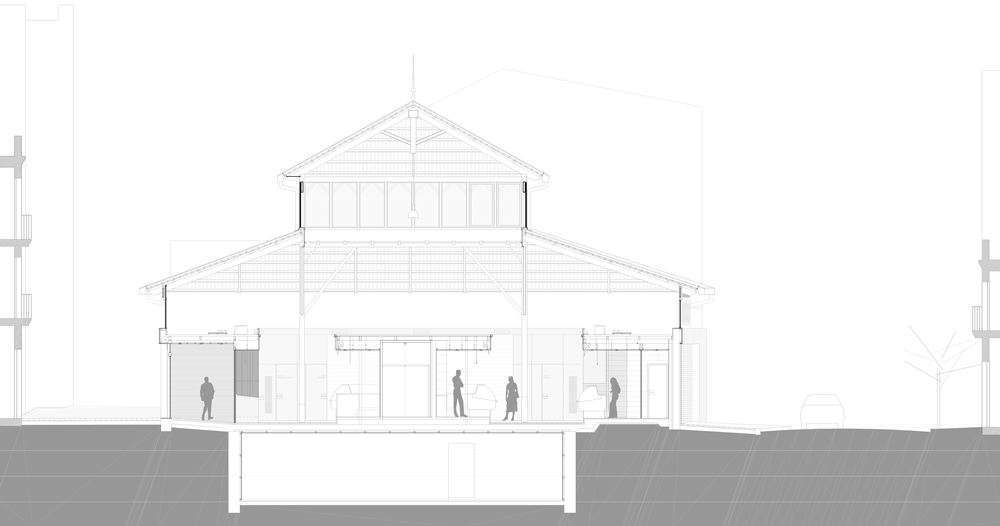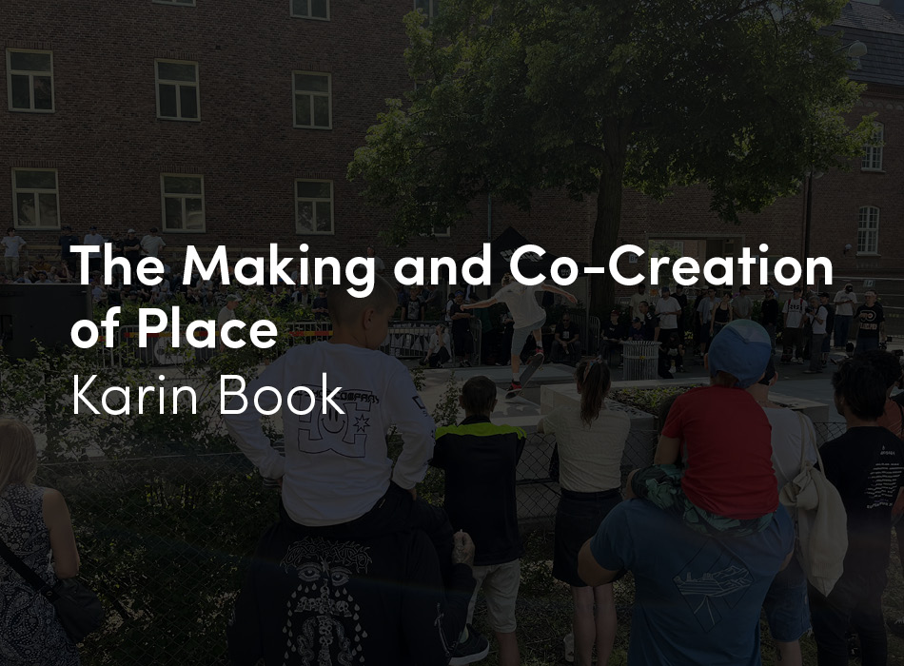The Municipal Market built in 1885 by the architect Miquel Pascual i Tintorer was originally a hip roof finished with a skylight, a wooden frame and an ornamental fence demarcating the whole structure.
Before the intervention, the building, which is part of the catalogue of the city, consisted of a central volume of square plan crowned by the original cover and two lower annex bodies. The market had two side entrances and was basically developed in a ground floor, with an area in the basement that housed fridges and stores.
The comprehensive market reform is intended to update, revitalize and provide the Market with the necessary facilities to suit today’s new commercial demands. The project removes all the equipment of the old market and recovers parts of the building that have historical value, namely the wooden structure and the cover, with the intention of recovering the original image. On the other hand, the position of the main access is reconsidered and relocated at Falguera Street –thus giving response to the growth of the city and opening to the outdoors weekly market- and preserving the access by Pou de Sant Pere Street as a link with the old City.
The equipment is mainly developed in ground floor, thus being seen as a base to solve the programme, and conceived as a kind of “Campa” market with 10-stalls, each one with a specialist in a product, seeking a balance between the space of the stalls and the logistics space to avoid excessive costs.





