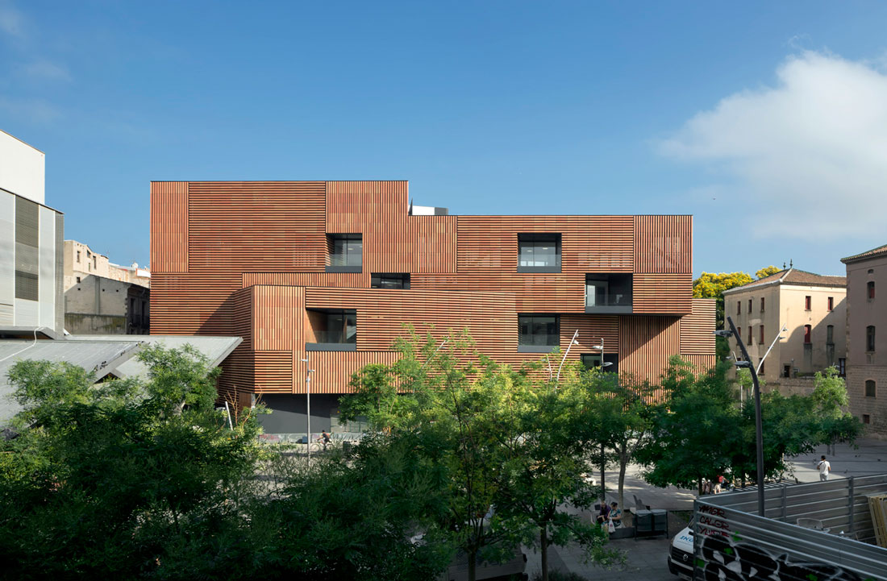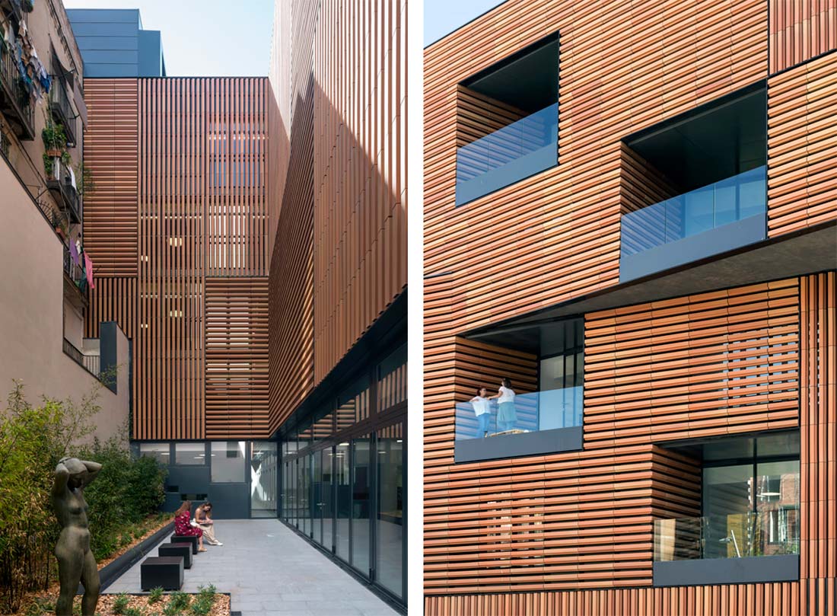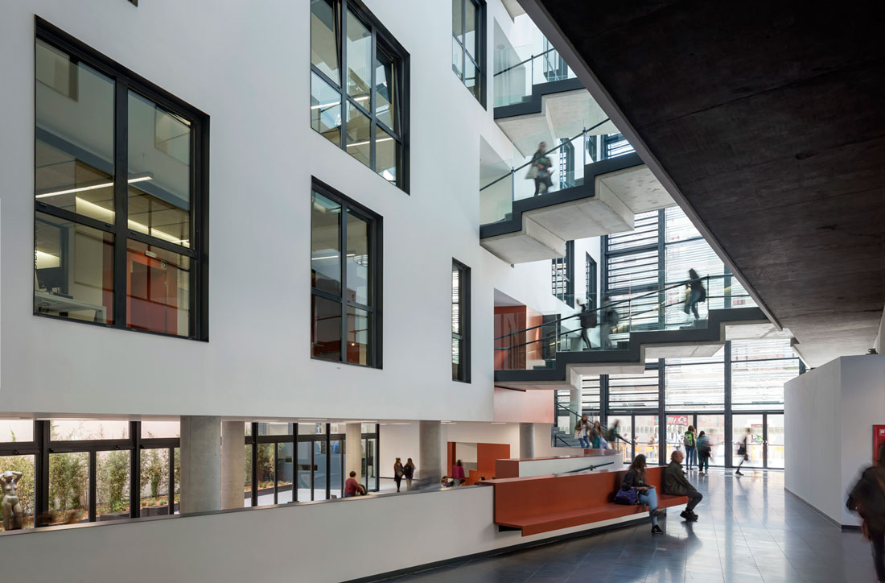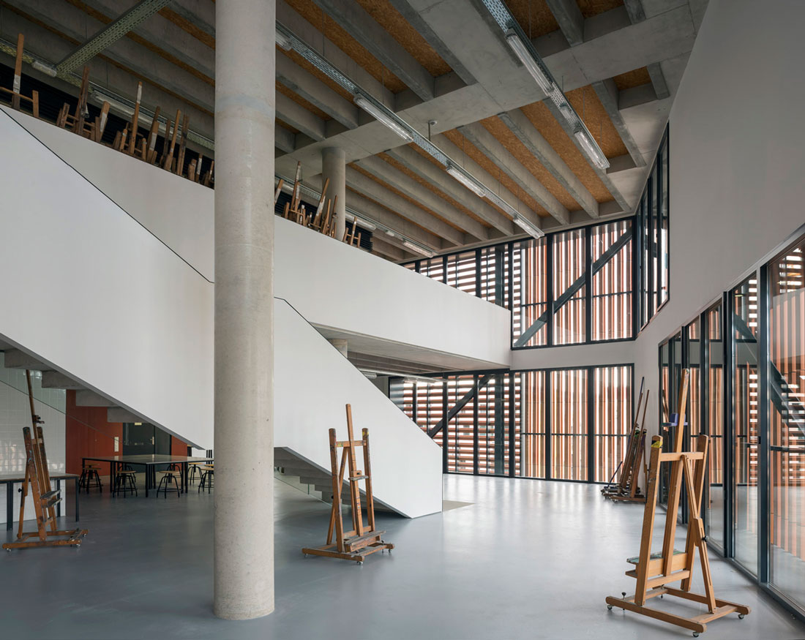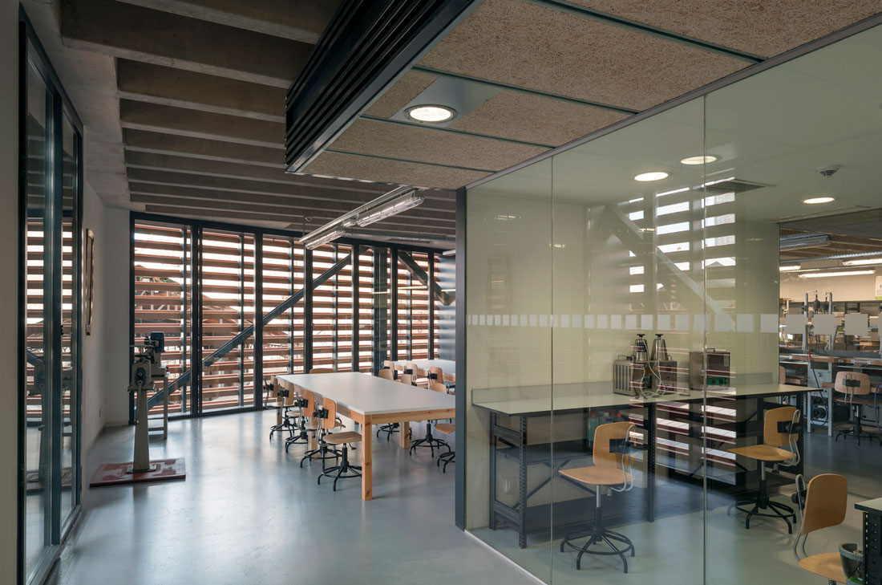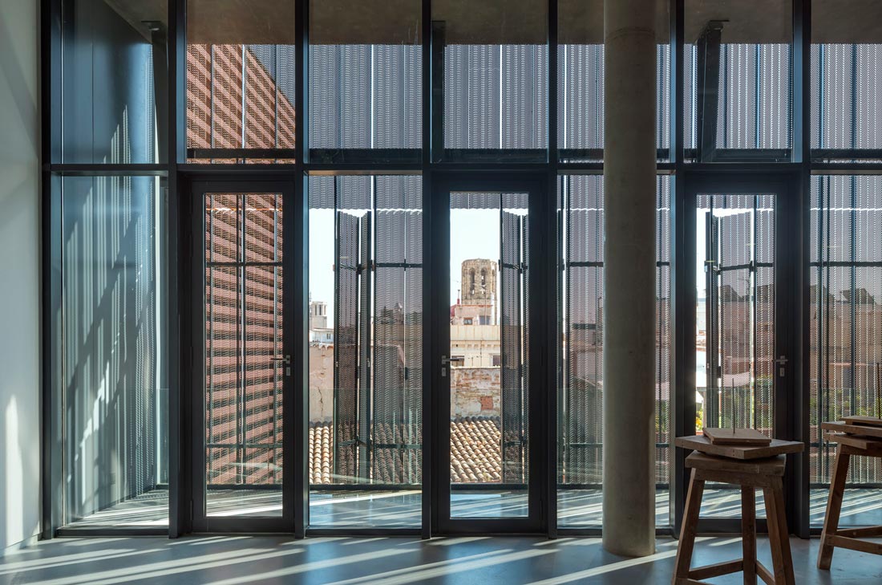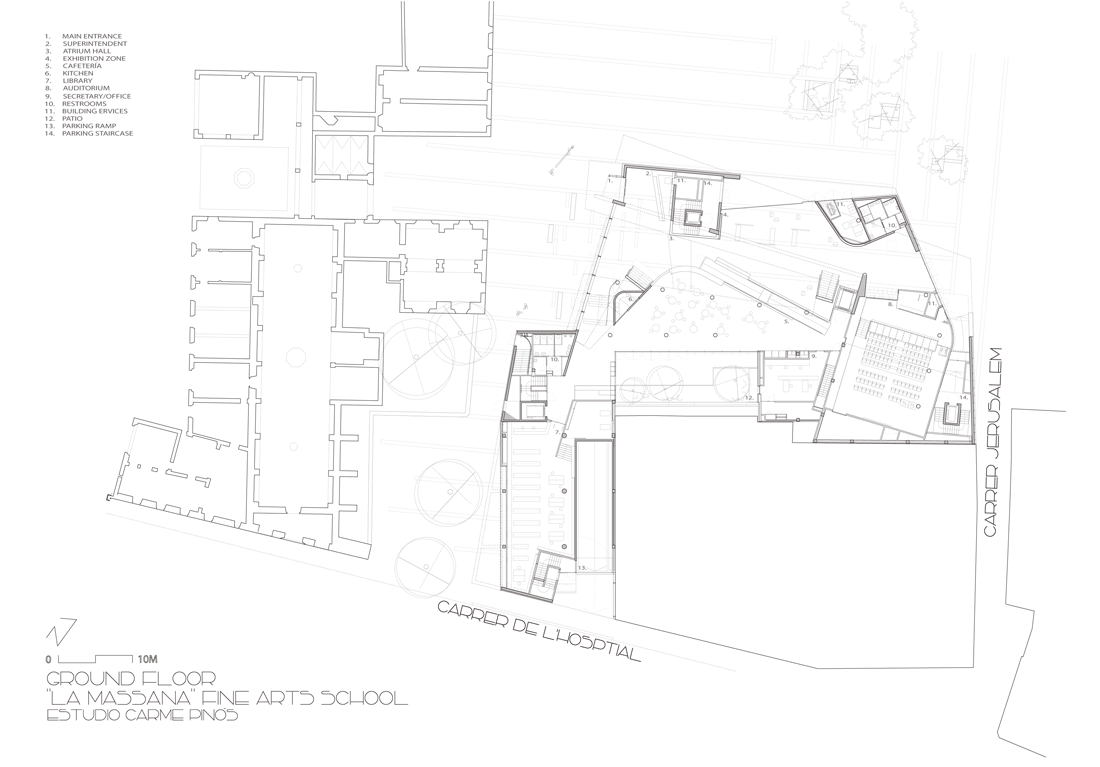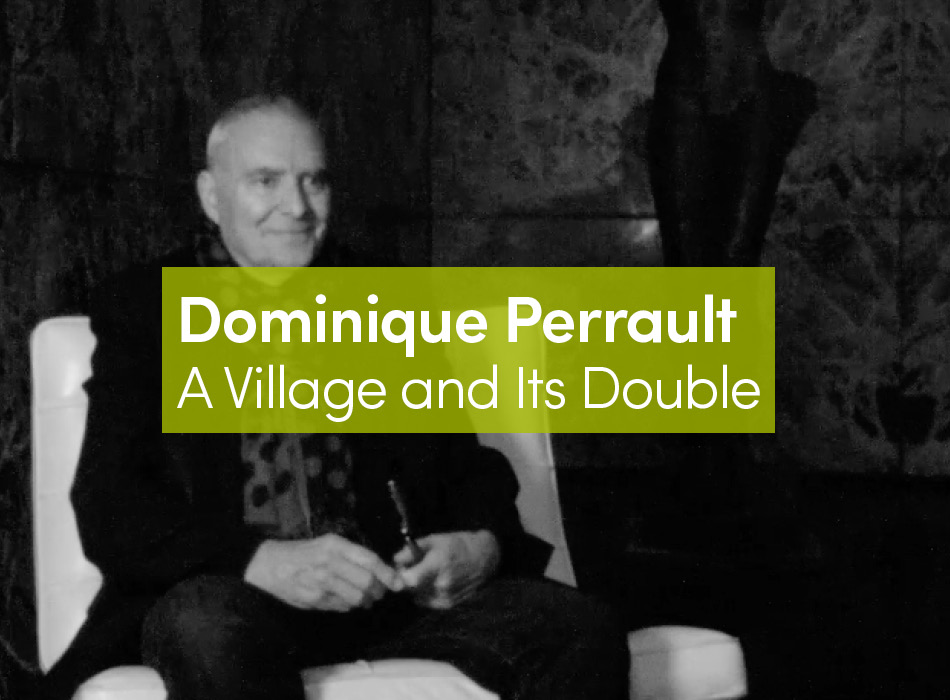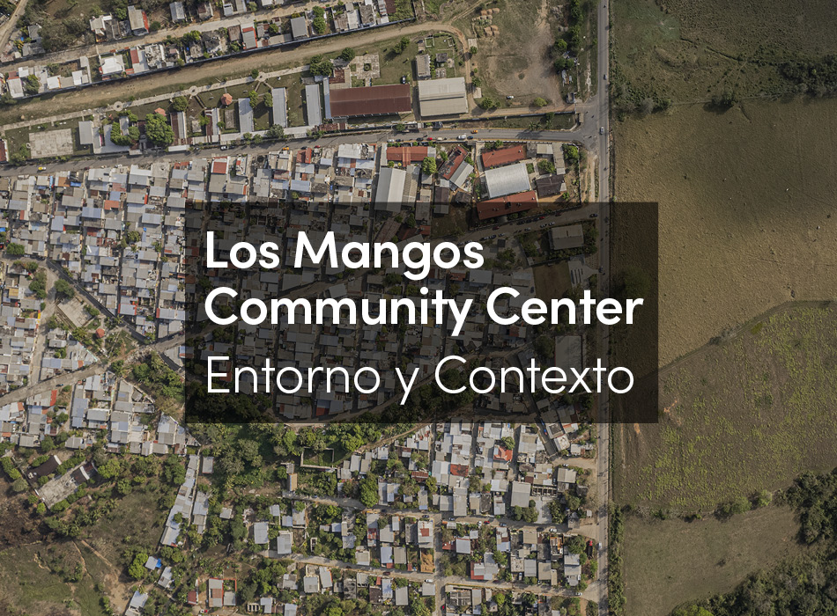The Massana School is part of the long transformation process focused on Gardunya Square, located in the heart of Barcelona’s historic center.
The design aims to create a luminous interior formed by open spaces within the 11,000 square meters of usable surface area, while at the same time achieving an exterior that is compatible with the urban fabric.
The building is split, both in terms of volumetrics as well as in the solution of the façade, in response to the surrounding constructions. With the goal of giving it a more unique and sculptural character and simultaneously diminishing bulkiness, the part of the building that faces the square is decomposed into two rotating volumes that generate different terraces.
The ceramic piece, reminiscent of a brise soleil, that covers the exterior emphasizes its volumetrics will also protecting the students’ privacy.





