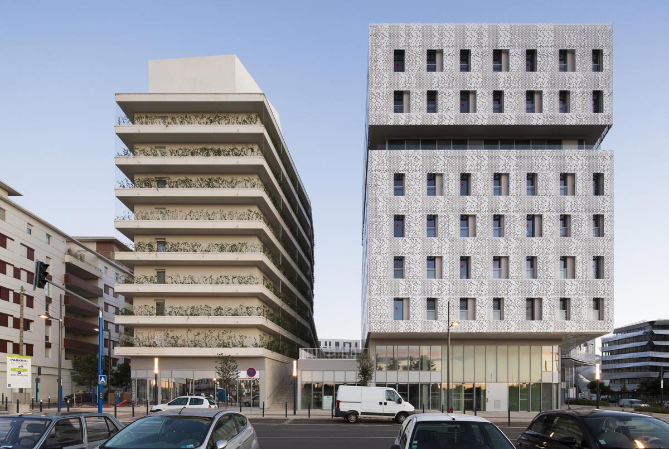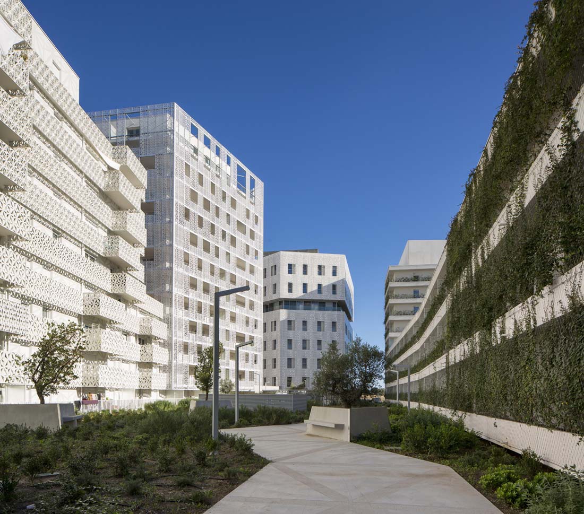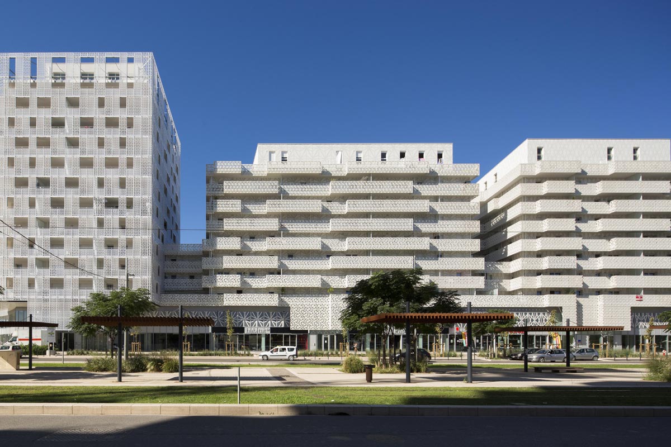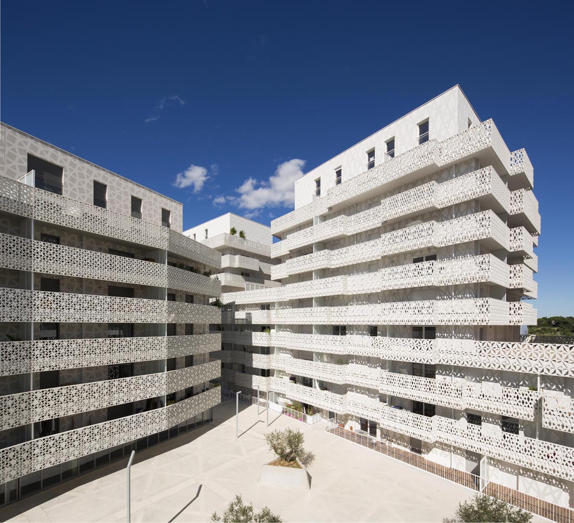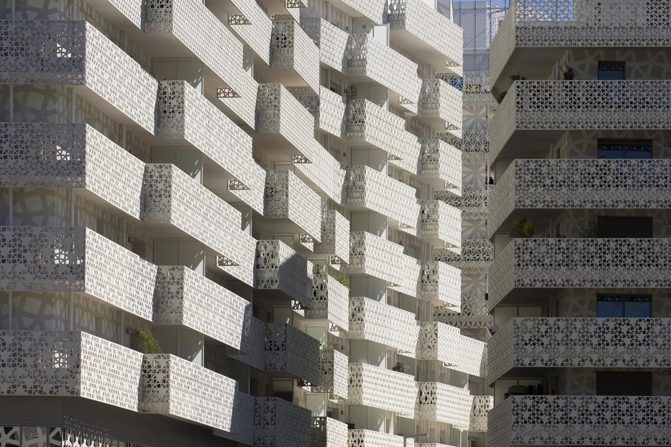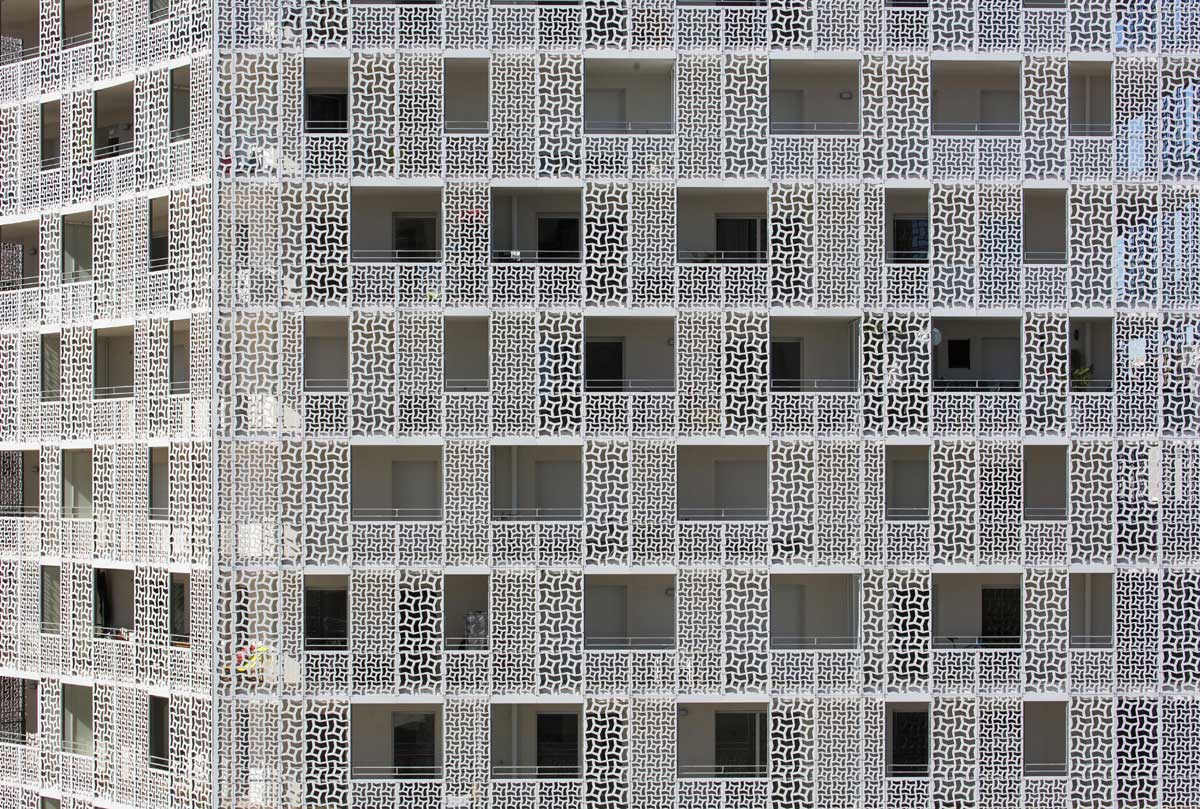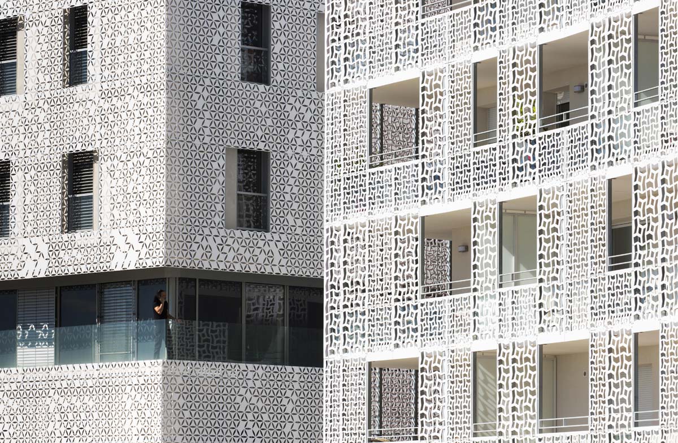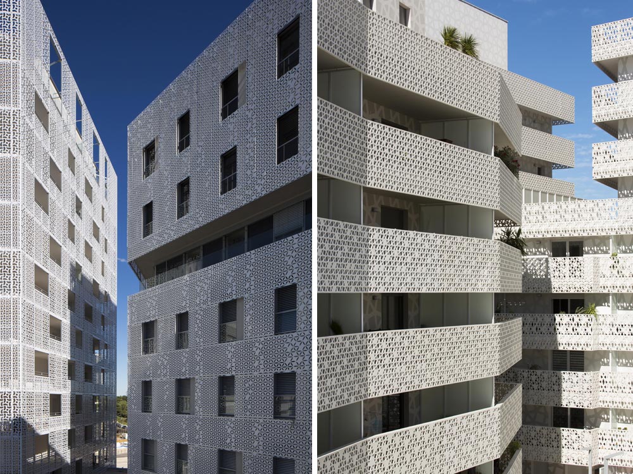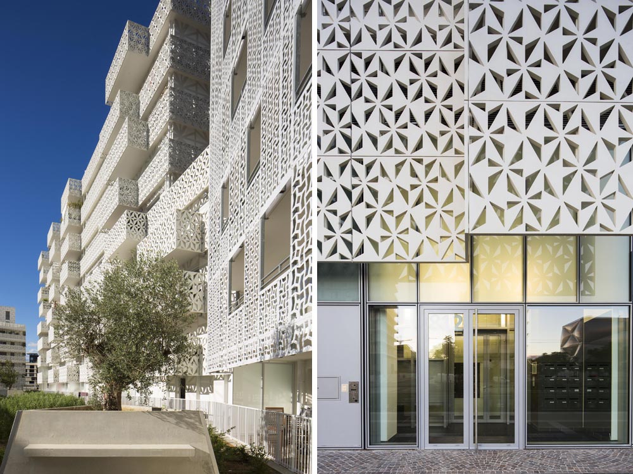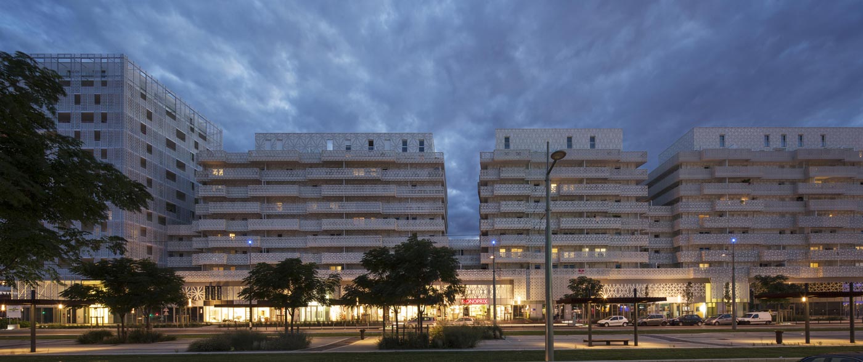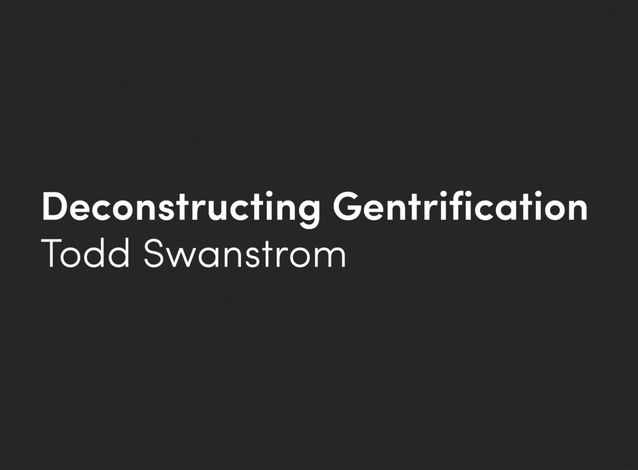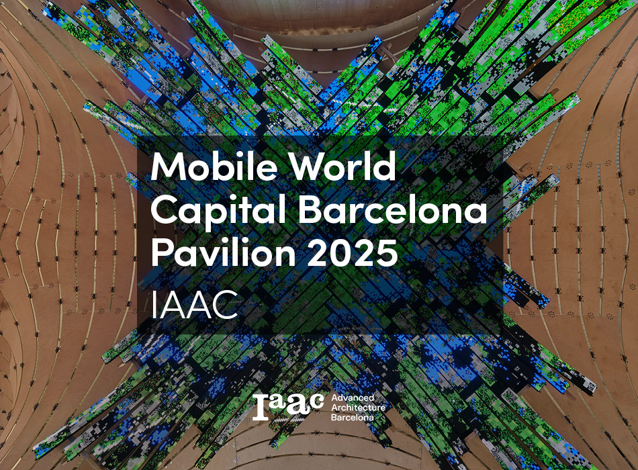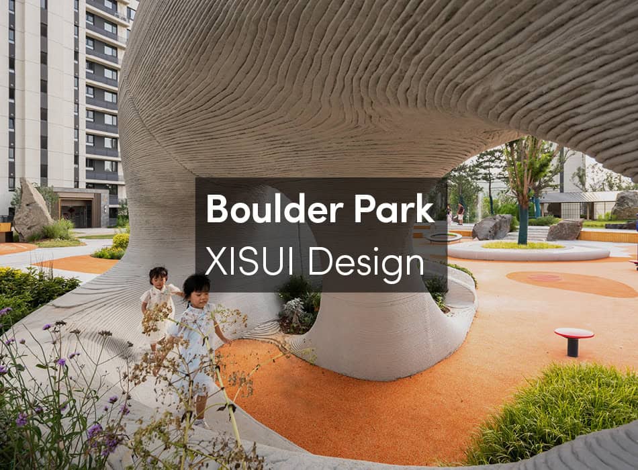La Mantilla responds to the functional mix programme defined for the mixed-development zone, Jacques Coeur, in Montpellier. With approximately 32,000 m² of surface area, it provides shops, restaurants, housing, a student residence hall, offices and a public car park.
The complex is designed as a coherent built landscape and organised around an interior garden that acts as its federating element, exemplifying the approach taken to the ongoing design of the city. Three grand staircases lead up to the 1st floor level hanging garden, which provides users and residents with a pleasant social space that opens onto the city. In addition to the staircases, there are also a number of openings that contribute to creating a feeling of transparency and lightness.
On the southern side, Place Pablo Picasso marks the gateway to the city. Particular emphasis is placed on the verticality of the buildings, whose silhouettes rise up from the surrounding landscape, underlining this new urban identity and providing a strong signal. On the northern side, facing the Jacques Coeur Lake, the view opens generously toward the hanging garden, with its cafés and restaurants linking the public and private gardens.
Like other projects designed by the studio, a unifying element – in this case a white mineral mantilla – is used to encompass the architectural language of La Mantilla while offering a reinterpretation of Mediterranean architecture. Its pattern takes the form of a lattice that wraps around the balconies and loggias, providing subtle tonal variations that change with the time of day.
Facade Diagrams
Facade Type A
Facade Type B
Facade Type C
From an environmental point of view, the project complies with low energy consumption building standards and reflects the studio’s commitment to sustainable development.
By simultaneously placing emphasis on both the use of the building and its users, the design is a highly contemporary project that avoids all fleeting architectural fashions. It is simply a building in the city, both generous and useful.





