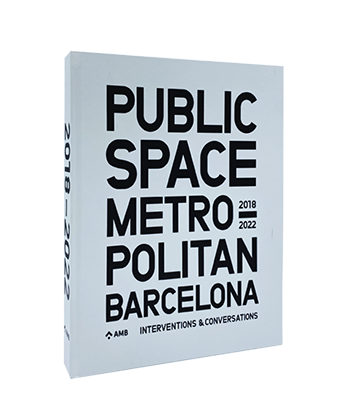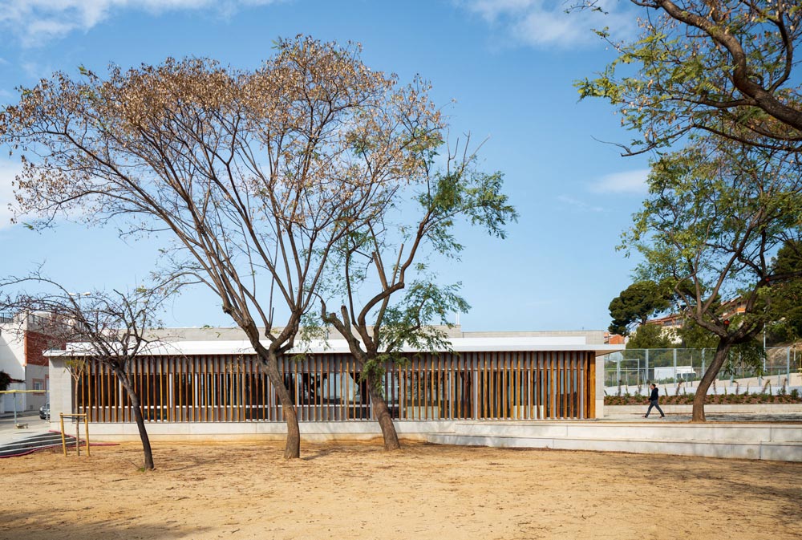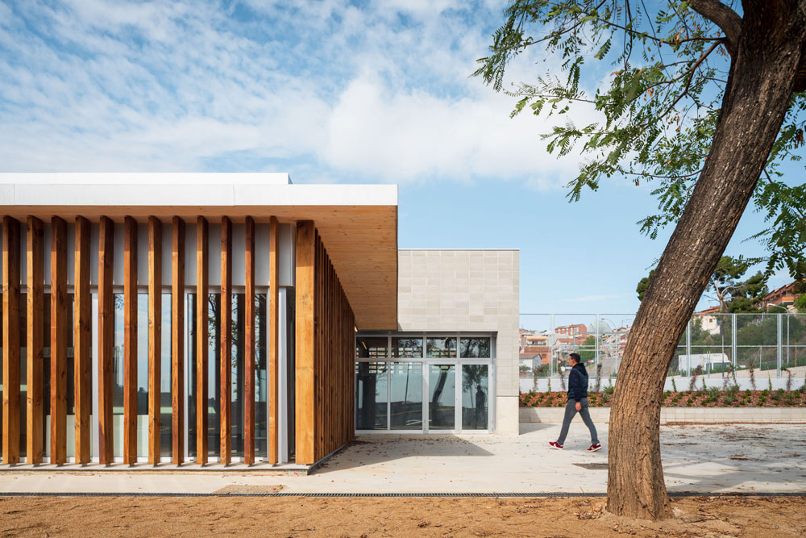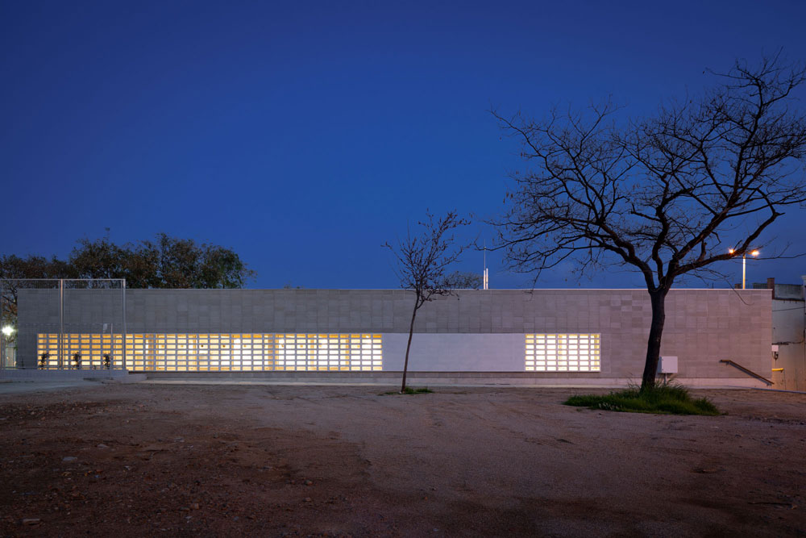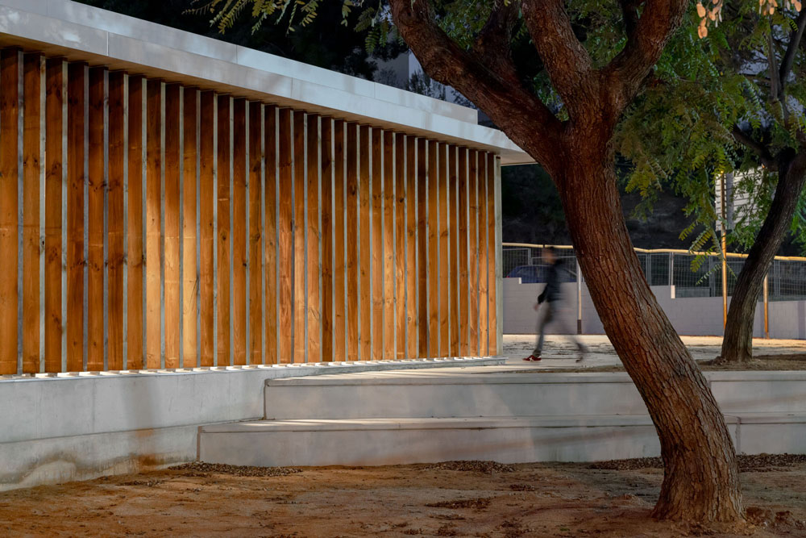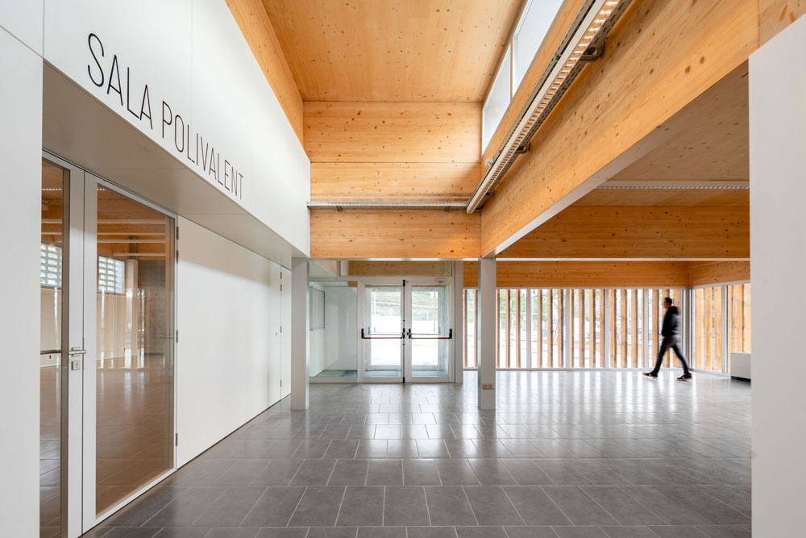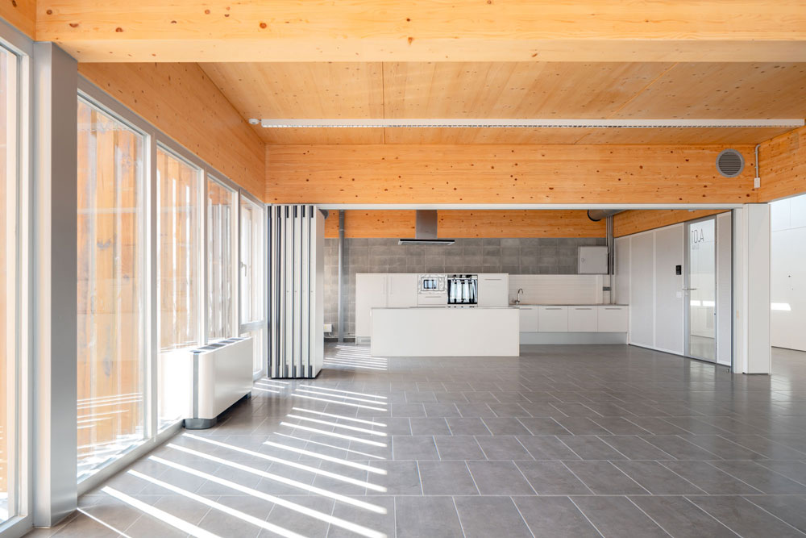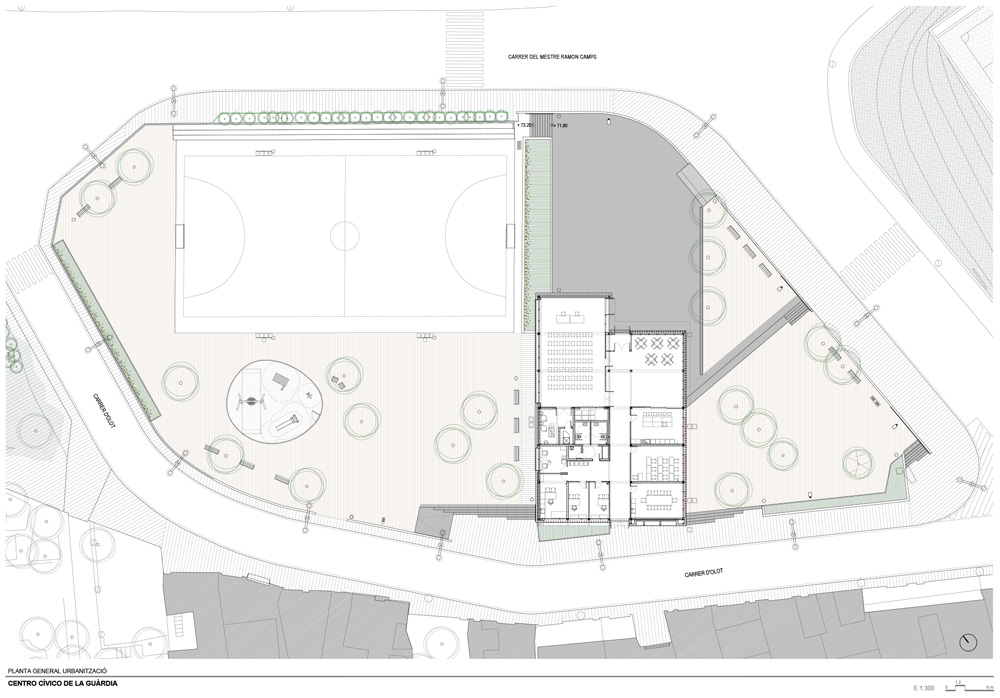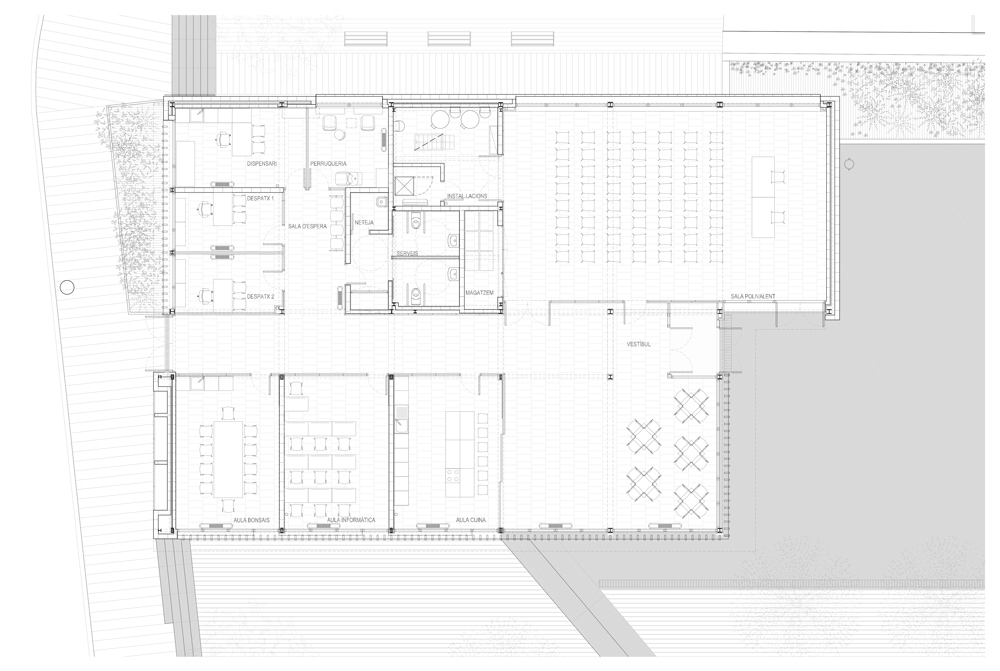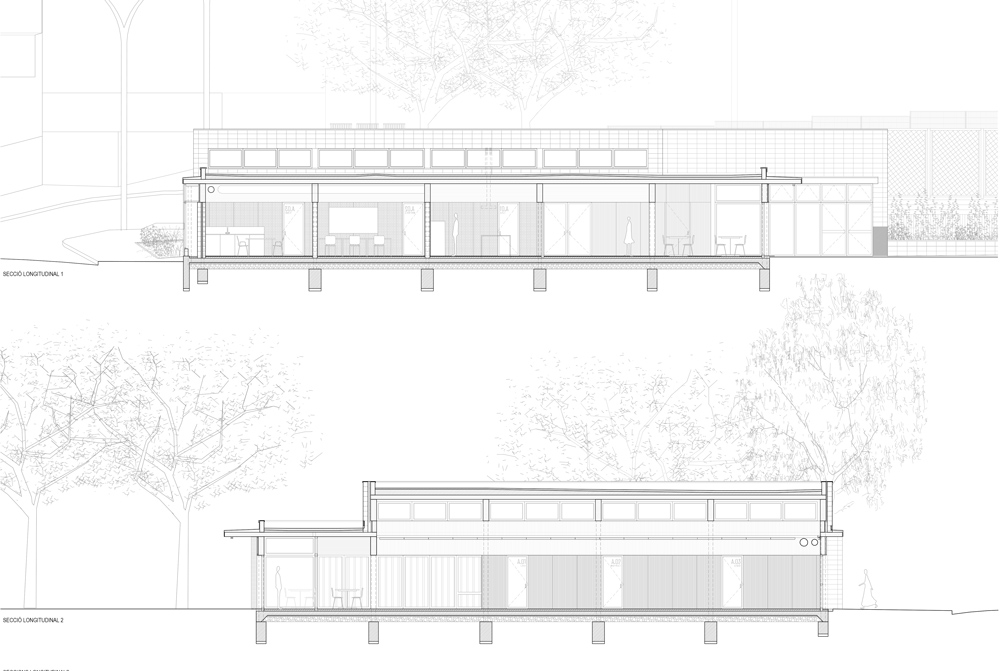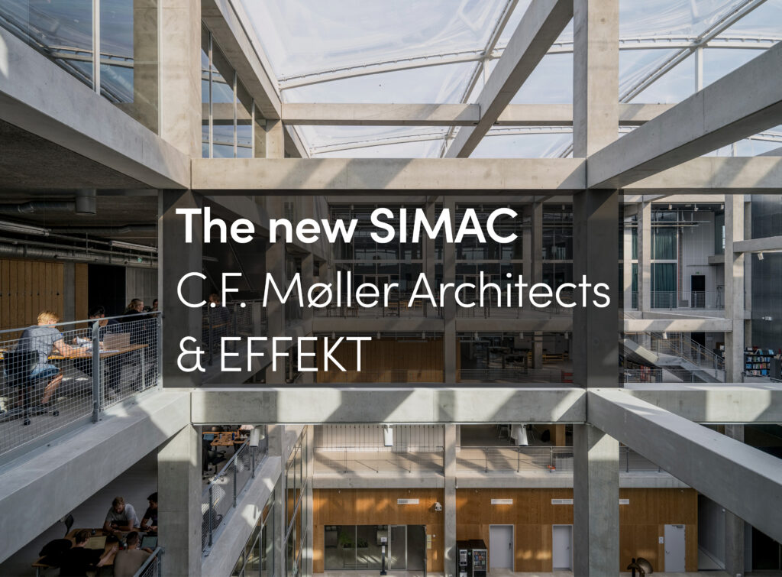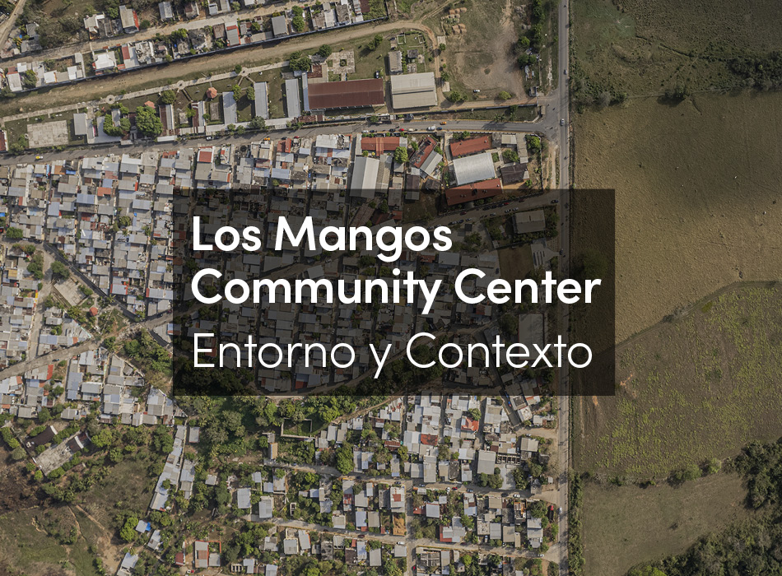The construction of a civic centre in La Pau Square in Sant Vicenç les Horts is part of a wider transformation that will be taking place in the urban space of La Guàrdia neighbourhood.
The new building is located in the central part of the square, in front of the existing woodlands. It is designed in two volumes, with a central corridor with natural lighting that separates the classrooms – which seek a connection with the park – from a more closed-off back section that houses the multipurpose room and the facility’s private uses.
The design of the construction and materials is very much conditioned by the need to optimise costs, by the geological characteristics of the site, and by the desire to align the construction language with the surroundings. The structural solution is based on metal pillars, beams and ceiling structures in laminated wood, concrete façades with aluminium and glass doors and windows, sheet metal cladding and fixed wooden shutters on the south façade. Inside, the building elements are on display: the concrete block and wooden structure are combined with exposed building installations.
In the outdoor spaces, which incorporate new leisure and play areas, the urban development addresses the uneven ground and improves accessibility, while preserving a large number of the existing trees and adding new greenery.





